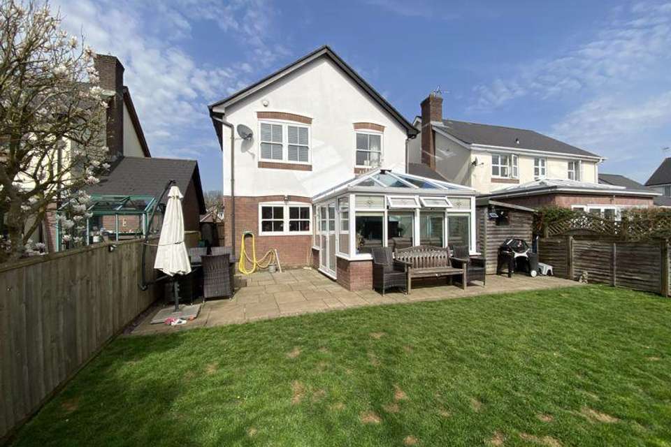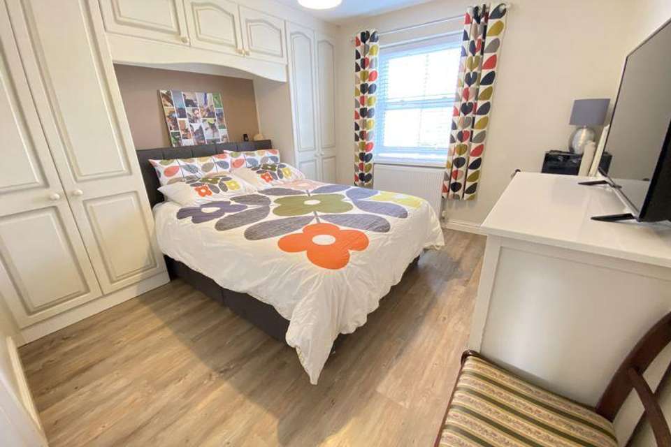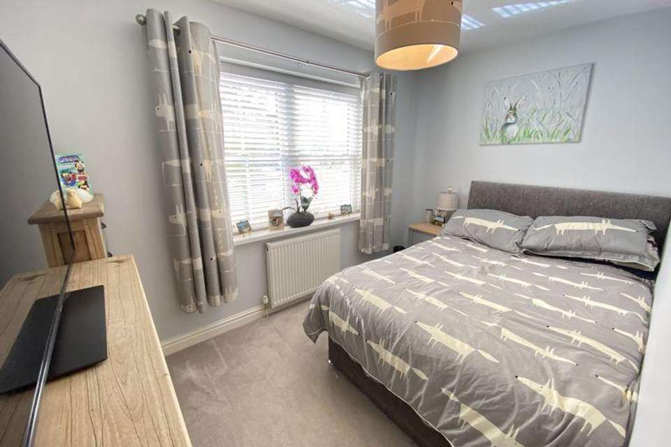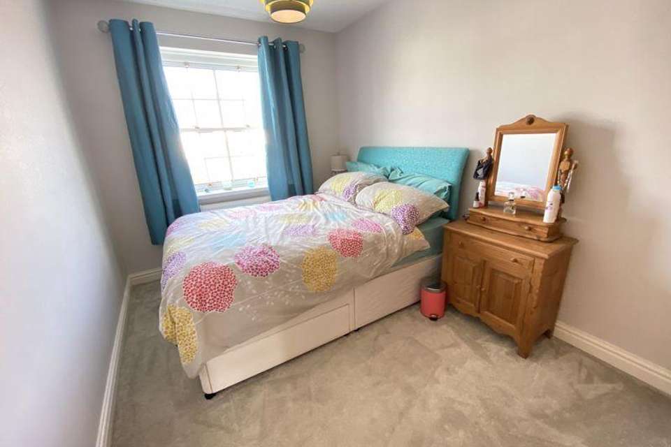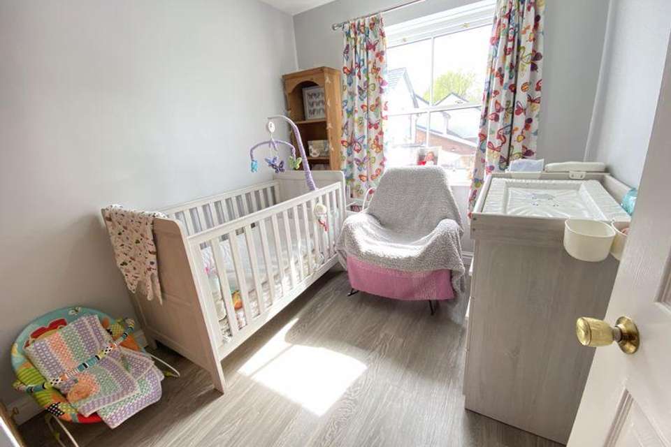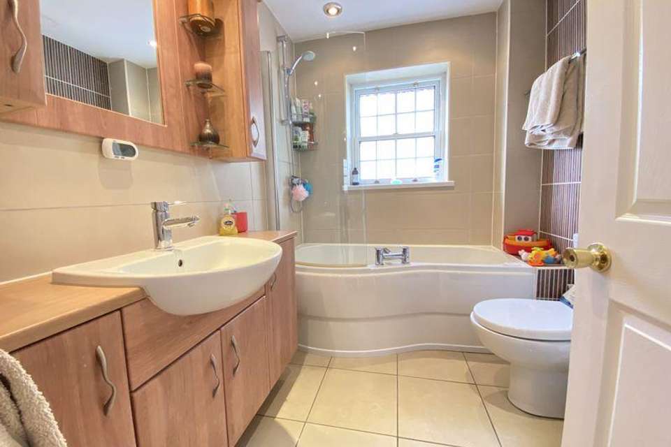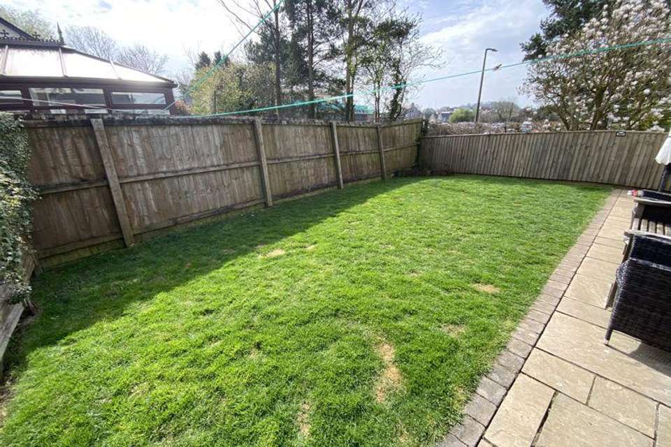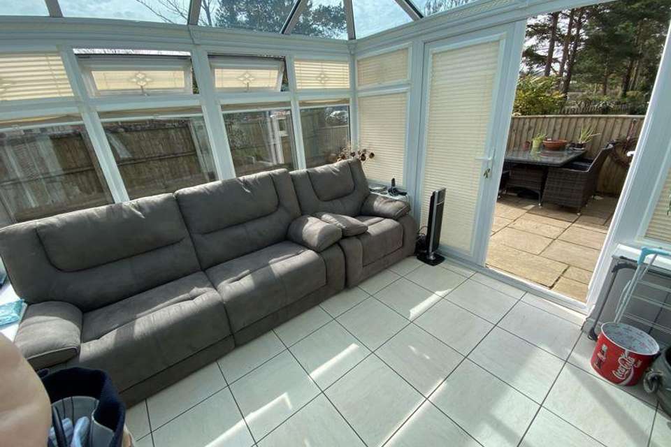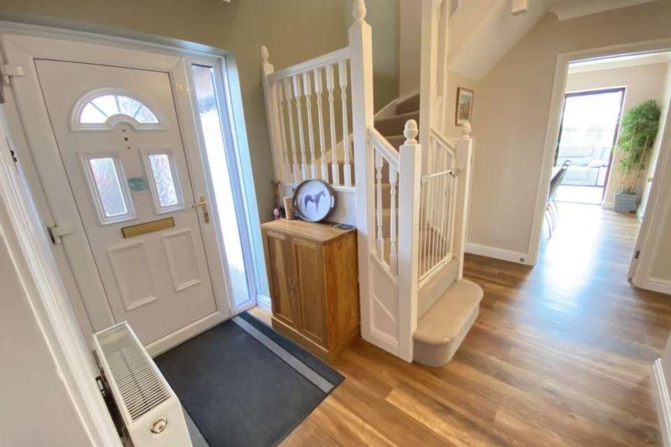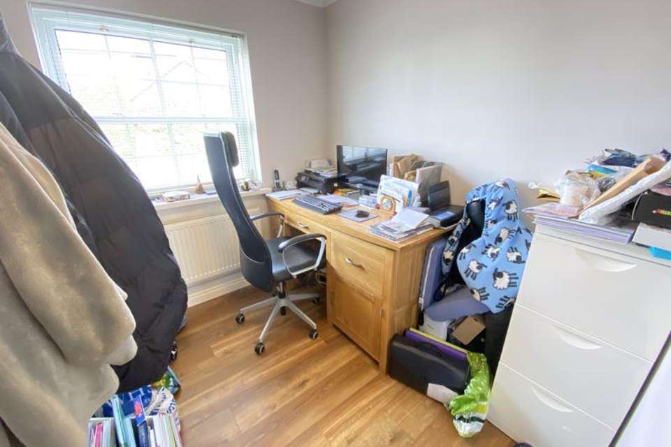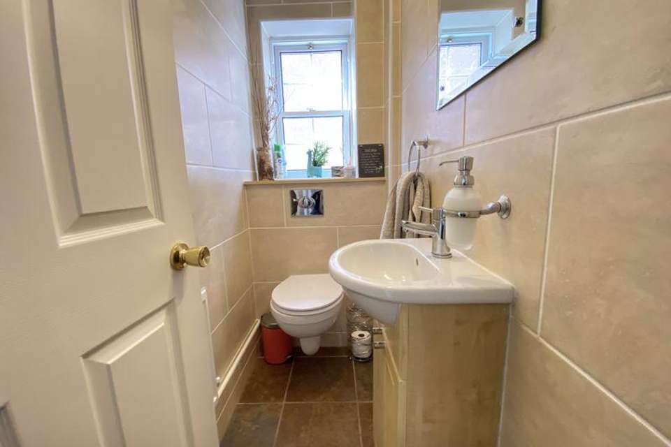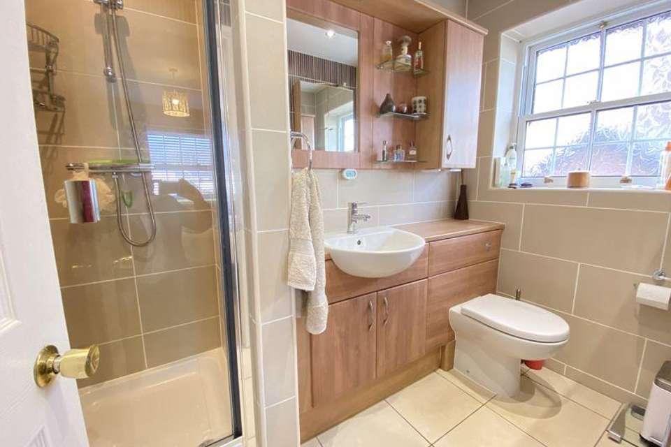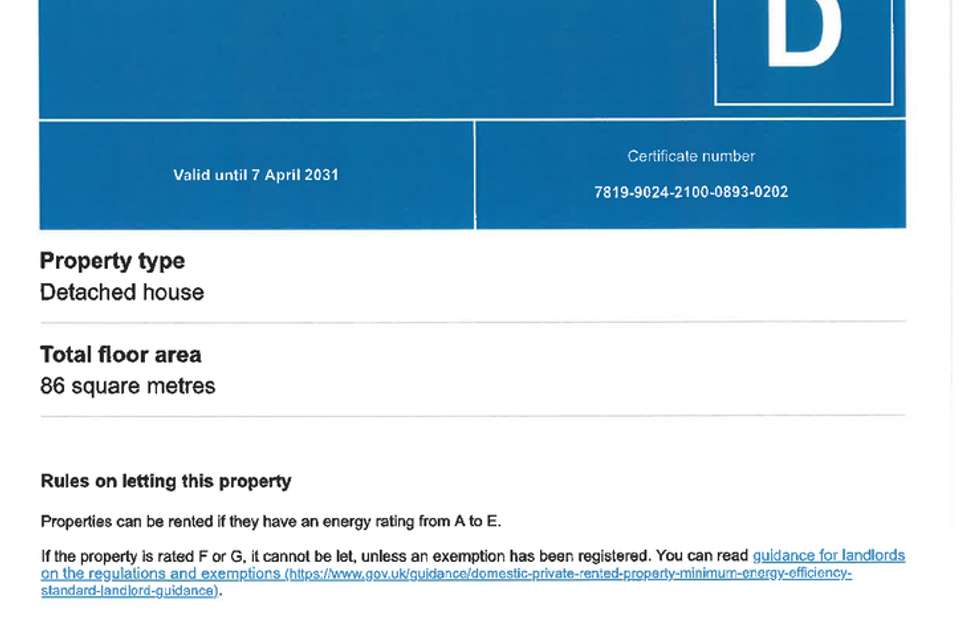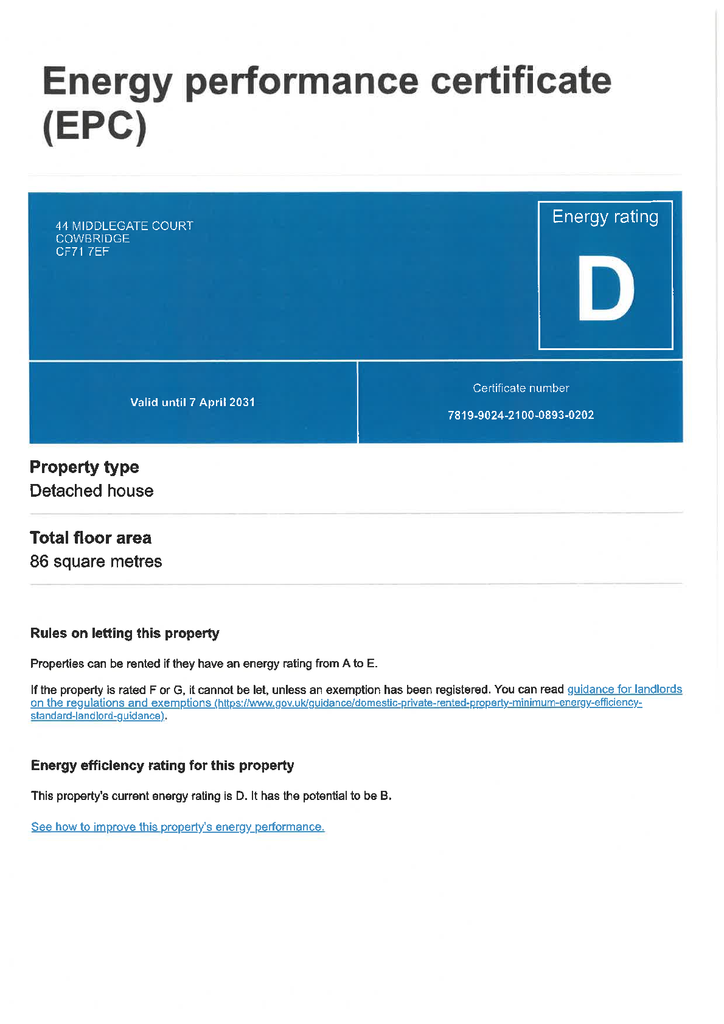4 bedroom detached house for sale
44 Middlegate Court, Cowbridge, CF71 7EFdetached house
bedrooms
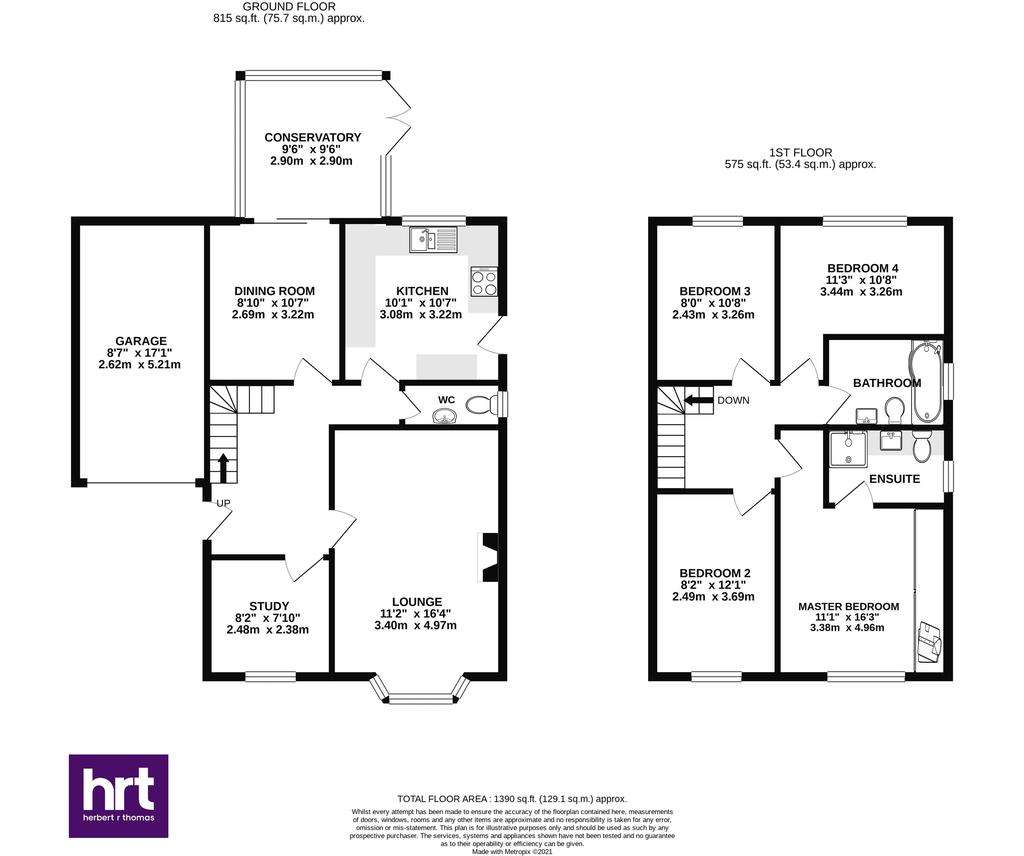
Property photos

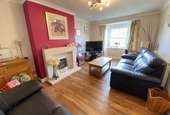
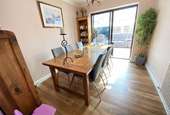
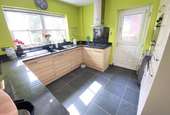
+13
Property description
Modern 4 bed detached family house with conservatory extension, enjoying a south facing garden and conveniently located with easy level walking access to Cowbridge High Street and amenities.
UPVC double glazed entrance door and side panel to HALLWAY (11'4" x 8') half turn spindle staircase to first floor with understairs cupboard, karndean wood flooring. CLOAKROOM (5'6" x 2'10") fully tiled to floor and walls, white wash hand basin with vanity cupboard and wall hung low level WC, frosted double glazed window. LIVING ROOM (17'8" into bay x 11') karndean wood floor, UPVC double glazed bay to front elevation, coved ceiling and gas fire with contemporary limestone surround and hearth. DINING ROOM (10'6" x 8'9") karndean wood floor and coved ceiling, sliding double glazed patio doors to CONSERVATORY, (10'3" x 11'3") double glazed windows, ceramic tiled floor, full length contemporary radiator, pitched glass roof with window vent and french doors to rear garden. STUDY (7'9" x 8'1") karndean wood floor and double glazed window to front elevation. KITCHEN (10'6" x 10'3") range of wood grain effect base cupboards with cream high gloss wall and tall cupboards, under counter lighting, black granite worktops with inset one and a half bowl sink and mixer tap, integrated double oven, gas hob, extractor, dishwasher, fridge, freezer and microwave with space and plumbing for washing machine, mains gas Glowworm central heating boiler, ceramic tiled floor, ceiling spotlight, double glazed window to rear and stable door to side.
L shaped LANDING, fitted carpet, loft hatch, window to side elevation and door to airing cupboard (housing the pump for power showers) with foam lagged cylinder tank. BEDROOM 1 (11'8" x 11'2") karndean wood floor, double glazed window to front elevation, built in wardrobes, dressing table/vanity unit, door to EN-SUITE SHOWER ROOM (7'10" x 4'5") modern suite including recessed fully tiled shower cubicle with power shower, glazed entry door, wash hand basin with vanity cupboard and low level WC, fully tiled to floor and walls, chrome heated towel rail, fitted mirror and wall cupboards with shaver point and frosted double glazed window. BEDROOM 2 (11'2" x 8'9" max) fitted carpet and double glazed window to south facing rear garden. BEDROOM 3 (10'8" x 8') karndean wood floor and double glazed window to rear. BEDROOM 4 (12'5" x 8'1") double room with fitted carpet, pendant light and double glazed window to front elevation. BATHROOM (6'3" x 7'9") white suite including P shaped panel bath with power shower and glazed curved shower screen over, low level WC and wash hand basin with fitted vanity cupboards, fitted mirror and wall cupboards with shaver point, fully tiled to floor and walls, chrome heated towel rail and double glazed window to side elevation.
Shallow lawned front garden with tarmacadam driveway providing parking space and access to single GARAGE (17'3" x 8'6") single up and over door, power and light with boarded attic storage over. The rear garden is lawned with paved sitting areas and timber framed garden shed to remain. A gated pathway gives access from front to rear
UPVC double glazed entrance door and side panel to HALLWAY (11'4" x 8') half turn spindle staircase to first floor with understairs cupboard, karndean wood flooring. CLOAKROOM (5'6" x 2'10") fully tiled to floor and walls, white wash hand basin with vanity cupboard and wall hung low level WC, frosted double glazed window. LIVING ROOM (17'8" into bay x 11') karndean wood floor, UPVC double glazed bay to front elevation, coved ceiling and gas fire with contemporary limestone surround and hearth. DINING ROOM (10'6" x 8'9") karndean wood floor and coved ceiling, sliding double glazed patio doors to CONSERVATORY, (10'3" x 11'3") double glazed windows, ceramic tiled floor, full length contemporary radiator, pitched glass roof with window vent and french doors to rear garden. STUDY (7'9" x 8'1") karndean wood floor and double glazed window to front elevation. KITCHEN (10'6" x 10'3") range of wood grain effect base cupboards with cream high gloss wall and tall cupboards, under counter lighting, black granite worktops with inset one and a half bowl sink and mixer tap, integrated double oven, gas hob, extractor, dishwasher, fridge, freezer and microwave with space and plumbing for washing machine, mains gas Glowworm central heating boiler, ceramic tiled floor, ceiling spotlight, double glazed window to rear and stable door to side.
L shaped LANDING, fitted carpet, loft hatch, window to side elevation and door to airing cupboard (housing the pump for power showers) with foam lagged cylinder tank. BEDROOM 1 (11'8" x 11'2") karndean wood floor, double glazed window to front elevation, built in wardrobes, dressing table/vanity unit, door to EN-SUITE SHOWER ROOM (7'10" x 4'5") modern suite including recessed fully tiled shower cubicle with power shower, glazed entry door, wash hand basin with vanity cupboard and low level WC, fully tiled to floor and walls, chrome heated towel rail, fitted mirror and wall cupboards with shaver point and frosted double glazed window. BEDROOM 2 (11'2" x 8'9" max) fitted carpet and double glazed window to south facing rear garden. BEDROOM 3 (10'8" x 8') karndean wood floor and double glazed window to rear. BEDROOM 4 (12'5" x 8'1") double room with fitted carpet, pendant light and double glazed window to front elevation. BATHROOM (6'3" x 7'9") white suite including P shaped panel bath with power shower and glazed curved shower screen over, low level WC and wash hand basin with fitted vanity cupboards, fitted mirror and wall cupboards with shaver point, fully tiled to floor and walls, chrome heated towel rail and double glazed window to side elevation.
Shallow lawned front garden with tarmacadam driveway providing parking space and access to single GARAGE (17'3" x 8'6") single up and over door, power and light with boarded attic storage over. The rear garden is lawned with paved sitting areas and timber framed garden shed to remain. A gated pathway gives access from front to rear
Council tax
First listed
Over a month agoEnergy Performance Certificate
44 Middlegate Court, Cowbridge, CF71 7EF
Placebuzz mortgage repayment calculator
Monthly repayment
The Est. Mortgage is for a 25 years repayment mortgage based on a 10% deposit and a 5.5% annual interest. It is only intended as a guide. Make sure you obtain accurate figures from your lender before committing to any mortgage. Your home may be repossessed if you do not keep up repayments on a mortgage.
44 Middlegate Court, Cowbridge, CF71 7EF - Streetview
DISCLAIMER: Property descriptions and related information displayed on this page are marketing materials provided by Herbert R Thomas - Cowbridge. Placebuzz does not warrant or accept any responsibility for the accuracy or completeness of the property descriptions or related information provided here and they do not constitute property particulars. Please contact Herbert R Thomas - Cowbridge for full details and further information.





