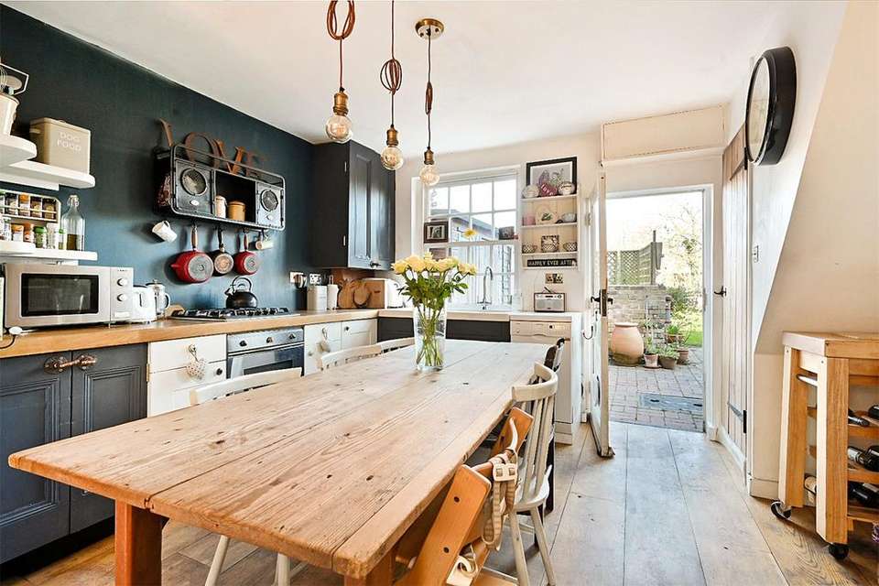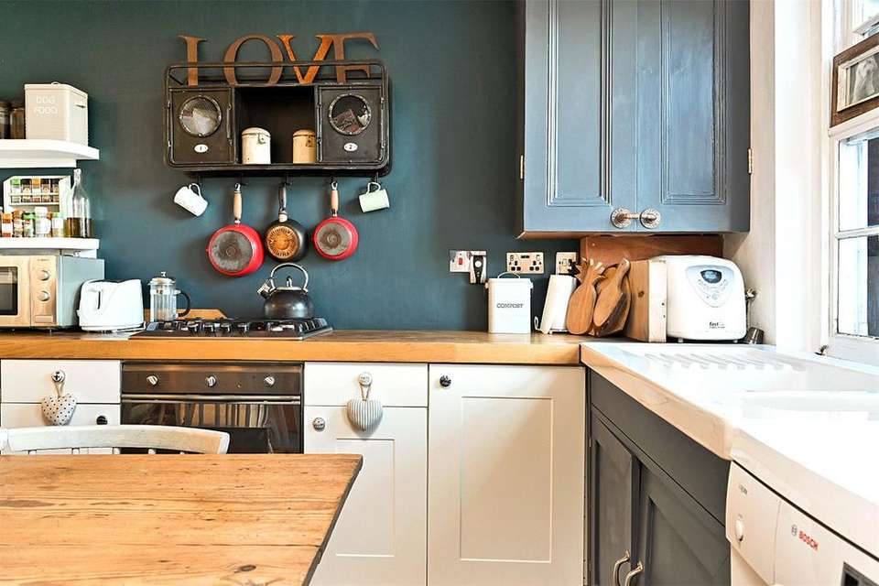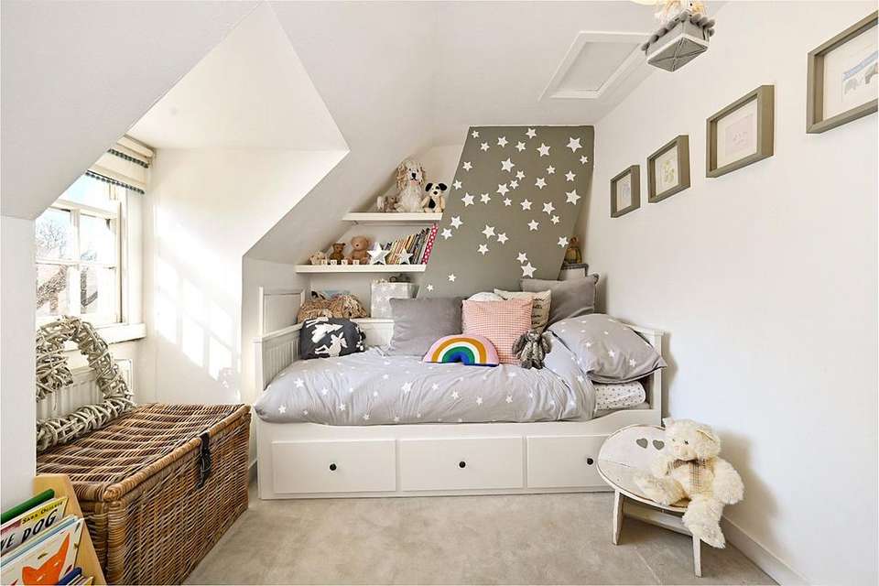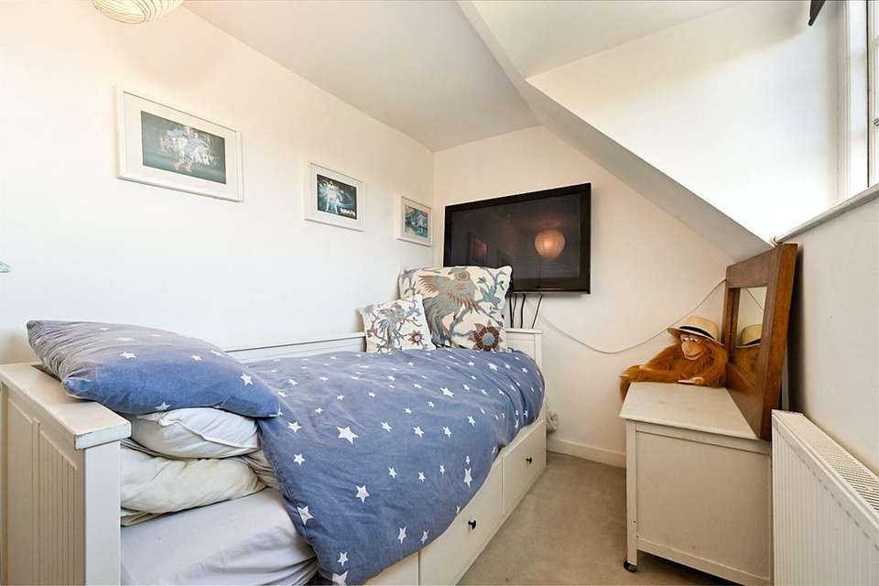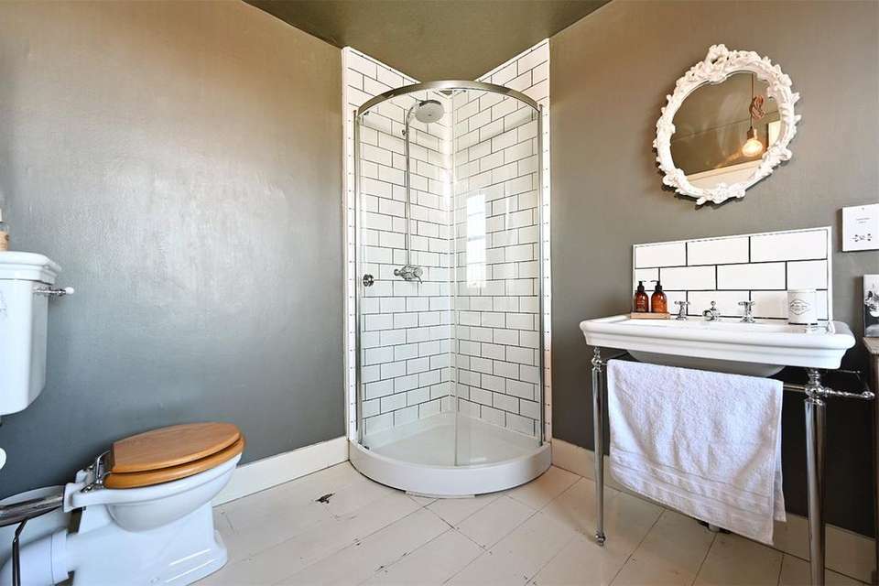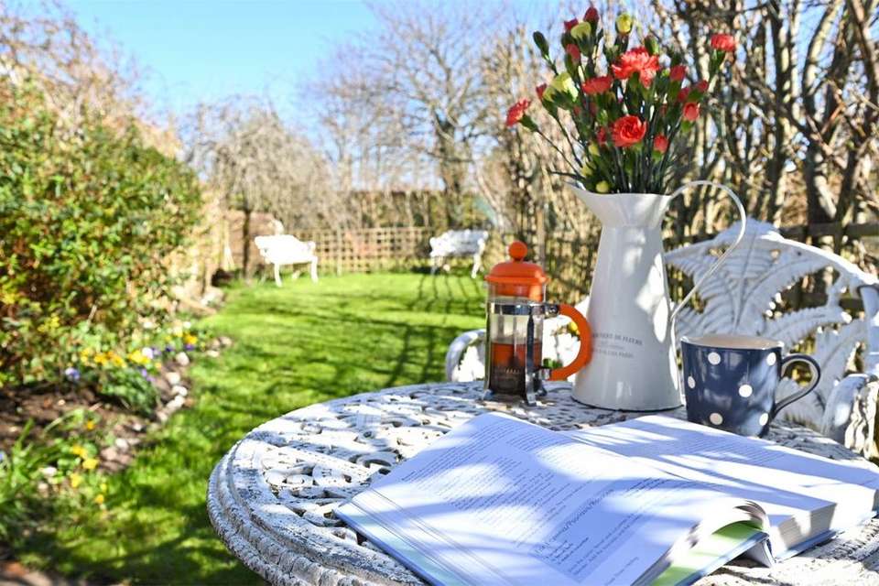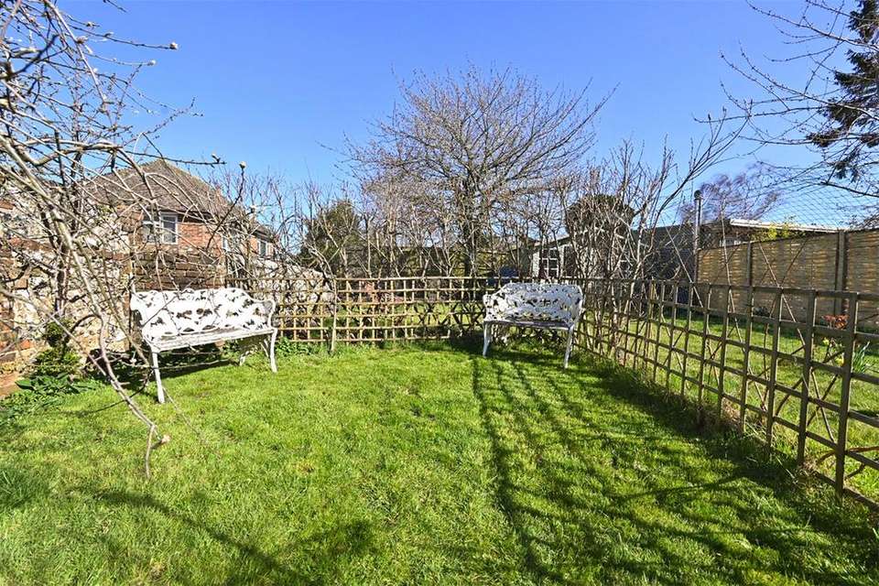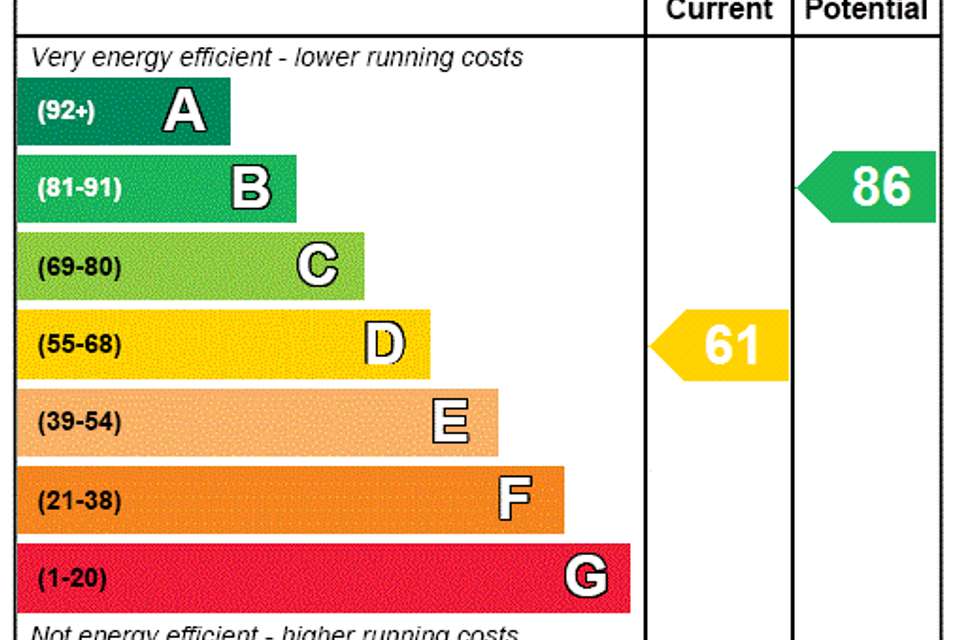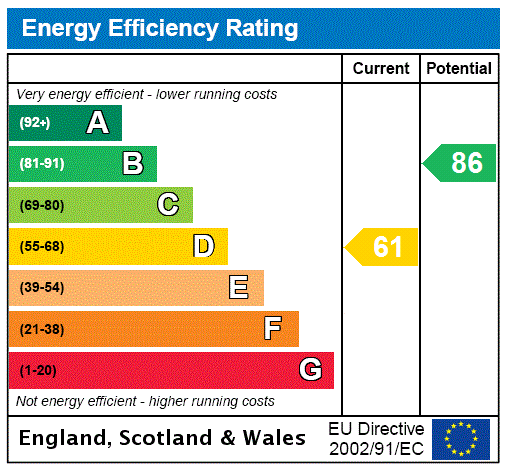3 bedroom terraced house for sale
East Sussex, BN6terraced house
bedrooms
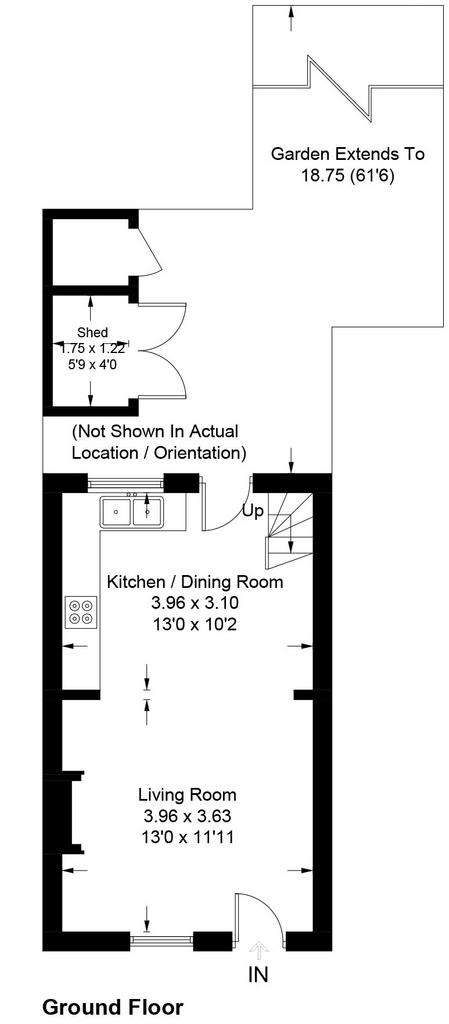
Property photos


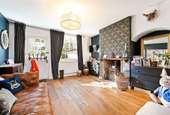
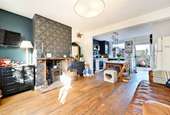
+13
Property description
This beautifully presented, three bedroom Victorian property enjoys an idyllic village location in a pretty row of terrace houses in a private tucked away setting.
This beautifully presented, three bedroom Victorian property enjoys an idyllic village location in a pretty row of terrace houses in a private tucked away setting.
The versatile accommodation is arranged over three floors. Boasting a wealth of character features throughout the dual aspect ground floor is an open plan design benefiting from an original fireplace inset with log burner and oak flooring in the lounge area plus custom built units, oak worktops and space for a large dining table in the kitchen/diner, with doors leading to the pretty rear garden.
The first floor is comprised of an impressive main bedroom with bespoke built in storage and original fireplace, plus a family bathroom complete with walk in shower and freestanding roll top bath. There are two equally sized bedrooms found on the first floor enjoying outlooks over the front and rear of the property.
To the outside the pebbled front garden gives an attractive approach to the entrance and provides a seating area and bike store. The mature rear gardens are enclosed by low level fencing and enjoy views towards the South Downs. A paved patio leads directly off the kitchen with a large lawned area extending to the rear of the garden.
With a convenient location in the heart of Ditchling village, popular for its independent shops and cafes, this characterful terraced house is believed to date back to circa 1880. There are a number of well respected schools in the area including Ditchling C of E, Great Walstead, Downlands Secondary School, Burgess Hill School for Girls, Hurst College and Brighton College. A wider range of shops can be found in Hassocks (2 miles), which also has a mainline train station to London Bridge/Victoria (approximately 55 minutes). The city of Brighton is situated on the south coast (9 miles). The M23/A23 provides good access to Gatwick and the national motorway network.
Council Tax Band - D
This beautifully presented, three bedroom Victorian property enjoys an idyllic village location in a pretty row of terrace houses in a private tucked away setting.
The versatile accommodation is arranged over three floors. Boasting a wealth of character features throughout the dual aspect ground floor is an open plan design benefiting from an original fireplace inset with log burner and oak flooring in the lounge area plus custom built units, oak worktops and space for a large dining table in the kitchen/diner, with doors leading to the pretty rear garden.
The first floor is comprised of an impressive main bedroom with bespoke built in storage and original fireplace, plus a family bathroom complete with walk in shower and freestanding roll top bath. There are two equally sized bedrooms found on the first floor enjoying outlooks over the front and rear of the property.
To the outside the pebbled front garden gives an attractive approach to the entrance and provides a seating area and bike store. The mature rear gardens are enclosed by low level fencing and enjoy views towards the South Downs. A paved patio leads directly off the kitchen with a large lawned area extending to the rear of the garden.
With a convenient location in the heart of Ditchling village, popular for its independent shops and cafes, this characterful terraced house is believed to date back to circa 1880. There are a number of well respected schools in the area including Ditchling C of E, Great Walstead, Downlands Secondary School, Burgess Hill School for Girls, Hurst College and Brighton College. A wider range of shops can be found in Hassocks (2 miles), which also has a mainline train station to London Bridge/Victoria (approximately 55 minutes). The city of Brighton is situated on the south coast (9 miles). The M23/A23 provides good access to Gatwick and the national motorway network.
Council Tax Band - D
Interested in this property?
Council tax
First listed
3 weeks agoEnergy Performance Certificate
East Sussex, BN6
Marketed by
Mishon Mackay - Hurstpierpoint 106 High Street Hurstpierpoint BN6 9PXPlacebuzz mortgage repayment calculator
Monthly repayment
The Est. Mortgage is for a 25 years repayment mortgage based on a 10% deposit and a 5.5% annual interest. It is only intended as a guide. Make sure you obtain accurate figures from your lender before committing to any mortgage. Your home may be repossessed if you do not keep up repayments on a mortgage.
East Sussex, BN6 - Streetview
DISCLAIMER: Property descriptions and related information displayed on this page are marketing materials provided by Mishon Mackay - Hurstpierpoint. Placebuzz does not warrant or accept any responsibility for the accuracy or completeness of the property descriptions or related information provided here and they do not constitute property particulars. Please contact Mishon Mackay - Hurstpierpoint for full details and further information.


