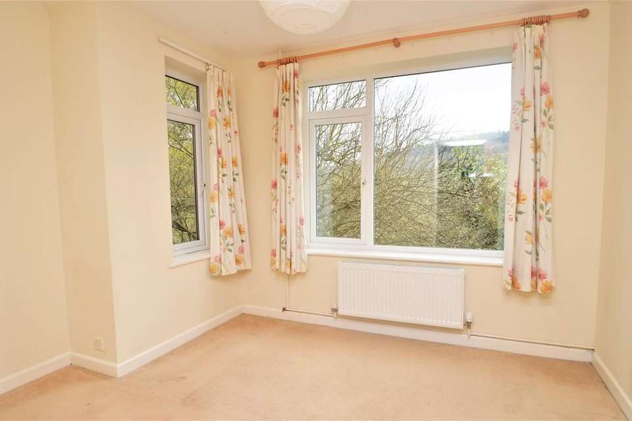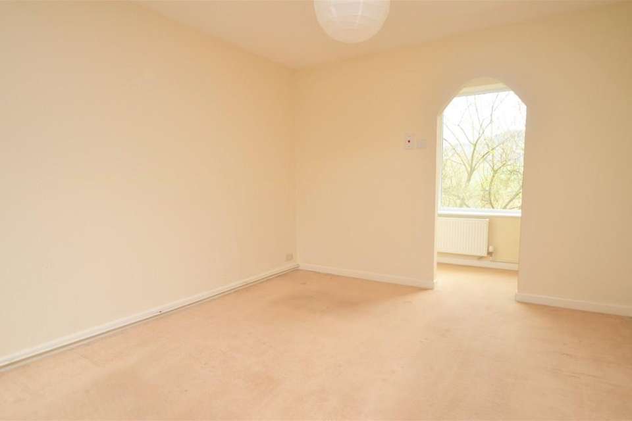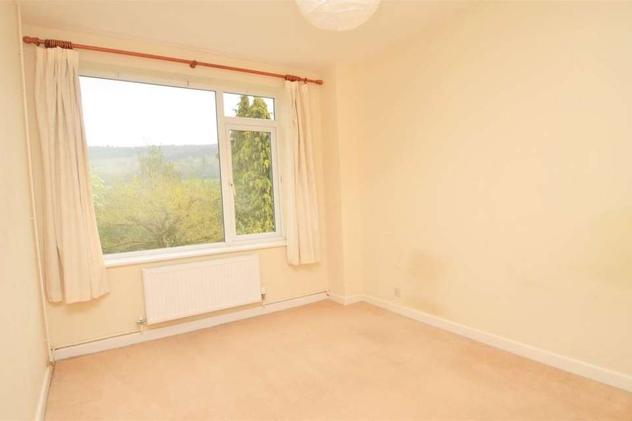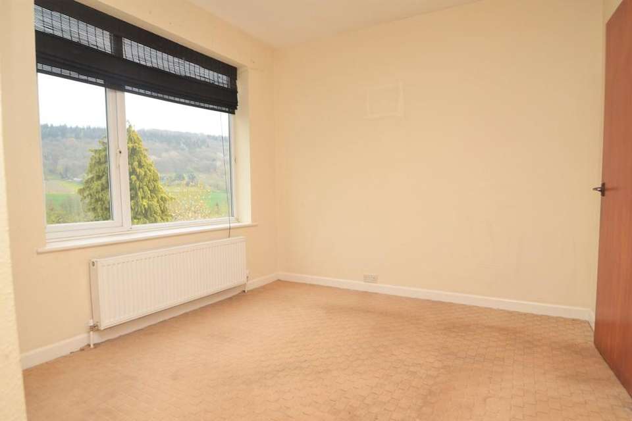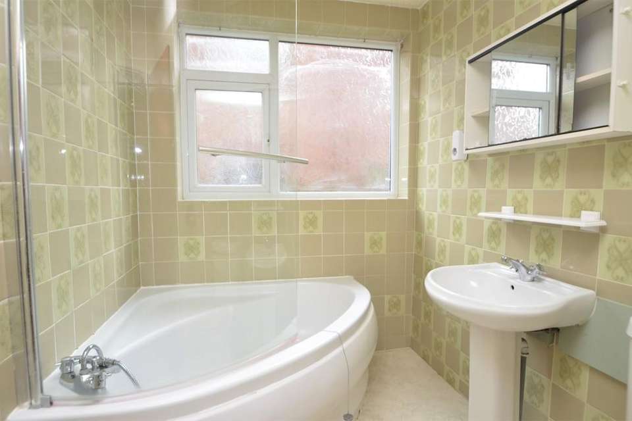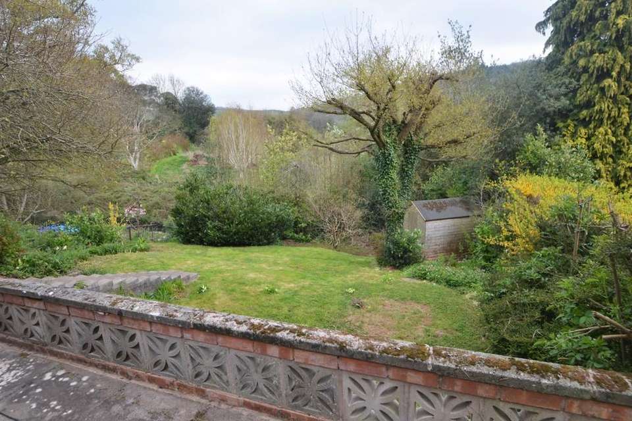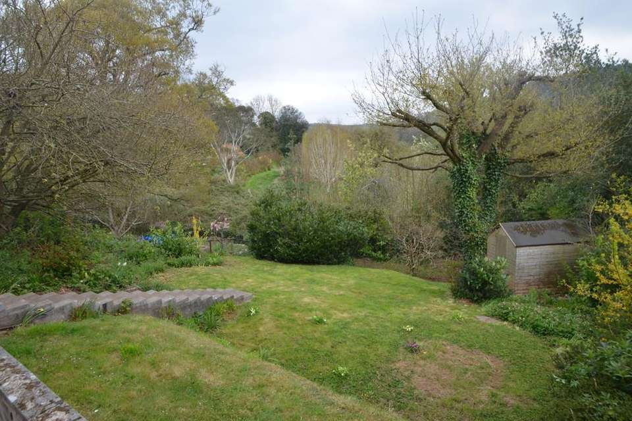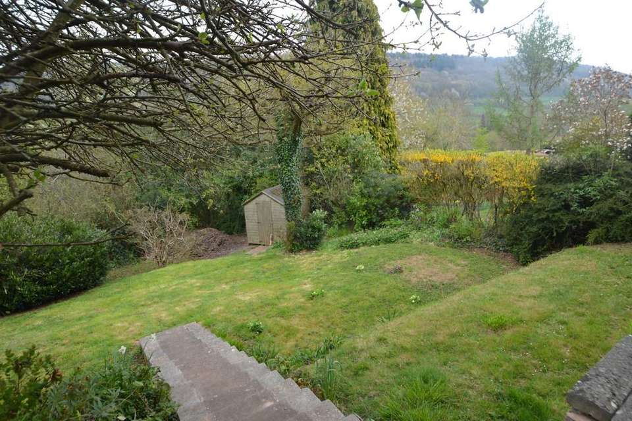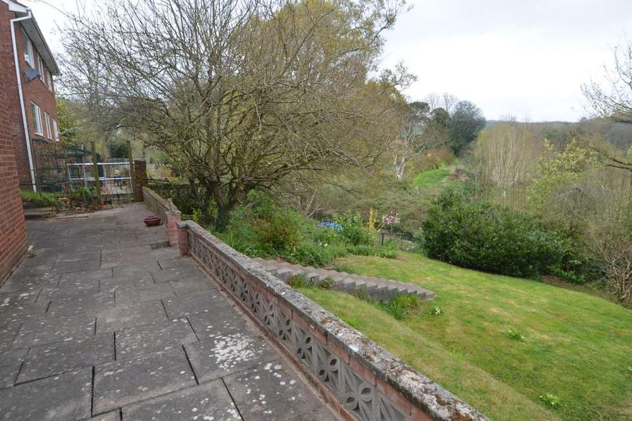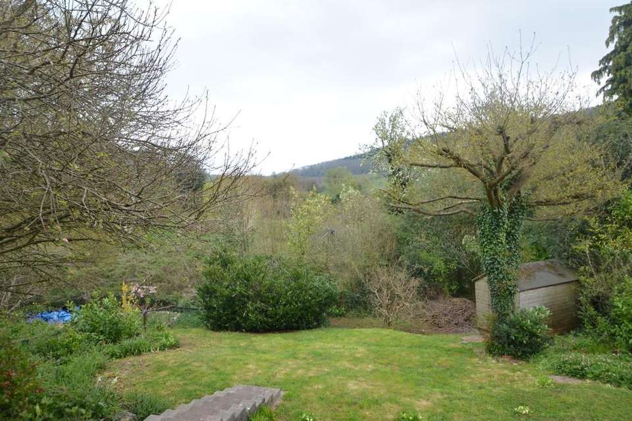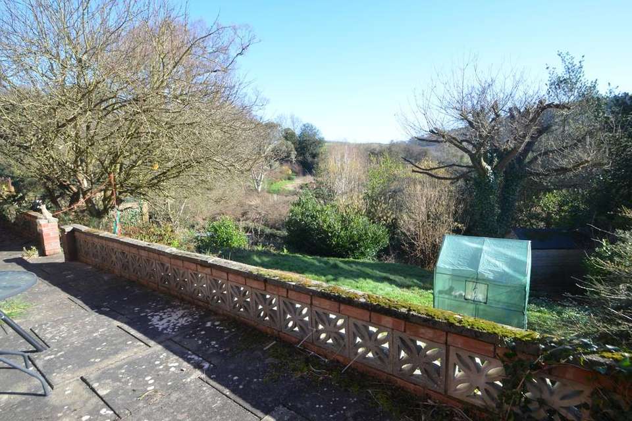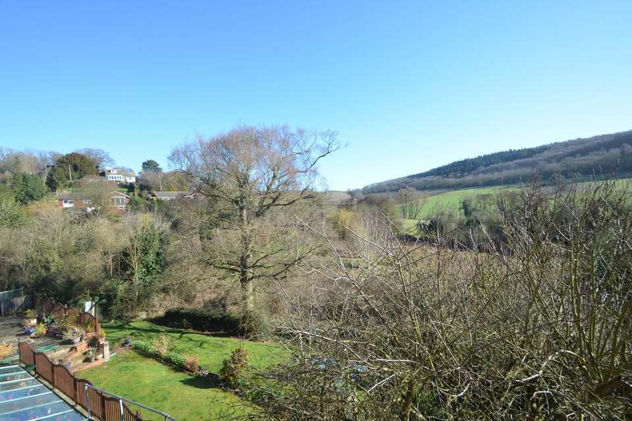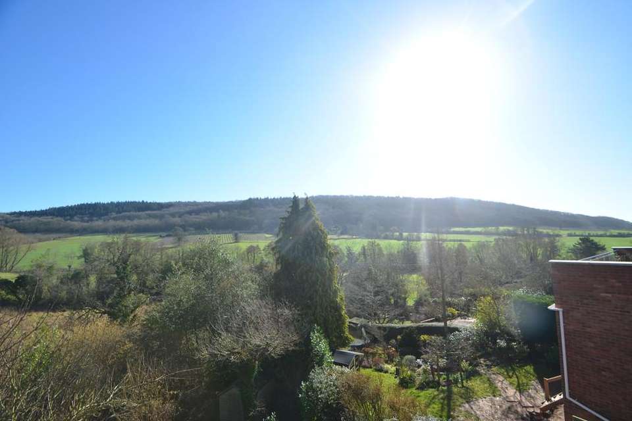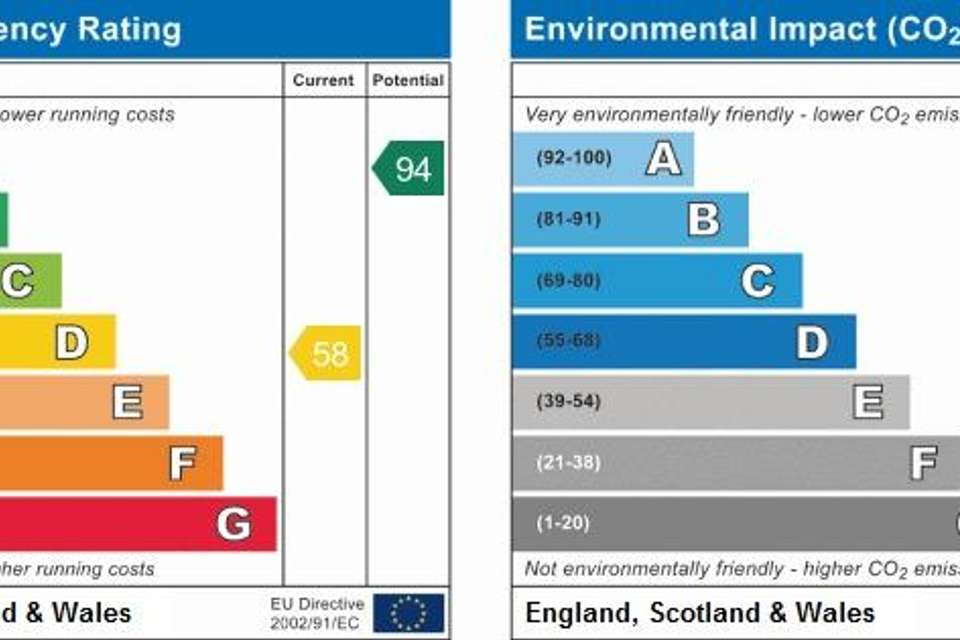3 bedroom detached house for sale
Wellington Heath, Ledburydetached house
bedrooms
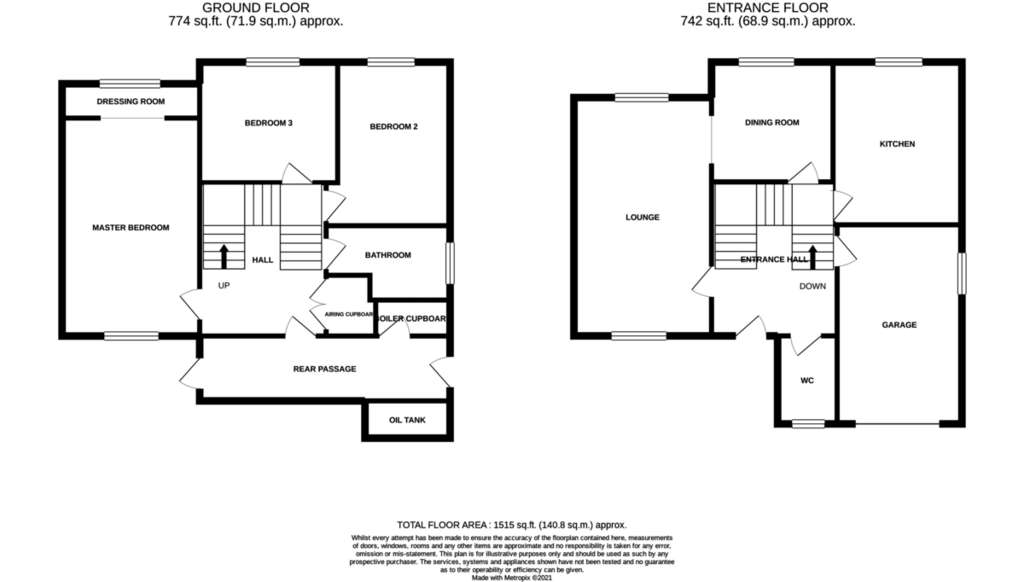
Property photos
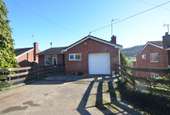
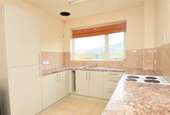
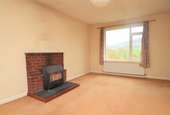
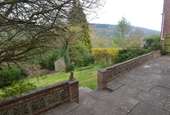
+14
Property description
Approaching the property from the road you are greeted by a substantial driveway giving off road parking for two vehicles leading to the garage. Entrance door to entrance hall, doors off to all rooms and stairs to the ground floor. Doors off to WC, Garage, Kitchen, Dining Room and Sitting Room.
The sitting room is a spacious and light room with dual aspect double glazed windows to front and to the rear, the windows to the rear boast delightful far reaching views across open countryside and hills. Wood burning stove. Dining room with windows to the rear also boasting the stunning views, recently refitted Kitchen with modern base and eye level units, marble effect worktop and stainless steel sink unit, space for cooker and fridge/freezer, space and plumbing for dishwasher, dual aspect windows to rear and to the side.
Stairs to the ground floor to the spacious hallway with doors to three good sized bedrooms, the master with a dressing area and all three bedrooms have windows to the rear to enjoy the beautiful views. Bathroom refitted with a white suite comprising corner bath with shower over and shower screen, pedestal wash basin and WC.
Door to side to side passage with access to the boiler room having wall mounted Worcester boiler and double glazed doors to each side to the garden.
The garage has metal up and over door with window to side, power and light and meters.
The gardens to the rear have a generous paved patio and hillside gardens mainly laid to lawn surrounded by beautiful views.
HALLWAY
WC
SITTING ROOM 19' 00" x 10' 11" (5.79m x 3.33m)
DINING ROOM 9' 07" x 9' 07" (2.92m x 2.92m)
KITCHEN 10' 04" x 13' 04" (3.15m x 4.06m)
GROUND FLOOR HALLWAY
BEDROOM ONE 10' 11" x 14' 11" (3.33m x 4.55m)
DRESSING ROOM 3' 08" x 10' 11" (1.12m x 3.33m)
BEDROOM TWO 10' 04" x 13' 08" (3.15m x 4.17m)
BEDROOM THREE 9' 07" x 11' 03" (2.92m x 3.43m)
BATHROOM
PASSAGEWAY
BOILER ROOM
GARAGE 15' 10" x 10' 07" (4.83m x 3.23m)
GARAGE
The sitting room is a spacious and light room with dual aspect double glazed windows to front and to the rear, the windows to the rear boast delightful far reaching views across open countryside and hills. Wood burning stove. Dining room with windows to the rear also boasting the stunning views, recently refitted Kitchen with modern base and eye level units, marble effect worktop and stainless steel sink unit, space for cooker and fridge/freezer, space and plumbing for dishwasher, dual aspect windows to rear and to the side.
Stairs to the ground floor to the spacious hallway with doors to three good sized bedrooms, the master with a dressing area and all three bedrooms have windows to the rear to enjoy the beautiful views. Bathroom refitted with a white suite comprising corner bath with shower over and shower screen, pedestal wash basin and WC.
Door to side to side passage with access to the boiler room having wall mounted Worcester boiler and double glazed doors to each side to the garden.
The garage has metal up and over door with window to side, power and light and meters.
The gardens to the rear have a generous paved patio and hillside gardens mainly laid to lawn surrounded by beautiful views.
HALLWAY
WC
SITTING ROOM 19' 00" x 10' 11" (5.79m x 3.33m)
DINING ROOM 9' 07" x 9' 07" (2.92m x 2.92m)
KITCHEN 10' 04" x 13' 04" (3.15m x 4.06m)
GROUND FLOOR HALLWAY
BEDROOM ONE 10' 11" x 14' 11" (3.33m x 4.55m)
DRESSING ROOM 3' 08" x 10' 11" (1.12m x 3.33m)
BEDROOM TWO 10' 04" x 13' 08" (3.15m x 4.17m)
BEDROOM THREE 9' 07" x 11' 03" (2.92m x 3.43m)
BATHROOM
PASSAGEWAY
BOILER ROOM
GARAGE 15' 10" x 10' 07" (4.83m x 3.23m)
GARAGE
Council tax
First listed
Over a month agoEnergy Performance Certificate
Wellington Heath, Ledbury
Placebuzz mortgage repayment calculator
Monthly repayment
The Est. Mortgage is for a 25 years repayment mortgage based on a 10% deposit and a 5.5% annual interest. It is only intended as a guide. Make sure you obtain accurate figures from your lender before committing to any mortgage. Your home may be repossessed if you do not keep up repayments on a mortgage.
Wellington Heath, Ledbury - Streetview
DISCLAIMER: Property descriptions and related information displayed on this page are marketing materials provided by Platinum Property Agents - Malvern. Placebuzz does not warrant or accept any responsibility for the accuracy or completeness of the property descriptions or related information provided here and they do not constitute property particulars. Please contact Platinum Property Agents - Malvern for full details and further information.





