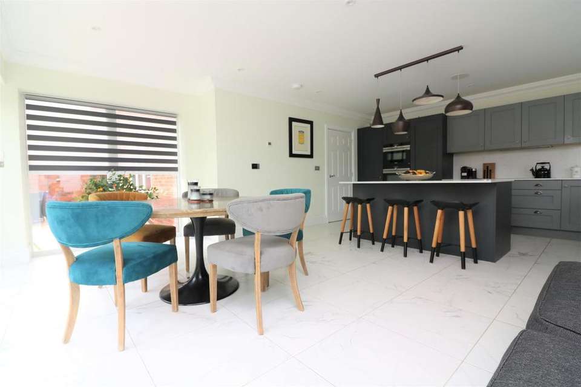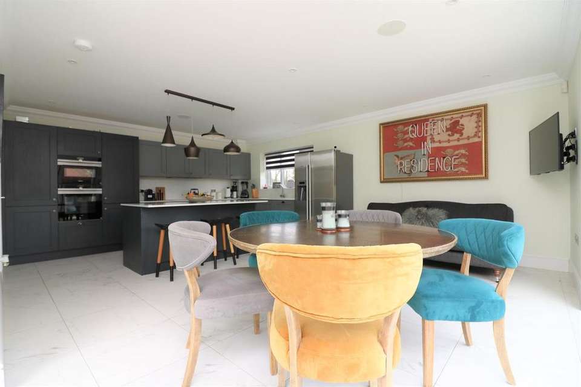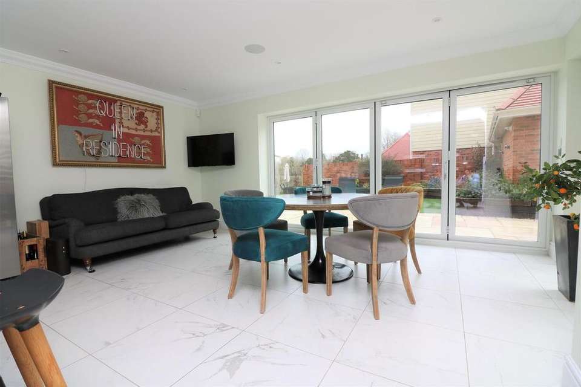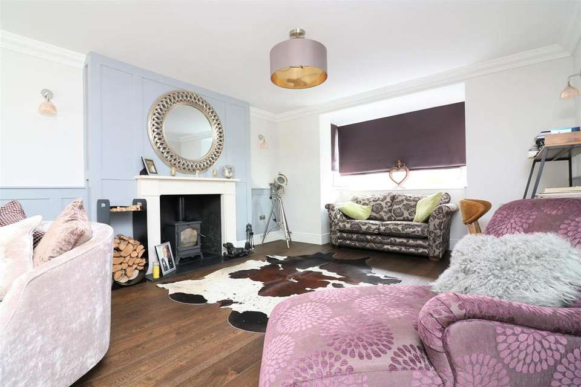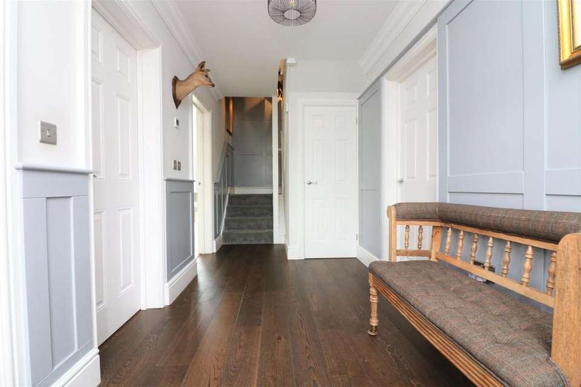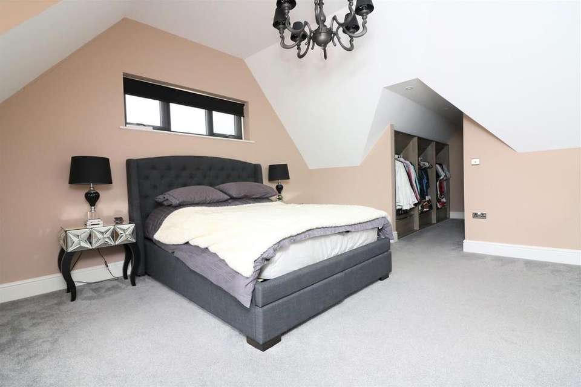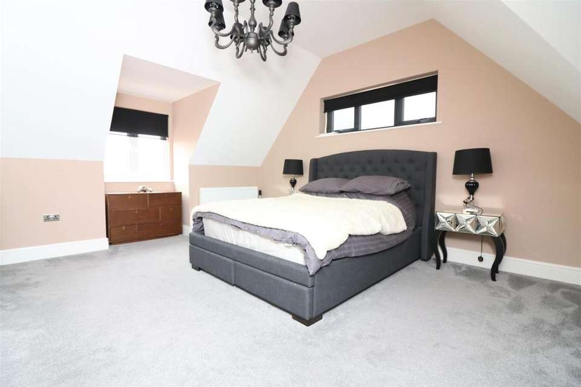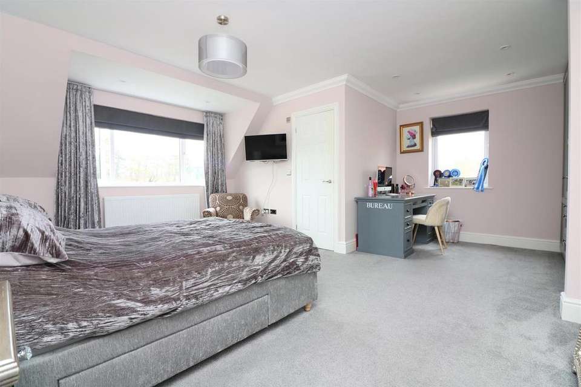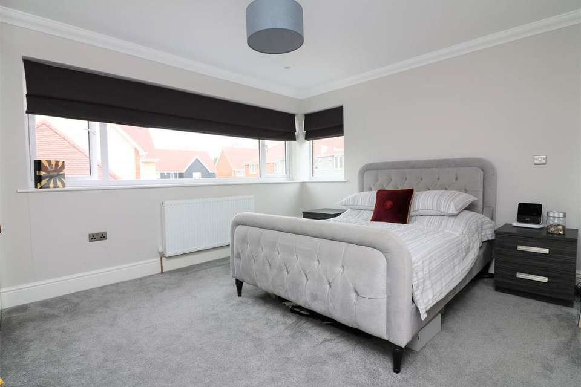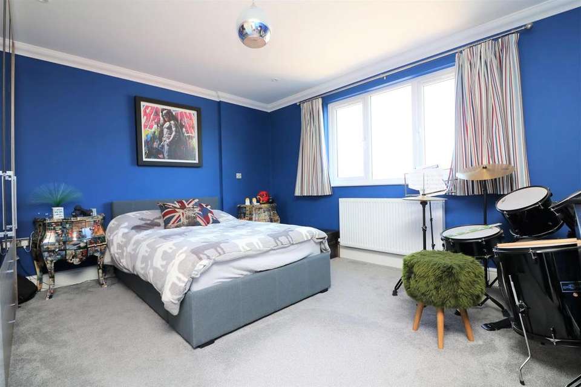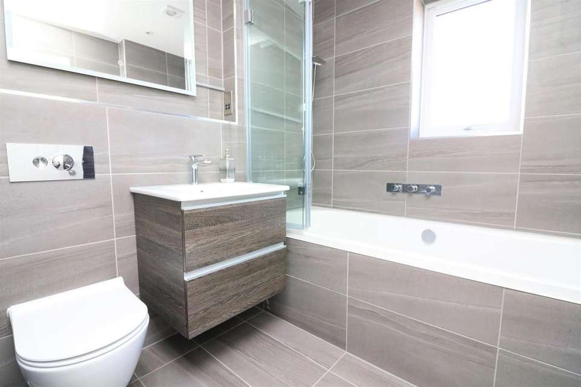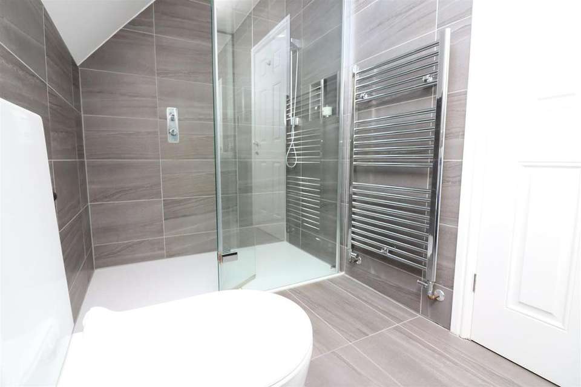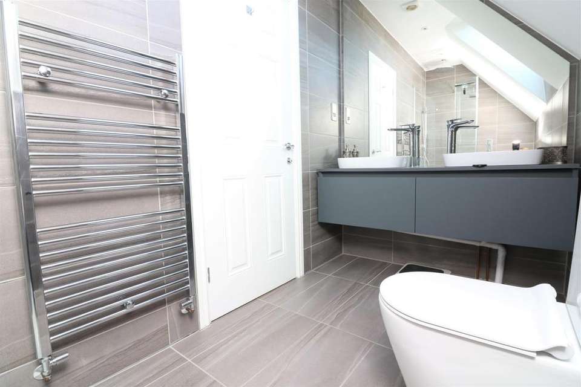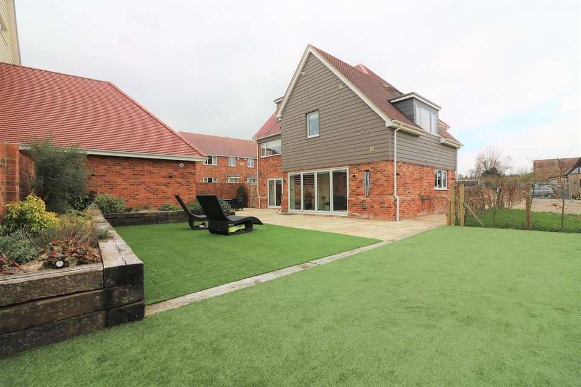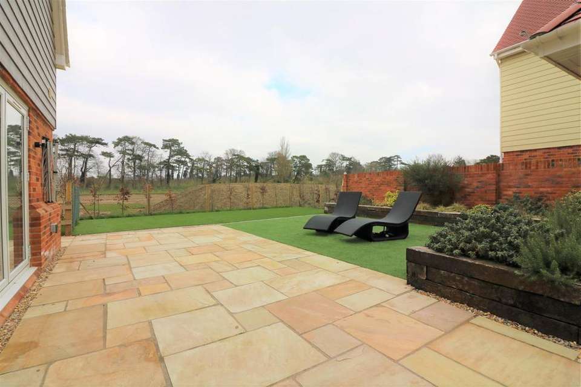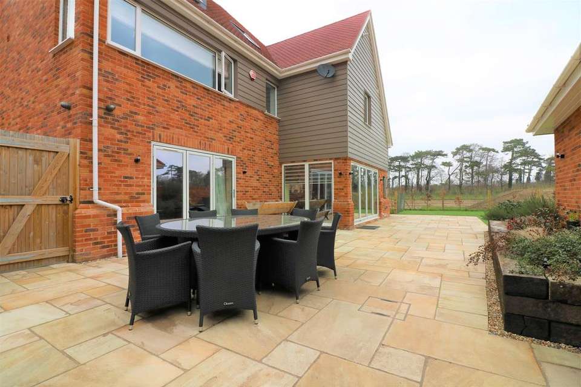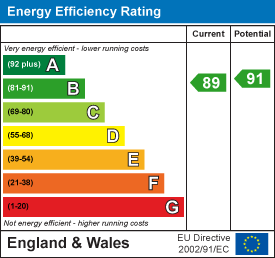5 bedroom detached house for sale
Woodnesborough Lane, Eastry, Sandwichdetached house
bedrooms
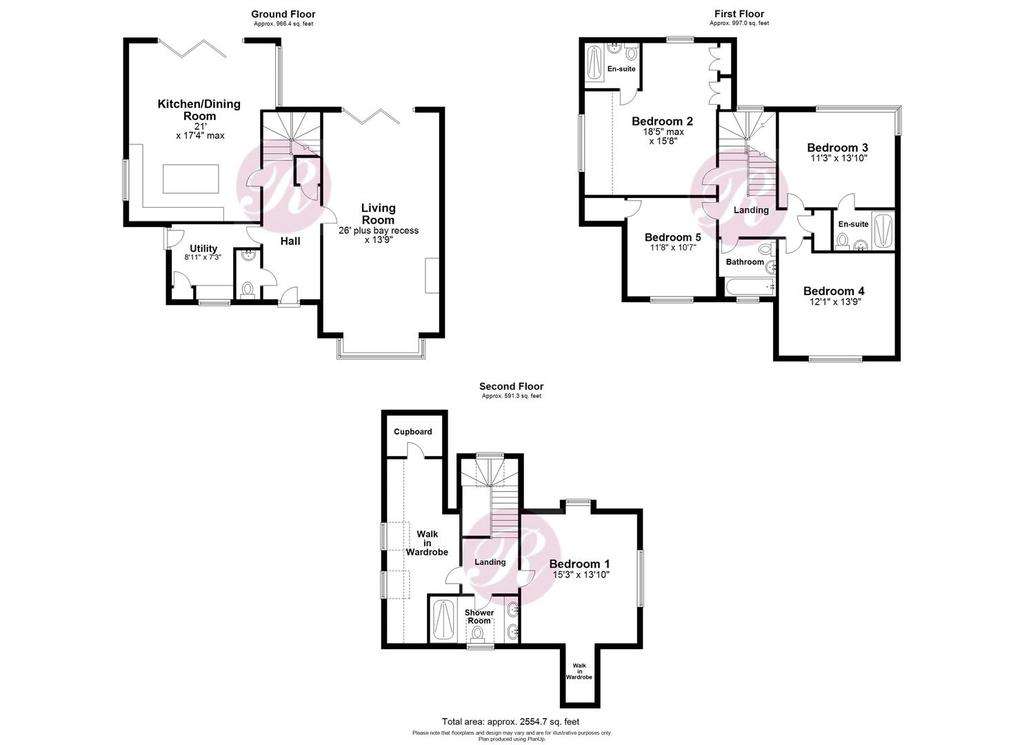
Property photos

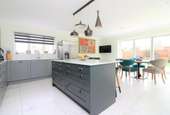
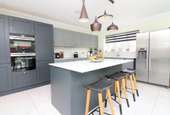
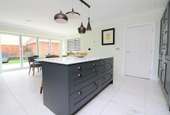
+16
Property description
Beautifully presented 5 bedroom detached family home situated in a desirable cul-de-sac location within the popular village of Eastry.
Traditionally built in 2018, this property is finished to a high specification with underfloor heating throughout the ground floor, a DAB/radio/bluetooth surround system, LED downlights and much more.
Offering versatile accommodation over three floors comprising entrance hall, dual aspect living room with bi-folding doors to the rear garden, bay window to front and boasting a wood burning stove. A fantastic triple aspect kitchen/dining room with central island, integrated appliances and bi-folding doors out to the patio. There is a most useful utility room and a WC completes the ground floor. To the first floor you will find four double bedrooms, two of which boast en-suite shower rooms and a contemporary styled family bathroom. The master suite occupies the whole second floor with a dual aspect bedroom benefiting from a walk in wardrobe. A seperate shower room and dressing room with further walk in wardrobe.
Externally, there is ample parking courtesy of a block paved driveway with planning permission for a detached garage/car port. There is side access to the fence and wall enclosed rear garden which is both paved and astro-turfed with raised planted borders.
The village of Eastry offers a comprehensive range of local amenities including a village convenience store, newsagent/post office, butchers, bakers, takeaways, chemist, hair salons, and a regular bus service. There is also a superb primary school within the village. The nearest town is Sandwich which offers further amenities to include a mainline railway station with HS1 link to London, primary and secondary schools, supermarkets as well as a range of local shops, cafes and eateries.
The only way to fully appreciate this luxury detached dwelling is by internal viewing so call now to make your arrangement.
Entrance: - Door to:
Entrance Hall: - Engineered oak flooring with underfloor heating, stairs to first floor landing, built in cupboard, wall paneling and doors to:
Living Room: - Dual aspect with double glazed bay window to front and bi-folding doors to the rear garden, feature fireplace with log burning stove, engineered oak flooring with underfloor heating and part wall paneling.
Kitchen/Dining Room - Triple aspect with bi-folding doors to rear and double glazed windows to both sides, matching wall and base units with work surface over, sink unit with stainless steel mixer tap, central island with breakfast bar, Siemens induction hob with extractor hood over, integrated Siemens double oven, integrated fridge/freezer, integrated dishwasher, floor tiling and ceiling downlights.
Utility Room: - Double glazed window to front, door to side, floor tiling, space and plumbing for washing machine and tumble dryer with work surface over and ceiling downlights.
Ground Floor Wc: - WC, wash hand basin, floor tiling and part wall tiling.
First Floor Landing: - Double glazed window to rear, radiator, stairs to second floor landing, airing cupboard and doors to:
Bedroom 2: - Dual aspect with double glazed windows to side and rear, built in wardrobes, radiator, ceiling downlights and door to:
En-Suite: - Shower cubicle, vanity sink unit, WC, heated towel rail, floor and wall tiling, ceiling downlights.
Bedroom 3: - Dual aspect with double glazed windows to side and rear, radiator, ceiling downlights and door to:
En-Suite: - Shower cubicle, vanity sink unit, WC, heated towel rail, floor and wall tiling, ceiling downlights.
Bedroom 4: - Double glazed window to front, radiator and ceiling downlights.
Bedroom 5: - Double glazed window to front, radiator and built in cupboard.
Family Bathroom: - Three piece suite comprising tiled bath with shower over, vanity sink unit, WC, heated towel rail, double glazed window to front, floor and wall tiling, ceiling downlights.
Second Floor Landing: - Velux window, radiator and doors to:
Bedroom 1: - Dual aspect with double glazed windows to side and rear, radiator and walk in wardrobe.
Shower Room: - Shower cubicle, vanity double sink unit, WC, heated towel rail, velux window, floor and wall tiling, ceiling downlights.
Dressing Room: - Velux window, radiator, ceiling downlights, walk in wardrobe with fitted units and shelving and door to:
Plant Room: - Wall mounted boiler.
Exterior: -
Frontage: - Block paved driveway offering parking for numerous vehicles with planning permission for a detached garage.
Rear Garden: - Wall and fence enclosed, patio area which makes a great space for al-fresco dining and astro-turfed areas for a relatively low maintenance garden. Raised planted borders and side access.
Traditionally built in 2018, this property is finished to a high specification with underfloor heating throughout the ground floor, a DAB/radio/bluetooth surround system, LED downlights and much more.
Offering versatile accommodation over three floors comprising entrance hall, dual aspect living room with bi-folding doors to the rear garden, bay window to front and boasting a wood burning stove. A fantastic triple aspect kitchen/dining room with central island, integrated appliances and bi-folding doors out to the patio. There is a most useful utility room and a WC completes the ground floor. To the first floor you will find four double bedrooms, two of which boast en-suite shower rooms and a contemporary styled family bathroom. The master suite occupies the whole second floor with a dual aspect bedroom benefiting from a walk in wardrobe. A seperate shower room and dressing room with further walk in wardrobe.
Externally, there is ample parking courtesy of a block paved driveway with planning permission for a detached garage/car port. There is side access to the fence and wall enclosed rear garden which is both paved and astro-turfed with raised planted borders.
The village of Eastry offers a comprehensive range of local amenities including a village convenience store, newsagent/post office, butchers, bakers, takeaways, chemist, hair salons, and a regular bus service. There is also a superb primary school within the village. The nearest town is Sandwich which offers further amenities to include a mainline railway station with HS1 link to London, primary and secondary schools, supermarkets as well as a range of local shops, cafes and eateries.
The only way to fully appreciate this luxury detached dwelling is by internal viewing so call now to make your arrangement.
Entrance: - Door to:
Entrance Hall: - Engineered oak flooring with underfloor heating, stairs to first floor landing, built in cupboard, wall paneling and doors to:
Living Room: - Dual aspect with double glazed bay window to front and bi-folding doors to the rear garden, feature fireplace with log burning stove, engineered oak flooring with underfloor heating and part wall paneling.
Kitchen/Dining Room - Triple aspect with bi-folding doors to rear and double glazed windows to both sides, matching wall and base units with work surface over, sink unit with stainless steel mixer tap, central island with breakfast bar, Siemens induction hob with extractor hood over, integrated Siemens double oven, integrated fridge/freezer, integrated dishwasher, floor tiling and ceiling downlights.
Utility Room: - Double glazed window to front, door to side, floor tiling, space and plumbing for washing machine and tumble dryer with work surface over and ceiling downlights.
Ground Floor Wc: - WC, wash hand basin, floor tiling and part wall tiling.
First Floor Landing: - Double glazed window to rear, radiator, stairs to second floor landing, airing cupboard and doors to:
Bedroom 2: - Dual aspect with double glazed windows to side and rear, built in wardrobes, radiator, ceiling downlights and door to:
En-Suite: - Shower cubicle, vanity sink unit, WC, heated towel rail, floor and wall tiling, ceiling downlights.
Bedroom 3: - Dual aspect with double glazed windows to side and rear, radiator, ceiling downlights and door to:
En-Suite: - Shower cubicle, vanity sink unit, WC, heated towel rail, floor and wall tiling, ceiling downlights.
Bedroom 4: - Double glazed window to front, radiator and ceiling downlights.
Bedroom 5: - Double glazed window to front, radiator and built in cupboard.
Family Bathroom: - Three piece suite comprising tiled bath with shower over, vanity sink unit, WC, heated towel rail, double glazed window to front, floor and wall tiling, ceiling downlights.
Second Floor Landing: - Velux window, radiator and doors to:
Bedroom 1: - Dual aspect with double glazed windows to side and rear, radiator and walk in wardrobe.
Shower Room: - Shower cubicle, vanity double sink unit, WC, heated towel rail, velux window, floor and wall tiling, ceiling downlights.
Dressing Room: - Velux window, radiator, ceiling downlights, walk in wardrobe with fitted units and shelving and door to:
Plant Room: - Wall mounted boiler.
Exterior: -
Frontage: - Block paved driveway offering parking for numerous vehicles with planning permission for a detached garage.
Rear Garden: - Wall and fence enclosed, patio area which makes a great space for al-fresco dining and astro-turfed areas for a relatively low maintenance garden. Raised planted borders and side access.
Council tax
First listed
Over a month agoEnergy Performance Certificate
Woodnesborough Lane, Eastry, Sandwich
Placebuzz mortgage repayment calculator
Monthly repayment
The Est. Mortgage is for a 25 years repayment mortgage based on a 10% deposit and a 5.5% annual interest. It is only intended as a guide. Make sure you obtain accurate figures from your lender before committing to any mortgage. Your home may be repossessed if you do not keep up repayments on a mortgage.
Woodnesborough Lane, Eastry, Sandwich - Streetview
DISCLAIMER: Property descriptions and related information displayed on this page are marketing materials provided by Regal Estates - Sandwich. Placebuzz does not warrant or accept any responsibility for the accuracy or completeness of the property descriptions or related information provided here and they do not constitute property particulars. Please contact Regal Estates - Sandwich for full details and further information.





