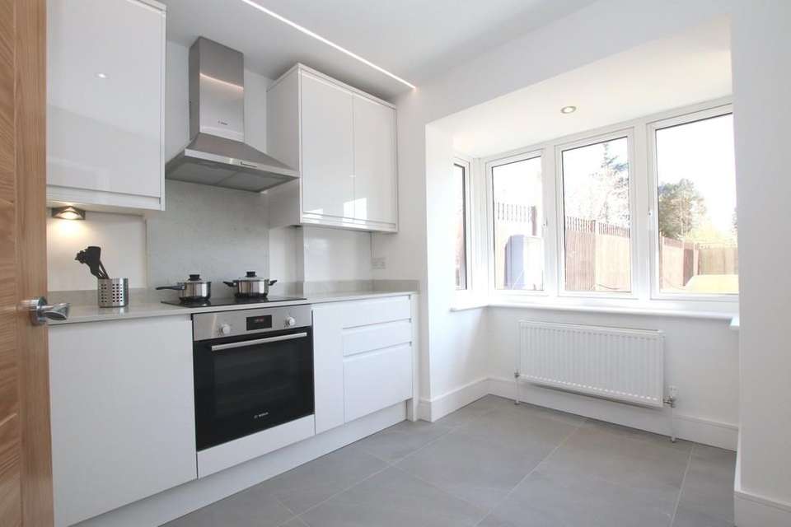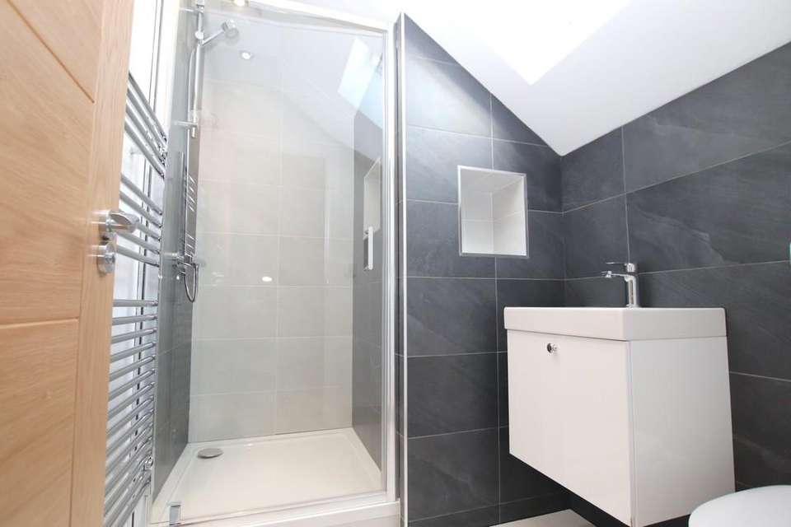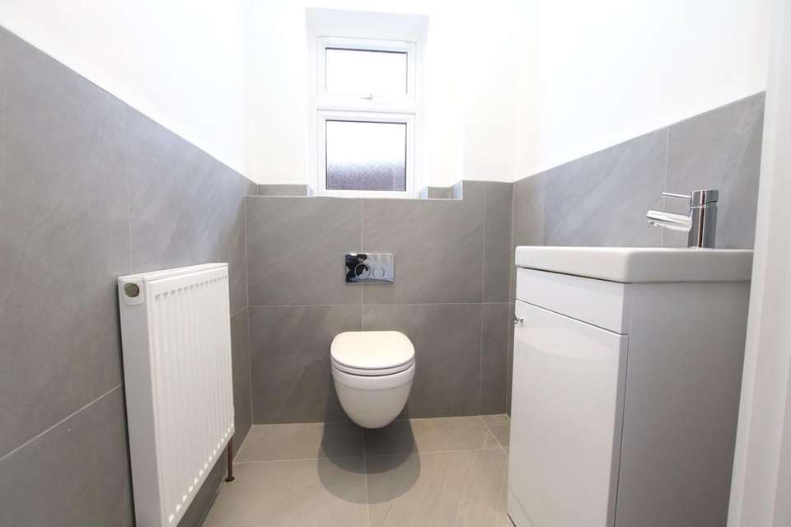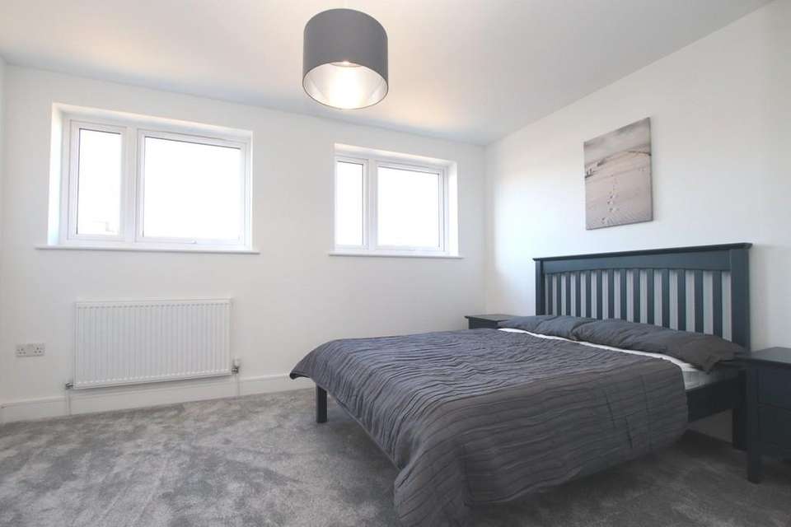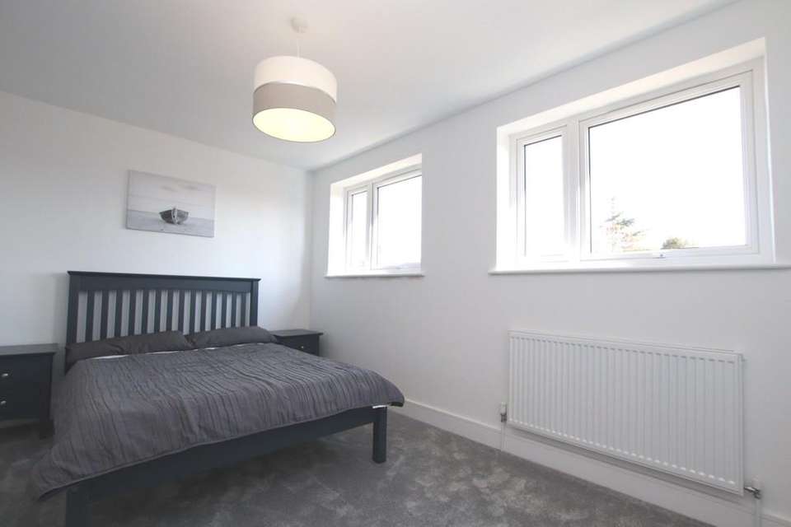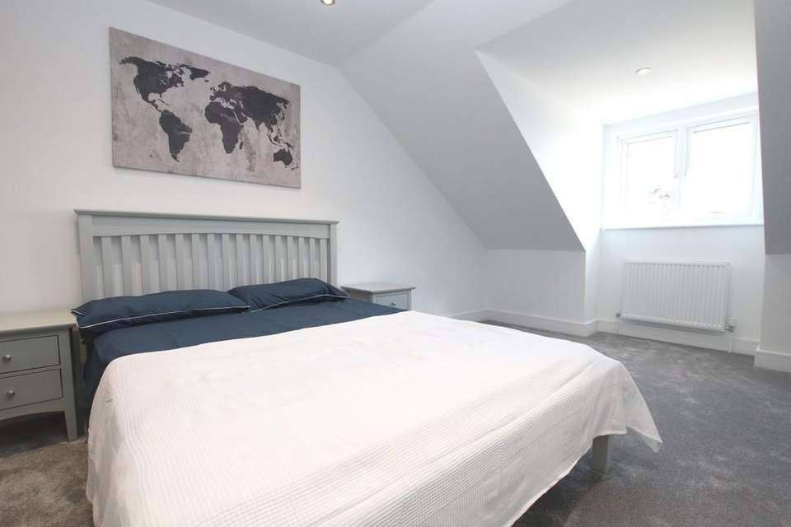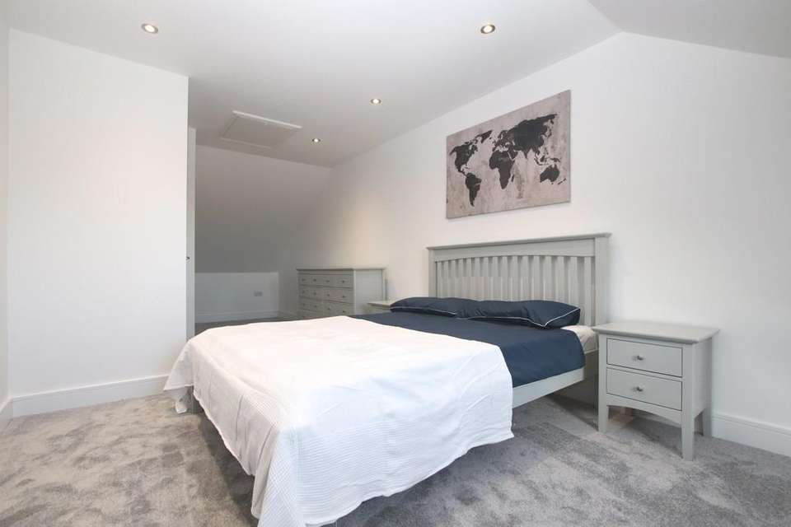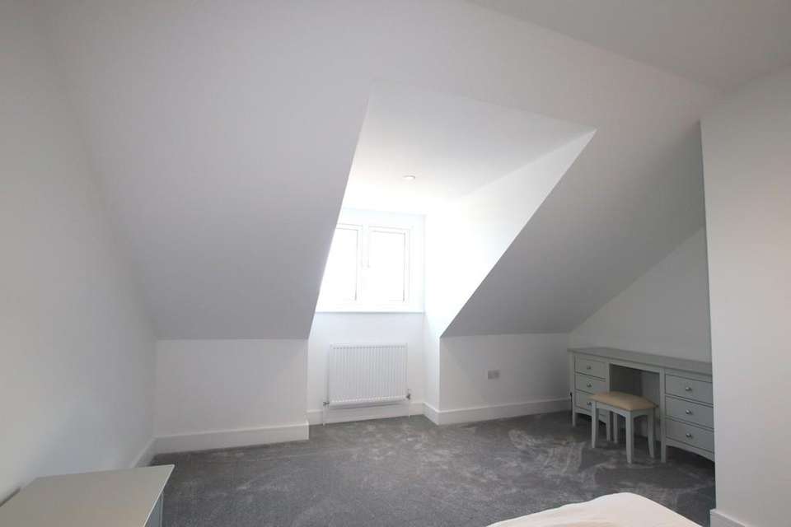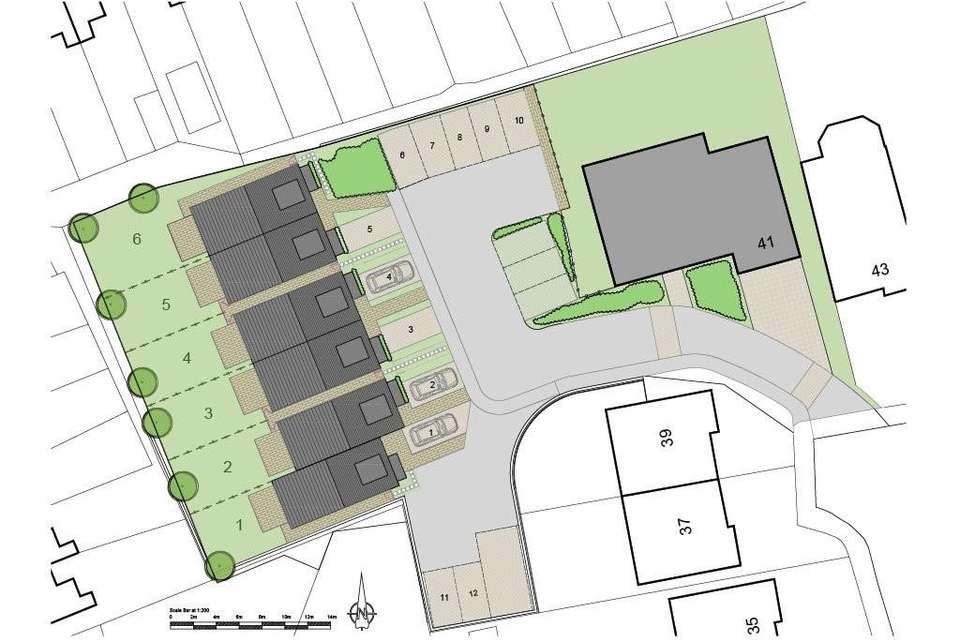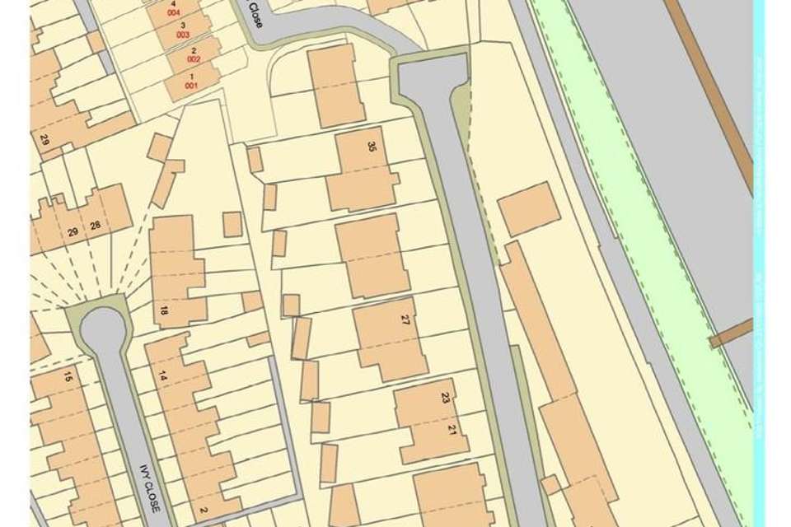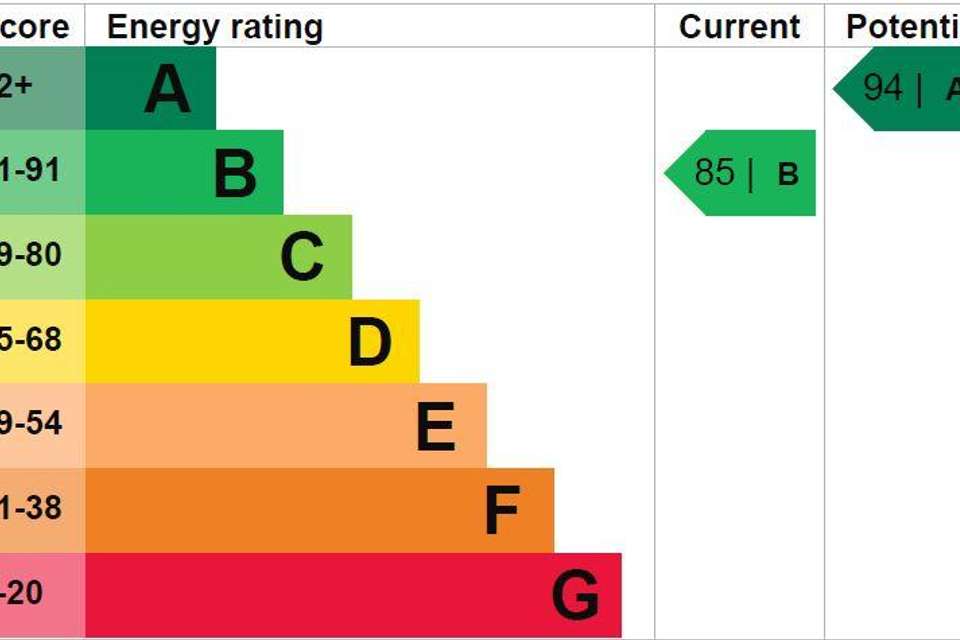3 bedroom semi-detached house for sale
Marshall Close, Dartfordsemi-detached house
bedrooms
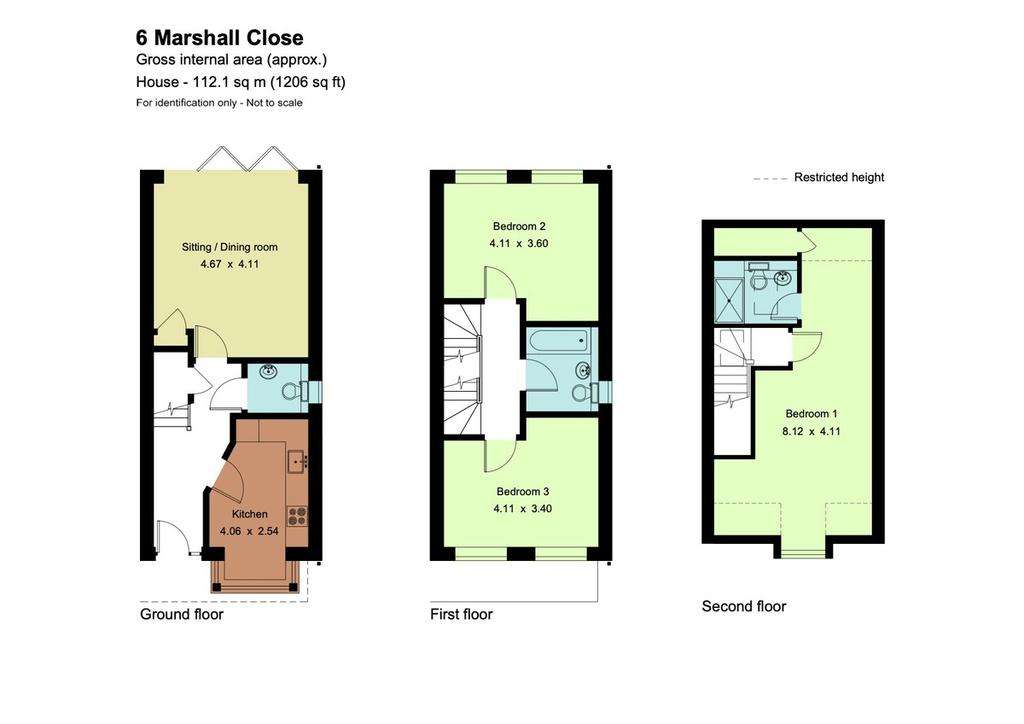
Property photos



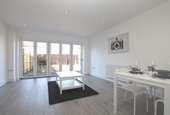
+11
Property description
Plot 6 the Show Home, Marshall Close, Dartford, Kent DA1 1BL
UNEXPECTANTLY BACK ON THE MARKET FROM 1ST SEPTEMBER - READY FOR OCCUPATION - LAST HOME AVAILABLE ON THE DEVELOPMENT
Livermores New Homes as sole agents is pleased to offer an exclusive collection of 6 stunning brand new three bedroom halls adjoining semi-detached houses located in a private development in a cul-de-sac location.
These fabulous properties are situated within easy access to the A2/M25 road intersections and walking distance to bus routes and schools. The stylish and spacious properties all benefit from 1 allocated and 1 visitor parking space and double size bedrooms.
The interiors boast many fine features including bi-fold lounge doors, Bosch and Lamona integrated appliances and care has been taken to blend colour choices providing the feeling of comfort and style throughout.
Elegant and contemporary bathrooms and en-suites shower rooms offer under floor heating with tiled flooring and complimentary wall tiling.
Marshall Close is the perfect blend of modern styling, carefully considered layouts, ultra-modern fixtures and fittings and subtle finishes to suit modern living in comfort and style.
The name of Marshall Close has been inspired by the Dartford based paper maker engineer John Marshall who invented the 'dandy roll' in about 1826. This device revolutionised the ability to implement a watermark into continuous sheets of paper and was adopted by most countries around the world at that time.
SPECIFICATIONS AND INFORMATION
DIMENSIONS
Lounge: 15'4" x 13'6" (4.67m x 4.11m)
Kitchen: 13'4" x 8'4" (4.06m x 2.54m)
Bedroom 1: 26'8" x 13'6" (8.12m x 4.11m)
Bedroom 2: 13'6" x 11'10" (4.11m x 3.60m)
Bedroom 3: 13'6" x 11'2" (4.11m x 3.40m)
KITCHENS
Quartz Work Tops
Bosch Extractor Hood
Bosch Integrated Oven
Bosch Integrated Hob
Bosch Integrated Washing Machine
Bosch Integrated Fridge and Freezer
Lamona Integrated Dishwasher
Worcester Bosch Central Heating Boiler
LED Spotlight Ceiling Lighting
Tiled Flooring
Carbon Monoxide detector
Smoke Alarm
FAMILY BATHROOMS
Contemporary White Sanitary Ware
Push Button WC Concealed Cistern
Soft Close WC's
Under floor Electric Heating
Tiled Flooring
Complimentary Wall Tiling
EN-SUITES
Contemporary White Sanitary Ware
Shower Screen and mixer taps
Push Button WC Concealed Cistern
Soft Close WC's
Under Floor Electric Heating
Tiled Floors
Complimentary Wall Tiling
GROUND FLOOR CLOAKROOMS
Contemporary White Sanitary Ware
Sink Unit
Tiled Flooring
Complimentary Wall Tiling
SANITARY WARE
Shower doors, bath screens, shower mixers and bath/shower mixers from Crosswater
WC frames, WC toilet pans, wash hand basins and units from Imex Ceramics
Cloakroom basin units from Roper Rhodes
Basin taps and shower kits from Pura Bathrooms
Baths from Cleargreen
COMFORT AND WELL BEING
Bi-Folding Patio Doors to Gardens
UPVC Double glazing
Gas Central Heating
Deanta Oak Internal Doors
Chrome Lever Door Finishes
Wool Twist Carpeting
Low Energy LED Spotlighting
Category 6 cabling to facilitate High Speed AV, Data Requirements and Satellite
SECURITY AND PEACE OF MIND
10 Year Build Warranty
Insurance Approved Locks
Mains Wired Smoke Alarm
Mains Wired Carbon Monoxide Detector
EXTERNAL
1 Allocated and 1 Visitor Car Parking Space (12 in total)
Electric Vehicle Charging Points
TENURE
Freehold
Estate Management Charge:
There will be costs to cover communal lighting, driveway and any other item that is shared. We have been advised that the expected costs of these within the first twelve months should be approximately £250 per property.
For the first year the development will be managed by Marshall Close Residents Association Ltd which will be formed by the developer. Post completion the Company will be offered to the residents to run and manage the development themselves to control all future costs, including those costs for Marshall Close Residents Association Ltd.
DIRECTIONS
Marshall Close is not showing on any map. Head towards Brentfield Road DA1 1YJ and Marshall Close is the new build development at the end of the road. It is proposed that this development will form part of Marshall Close.
NEAREST STATIONS
Dartford Station 1.2 miles
Stone Crossing Station 1.8 miles
Greenhithe Station 2.4 miles
NEAREST SCHOOLS
The Gateway Primary Academy
State School – Ofsted: Good
0.5 miles
Dartford Primary Academy
State School – Ofsted: Good
0.6 miles
The Brent Primary School
State School – Ofsted: Outstanding
0.6 miles
The Leigh Academy
State School – Ofsted: Good
0.8 miles
OTHER FACILITIES
High Street Dartford 1.0 mile
Darent Valley Hospital 1.6 miles
Bluewater Shopping Centre 3.4 miles
AGENTS NOTE
All images/artists impression used are indicative only and should not be relied upon as the finished product. The photos shown have been taken of plot 6, (the Show Home) to give a general idea of the layout and finish which could be different from the property advertised. All details given are subject to change and the developer reserves the right to change any specification at any time.
Future development is planned on the site which is currently 41 Brentfield Road and the adjoining land shown on the site plan.
These particulars form no part of any contract and are issued as a general guide only. Main services and appliances have not been tested by the agents and no warranty is given by them as to working order or condition. All measurements are approximate and have been taken at the widest points unless otherwise stated. The accuracy of any floor plans published cannot be confirmed. Reference to tenure, distances to facilities, building consents/regulations, estate management charges, fixtures, fittings and any statement contained in these particulars should be not be relied upon and must be verified by a legal representative or solicitor before any contract is entered into.
NOTES FOR PROSPECTIVE BUYERS AND THEIR SOLICITORS REGARDING
MARSHALL CLOSE, DARTFORD, KENT DA1 1BL - (supplied by the vendors solicitors)
1. The Development
The Development consists of a total of 6 freehold houses, their drives and gardens
together with management areas. The Buyer should refer to the Estate Plan and the
draft transfer document provided.
2. Title
Brentfield Homes Limited and TJK Developments Kent Ltd ("the Developer") own the
freehold interest in the development site under title numbers TT115210, TT52506,
K173969 and part of K765899 (formerly no.41) which is allocated title number
TT115199.
3. Planning
The development is permitted under planning permission reference
DA/18/01018/FUL as varied by DA/19/00777/VCON. A copy of the planning
permission and accompanying documents will be provided along with evidence of
discharge of the planning conditions.
The development is subject to a Community Infrastructure Levy dated 22.05.2018
whereby payment was deferred on 05.01.2021 (reference: 16/01849/FUL).
4. Building regulations
Details of supervision of the development for the purposes of building regulations is
being undertaken by Approved Inspector Services.
5. Buildzone New Homes Warranty
Each dwelling will have the benefit of a warranty from Buildzone. The site is
registered under reference TJKD01HS01 (for Plots 1-4) and TJKD01HS02 (for Plots
5 and 6).
6. Common Parts
The Estate Road (Marshall Close) and landscaped areas are shared. These are
shown hatched blue on the Estate Plan.
7. Access
The site is accessed from Brentfield Road by the Estate Road named Marshall Close
which is intended to remain private. Marshall Close will be owned, repaired and
maintained by Marshall Close Residents Association Ltd ("the Management
Company").
Brentfield Road is an adopted highway and maintainable at public expense.
There are no public pathways or byways reported.
8. Services
On completion each dwelling will have mains services for water, gas, electricity,
drainage and telecommunications, the purchasers may use whichever provider they
wish to use.
The following Statutory Agreements have been entered into and will be provided:
- Wayleave Agreement dated 22 October 2020 between (1) TJK Developments
Kent Ltd and (2) London Power networks plc.
9. Service Charge
There will be a service charge to cover the common parts – see paragraph 6 above.
10. Contract and Transfer
The contract and transfer are in standard form and apply to each house. We are sure
that you will therefore understand that all documents must be in similar form and
therefore no amendments of substance can be accepted.
11. Past Use
Part of the site was previously disused land owned by the developer following a claim
for adverse possession (TT52506). An indemnity policy will be provided for each of
the plot owners. The remainder of the site were gardens for 37, 39 & 41 Brentfield
Road respectively.
12. Access and reserved rights
The freehold owner and the management company will require rights to:
Access in order to inspect, maintain the Estate;
The passage of services and connection to services;
To lay new services;
Projections;
Support and shelter;
Grant easements, wayleaves etc.
13. Japanese Knotweed
The site was treated for Japanese Knotweed, which has now been eradicated.
Copies of insurance policies will be provided to each purchaser.
14. Electric Gates
The Estate should benefit from electric gates at the entrance to the development.
Planning permission has been applied for and is awaited. The cost of the gates is
£10,236 (inc. VAT) as stated in the quotation from 1st Ace Security Limited dated 21st
April 2021. If the gates are not installed on completion of the last plot sale, the sum
of £10,236 will be placed in the management company bank account so that the plot
owners can collectively determine how this is used.
UNEXPECTANTLY BACK ON THE MARKET FROM 1ST SEPTEMBER - READY FOR OCCUPATION - LAST HOME AVAILABLE ON THE DEVELOPMENT
Livermores New Homes as sole agents is pleased to offer an exclusive collection of 6 stunning brand new three bedroom halls adjoining semi-detached houses located in a private development in a cul-de-sac location.
These fabulous properties are situated within easy access to the A2/M25 road intersections and walking distance to bus routes and schools. The stylish and spacious properties all benefit from 1 allocated and 1 visitor parking space and double size bedrooms.
The interiors boast many fine features including bi-fold lounge doors, Bosch and Lamona integrated appliances and care has been taken to blend colour choices providing the feeling of comfort and style throughout.
Elegant and contemporary bathrooms and en-suites shower rooms offer under floor heating with tiled flooring and complimentary wall tiling.
Marshall Close is the perfect blend of modern styling, carefully considered layouts, ultra-modern fixtures and fittings and subtle finishes to suit modern living in comfort and style.
The name of Marshall Close has been inspired by the Dartford based paper maker engineer John Marshall who invented the 'dandy roll' in about 1826. This device revolutionised the ability to implement a watermark into continuous sheets of paper and was adopted by most countries around the world at that time.
SPECIFICATIONS AND INFORMATION
DIMENSIONS
Lounge: 15'4" x 13'6" (4.67m x 4.11m)
Kitchen: 13'4" x 8'4" (4.06m x 2.54m)
Bedroom 1: 26'8" x 13'6" (8.12m x 4.11m)
Bedroom 2: 13'6" x 11'10" (4.11m x 3.60m)
Bedroom 3: 13'6" x 11'2" (4.11m x 3.40m)
KITCHENS
Quartz Work Tops
Bosch Extractor Hood
Bosch Integrated Oven
Bosch Integrated Hob
Bosch Integrated Washing Machine
Bosch Integrated Fridge and Freezer
Lamona Integrated Dishwasher
Worcester Bosch Central Heating Boiler
LED Spotlight Ceiling Lighting
Tiled Flooring
Carbon Monoxide detector
Smoke Alarm
FAMILY BATHROOMS
Contemporary White Sanitary Ware
Push Button WC Concealed Cistern
Soft Close WC's
Under floor Electric Heating
Tiled Flooring
Complimentary Wall Tiling
EN-SUITES
Contemporary White Sanitary Ware
Shower Screen and mixer taps
Push Button WC Concealed Cistern
Soft Close WC's
Under Floor Electric Heating
Tiled Floors
Complimentary Wall Tiling
GROUND FLOOR CLOAKROOMS
Contemporary White Sanitary Ware
Sink Unit
Tiled Flooring
Complimentary Wall Tiling
SANITARY WARE
Shower doors, bath screens, shower mixers and bath/shower mixers from Crosswater
WC frames, WC toilet pans, wash hand basins and units from Imex Ceramics
Cloakroom basin units from Roper Rhodes
Basin taps and shower kits from Pura Bathrooms
Baths from Cleargreen
COMFORT AND WELL BEING
Bi-Folding Patio Doors to Gardens
UPVC Double glazing
Gas Central Heating
Deanta Oak Internal Doors
Chrome Lever Door Finishes
Wool Twist Carpeting
Low Energy LED Spotlighting
Category 6 cabling to facilitate High Speed AV, Data Requirements and Satellite
SECURITY AND PEACE OF MIND
10 Year Build Warranty
Insurance Approved Locks
Mains Wired Smoke Alarm
Mains Wired Carbon Monoxide Detector
EXTERNAL
1 Allocated and 1 Visitor Car Parking Space (12 in total)
Electric Vehicle Charging Points
TENURE
Freehold
Estate Management Charge:
There will be costs to cover communal lighting, driveway and any other item that is shared. We have been advised that the expected costs of these within the first twelve months should be approximately £250 per property.
For the first year the development will be managed by Marshall Close Residents Association Ltd which will be formed by the developer. Post completion the Company will be offered to the residents to run and manage the development themselves to control all future costs, including those costs for Marshall Close Residents Association Ltd.
DIRECTIONS
Marshall Close is not showing on any map. Head towards Brentfield Road DA1 1YJ and Marshall Close is the new build development at the end of the road. It is proposed that this development will form part of Marshall Close.
NEAREST STATIONS
Dartford Station 1.2 miles
Stone Crossing Station 1.8 miles
Greenhithe Station 2.4 miles
NEAREST SCHOOLS
The Gateway Primary Academy
State School – Ofsted: Good
0.5 miles
Dartford Primary Academy
State School – Ofsted: Good
0.6 miles
The Brent Primary School
State School – Ofsted: Outstanding
0.6 miles
The Leigh Academy
State School – Ofsted: Good
0.8 miles
OTHER FACILITIES
High Street Dartford 1.0 mile
Darent Valley Hospital 1.6 miles
Bluewater Shopping Centre 3.4 miles
AGENTS NOTE
All images/artists impression used are indicative only and should not be relied upon as the finished product. The photos shown have been taken of plot 6, (the Show Home) to give a general idea of the layout and finish which could be different from the property advertised. All details given are subject to change and the developer reserves the right to change any specification at any time.
Future development is planned on the site which is currently 41 Brentfield Road and the adjoining land shown on the site plan.
These particulars form no part of any contract and are issued as a general guide only. Main services and appliances have not been tested by the agents and no warranty is given by them as to working order or condition. All measurements are approximate and have been taken at the widest points unless otherwise stated. The accuracy of any floor plans published cannot be confirmed. Reference to tenure, distances to facilities, building consents/regulations, estate management charges, fixtures, fittings and any statement contained in these particulars should be not be relied upon and must be verified by a legal representative or solicitor before any contract is entered into.
NOTES FOR PROSPECTIVE BUYERS AND THEIR SOLICITORS REGARDING
MARSHALL CLOSE, DARTFORD, KENT DA1 1BL - (supplied by the vendors solicitors)
1. The Development
The Development consists of a total of 6 freehold houses, their drives and gardens
together with management areas. The Buyer should refer to the Estate Plan and the
draft transfer document provided.
2. Title
Brentfield Homes Limited and TJK Developments Kent Ltd ("the Developer") own the
freehold interest in the development site under title numbers TT115210, TT52506,
K173969 and part of K765899 (formerly no.41) which is allocated title number
TT115199.
3. Planning
The development is permitted under planning permission reference
DA/18/01018/FUL as varied by DA/19/00777/VCON. A copy of the planning
permission and accompanying documents will be provided along with evidence of
discharge of the planning conditions.
The development is subject to a Community Infrastructure Levy dated 22.05.2018
whereby payment was deferred on 05.01.2021 (reference: 16/01849/FUL).
4. Building regulations
Details of supervision of the development for the purposes of building regulations is
being undertaken by Approved Inspector Services.
5. Buildzone New Homes Warranty
Each dwelling will have the benefit of a warranty from Buildzone. The site is
registered under reference TJKD01HS01 (for Plots 1-4) and TJKD01HS02 (for Plots
5 and 6).
6. Common Parts
The Estate Road (Marshall Close) and landscaped areas are shared. These are
shown hatched blue on the Estate Plan.
7. Access
The site is accessed from Brentfield Road by the Estate Road named Marshall Close
which is intended to remain private. Marshall Close will be owned, repaired and
maintained by Marshall Close Residents Association Ltd ("the Management
Company").
Brentfield Road is an adopted highway and maintainable at public expense.
There are no public pathways or byways reported.
8. Services
On completion each dwelling will have mains services for water, gas, electricity,
drainage and telecommunications, the purchasers may use whichever provider they
wish to use.
The following Statutory Agreements have been entered into and will be provided:
- Wayleave Agreement dated 22 October 2020 between (1) TJK Developments
Kent Ltd and (2) London Power networks plc.
9. Service Charge
There will be a service charge to cover the common parts – see paragraph 6 above.
10. Contract and Transfer
The contract and transfer are in standard form and apply to each house. We are sure
that you will therefore understand that all documents must be in similar form and
therefore no amendments of substance can be accepted.
11. Past Use
Part of the site was previously disused land owned by the developer following a claim
for adverse possession (TT52506). An indemnity policy will be provided for each of
the plot owners. The remainder of the site were gardens for 37, 39 & 41 Brentfield
Road respectively.
12. Access and reserved rights
The freehold owner and the management company will require rights to:
Access in order to inspect, maintain the Estate;
The passage of services and connection to services;
To lay new services;
Projections;
Support and shelter;
Grant easements, wayleaves etc.
13. Japanese Knotweed
The site was treated for Japanese Knotweed, which has now been eradicated.
Copies of insurance policies will be provided to each purchaser.
14. Electric Gates
The Estate should benefit from electric gates at the entrance to the development.
Planning permission has been applied for and is awaited. The cost of the gates is
£10,236 (inc. VAT) as stated in the quotation from 1st Ace Security Limited dated 21st
April 2021. If the gates are not installed on completion of the last plot sale, the sum
of £10,236 will be placed in the management company bank account so that the plot
owners can collectively determine how this is used.
Council tax
First listed
Over a month agoEnergy Performance Certificate
Marshall Close, Dartford
Placebuzz mortgage repayment calculator
Monthly repayment
The Est. Mortgage is for a 25 years repayment mortgage based on a 10% deposit and a 5.5% annual interest. It is only intended as a guide. Make sure you obtain accurate figures from your lender before committing to any mortgage. Your home may be repossessed if you do not keep up repayments on a mortgage.
Marshall Close, Dartford - Streetview
DISCLAIMER: Property descriptions and related information displayed on this page are marketing materials provided by Livermores The Estate Agents - Dartford. Placebuzz does not warrant or accept any responsibility for the accuracy or completeness of the property descriptions or related information provided here and they do not constitute property particulars. Please contact Livermores The Estate Agents - Dartford for full details and further information.





