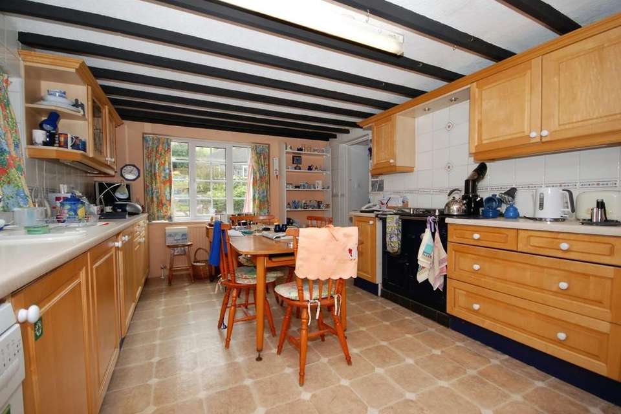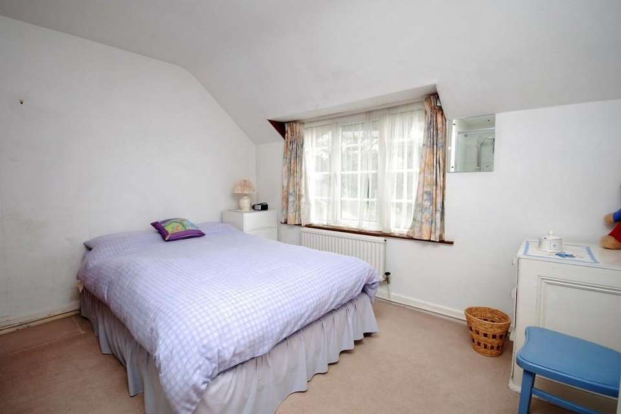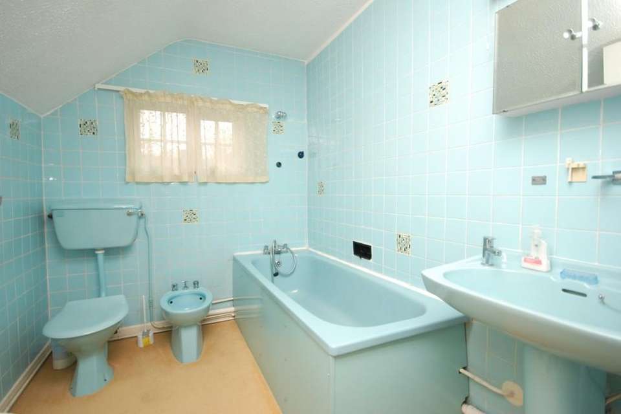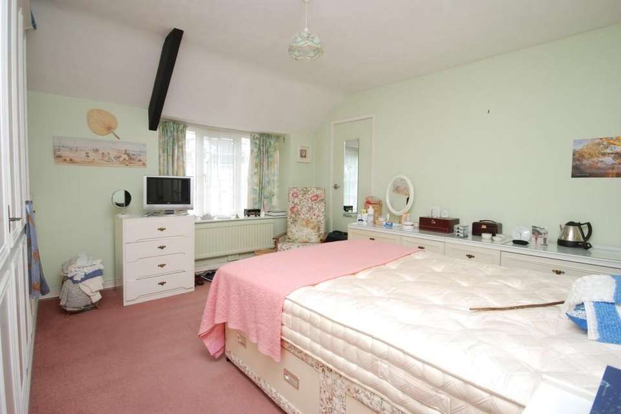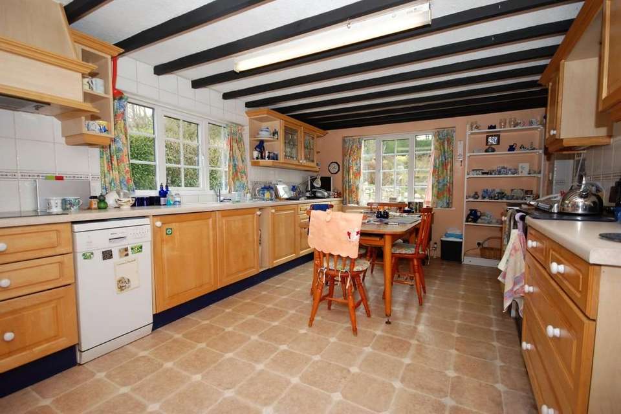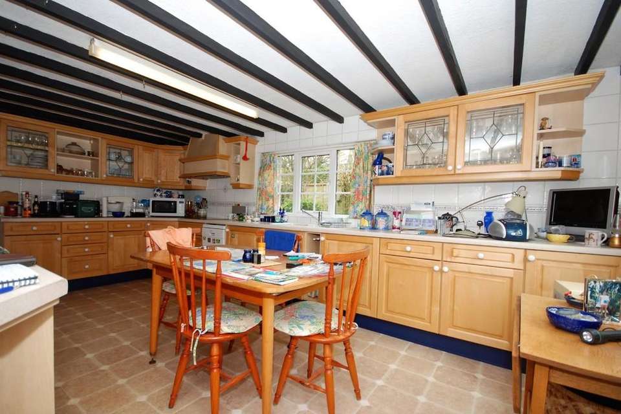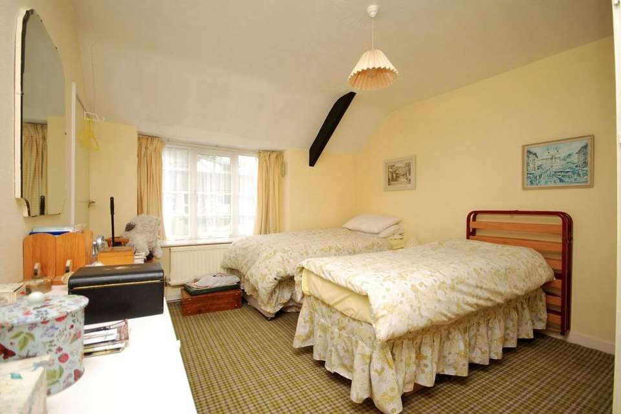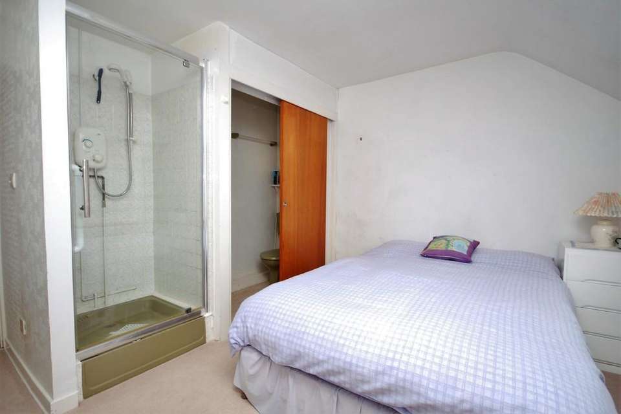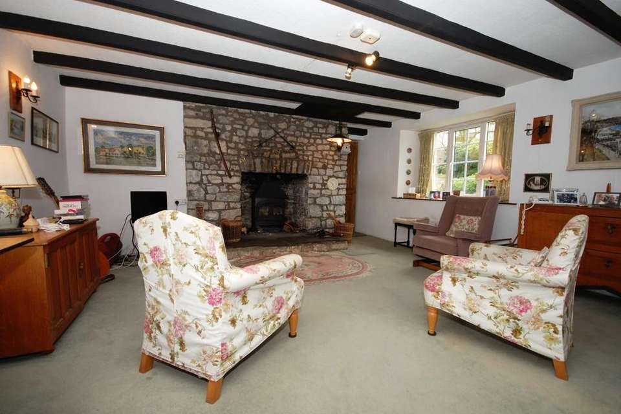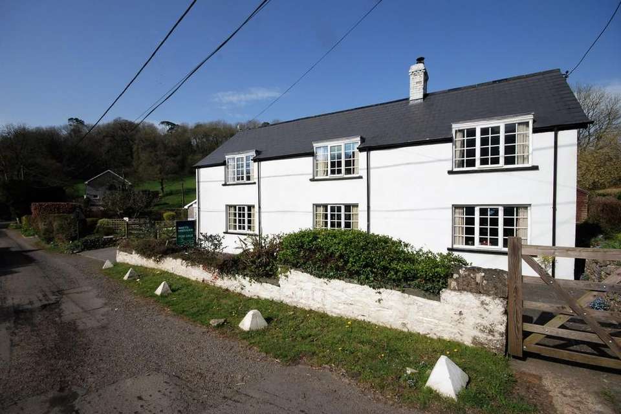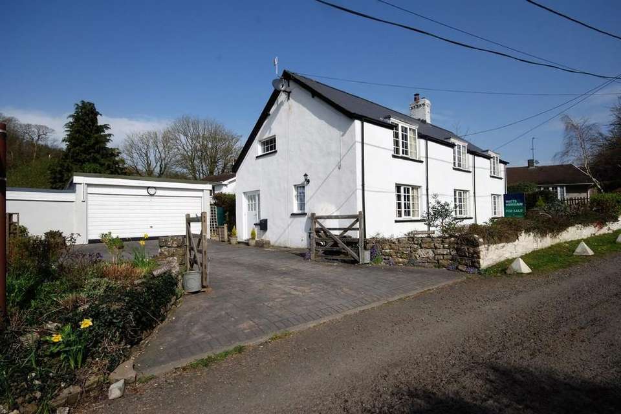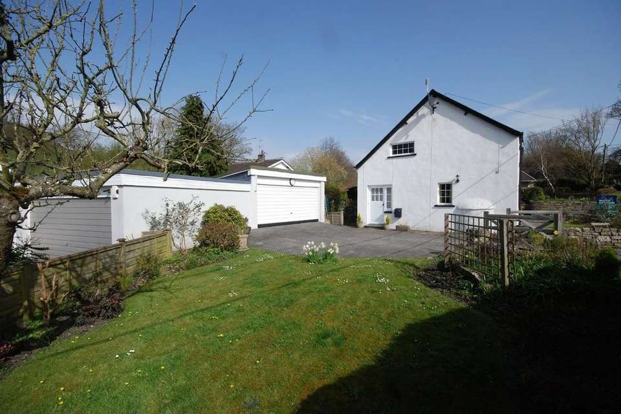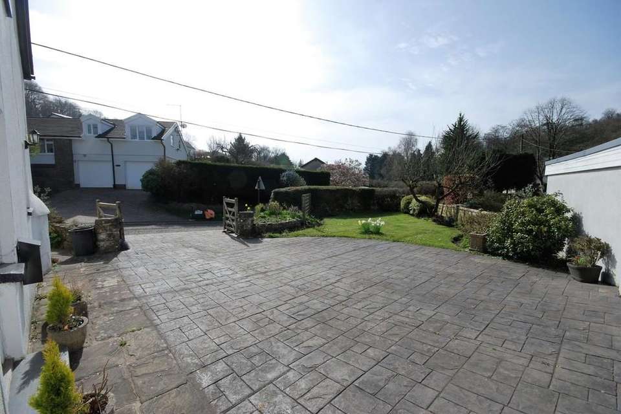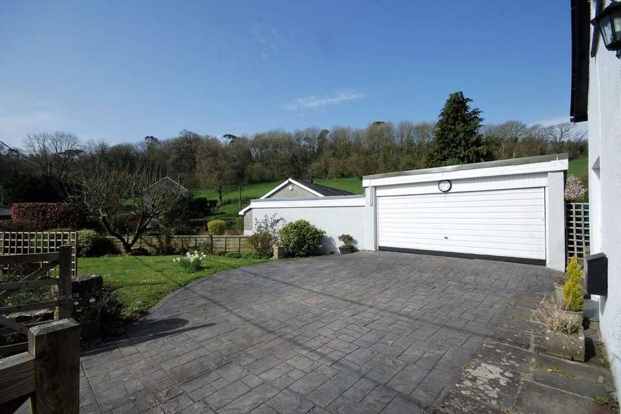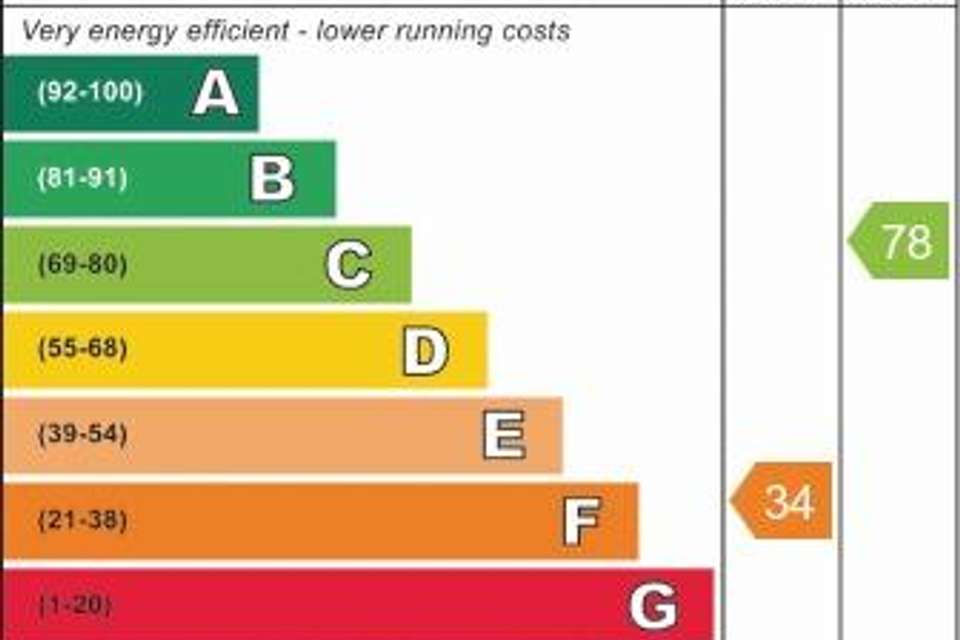3 bedroom cottage for sale
Llancarfan, Vale of Glamorgan, CF62 3ADhouse
bedrooms
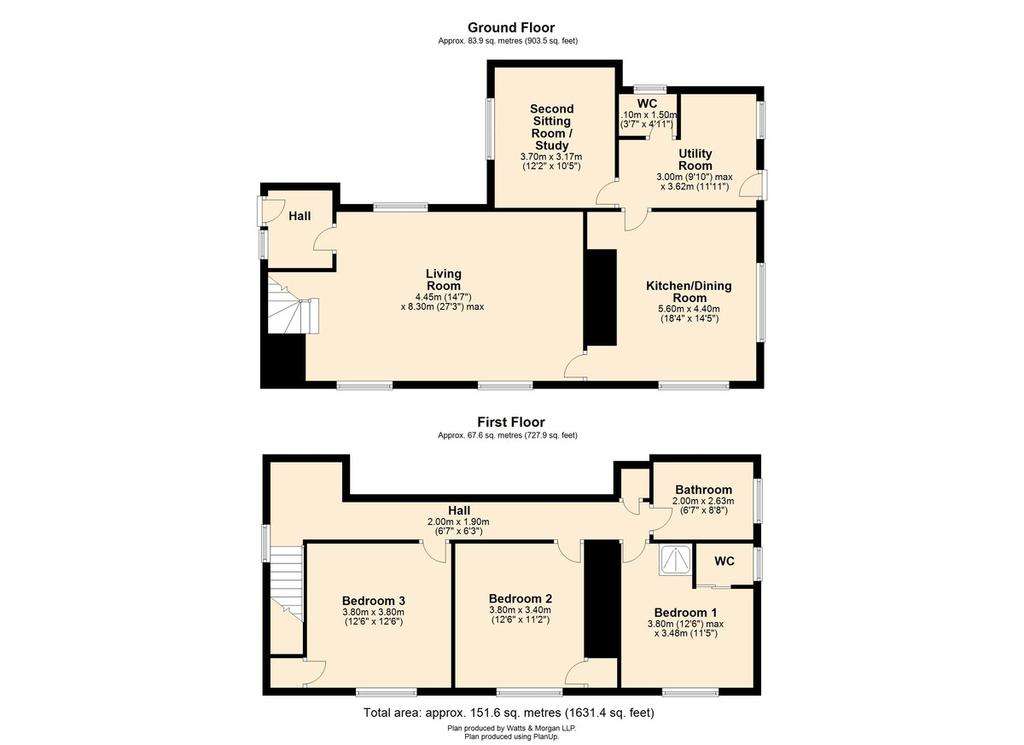
Property photos

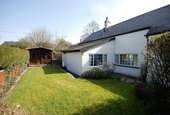
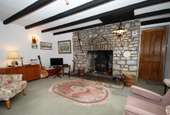
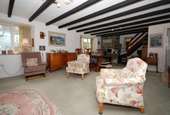
+15
Property description
SUMMARY A cottage property within the very pretty village of Llancarfan believed to date back over 200 years. Extended in more recent years, the accommodation includes: large, central living room with deep open fireplace, kitchen, utility area, cloakroom and a second sitting room overlooking the rear garden. To the first floor are three double bedrooms and a family bathroom, one bedroom having en suite wc and shower. Generous driveway parking and double garage. Surrounding gardens including sheltered lawn to rear.
SITUATION The Village of Llancarfan is positioned within gently rolling countryside and contains a number of period houses, a church and a popular public house. Although enjoying the benefits of a rural community, the village is accessible to the nearby Town of Cowbridge and is within the catchment area of the town's well regarded comprehensive school to which there is a bus service. The historic town of Cowbridge includes a range of quality shops, restaurants, a public library, health centre, a leisure centre and various sporting clubs. The heritage coastline lies to the south and west, with its beautiful cliff top walks and mixture of sandy and stony beaches. The City of Cardiff is also within reach via the A48 road and the M4 motorway provides access to other major commercial centres in the region. There is a main-line railway station at Cardiff providing direct access to London in around two hours.
ABOUT THE PROPERTY * A pretty cottage property within the pretty village of Llancarfan.
* Understood to be date back over 200 years, it has been extended in more recent years.
* In need of modernisation, there is considerable scope for purchasers to upgrade and further improve to their own requirements.
* Side entrance porchway opens into the principal living room.
* Very large central living room with two windows to the front elevation and a broad, deep window overlooking the rear garden.
* It features a deep, inglenook style fireplace with wood burning stove resting on a raised hearth; to one corner is exposed stone work with original bread oven.
* Kitchen provides a generous space with ample room for a dining table and currently includes a good range of storage units and a 'Rayburn Royal' oil fired range cooker.
* A deep, cupboarded recess to the kitchen conceals the oil central heating boiler and hot water tank.
* Beyond the kitchen is a utility area/rear entrance hallway off which is a cloakroom.
* There is, in addition, a generous second reception room / study / playroom overlooking the rear garden.
* To the first floor a long landing area to the rear of the property has doors leading to all three bedrooms and to the family bathroom
* All three bedrooms are doubles and all enjoy a southerly elevation looking to the front of the property onto the village lane.
* One of the bedrooms includes an en-suite wc and adjacent shower; the other two bedrooms both have built-in store cupboards / wardrobes
* Bathroom with 3-piece suite.
GARDENS AND GROUNDS * Fronting the village lane, a broad, gated entrance opens to a generous parking area.
* This parking area fronts the double garage (approx. max 5.1m x 5.2m) which, in turn, is accessed via a remote controlled up and over door. Power connected.
* Garden extends to the rear of the property, there being a raised, sheltered and private area of lawn overlooked by a timber summer house (to remain).
* A path surrounds the property and skirts past a deep side garden with store shed.
* A low maintenance front garden sets the property back from the lane to the front.
* An additional section of lawn is adjacent to the parking area.
TENURE AND SERVICES Freehold. Mains electric, water and sewerage connect to the property. Oil-fired central heating.
DIRECTIONS From our High Street Office proceed in an easterly direction towards Cardiff, travelling through the traffic lights and join the A48. Turn right before the "Aubrey Arms" Public House at Bonvilston, travel a short distance and turn right at the T-junction and continue on this road in a southerly direction for a few miles. Bear left where signposted Llancarfan and proceed into the village. Keeping the Church to your right, continue through the village further passing The Fox and Hounds public house and, after a further 100 metres, bear right through the ford. Broadhayes will be the second house to the left; a gated entrance opens on to its driveway.
PROCEEDS OF CRIME ACT 2002 Watts & Morgan LLP are obliged to report any knowledge or reasonable suspicion of money laundering to NCA (National Crime Agency) and should such a report prove necessary may be precluded from conducting any further work without consent from NCA.
SITUATION The Village of Llancarfan is positioned within gently rolling countryside and contains a number of period houses, a church and a popular public house. Although enjoying the benefits of a rural community, the village is accessible to the nearby Town of Cowbridge and is within the catchment area of the town's well regarded comprehensive school to which there is a bus service. The historic town of Cowbridge includes a range of quality shops, restaurants, a public library, health centre, a leisure centre and various sporting clubs. The heritage coastline lies to the south and west, with its beautiful cliff top walks and mixture of sandy and stony beaches. The City of Cardiff is also within reach via the A48 road and the M4 motorway provides access to other major commercial centres in the region. There is a main-line railway station at Cardiff providing direct access to London in around two hours.
ABOUT THE PROPERTY * A pretty cottage property within the pretty village of Llancarfan.
* Understood to be date back over 200 years, it has been extended in more recent years.
* In need of modernisation, there is considerable scope for purchasers to upgrade and further improve to their own requirements.
* Side entrance porchway opens into the principal living room.
* Very large central living room with two windows to the front elevation and a broad, deep window overlooking the rear garden.
* It features a deep, inglenook style fireplace with wood burning stove resting on a raised hearth; to one corner is exposed stone work with original bread oven.
* Kitchen provides a generous space with ample room for a dining table and currently includes a good range of storage units and a 'Rayburn Royal' oil fired range cooker.
* A deep, cupboarded recess to the kitchen conceals the oil central heating boiler and hot water tank.
* Beyond the kitchen is a utility area/rear entrance hallway off which is a cloakroom.
* There is, in addition, a generous second reception room / study / playroom overlooking the rear garden.
* To the first floor a long landing area to the rear of the property has doors leading to all three bedrooms and to the family bathroom
* All three bedrooms are doubles and all enjoy a southerly elevation looking to the front of the property onto the village lane.
* One of the bedrooms includes an en-suite wc and adjacent shower; the other two bedrooms both have built-in store cupboards / wardrobes
* Bathroom with 3-piece suite.
GARDENS AND GROUNDS * Fronting the village lane, a broad, gated entrance opens to a generous parking area.
* This parking area fronts the double garage (approx. max 5.1m x 5.2m) which, in turn, is accessed via a remote controlled up and over door. Power connected.
* Garden extends to the rear of the property, there being a raised, sheltered and private area of lawn overlooked by a timber summer house (to remain).
* A path surrounds the property and skirts past a deep side garden with store shed.
* A low maintenance front garden sets the property back from the lane to the front.
* An additional section of lawn is adjacent to the parking area.
TENURE AND SERVICES Freehold. Mains electric, water and sewerage connect to the property. Oil-fired central heating.
DIRECTIONS From our High Street Office proceed in an easterly direction towards Cardiff, travelling through the traffic lights and join the A48. Turn right before the "Aubrey Arms" Public House at Bonvilston, travel a short distance and turn right at the T-junction and continue on this road in a southerly direction for a few miles. Bear left where signposted Llancarfan and proceed into the village. Keeping the Church to your right, continue through the village further passing The Fox and Hounds public house and, after a further 100 metres, bear right through the ford. Broadhayes will be the second house to the left; a gated entrance opens on to its driveway.
PROCEEDS OF CRIME ACT 2002 Watts & Morgan LLP are obliged to report any knowledge or reasonable suspicion of money laundering to NCA (National Crime Agency) and should such a report prove necessary may be precluded from conducting any further work without consent from NCA.
Council tax
First listed
Over a month agoEnergy Performance Certificate
Llancarfan, Vale of Glamorgan, CF62 3AD
Placebuzz mortgage repayment calculator
Monthly repayment
The Est. Mortgage is for a 25 years repayment mortgage based on a 10% deposit and a 5.5% annual interest. It is only intended as a guide. Make sure you obtain accurate figures from your lender before committing to any mortgage. Your home may be repossessed if you do not keep up repayments on a mortgage.
Llancarfan, Vale of Glamorgan, CF62 3AD - Streetview
DISCLAIMER: Property descriptions and related information displayed on this page are marketing materials provided by Watts & Morgan - Cowbridge. Placebuzz does not warrant or accept any responsibility for the accuracy or completeness of the property descriptions or related information provided here and they do not constitute property particulars. Please contact Watts & Morgan - Cowbridge for full details and further information.





