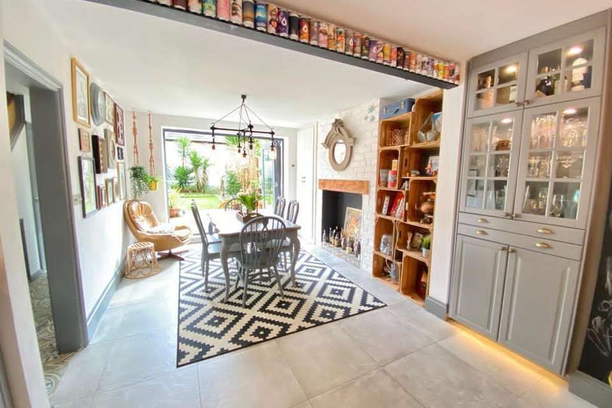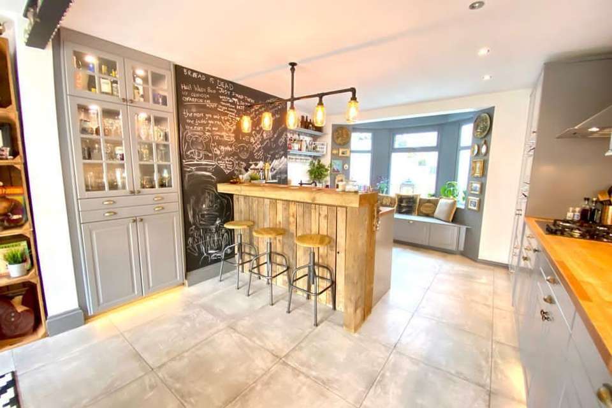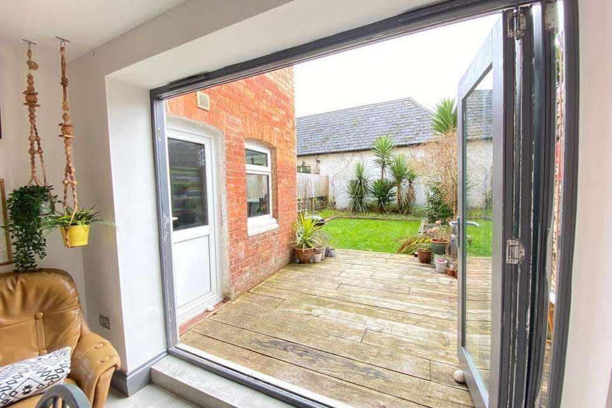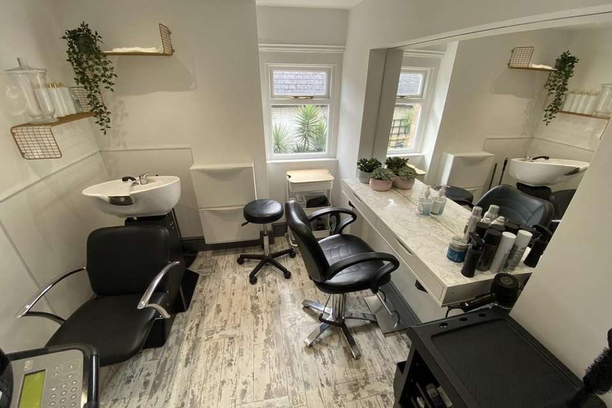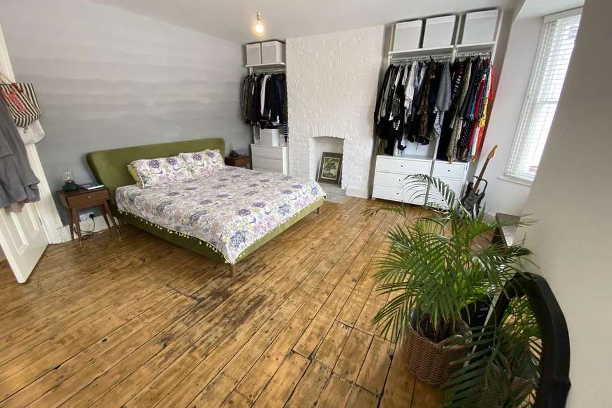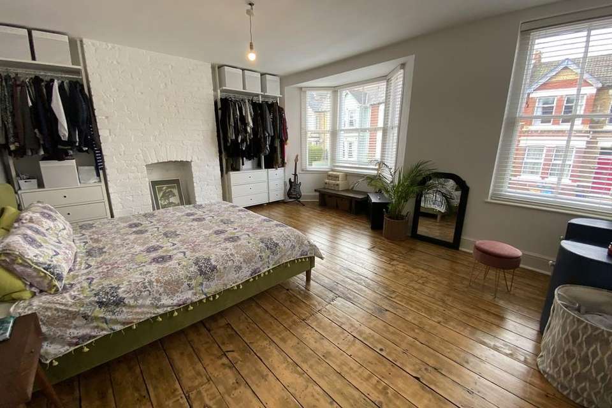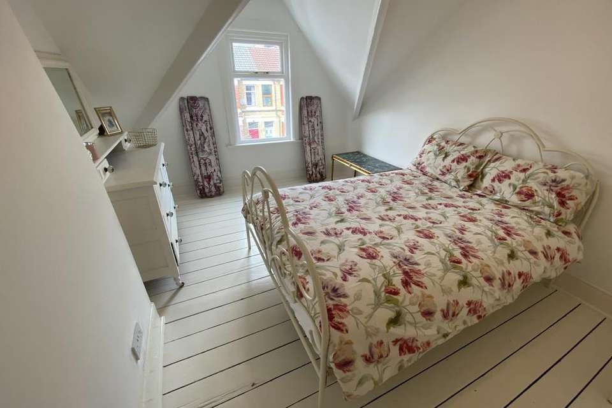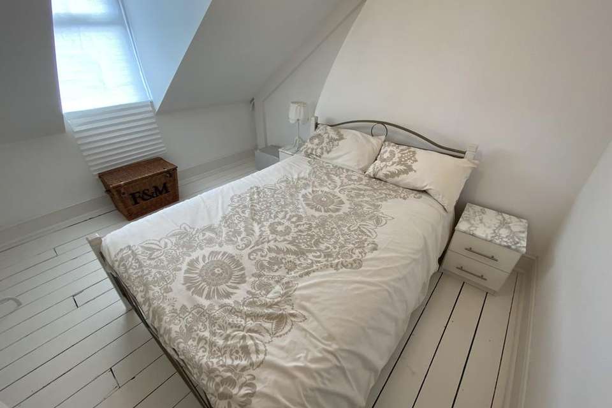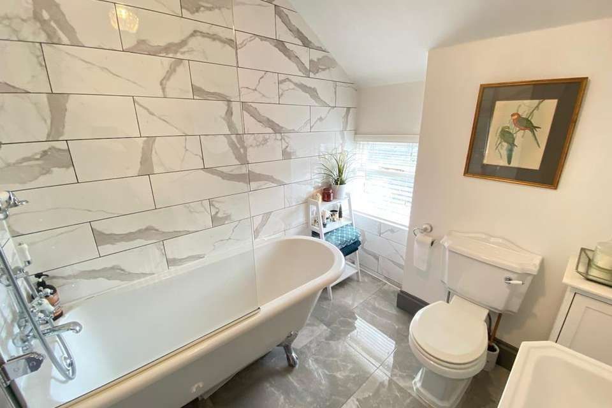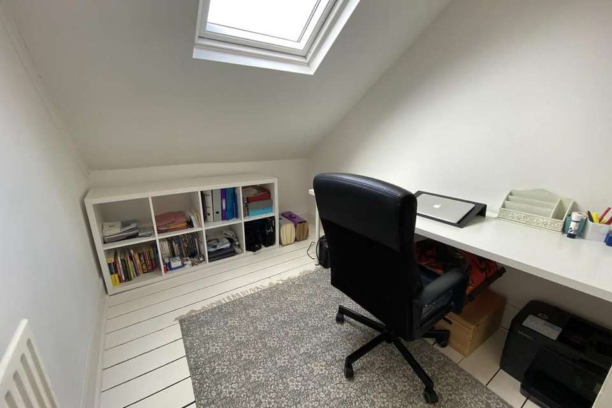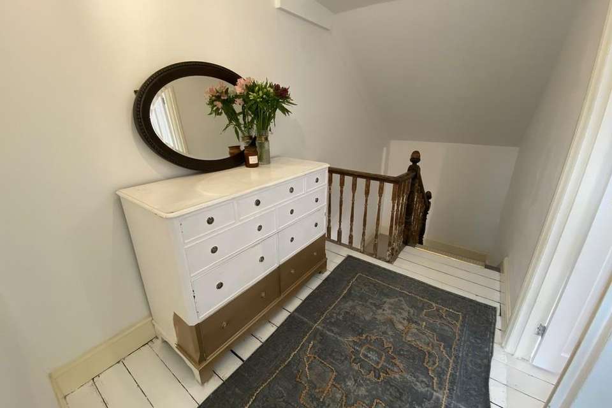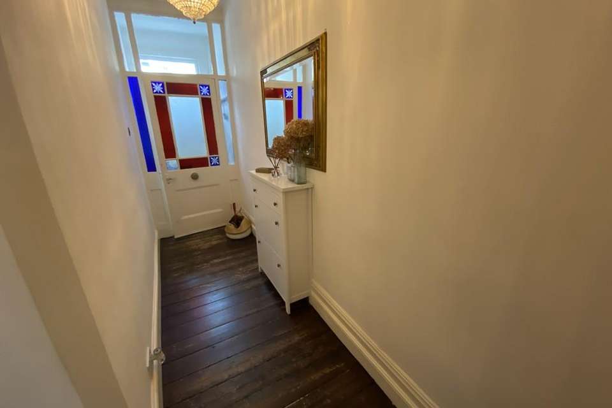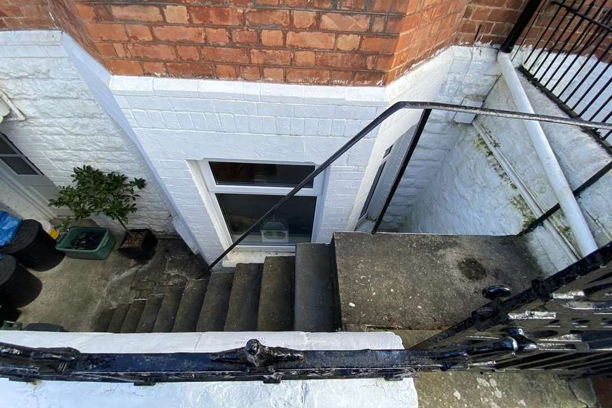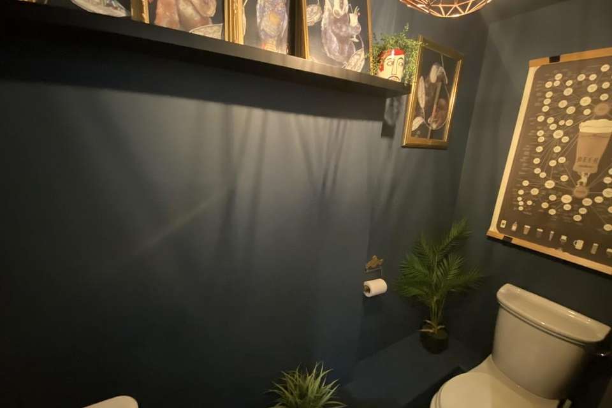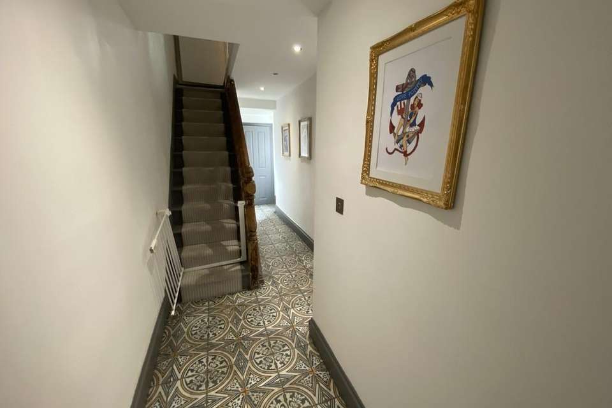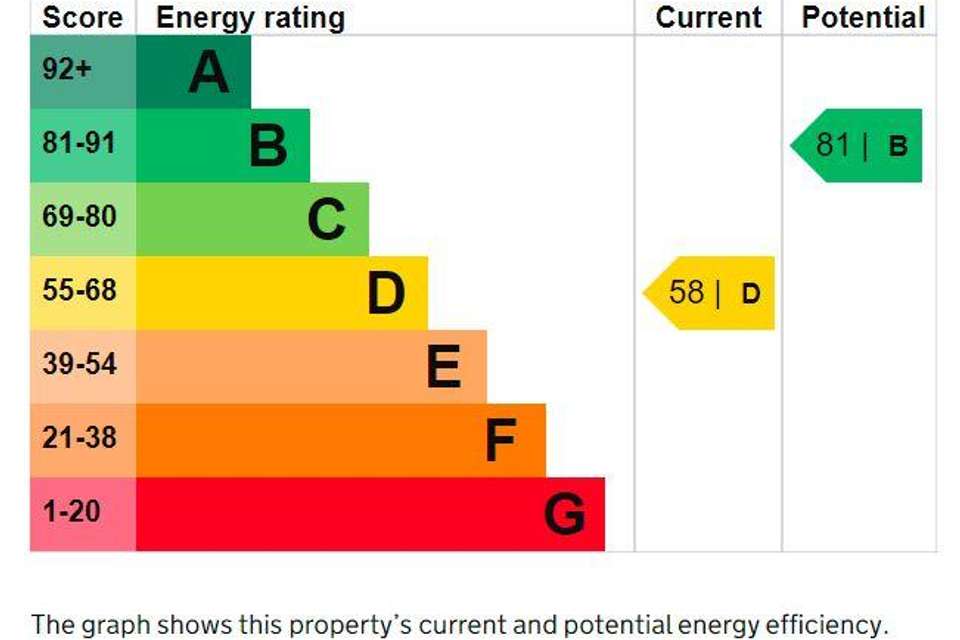5 bedroom terraced house for sale
York Place, Barryterraced house
bedrooms
Property photos
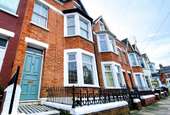
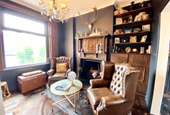
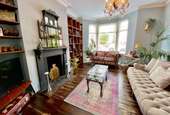
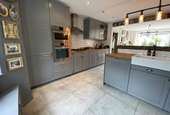
+16
Property description
PROPERTY DESCRIPTION This beautifully presented family home comprises of Inner porch, Hallway, Lounge, Sitting room and salon/treatment room to the ground floor, Lower hallway, cloakroom, utility room and an open planned kitchen/dining room to the basement, Landing two double bedrooms and a family bathroom to the first floor and upper landing and three further bedrooms to the second floor. The property benefits from partial double glazing, gas central heating and an enclosed rear garden.
ENTRANCE Steps leading to both the entrance and the basement. Original black and white terrazzo tiled floor. Enter through a wooden panelled door into inner porch. Original stripped and varnished floorboard. A half glazed door with original feature glass opening into hallway. Continuation of flooring. Deep skirting. Staircase rising to first floor with spindled balustrade and carpet runner. Further staircase descending to basement. Doors into :-
LOUNGE 16' 3" x 10' 2" (4.95m x 3.1m) Original stripped and varnished floorboards. Radiator. Feature fireplace with painted mantle and slate hearth. Bay window to front with slatted blinds. Built in bookcase and shelving. Coved and flat plastered ceiling with original ceiling rose. Pendant light fitting. Open planned into :-
SITTING ROOM 11' 5" x 10' 2" (3.48m x 3.1m) Continuation of flooring. Feature open fireplace with wooden surround and over mantle. Built in cupboards and shelving. Window to rear with shutters. Radiator.
SALON/TREATMENT ROOM 7' 7" x 7' 4" (2.31m x 2.24m) White washed wood effect laminate flooring. Plumbed in hair washing sink. Wall mounted shelf with mirror over. Window to rear. Flat plastered ceiling with recessed lighting.
LOWER HALLWAY Tiled flooring. Half glazed door giving access to front with recycling area and steps leading up to pavement. Further doors giving access into:-
CLOAKROOM Ceramic tiled flooring. Close coupled W.C wash hand basin inset into a vanity unit. Shelving. extractor fan.
UTILITY ROOM 4' 9" x 6' 9" (1.45m x 2.06m) Work top with spaces and plumbing for washing machine and tumble dryer. Windows to side and rear.
KITCHEN/DINING ROOM 29' 6" max into bay x 12' 8" (8.99m x 3.86m) Polished concreate effect ceramic tiled flooring with under floor heating. A range of built in base and eye level units with glass display cabinets with under lighting. Complementing wooden work surfaces and matching sleeper breakfast bar. Inset Butler style sink with mixer tap over. Built in electric oven and four ring gas burner hob with stainless steel cooker hood over. Integrated fridge/freezer and dishwasher. Metro style tiling to splash backs. Feature chalk board wall. Bay window to front with window seat and storage below. Open planned into the dining area which has continuation of flooring. Feature fireplace with wooden beam. Tri folding doors opening to access rear garden to bring the outside in.
LANDING Fitted carpet, spindled balustrade. Staircase rising to second floor. Doors into :-
BATHROOM High gloss marble effect tiled flooring. A three piece suite in white comprising of a close coupled W.C, pedestal wash hand basin and a roll top claw footed bath with shower and glass shower screen over. Obscure window to rear. Old school style radiator.
MASTER BEDROOM 16' 4" min to chimney brest x 16' 2"max into bay" (4.98m x 4.93m) Stripped and varnished floorboards. Radiator. Bay and further window to front with slatted blinds. Clothes hanging poles and shelving into recess.
BEDROOM TWO 11' 6" x 11' 1" (3.51m x 3.38m) Radiator. Stripped and varnished flooring. Window to rear. Neutral décor. Coved and flat plastered ceiling. Built in storage cupboard.
UPPER LANDING White washed floorboards. Spindled balustrade. Double power point. Flat plastered ceiling with loft access. Doors into :-
BEDROOM THREE 14' 3" restricted head height x 9' 8" (4.34m x 2.95m) White washed floorboards, neutral décor. radiator. Window to front. Feature sloping ceiling.
BEDROOM FOUR 11' 8" x 11' 1" (3.56m x 3.38m) Continuation of flooring and décor. Radiator. Window to rear. Attractive sloping ceiling.
BEDROOM FIVE Continuation of flooring and décor. Flat plastered ceiling Velux window to front.
OUTSIDE. The Front has brick boundary walls with ornate wrought iron railings and gate with steps leading down to the basement. An original black and white Terrazzo tiled pathway with steps leading up to the entrance. The rear garden is enclosed. The rear is enclosed and has a decked patio area. It is mainly laid to lawn and has raised beds with mature shrubs and palms.
ENTRANCE Steps leading to both the entrance and the basement. Original black and white terrazzo tiled floor. Enter through a wooden panelled door into inner porch. Original stripped and varnished floorboard. A half glazed door with original feature glass opening into hallway. Continuation of flooring. Deep skirting. Staircase rising to first floor with spindled balustrade and carpet runner. Further staircase descending to basement. Doors into :-
LOUNGE 16' 3" x 10' 2" (4.95m x 3.1m) Original stripped and varnished floorboards. Radiator. Feature fireplace with painted mantle and slate hearth. Bay window to front with slatted blinds. Built in bookcase and shelving. Coved and flat plastered ceiling with original ceiling rose. Pendant light fitting. Open planned into :-
SITTING ROOM 11' 5" x 10' 2" (3.48m x 3.1m) Continuation of flooring. Feature open fireplace with wooden surround and over mantle. Built in cupboards and shelving. Window to rear with shutters. Radiator.
SALON/TREATMENT ROOM 7' 7" x 7' 4" (2.31m x 2.24m) White washed wood effect laminate flooring. Plumbed in hair washing sink. Wall mounted shelf with mirror over. Window to rear. Flat plastered ceiling with recessed lighting.
LOWER HALLWAY Tiled flooring. Half glazed door giving access to front with recycling area and steps leading up to pavement. Further doors giving access into:-
CLOAKROOM Ceramic tiled flooring. Close coupled W.C wash hand basin inset into a vanity unit. Shelving. extractor fan.
UTILITY ROOM 4' 9" x 6' 9" (1.45m x 2.06m) Work top with spaces and plumbing for washing machine and tumble dryer. Windows to side and rear.
KITCHEN/DINING ROOM 29' 6" max into bay x 12' 8" (8.99m x 3.86m) Polished concreate effect ceramic tiled flooring with under floor heating. A range of built in base and eye level units with glass display cabinets with under lighting. Complementing wooden work surfaces and matching sleeper breakfast bar. Inset Butler style sink with mixer tap over. Built in electric oven and four ring gas burner hob with stainless steel cooker hood over. Integrated fridge/freezer and dishwasher. Metro style tiling to splash backs. Feature chalk board wall. Bay window to front with window seat and storage below. Open planned into the dining area which has continuation of flooring. Feature fireplace with wooden beam. Tri folding doors opening to access rear garden to bring the outside in.
LANDING Fitted carpet, spindled balustrade. Staircase rising to second floor. Doors into :-
BATHROOM High gloss marble effect tiled flooring. A three piece suite in white comprising of a close coupled W.C, pedestal wash hand basin and a roll top claw footed bath with shower and glass shower screen over. Obscure window to rear. Old school style radiator.
MASTER BEDROOM 16' 4" min to chimney brest x 16' 2"max into bay" (4.98m x 4.93m) Stripped and varnished floorboards. Radiator. Bay and further window to front with slatted blinds. Clothes hanging poles and shelving into recess.
BEDROOM TWO 11' 6" x 11' 1" (3.51m x 3.38m) Radiator. Stripped and varnished flooring. Window to rear. Neutral décor. Coved and flat plastered ceiling. Built in storage cupboard.
UPPER LANDING White washed floorboards. Spindled balustrade. Double power point. Flat plastered ceiling with loft access. Doors into :-
BEDROOM THREE 14' 3" restricted head height x 9' 8" (4.34m x 2.95m) White washed floorboards, neutral décor. radiator. Window to front. Feature sloping ceiling.
BEDROOM FOUR 11' 8" x 11' 1" (3.56m x 3.38m) Continuation of flooring and décor. Radiator. Window to rear. Attractive sloping ceiling.
BEDROOM FIVE Continuation of flooring and décor. Flat plastered ceiling Velux window to front.
OUTSIDE. The Front has brick boundary walls with ornate wrought iron railings and gate with steps leading down to the basement. An original black and white Terrazzo tiled pathway with steps leading up to the entrance. The rear garden is enclosed. The rear is enclosed and has a decked patio area. It is mainly laid to lawn and has raised beds with mature shrubs and palms.
Council tax
First listed
Over a month agoEnergy Performance Certificate
York Place, Barry
Placebuzz mortgage repayment calculator
Monthly repayment
The Est. Mortgage is for a 25 years repayment mortgage based on a 10% deposit and a 5.5% annual interest. It is only intended as a guide. Make sure you obtain accurate figures from your lender before committing to any mortgage. Your home may be repossessed if you do not keep up repayments on a mortgage.
York Place, Barry - Streetview
DISCLAIMER: Property descriptions and related information displayed on this page are marketing materials provided by West Quay Estates & Lettings - Barry. Placebuzz does not warrant or accept any responsibility for the accuracy or completeness of the property descriptions or related information provided here and they do not constitute property particulars. Please contact West Quay Estates & Lettings - Barry for full details and further information.





