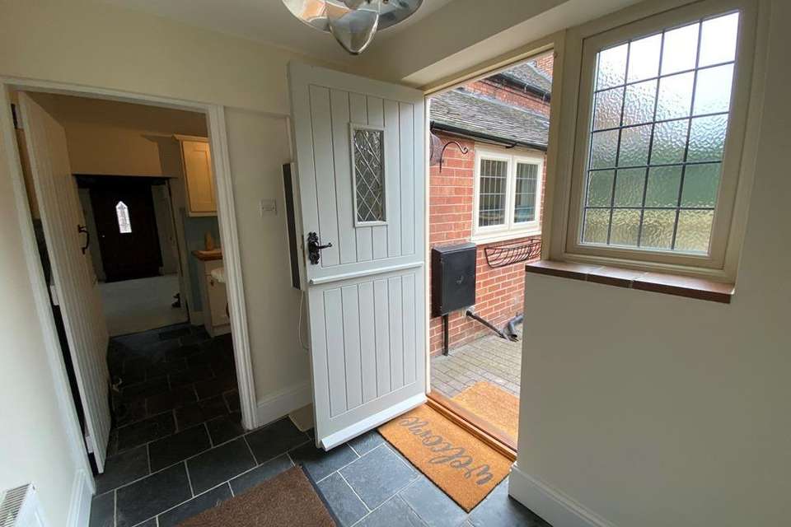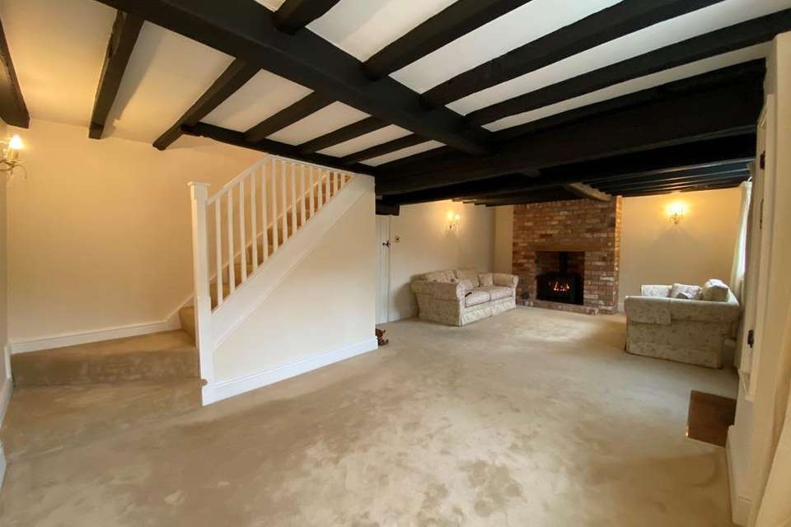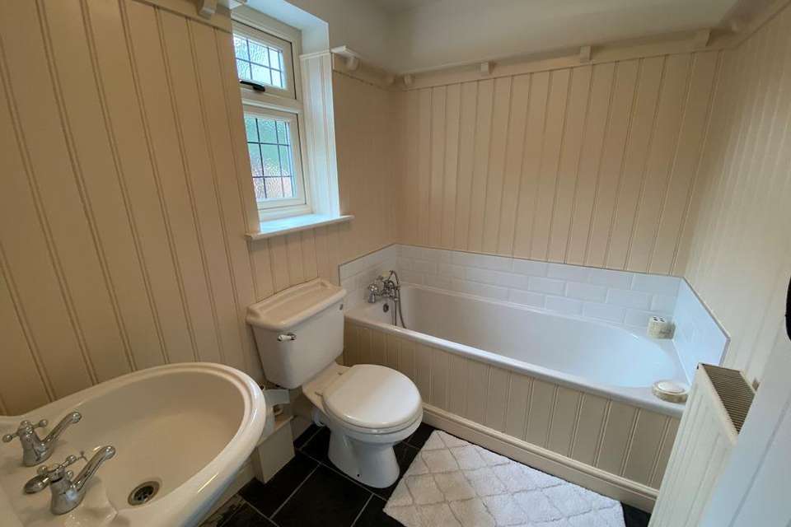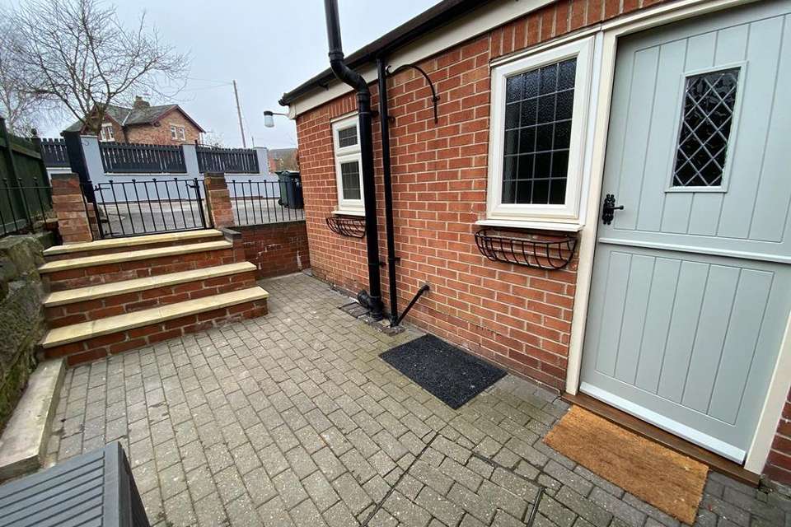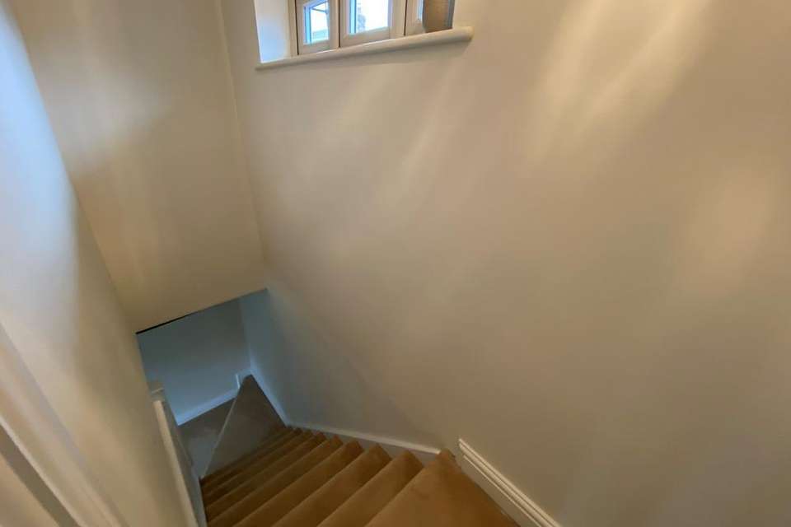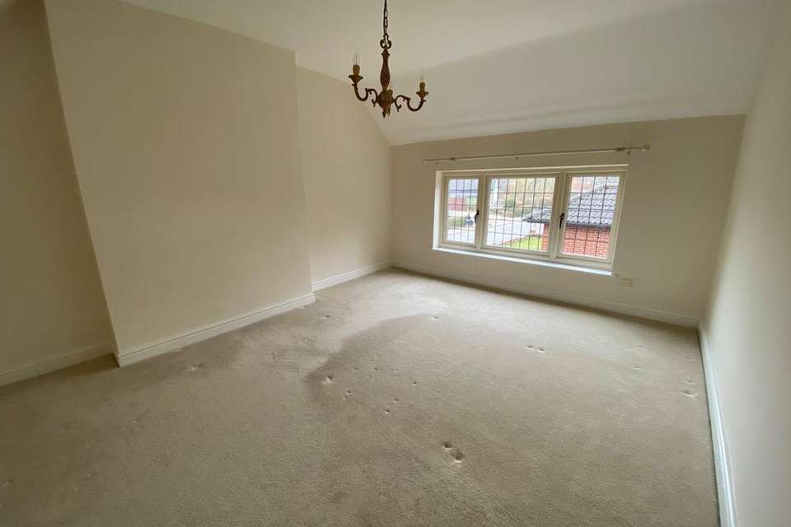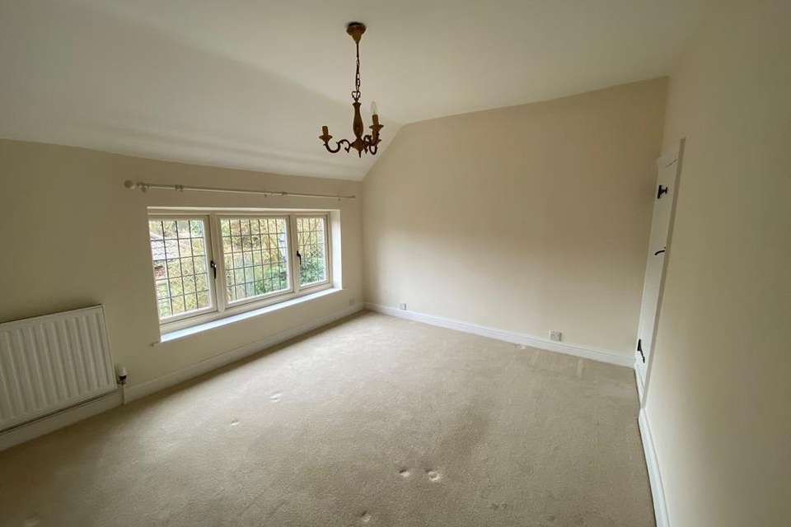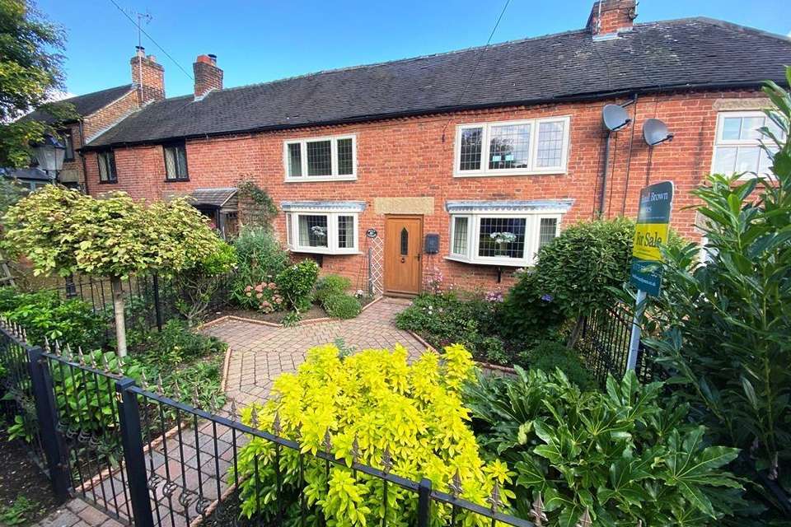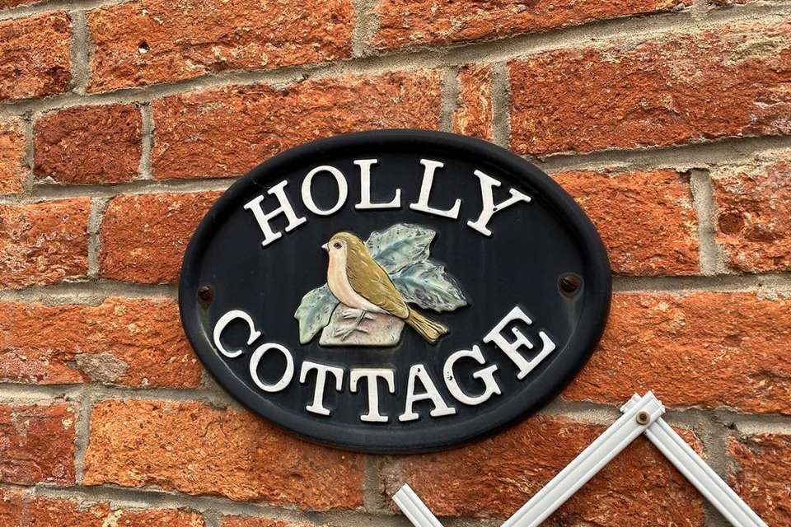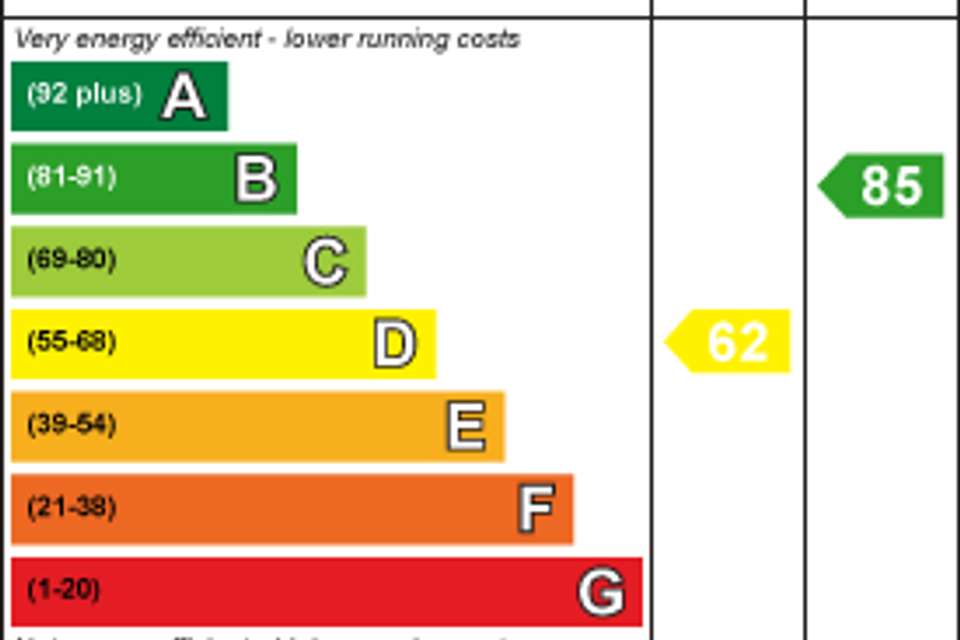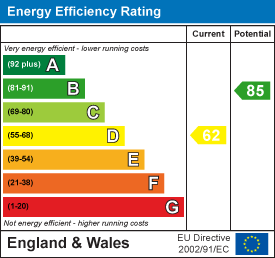2 bedroom cottage for sale
Station Road, Denby, Ripleyhouse
bedrooms
Property photos
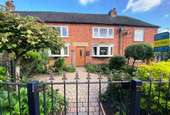
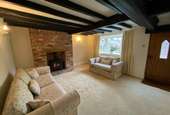
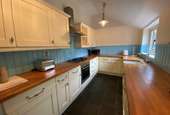
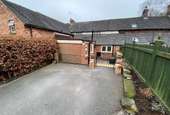
+10
Property description
An immaculately presented character cottage, offering deceptively spacious and charming two double bedroomed accommodation conveniently situated in Denby, close to Belper, Ripley and excellent road links. Having low maintenance fore garden, courtyard garden to the rear and off road parking. Offered with vacant possession / no chain. VIEWING IS ESSENTIAL.
Holly Cottage is a pretty double fronted Victorian cottage offering deceptively spacious and immaculately presented accommodation comprising open plan lounge/ diner with brick built feature fireplace, exposed beams and pretty bow windows, fitted kitchen with integrated appliances , rear lobby and bathroom. To the first floor there are two good sized double bedrooms.
Benefitting from gas central heating, fired by a combi boiler and quality UPVC double glazed windows and hard wood doors.
To the front of the property is pretty fore garden with feature diamond shaped paved seating area and well stocked flower beds sitting behind wrought iron railings. To the rear is a tarmac driveway providing off road parking. steps lead to an enclosed courtyard, ideal for alfresco dining.
Situated in a popular area of Denby close to excellent schools and conveniently located for Belper, Ripley and major road links to Derby and Nottingham via A38, M1 and A6, whilst providing the gateway to the stunning Peak District.
Accommodation -
An impressive hardwood entrance door with glazed insert allows access.
Lounge Diner - 7.62m x4.11m overall max measurement (25' x13'6 ov -
Sitting Room - 4.11m x 3.53m (13'6 x 11'7 ) - A cosy area with brick built period fireplace and hearth with wooden mantle shelf housing a living flame gas stove. There are exposed beams to the ceiling, wall lights, radiator TV aerial point, telephone point and a pretty bow window overlooks the front. Open into :
Dining Room - 3.25m x 3.18m (10'8 x 10'5) - Having a UPVC double glazed bow window to the front aspect, beams to the ceiling, wall lights, a useful under stairs store cupboard with latch door, built in cupboard housing the gas and electric meters. Stairs climb to the first floor.
Fitted Kitchen - 4.65m x2.26m (15'3 x7'5 ) - Comprehensively appointed with a range of cream shaker style base cupboards, drawers and eye level units with plate rack, solid wood block work surface over incorporating a Belfast sink with mixer tap and decorative tongue and groove splash back. Integrated appliances include an electric oven, gas hob, extractor hood, fridge, freezer and washing machine. There is slate tiled flooring, radiator, latch doors and UPVC double glazed window to the rear overlooking the rear courtyard.
Rear Entrance Lobby - Having slate tiled flooring, radiator, UPVC double glazed window and a cottage style wooden entrance door allows access to the paved courtyard. The wall mounted combi boiler serves the domestic hot water and central heating system.
Bathroom - Appointed with a three piece suite comprising panelled bath with mixer shower attachment taps, pedestal wash hand basin and low flush WC. There is complementary tongue and groove panelling, slate flooring, picture rail shelf, radiator and UPVC double glazed window to the rear.
First Floor Landing - Having recessed high level windows to the rear elevation and latch doors open into :
Bedroom One - 4.11m x3.53m (13'6 x11'7) - A well proportioned room with UPVC double glazed window to the front elevation, radiator and three high level UPVC double glazed windows to the rear elevation.
Bedroom Two - 3.96m x3.05m (13' x10') - There is a UPVC double glazed window to the front elevation, radiator, built-in cupboard with latch door provides storage and there is access to the roof void.
Outside - To the front of the property a path leads through a wrought iron gate into a paved fore garden with established flower beds with mature shrubs and flowering plants , outside light, diamond paved seating area and wrought iron railings to the boundaries.
Rear Courtyard - To the rear is a driveway providing access to a tarmac hardstanding providing off road parking. A dwarf brick wall with railings and steps provide access to the block paved court yard, perfect for alfresco dining. There is an outside tap and lighting.
Holly Cottage is a pretty double fronted Victorian cottage offering deceptively spacious and immaculately presented accommodation comprising open plan lounge/ diner with brick built feature fireplace, exposed beams and pretty bow windows, fitted kitchen with integrated appliances , rear lobby and bathroom. To the first floor there are two good sized double bedrooms.
Benefitting from gas central heating, fired by a combi boiler and quality UPVC double glazed windows and hard wood doors.
To the front of the property is pretty fore garden with feature diamond shaped paved seating area and well stocked flower beds sitting behind wrought iron railings. To the rear is a tarmac driveway providing off road parking. steps lead to an enclosed courtyard, ideal for alfresco dining.
Situated in a popular area of Denby close to excellent schools and conveniently located for Belper, Ripley and major road links to Derby and Nottingham via A38, M1 and A6, whilst providing the gateway to the stunning Peak District.
Accommodation -
An impressive hardwood entrance door with glazed insert allows access.
Lounge Diner - 7.62m x4.11m overall max measurement (25' x13'6 ov -
Sitting Room - 4.11m x 3.53m (13'6 x 11'7 ) - A cosy area with brick built period fireplace and hearth with wooden mantle shelf housing a living flame gas stove. There are exposed beams to the ceiling, wall lights, radiator TV aerial point, telephone point and a pretty bow window overlooks the front. Open into :
Dining Room - 3.25m x 3.18m (10'8 x 10'5) - Having a UPVC double glazed bow window to the front aspect, beams to the ceiling, wall lights, a useful under stairs store cupboard with latch door, built in cupboard housing the gas and electric meters. Stairs climb to the first floor.
Fitted Kitchen - 4.65m x2.26m (15'3 x7'5 ) - Comprehensively appointed with a range of cream shaker style base cupboards, drawers and eye level units with plate rack, solid wood block work surface over incorporating a Belfast sink with mixer tap and decorative tongue and groove splash back. Integrated appliances include an electric oven, gas hob, extractor hood, fridge, freezer and washing machine. There is slate tiled flooring, radiator, latch doors and UPVC double glazed window to the rear overlooking the rear courtyard.
Rear Entrance Lobby - Having slate tiled flooring, radiator, UPVC double glazed window and a cottage style wooden entrance door allows access to the paved courtyard. The wall mounted combi boiler serves the domestic hot water and central heating system.
Bathroom - Appointed with a three piece suite comprising panelled bath with mixer shower attachment taps, pedestal wash hand basin and low flush WC. There is complementary tongue and groove panelling, slate flooring, picture rail shelf, radiator and UPVC double glazed window to the rear.
First Floor Landing - Having recessed high level windows to the rear elevation and latch doors open into :
Bedroom One - 4.11m x3.53m (13'6 x11'7) - A well proportioned room with UPVC double glazed window to the front elevation, radiator and three high level UPVC double glazed windows to the rear elevation.
Bedroom Two - 3.96m x3.05m (13' x10') - There is a UPVC double glazed window to the front elevation, radiator, built-in cupboard with latch door provides storage and there is access to the roof void.
Outside - To the front of the property a path leads through a wrought iron gate into a paved fore garden with established flower beds with mature shrubs and flowering plants , outside light, diamond paved seating area and wrought iron railings to the boundaries.
Rear Courtyard - To the rear is a driveway providing access to a tarmac hardstanding providing off road parking. A dwarf brick wall with railings and steps provide access to the block paved court yard, perfect for alfresco dining. There is an outside tap and lighting.
Council tax
First listed
Over a month agoEnergy Performance Certificate
Station Road, Denby, Ripley
Placebuzz mortgage repayment calculator
Monthly repayment
The Est. Mortgage is for a 25 years repayment mortgage based on a 10% deposit and a 5.5% annual interest. It is only intended as a guide. Make sure you obtain accurate figures from your lender before committing to any mortgage. Your home may be repossessed if you do not keep up repayments on a mortgage.
Station Road, Denby, Ripley - Streetview
DISCLAIMER: Property descriptions and related information displayed on this page are marketing materials provided by Boxall Brown & Jones - Belper. Placebuzz does not warrant or accept any responsibility for the accuracy or completeness of the property descriptions or related information provided here and they do not constitute property particulars. Please contact Boxall Brown & Jones - Belper for full details and further information.





