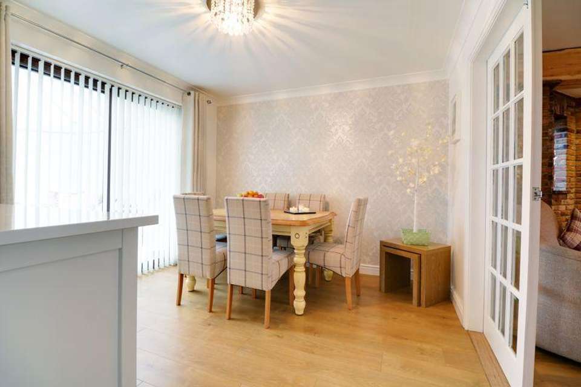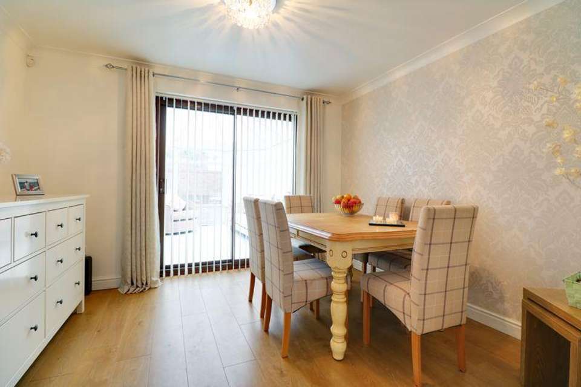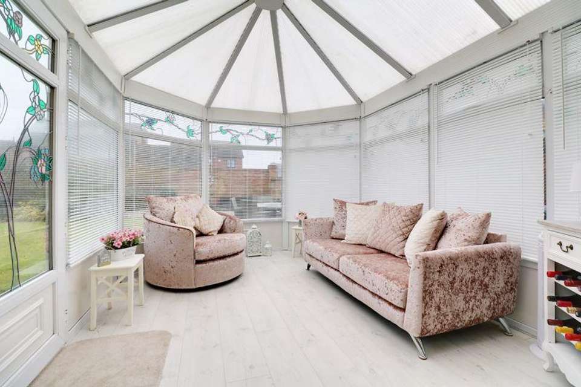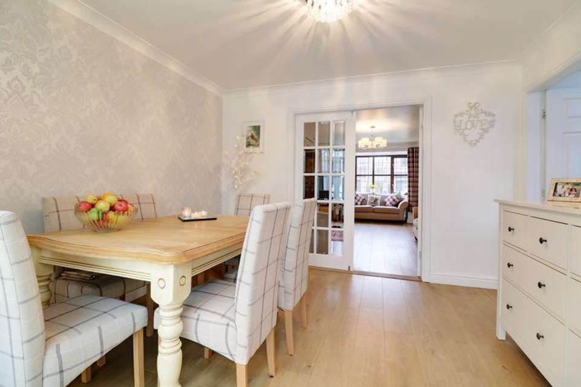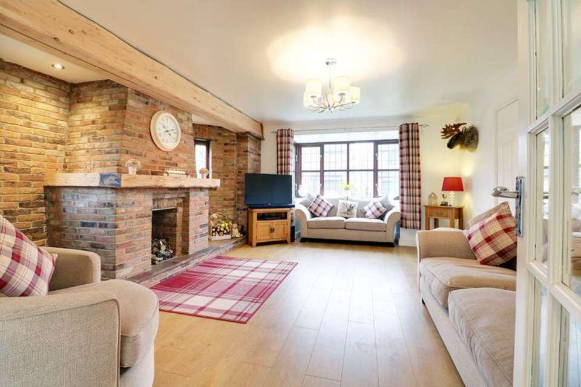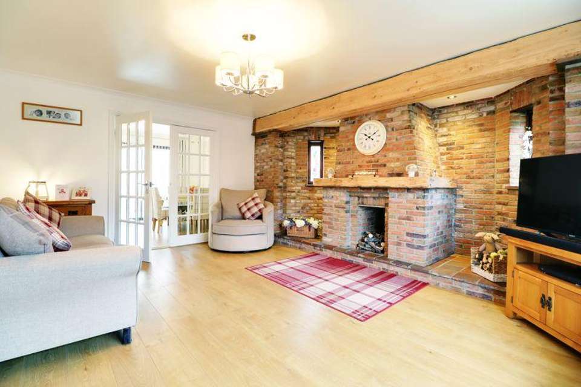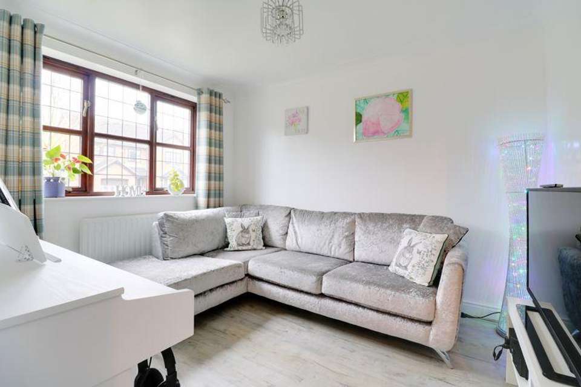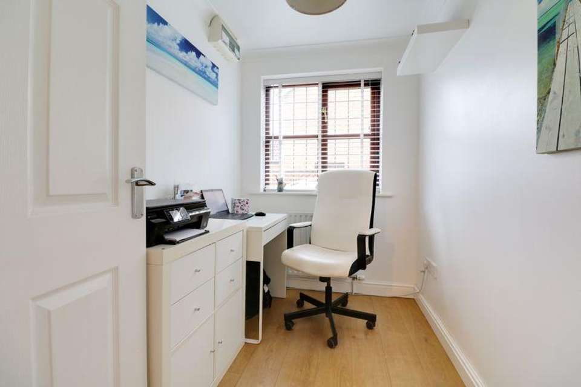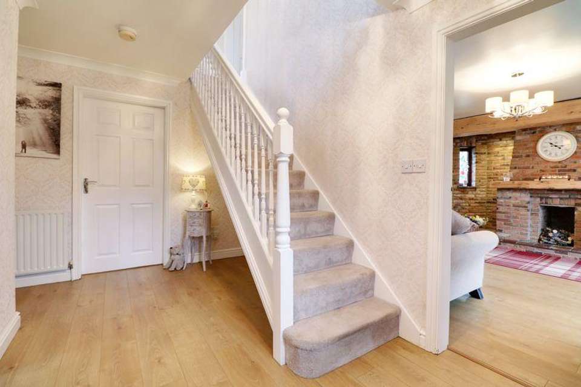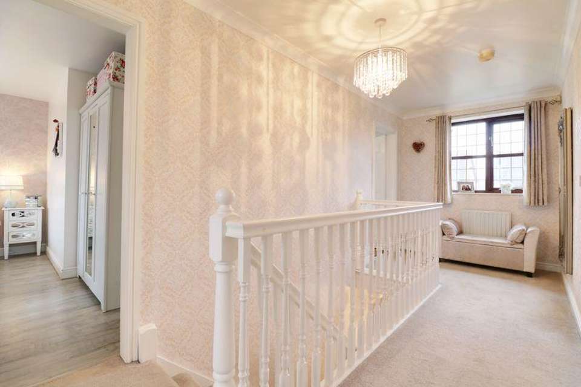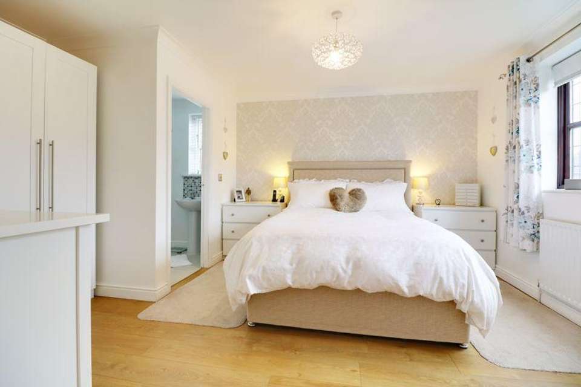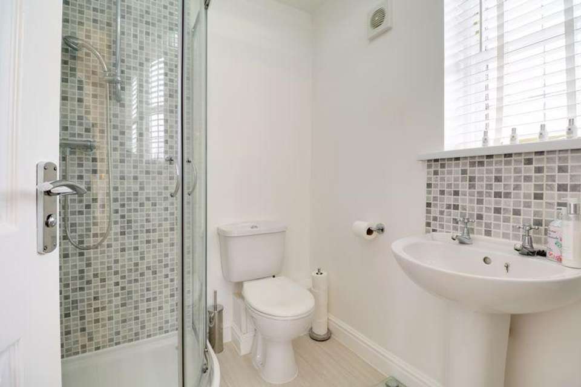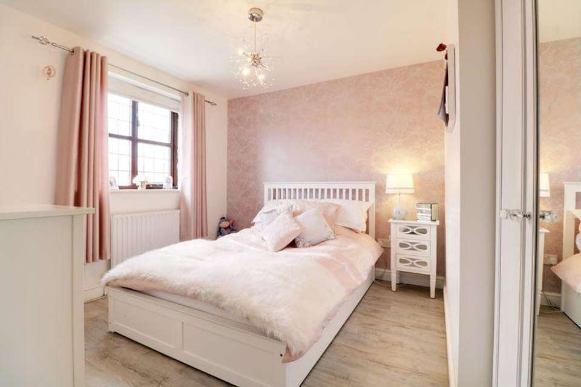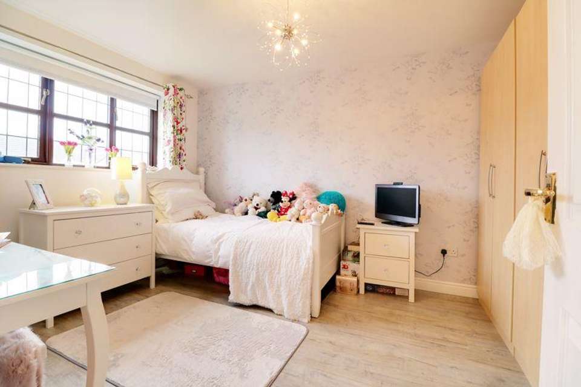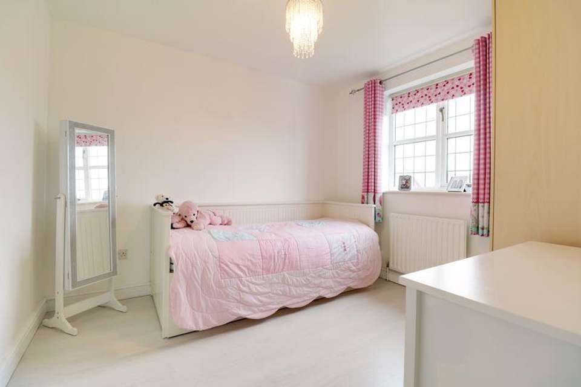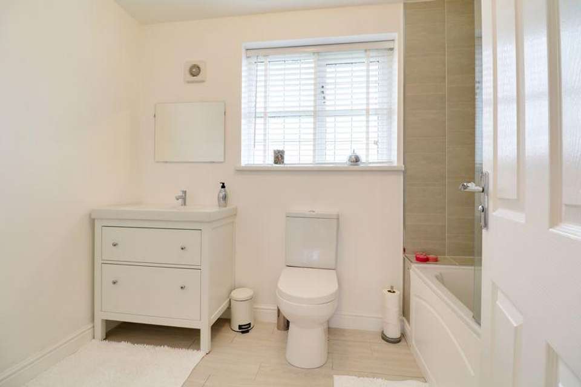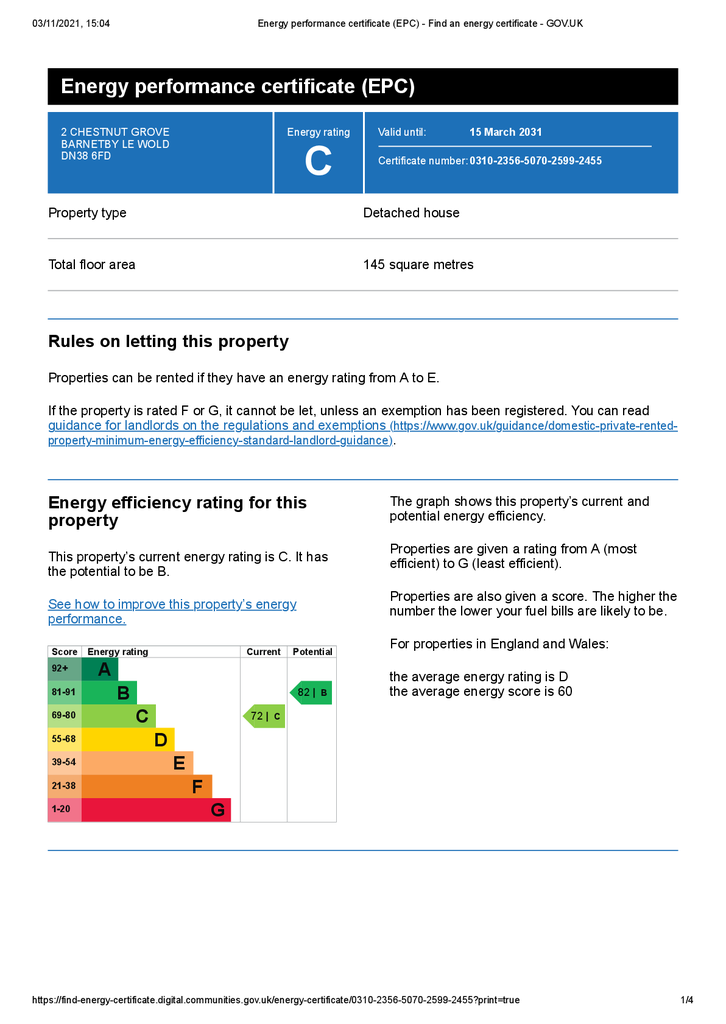4 bedroom detached house for sale
Chestnut Grove, Barnetbydetached house
bedrooms
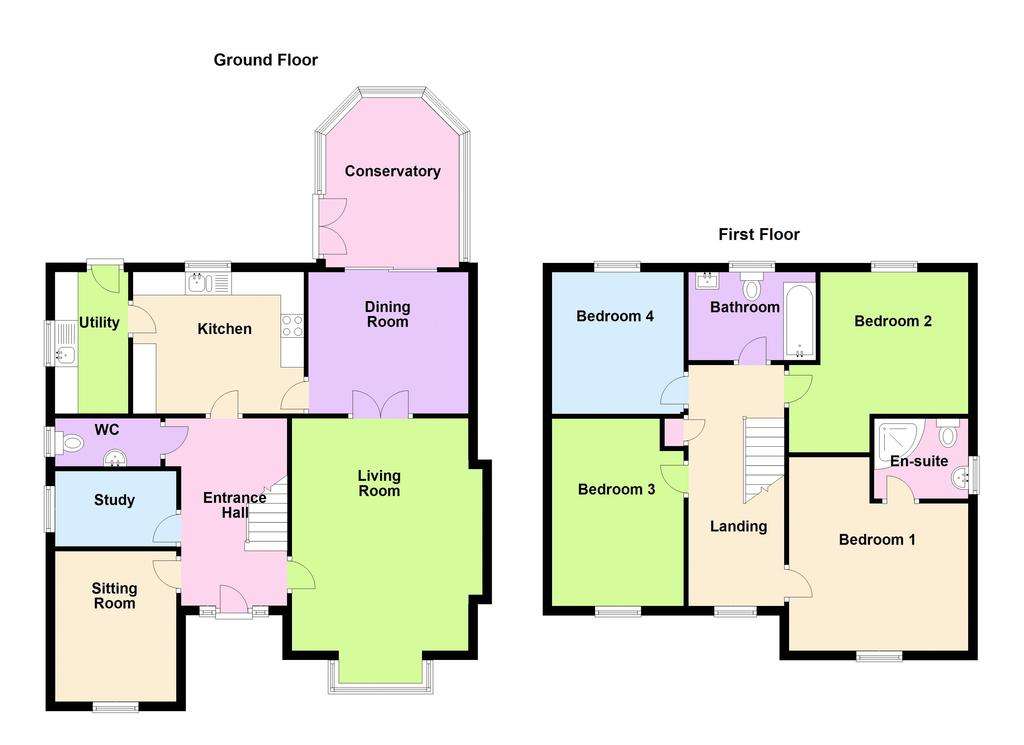
Property photos

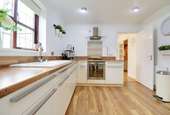
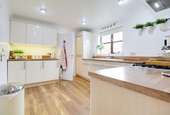
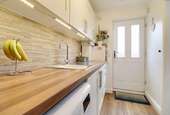
+16
Property description
* 4 DOUBLE BEDROOMS * 4 RECEPTION ROOMS PLUS CONSERVATORY * A fine executive detached family home situated within a highly sought after and well established 'Keigar' development and within the catchment for the leading academic Caistor Grammar school. The superbly presented, deceptively spacious and versatile accommodation comprises, central reception hallway, cloakroom, study, sitting room, front living room with a feature fireplace, formal dining room, rear conservatory, stylish modern fitted kitchen and a utility room. The first floor provides 4 double bedrooms with a master en-suite shower room and a modern family bathroom. The front provides a large block laid driveway leading to an attached double garage with a fully enclosed, principally lawned, private rear garden. Finished with double glazing and a gas fired central heating system. Viewing comes highly recommended. View via our Brigg office.
CENTRAL RECEPTION HALLWAY - 7' 5'' x 13' 1'' (2.27m x 4m)
Enjoying a front woodgrain effect double glazed entrance door with inset pattern glazing with a adjoining double glazed and leaded side light, attractive quality laminate flooring, traditional straight flight staircase leading to the first floor accommodation with open spell balustrading and matching newel post and wall to ceiling coving.
CLOAKROOM
Enjoys a side hardwood double glazed and leaded window with inset pattern glazing and a tiled sill, two piece suite in white comprising a low flush WC, vanity wash hand basin, tiled splash back, continuation of flooring and wall to ceiling coving.
STUDY - 8' 8'' x 5' 6'' (2.63m x 1.68m)
Enjoying a side hardwood double glazed and leaded window, attractive quality laminate flooring and wall to ceiling coving.
SITTING ROOM - 8' 7'' x 10' 5'' (2.62m x 3.18m)
Enjoying a front hardwood double glazed and leaded window, attractive laminate flooring and wall to ceiling coving.
ATTRACTIVE LIVING ROOM - 11' 11'' x 16' 7'' (3.62m x 5.05m)
Plus a projecting square hardwood double glazed and leaded bay window, attractive quality laminate flooring and a feature brick built Inglenook fireplace with twin side hardwood double glazed and leaded windows, feature beam mantle, downlighting and open fire recess on a quarry tiled hearth, TV point and internal french glazed doors lead through to;
FORMAL DINING ROOM - 10' 1'' x 11' 4'' (3.07m x 3.45m)
Enjoying continuation of flooring, wall to ceiling coving, internal door through to the kitchen and internal aluminum framed double glazed sliding patio doors allowing access to;
REAR CONSERVATORY - 13' 7'' x 9' 11'' (4.15m x 3.03m)
Of a uPVC construction with leaded side entrance door and leaded top lights, polycarbonate hipped and pitched roof and lime wash effect laminate flooring.
ATTRACTIVE MODERN FTTED KITCHEN - 12' 0'' x 10' 2'' (3.66m x 3.09m)
Enjoying a rear hardwood double glazed and leaded window and the kitchen enjoys an extensive range of stylish gloss finished low level units, drawer units and wall units with brushed aluminum style pull handles and a complementary butcher block style rolled edge working top surface with matching uprising, incorporating a one and a half bowl ceramic sink unit with drainer to the side and block mixer tap, built in 4-ring gas hob with oven beneath and overhead glazed and stainless steel canopied extractor with downlighting, attractive laminate flooring, internal door back through to the entrance hallway, wall to ceiling coving, inset spotlights and door through to;
UTILITY - 5' 2'' x 10' 2'' (1.58m x 3.09m)
Enjoying a rear uPVC double glazed entrance door with inset pattern glazing allowing access to the garden, the utility enjoys shaker style low level units, drawer units and wall units finished in an old English white with brushed aluminium style pull handles, enjoying a complementary butcher block style rolled edge working top surface with tiled splash backs and incorporating a stainless steel sink unit with block mixer tap, plumbing and space for an automatic washing machine and dryer, attractive laminate flooring, wall to ceiling coving and a concealed Alpha gas fired central heating boiler.
FIRST FLOOR CENTRAL LANDING - 17' 3'' x 6' 8'' (5.25m x 2.03m)
Enjoying a front hardwood double glazed and leaded window, wall to ceiling coving, loft access, built in airing cupboard and doors off to;
FRONT DOUBLE BEDROOM 1 - 12' 7'' x 15' 1'' (3.83m x 4.59m)
Enjoying a front hardwood double glazed and leaded window, attractive laminate flooring, wall to ceiling coving and door through to;
EN-SUITE SHOWER ROOM - 5' 10'' x 5' 9'' (1.78m x 1.75m)
Enjoying a side hardwood double glazed and leaded window with inset pattern glazing and a three piece suite in white comprising a low flush WC, pedestal wash hand basin with tiled splash back and a corner fitted shower cubicle with inset tiled walls, glazed surround and mains shower, attractive lime wash effect flooring and wall extractor.
REAR DOUBLE BEDROOM 2 - 12' 7'' x 11' 9'' (3.84m x 3.59m)
Enjoying a rear hardwood double glazed and leaded window and attractive laminate flooring.
DOUBLE BEDROOM 3 - 9' 6'' x 13' 4'' (2.9m x 4.07m)
Enjoying a front hardwood double glazed and leaded window and attractive laminate flooring.
DOUBLE BEDROOM 4 - 9' 6'' x 10' 2'' (2.89m x 3.09m)
Enjoying a front hardwood double glazed and leaded window and attractive laminate flooring.
ATTRACTIVE FAMILY BATHROOM - 6' 2'' x 9' 1'' (1.89m x 2.78m)
Enjoying a rear hardwood double glazed and leaded window with inset pattern glazing, with a three piece suite in white comprising a low flush WC, vanity wash hand basin and a panelled bath with overhead shower attachment, glaze screen and surrounding tiled walls and attractive laminate flooring.
GROUNDS
The property occupies a generous plot with the front and side being lawned with planted shrub borders and with a double width block driveway providing extensive parking for a good number of vehicles and leading to an attached double garage. The rear garden is of an excellent size and enjoys an excellent degree of privacy coming principally lawned with block edging, planted curved edge border and enjoying a number of flagged seating areas.
OUTBUILDINGS
The property enjoys the benefit of an attached double garage.
CENTRAL RECEPTION HALLWAY - 7' 5'' x 13' 1'' (2.27m x 4m)
Enjoying a front woodgrain effect double glazed entrance door with inset pattern glazing with a adjoining double glazed and leaded side light, attractive quality laminate flooring, traditional straight flight staircase leading to the first floor accommodation with open spell balustrading and matching newel post and wall to ceiling coving.
CLOAKROOM
Enjoys a side hardwood double glazed and leaded window with inset pattern glazing and a tiled sill, two piece suite in white comprising a low flush WC, vanity wash hand basin, tiled splash back, continuation of flooring and wall to ceiling coving.
STUDY - 8' 8'' x 5' 6'' (2.63m x 1.68m)
Enjoying a side hardwood double glazed and leaded window, attractive quality laminate flooring and wall to ceiling coving.
SITTING ROOM - 8' 7'' x 10' 5'' (2.62m x 3.18m)
Enjoying a front hardwood double glazed and leaded window, attractive laminate flooring and wall to ceiling coving.
ATTRACTIVE LIVING ROOM - 11' 11'' x 16' 7'' (3.62m x 5.05m)
Plus a projecting square hardwood double glazed and leaded bay window, attractive quality laminate flooring and a feature brick built Inglenook fireplace with twin side hardwood double glazed and leaded windows, feature beam mantle, downlighting and open fire recess on a quarry tiled hearth, TV point and internal french glazed doors lead through to;
FORMAL DINING ROOM - 10' 1'' x 11' 4'' (3.07m x 3.45m)
Enjoying continuation of flooring, wall to ceiling coving, internal door through to the kitchen and internal aluminum framed double glazed sliding patio doors allowing access to;
REAR CONSERVATORY - 13' 7'' x 9' 11'' (4.15m x 3.03m)
Of a uPVC construction with leaded side entrance door and leaded top lights, polycarbonate hipped and pitched roof and lime wash effect laminate flooring.
ATTRACTIVE MODERN FTTED KITCHEN - 12' 0'' x 10' 2'' (3.66m x 3.09m)
Enjoying a rear hardwood double glazed and leaded window and the kitchen enjoys an extensive range of stylish gloss finished low level units, drawer units and wall units with brushed aluminum style pull handles and a complementary butcher block style rolled edge working top surface with matching uprising, incorporating a one and a half bowl ceramic sink unit with drainer to the side and block mixer tap, built in 4-ring gas hob with oven beneath and overhead glazed and stainless steel canopied extractor with downlighting, attractive laminate flooring, internal door back through to the entrance hallway, wall to ceiling coving, inset spotlights and door through to;
UTILITY - 5' 2'' x 10' 2'' (1.58m x 3.09m)
Enjoying a rear uPVC double glazed entrance door with inset pattern glazing allowing access to the garden, the utility enjoys shaker style low level units, drawer units and wall units finished in an old English white with brushed aluminium style pull handles, enjoying a complementary butcher block style rolled edge working top surface with tiled splash backs and incorporating a stainless steel sink unit with block mixer tap, plumbing and space for an automatic washing machine and dryer, attractive laminate flooring, wall to ceiling coving and a concealed Alpha gas fired central heating boiler.
FIRST FLOOR CENTRAL LANDING - 17' 3'' x 6' 8'' (5.25m x 2.03m)
Enjoying a front hardwood double glazed and leaded window, wall to ceiling coving, loft access, built in airing cupboard and doors off to;
FRONT DOUBLE BEDROOM 1 - 12' 7'' x 15' 1'' (3.83m x 4.59m)
Enjoying a front hardwood double glazed and leaded window, attractive laminate flooring, wall to ceiling coving and door through to;
EN-SUITE SHOWER ROOM - 5' 10'' x 5' 9'' (1.78m x 1.75m)
Enjoying a side hardwood double glazed and leaded window with inset pattern glazing and a three piece suite in white comprising a low flush WC, pedestal wash hand basin with tiled splash back and a corner fitted shower cubicle with inset tiled walls, glazed surround and mains shower, attractive lime wash effect flooring and wall extractor.
REAR DOUBLE BEDROOM 2 - 12' 7'' x 11' 9'' (3.84m x 3.59m)
Enjoying a rear hardwood double glazed and leaded window and attractive laminate flooring.
DOUBLE BEDROOM 3 - 9' 6'' x 13' 4'' (2.9m x 4.07m)
Enjoying a front hardwood double glazed and leaded window and attractive laminate flooring.
DOUBLE BEDROOM 4 - 9' 6'' x 10' 2'' (2.89m x 3.09m)
Enjoying a front hardwood double glazed and leaded window and attractive laminate flooring.
ATTRACTIVE FAMILY BATHROOM - 6' 2'' x 9' 1'' (1.89m x 2.78m)
Enjoying a rear hardwood double glazed and leaded window with inset pattern glazing, with a three piece suite in white comprising a low flush WC, vanity wash hand basin and a panelled bath with overhead shower attachment, glaze screen and surrounding tiled walls and attractive laminate flooring.
GROUNDS
The property occupies a generous plot with the front and side being lawned with planted shrub borders and with a double width block driveway providing extensive parking for a good number of vehicles and leading to an attached double garage. The rear garden is of an excellent size and enjoys an excellent degree of privacy coming principally lawned with block edging, planted curved edge border and enjoying a number of flagged seating areas.
OUTBUILDINGS
The property enjoys the benefit of an attached double garage.
Council tax
First listed
Over a month agoEnergy Performance Certificate
Chestnut Grove, Barnetby
Placebuzz mortgage repayment calculator
Monthly repayment
The Est. Mortgage is for a 25 years repayment mortgage based on a 10% deposit and a 5.5% annual interest. It is only intended as a guide. Make sure you obtain accurate figures from your lender before committing to any mortgage. Your home may be repossessed if you do not keep up repayments on a mortgage.
Chestnut Grove, Barnetby - Streetview
DISCLAIMER: Property descriptions and related information displayed on this page are marketing materials provided by Paul Fox Estate Agents - Brigg. Placebuzz does not warrant or accept any responsibility for the accuracy or completeness of the property descriptions or related information provided here and they do not constitute property particulars. Please contact Paul Fox Estate Agents - Brigg for full details and further information.





