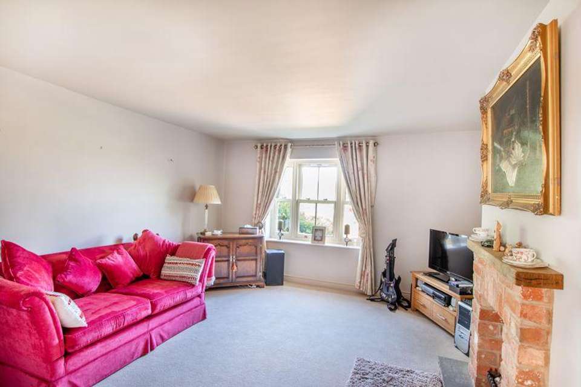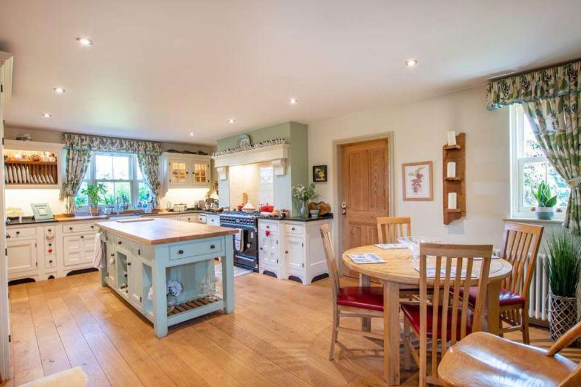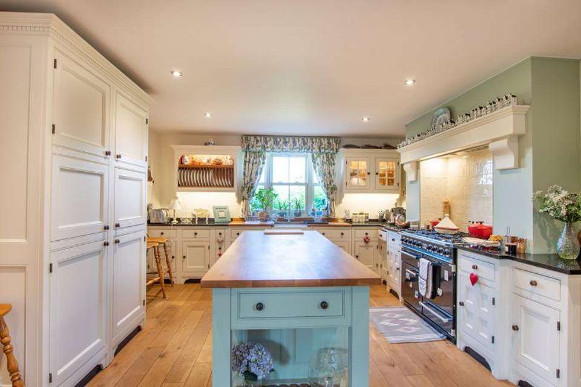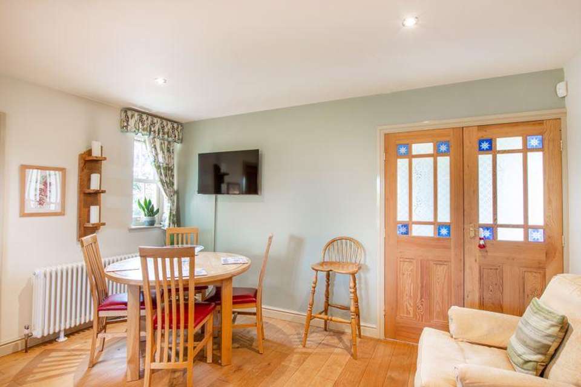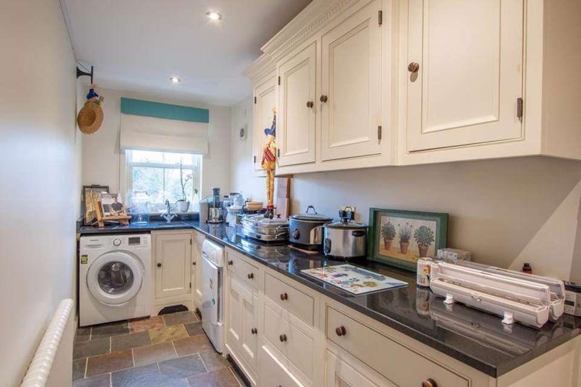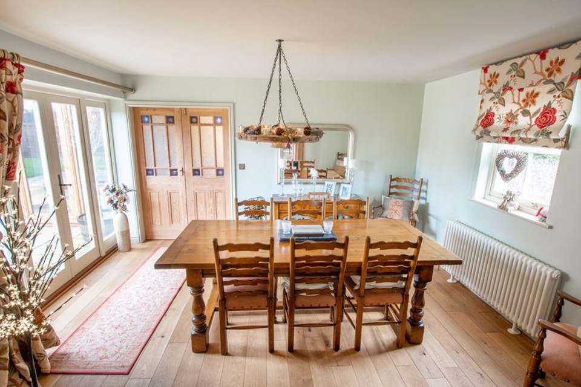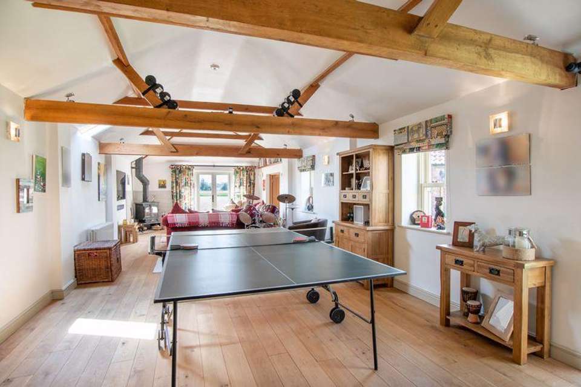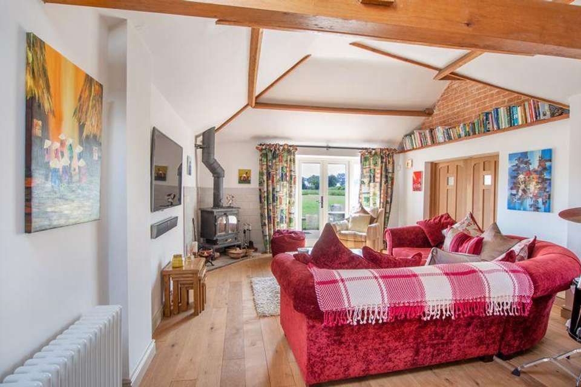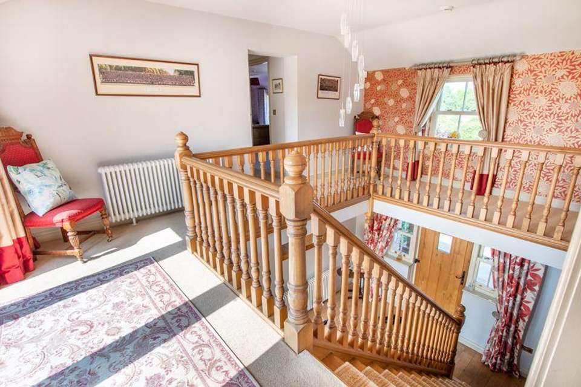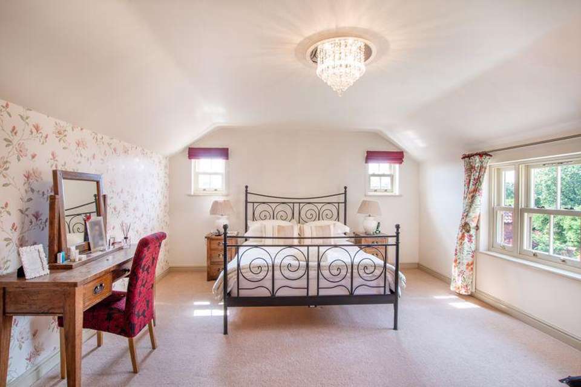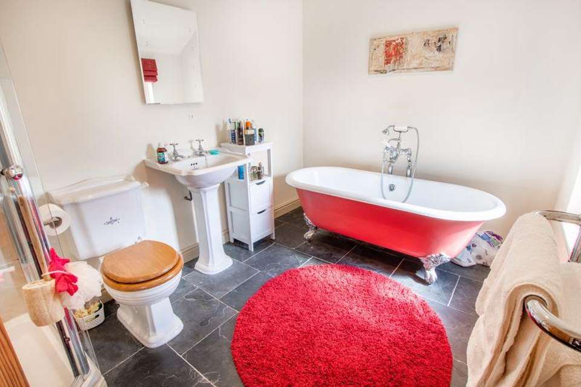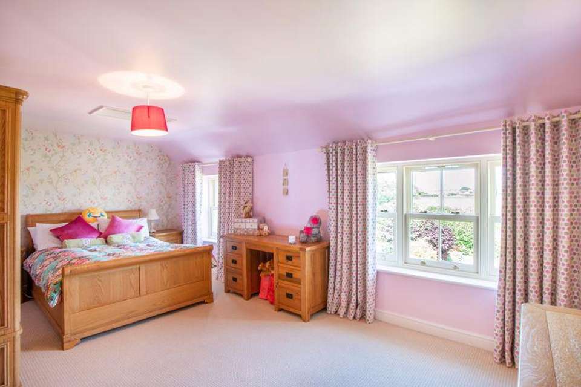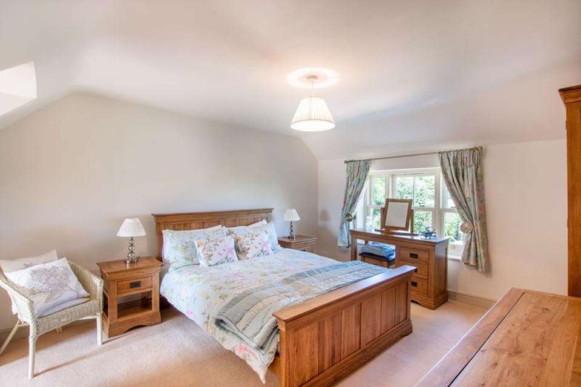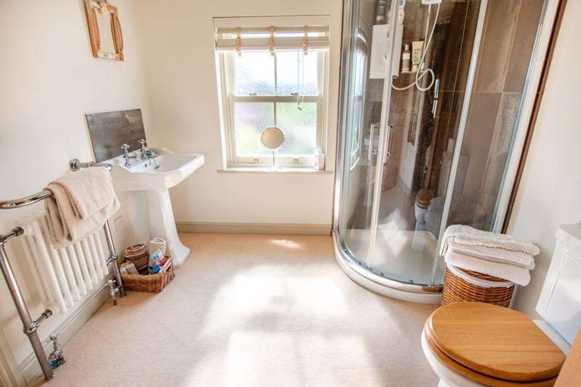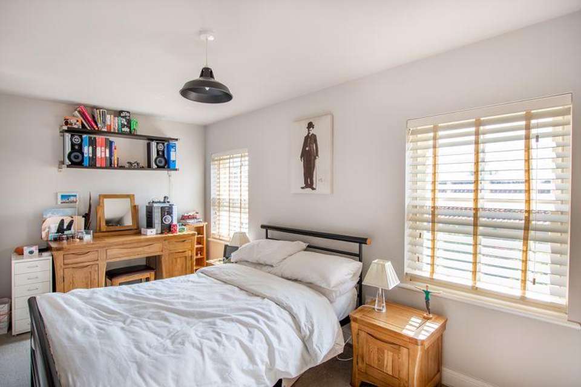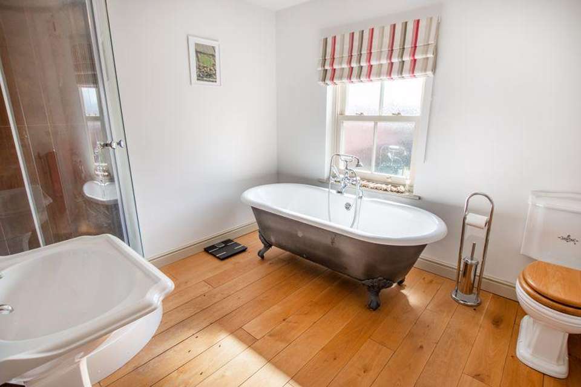5 bedroom detached house for sale
West Moor Road, Walkeringham, Doncasterdetached house
bedrooms
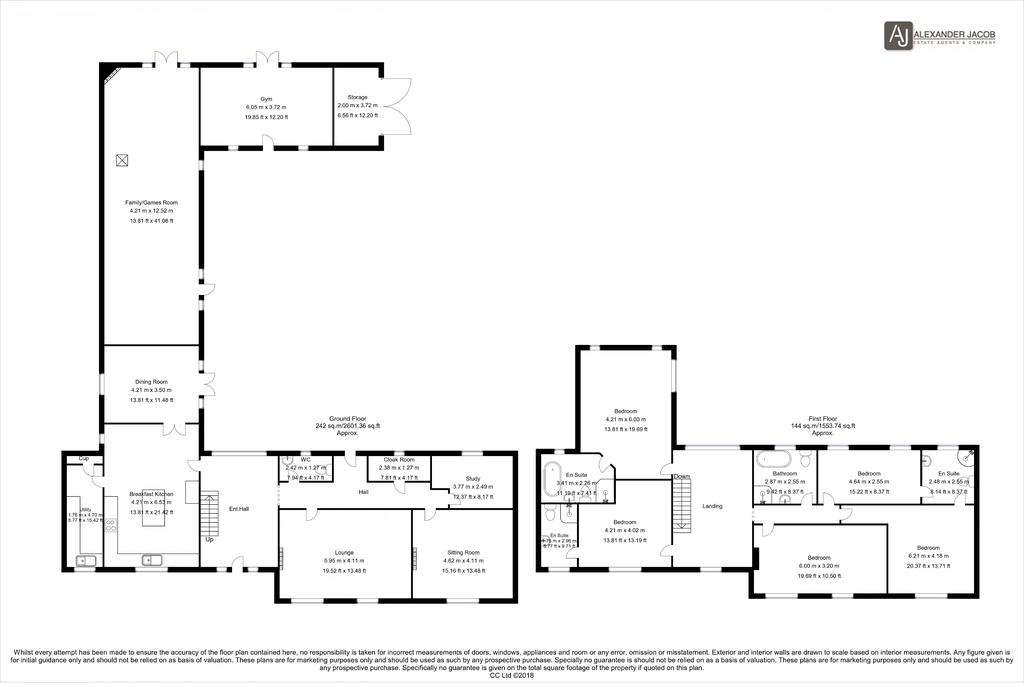
Property photos

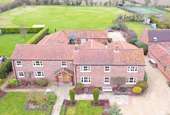
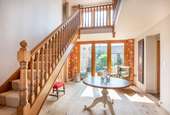
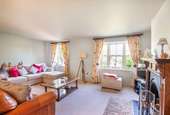
+16
Property description
A wonderful opportunity to acquire this extensive FIVE DOUBLE BEDROOM detached family home, exhibiting a capacious extension to the front, constructed from York handmade bricks and William Blythe handmade roof tiles. Sympathetically restored to retain original features, with a contemporary country kitchen and abundant bathroom suites, this commodious property resides on a large professionally landscaped plot in the prestigious village of Walkeringham. The A638 provides excellent commuter links to neighbouring towns and villages, offering a wealth of conveniences, entertainment facilities and educational establishments. Walkeringham Primary School and Queen Elizabeth's High School Grammar, both having most recently achieved outstanding Ofsted ratings, are just a short distance away. The vast ground floor living accommodation showcases a foyer, inner hallway, lounge, sitting room, study, cloakroom, ground floor WC, breakfasting kitchen, utility room, dining room, games room and home gym. To the first floor there is a generous galleried landing, master bedroom complete with master en suite, second bedroom complete with en suite, two further double bedrooms with an interconnecting en suite, fifth bedroom and family bathroom. Overlooking open countryside to all sides, the grounds which are exceeding two acres also exhibit a superb Southerly aspect wrap around garden, large laid to lawn paddock, courtyard, Indian sandstone terrace, greenhouse, vegetable patches and a plentiful driveway accessed via secure electric sliding gate. Furthermore, the property displays sash oak sills and European oak throughout, whilst a security alarm and CCTV system monitor the perimeter. Please call the office on[use Contact Agent Button] today to arrange a viewing.
Foyer:
Accessed via oak front door, a European oak staircase leading to first floor accommodation, two windows to front elevation, three full length windows to rear elevation, European oak flooring, cast iron radiator, centre light point, two wall mounted light points and continuing into:
Inner Hallway:
Having oak door leading to rear exterior, tile flooring, cast iron radiator, downlights to ceiling and giving access to:
Lounge: - 19' 5'' x 13' 5'' (5.91m x 4.09m)
Featuring a cast iron open fireplace upon tile hearth with ornate wooden surround and mantle, two windows to front elevation, cast iron radiator and two wall mounted light points.
Sitting Room: - 15' 2'' x 13' 5'' (4.62m x 4.09m)
Featuring an open brick fireplace upon stone hearth with oak mantle, window to front elevation, cast iron radiator and three wall mounted light points.
Study: - 12' 4'' x 8' 2'' (3.76m x 2.49m)
Complete with eye level units, wall mounted shelving, window to rear elevation, cast iron radiator and centre light point.
Cloakroom: - 7' 8'' x 4' 2'' (2.34m x 1.27m)
With obscure window to rear elevation, tile flooring, cast iron radiator and centre light point.
Ground Floor WC: - 7' 9'' x 4' 2'' (2.36m x 1.27m)
A two piece suite comprising of pedestal wash hand basin with chrome mixer tap and low level WC, obscure window to rear elevation, tile flooring, cast iron radiator and centre light point.
Breakfasting Kitchen: - 13' 8'' x 21' 4'' (4.16m x 6.50m)
A range of eye and base level country units showcasing granite and European oak work surfaces, porcelain Belfast sink with chrome swan neck mixer tap, space and facilities for AGA with tile splashback and extractor fan above, integrated fridge, integrated dishwasher, kitchen island with complimentary European work surfaces and integrated wine rack, floor to ceiling units, dual aspect windows to front and side elevations, European oak flooring, cast iron radiator, downlights to ceiling and door leading into:
Utility Room: - 5' 8'' x 15' 4'' (1.73m x 4.67m)
A range of eye and base level country units with granite work surfaces, inset porcelain sink with chrome swan neck mixer tap, integrated fridge freezer, space and plumbing for washing machine and tumble dryer, window to front elevation, access to storage cupboard housing two Baxi boilers, tile flooring, cast iron radiator and downlights to ceiling.
Dining Room: - 13' 8'' x 11' 5'' (4.16m x 3.48m)
Having European oak double doors giving access, with window to side elevation, French doors giving access to inner courtyard, European oak flooring, cast iron radiator, centre light point and several European oak steps continuing into:
Family/ Games Room: - 13' 8'' x 41' 1'' (4.16m x 12.51m)
Showcasing a multifuel burner upon stone hearth with tile splashback and concentrated downlighting, exposed oak beams to vaulted ceiling with spotlights, exposed brick feature, skylight and two windows to side elevations, door leading to inner courtyard, French doors leading to rear exterior, European oak flooring, three cast iron radiators, six wall mounted light points and leading into:
Gym: - 19' 9'' x 12' 2'' (6.02m x 3.71m)
Accessed via solid oak double doors, with exposed oak beams to vaulted ceiling with spotlights, French doors leading to rear elevation, access to storage cupboard, two windows to front elevation, door leading to inner courtyard, European oak flooring, two cast iron radiators and four wall mounted light points.
Galleried First Floor Landing:
A galleried first floor landing with decorative European oak balustrade, dual aspect windows to front and rear elevations, centre light point and giving access to:
Master Bedroom: - 13' 8'' x 19' 7'' (4.16m x 5.96m)
Featuring three dual aspect windows to side and rear elevations, cast iron radiator, centre light point and door leading into:
Master En Suite: - 11' 2'' x 7' 4'' (3.40m x 2.23m)
A four piece suite comprising of pedestal wash hand basin with chrome mixer tap, low level WC, shower enclosure with waterfall shower, wall mounted controls and tile splashback, freestanding clawfoot bathtub with showerhead handset, obscure window to rear elevation, tile flooring, cast iron radiator and centre light point.
Bedroom Two: - 13' 8'' x 13' 2'' (4.16m x 4.01m)
Having window to front elevation, access to loft void, cast iron radiator, centre light point and giving access to:
En Suite: - 5' 8'' x 9' 7'' (1.73m x 2.92m)
A three piece suite comprising of wash hand basin set upon a wooden vanity unit, low level WC and shower enclosure with waterfall shower, wall mounted controls and tile splashback, obscure window to front elevation, cast iron radiator and centre light point.
Inner Hallway:
With downlights to ceiling and continuing into:
Bedroom Three: - 19' 7'' x 10' 5'' (5.96m x 3.17m)
Having two windows to front elevation, access to loft void, cast iron radiator and centre light point.
Bedroom Four: - 20' 4'' x 13' 7'' (6.19m x 4.14m)
Having window to front elevation, cast iron radiator, centre light point and door leading into:
Interconnecting En Suite: - 8' 1'' x 8' 4'' (2.46m x 2.54m)
A three piece suite comprising of pedestal wash hand basin with tile splashback, low level WC and shower enclosure with shower handset and tile splashback, obscure window to rear elevation, centre light point and giving access to:
Bedroom Five: - 15' 2'' x 8' 4'' (4.62m x 2.54m)
Having two windows to rear elevation, cast iron radiator and centre light point.
Family Bathroom: - 9' 4'' x 8' 4'' (2.84m x 2.54m)
A four piece suite comprising of pedestal wash hand basin, low level WC, shower enclosure with waterfall shower, wall mounted controls and tile splashback, freestanding clawfoot bathtub with showerhead handset, obscure window to rear elevation, European oak flooring, cast iron radiator and centre light point.
Outbuilding: - 9' 8'' x 12' 2'' (2.94m x 3.71m)
With two side hinged doors, power and lighting.
Outside:
Private, bound by evergreen hedging and to the frontage, an ornate pedestrian gate giving access to an Indian stone pathway, flanked by well maintained hedgerow and laid to lawn spaces on either side, feature oak entrance porch with wall mounted lighting, numerous flowerbeds and rose beds boasting an array of planting, wrap around Indian sandstone patio, spotlights to ground and wall mounted outdoor lighting. A well-lit secure electric sliding gate leading to capacious wrap around gravel driveway with turn around point. A sheltered inner courtyard boasts a further Indian sandstone patio, laid to lawn space, several more flowerbeds with spotlights to ground, original stone trough and water pump feature, log store, outdoor electricity and water supply points, automatic security light and outdoor wall mounted lighting. To the left of the property, Indian sandstone and gravel patios bordered by planting, further flowerbeds and rose beds boasting a wealth of verdure with spotlights to ground, and an integral brick greenhouse with entrances to front and rear. With well established trees, evergreen hedgerow and metal fencing surround, the rear showcases a further sandstone patio, extensive laid to lawn paddock, wooden shed, four vegetable patches, wall mounted outdoor lighting and automatic security light. CCTV cameras monitor all external aspects.
General:
While we endeavour to make our sales particulars fair, accurate and reliable, they are only a general guide to the property and, accordingly, if there is any point which is of particular importance to you, please contact the office of Alexander Jacob Limited and we will be pleased to check the position for you, especially if you are contemplating travelling some distance to view the property.
Services:
Please note we have not tested the services or any of the equipment or appliances in this property, accordingly we strongly advise prospective buyers to commission their own survey or service reports before finalising their offer to purchase.
Measurements:
These approximate room sizes are only intended as general guidance. You must verify the dimensions carefully before ordering carpets or any built-in furniture.
MONEY LAUNDERING REGULATIONS:
Intending purchasers will be asked to produce identification documentation at a later stage and we would ask for your co-operation in order that there will be no delay in agreeing the sale.
Particulars:
THESE PARTICULARS ARE ISSUED IN GOOD FAITH BUT DO NOT CONSTITUTE REPRESENTATIONS OF FACT OR FORM PART OF ANY OFFER OR CONTRACT. THE MATTERS REFERRED TO IN THESE PARTICULARS SHOULD BE INDEPENDENTLY VERIFIED BY PROSPECTIVE BUYERS OR TENANTS. NEITHER ALEXANDER JACOB LIMITED NOR ANY OF ITS EMPLOYEES OR AGENTS HAS ANY AUTHORITY TO MAKE OR GIVE ANY REPRESENTATION OR WARRANTY WHATEVER IN RELATION TO THIS PROPERTY.
Foyer:
Accessed via oak front door, a European oak staircase leading to first floor accommodation, two windows to front elevation, three full length windows to rear elevation, European oak flooring, cast iron radiator, centre light point, two wall mounted light points and continuing into:
Inner Hallway:
Having oak door leading to rear exterior, tile flooring, cast iron radiator, downlights to ceiling and giving access to:
Lounge: - 19' 5'' x 13' 5'' (5.91m x 4.09m)
Featuring a cast iron open fireplace upon tile hearth with ornate wooden surround and mantle, two windows to front elevation, cast iron radiator and two wall mounted light points.
Sitting Room: - 15' 2'' x 13' 5'' (4.62m x 4.09m)
Featuring an open brick fireplace upon stone hearth with oak mantle, window to front elevation, cast iron radiator and three wall mounted light points.
Study: - 12' 4'' x 8' 2'' (3.76m x 2.49m)
Complete with eye level units, wall mounted shelving, window to rear elevation, cast iron radiator and centre light point.
Cloakroom: - 7' 8'' x 4' 2'' (2.34m x 1.27m)
With obscure window to rear elevation, tile flooring, cast iron radiator and centre light point.
Ground Floor WC: - 7' 9'' x 4' 2'' (2.36m x 1.27m)
A two piece suite comprising of pedestal wash hand basin with chrome mixer tap and low level WC, obscure window to rear elevation, tile flooring, cast iron radiator and centre light point.
Breakfasting Kitchen: - 13' 8'' x 21' 4'' (4.16m x 6.50m)
A range of eye and base level country units showcasing granite and European oak work surfaces, porcelain Belfast sink with chrome swan neck mixer tap, space and facilities for AGA with tile splashback and extractor fan above, integrated fridge, integrated dishwasher, kitchen island with complimentary European work surfaces and integrated wine rack, floor to ceiling units, dual aspect windows to front and side elevations, European oak flooring, cast iron radiator, downlights to ceiling and door leading into:
Utility Room: - 5' 8'' x 15' 4'' (1.73m x 4.67m)
A range of eye and base level country units with granite work surfaces, inset porcelain sink with chrome swan neck mixer tap, integrated fridge freezer, space and plumbing for washing machine and tumble dryer, window to front elevation, access to storage cupboard housing two Baxi boilers, tile flooring, cast iron radiator and downlights to ceiling.
Dining Room: - 13' 8'' x 11' 5'' (4.16m x 3.48m)
Having European oak double doors giving access, with window to side elevation, French doors giving access to inner courtyard, European oak flooring, cast iron radiator, centre light point and several European oak steps continuing into:
Family/ Games Room: - 13' 8'' x 41' 1'' (4.16m x 12.51m)
Showcasing a multifuel burner upon stone hearth with tile splashback and concentrated downlighting, exposed oak beams to vaulted ceiling with spotlights, exposed brick feature, skylight and two windows to side elevations, door leading to inner courtyard, French doors leading to rear exterior, European oak flooring, three cast iron radiators, six wall mounted light points and leading into:
Gym: - 19' 9'' x 12' 2'' (6.02m x 3.71m)
Accessed via solid oak double doors, with exposed oak beams to vaulted ceiling with spotlights, French doors leading to rear elevation, access to storage cupboard, two windows to front elevation, door leading to inner courtyard, European oak flooring, two cast iron radiators and four wall mounted light points.
Galleried First Floor Landing:
A galleried first floor landing with decorative European oak balustrade, dual aspect windows to front and rear elevations, centre light point and giving access to:
Master Bedroom: - 13' 8'' x 19' 7'' (4.16m x 5.96m)
Featuring three dual aspect windows to side and rear elevations, cast iron radiator, centre light point and door leading into:
Master En Suite: - 11' 2'' x 7' 4'' (3.40m x 2.23m)
A four piece suite comprising of pedestal wash hand basin with chrome mixer tap, low level WC, shower enclosure with waterfall shower, wall mounted controls and tile splashback, freestanding clawfoot bathtub with showerhead handset, obscure window to rear elevation, tile flooring, cast iron radiator and centre light point.
Bedroom Two: - 13' 8'' x 13' 2'' (4.16m x 4.01m)
Having window to front elevation, access to loft void, cast iron radiator, centre light point and giving access to:
En Suite: - 5' 8'' x 9' 7'' (1.73m x 2.92m)
A three piece suite comprising of wash hand basin set upon a wooden vanity unit, low level WC and shower enclosure with waterfall shower, wall mounted controls and tile splashback, obscure window to front elevation, cast iron radiator and centre light point.
Inner Hallway:
With downlights to ceiling and continuing into:
Bedroom Three: - 19' 7'' x 10' 5'' (5.96m x 3.17m)
Having two windows to front elevation, access to loft void, cast iron radiator and centre light point.
Bedroom Four: - 20' 4'' x 13' 7'' (6.19m x 4.14m)
Having window to front elevation, cast iron radiator, centre light point and door leading into:
Interconnecting En Suite: - 8' 1'' x 8' 4'' (2.46m x 2.54m)
A three piece suite comprising of pedestal wash hand basin with tile splashback, low level WC and shower enclosure with shower handset and tile splashback, obscure window to rear elevation, centre light point and giving access to:
Bedroom Five: - 15' 2'' x 8' 4'' (4.62m x 2.54m)
Having two windows to rear elevation, cast iron radiator and centre light point.
Family Bathroom: - 9' 4'' x 8' 4'' (2.84m x 2.54m)
A four piece suite comprising of pedestal wash hand basin, low level WC, shower enclosure with waterfall shower, wall mounted controls and tile splashback, freestanding clawfoot bathtub with showerhead handset, obscure window to rear elevation, European oak flooring, cast iron radiator and centre light point.
Outbuilding: - 9' 8'' x 12' 2'' (2.94m x 3.71m)
With two side hinged doors, power and lighting.
Outside:
Private, bound by evergreen hedging and to the frontage, an ornate pedestrian gate giving access to an Indian stone pathway, flanked by well maintained hedgerow and laid to lawn spaces on either side, feature oak entrance porch with wall mounted lighting, numerous flowerbeds and rose beds boasting an array of planting, wrap around Indian sandstone patio, spotlights to ground and wall mounted outdoor lighting. A well-lit secure electric sliding gate leading to capacious wrap around gravel driveway with turn around point. A sheltered inner courtyard boasts a further Indian sandstone patio, laid to lawn space, several more flowerbeds with spotlights to ground, original stone trough and water pump feature, log store, outdoor electricity and water supply points, automatic security light and outdoor wall mounted lighting. To the left of the property, Indian sandstone and gravel patios bordered by planting, further flowerbeds and rose beds boasting a wealth of verdure with spotlights to ground, and an integral brick greenhouse with entrances to front and rear. With well established trees, evergreen hedgerow and metal fencing surround, the rear showcases a further sandstone patio, extensive laid to lawn paddock, wooden shed, four vegetable patches, wall mounted outdoor lighting and automatic security light. CCTV cameras monitor all external aspects.
General:
While we endeavour to make our sales particulars fair, accurate and reliable, they are only a general guide to the property and, accordingly, if there is any point which is of particular importance to you, please contact the office of Alexander Jacob Limited and we will be pleased to check the position for you, especially if you are contemplating travelling some distance to view the property.
Services:
Please note we have not tested the services or any of the equipment or appliances in this property, accordingly we strongly advise prospective buyers to commission their own survey or service reports before finalising their offer to purchase.
Measurements:
These approximate room sizes are only intended as general guidance. You must verify the dimensions carefully before ordering carpets or any built-in furniture.
MONEY LAUNDERING REGULATIONS:
Intending purchasers will be asked to produce identification documentation at a later stage and we would ask for your co-operation in order that there will be no delay in agreeing the sale.
Particulars:
THESE PARTICULARS ARE ISSUED IN GOOD FAITH BUT DO NOT CONSTITUTE REPRESENTATIONS OF FACT OR FORM PART OF ANY OFFER OR CONTRACT. THE MATTERS REFERRED TO IN THESE PARTICULARS SHOULD BE INDEPENDENTLY VERIFIED BY PROSPECTIVE BUYERS OR TENANTS. NEITHER ALEXANDER JACOB LIMITED NOR ANY OF ITS EMPLOYEES OR AGENTS HAS ANY AUTHORITY TO MAKE OR GIVE ANY REPRESENTATION OR WARRANTY WHATEVER IN RELATION TO THIS PROPERTY.
Council tax
First listed
Over a month agoWest Moor Road, Walkeringham, Doncaster
Placebuzz mortgage repayment calculator
Monthly repayment
The Est. Mortgage is for a 25 years repayment mortgage based on a 10% deposit and a 5.5% annual interest. It is only intended as a guide. Make sure you obtain accurate figures from your lender before committing to any mortgage. Your home may be repossessed if you do not keep up repayments on a mortgage.
West Moor Road, Walkeringham, Doncaster - Streetview
DISCLAIMER: Property descriptions and related information displayed on this page are marketing materials provided by Alexander Jacob - Retford. Placebuzz does not warrant or accept any responsibility for the accuracy or completeness of the property descriptions or related information provided here and they do not constitute property particulars. Please contact Alexander Jacob - Retford for full details and further information.





