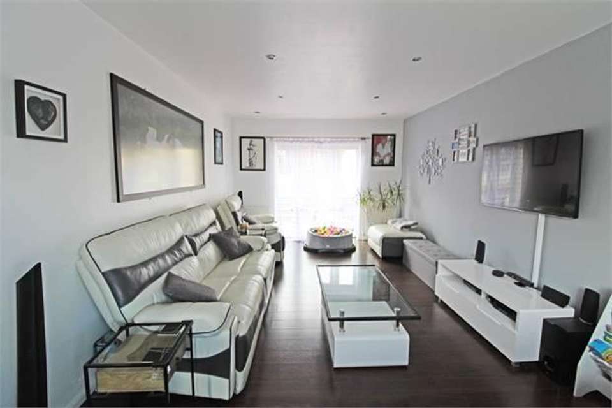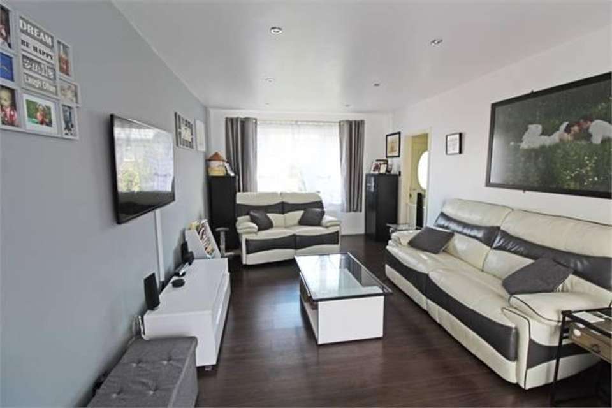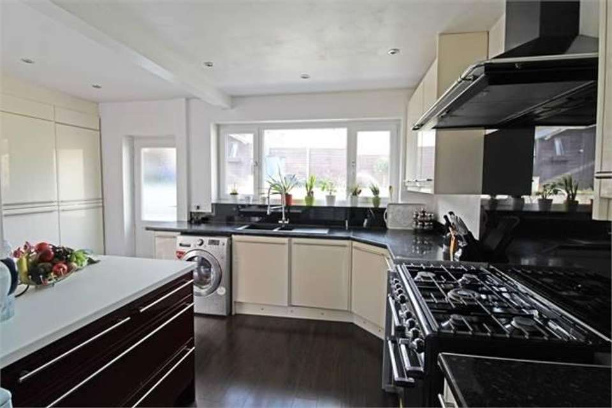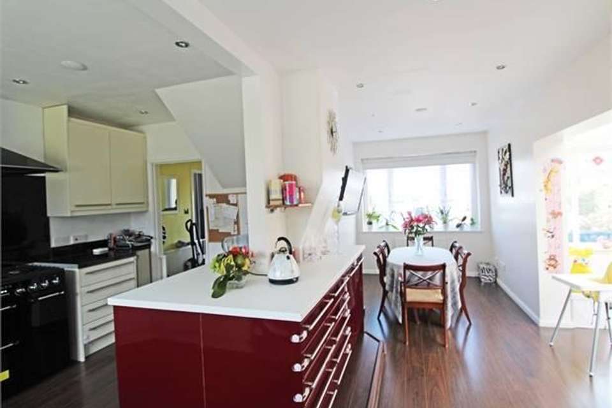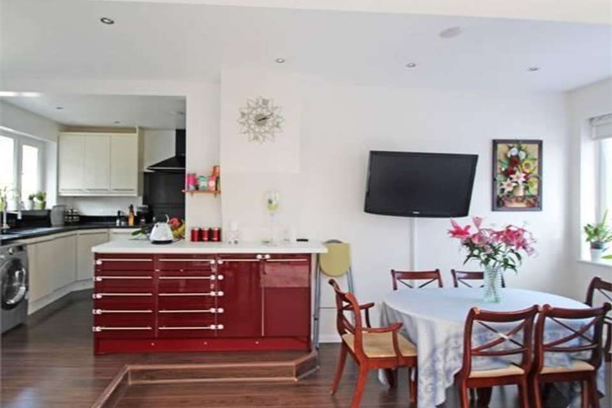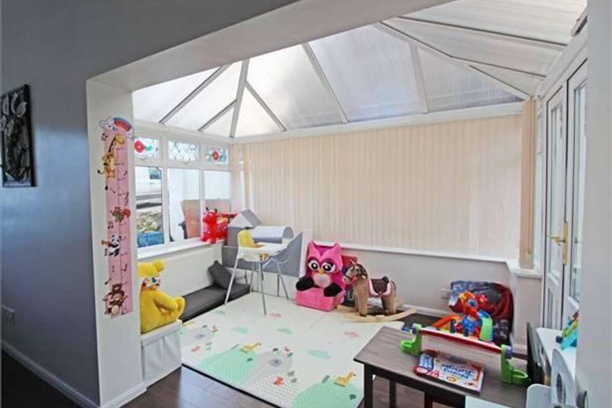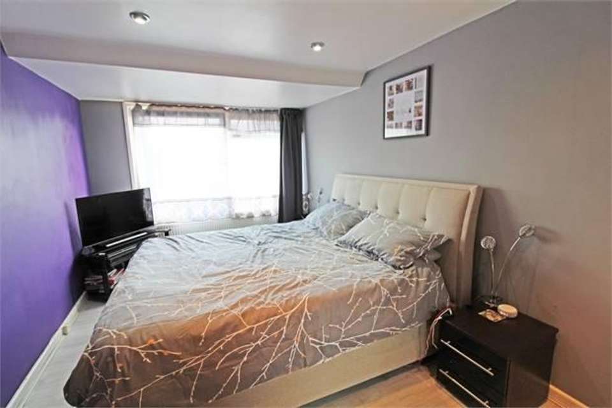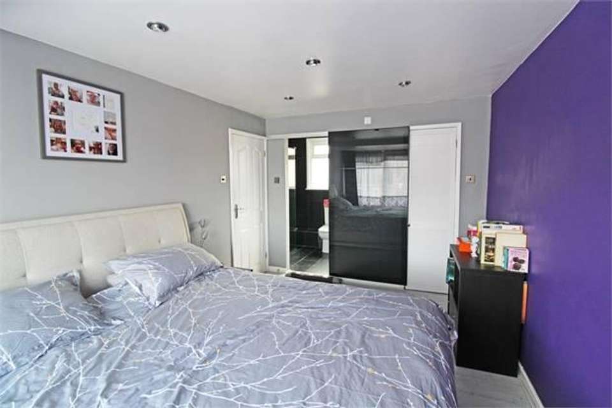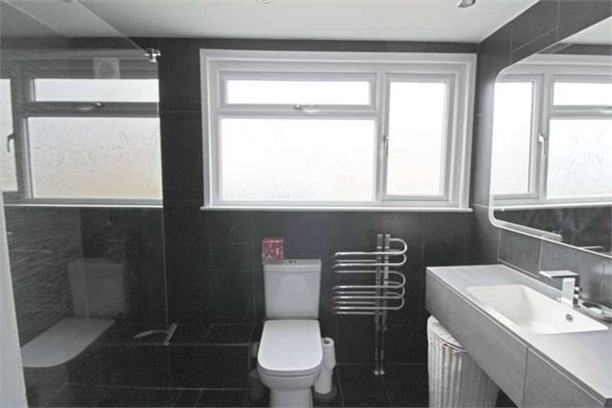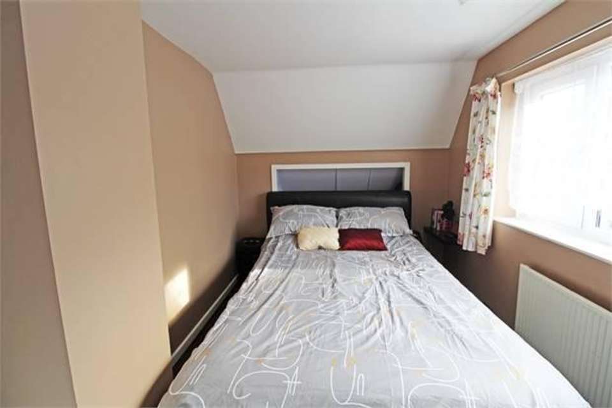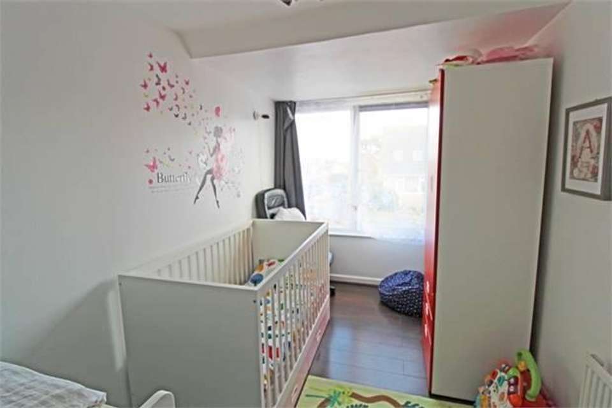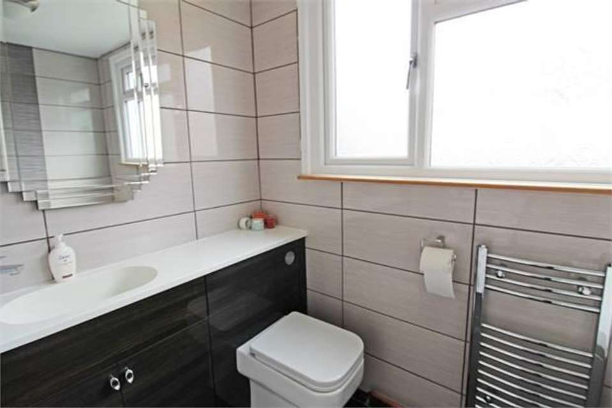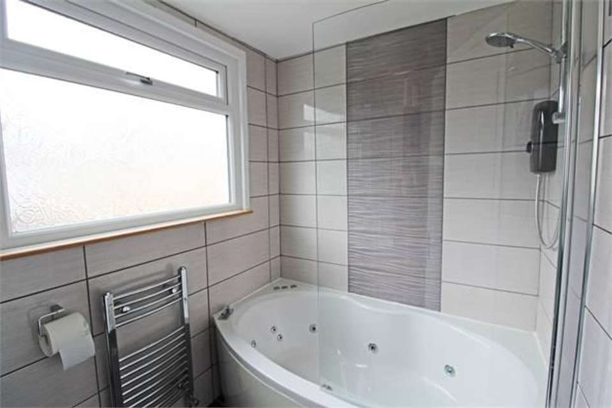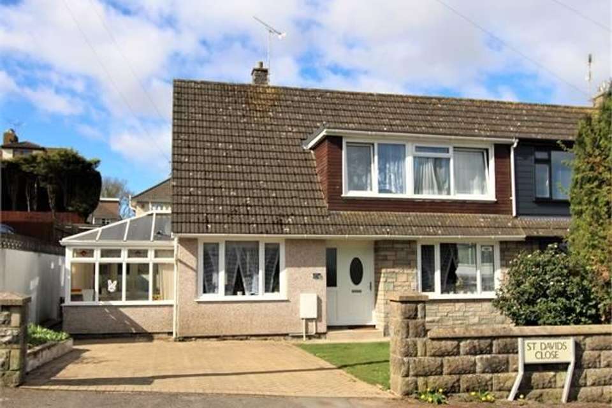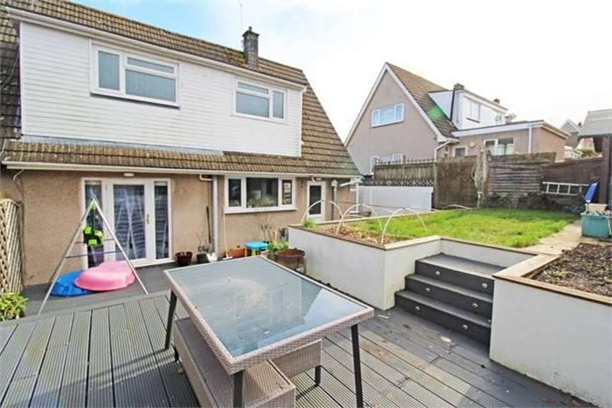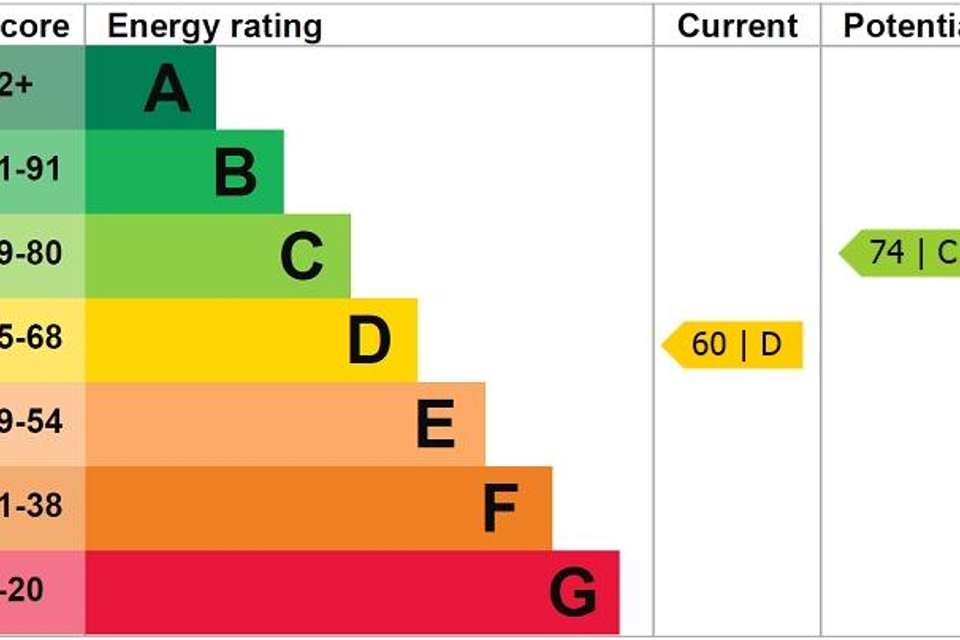3 bedroom semi-detached house for sale
St Davids Close, Worlebury, Weston-super-Mare, North Somerset.semi-detached house
bedrooms
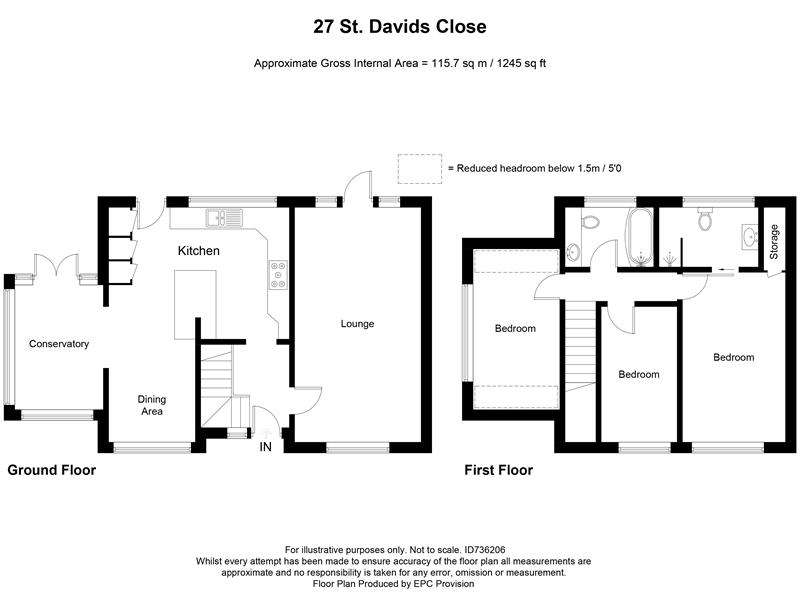
Property photos

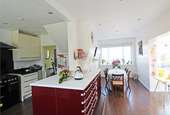
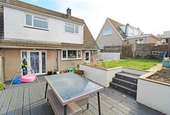
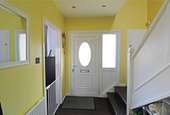
+16
Property description
Rachel J Homes is pleased to present this dorma style semi detached house situated in the popular area of Worlebury. A great location close to the Golf Course, Woods and great local Primary School. A lovely family home and the accommodation briefly comprises of Hallway, Lounge, Open plan Kitchen/Diner/Conservatory Three Bedrooms, Ensuite to Master, Family Bathroom, Gardens to the Front and Rear and Driveway for Two Cars. Added benefits of this property include UPVC Double Glazing and Gas Central Heating. Accompanied viewings - CALL NOW to book yours
Inner Hallway
UPVC Double glazed entrance door and side panel, laminate flooring, radiator, cupboard housing meters, stairs to first floor, doors off.
Lounge (21' 3" by 11' 2" (6m 47cm by 3m 40cm))
UPVC Double glazed window to front, UPVC Double glazed patio doors to rear, three radiators, laminate flooring, spot lights, T.V point.
Open Plan Kitchen/Diner (16' 3" by 11' 10" (4m 96cm by 3m 61cm))
UPVC Double glazed window to rear, UPVC Double glazed door to rear, laminate flooring, range of wall and base units with work surface over and splash back, integral dishwasher and fridge freezer, space for range cooker and washing machine, one and half bowl sink and drainer with detachable mixer tap over.
Dining Area (21' 3" by 7' 11" (6m 48cm by 2m 41cm))
UPVC Double glazed window to front, spotlights, radiator, opening to;
Conservatory (12' 4" by 8' 9" (3m 75cm by 2m 66cm))
UPVC Double glazed and brick construction, UPVC Double glazed patio doors to rear, polycarbonate roof, laminate flooring, radiator.
Landing
Loft access, radiator, doors off.
Bedroom One (15' 5" by 9' 4" (4m 71cm by 2m 85cm))
UPVC Double glazed window to front, spotlights, laminate flooring, walking in wardrobe, sliding door to;
En-suite (8' 11" by 5' 5" (2m 72cm by 1m 66cm))
UPVC Double glazed window to rear, extractor fan, double walk-in shower with rainfall shower head, wash hand basin set into vanity unit, low level W/C, heated towel rail, shaving point, illuminating mirror, fully tiled walls and flooring.
Bedroom Two (14' 10" by 8' (4m 52cm by 2m 43cm))
UPVC Double glazed window to side, radiator, open wardrobe, laminate flooring, eaves storage.
Bedroom Three (12' 3" by 6' 10" (3m 74cm by 2m 9cm))
UPVC Double glazed window to front, radiator, laminate flooring.
Bathroom (6' 9" by 5' 5" (2m 5cm by 1m 66cm))
UPVC Double glazed window to rear, kidney shape Jacuzzi bath with electric shower over, wash hand basin and low level W/C set into vanity unit, fully tiled walls and floor.
Front Garden
Enclosed by wall, laid to lawn with shrub border, block paved driveway with parking for two cars.
Rear Garden
Two tier garden enclosed by fence, upper tier is laid to lawn with bottom tier laid to decking with raised flowerbeds, side access, outside tap.
Inner Hallway
UPVC Double glazed entrance door and side panel, laminate flooring, radiator, cupboard housing meters, stairs to first floor, doors off.
Lounge (21' 3" by 11' 2" (6m 47cm by 3m 40cm))
UPVC Double glazed window to front, UPVC Double glazed patio doors to rear, three radiators, laminate flooring, spot lights, T.V point.
Open Plan Kitchen/Diner (16' 3" by 11' 10" (4m 96cm by 3m 61cm))
UPVC Double glazed window to rear, UPVC Double glazed door to rear, laminate flooring, range of wall and base units with work surface over and splash back, integral dishwasher and fridge freezer, space for range cooker and washing machine, one and half bowl sink and drainer with detachable mixer tap over.
Dining Area (21' 3" by 7' 11" (6m 48cm by 2m 41cm))
UPVC Double glazed window to front, spotlights, radiator, opening to;
Conservatory (12' 4" by 8' 9" (3m 75cm by 2m 66cm))
UPVC Double glazed and brick construction, UPVC Double glazed patio doors to rear, polycarbonate roof, laminate flooring, radiator.
Landing
Loft access, radiator, doors off.
Bedroom One (15' 5" by 9' 4" (4m 71cm by 2m 85cm))
UPVC Double glazed window to front, spotlights, laminate flooring, walking in wardrobe, sliding door to;
En-suite (8' 11" by 5' 5" (2m 72cm by 1m 66cm))
UPVC Double glazed window to rear, extractor fan, double walk-in shower with rainfall shower head, wash hand basin set into vanity unit, low level W/C, heated towel rail, shaving point, illuminating mirror, fully tiled walls and flooring.
Bedroom Two (14' 10" by 8' (4m 52cm by 2m 43cm))
UPVC Double glazed window to side, radiator, open wardrobe, laminate flooring, eaves storage.
Bedroom Three (12' 3" by 6' 10" (3m 74cm by 2m 9cm))
UPVC Double glazed window to front, radiator, laminate flooring.
Bathroom (6' 9" by 5' 5" (2m 5cm by 1m 66cm))
UPVC Double glazed window to rear, kidney shape Jacuzzi bath with electric shower over, wash hand basin and low level W/C set into vanity unit, fully tiled walls and floor.
Front Garden
Enclosed by wall, laid to lawn with shrub border, block paved driveway with parking for two cars.
Rear Garden
Two tier garden enclosed by fence, upper tier is laid to lawn with bottom tier laid to decking with raised flowerbeds, side access, outside tap.
Council tax
First listed
Over a month agoEnergy Performance Certificate
St Davids Close, Worlebury, Weston-super-Mare, North Somerset.
Placebuzz mortgage repayment calculator
Monthly repayment
The Est. Mortgage is for a 25 years repayment mortgage based on a 10% deposit and a 5.5% annual interest. It is only intended as a guide. Make sure you obtain accurate figures from your lender before committing to any mortgage. Your home may be repossessed if you do not keep up repayments on a mortgage.
St Davids Close, Worlebury, Weston-super-Mare, North Somerset. - Streetview
DISCLAIMER: Property descriptions and related information displayed on this page are marketing materials provided by Rachel J Homes - Weston Super Mare. Placebuzz does not warrant or accept any responsibility for the accuracy or completeness of the property descriptions or related information provided here and they do not constitute property particulars. Please contact Rachel J Homes - Weston Super Mare for full details and further information.





