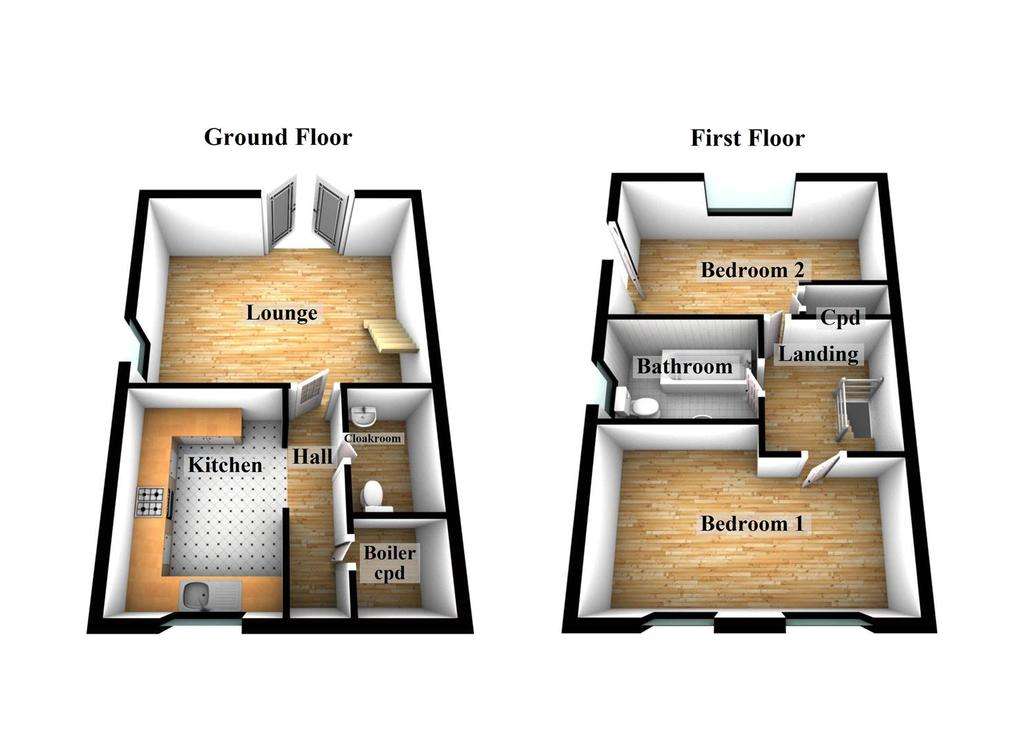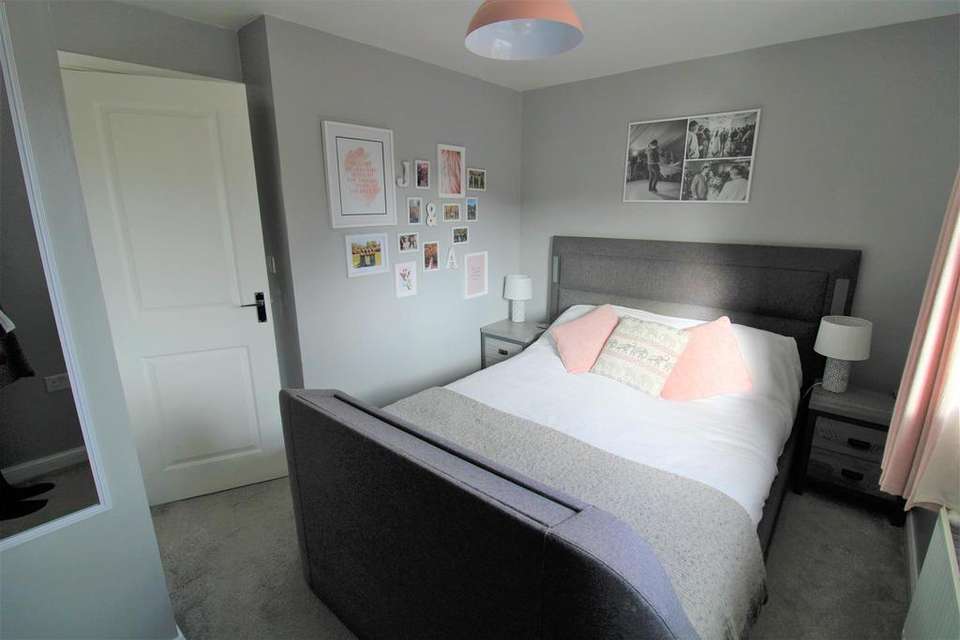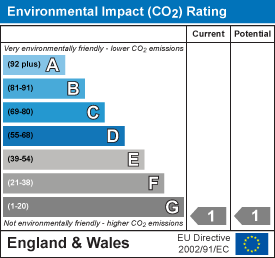2 bedroom semi-detached house for sale
Cae Morfa, Neathsemi-detached house
bedrooms

Property photos




+16
Property description
Situated in a popular location within the village of Skewen close to local amenities, transport links and easy access to Neath Town and Swansea City Centre where you will find shops, bars and restaurants in abundance, a modern semi-detached home which benefits from gas central heating and double glazing throughout with living accommodation over two floors comprising; cloakroom, living room, modern fitted kitchen to the ground floor with two double bedrooms and bathroom to the first floor. Externally there is an enclose level garden to the rear with built-in seating area and further garden to side with of road parking for 2 vehicles directly outside the house. Offers no onward chain.
Main Entrance - Entrance door with glass panel glass leading through to the hallway.
Hallway - Oak effect laminate flooring, built-in storage cupboard housing the Ideal combi boiler and also offers storage space, radiator.
Cloakroom - Low level slow closing w,c pedestal wash hand basin with tiled splashback, cushion flooring and radiator.
Kitchen - 2.654 x 1.904 (8'8" x 6'2") - Beautiful well appointed in White with wide Chrome effect handles, fleck worksurfaces, sink drainer with mixer taps, gas hob with electric oven with extractor hood above, space for tall fridge freezer and washing machine, dark grey tiled effect cushion flooring and window to front.
Main Lounge - 4.913 x 3.929 (16'1" x 12'10") - Attractive room with room for dining table, Oak effect laminate flooring, stairs to the first floor, feature rustic wood panel to one wall, patio door to rear and window to side, radiator.
Another View Of Lounge -
Feature Wall -
Dining Area -
First Floor Landing Area -
Main Bedroom - 3.917 x 2.816 (12'10" x 9'2") - Double room with window to front, room for wardrobes and one recess, radiator.
Second View Of Bedroom 1 -
Bedroom 2 - 3.919 x 2.845 (12'10" x 9'4") - Double room with room for wardrobes, built-in storage cupboard, window to rear and radiator.
Second View Of Bedroom 2 -
Another View Of Bedroom 2 -
Family Bathroom - 1.866 x 1.841 (6'1" x 6'0") - Panel bath with Mira Azora shower over, part tiled to walls, pedestal wash hand basin with splashback, low level wc, window to side and radiator.
Rear Garden - Enclosed level rear garden with paved patio area, artificial grass area leading to family seating area built by the present owners, there is further garden to the side of the property with raised platform ideal for table and chairs, filled with mature shrubs with access gate to side.
Parking - Off road parking for 2 vehicles directly outside the house
Another Angle -
Second Seating Area - Raised platform with artificial and side gate
Patio - Coloured paved patio area.
Shingles Area - Mature shrubs.
Agents Notes - Viewing comes recommended to appreciate this lovely home. Property is leasehold with 114 years lease.
Main Entrance - Entrance door with glass panel glass leading through to the hallway.
Hallway - Oak effect laminate flooring, built-in storage cupboard housing the Ideal combi boiler and also offers storage space, radiator.
Cloakroom - Low level slow closing w,c pedestal wash hand basin with tiled splashback, cushion flooring and radiator.
Kitchen - 2.654 x 1.904 (8'8" x 6'2") - Beautiful well appointed in White with wide Chrome effect handles, fleck worksurfaces, sink drainer with mixer taps, gas hob with electric oven with extractor hood above, space for tall fridge freezer and washing machine, dark grey tiled effect cushion flooring and window to front.
Main Lounge - 4.913 x 3.929 (16'1" x 12'10") - Attractive room with room for dining table, Oak effect laminate flooring, stairs to the first floor, feature rustic wood panel to one wall, patio door to rear and window to side, radiator.
Another View Of Lounge -
Feature Wall -
Dining Area -
First Floor Landing Area -
Main Bedroom - 3.917 x 2.816 (12'10" x 9'2") - Double room with window to front, room for wardrobes and one recess, radiator.
Second View Of Bedroom 1 -
Bedroom 2 - 3.919 x 2.845 (12'10" x 9'4") - Double room with room for wardrobes, built-in storage cupboard, window to rear and radiator.
Second View Of Bedroom 2 -
Another View Of Bedroom 2 -
Family Bathroom - 1.866 x 1.841 (6'1" x 6'0") - Panel bath with Mira Azora shower over, part tiled to walls, pedestal wash hand basin with splashback, low level wc, window to side and radiator.
Rear Garden - Enclosed level rear garden with paved patio area, artificial grass area leading to family seating area built by the present owners, there is further garden to the side of the property with raised platform ideal for table and chairs, filled with mature shrubs with access gate to side.
Parking - Off road parking for 2 vehicles directly outside the house
Another Angle -
Second Seating Area - Raised platform with artificial and side gate
Patio - Coloured paved patio area.
Shingles Area - Mature shrubs.
Agents Notes - Viewing comes recommended to appreciate this lovely home. Property is leasehold with 114 years lease.
Council tax
First listed
Over a month agoEnergy Performance Certificate
Cae Morfa, Neath
Placebuzz mortgage repayment calculator
Monthly repayment
The Est. Mortgage is for a 25 years repayment mortgage based on a 10% deposit and a 5.5% annual interest. It is only intended as a guide. Make sure you obtain accurate figures from your lender before committing to any mortgage. Your home may be repossessed if you do not keep up repayments on a mortgage.
Cae Morfa, Neath - Streetview
DISCLAIMER: Property descriptions and related information displayed on this page are marketing materials provided by Astleys - Neath. Placebuzz does not warrant or accept any responsibility for the accuracy or completeness of the property descriptions or related information provided here and they do not constitute property particulars. Please contact Astleys - Neath for full details and further information.





















