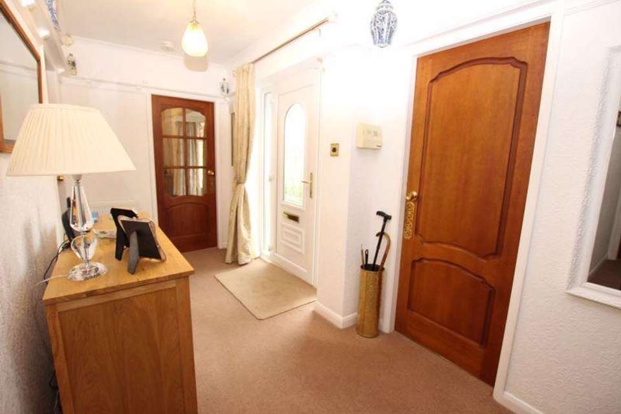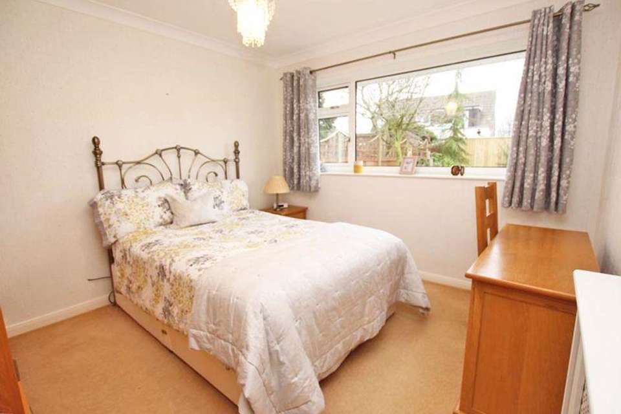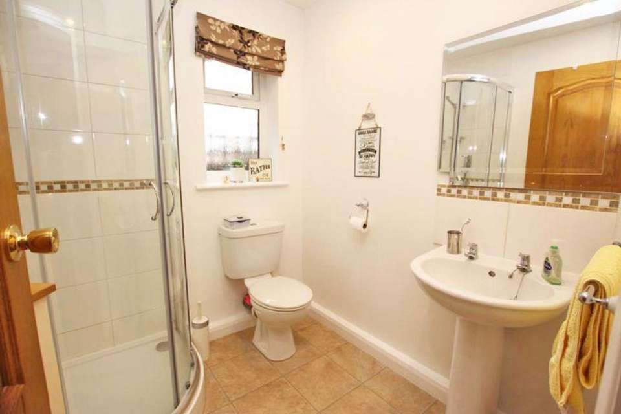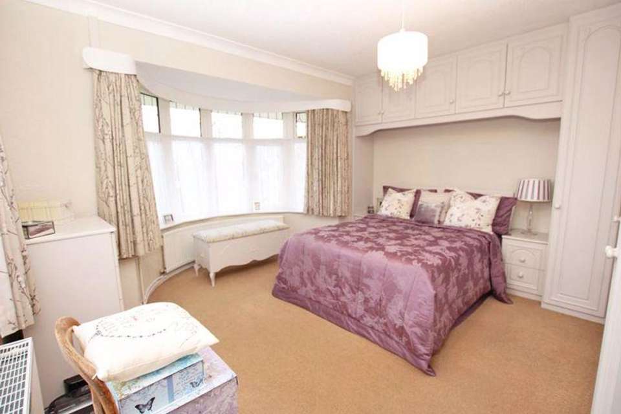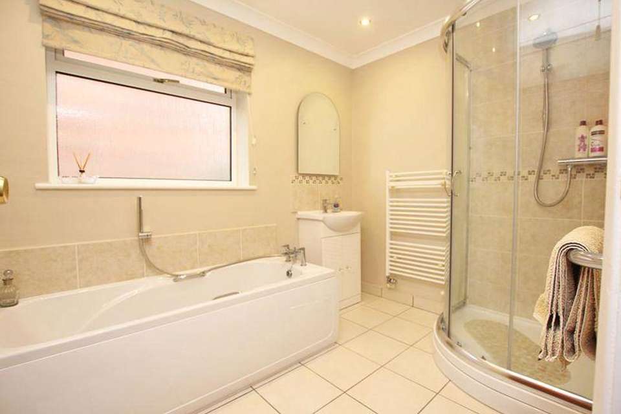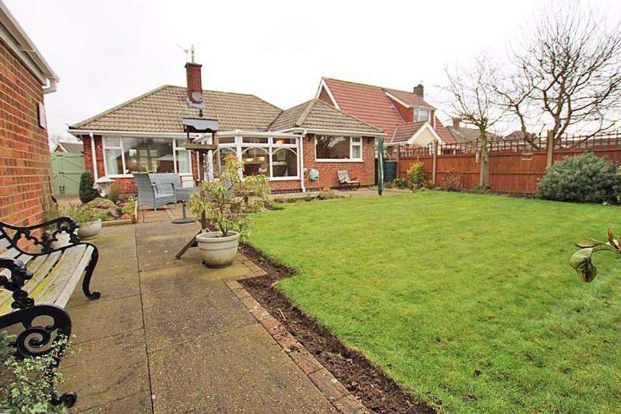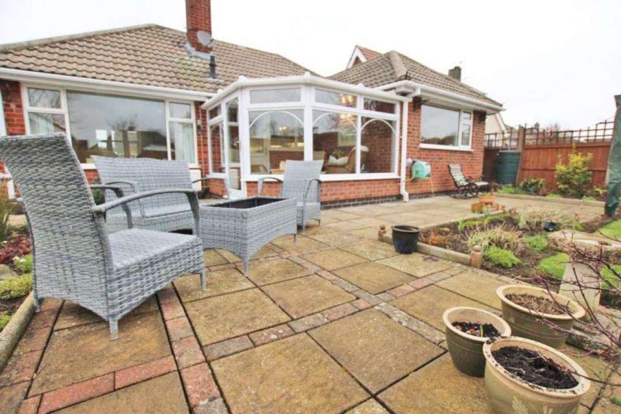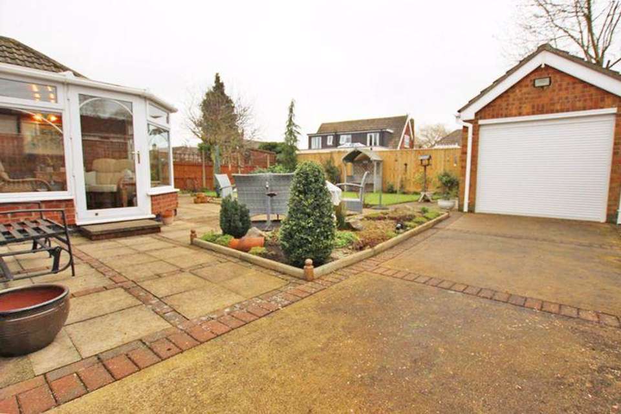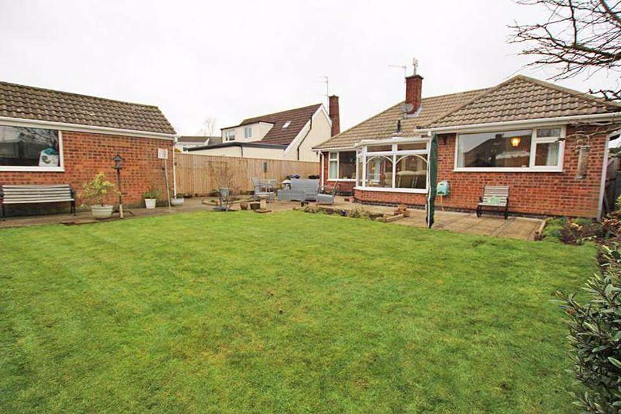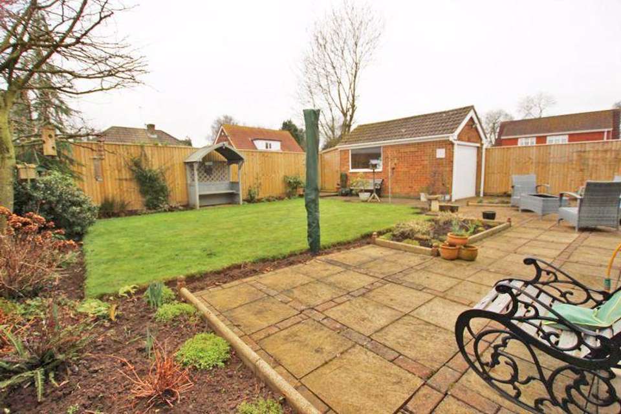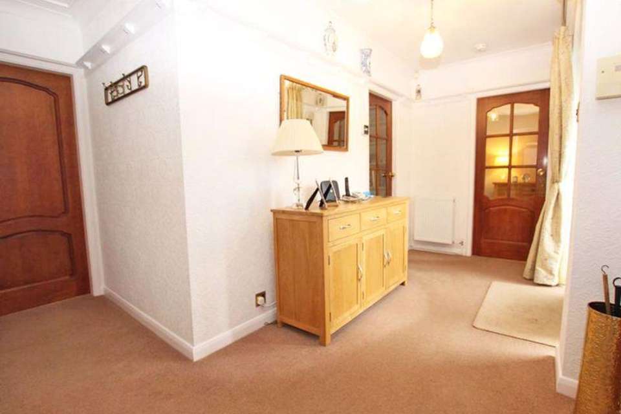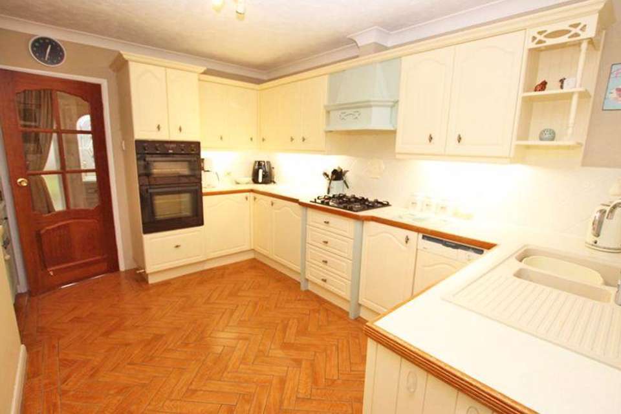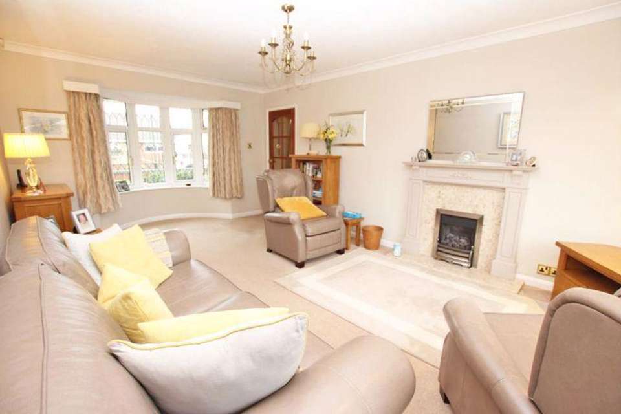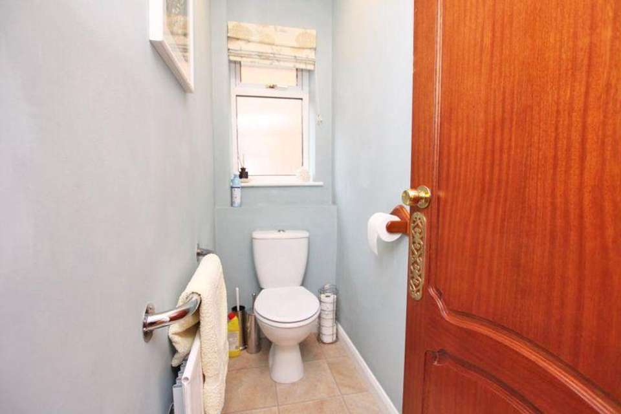2 bedroom property for sale
SOPHIA AVENUE, SCARTHO, GRIMSBYproperty
bedrooms
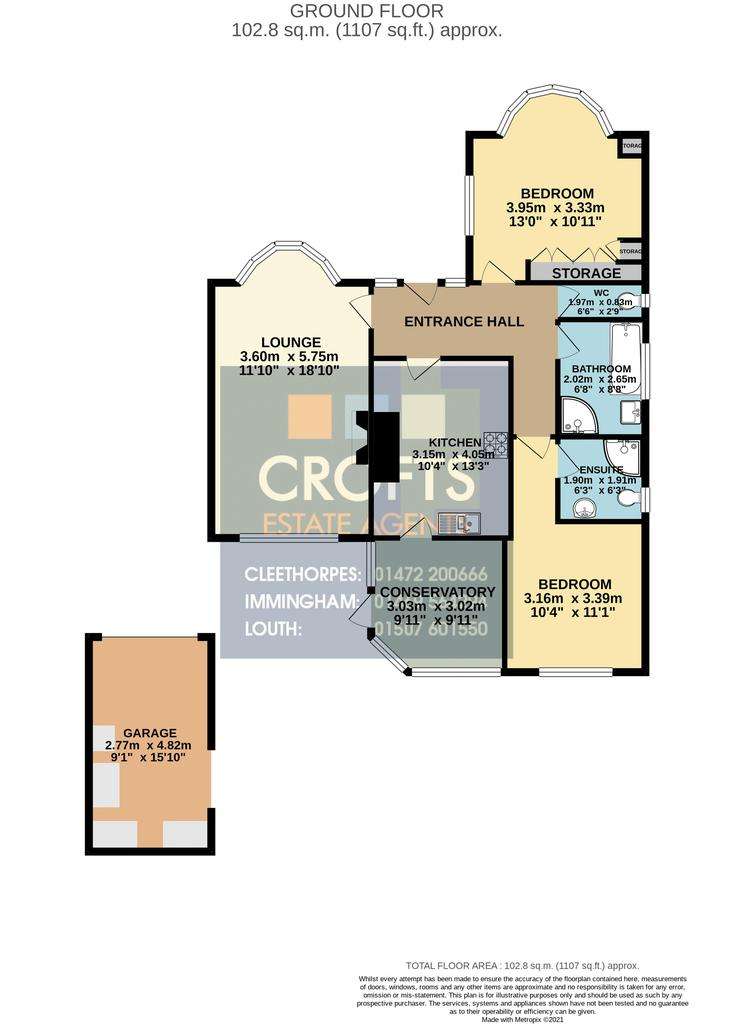
Property photos

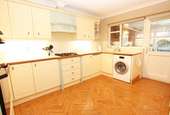
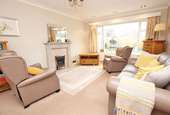
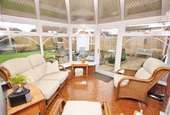
+14
Property description
Crofts are delighted to offer to the market this superbly and immaculately presented two bedroom detached bungalow with NO FORWARD CHAIN on the sellers side. Positioned with south facing gardens on a very popular enclave of properties close to the heart of Scartho, this property has been very well maintained and sits on a lovely sized plot. The property boasts a modern layout with master en suite , two separate reception rooms and well equipped kitchen plus spacious entrance hall and separate bathroom. Outside the properties grounds are smartly presented to front and rear with secure fencing to the rear. Parking is delivered with good length driveway plus space beyond the tall timber gates for more parking plus detached brick garage with electric door. A must see property!
Entrance hall
A really good sized L shaped entrance hall has uPVC door and two windows,neutral decor, plate rail and coving, pendant light, carpet and loft access. The loft is boarded with ladder and has power and light.
Lounge - 18' 10'' x 11' 10'' (5.75m x 3.60m)
A large lounge has space for both a dining table and lounge area with deep uPVC bay window to the front and uPVC window to the rear. The room has neutral decor amd carpet, Roman style fire surround with cream marble inset and hearth plus gas fire. There are three down lights, pendant light, radiator, TV aerial socket and coving.
Kitchen - 12' 10'' x 10' 4'' (3.91m x 3.16m)
The kitchen has a generous amount of cream wall and base units with cream work top over. Integral appliances include gas hob with extractor over, double oven grill, low level fridge, slimline dish washer and space to put integral washing machine. The room has wood effect tiled floor, uPVC window and door to the rear, white splash back tiling and three way light to the ceiling.
Conservatory - 9' 11'' x 9' 11'' (3.03m x 3.02m)
The conservatory is of brick and uPVC construction with wood effect tiled flooring, wall light, TV point and uPVC door to the garden.
Bedroom One - 11' 1'' x 10' 4'' (3.39m x 3.16m)
The main bedroom isn't the largest bedroom but it has the en suite. The room has uPVC window to the rear, neutral decor and carpet, radiator, TV point, pendant light and coving.
En suite - 6' 3'' x 6' 3'' (1.90m x 1.91m)
The en suite has corner power shower, WC and sink, cream clip tiled flooring, off white decor, tiled splash backs, extractor, uPVC frosted window to the side, three down light and radiator.
Bedroom Two - 10' 11'' x 13' 0'' (3.33m x 3.95m)
The second bedroom is the largest and extends into a 1 metre plus uPVC bay window with second uPVC window to the side. The room has built in wardrobes and draws, neutral carpet and decor, coving, pendant light and two radiators.
Cloakroom - 2' 9'' x 6' 6'' (0.83m x 1.97m)
The cloakroom has WC, light grey decor, tile effect vinyl, uPVC frosted window, ceiling light and radiator.
Family Bathroom - 8' 8'' x 6' 8'' (2.65m x 2.02m)
The bathroom has two piece bathroom suite of bath and sink with separate corner power shower. The room has modern cream tiled splash backs with border tile, cream floor tiles, white towel rail, neutral decor, coving, 5 down lights, humidity detecting extractor and uPVC frosted window to the side.
Garage - 15' 10'' x 9' 1'' (4.82m x 2.77m)
The garage is of brick and tile build with electric white door to the front. There are fitted kitchen units to the garage for storage, eaves storage, uPVC window to the garage, power and light.
Rear garden
Beyond the six foot timber gates to the front and the timber side gate to the other side the rear garden is well tended and cared for. A slab, concrete and block paved driveway leads to the garage with a lovely slab and block paved patio connecting to it and to the rear of the bungalow. The garden is mainly laid to neat lawn with well planted soil borders to the perimeter. Included in the sale is a timber love seat and new timber garden shed which is shelved out at the back of the garage. The south facing rear garden has two outside taps to the rear and side of the property plus outside light.
Front garden
Sat back nicely from the road the property has open driveway for two cars to the timber gates with slab path to the front door. The garden is laid mainly to lawn with neat border again nicely planted.
Entrance hall
A really good sized L shaped entrance hall has uPVC door and two windows,neutral decor, plate rail and coving, pendant light, carpet and loft access. The loft is boarded with ladder and has power and light.
Lounge - 18' 10'' x 11' 10'' (5.75m x 3.60m)
A large lounge has space for both a dining table and lounge area with deep uPVC bay window to the front and uPVC window to the rear. The room has neutral decor amd carpet, Roman style fire surround with cream marble inset and hearth plus gas fire. There are three down lights, pendant light, radiator, TV aerial socket and coving.
Kitchen - 12' 10'' x 10' 4'' (3.91m x 3.16m)
The kitchen has a generous amount of cream wall and base units with cream work top over. Integral appliances include gas hob with extractor over, double oven grill, low level fridge, slimline dish washer and space to put integral washing machine. The room has wood effect tiled floor, uPVC window and door to the rear, white splash back tiling and three way light to the ceiling.
Conservatory - 9' 11'' x 9' 11'' (3.03m x 3.02m)
The conservatory is of brick and uPVC construction with wood effect tiled flooring, wall light, TV point and uPVC door to the garden.
Bedroom One - 11' 1'' x 10' 4'' (3.39m x 3.16m)
The main bedroom isn't the largest bedroom but it has the en suite. The room has uPVC window to the rear, neutral decor and carpet, radiator, TV point, pendant light and coving.
En suite - 6' 3'' x 6' 3'' (1.90m x 1.91m)
The en suite has corner power shower, WC and sink, cream clip tiled flooring, off white decor, tiled splash backs, extractor, uPVC frosted window to the side, three down light and radiator.
Bedroom Two - 10' 11'' x 13' 0'' (3.33m x 3.95m)
The second bedroom is the largest and extends into a 1 metre plus uPVC bay window with second uPVC window to the side. The room has built in wardrobes and draws, neutral carpet and decor, coving, pendant light and two radiators.
Cloakroom - 2' 9'' x 6' 6'' (0.83m x 1.97m)
The cloakroom has WC, light grey decor, tile effect vinyl, uPVC frosted window, ceiling light and radiator.
Family Bathroom - 8' 8'' x 6' 8'' (2.65m x 2.02m)
The bathroom has two piece bathroom suite of bath and sink with separate corner power shower. The room has modern cream tiled splash backs with border tile, cream floor tiles, white towel rail, neutral decor, coving, 5 down lights, humidity detecting extractor and uPVC frosted window to the side.
Garage - 15' 10'' x 9' 1'' (4.82m x 2.77m)
The garage is of brick and tile build with electric white door to the front. There are fitted kitchen units to the garage for storage, eaves storage, uPVC window to the garage, power and light.
Rear garden
Beyond the six foot timber gates to the front and the timber side gate to the other side the rear garden is well tended and cared for. A slab, concrete and block paved driveway leads to the garage with a lovely slab and block paved patio connecting to it and to the rear of the bungalow. The garden is mainly laid to neat lawn with well planted soil borders to the perimeter. Included in the sale is a timber love seat and new timber garden shed which is shelved out at the back of the garage. The south facing rear garden has two outside taps to the rear and side of the property plus outside light.
Front garden
Sat back nicely from the road the property has open driveway for two cars to the timber gates with slab path to the front door. The garden is laid mainly to lawn with neat border again nicely planted.
Council tax
First listed
Over a month agoSOPHIA AVENUE, SCARTHO, GRIMSBY
Placebuzz mortgage repayment calculator
Monthly repayment
The Est. Mortgage is for a 25 years repayment mortgage based on a 10% deposit and a 5.5% annual interest. It is only intended as a guide. Make sure you obtain accurate figures from your lender before committing to any mortgage. Your home may be repossessed if you do not keep up repayments on a mortgage.
SOPHIA AVENUE, SCARTHO, GRIMSBY - Streetview
DISCLAIMER: Property descriptions and related information displayed on this page are marketing materials provided by Crofts Estate Agents - Cleethorpes. Placebuzz does not warrant or accept any responsibility for the accuracy or completeness of the property descriptions or related information provided here and they do not constitute property particulars. Please contact Crofts Estate Agents - Cleethorpes for full details and further information.





