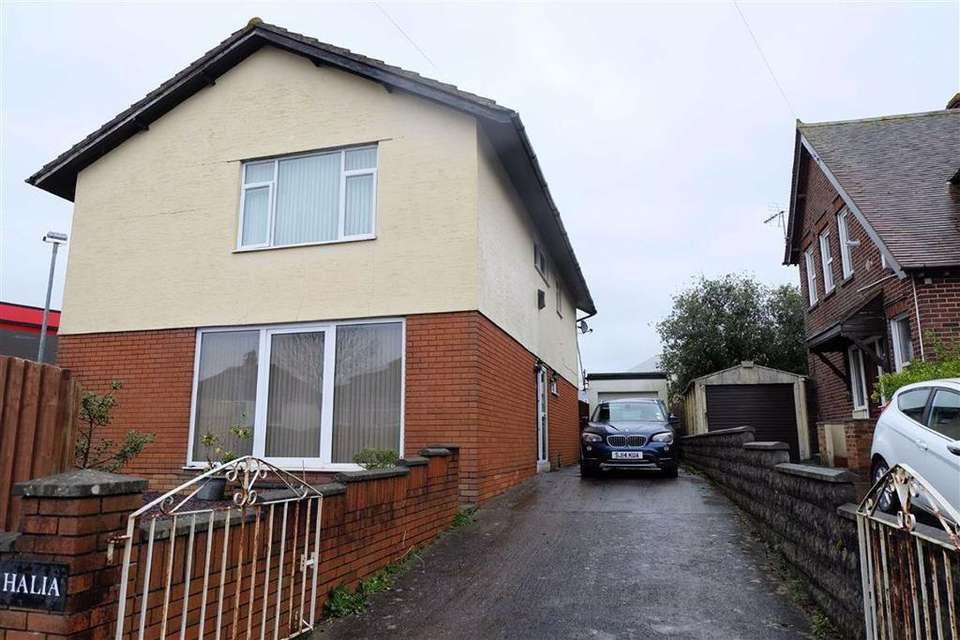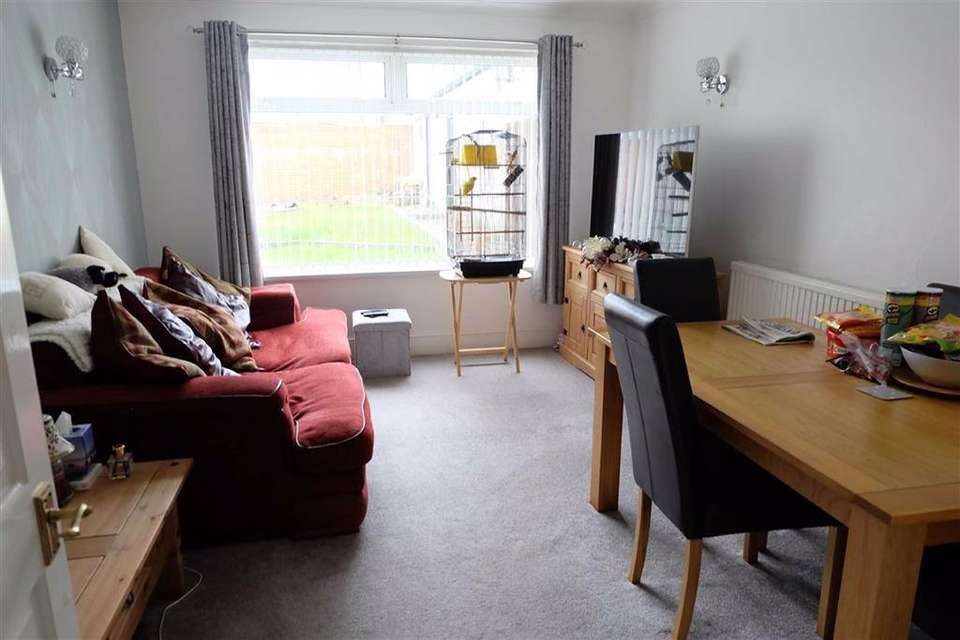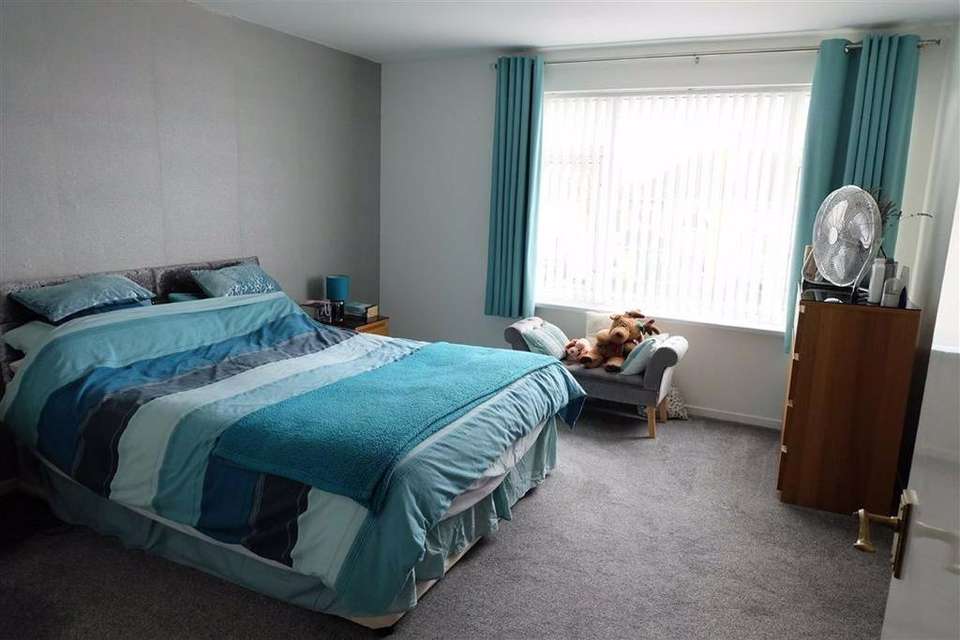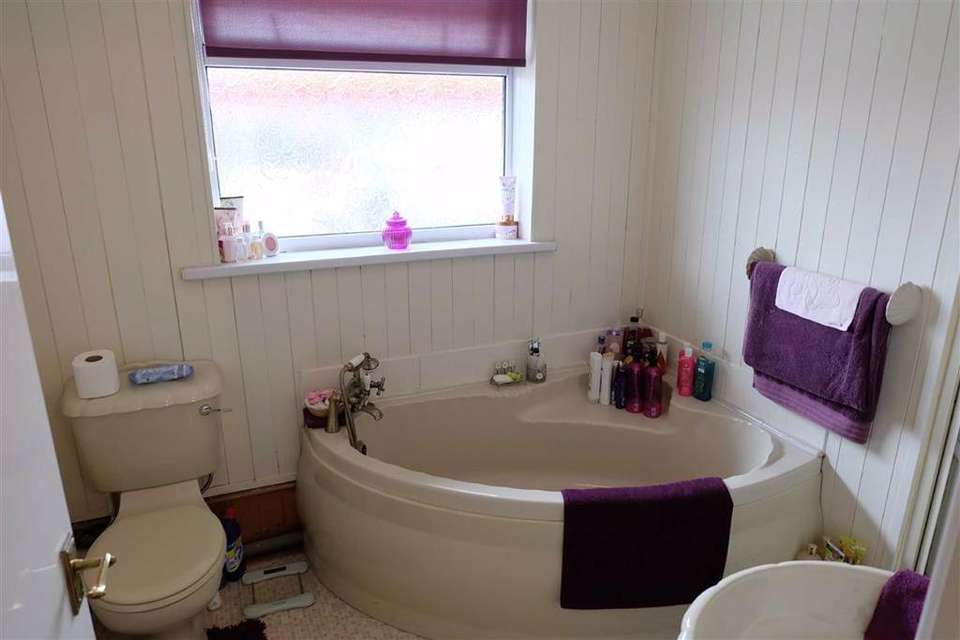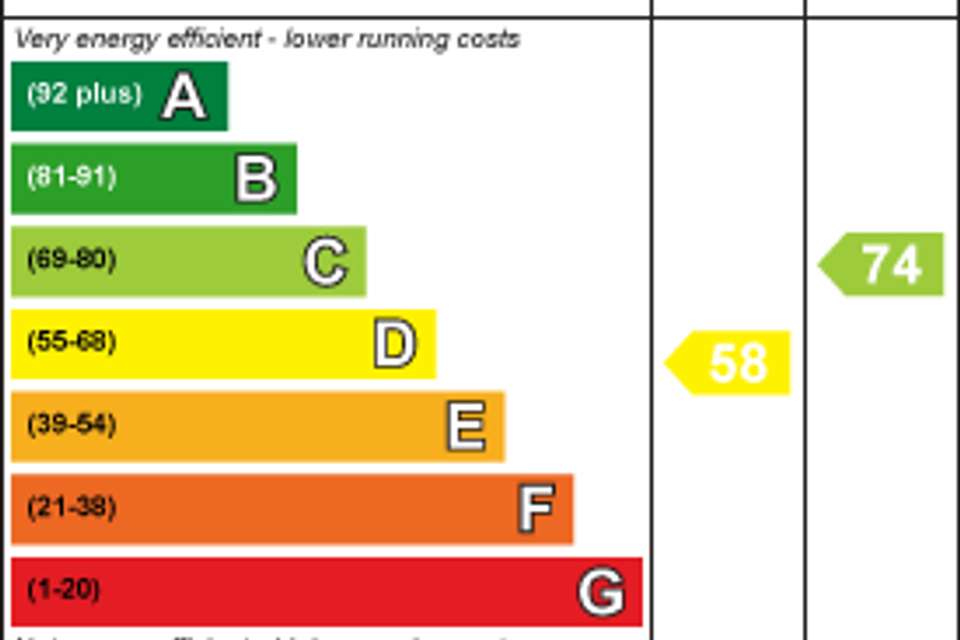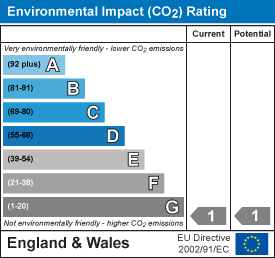4 bedroom detached house for sale
Pontypridd Road, Barry, Vale Of Glamorgandetached house
bedrooms
Property photos


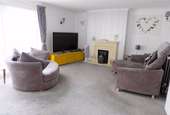
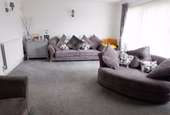
+16
Property description
* NEW* Priory Estates are delighted to offer for sale this four bedroomed individually designed detached property. The property offers excellent links to Cardiff Wales Airport, The Vale of Glamorgan and Cardiff City Centre, Set in catchment areas for the most desirable schools, and within walking distance to some of the towns most beautiful parks and beaches. The property briefly comprises entrance hall, cloakroom, lounge, second reception room, kitchen/diner, utility room, four bedrooms (master en suite & dressing room) and a family bathroom.
Entrance Porch - Via double glazed sliding doors to entrance porch. Ceramic tile flooring. Via double glazed door to ....
Entrance Hall - With stairs having carpeted treads rising to first floor accommodation. Radiator. Coved ceiling. Dado rail. Wood effect flooring.
Cloakroom - Ground floor cloak room to comprise low level close coupled w.c and pedestal wash hand basin with vanity unit. Mirror with light. Double glazed window to side. Radiator. Vinyl flooring.
Lounge - 21'3 x 13'9 (6.48m x 4.19m) - Spacious Lounge with double glazed picture window to the front with sliding patio doors in the centre. Two radiators. Fitted carpet.
Dining Room/Family Room - 14'3 x 11' (4.34m x 3.35m) - Second reception room with double glazed window to rear. Coved ceiling. Fitted carpet.
Kitchen - 12'6 x 9'9 (3.81m x 2.97m) - Fitted kitchen to comprise base and wall units with rolled edge laminated work surfaces incorporating inset one and a half stainless steel sink and drainer with mixer taps over. Gas range cooker with double oven and four burner gas hob and griddle with extractor hood over. Ceramic tiling to splash back areas and work surface surrounds. Double glazed window to side. Radiator. Fitted carpet. Door to ..
Utility Room - Separate utility room with double glazed windows to both side and rear. Wall mounted cupboard housing central heating boiler. Recess and plumbing for washing machine, dishwasher and tumble dryer. Space for fridge/freezer. Radiator. Fitted carpet. Double glazed door providing access to rear garden.
First Floor Landing - With ranch style balustrading. Fitted carpet. Doors to all first floor rooms.
Bedroom 1 - 13'9 x 12'3 (4.19m x 3.73m) - Main double bedroom with two double glazed windows to front. Radiator. Built in wardrobes with sliding mirror door frontage. Access to loft space. Archway to ...
Dressing Area - Walk in dressing area with range of wardrobes and storage space with mirror door frontage. Fitted carpet. Door to ....
En Suite - With suite to comprise corner shower enclosure with electric shower. Low level close coupled w.c and pedestal wash hand basin. Double glazed window to side. Radiator. Inset lighting to ceiling. Laminate flooring.
Bedroom 2 - 11'6 x 11' (3.51m x 3.35m) - Second double bedroom with double glazed window to rear, Radiator. Timber effect laminate flooring.
Bedroom 3 - 9'9 x 9'6 (2.97m x 2.90m) - Third double bedroom with double glazed window to rear. Radiator. Timber effect laminate flooring. Built in wardrobe and storage space to alcove.
Bedroom 4 - 8'6 x 7'3 (2.59m x 2.21m) - Double glazed window to side. Radiator. Fitted carpet. Built in wardrobe.
Bathroom - Family bathroom with corner bath with mixer taps and shower attachment over. Low level close coupled w.c and pedestal wash hand basin. Separate fully tiled shower enclosure with electric shower insitu and glazed door frontage, Double glazed window to side. Radiator. Mosaic vinyl flooring.
W.C - Additional first floor w.c with low level close coupled w,c and matching pedestal wash hand basin with fixed mirror and light over. Double glazed window to side. Radiator. Laminate flooring.
Garage - Double length garage with steel up and over doors. Light and power.
Gardens - To the front :- Front garden designed for ease of maintenance, laid to paving with beds etc.
To the side :- Driveway providing access to garage and ample off road parking and electric door.
To the rear :- Enclosed rear garden with paved patio area and lawned area with mature trees and shrubs.
Whilst we try to ensure our sale particulars are accurate and reliable, if there is any point which is particularly important to you please let us know and we will be happy to check it for you. All measurements shown in the sale particulars are approximate. Buyers are advised to instruct their solicitor to obtain verification of tenure and to instruct their surveyor to check that appliances, installations and services are in a satisfactory condition
Entrance Porch - Via double glazed sliding doors to entrance porch. Ceramic tile flooring. Via double glazed door to ....
Entrance Hall - With stairs having carpeted treads rising to first floor accommodation. Radiator. Coved ceiling. Dado rail. Wood effect flooring.
Cloakroom - Ground floor cloak room to comprise low level close coupled w.c and pedestal wash hand basin with vanity unit. Mirror with light. Double glazed window to side. Radiator. Vinyl flooring.
Lounge - 21'3 x 13'9 (6.48m x 4.19m) - Spacious Lounge with double glazed picture window to the front with sliding patio doors in the centre. Two radiators. Fitted carpet.
Dining Room/Family Room - 14'3 x 11' (4.34m x 3.35m) - Second reception room with double glazed window to rear. Coved ceiling. Fitted carpet.
Kitchen - 12'6 x 9'9 (3.81m x 2.97m) - Fitted kitchen to comprise base and wall units with rolled edge laminated work surfaces incorporating inset one and a half stainless steel sink and drainer with mixer taps over. Gas range cooker with double oven and four burner gas hob and griddle with extractor hood over. Ceramic tiling to splash back areas and work surface surrounds. Double glazed window to side. Radiator. Fitted carpet. Door to ..
Utility Room - Separate utility room with double glazed windows to both side and rear. Wall mounted cupboard housing central heating boiler. Recess and plumbing for washing machine, dishwasher and tumble dryer. Space for fridge/freezer. Radiator. Fitted carpet. Double glazed door providing access to rear garden.
First Floor Landing - With ranch style balustrading. Fitted carpet. Doors to all first floor rooms.
Bedroom 1 - 13'9 x 12'3 (4.19m x 3.73m) - Main double bedroom with two double glazed windows to front. Radiator. Built in wardrobes with sliding mirror door frontage. Access to loft space. Archway to ...
Dressing Area - Walk in dressing area with range of wardrobes and storage space with mirror door frontage. Fitted carpet. Door to ....
En Suite - With suite to comprise corner shower enclosure with electric shower. Low level close coupled w.c and pedestal wash hand basin. Double glazed window to side. Radiator. Inset lighting to ceiling. Laminate flooring.
Bedroom 2 - 11'6 x 11' (3.51m x 3.35m) - Second double bedroom with double glazed window to rear, Radiator. Timber effect laminate flooring.
Bedroom 3 - 9'9 x 9'6 (2.97m x 2.90m) - Third double bedroom with double glazed window to rear. Radiator. Timber effect laminate flooring. Built in wardrobe and storage space to alcove.
Bedroom 4 - 8'6 x 7'3 (2.59m x 2.21m) - Double glazed window to side. Radiator. Fitted carpet. Built in wardrobe.
Bathroom - Family bathroom with corner bath with mixer taps and shower attachment over. Low level close coupled w.c and pedestal wash hand basin. Separate fully tiled shower enclosure with electric shower insitu and glazed door frontage, Double glazed window to side. Radiator. Mosaic vinyl flooring.
W.C - Additional first floor w.c with low level close coupled w,c and matching pedestal wash hand basin with fixed mirror and light over. Double glazed window to side. Radiator. Laminate flooring.
Garage - Double length garage with steel up and over doors. Light and power.
Gardens - To the front :- Front garden designed for ease of maintenance, laid to paving with beds etc.
To the side :- Driveway providing access to garage and ample off road parking and electric door.
To the rear :- Enclosed rear garden with paved patio area and lawned area with mature trees and shrubs.
Whilst we try to ensure our sale particulars are accurate and reliable, if there is any point which is particularly important to you please let us know and we will be happy to check it for you. All measurements shown in the sale particulars are approximate. Buyers are advised to instruct their solicitor to obtain verification of tenure and to instruct their surveyor to check that appliances, installations and services are in a satisfactory condition
Council tax
First listed
Over a month agoEnergy Performance Certificate
Pontypridd Road, Barry, Vale Of Glamorgan
Placebuzz mortgage repayment calculator
Monthly repayment
The Est. Mortgage is for a 25 years repayment mortgage based on a 10% deposit and a 5.5% annual interest. It is only intended as a guide. Make sure you obtain accurate figures from your lender before committing to any mortgage. Your home may be repossessed if you do not keep up repayments on a mortgage.
Pontypridd Road, Barry, Vale Of Glamorgan - Streetview
DISCLAIMER: Property descriptions and related information displayed on this page are marketing materials provided by Priory Estates & Lettings - Barry. Placebuzz does not warrant or accept any responsibility for the accuracy or completeness of the property descriptions or related information provided here and they do not constitute property particulars. Please contact Priory Estates & Lettings - Barry for full details and further information.

