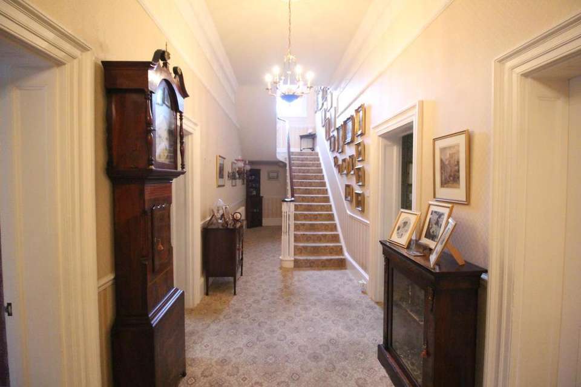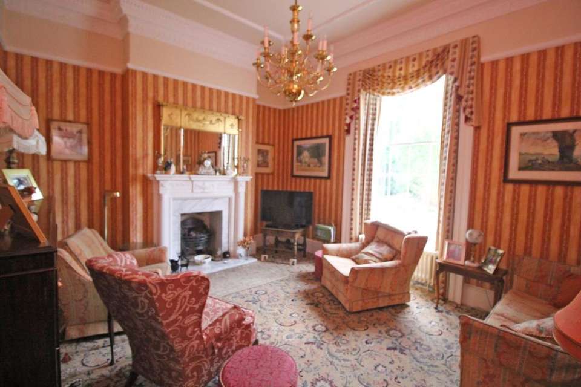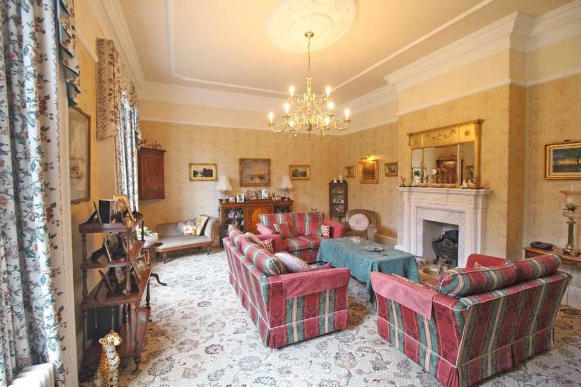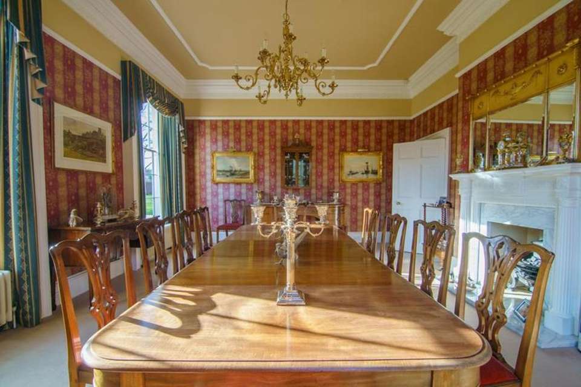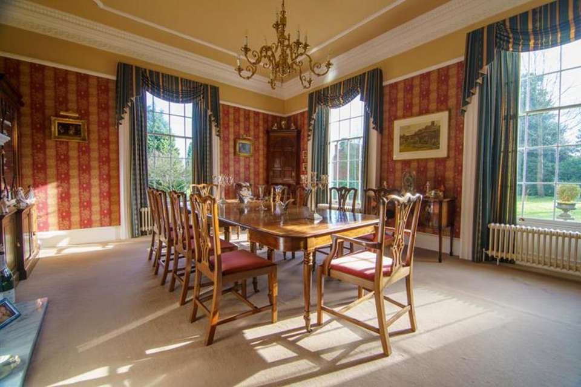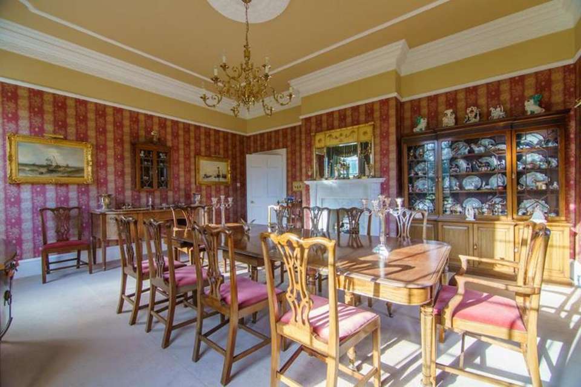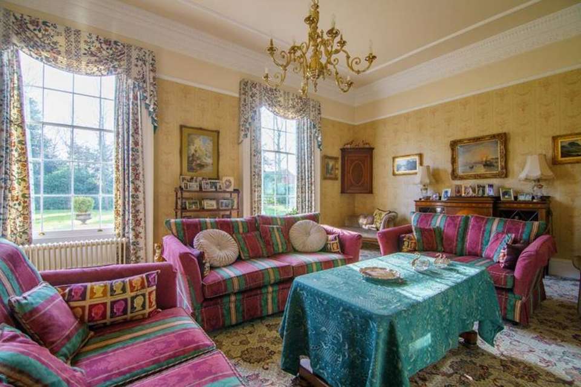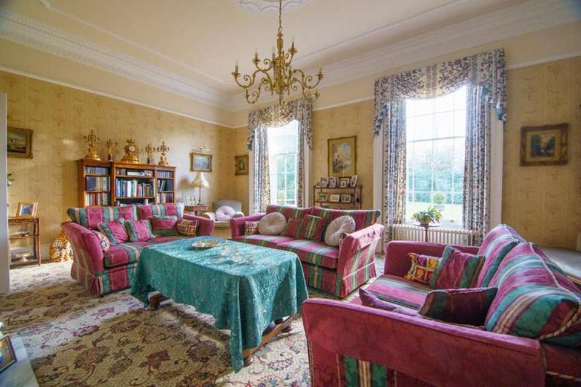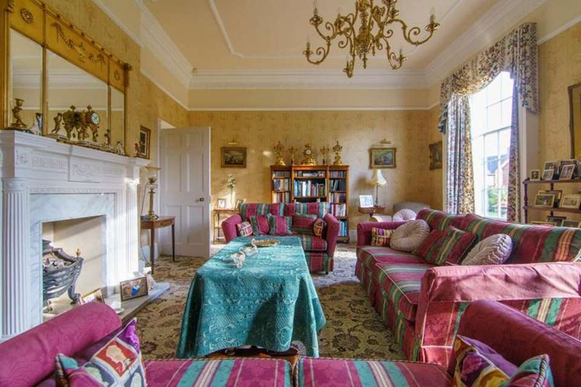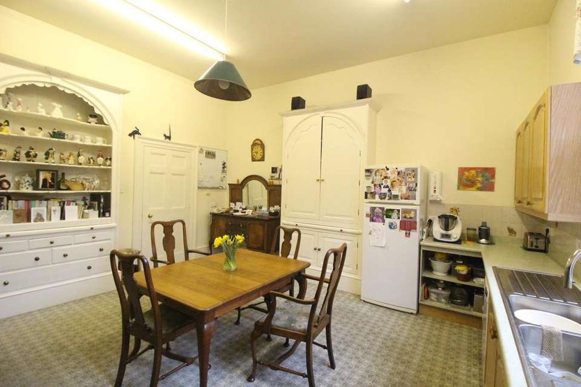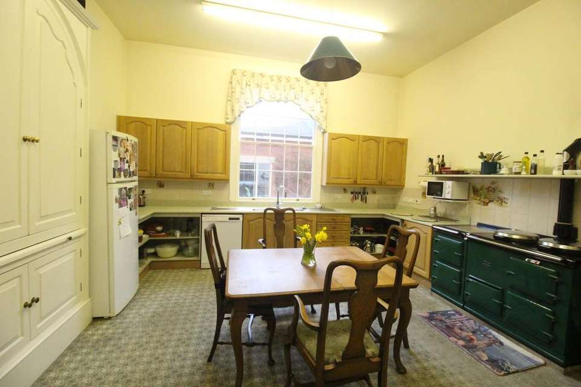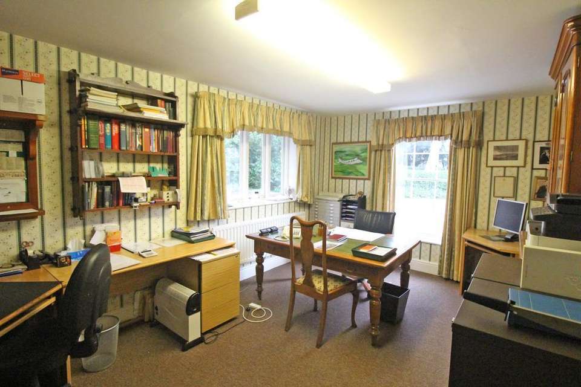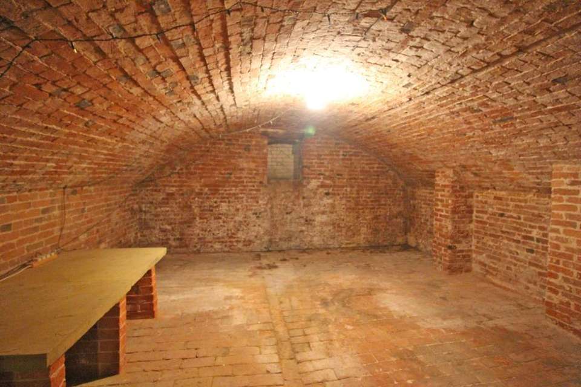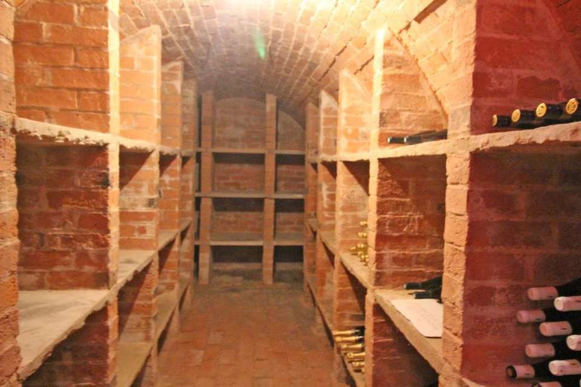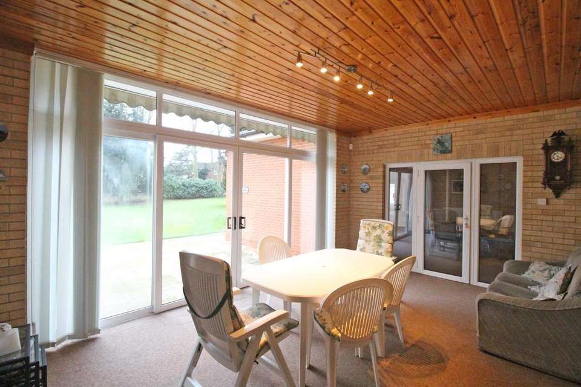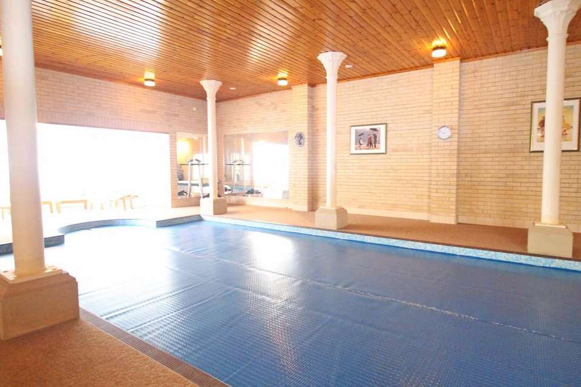6 bedroom detached house for sale
Ordsall House, Retforddetached house
bedrooms
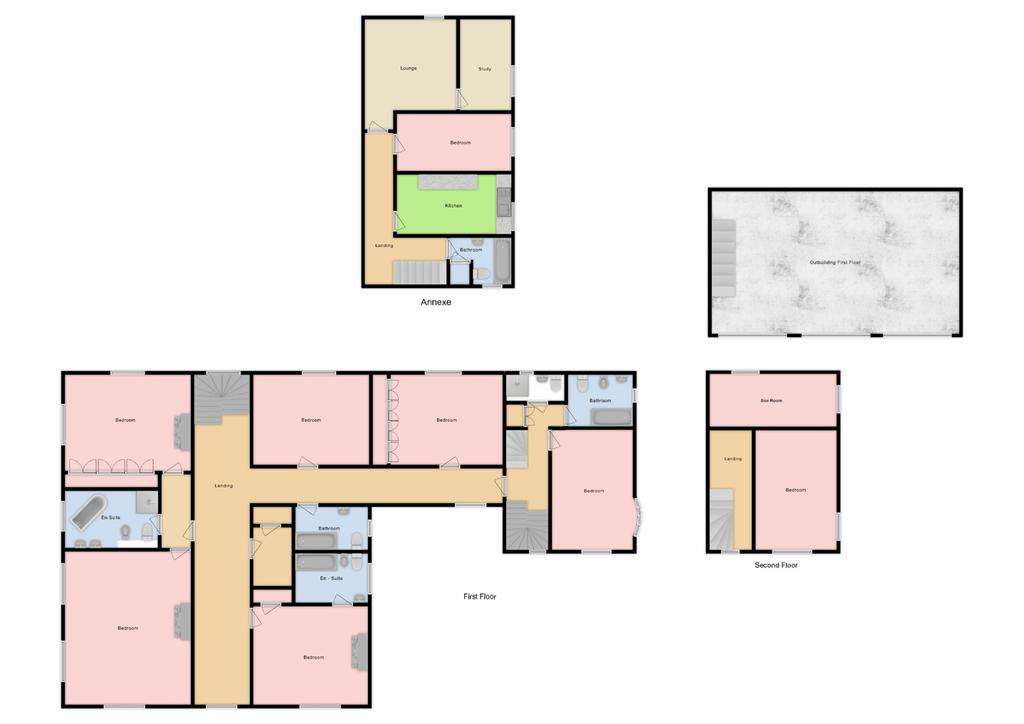
Property photos

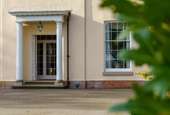
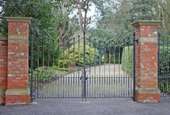
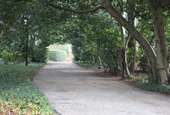
+16
Property description
A fine detached Grade II listed Georgian period house with Edwardian addition on three floors giving increased excellent accommodation. It stands in approximately 1.5 acres of mature part walled gardens. The property is situated to the south of the market town of Retford, close to both the A1 (4 miles) and the M1 corridoor. Excellent links are available via the east coast main line at Retford Station. Robin Hood and East Midlands airports are within an hours drive. Approximate distances: – Nottingham – 31 Miles, Sheffield – 35 Miles, Leeds – 51 Miles, Lincoln – 21 Miles
Location The property is located in the village of Ordsall, close to the Dukeries and the National Trust property of Clumber Park. Retford itself offers a range of local amenities. Including the main east coast line railway station. Road links are also very good with A1 and M1 easily accessible and there are a choice of airports with both Robin Hood and East Midlands (Robin Hood approximately 25 minutes and East Midlands approximately 60 minutes) a comfortable drive away. There are a range of local leisure interests nearby including: Retford Golf Course, Retford Rugby Club, Bowls, Tennis, Football and a good sports centre. There are many good walks to be had which include the River Idle and Idle Valley Nature Reserve and Daneshill Lakes. There is entertainment available at two local well supported theatres and a ballet and gymnastics school. Equestrian facilities are also available nearby.
Description A handsome family home of spacious proportions extending to 8,800 sq. ft. The house was totally restored by the current owners from a derelict state to its former glory in 1993/1994. The completed works won a certificate of craftsmanship. The property stands in a particularly private location, nestled in a very pleasant position adjacent to the church of All Hallows.
Summary of Accommodation
Ground Floor; The property is accessed to the front via an external dorich column porch leading in to the inner storm porch giving access to an impressive hallway with splendid staircase rising to the first floor. The hallway accesses; sitting room, magnificent dining room, drawing room, cloakroom and further leads to sun lounge with access to both courtyard garden, external garden and the to the heated indoor swimming pool with changing room and plant room at one end and a lovely large bay window and private sitting area with door direct to the outside. Retracing your steps, a door leads to the cellars via a stone staircase. Three large brick vaulted cellars, including a lockable shelved wine cellar all having excellent proportions and head height. All with electric lighting and sockets. From the main entrance hallway there is a glazed vestibule providing access to the large kitchen, dining room, utility room, large pantry, office, WC and further access to the outside.
First Floor The main staircase rises to half landing past a feature window and continues upwards to provide access to the impressive master suite overlooking the rose garden to the front and provides an en suite bathroom with standalone shower and a large sized dressing room. The landing offers a stunning view of the ‘formal garden’ and gives access to a further en suite bedroom. The side landing accesses a separate bathroom, two double bedrooms and leads to the Edwardian end of the house gives access upstairs to the second floor with a large bedroom overlooking the garden and a useful box rooms. Proceeding downstairs to the well fenestrated bedroom, airing cupboard, separate shower and bath with shower. Outside The attached triple garage with electrical points, under stair storage and water supply has the apartment above (formerly used as offices). It is accessed via stairs from the rear vestibule and offers; sitting room, kitchen, bathroom and two bedrooms. It has previously been successfully let. The rear of the property also has access via All Hallows Close with the driveway opening to a generous parking area and the Clock House building (currently used as a garden store) which includes a triple garage as well as first floor storage which could potentially be converted to accommodation, subject to planning permission. Gardens The attractive gardens offer excellent privacy with a pleasant view of All Hallows Church. The ‘formal garden’ includes a circular railed well stocked ornamental fish pond, well established Rose beds, flanked by shrubberies. To the south, the Rhododendrons provide privacy and an area with a pleasant hidden walkway which leads back to the formal lawns. Local Authority Bassetlaw District Council Queens Building Worksop [use Contact Agent Button] Directions Access to the property should be via Church Lane and the postal code is DN22 7TJ. Floor Plans Any plans / floor plans provided are for identification purposes only. All relevant details should be legally checked as appropriate. Fixtures and Fittings All items specifically mentioned in the sales particulars are included in the sale of the property. Tenure The property is Freehold, to be sold by private treaty and with vacant possession. Services All mains services are available and connected. The property benefits from a gas central heating system (three boilers to the main property and one to the apartment).
Location The property is located in the village of Ordsall, close to the Dukeries and the National Trust property of Clumber Park. Retford itself offers a range of local amenities. Including the main east coast line railway station. Road links are also very good with A1 and M1 easily accessible and there are a choice of airports with both Robin Hood and East Midlands (Robin Hood approximately 25 minutes and East Midlands approximately 60 minutes) a comfortable drive away. There are a range of local leisure interests nearby including: Retford Golf Course, Retford Rugby Club, Bowls, Tennis, Football and a good sports centre. There are many good walks to be had which include the River Idle and Idle Valley Nature Reserve and Daneshill Lakes. There is entertainment available at two local well supported theatres and a ballet and gymnastics school. Equestrian facilities are also available nearby.
Description A handsome family home of spacious proportions extending to 8,800 sq. ft. The house was totally restored by the current owners from a derelict state to its former glory in 1993/1994. The completed works won a certificate of craftsmanship. The property stands in a particularly private location, nestled in a very pleasant position adjacent to the church of All Hallows.
Summary of Accommodation
Ground Floor; The property is accessed to the front via an external dorich column porch leading in to the inner storm porch giving access to an impressive hallway with splendid staircase rising to the first floor. The hallway accesses; sitting room, magnificent dining room, drawing room, cloakroom and further leads to sun lounge with access to both courtyard garden, external garden and the to the heated indoor swimming pool with changing room and plant room at one end and a lovely large bay window and private sitting area with door direct to the outside. Retracing your steps, a door leads to the cellars via a stone staircase. Three large brick vaulted cellars, including a lockable shelved wine cellar all having excellent proportions and head height. All with electric lighting and sockets. From the main entrance hallway there is a glazed vestibule providing access to the large kitchen, dining room, utility room, large pantry, office, WC and further access to the outside.
First Floor The main staircase rises to half landing past a feature window and continues upwards to provide access to the impressive master suite overlooking the rose garden to the front and provides an en suite bathroom with standalone shower and a large sized dressing room. The landing offers a stunning view of the ‘formal garden’ and gives access to a further en suite bedroom. The side landing accesses a separate bathroom, two double bedrooms and leads to the Edwardian end of the house gives access upstairs to the second floor with a large bedroom overlooking the garden and a useful box rooms. Proceeding downstairs to the well fenestrated bedroom, airing cupboard, separate shower and bath with shower. Outside The attached triple garage with electrical points, under stair storage and water supply has the apartment above (formerly used as offices). It is accessed via stairs from the rear vestibule and offers; sitting room, kitchen, bathroom and two bedrooms. It has previously been successfully let. The rear of the property also has access via All Hallows Close with the driveway opening to a generous parking area and the Clock House building (currently used as a garden store) which includes a triple garage as well as first floor storage which could potentially be converted to accommodation, subject to planning permission. Gardens The attractive gardens offer excellent privacy with a pleasant view of All Hallows Church. The ‘formal garden’ includes a circular railed well stocked ornamental fish pond, well established Rose beds, flanked by shrubberies. To the south, the Rhododendrons provide privacy and an area with a pleasant hidden walkway which leads back to the formal lawns. Local Authority Bassetlaw District Council Queens Building Worksop [use Contact Agent Button] Directions Access to the property should be via Church Lane and the postal code is DN22 7TJ. Floor Plans Any plans / floor plans provided are for identification purposes only. All relevant details should be legally checked as appropriate. Fixtures and Fittings All items specifically mentioned in the sales particulars are included in the sale of the property. Tenure The property is Freehold, to be sold by private treaty and with vacant possession. Services All mains services are available and connected. The property benefits from a gas central heating system (three boilers to the main property and one to the apartment).
Council tax
First listed
Over a month agoOrdsall House, Retford
Placebuzz mortgage repayment calculator
Monthly repayment
The Est. Mortgage is for a 25 years repayment mortgage based on a 10% deposit and a 5.5% annual interest. It is only intended as a guide. Make sure you obtain accurate figures from your lender before committing to any mortgage. Your home may be repossessed if you do not keep up repayments on a mortgage.
Ordsall House, Retford - Streetview
DISCLAIMER: Property descriptions and related information displayed on this page are marketing materials provided by Mellor & Beer - Worksop. Placebuzz does not warrant or accept any responsibility for the accuracy or completeness of the property descriptions or related information provided here and they do not constitute property particulars. Please contact Mellor & Beer - Worksop for full details and further information.





