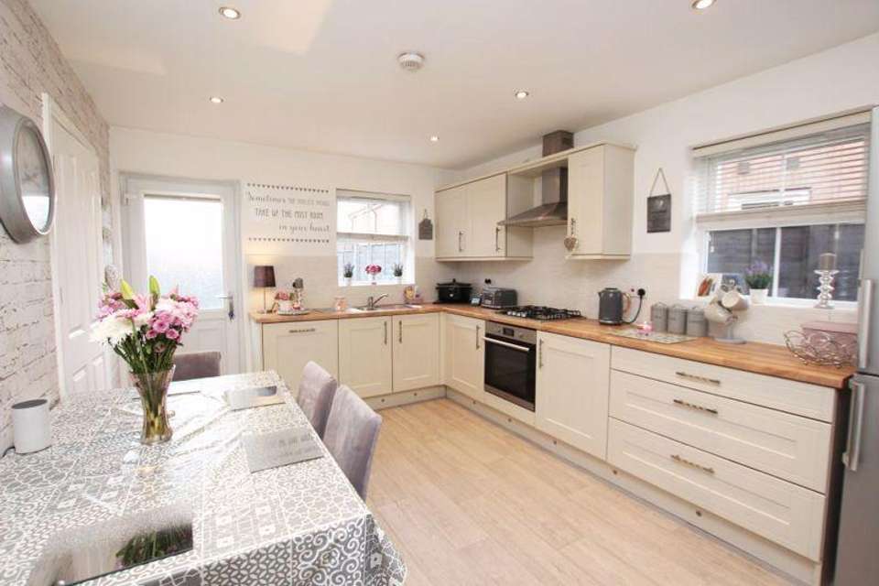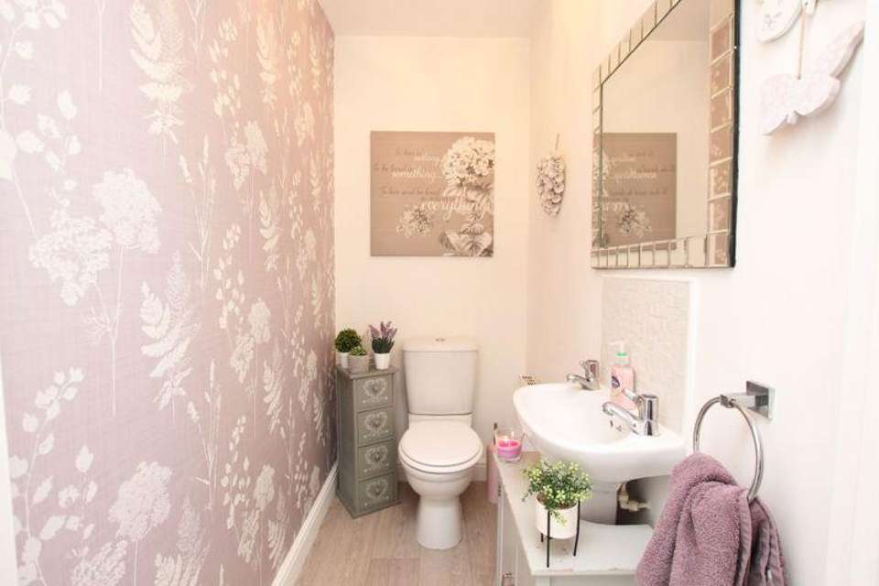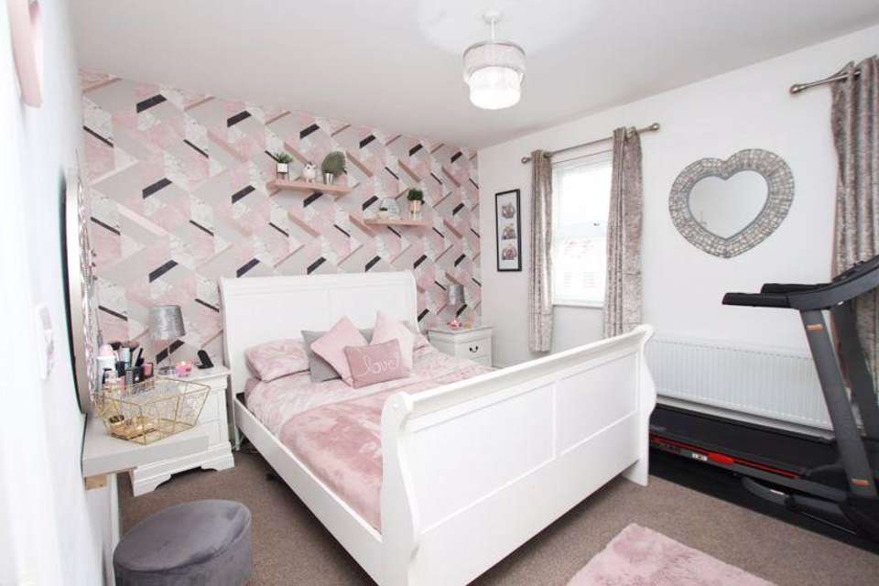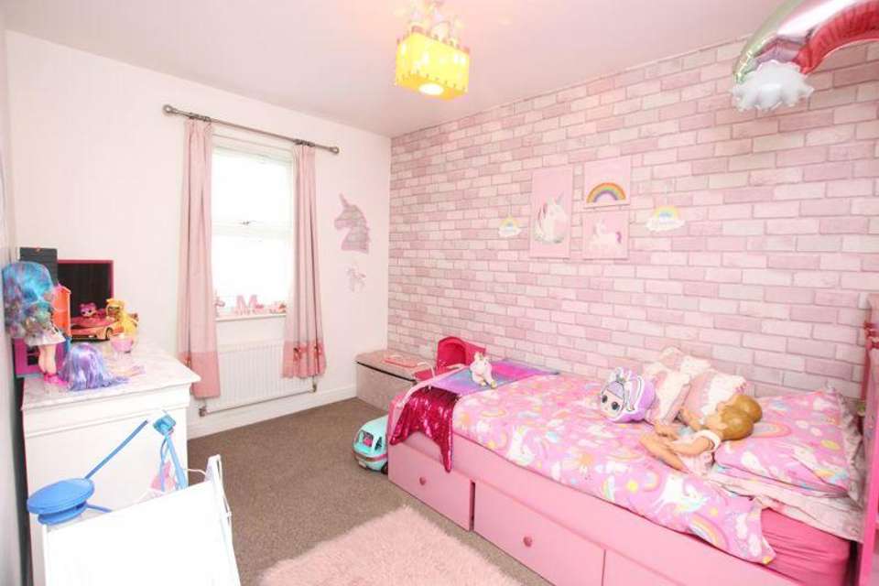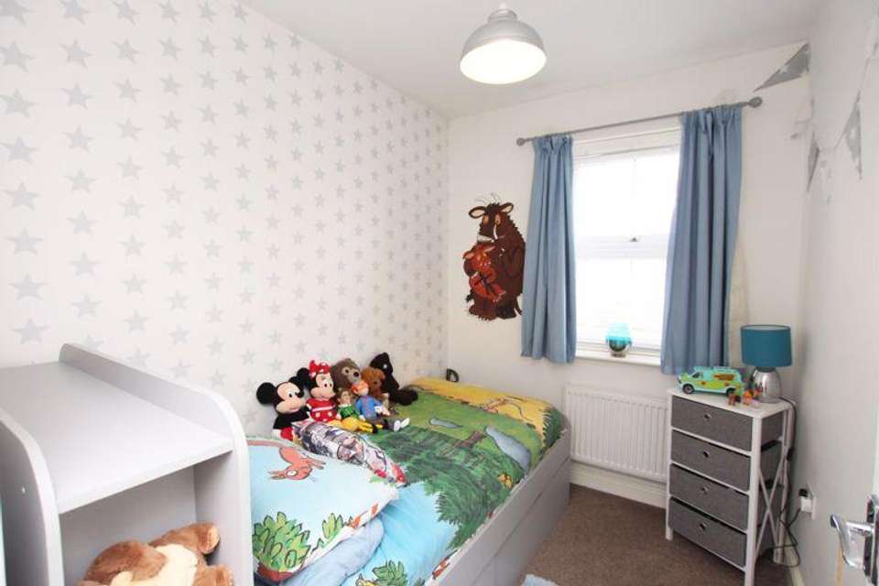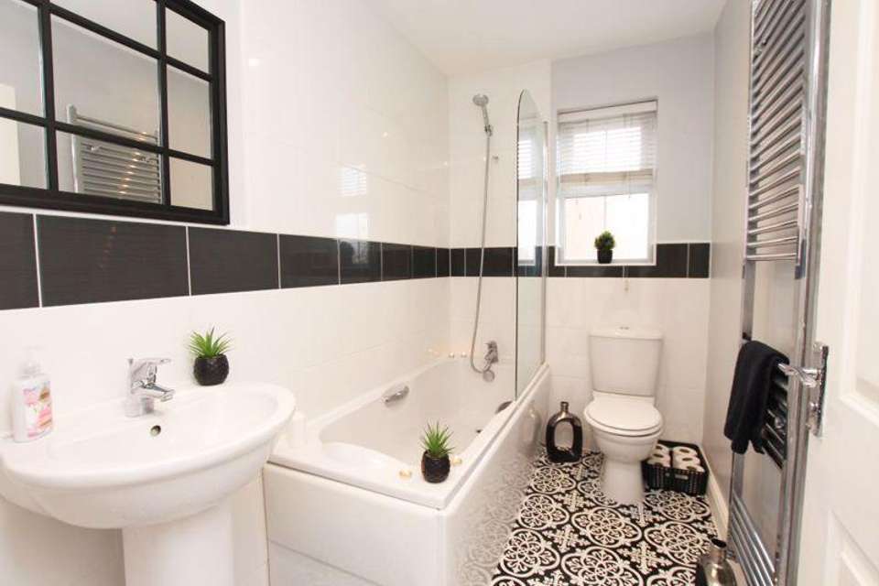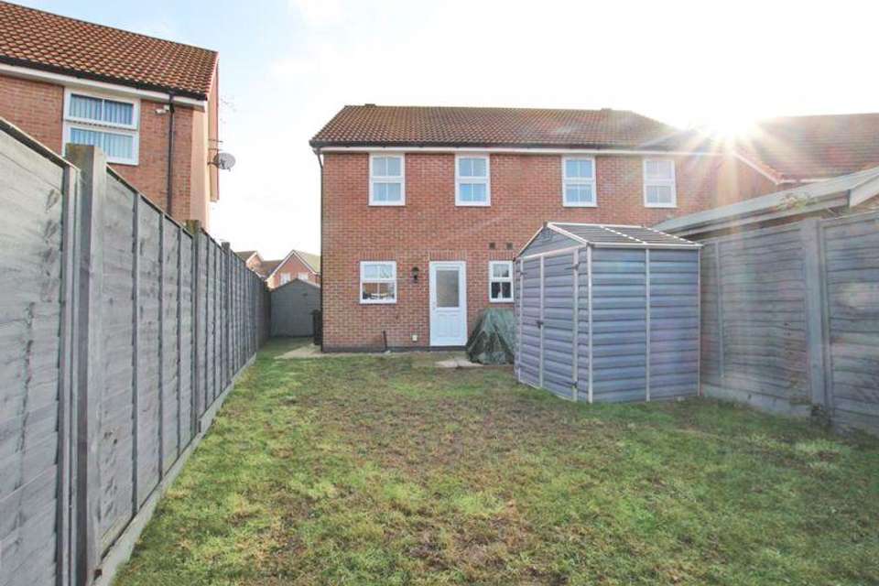3 bedroom semi-detached house for sale
Burton Road, Imminghamsemi-detached house
bedrooms
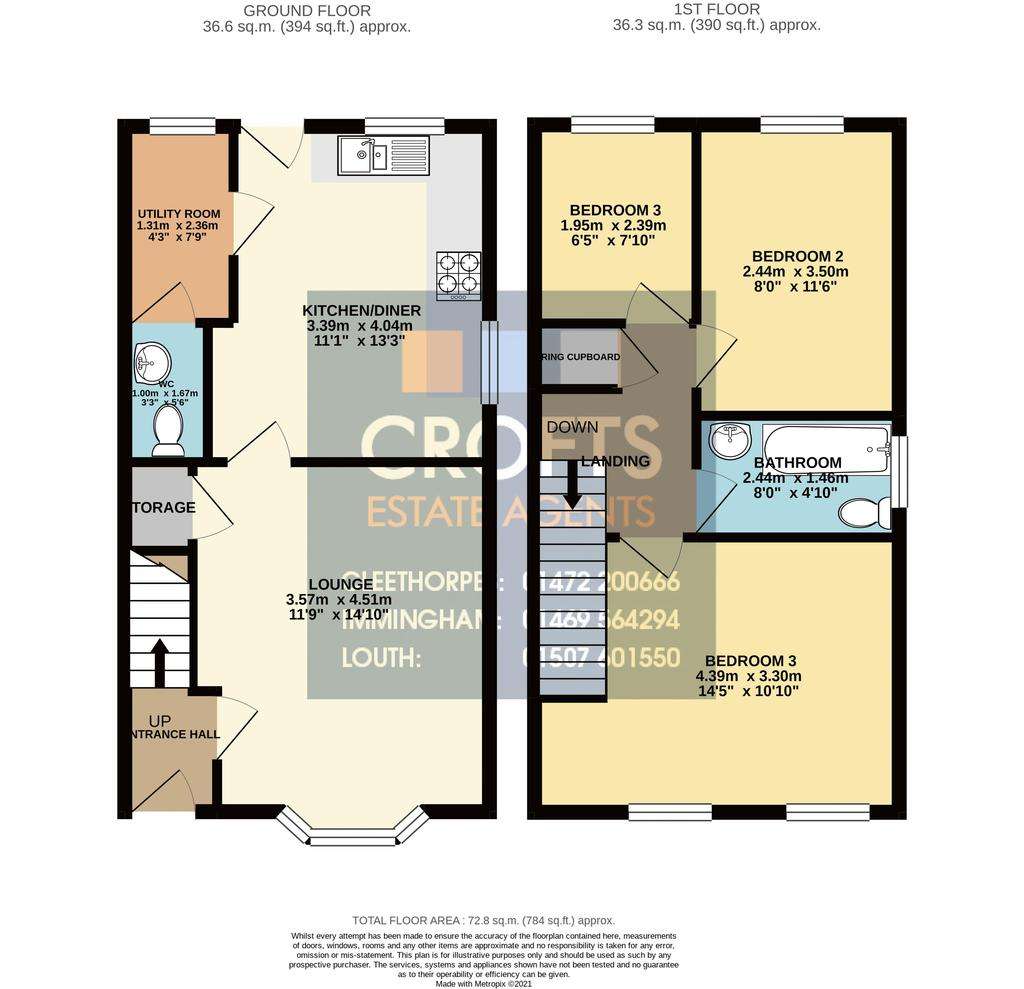
Property photos

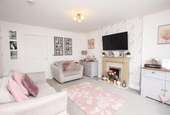
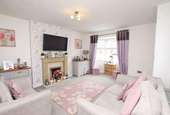
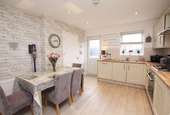
+7
Property description
Crofts Estate Agents are delighted to offer for sale this superb semi detached home which is located on the popular Habrough Fields development. Built in 2014 and benefiting from the remainder of its NHBC warranty is this modern property, which would make an ideal purchase for a variety of buyers.The ground floor comprises of a small entrance hallway, lounge with bay window and under stairs storage cupboard, kitchen diner, utility room and a W/C. The first floor has the master bedroom, second double bedroom, well proportioned third room and a family bathroom. Viewing is essential to truly appreciate this beautiful home. To arrange yours, contact our Immingham branch.
Front
Benefiting from off road parking to the side via a block paved driveway. There is also a side gate providing access into the rear garden.
Lounge - 14' 10'' x 11' 9'' (4.52m x 3.58m)
The lounge offers spacious living and has been decorated to a modern standard. The room itself briefly benefits from grey carpet, under stairs cupboard, providing handy storage space and a uPVC bay window.
Kitchen/Diner - 13' 3'' x 11' 1'' (4.04m x 3.38m)
Located at the rear of the property is the this modern kitchen diner. Benefiting from cream shaker cupboards, vinyl flooring, and uPVC door and window to the rear elevation. There is also an integral oven and 4 ring hob and 1 and a half sink with drainer
Utility room - 7' 9'' x 4' 3'' (2.36m x 1.29m)
The utility room which is located to the side of the kitchen offers additional space to house the washer and dryer. There is laminate effect vinyl and a uPVC window to the rear elevation.
WC
The downstairs toilet briefly comprises of a toilet, wash basin and vinyl effect flooring.
Bedroom One - 10' 10'' x 14' 5'' (3.30m x 4.39m)
The master bedroom, which is the largest of the three rooms, consists of carpeted flooring, wall papered feature wall, radiator and uPVC window to the front elevation. Another benefit is the fitted sliding wardrobes.
Bedroom Two - 11' 6'' x 8' 0'' (3.50m x 2.44m)
Bedroom two, which is currently used as a children's bedroom, briefly comprises of carpeted flooring, radiator and uPVC window to the rear elevation.
Bedroom Three - 7' 10'' x 6' 5'' (2.39m x 1.95m)
Bedroom three, which is currently used as a children's bedroom, briefly comprises of carpeted flooring, radiator and uPVC window to the rear elevation.
Bathroom
The family bathroom benefits from a modern three piece suite consisting of a bath with over head shower, WC and basin with vanity unit. There is also down lights, towel rail and uPVC window to the rear elevation.
Front
Benefiting from off road parking to the side via a block paved driveway. There is also a side gate providing access into the rear garden.
Lounge - 14' 10'' x 11' 9'' (4.52m x 3.58m)
The lounge offers spacious living and has been decorated to a modern standard. The room itself briefly benefits from grey carpet, under stairs cupboard, providing handy storage space and a uPVC bay window.
Kitchen/Diner - 13' 3'' x 11' 1'' (4.04m x 3.38m)
Located at the rear of the property is the this modern kitchen diner. Benefiting from cream shaker cupboards, vinyl flooring, and uPVC door and window to the rear elevation. There is also an integral oven and 4 ring hob and 1 and a half sink with drainer
Utility room - 7' 9'' x 4' 3'' (2.36m x 1.29m)
The utility room which is located to the side of the kitchen offers additional space to house the washer and dryer. There is laminate effect vinyl and a uPVC window to the rear elevation.
WC
The downstairs toilet briefly comprises of a toilet, wash basin and vinyl effect flooring.
Bedroom One - 10' 10'' x 14' 5'' (3.30m x 4.39m)
The master bedroom, which is the largest of the three rooms, consists of carpeted flooring, wall papered feature wall, radiator and uPVC window to the front elevation. Another benefit is the fitted sliding wardrobes.
Bedroom Two - 11' 6'' x 8' 0'' (3.50m x 2.44m)
Bedroom two, which is currently used as a children's bedroom, briefly comprises of carpeted flooring, radiator and uPVC window to the rear elevation.
Bedroom Three - 7' 10'' x 6' 5'' (2.39m x 1.95m)
Bedroom three, which is currently used as a children's bedroom, briefly comprises of carpeted flooring, radiator and uPVC window to the rear elevation.
Bathroom
The family bathroom benefits from a modern three piece suite consisting of a bath with over head shower, WC and basin with vanity unit. There is also down lights, towel rail and uPVC window to the rear elevation.
Council tax
First listed
Over a month agoBurton Road, Immingham
Placebuzz mortgage repayment calculator
Monthly repayment
The Est. Mortgage is for a 25 years repayment mortgage based on a 10% deposit and a 5.5% annual interest. It is only intended as a guide. Make sure you obtain accurate figures from your lender before committing to any mortgage. Your home may be repossessed if you do not keep up repayments on a mortgage.
Burton Road, Immingham - Streetview
DISCLAIMER: Property descriptions and related information displayed on this page are marketing materials provided by Crofts Estate Agents - Immingham. Placebuzz does not warrant or accept any responsibility for the accuracy or completeness of the property descriptions or related information provided here and they do not constitute property particulars. Please contact Crofts Estate Agents - Immingham for full details and further information.





