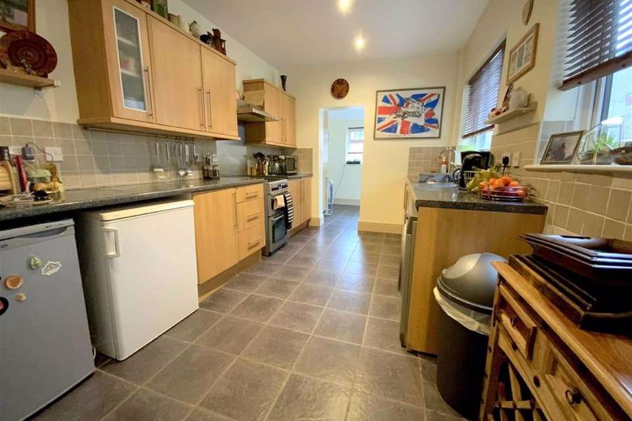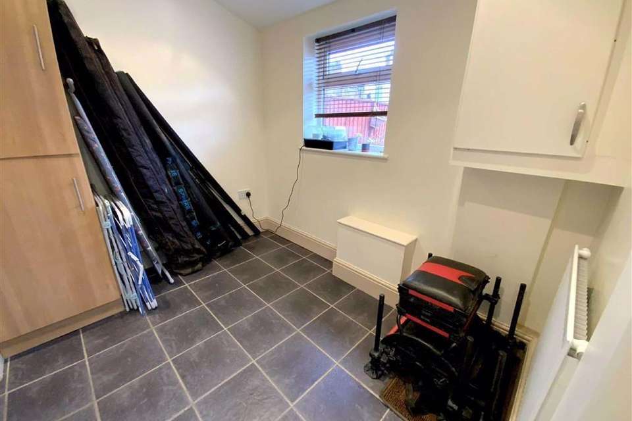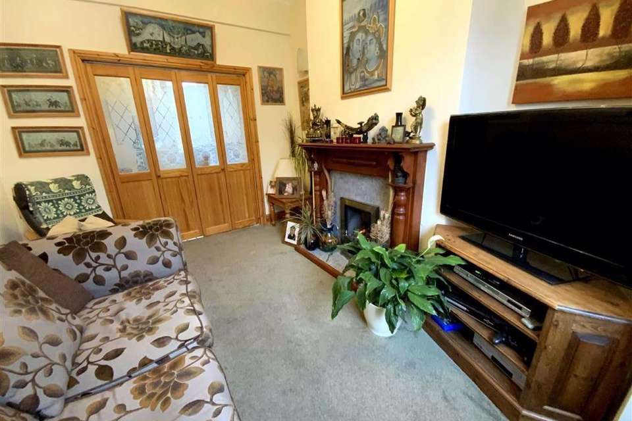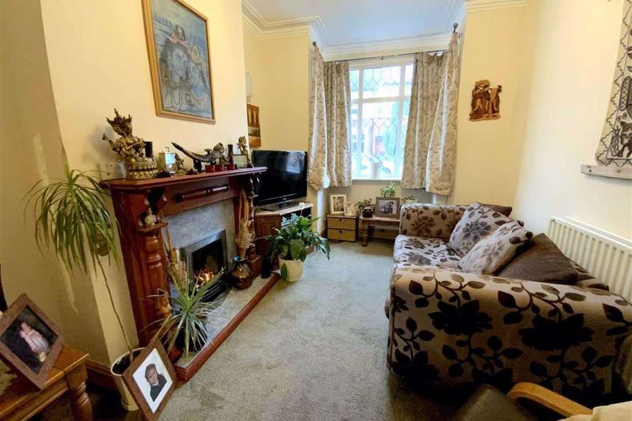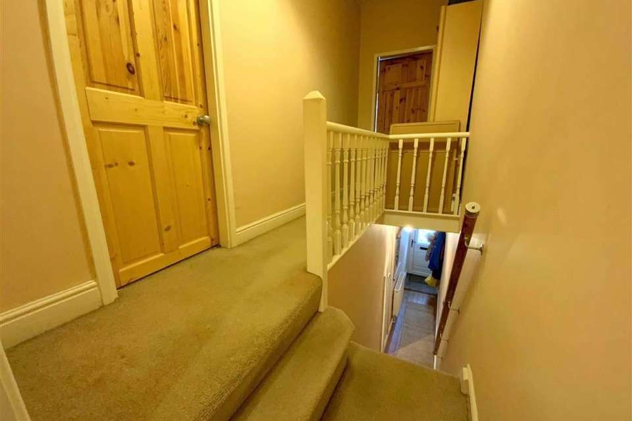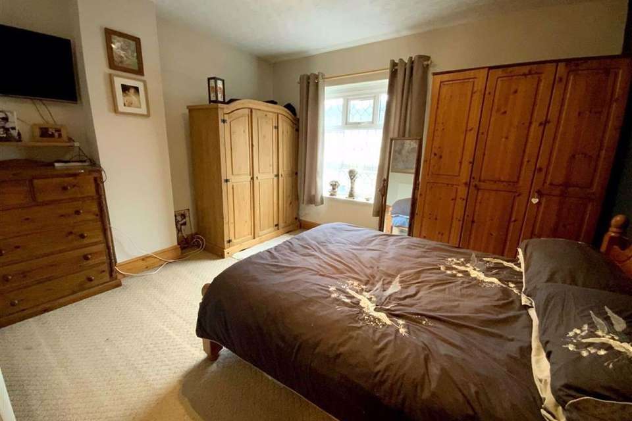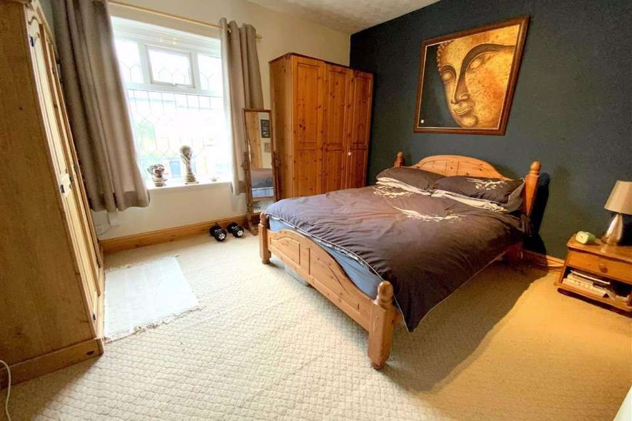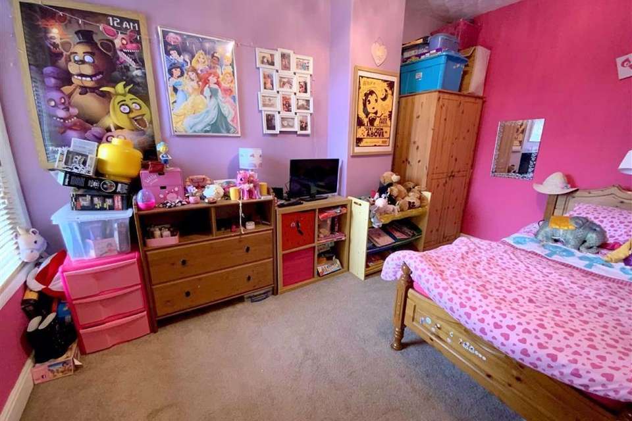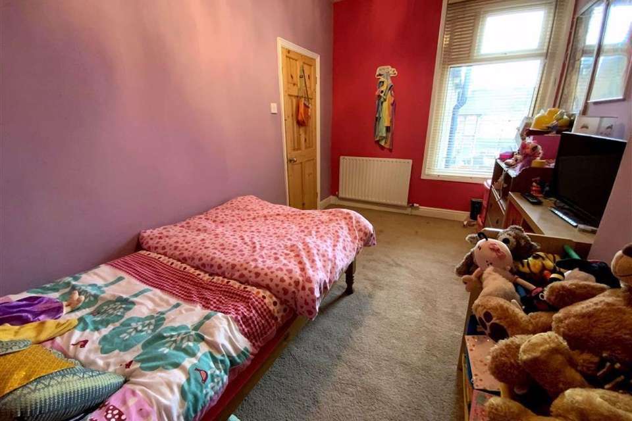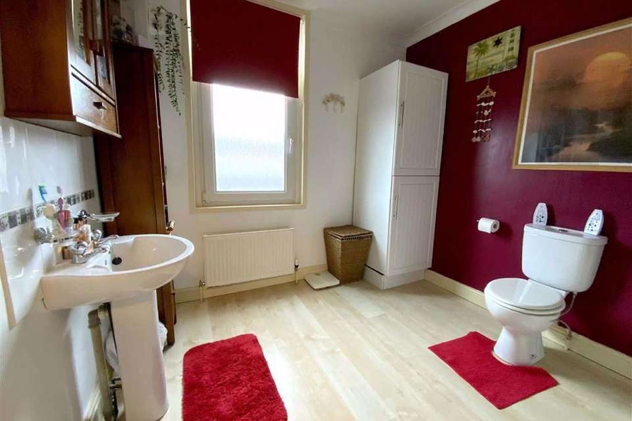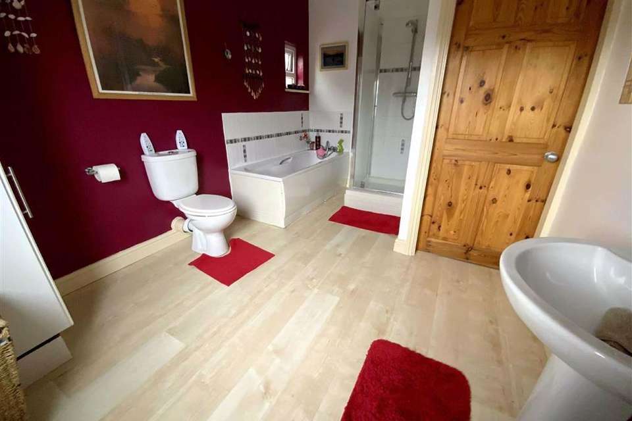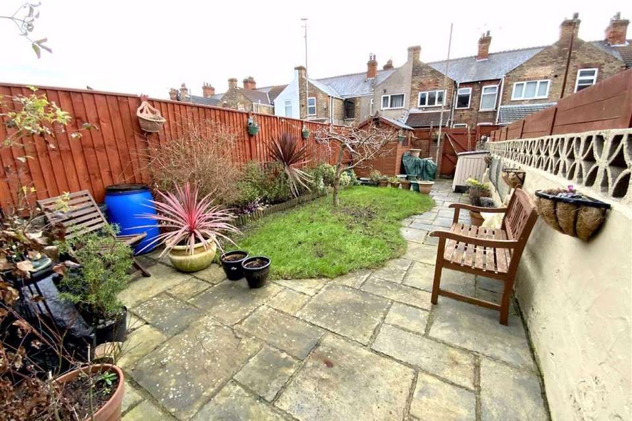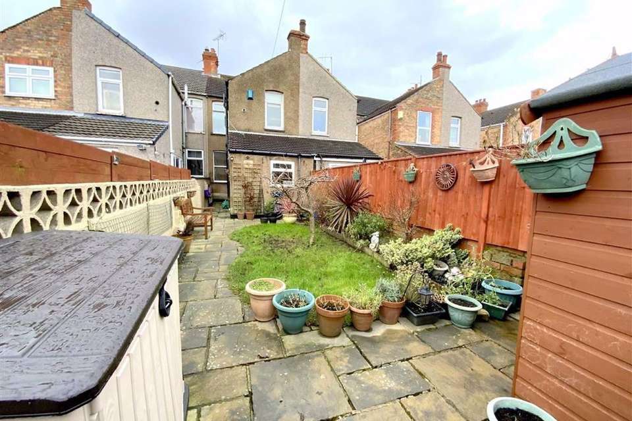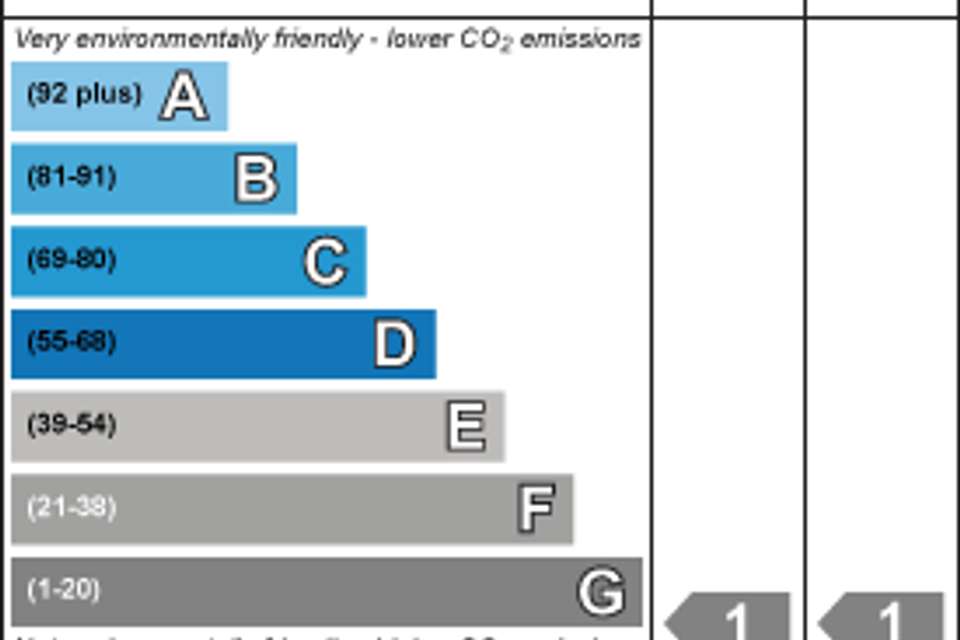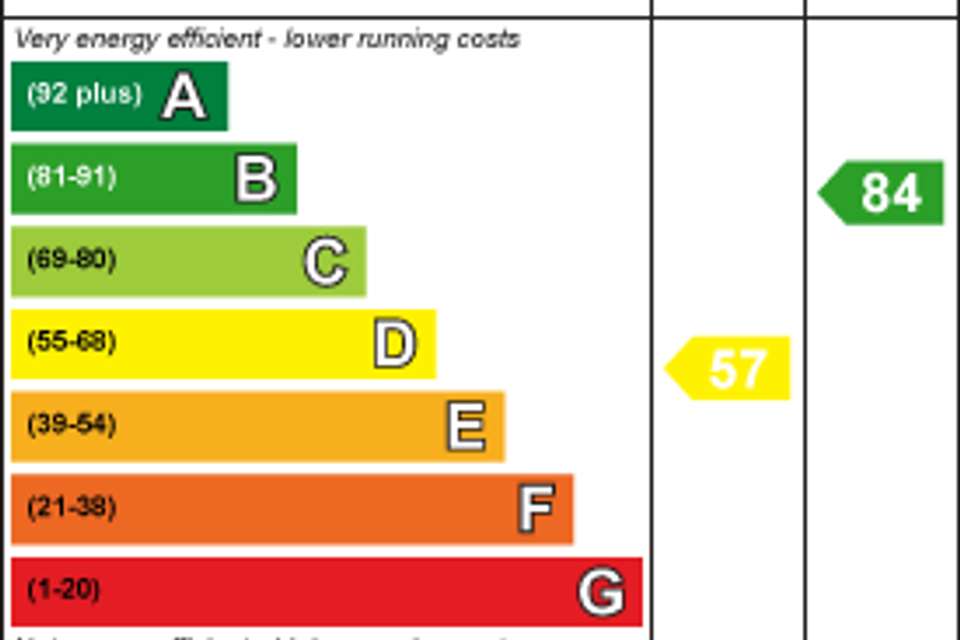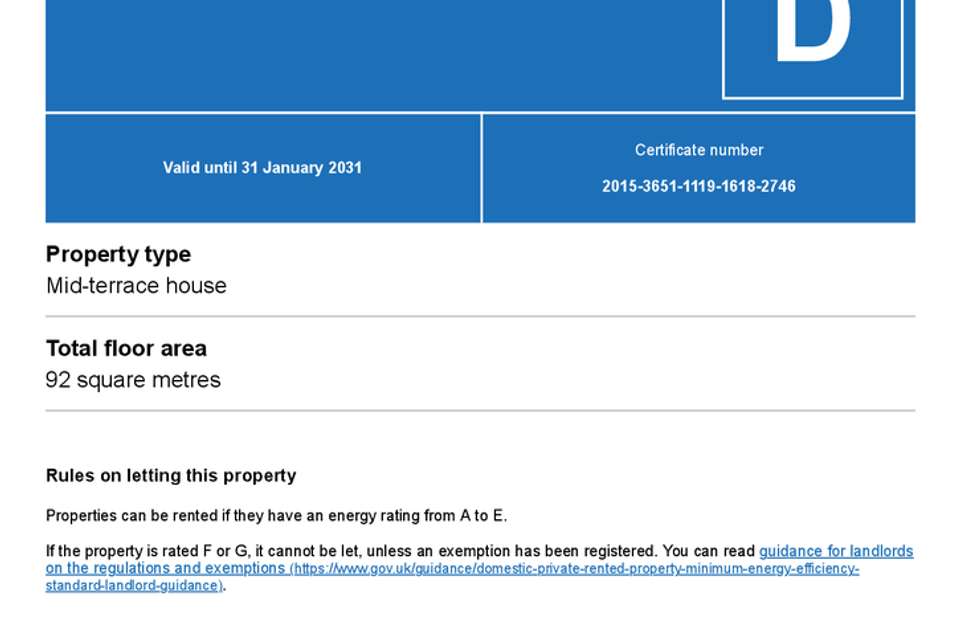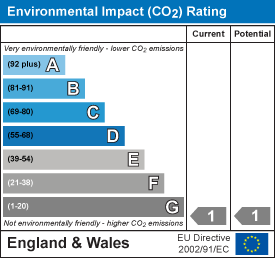2 bedroom terraced house for sale
Crowhill Avenue, Cleethorpes, North East Lincolnshireterraced house
bedrooms
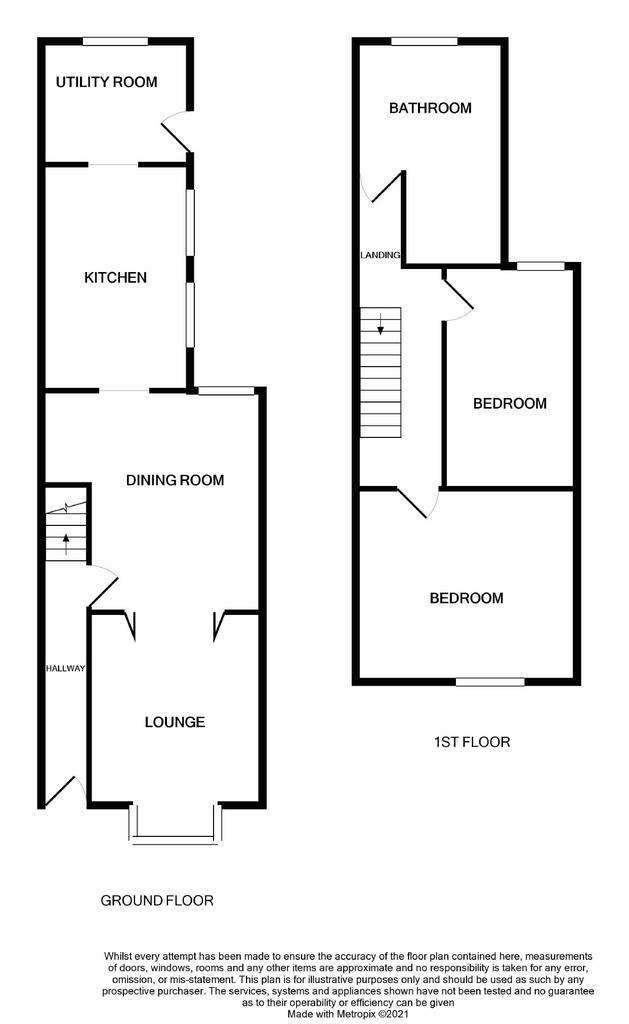
Property photos

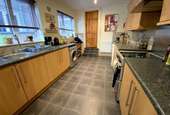
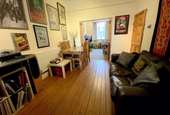
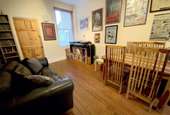
+16
Property description
A Traditional Mid Terraced Home located in this convenient area, a short walk from St. Peter's Avenue and the Seafront. The accommodation includes a bay fronted Lounge, rear Dining Room, Kitchen, useful Utility Room, and first floor with Two Double Bedrooms and a generous sized Bathroom. Enclosed front and rear gardens.
Entrance Hall - Accessed via a uPVC front door. With radiator, security alarm keypad, and wood flooring. Staircase leading to the first floor.
Dining Room - 4.20 x 3.90 (13'9" x 12'10") - With continued wood flooring, radiator and a double glazed window to rear aspect. Double doors to:-
Lounge - 4.29 x 3.19 (14'1" x 10'6") - A bay fronted lounge with radiator, and feature fireplace incorporating an inset living flame gas fire.
Kitchen - 4.35 x 2.69 (14'3" x 8'10") - Fitted with base and wall mounted units, and work surfaces incorporating a stainless steel sink. Plumbing for a washing machine and further appliance space. Radiator, tiled floor, and two double glazed windows to side aspect.
Utility - 2.80 x 2.25 (9'2" x 7'5") - Providing further storage, with radiator and continued tiled floor. Double glazed window to rear aspect, and access to the rear garden.
First Floor Landing - Split level landing with loft access (boarded loft with light).
Bedroom 1 - 3.81 x 3.74 (12'6" x 12'3") - Double glazed window to front aspect, and radiator.
Bedroom 2 - 4.06 x 2.60 (13'4" x 8'6") -
Bathroom - 4.00 x 2.71 (13'1" x 8'11") - Fitted with a panelled bath and separate shower enclosure. Pedestal basin and a close coupled wc. Cupboard housing the gas central heating boiler. Double glazed windows to side and rear aspect.
Outside - Set in low maintenance gardens, the rear with shed and gated access to the passageway.
Tenure - Freehold
You may download, store and use the material for your own personal use and research. You may not republish, retransmit, redistribute or otherwise make the material available to any party or make the same available on any website, online service or bulletin board of your own or of any other party or make the same available in hard copy or in any other media without the website owner's express prior written consent. The website owner's copyright must remain on all reproductions of material taken from this website.
Entrance Hall - Accessed via a uPVC front door. With radiator, security alarm keypad, and wood flooring. Staircase leading to the first floor.
Dining Room - 4.20 x 3.90 (13'9" x 12'10") - With continued wood flooring, radiator and a double glazed window to rear aspect. Double doors to:-
Lounge - 4.29 x 3.19 (14'1" x 10'6") - A bay fronted lounge with radiator, and feature fireplace incorporating an inset living flame gas fire.
Kitchen - 4.35 x 2.69 (14'3" x 8'10") - Fitted with base and wall mounted units, and work surfaces incorporating a stainless steel sink. Plumbing for a washing machine and further appliance space. Radiator, tiled floor, and two double glazed windows to side aspect.
Utility - 2.80 x 2.25 (9'2" x 7'5") - Providing further storage, with radiator and continued tiled floor. Double glazed window to rear aspect, and access to the rear garden.
First Floor Landing - Split level landing with loft access (boarded loft with light).
Bedroom 1 - 3.81 x 3.74 (12'6" x 12'3") - Double glazed window to front aspect, and radiator.
Bedroom 2 - 4.06 x 2.60 (13'4" x 8'6") -
Bathroom - 4.00 x 2.71 (13'1" x 8'11") - Fitted with a panelled bath and separate shower enclosure. Pedestal basin and a close coupled wc. Cupboard housing the gas central heating boiler. Double glazed windows to side and rear aspect.
Outside - Set in low maintenance gardens, the rear with shed and gated access to the passageway.
Tenure - Freehold
You may download, store and use the material for your own personal use and research. You may not republish, retransmit, redistribute or otherwise make the material available to any party or make the same available on any website, online service or bulletin board of your own or of any other party or make the same available in hard copy or in any other media without the website owner's express prior written consent. The website owner's copyright must remain on all reproductions of material taken from this website.
Council tax
First listed
Over a month agoEnergy Performance Certificate
Crowhill Avenue, Cleethorpes, North East Lincolnshire
Placebuzz mortgage repayment calculator
Monthly repayment
The Est. Mortgage is for a 25 years repayment mortgage based on a 10% deposit and a 5.5% annual interest. It is only intended as a guide. Make sure you obtain accurate figures from your lender before committing to any mortgage. Your home may be repossessed if you do not keep up repayments on a mortgage.
Crowhill Avenue, Cleethorpes, North East Lincolnshire - Streetview
DISCLAIMER: Property descriptions and related information displayed on this page are marketing materials provided by Argyle Estate Agents & Financial Services - Cleethorpes. Placebuzz does not warrant or accept any responsibility for the accuracy or completeness of the property descriptions or related information provided here and they do not constitute property particulars. Please contact Argyle Estate Agents & Financial Services - Cleethorpes for full details and further information.





