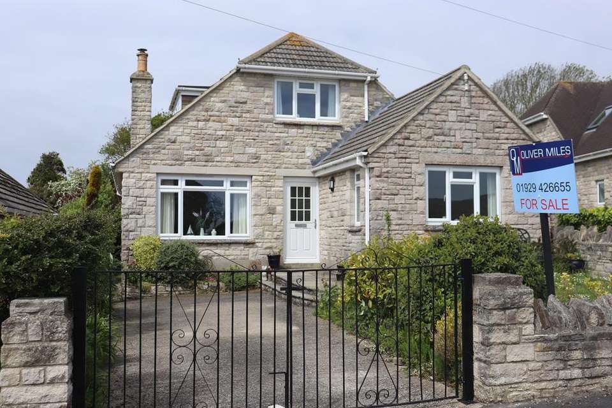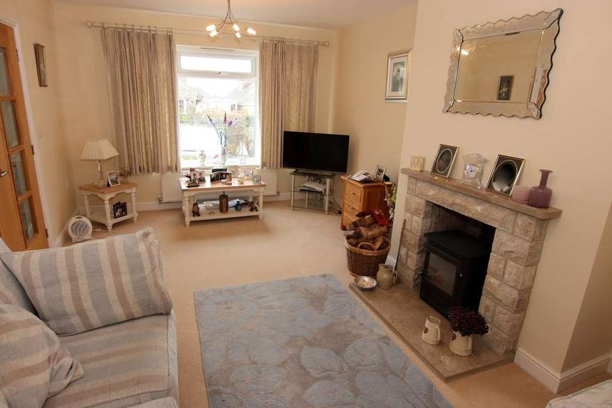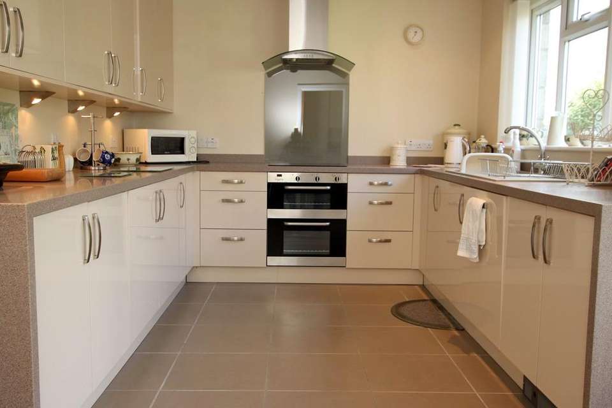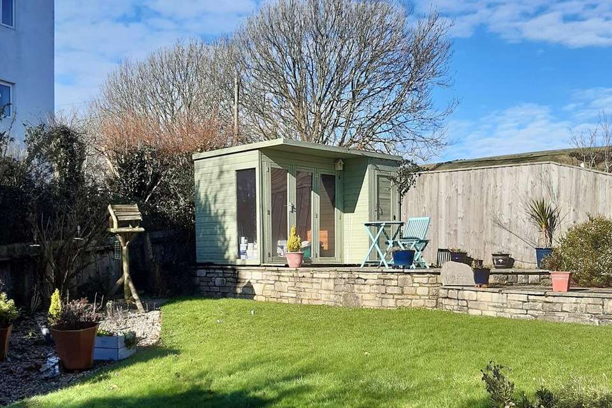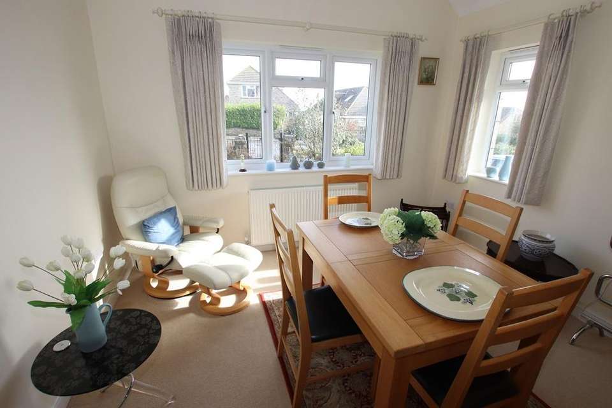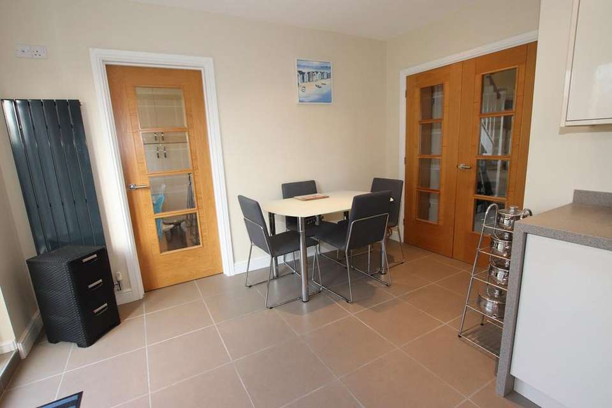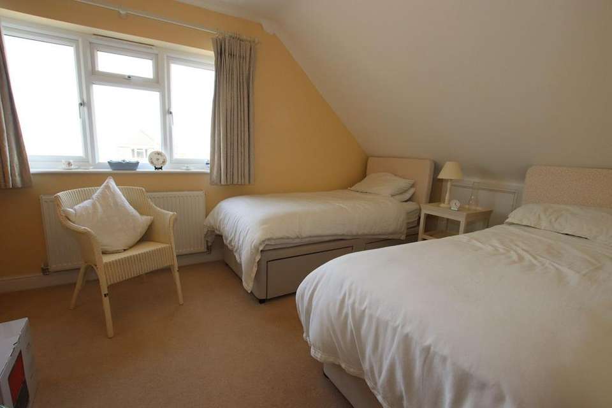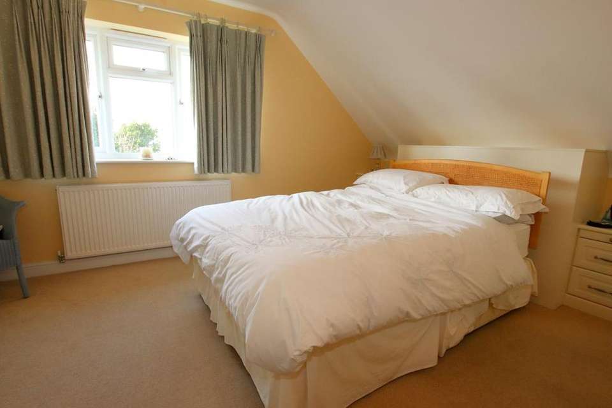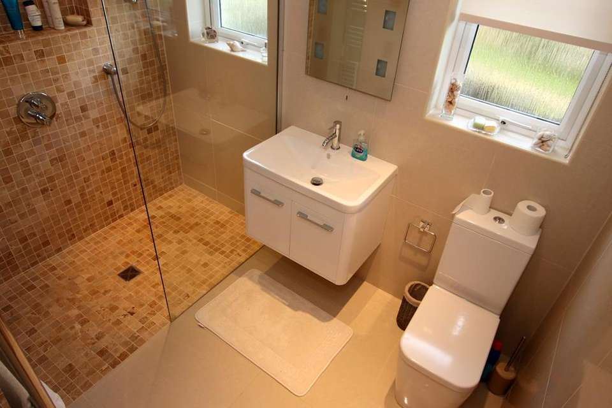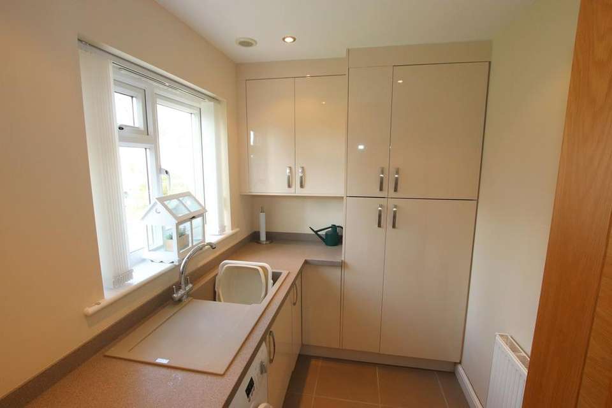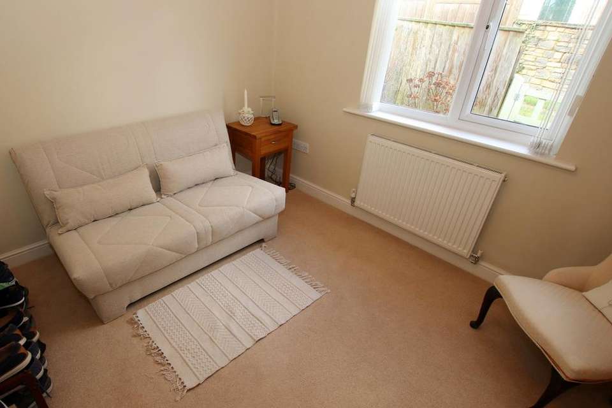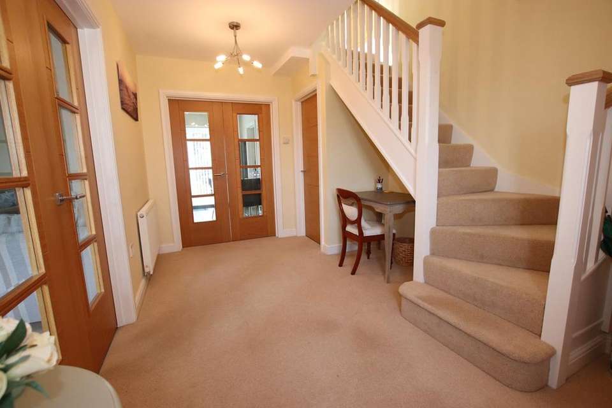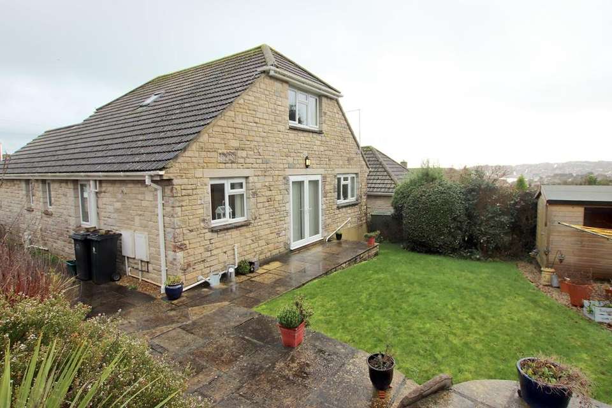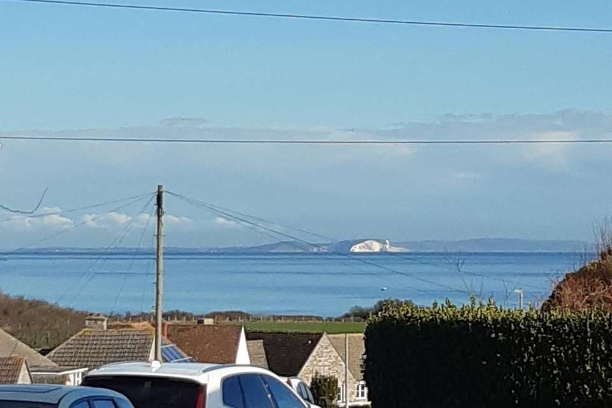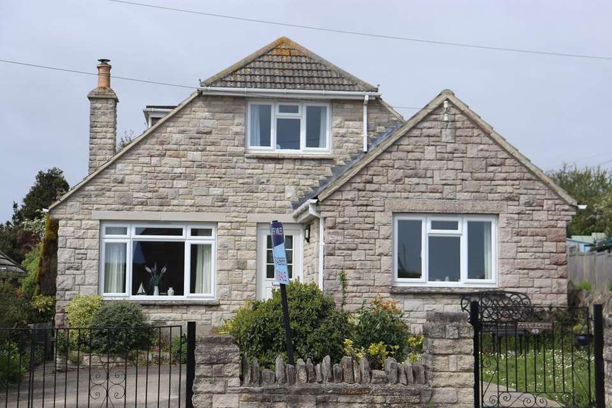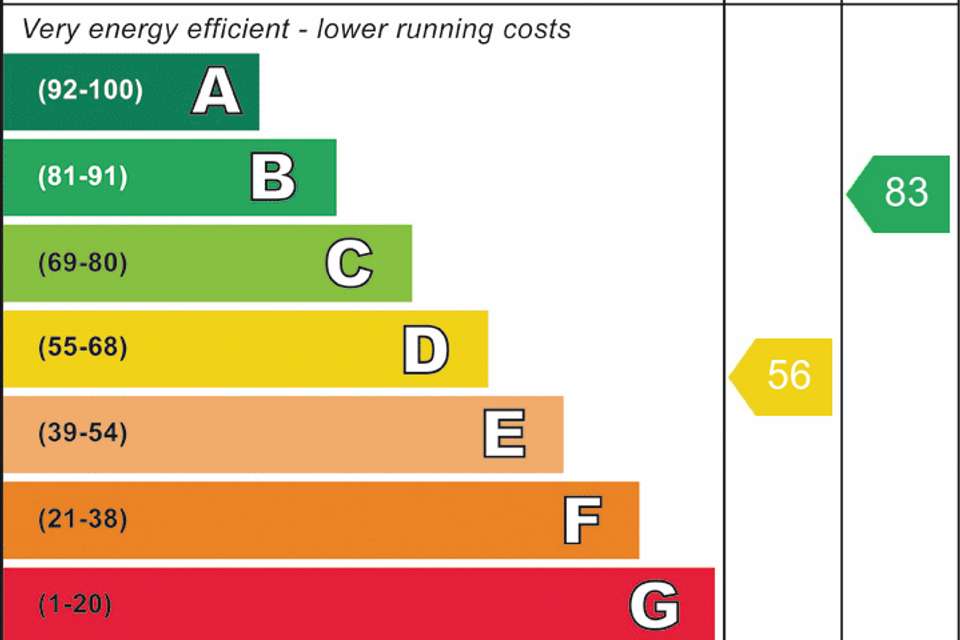£665,000
Est. Mortgage £3,033 per month*
3 bedroom bungalow for sale
Bay Crescent, Swanage, BH19Property description
This splendid detached bungalow is situated in a much sought after crescent on the North side of Swanage about 1 mile from the town centre but convenient for cliff top walks, beaches, local shop and bus route to Swanage, Bournemouth and Poole. It enjoys views to Ballard Down, the sea and Isle of Wight.The seaside resort of Swanage lies at the eastern tip of the Isle of Purbeck, charmingly surrounded by the Purbeck Hills. It has a safe, sandy beach, and is an interesting mixture of period stone cottages and more modern properties. It also boasts an historic steam railway. To the South is the Durlston Country Park renowned for being the gateway to the Jurassic Coast and World Heritage Coastline. The market town of Wareham, which has main line rail link to London Waterloo (approx. 2.5 hours), is some 10 miles distant with the large towns of Poole and Bournemouth being within reach via the Sandbanks ferry, 6 miles distant.The property was originally built in the 1950s with Purbeck stone elevations under a concrete tiled roof but was totally renovated and extended by way of loft conversion in 2010 to a very high standard to include uPVC double glazed windows, gas fired central heating, fully fitted and applianced kitchen with other features too numerous to mention. Its quality can ONLY BE APPRECIATED BY AN INTERNAL INSPECTION. The fitted carpets, curtains and blinds are included in the purchase price.
ACCOMMODATION
(all measurements approximate)
GROUND FLOOR
ENTRANCE HALL
Stairs to first floor.
LOUNGE (E)
5.3m x 3.5m (17' 5" x 11' 6")
Purbeck stone fireplace with solid fuel burner.
KITCHEN/BREAKFAST ROOM (W)
5.6m x 2.9m (18' 4" x 9' 6")
Fully fitted and equipped with MIA worktops and an extensive range of cupboards and drawers, composite 1.5 bowl sink unit. Integral appliances include double electric oven, ceramic hob with extractor hood over, dishwasher, separate freezer and fridge. Ceramic tiled floor, French doors to rear garden.
UTILITY ROOM (W)
2.7m x 1.8m (8' 10" x6')
Range of worktops, cupboards and drawers and composite sink matching kitchen. ‘Vaillant’ gas fired boiler serving heating radiators and hot water. Ceramic tiled floor.
DINING ROOM/BEDROOM 4 (N)
3.3m x 2.7m (10' 10" x 8' 10")
BEDROOM 1 (S & E)
3.6m x 3.5m (11' 10" x 11' 6")
With view to the sea.
SHOWER ROOM (N)
Fully tiled walls and floor. Walk-in shower, washbasin with cupboard under, WC. Heated ladder towel rail.
FIRST FLOOR (PART SLOPING CEILINGS)
Access to eaves.
BEDROOM 2 (W)
4.4m x 3.7m (14' 5" x 12' 2")
Fitted range of wardrobes, bedside cabinets and chest of drawers.
BEDROOM 3 (E)
4m x 3.5m max (13' x 11' 6" max)
Walk-in cupboard, eaves storage. Views to the sea.
BATHROOM (S)
Fully tiled walls and floor. Panelled bath. Separate shower cubicle, washbasin with cupboard under, WC.
OUTSIDE
The property has a FRONT GARDEN laid to a drive entrance providing off-road PARKING for 2 vehicles, lawn, flower and shrub beds. The south and west facing REAR GARDEN is laid to lawn with gravel bed, and a terraced patio with views to the sea from the raised sitting area. Timber SUMMER HOUSE and timber SHED, outside tap.
SERVICES
All main services, gas fired heating.
COUNCIL TAX
Band ‘D’ £2,165.52 payable 2020/21
ACCOMMODATION
(all measurements approximate)
GROUND FLOOR
ENTRANCE HALL
Stairs to first floor.
LOUNGE (E)
5.3m x 3.5m (17' 5" x 11' 6")
Purbeck stone fireplace with solid fuel burner.
KITCHEN/BREAKFAST ROOM (W)
5.6m x 2.9m (18' 4" x 9' 6")
Fully fitted and equipped with MIA worktops and an extensive range of cupboards and drawers, composite 1.5 bowl sink unit. Integral appliances include double electric oven, ceramic hob with extractor hood over, dishwasher, separate freezer and fridge. Ceramic tiled floor, French doors to rear garden.
UTILITY ROOM (W)
2.7m x 1.8m (8' 10" x6')
Range of worktops, cupboards and drawers and composite sink matching kitchen. ‘Vaillant’ gas fired boiler serving heating radiators and hot water. Ceramic tiled floor.
DINING ROOM/BEDROOM 4 (N)
3.3m x 2.7m (10' 10" x 8' 10")
BEDROOM 1 (S & E)
3.6m x 3.5m (11' 10" x 11' 6")
With view to the sea.
SHOWER ROOM (N)
Fully tiled walls and floor. Walk-in shower, washbasin with cupboard under, WC. Heated ladder towel rail.
FIRST FLOOR (PART SLOPING CEILINGS)
Access to eaves.
BEDROOM 2 (W)
4.4m x 3.7m (14' 5" x 12' 2")
Fitted range of wardrobes, bedside cabinets and chest of drawers.
BEDROOM 3 (E)
4m x 3.5m max (13' x 11' 6" max)
Walk-in cupboard, eaves storage. Views to the sea.
BATHROOM (S)
Fully tiled walls and floor. Panelled bath. Separate shower cubicle, washbasin with cupboard under, WC.
OUTSIDE
The property has a FRONT GARDEN laid to a drive entrance providing off-road PARKING for 2 vehicles, lawn, flower and shrub beds. The south and west facing REAR GARDEN is laid to lawn with gravel bed, and a terraced patio with views to the sea from the raised sitting area. Timber SUMMER HOUSE and timber SHED, outside tap.
SERVICES
All main services, gas fired heating.
COUNCIL TAX
Band ‘D’ £2,165.52 payable 2020/21
Property photos
Council tax
First listed
Over a month agoEnergy Performance Certificate
Bay Crescent, Swanage, BH19
Placebuzz mortgage repayment calculator
Monthly repayment
£3,033
We think you can borrowAdd your household income
Based on a 30 year mortgage, with a 10% deposit and a 4.50% interest rate. These results are estimates and are only intended as a guide. Make sure you obtain accurate figures from your lender before committing to any mortgage. Your home may be repossessed if you do not keep up repayments on a mortgage.
Bay Crescent, Swanage, BH19 - Streetview
DISCLAIMER: Property descriptions and related information displayed on this page are marketing materials provided by Oliver Miles Estate Agents - Swanage. Placebuzz does not warrant or accept any responsibility for the accuracy or completeness of the property descriptions or related information provided here and they do not constitute property particulars. Please contact Oliver Miles Estate Agents - Swanage for full details and further information.
