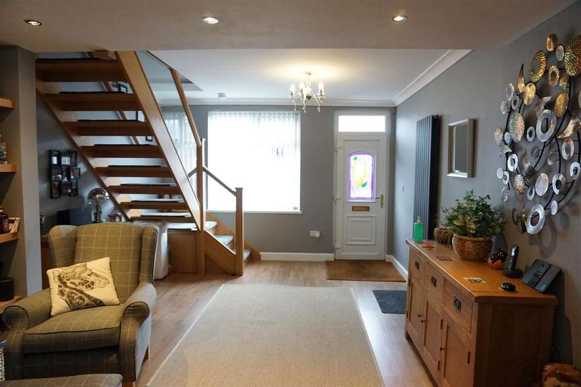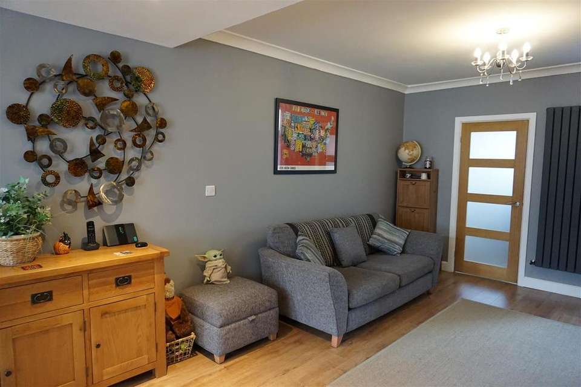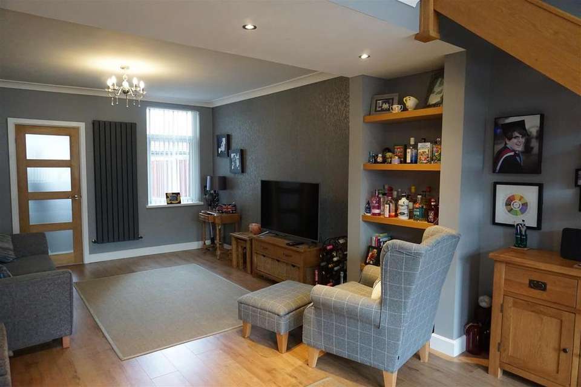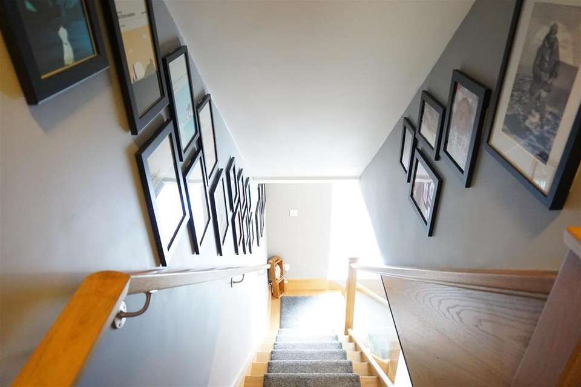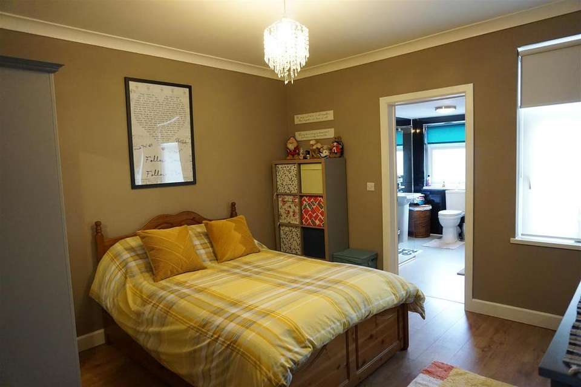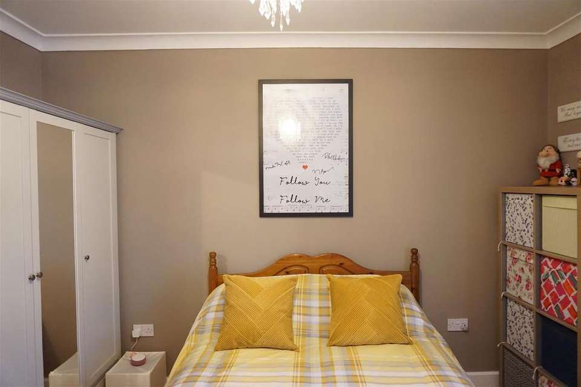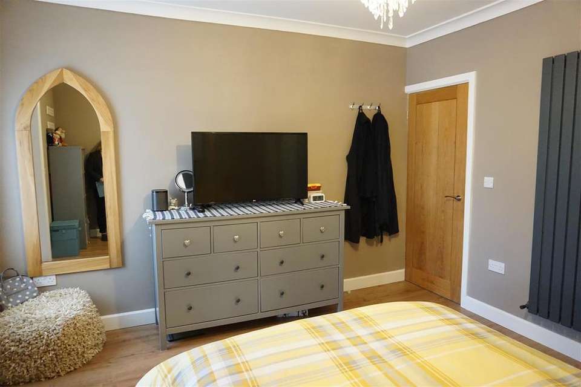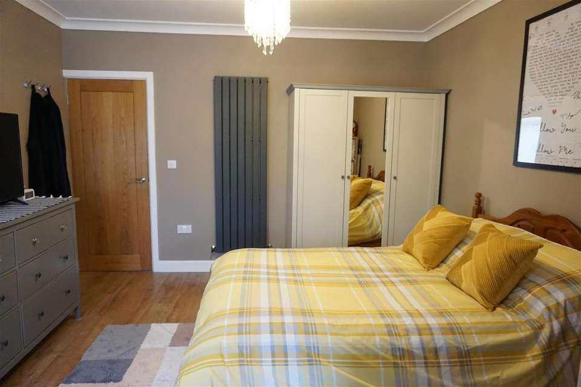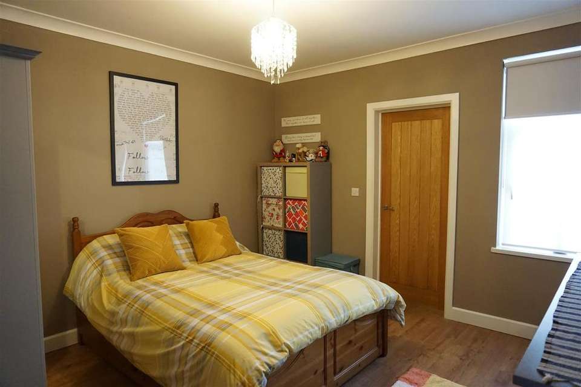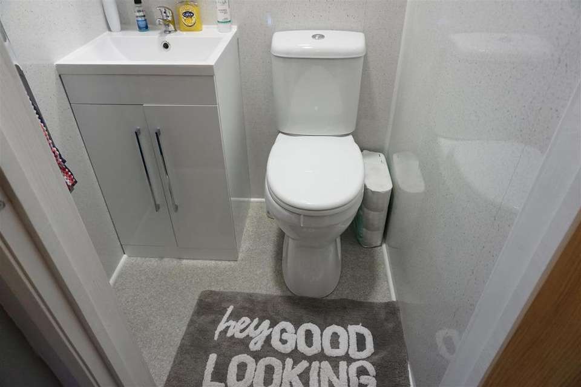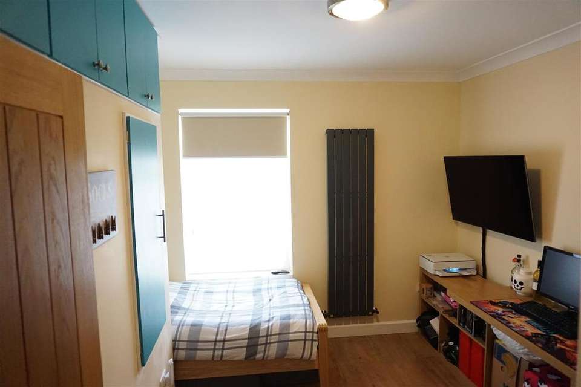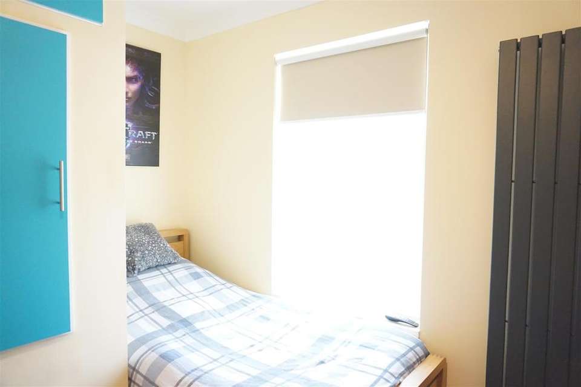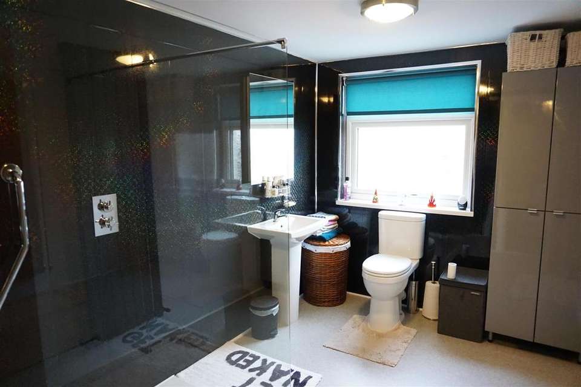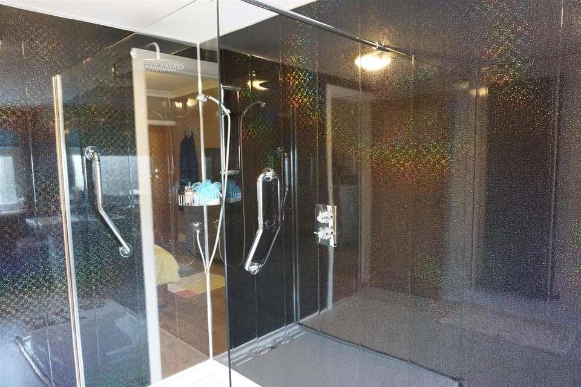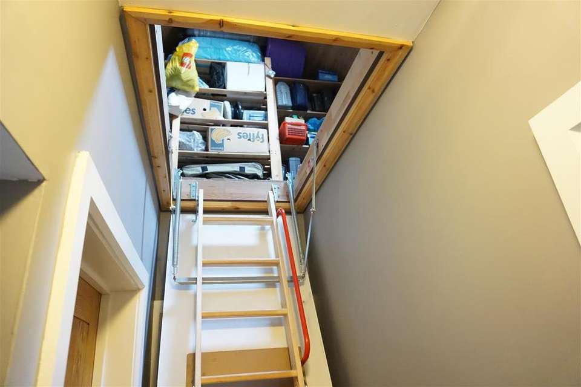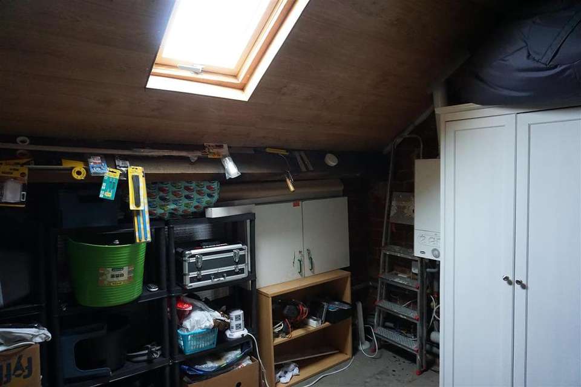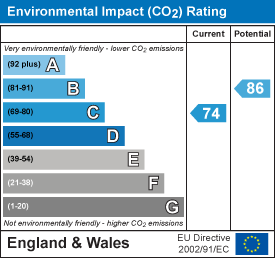2 bedroom terraced house for sale
Fern Bank, Adwick-Le-Street, Doncasterterraced house
bedrooms
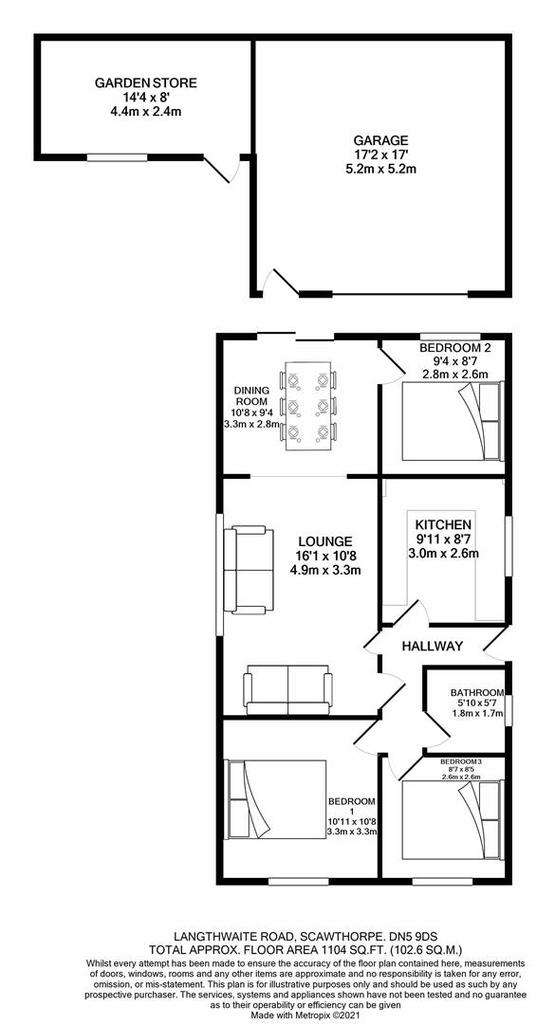
Property photos

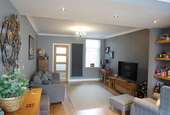
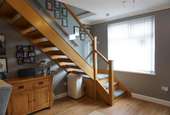
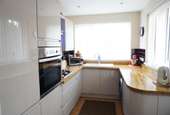
+16
Property description
Ideal Estates are delighted to offer for sale this mid terraced property located on Fern Bank, Adwick le Street. Built in 1910 the property is has undergone a total renovation with a high standard finish throughout that can only be truly appreciated with an internal inspection. Briefly benefitting from a modern open plan dual aspect lounge / diner with a solid wood & glass design staircase, modern fitted kitchen, two good size bedrooms with en-suite Large double shower room and an additional washroom with W/C and a boarded out loft space. the outside offers an enclosed courtyard with work shop a shed and designed patio area. Located within walking distance to all local amenities, schools, shops, cafes, restaurants' and public houses. as well as being in close proximity to the A1 and M1 motorway network, Adwick Train station and regular bus routes.
Entrance - With steps leading up to a white uPVC front door into the lounge.
Lounge / Diner - 8.102 x 3.656 (26'6" x 11'11") - A well presented, open plan, dual aspect lounge diner having a feature solid wood staircase with glass panelling, an alcove shelving unit, coving to the ceiling, 2 modern wall mounted radiators, tv aerial, antique oak style laminate flooring, spotlights to the ceiling, TV aerial, telephone point and power points. Access to the kitchen and stairs leading to the first floor elevation.
Kitchen - 3.245 x 2.207 (10'7" x 7'2") - A modern fitted kitchen offering a range of cream high gloss wall, base units, feature curved base unit and drawers, solid oak work surfaces inset with a white porcelain, drainer sink unit with mixer tap, complimentary purple glass tiled splash backs, built in oven, gas hob with extractor fan over, plumbing for a washing machine, integrated fridge, Freezer and dish washer, laminate flooring, power points, rear and side facing window. Access to the rear courtyard and lounge.
Stairs & Landing - Solid oak stairs with glass design bannister leading to the landing with access to bedrooms and loft space.
Bedroom One - 3.856 x 3.695 (12'7" x 12'1") - A good size rear facing master bedroom with coving to the ceiling, modern wall mounted radiator, laminate flooring and power points. Access to the bathroom and landing.
Bedroom Two - 3.633 x 3.311 (11'11" x 10'10") - A front facing double bedroom with built in storage cupboards, modern wall mounted radiator, laminate flooring and power points.
Family Bathroom - 3.411 x 2.214 (11'2" x 7'3") - Has a push button w/c, hand wash basin and large walk in shower cubicle with over head rain shower and wall mounted shower, glass shower screen, black sparking wall panels, large wall mounted modern design radiator and rear facing frosted window. Access to master bedroom.
Second W/C - 1.173 x 1.308 (3'10" x 4'3") - Has a push button w/c, hand wash basin with vanity unit, heated towel rail, light marble effect wall panelling and lino flooring.
Loft Space - 3.508 x 3.402 (11'6" x 11'1") - A fully boarded out loft space with pull down ladders, wall mounted boiler, power points and skylight.
Garden - The front of the property is hard standing with brick built wall surround and gated access. The rear courtyard is also fully enclosed with gated access, has a brick built outhouse providing ample storage, security lighting, design patio area and paved pathway with pebble design.
Entrance - With steps leading up to a white uPVC front door into the lounge.
Lounge / Diner - 8.102 x 3.656 (26'6" x 11'11") - A well presented, open plan, dual aspect lounge diner having a feature solid wood staircase with glass panelling, an alcove shelving unit, coving to the ceiling, 2 modern wall mounted radiators, tv aerial, antique oak style laminate flooring, spotlights to the ceiling, TV aerial, telephone point and power points. Access to the kitchen and stairs leading to the first floor elevation.
Kitchen - 3.245 x 2.207 (10'7" x 7'2") - A modern fitted kitchen offering a range of cream high gloss wall, base units, feature curved base unit and drawers, solid oak work surfaces inset with a white porcelain, drainer sink unit with mixer tap, complimentary purple glass tiled splash backs, built in oven, gas hob with extractor fan over, plumbing for a washing machine, integrated fridge, Freezer and dish washer, laminate flooring, power points, rear and side facing window. Access to the rear courtyard and lounge.
Stairs & Landing - Solid oak stairs with glass design bannister leading to the landing with access to bedrooms and loft space.
Bedroom One - 3.856 x 3.695 (12'7" x 12'1") - A good size rear facing master bedroom with coving to the ceiling, modern wall mounted radiator, laminate flooring and power points. Access to the bathroom and landing.
Bedroom Two - 3.633 x 3.311 (11'11" x 10'10") - A front facing double bedroom with built in storage cupboards, modern wall mounted radiator, laminate flooring and power points.
Family Bathroom - 3.411 x 2.214 (11'2" x 7'3") - Has a push button w/c, hand wash basin and large walk in shower cubicle with over head rain shower and wall mounted shower, glass shower screen, black sparking wall panels, large wall mounted modern design radiator and rear facing frosted window. Access to master bedroom.
Second W/C - 1.173 x 1.308 (3'10" x 4'3") - Has a push button w/c, hand wash basin with vanity unit, heated towel rail, light marble effect wall panelling and lino flooring.
Loft Space - 3.508 x 3.402 (11'6" x 11'1") - A fully boarded out loft space with pull down ladders, wall mounted boiler, power points and skylight.
Garden - The front of the property is hard standing with brick built wall surround and gated access. The rear courtyard is also fully enclosed with gated access, has a brick built outhouse providing ample storage, security lighting, design patio area and paved pathway with pebble design.
Council tax
First listed
Over a month agoEnergy Performance Certificate
Fern Bank, Adwick-Le-Street, Doncaster
Placebuzz mortgage repayment calculator
Monthly repayment
The Est. Mortgage is for a 25 years repayment mortgage based on a 10% deposit and a 5.5% annual interest. It is only intended as a guide. Make sure you obtain accurate figures from your lender before committing to any mortgage. Your home may be repossessed if you do not keep up repayments on a mortgage.
Fern Bank, Adwick-Le-Street, Doncaster - Streetview
DISCLAIMER: Property descriptions and related information displayed on this page are marketing materials provided by Ideal Estates And Property Management - Doncaster. Placebuzz does not warrant or accept any responsibility for the accuracy or completeness of the property descriptions or related information provided here and they do not constitute property particulars. Please contact Ideal Estates And Property Management - Doncaster for full details and further information.





