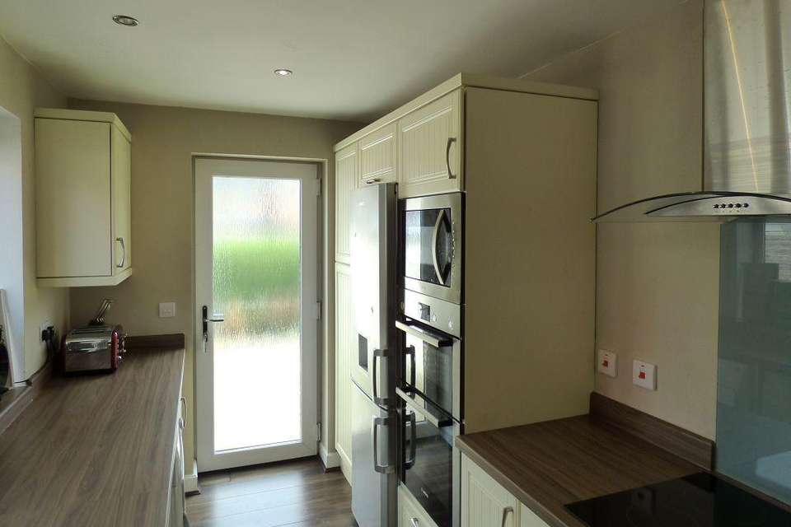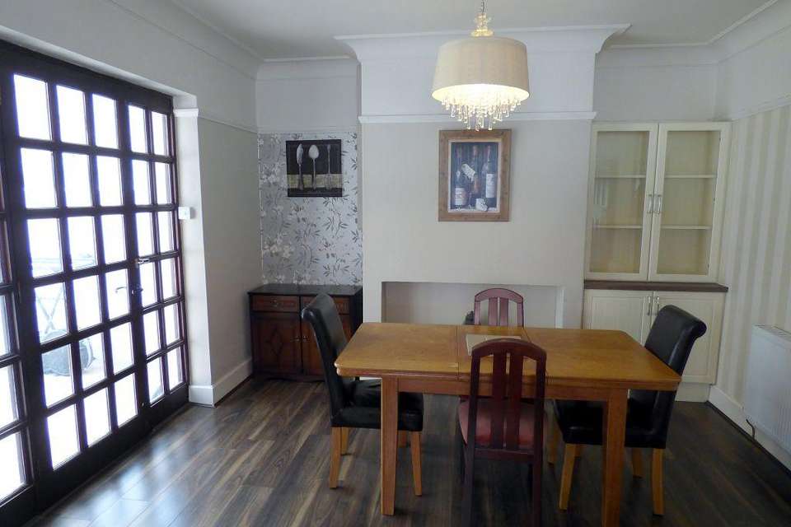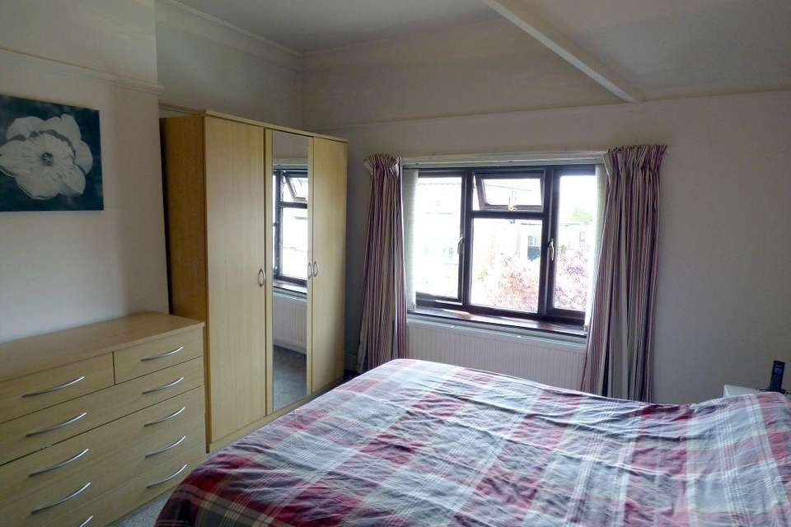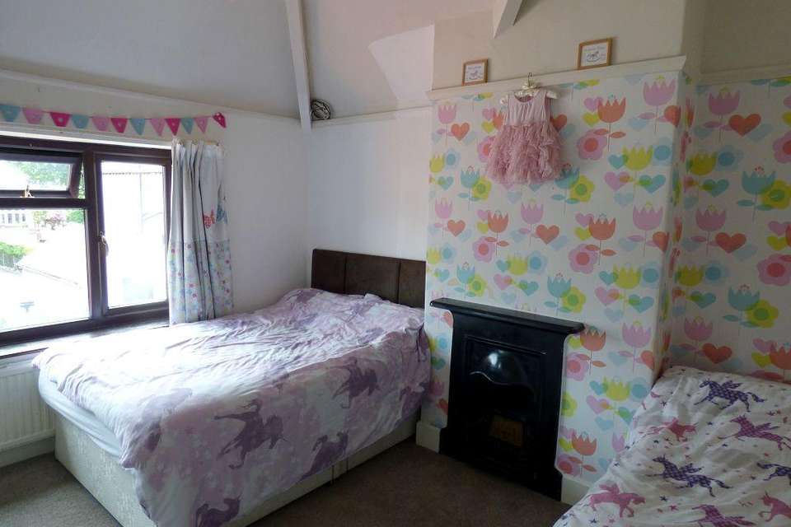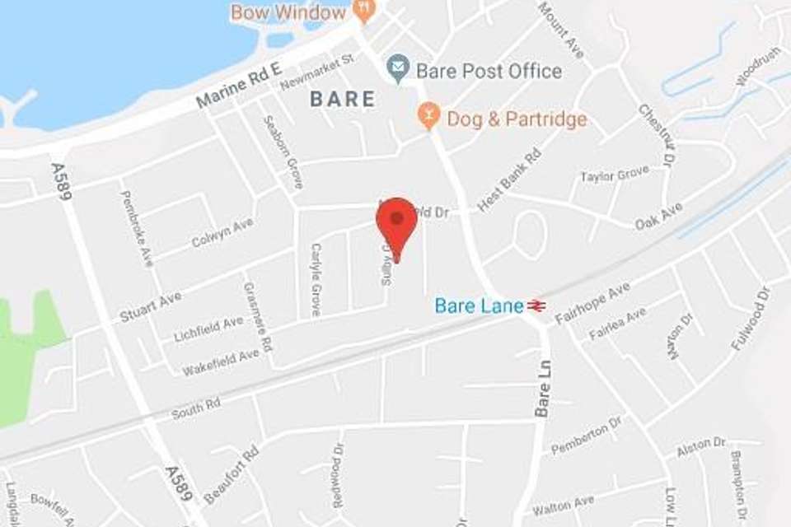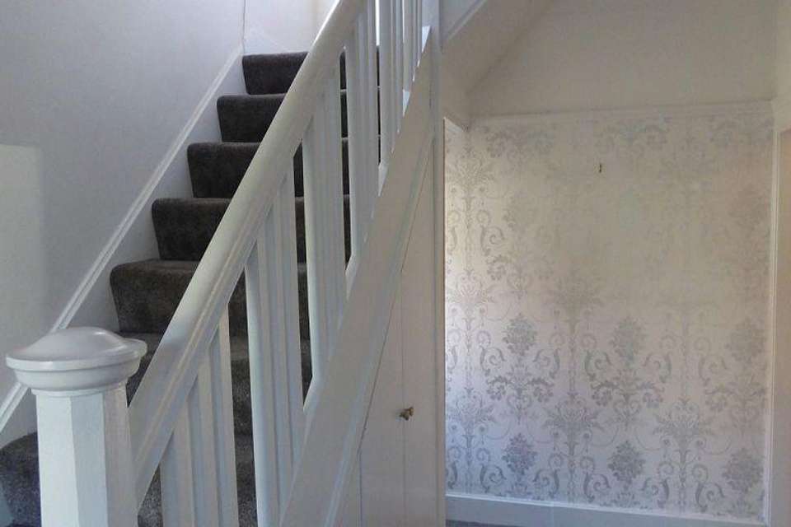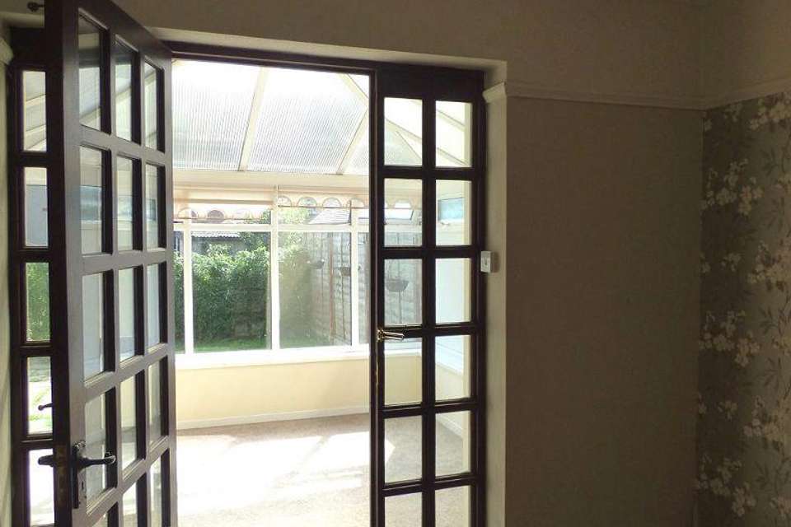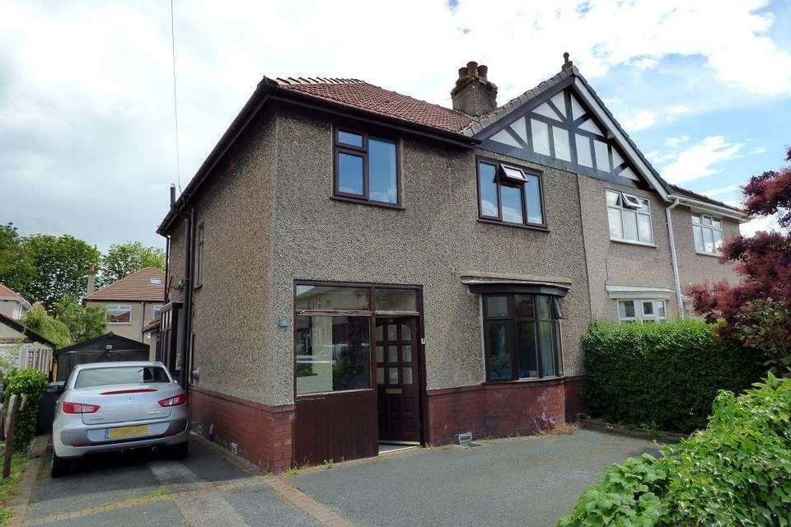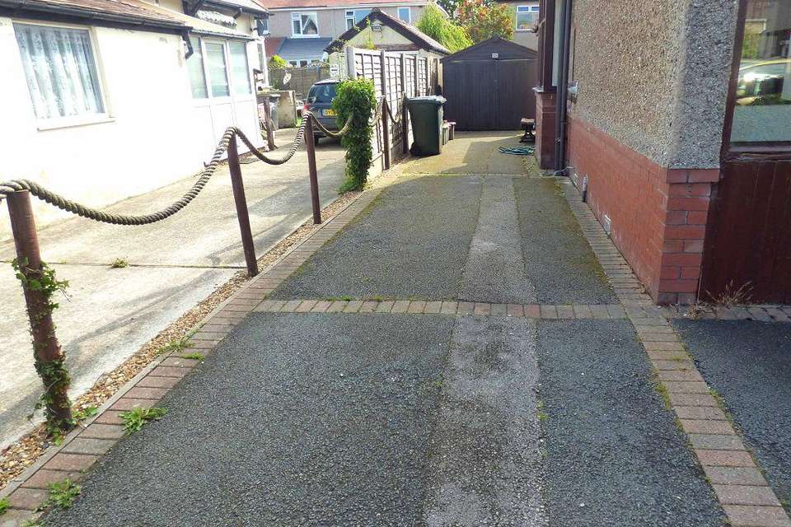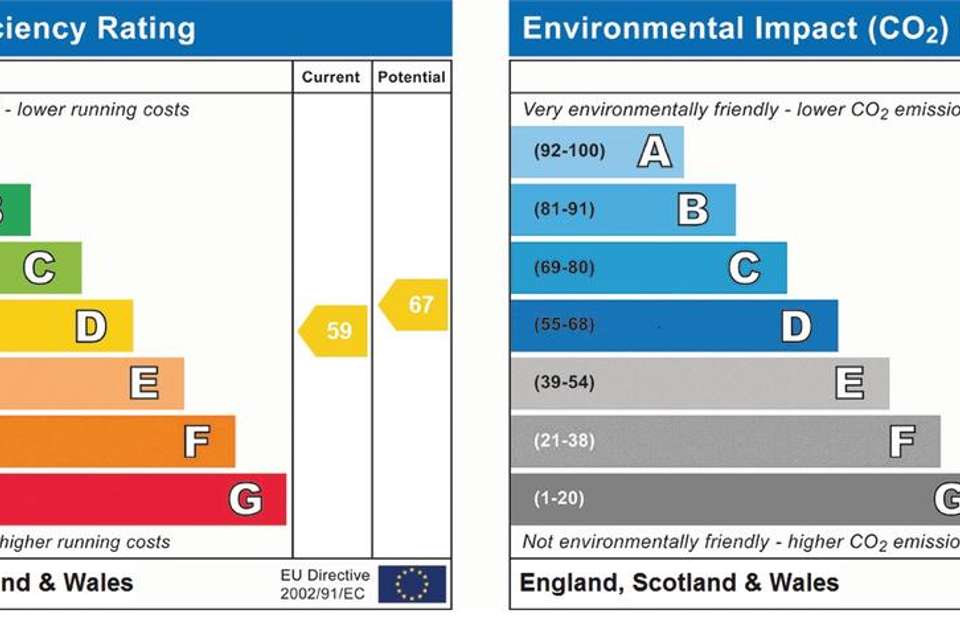3 bedroom semi-detached house for sale
Sulby Grove, Bare, Morecambe, LA4 6HDsemi-detached house
bedrooms
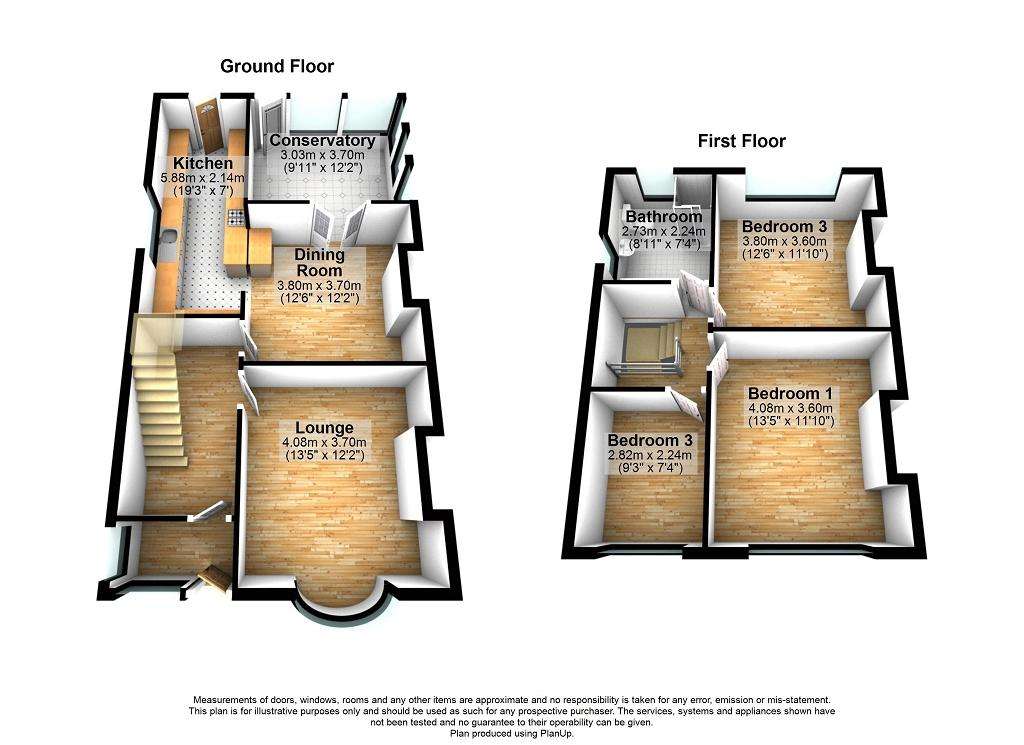
Property photos

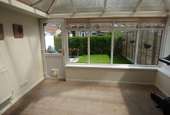
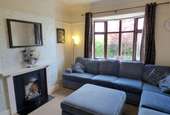
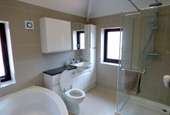
+10
Property description
Well presented, extended three bedroom semi-detached house situated on Sulby Grove, a popular road which runs off Mayfield Drive in Bare, Morecambe. The property is conveniently located for local schools and Princes Crescent which is populated with many small businesses such as Post Office, butchers, bakery, flower shops, micro pub and convenience stores. A number of supermarkets are within close proximity. Excellent transport links are in easy reach with the Bay Gateway providing access to the M6 J34 North and South. Public transport is readily available with bus stops within a few minutes walk along with Bare train station.
The property offers a quality spec throughout and is majority uPVC double glazed and has gas central heating. The property briefly comprises: entrance hall, lounge with feature fireplace, superb open plan modern kitchen diner with a range of integrated appliances and double doors into the conservatory. The first floor has light landing space, three bedrooms and a modern fully tiled bathroom.
Outside there is a tarmac driveway with block paved borders to the front and side allowing for ample off road parking and leading to the detached garage. There is a low maintenance pleasant enclosed garden to the rear with doors to both the dining and kitchen area.
Well presented, extended three bedroom semi-detached house situated on Sulby Grove, a popular road which runs off Mayfield Drive in Bare, Morecambe. The property is conveniently located for local schools and Princes Crescent which is populated with many small businesses such as Post Office, butchers, bakery, flower shops, micro pub and convenience stores. A number of supermarkets are within close proximity. Excellent transport links are in easy reach with the Bay Gateway providing access to the M6 J34 North and South. Public transport is readily available with bus stops within a few minutes walk along with Bare train station. The property offers a quality spec throughout and is majority uPVC double glazed and has gas central heating. The property briefly comprises: entrance hall, lounge with feature fireplace, superb open plan modern kitchen diner with a range of integrated appliances and double doors into the conservatory. The first floor has light landing space, three bedrooms and a modern fully tiled bathroom. Outside there is a tarmac driveway with block paved borders to the front and side allowing for ample off road parking and leading to the detached garage. There is a low maintenance pleasant enclosed garden to the rear with doors to both the dining and kitchen area.
Front
Tarmac drive with block paved edges. Hedgerow border to adjoining neighbour. Established flowerbeds.
Porch 2.14m x 1.10m (7'0" x 3'3")
Wood panelled porch with wood front door with glass panels. Double glazed windows. Wood door into hallway.
Entrance Hall 2.28m x 3.92m (7'6" x 9'10")
Modern decor with coving and picture rail. Double radiator. Ceiling light point. Small uPVC double glazed window to side aspect. Understairs cupboard housing Vaillant combi boiler and meters.
Lounge 3.80m x 3.70m (12'6" x 9'10")
Original wood door. Large uPVC double glazed bay window. Curved double radiator. Electric fire with wood mantel. Picture rail and coving. Ceiling light point. TV point. Power points.
Kitchen Diner
Original wood door. Open plan room. Wood laminate flooring. Picture rail and coving. Ceiling light point. Double doors leading to the conservatory. Large double radiator. Built-in storage to chimney alcove. Kitchen: 5.88 x 2.14 open plan to dining area 3.80 x 3.70 Modern kitchen with wall, drawer and base units in cream with under-unit light and dark wood worktop to complement. Breakfast bar area. Sink and drainer with mixer tap. Spotlighting. Bay window to side with extended sill area and second window to side. Door to rear garden. Integrated appliances including: slimline wine cooler, dishwasher, plinth vacuum, four-ring induction hob with extractor over, double oven and additional microwave/combi grill. Space and plumbing for tall fridge/freezer, washing machine and dryer.
Conservatory 3.03m x 3.70m (9'11" x 9'10")
White uPVC conservatory with sold panels to one side to allow for privacy. Double glazed windows overlooking garden. Double radiator. Door to garden. Wall light points. Power points.
Stairs and Landing
Light landing area with large uPVC double glazed window to side. Wood balustrade. Ceiling light point. Power point. Double radiator.
Bedroom One 4.08m x 3.06m (13'5" x 9'10")
Original wood door. UPVC window to front aspect. Picture rail and coving. Double radiator. Ceiling light point. Power points.
Bedroom Two 3.60m x 3.80m (11'10" x 9'10")
Original wood door. UPVC window to rear aspect. Feature fireplace. Picture rail and coving. Double radiator. Ceiling light point. Power points.
Bedroom Three 2.81m x 2.14m (9'3" x 6'7")
Original wood door. UPVC window to front aspect. Double radiator. Ceiling light point. Power points.
Bathroom 2.73m x 2.24m (8'11" x 6'7")
Original wood door. Fully tiled floor and walls. Vaulted ceiling. Shower unit with glass panels and direct-feed shower with additional large shower head. Corner bath with mixer tap. Vanity unit hosing low flush W.C. and sink with mixer tap. Frosted uPVC window. Spotlighting.
Garage 5.54m x 2.68m (18'2" x 6'7")
Wood double doors. Metal panelled and corrugated roofing. Window to rear. Strip light.
Garden
Paved patio area. Low maintenance lawn. Hedgerow border to rear and fenced to side.
NB
Please note the photos show prior to current tenants.
The property offers a quality spec throughout and is majority uPVC double glazed and has gas central heating. The property briefly comprises: entrance hall, lounge with feature fireplace, superb open plan modern kitchen diner with a range of integrated appliances and double doors into the conservatory. The first floor has light landing space, three bedrooms and a modern fully tiled bathroom.
Outside there is a tarmac driveway with block paved borders to the front and side allowing for ample off road parking and leading to the detached garage. There is a low maintenance pleasant enclosed garden to the rear with doors to both the dining and kitchen area.
Well presented, extended three bedroom semi-detached house situated on Sulby Grove, a popular road which runs off Mayfield Drive in Bare, Morecambe. The property is conveniently located for local schools and Princes Crescent which is populated with many small businesses such as Post Office, butchers, bakery, flower shops, micro pub and convenience stores. A number of supermarkets are within close proximity. Excellent transport links are in easy reach with the Bay Gateway providing access to the M6 J34 North and South. Public transport is readily available with bus stops within a few minutes walk along with Bare train station. The property offers a quality spec throughout and is majority uPVC double glazed and has gas central heating. The property briefly comprises: entrance hall, lounge with feature fireplace, superb open plan modern kitchen diner with a range of integrated appliances and double doors into the conservatory. The first floor has light landing space, three bedrooms and a modern fully tiled bathroom. Outside there is a tarmac driveway with block paved borders to the front and side allowing for ample off road parking and leading to the detached garage. There is a low maintenance pleasant enclosed garden to the rear with doors to both the dining and kitchen area.
Front
Tarmac drive with block paved edges. Hedgerow border to adjoining neighbour. Established flowerbeds.
Porch 2.14m x 1.10m (7'0" x 3'3")
Wood panelled porch with wood front door with glass panels. Double glazed windows. Wood door into hallway.
Entrance Hall 2.28m x 3.92m (7'6" x 9'10")
Modern decor with coving and picture rail. Double radiator. Ceiling light point. Small uPVC double glazed window to side aspect. Understairs cupboard housing Vaillant combi boiler and meters.
Lounge 3.80m x 3.70m (12'6" x 9'10")
Original wood door. Large uPVC double glazed bay window. Curved double radiator. Electric fire with wood mantel. Picture rail and coving. Ceiling light point. TV point. Power points.
Kitchen Diner
Original wood door. Open plan room. Wood laminate flooring. Picture rail and coving. Ceiling light point. Double doors leading to the conservatory. Large double radiator. Built-in storage to chimney alcove. Kitchen: 5.88 x 2.14 open plan to dining area 3.80 x 3.70 Modern kitchen with wall, drawer and base units in cream with under-unit light and dark wood worktop to complement. Breakfast bar area. Sink and drainer with mixer tap. Spotlighting. Bay window to side with extended sill area and second window to side. Door to rear garden. Integrated appliances including: slimline wine cooler, dishwasher, plinth vacuum, four-ring induction hob with extractor over, double oven and additional microwave/combi grill. Space and plumbing for tall fridge/freezer, washing machine and dryer.
Conservatory 3.03m x 3.70m (9'11" x 9'10")
White uPVC conservatory with sold panels to one side to allow for privacy. Double glazed windows overlooking garden. Double radiator. Door to garden. Wall light points. Power points.
Stairs and Landing
Light landing area with large uPVC double glazed window to side. Wood balustrade. Ceiling light point. Power point. Double radiator.
Bedroom One 4.08m x 3.06m (13'5" x 9'10")
Original wood door. UPVC window to front aspect. Picture rail and coving. Double radiator. Ceiling light point. Power points.
Bedroom Two 3.60m x 3.80m (11'10" x 9'10")
Original wood door. UPVC window to rear aspect. Feature fireplace. Picture rail and coving. Double radiator. Ceiling light point. Power points.
Bedroom Three 2.81m x 2.14m (9'3" x 6'7")
Original wood door. UPVC window to front aspect. Double radiator. Ceiling light point. Power points.
Bathroom 2.73m x 2.24m (8'11" x 6'7")
Original wood door. Fully tiled floor and walls. Vaulted ceiling. Shower unit with glass panels and direct-feed shower with additional large shower head. Corner bath with mixer tap. Vanity unit hosing low flush W.C. and sink with mixer tap. Frosted uPVC window. Spotlighting.
Garage 5.54m x 2.68m (18'2" x 6'7")
Wood double doors. Metal panelled and corrugated roofing. Window to rear. Strip light.
Garden
Paved patio area. Low maintenance lawn. Hedgerow border to rear and fenced to side.
NB
Please note the photos show prior to current tenants.
Council tax
First listed
Over a month agoEnergy Performance Certificate
Sulby Grove, Bare, Morecambe, LA4 6HD
Placebuzz mortgage repayment calculator
Monthly repayment
The Est. Mortgage is for a 25 years repayment mortgage based on a 10% deposit and a 5.5% annual interest. It is only intended as a guide. Make sure you obtain accurate figures from your lender before committing to any mortgage. Your home may be repossessed if you do not keep up repayments on a mortgage.
Sulby Grove, Bare, Morecambe, LA4 6HD - Streetview
DISCLAIMER: Property descriptions and related information displayed on this page are marketing materials provided by Fisher Wrathall - Lancaster. Placebuzz does not warrant or accept any responsibility for the accuracy or completeness of the property descriptions or related information provided here and they do not constitute property particulars. Please contact Fisher Wrathall - Lancaster for full details and further information.





