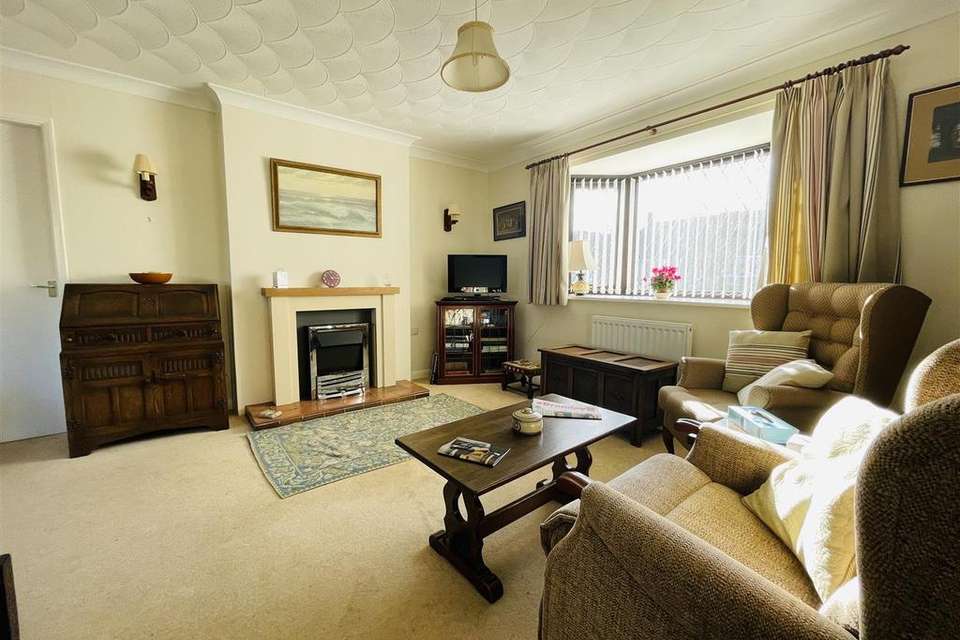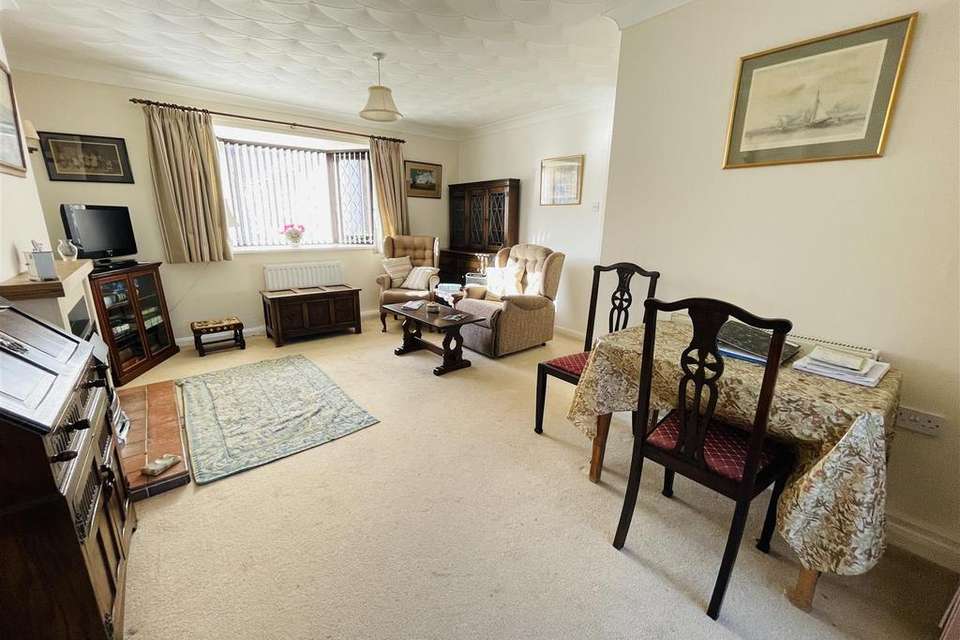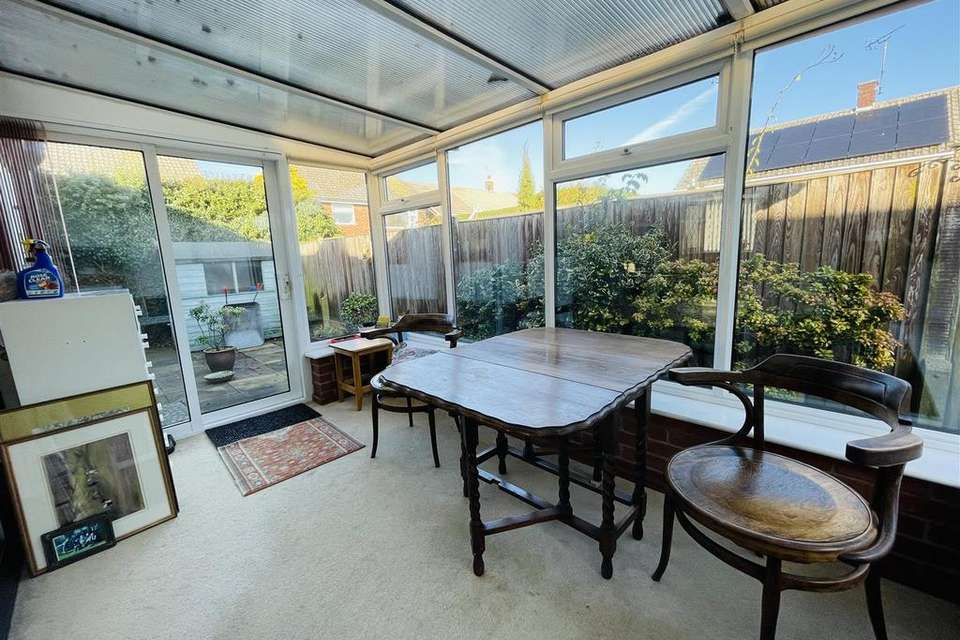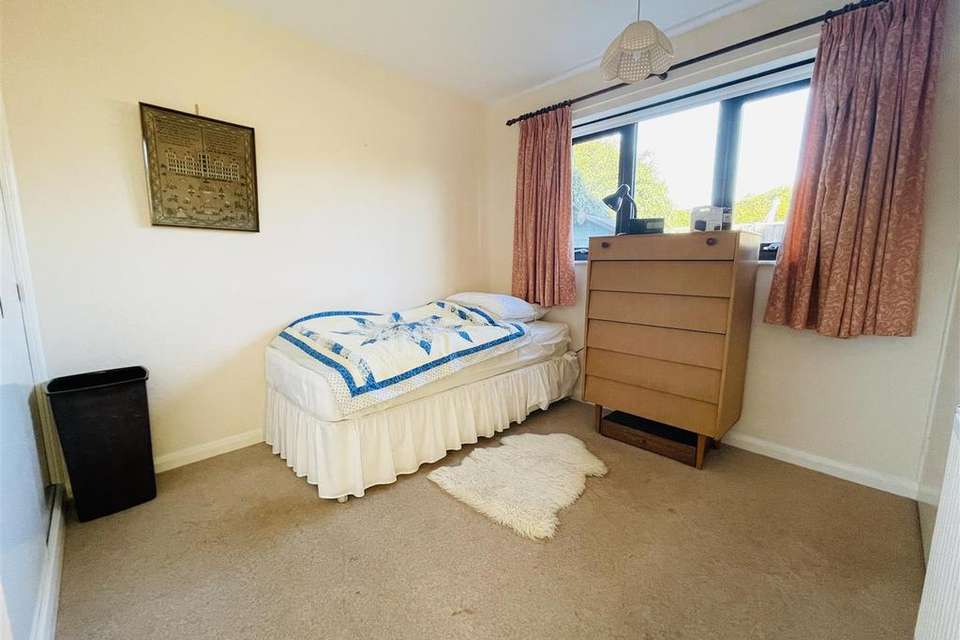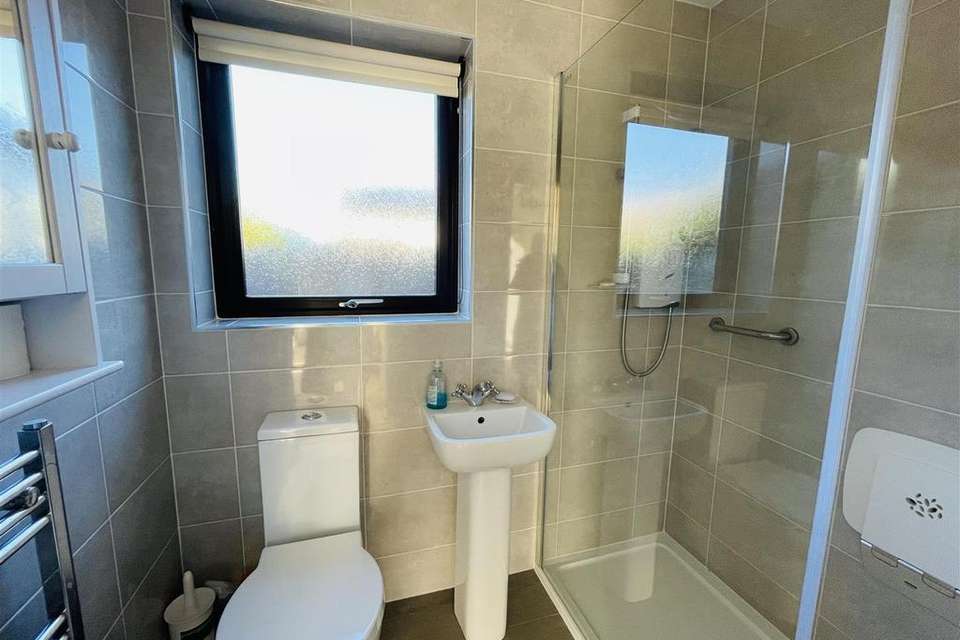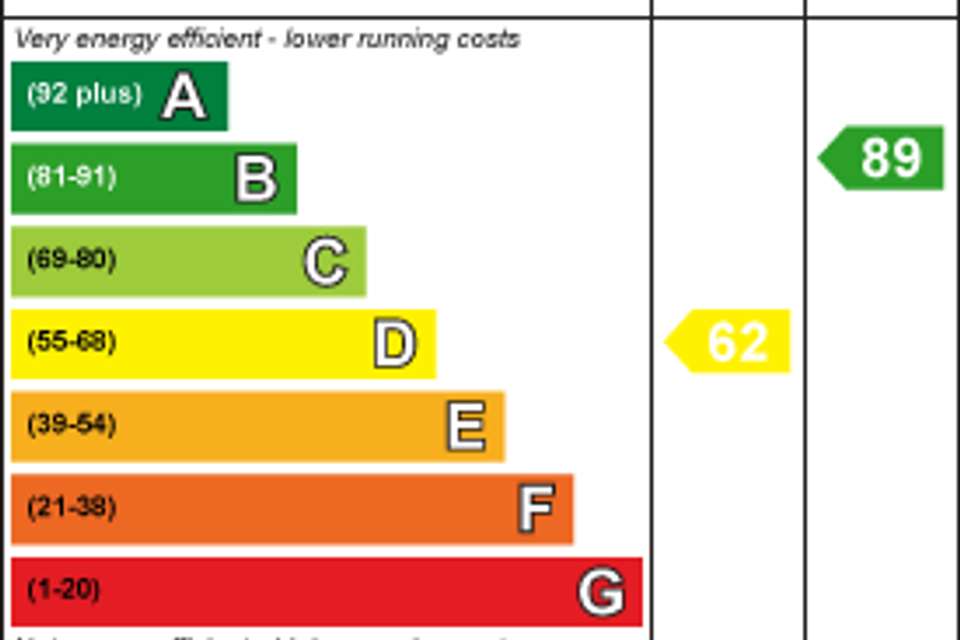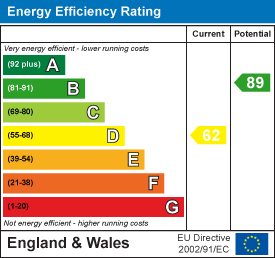2 bedroom property for sale
Leeks Close, Southwellproperty
bedrooms
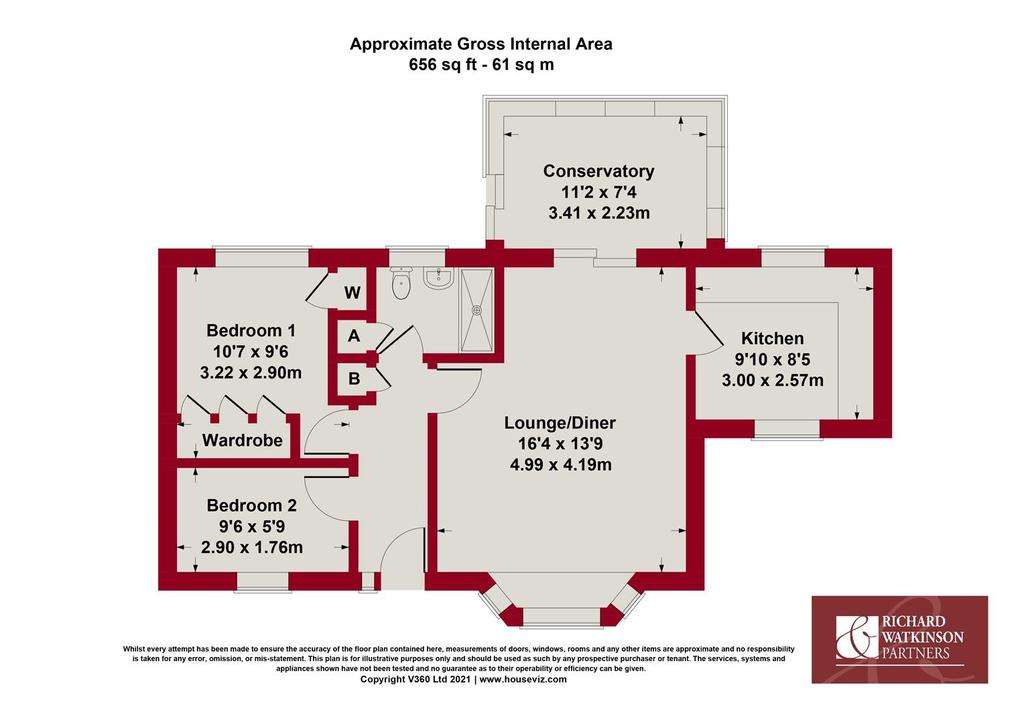
Property photos

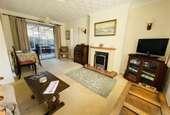
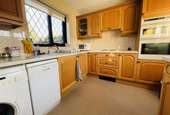
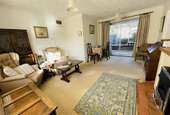
+6
Property description
* DETACHED BUNGALOW * WELL APPOINTED ACCOMMODATION * WELL PROPORTIONED LOUNGE/DINER * FITTED KITCHEN * CONSERVATORY TO THE REAR * TWO BEDROOMS * NEW SHOWER ROOM FITTED * SMALL COURTYARD GARDEN TO THE REAR * GARAGE IN A SEPARATE BLOCK * HIGHLY CONVENIENT LOCATION *
Situated in a quiet and highly convenient location just a short stroll to the town centre, this well appointed detached bungalow is offered to the market with the advantage of no upward chain.
Designed specifically for the over 55's and with low maintenance, convenient living in mind, the bungalow benefits from uPVC double glazed windows and doors (newly glazed in 2017), a central heating system fired by an Ideal Classic boiler and accommodation which in brief comprises: entrance hall, lounge diner, a uPVC double glazed conservatory, separate kitchen, 2 bedrooms and a recently re-modelled shower room whilst outside is a small lawned frontage, an enclosed courtyard garden to the rear and a useful garage located in a nearby block.
Accommodation - A UPVC double glazed entrance door leads into the entrance hall.
Entrance Hall - Having a central heating radiator and thermostat, access hatch to the roof space, doors off to rooms and a built-in cupboard for storage and housing the wall mounted Ideal Classic central heating boiler.
Lounge/Diner - A spacious L-shaped lounge diner with two central heating radiators, coving to the ceiling, a UPVC double glazed leaded bow window to the front elevation and a fireplace housing an electric fire (installed 2017).
Kitchen - Fitted with a range of base and wall units in light oak with cupboards and drawers, underlighting, two glass fronted display cabinets, rolled edge worksurfaces, tiled splashbacks and a stainless steel single drainer sink with mixer tap. There is a built-in Siemens 4 zone electric hob with concealed extractor over, a Siemens eye level double oven with grill, and space for further appliances including plumbing for a washing machine and dishwasher. There is an access hatch to the roof space and double glazed leaded windows to both the front and rear elevations.
Conservatory - Of brick and UPVC construction with a sloping polycarbonate roof, UPVC double glazed windows and a sliding patio door onto the rear garden.
Bedroom One - A double bedroom with central heating radiator, a UPVC double glazed window to the rear elevation, a built-in single wardrobe with hanging rail and shelving above plus fitted triple wardrobe with sliding doors, hanging rails and shelving.
Bedroom Two - Having a central heating radiator and a UPVC double glazed window to the front elevation.
Shower Room - Superbly re-modelled in December 2018, including a back-to-wall eco-flush toilet, pedestal wash basin with mixer tap and a walk-in shower with fixed glazed screen and Mira sport electric shower. There is tiling to full height, tiled flooring, a chrome towel radiator, a UPVC double glazed obscured window to the rear elevation, electric shaver point and an airing cupboard housing the foam insulated hot water cylinder with slatted shelving above.
Gardens - There is paved ramped access to the front door and a pathway continuing around the side of the property via a timber garden gate to the rear and enclosed courtyard style garden which catches a lot of the sun, is paved, features planted beds and a small timber shed.
There is also an attractive communal garden area, which is currently well maintained by the residents.
Garage - A useful single garage is located in a nearby separate block.
Viewing Info - Viewing Information - Strictly by appointment with the selling agents. For out of office hours please call Amy Tillson, Director at Richard Watkinson and Partners on[use Contact Agent Button]
Council Tax Band - The property is registered as council tax band B.
Situated in a quiet and highly convenient location just a short stroll to the town centre, this well appointed detached bungalow is offered to the market with the advantage of no upward chain.
Designed specifically for the over 55's and with low maintenance, convenient living in mind, the bungalow benefits from uPVC double glazed windows and doors (newly glazed in 2017), a central heating system fired by an Ideal Classic boiler and accommodation which in brief comprises: entrance hall, lounge diner, a uPVC double glazed conservatory, separate kitchen, 2 bedrooms and a recently re-modelled shower room whilst outside is a small lawned frontage, an enclosed courtyard garden to the rear and a useful garage located in a nearby block.
Accommodation - A UPVC double glazed entrance door leads into the entrance hall.
Entrance Hall - Having a central heating radiator and thermostat, access hatch to the roof space, doors off to rooms and a built-in cupboard for storage and housing the wall mounted Ideal Classic central heating boiler.
Lounge/Diner - A spacious L-shaped lounge diner with two central heating radiators, coving to the ceiling, a UPVC double glazed leaded bow window to the front elevation and a fireplace housing an electric fire (installed 2017).
Kitchen - Fitted with a range of base and wall units in light oak with cupboards and drawers, underlighting, two glass fronted display cabinets, rolled edge worksurfaces, tiled splashbacks and a stainless steel single drainer sink with mixer tap. There is a built-in Siemens 4 zone electric hob with concealed extractor over, a Siemens eye level double oven with grill, and space for further appliances including plumbing for a washing machine and dishwasher. There is an access hatch to the roof space and double glazed leaded windows to both the front and rear elevations.
Conservatory - Of brick and UPVC construction with a sloping polycarbonate roof, UPVC double glazed windows and a sliding patio door onto the rear garden.
Bedroom One - A double bedroom with central heating radiator, a UPVC double glazed window to the rear elevation, a built-in single wardrobe with hanging rail and shelving above plus fitted triple wardrobe with sliding doors, hanging rails and shelving.
Bedroom Two - Having a central heating radiator and a UPVC double glazed window to the front elevation.
Shower Room - Superbly re-modelled in December 2018, including a back-to-wall eco-flush toilet, pedestal wash basin with mixer tap and a walk-in shower with fixed glazed screen and Mira sport electric shower. There is tiling to full height, tiled flooring, a chrome towel radiator, a UPVC double glazed obscured window to the rear elevation, electric shaver point and an airing cupboard housing the foam insulated hot water cylinder with slatted shelving above.
Gardens - There is paved ramped access to the front door and a pathway continuing around the side of the property via a timber garden gate to the rear and enclosed courtyard style garden which catches a lot of the sun, is paved, features planted beds and a small timber shed.
There is also an attractive communal garden area, which is currently well maintained by the residents.
Garage - A useful single garage is located in a nearby separate block.
Viewing Info - Viewing Information - Strictly by appointment with the selling agents. For out of office hours please call Amy Tillson, Director at Richard Watkinson and Partners on[use Contact Agent Button]
Council Tax Band - The property is registered as council tax band B.
Council tax
First listed
Over a month agoEnergy Performance Certificate
Leeks Close, Southwell
Placebuzz mortgage repayment calculator
Monthly repayment
The Est. Mortgage is for a 25 years repayment mortgage based on a 10% deposit and a 5.5% annual interest. It is only intended as a guide. Make sure you obtain accurate figures from your lender before committing to any mortgage. Your home may be repossessed if you do not keep up repayments on a mortgage.
Leeks Close, Southwell - Streetview
DISCLAIMER: Property descriptions and related information displayed on this page are marketing materials provided by Richard Watkinson & Partners - Southwell. Placebuzz does not warrant or accept any responsibility for the accuracy or completeness of the property descriptions or related information provided here and they do not constitute property particulars. Please contact Richard Watkinson & Partners - Southwell for full details and further information.





