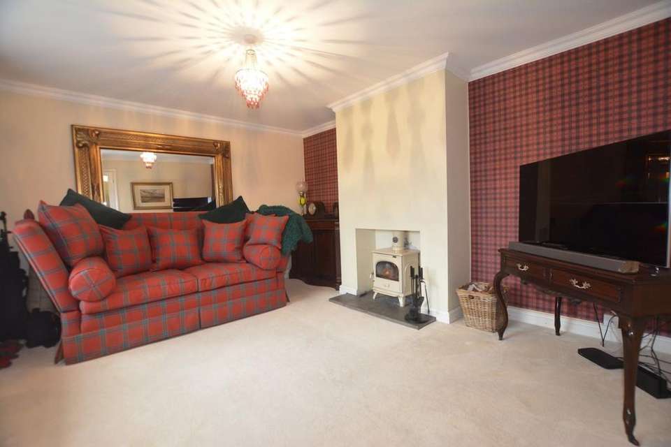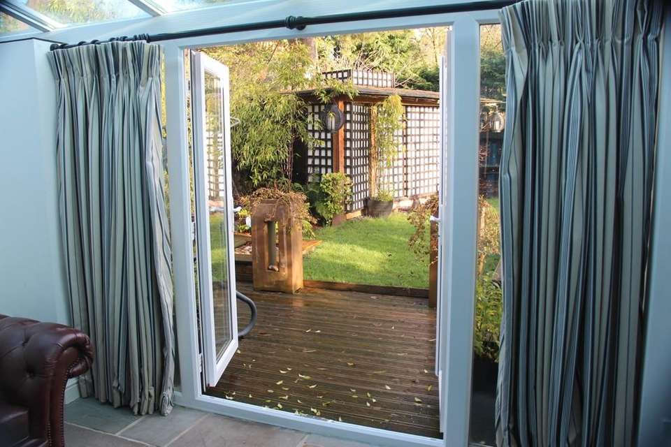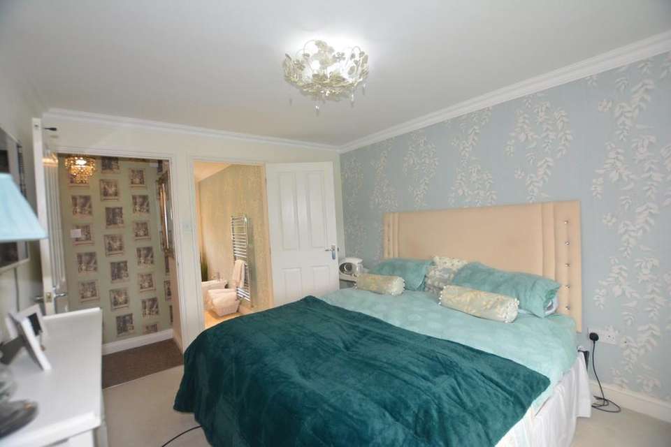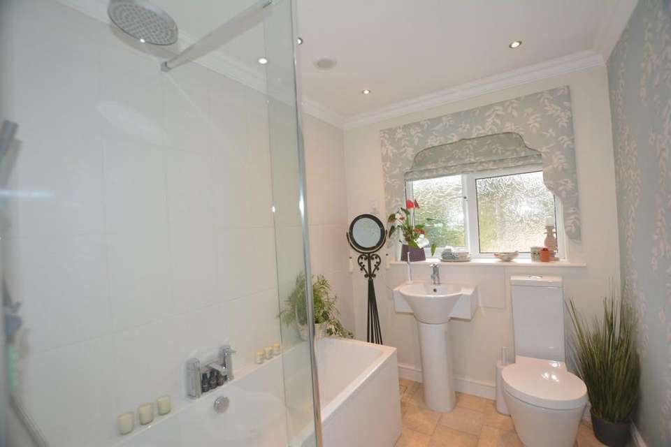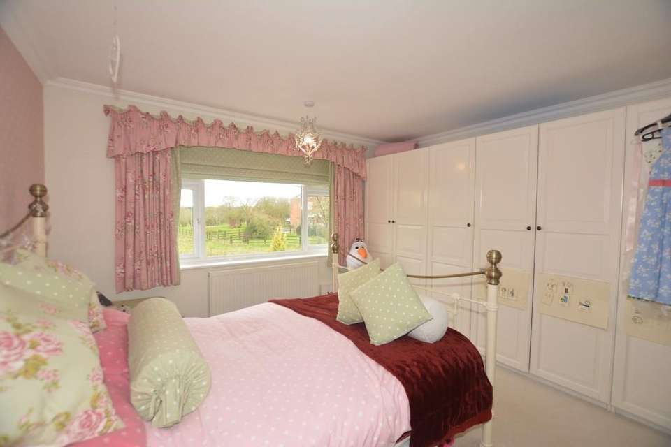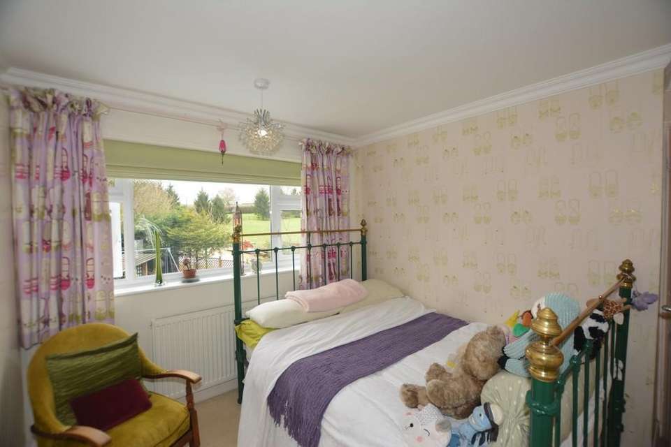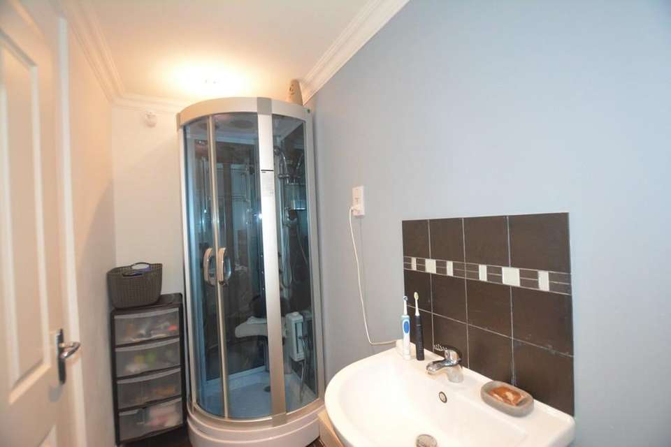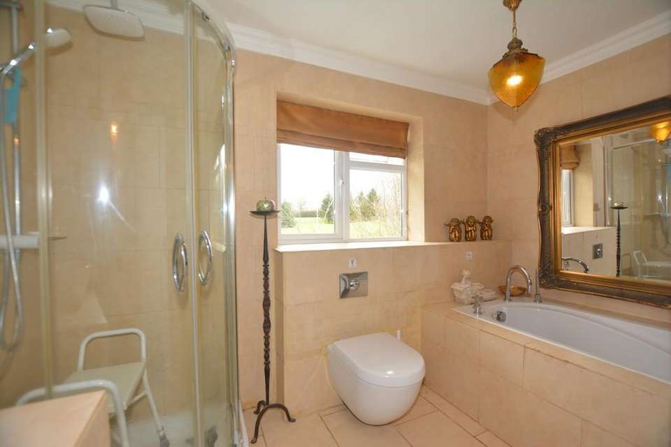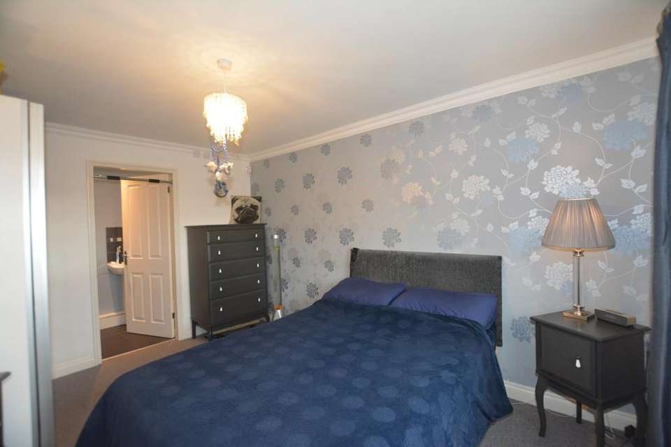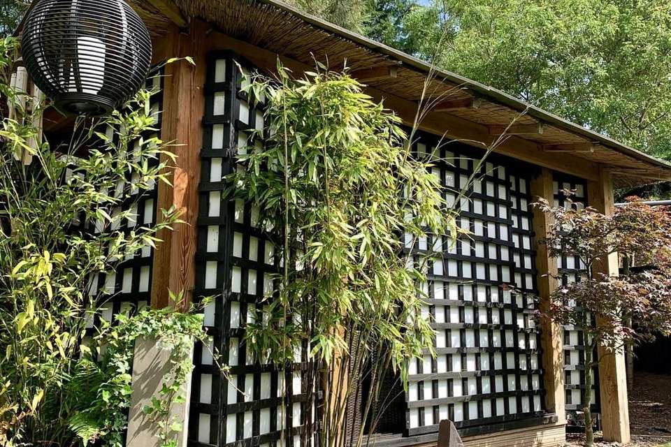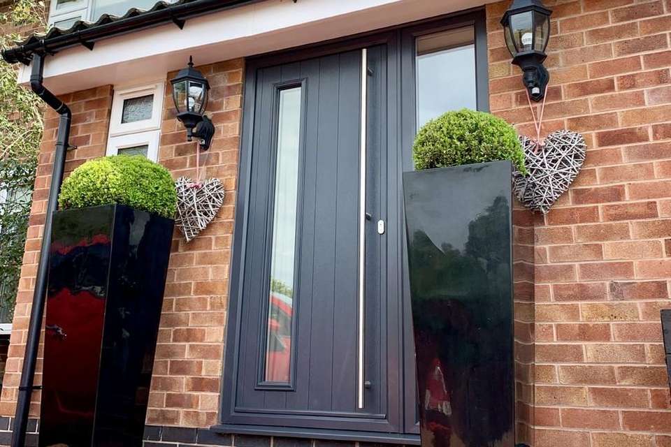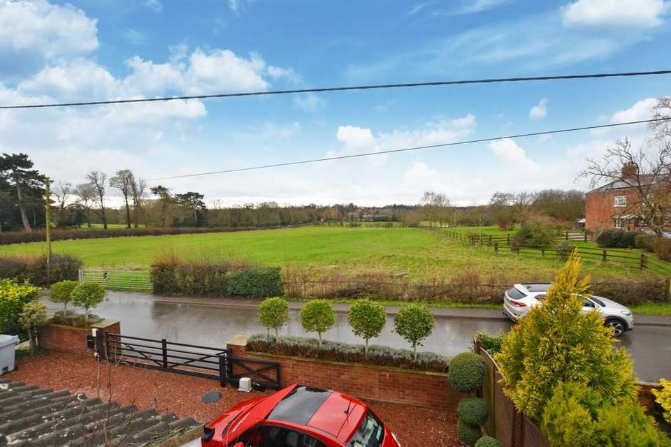4 bedroom semi-detached house for sale
Corkhill Lane, Normantonsemi-detached house
bedrooms
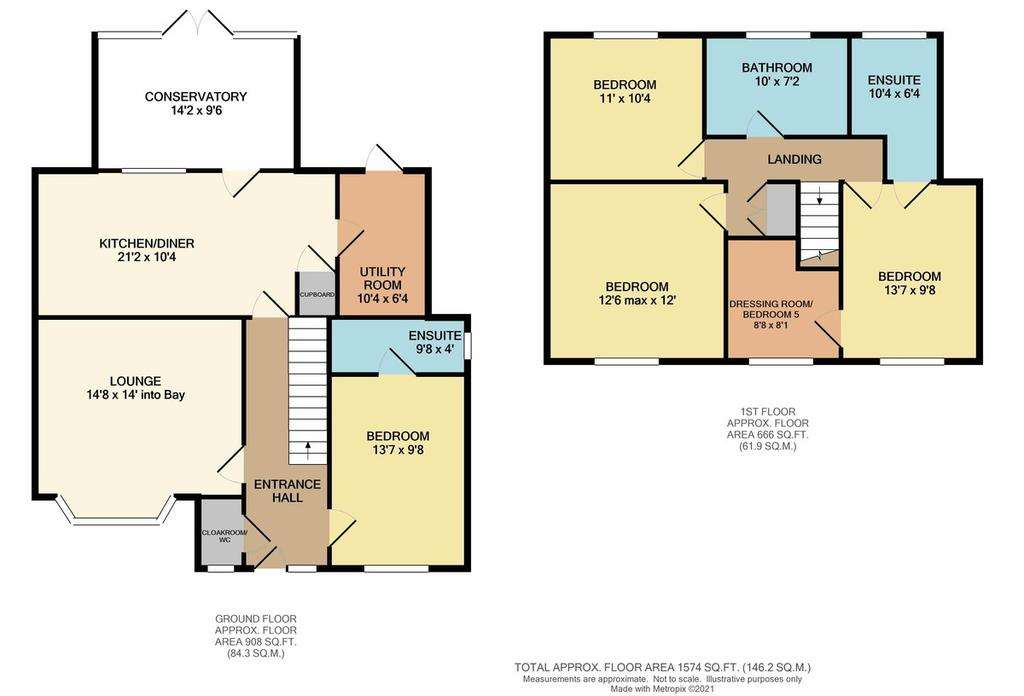
Property photos

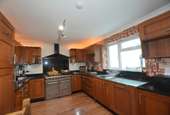
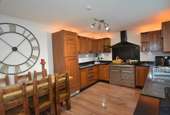
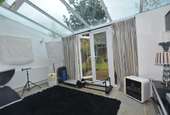
+12
Property description
Deceptively spacious and well maintained family home situated in this popular village with commanding views over Southwell. The accommodation extends to over 1,570 sq ft and briefly comprises entrance hall, cloakroom, lounge, dining kitchen, utility room, conservatory and double bedroom with en-suite. First floor master bedroom with en-suite and dressing room which could easily be converted back into the fourth bedroom, two further bedrooms and family bathroom. Outside ample off road parking with electric gates, rear lawn garden which has an oriental theme and rear garden room.
An early viewing is recommended by us to appreciate the size and flexible living accommodation in this rural yet convenient location
GROUND FLOOR
ENTRANCE HALL composite door, laminate flooring, stairs off
GROUND FLOOR BEDROOM 13' 6" x 9' 8" (4.11m x 2.95m) double glazed window to front, radiator, coved ceiling
ENSUITE 9' 8" x 4' (2.95m x 1.22m) white suite comprising Spa shower with steam setting, pedestal wash hand basin, low level wc, heated towel rail, double glazed window to side
LOUNGE 14' 8" x 11' 10" (4.47m x 3.61m) multi fuel log burner in stone hearth, coved ceiling, radiator, double glazed bay window to front
DINING KITCHEN 21' 1" x 10' 5" (6.43m x 3.18m) comprising ample range of wall and floor units, granite worksurface and surround, stainless steel single drainer sink unit with mixer tap, Lachanche Range oven, integrated dishwasher, space for American style fridge/freezer, worksurface and pelmet lighting, kick space heater, radiator, coved ceiling, understairs storage, double glazed door to conservatory, door to utility room
UTILITY ROOM 10' 4" x 6' 2" (3.15m x 1.88m) sink in vanity unit, plumbing for washing machine, space for tumble dryer, door to garden room
CONSERVATORY 14' 1" x 8' 7" (4.29m x 2.62m) with glass roof and flagstone floor, radiator, wall lights, French doors to garden
GARDEN ROOM A covered outside space with sliding doors plus a storage area housing oil fired central heating boiler
FIRST FLOOR
MASTER BEDROOM 11' 9" x 9' 8" (3.58m x 2.95m) double glazed window to front with open views, radiator, coved ceiling
ENSUITE 10' 6" x 6' 2" (3.2m x 1.88m) with part tiled walls and comprising P shaped bath with Drenchhead shower over and screen, pedestal wash hand basin, low level wc, bidet, heated towel rail, coved ceiling, double glazed obscure window to rear
DRESSING ROOM/BEDROOM FIVE 8' 8" x 8' 6" (2.64m x 2.59m) range of fitted wardrobes, radiator, double glazed window to front. this room could easily be converted back to a fifth bedroom
BEDROOM 12' x 12' 1" (3.66m x 3.68m) fitted wardrobes, radiator, double glazed window to front with open views
BEDROOM 10' 7" x 10' (3.23m x 3.05m) full length fitted wardrobes, radiator, double glazed window to rear
BATHROOM 10' x 7' 3" (3.05m x 2.21m) with fully tiled surround and floor and comprising Villeroy & Boch bath in tiled surround, shower in corner cubicle, Villeroy & Bochy wash hand basin, low level wc, heated towel rail, double glazed window to rear
OUTSIDE To the front of the property an electric gate leads to the driveway offering ample off road parking. Gated side access leads to the rear garden. The rear garden is designed with an oriental theme with an attractive Tea House and sunken pond. The garden is laid to lawn with borders of plants, trees and shrubs. there is a raised decked area with patio and stone water feature.
LOCAL AUTHORITY Newark and Sherwood District Council, Castle House, Great North Road, Newark, NG24 1BY
Council Tax Band C
SERVICES All mains services are connected to the property. Mains drainage. We have not tested any apparatus, equipment, fittings or services and so cannot verify that they are in working order. The buyer is advised to obtain verification from their solicitor or surveyor.
TENURE Freehold with vacant possession.
VIEWING By appointment with the agents office.
An early viewing is recommended by us to appreciate the size and flexible living accommodation in this rural yet convenient location
GROUND FLOOR
ENTRANCE HALL composite door, laminate flooring, stairs off
GROUND FLOOR BEDROOM 13' 6" x 9' 8" (4.11m x 2.95m) double glazed window to front, radiator, coved ceiling
ENSUITE 9' 8" x 4' (2.95m x 1.22m) white suite comprising Spa shower with steam setting, pedestal wash hand basin, low level wc, heated towel rail, double glazed window to side
LOUNGE 14' 8" x 11' 10" (4.47m x 3.61m) multi fuel log burner in stone hearth, coved ceiling, radiator, double glazed bay window to front
DINING KITCHEN 21' 1" x 10' 5" (6.43m x 3.18m) comprising ample range of wall and floor units, granite worksurface and surround, stainless steel single drainer sink unit with mixer tap, Lachanche Range oven, integrated dishwasher, space for American style fridge/freezer, worksurface and pelmet lighting, kick space heater, radiator, coved ceiling, understairs storage, double glazed door to conservatory, door to utility room
UTILITY ROOM 10' 4" x 6' 2" (3.15m x 1.88m) sink in vanity unit, plumbing for washing machine, space for tumble dryer, door to garden room
CONSERVATORY 14' 1" x 8' 7" (4.29m x 2.62m) with glass roof and flagstone floor, radiator, wall lights, French doors to garden
GARDEN ROOM A covered outside space with sliding doors plus a storage area housing oil fired central heating boiler
FIRST FLOOR
MASTER BEDROOM 11' 9" x 9' 8" (3.58m x 2.95m) double glazed window to front with open views, radiator, coved ceiling
ENSUITE 10' 6" x 6' 2" (3.2m x 1.88m) with part tiled walls and comprising P shaped bath with Drenchhead shower over and screen, pedestal wash hand basin, low level wc, bidet, heated towel rail, coved ceiling, double glazed obscure window to rear
DRESSING ROOM/BEDROOM FIVE 8' 8" x 8' 6" (2.64m x 2.59m) range of fitted wardrobes, radiator, double glazed window to front. this room could easily be converted back to a fifth bedroom
BEDROOM 12' x 12' 1" (3.66m x 3.68m) fitted wardrobes, radiator, double glazed window to front with open views
BEDROOM 10' 7" x 10' (3.23m x 3.05m) full length fitted wardrobes, radiator, double glazed window to rear
BATHROOM 10' x 7' 3" (3.05m x 2.21m) with fully tiled surround and floor and comprising Villeroy & Boch bath in tiled surround, shower in corner cubicle, Villeroy & Bochy wash hand basin, low level wc, heated towel rail, double glazed window to rear
OUTSIDE To the front of the property an electric gate leads to the driveway offering ample off road parking. Gated side access leads to the rear garden. The rear garden is designed with an oriental theme with an attractive Tea House and sunken pond. The garden is laid to lawn with borders of plants, trees and shrubs. there is a raised decked area with patio and stone water feature.
LOCAL AUTHORITY Newark and Sherwood District Council, Castle House, Great North Road, Newark, NG24 1BY
Council Tax Band C
SERVICES All mains services are connected to the property. Mains drainage. We have not tested any apparatus, equipment, fittings or services and so cannot verify that they are in working order. The buyer is advised to obtain verification from their solicitor or surveyor.
TENURE Freehold with vacant possession.
VIEWING By appointment with the agents office.
Council tax
First listed
Over a month agoCorkhill Lane, Normanton
Placebuzz mortgage repayment calculator
Monthly repayment
The Est. Mortgage is for a 25 years repayment mortgage based on a 10% deposit and a 5.5% annual interest. It is only intended as a guide. Make sure you obtain accurate figures from your lender before committing to any mortgage. Your home may be repossessed if you do not keep up repayments on a mortgage.
Corkhill Lane, Normanton - Streetview
DISCLAIMER: Property descriptions and related information displayed on this page are marketing materials provided by Alasdair Morrison & Partners - Southwell. Placebuzz does not warrant or accept any responsibility for the accuracy or completeness of the property descriptions or related information provided here and they do not constitute property particulars. Please contact Alasdair Morrison & Partners - Southwell for full details and further information.





