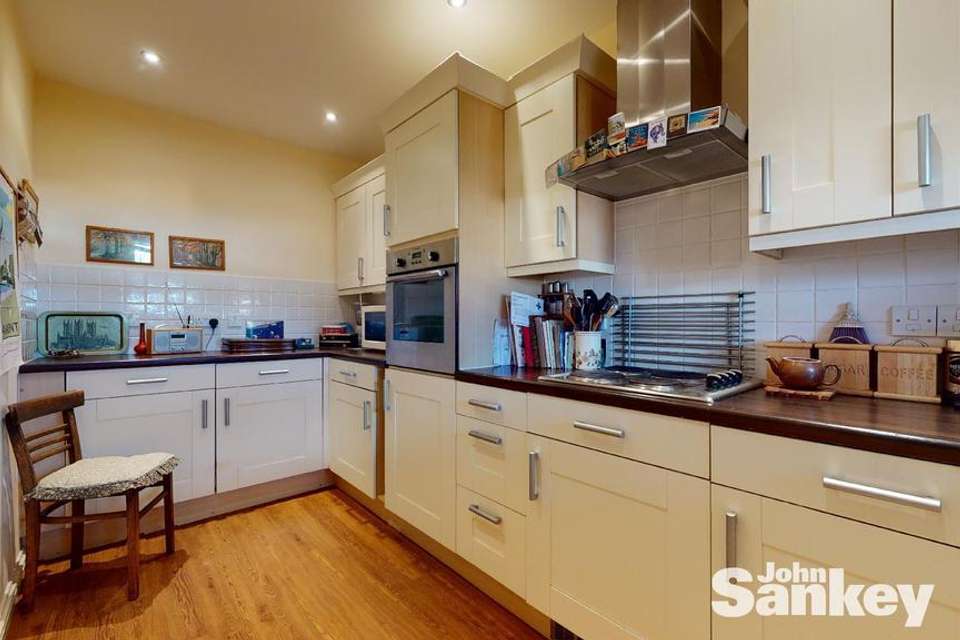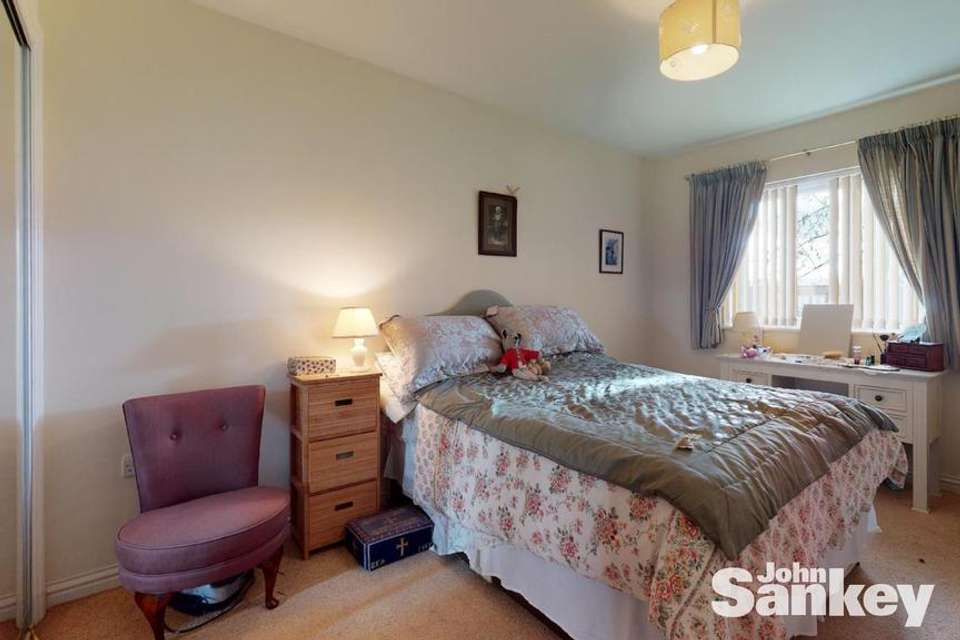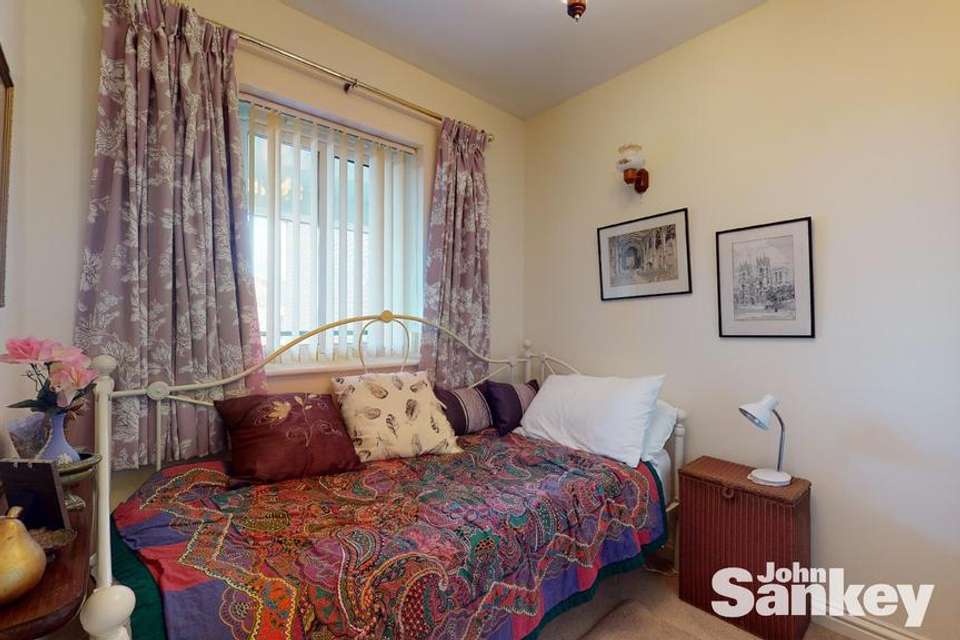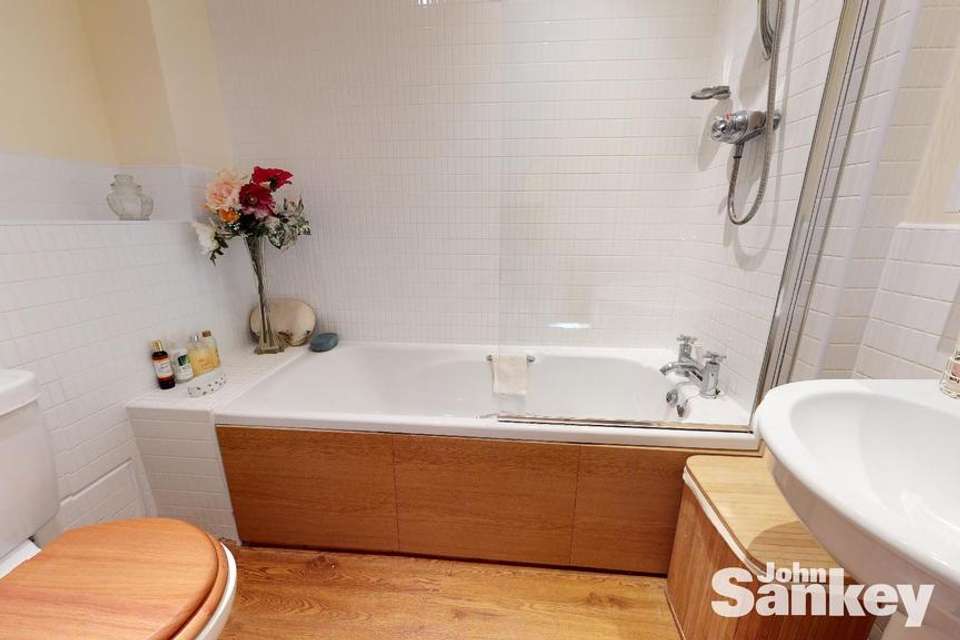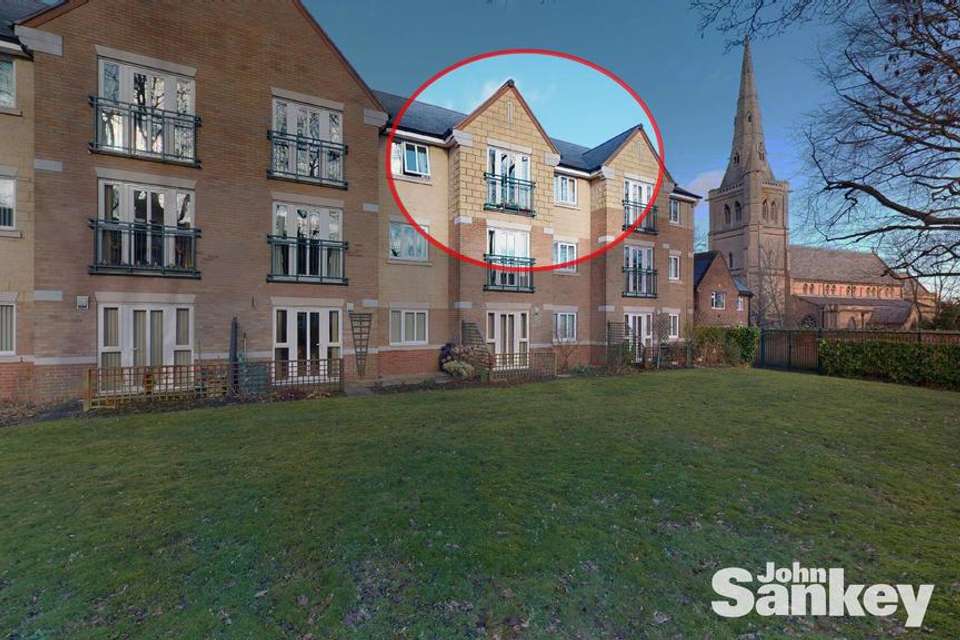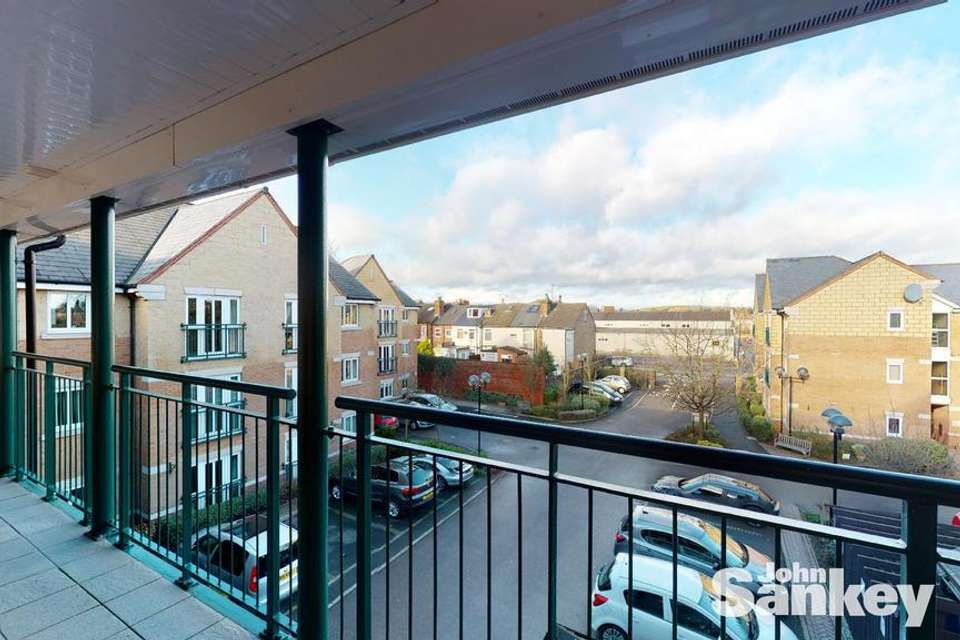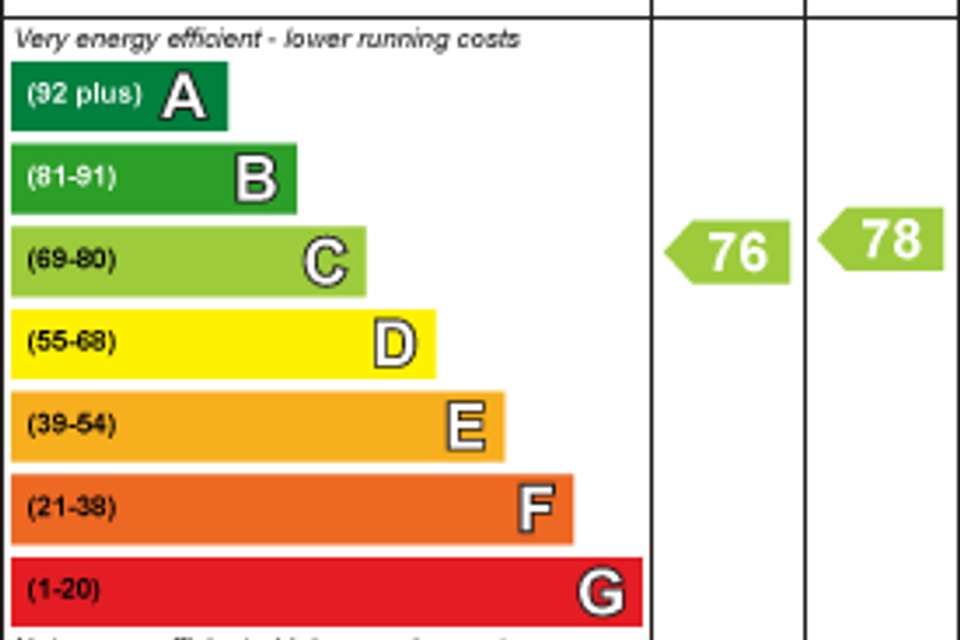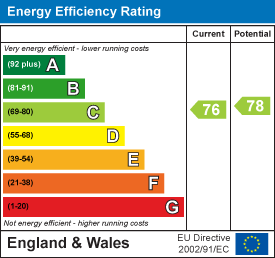2 bedroom flat for sale
St. Johns Viewflat
bedrooms
Property photos
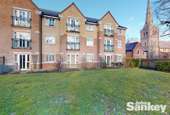
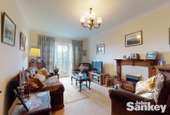
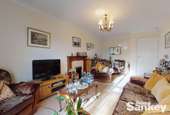
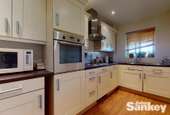
+7
Property description
This superb luxury purpose built development for over 55's is located fantastically for all the local amenities of Mansfield including local doctors' surgeries and shops. A particular feature to this development is the secure coded gate access which provides peace of mind for residents. Located on the second floor this TWO BEDROOMED Apartment enjoys views over a lawned communal garden which is again one of the advantages to this property. Being offered with NO UPWARD CHAIN, the well maintained accommodation comprises briefly of an entrance hall, a lounge/diner and a modern kitchen with fitted integral appliances, two bedrooms with the main room having fitted wardrobes and sliding mirrored doors and there is also a three piece bathroom suite. Access to the apartment itself can be gained via a lift or stairs and there is also a resident's lounge which does offer a regular programme of events. This home is ideal for anybody looking to downsize or a single occupant and we would strongly recommend an early viewing.
How To Find The Property - Take the Mansfield ring road towards Chesterfield Road and then turn left into Wood Street opposite the West Notts Art College and by Roundwood Surgery, approximately half way along turn left into St. Johns View and the apartment block is located straight ahead of you and the property is located on the second floor.
Entrance - There is a lift accessed by your own personal key or staircase access to the second floor where the apartment is located.
Entrance Hall - With a partly glazed door, wood effect flooring, electric heater and loft access. Cloaks cupboard. Boiler cupboard with electric water heater.
Lounge/Dining Area - 6.20 max x 3.15 max (20'4" max x 10'4" max) - With a uPVC double glazed juliet balcony, a polished wooden fireplace and a coal effect electric fire, electric heater and coved ceiling.
Kitchen - 4.14 x 1.96 (13'6" x 6'5") - Beautifully fitted with modern cream units including working surfaces with tiled splashbacks, an inset one and a half bowl single drainer stainless steel sink top and mixer tap, base cupboards and drawers, integrated washing machine, dishwasher, oven, hob, extractor, fridge and freezer with wall cupboards above. UPVC double glazed window, kick space heater, wood effect flooring and downlighters.
Kitchen Second Picture -
Bedroom No. 1 - 4.60 max x 2.84max (15'1" max x 9'3"ax) - With a uPVC double glazed window, electric heater and fitted wardrobes with sliding mirror doors.
Bedroom No. 2 - 2.49 x 2.18 - With a uPVC double glazed window and electric heater.
Bathroom - With a white suite comprising panelled bath with a shower above, tiled walls and a glass screen, pedestal wash basin and low flush w.c. Wood effect flooring, heated towel rail, shaver point and Dimplex wall heater.
Outside - Residents have a car parking area and use of the beautifully maintained gardens, there's also a residents lounge which offer a regular programme of events.
How To Find The Property - Take the Mansfield ring road towards Chesterfield Road and then turn left into Wood Street opposite the West Notts Art College and by Roundwood Surgery, approximately half way along turn left into St. Johns View and the apartment block is located straight ahead of you and the property is located on the second floor.
Entrance - There is a lift accessed by your own personal key or staircase access to the second floor where the apartment is located.
Entrance Hall - With a partly glazed door, wood effect flooring, electric heater and loft access. Cloaks cupboard. Boiler cupboard with electric water heater.
Lounge/Dining Area - 6.20 max x 3.15 max (20'4" max x 10'4" max) - With a uPVC double glazed juliet balcony, a polished wooden fireplace and a coal effect electric fire, electric heater and coved ceiling.
Kitchen - 4.14 x 1.96 (13'6" x 6'5") - Beautifully fitted with modern cream units including working surfaces with tiled splashbacks, an inset one and a half bowl single drainer stainless steel sink top and mixer tap, base cupboards and drawers, integrated washing machine, dishwasher, oven, hob, extractor, fridge and freezer with wall cupboards above. UPVC double glazed window, kick space heater, wood effect flooring and downlighters.
Kitchen Second Picture -
Bedroom No. 1 - 4.60 max x 2.84max (15'1" max x 9'3"ax) - With a uPVC double glazed window, electric heater and fitted wardrobes with sliding mirror doors.
Bedroom No. 2 - 2.49 x 2.18 - With a uPVC double glazed window and electric heater.
Bathroom - With a white suite comprising panelled bath with a shower above, tiled walls and a glass screen, pedestal wash basin and low flush w.c. Wood effect flooring, heated towel rail, shaver point and Dimplex wall heater.
Outside - Residents have a car parking area and use of the beautifully maintained gardens, there's also a residents lounge which offer a regular programme of events.
Council tax
First listed
Over a month agoEnergy Performance Certificate
St. Johns View
Placebuzz mortgage repayment calculator
Monthly repayment
The Est. Mortgage is for a 25 years repayment mortgage based on a 10% deposit and a 5.5% annual interest. It is only intended as a guide. Make sure you obtain accurate figures from your lender before committing to any mortgage. Your home may be repossessed if you do not keep up repayments on a mortgage.
St. Johns View - Streetview
DISCLAIMER: Property descriptions and related information displayed on this page are marketing materials provided by John Sankey - Mansfield. Placebuzz does not warrant or accept any responsibility for the accuracy or completeness of the property descriptions or related information provided here and they do not constitute property particulars. Please contact John Sankey - Mansfield for full details and further information.





