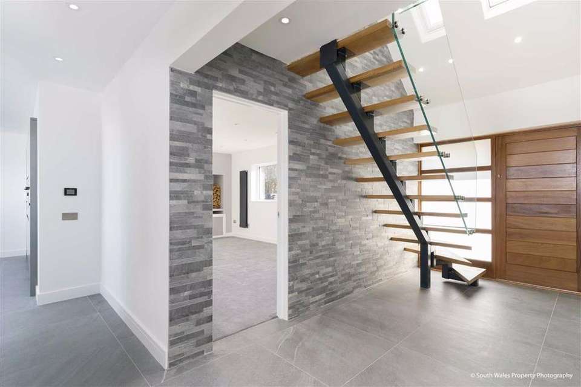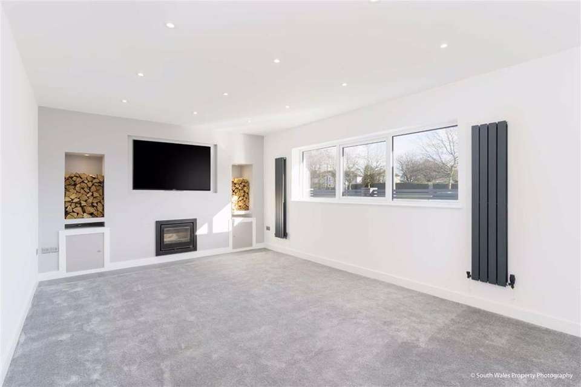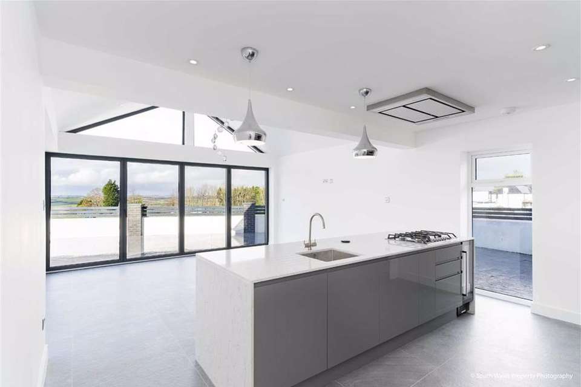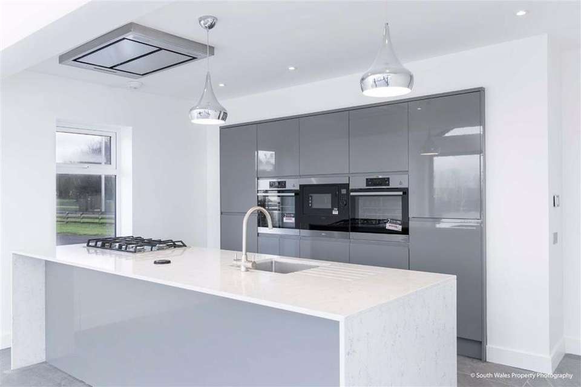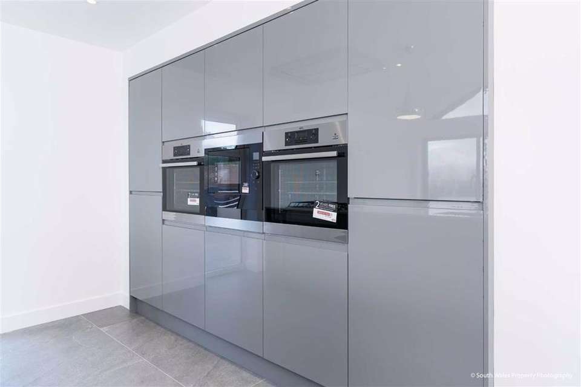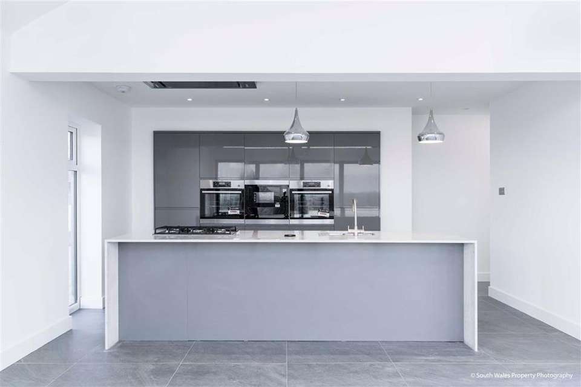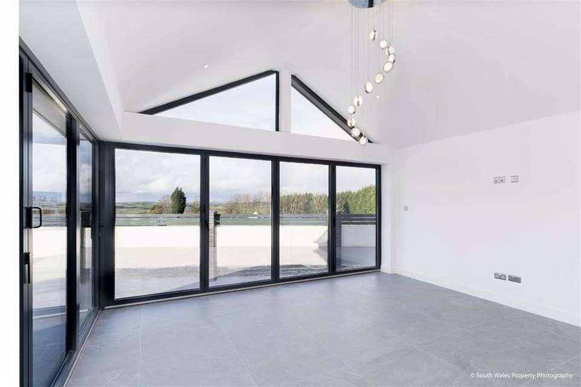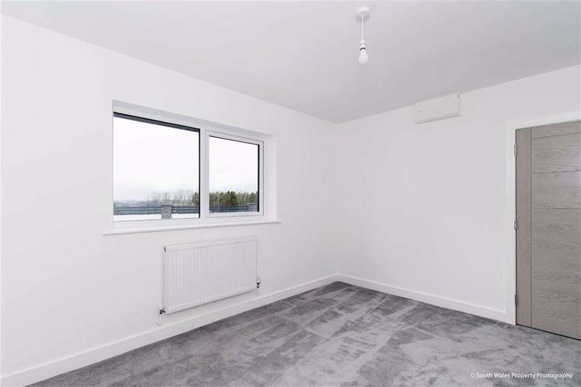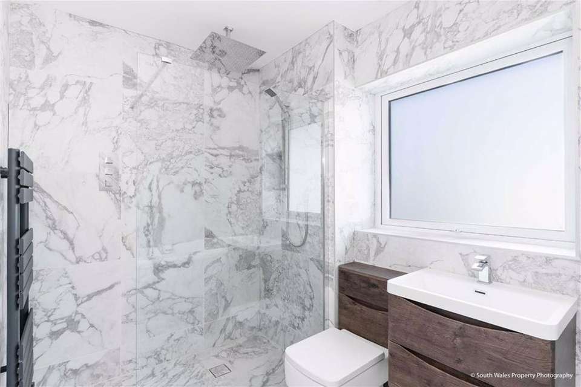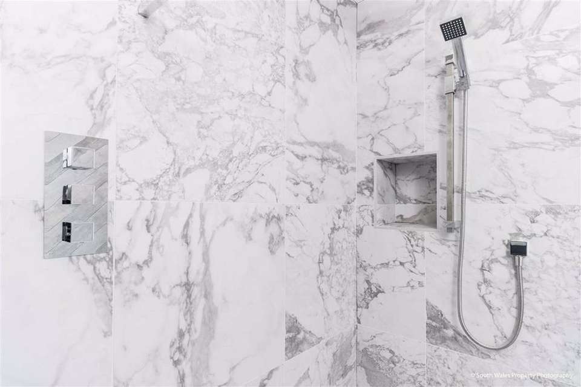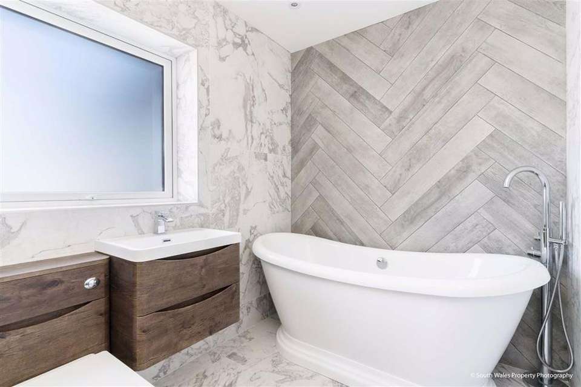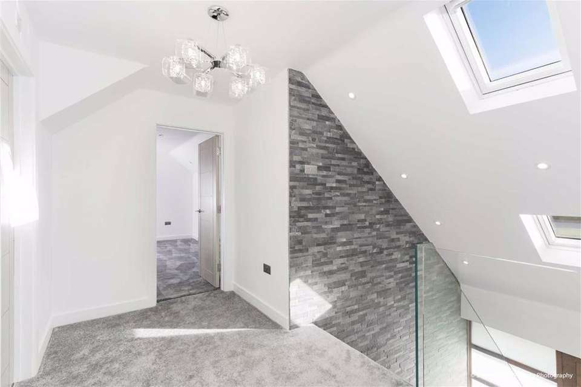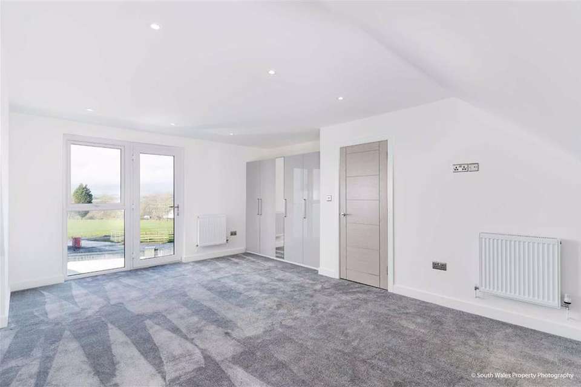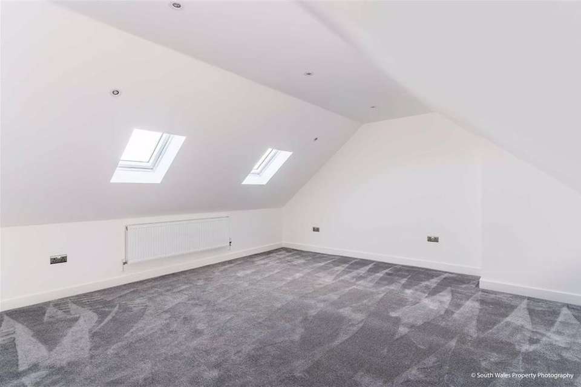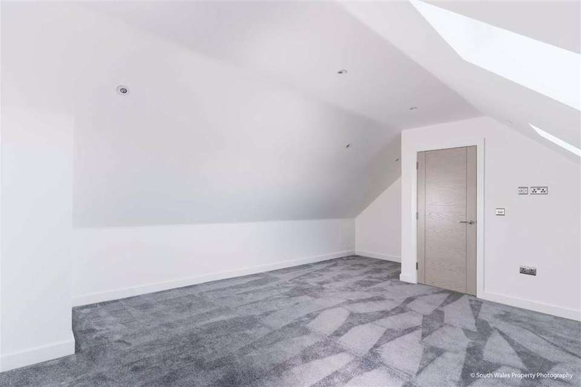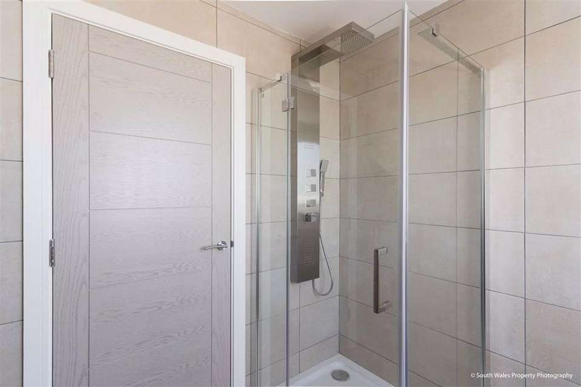4 bedroom property for sale
Little Brynhill Lane, Barry, Vale Of Glamorganproperty
bedrooms
Property photos
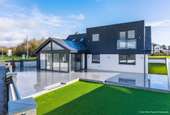
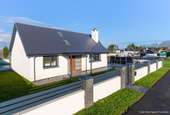
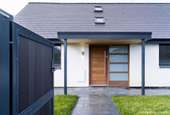
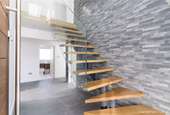
+16
Property description
Priory estates are delighted to present this unique and one of a kind opportunity. The property has been recently extended and designed to create an atmosphere of relaxation and intimacy, The property has benefitted from a complete refurbishment in 2020 while clever architectural design and thoughtful space planning manages to evoke a sense of wonderment and harmony. Offering the purchaser a rare opportunity to acquire timeless elegance Set within the infamous Brynhill Gold clubs grounds and accessed via private electric gates leading to a driveway providing off road parking. The property offers extensive views over the golf course and beyond to the Vale countryside. Call today to book a viewing on[use Contact Agent Button].
Entrance Hallway - Entered via hardwood front door. Ceramic tile flooring with underfloor heating. Feature stone wall. Floating glass panelled staircase to the first floor. Doors to all ground floor rooms.
Lounge - 17'5 x 12'4 (5.31m x 3.76m) - Spacious living room with double glazed window to the front. Thoughtful medial wall with modern slick log burner below. Fitted carpet with tiled area enclosing the log burner. Two modern tall radiators.
Kitchen/Diner - 23'7 x 16'5 (7.19m x 5.00m) - Kitchen Area: Incredible aspect across the golf course via two sets of bi folding doors and apex glazing. Double glazed window to the side. Modern open plan fitted kitchen to comprise a range of base and wall units with high gloss, Bellagio stone work surfaces incorporating sink and drainer with mixer taps over. Integral fridge/freezer, washing machine, dishwasher, two ovens, microwave, warming draw, Gas burner hob with ceiling mounted extractor over and wine cooler below. Breakfast bar with ample sitting for 4 people. Matt Ceramic tile flooring with underfloor heating. Open to:
Dining Area: Open plan living at its finest with sensational views. Continuation of ceramic tile flooring and under floor heating. Space for dining table and chairs. Bi-folding doors to the side and rear taking full advantage of the beautiful tranquil setting. Flooring is carried through to external patio area.
Family Bathroom - 10'4 x 6'5 (3.15m x 1.96m) - Modern bathroom suite to comprise a glazed wet room shower enclosure with shower insitu, closed cistern w,c with vanity wash hand basin and storage finished in oak affect, stand alone luxury bath. Ceramic tile to floor and walls. Double glazed opaque window to the rear. Heated towel rail.
Bedroom Four - 12'6 x 10'1 (3.81m x 3.07m) - Double glazed window to the rear. Radiator. Fitted carpet.
Bedroom Three - 12'6 x 12'4 (3.81m x 3.76m) - Double glazed window to the front. Radiator. Fitted carpet.
First Floor Accommodation - Floating staircase with glass balustrade rising to the first floor. Two double glazed velux windows to the front elevation. Fitted carpet. Doors to all first floor rooms.
Bedroom One - 19'7 x 12'6 (5.97m x 3.81m) - Double glazed door and window to the rear with Juliet balcony offering extensive views over Brynhill Golf Club and the Vale of Glamorgan. Fitted carpet. Two modern radiators. High gloss fitted wardrobes.
Bedroom Two - 15'3 x 15' (4.65m x 4.57m) - Two double glazed velux windows to the rear elevation offering extensive views over Brynhill Golf Club and the vale. Radiator. Fitted carpet.
Shower Room - Suite comprise closed cistern w.c, wash hand basin with vanity storage finished in white high gloss. Glazed shower enclosure with modern multi function shower insitu. Tiling to flooring and walls. Double glazed window to the rear, Heated towel rail.
Outside - Driveway: Entered via modern electric operated gate, positions you to the side elevation with parking for 4 cars and equal access to front and rear gardens. The driveway way is finished in grey patterned Presscrete.
Front garden has a mixture of laid to lawn grass and patterned presscrete walkway. Modern door allowing access to Port Road.
Rear garden: Large patio area with tiles a continuation design of kitchen diner allowing external dining and sitting area. With steps leading to recessed artificial grass area, enclosed via walls and modern style fencing.
Whilst we try to ensure our sale particulars are accurate and reliable, if there is any point which is particularly important to you please let us know and we will be happy to check it for you. All measurements shown in the sale particulars are approximate. Buyers are advised to instruct their solicitor to obtain verification of tenure and to instruct their surveyor to check that appliances, installations and services are in a satisfactory condition
Entrance Hallway - Entered via hardwood front door. Ceramic tile flooring with underfloor heating. Feature stone wall. Floating glass panelled staircase to the first floor. Doors to all ground floor rooms.
Lounge - 17'5 x 12'4 (5.31m x 3.76m) - Spacious living room with double glazed window to the front. Thoughtful medial wall with modern slick log burner below. Fitted carpet with tiled area enclosing the log burner. Two modern tall radiators.
Kitchen/Diner - 23'7 x 16'5 (7.19m x 5.00m) - Kitchen Area: Incredible aspect across the golf course via two sets of bi folding doors and apex glazing. Double glazed window to the side. Modern open plan fitted kitchen to comprise a range of base and wall units with high gloss, Bellagio stone work surfaces incorporating sink and drainer with mixer taps over. Integral fridge/freezer, washing machine, dishwasher, two ovens, microwave, warming draw, Gas burner hob with ceiling mounted extractor over and wine cooler below. Breakfast bar with ample sitting for 4 people. Matt Ceramic tile flooring with underfloor heating. Open to:
Dining Area: Open plan living at its finest with sensational views. Continuation of ceramic tile flooring and under floor heating. Space for dining table and chairs. Bi-folding doors to the side and rear taking full advantage of the beautiful tranquil setting. Flooring is carried through to external patio area.
Family Bathroom - 10'4 x 6'5 (3.15m x 1.96m) - Modern bathroom suite to comprise a glazed wet room shower enclosure with shower insitu, closed cistern w,c with vanity wash hand basin and storage finished in oak affect, stand alone luxury bath. Ceramic tile to floor and walls. Double glazed opaque window to the rear. Heated towel rail.
Bedroom Four - 12'6 x 10'1 (3.81m x 3.07m) - Double glazed window to the rear. Radiator. Fitted carpet.
Bedroom Three - 12'6 x 12'4 (3.81m x 3.76m) - Double glazed window to the front. Radiator. Fitted carpet.
First Floor Accommodation - Floating staircase with glass balustrade rising to the first floor. Two double glazed velux windows to the front elevation. Fitted carpet. Doors to all first floor rooms.
Bedroom One - 19'7 x 12'6 (5.97m x 3.81m) - Double glazed door and window to the rear with Juliet balcony offering extensive views over Brynhill Golf Club and the Vale of Glamorgan. Fitted carpet. Two modern radiators. High gloss fitted wardrobes.
Bedroom Two - 15'3 x 15' (4.65m x 4.57m) - Two double glazed velux windows to the rear elevation offering extensive views over Brynhill Golf Club and the vale. Radiator. Fitted carpet.
Shower Room - Suite comprise closed cistern w.c, wash hand basin with vanity storage finished in white high gloss. Glazed shower enclosure with modern multi function shower insitu. Tiling to flooring and walls. Double glazed window to the rear, Heated towel rail.
Outside - Driveway: Entered via modern electric operated gate, positions you to the side elevation with parking for 4 cars and equal access to front and rear gardens. The driveway way is finished in grey patterned Presscrete.
Front garden has a mixture of laid to lawn grass and patterned presscrete walkway. Modern door allowing access to Port Road.
Rear garden: Large patio area with tiles a continuation design of kitchen diner allowing external dining and sitting area. With steps leading to recessed artificial grass area, enclosed via walls and modern style fencing.
Whilst we try to ensure our sale particulars are accurate and reliable, if there is any point which is particularly important to you please let us know and we will be happy to check it for you. All measurements shown in the sale particulars are approximate. Buyers are advised to instruct their solicitor to obtain verification of tenure and to instruct their surveyor to check that appliances, installations and services are in a satisfactory condition
Council tax
First listed
Over a month agoLittle Brynhill Lane, Barry, Vale Of Glamorgan
Placebuzz mortgage repayment calculator
Monthly repayment
The Est. Mortgage is for a 25 years repayment mortgage based on a 10% deposit and a 5.5% annual interest. It is only intended as a guide. Make sure you obtain accurate figures from your lender before committing to any mortgage. Your home may be repossessed if you do not keep up repayments on a mortgage.
Little Brynhill Lane, Barry, Vale Of Glamorgan - Streetview
DISCLAIMER: Property descriptions and related information displayed on this page are marketing materials provided by Priory Estates & Lettings - Barry. Placebuzz does not warrant or accept any responsibility for the accuracy or completeness of the property descriptions or related information provided here and they do not constitute property particulars. Please contact Priory Estates & Lettings - Barry for full details and further information.





