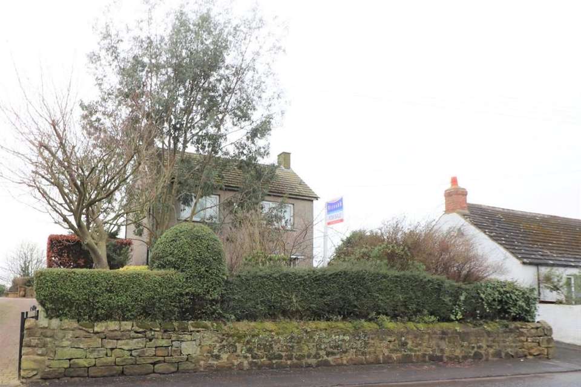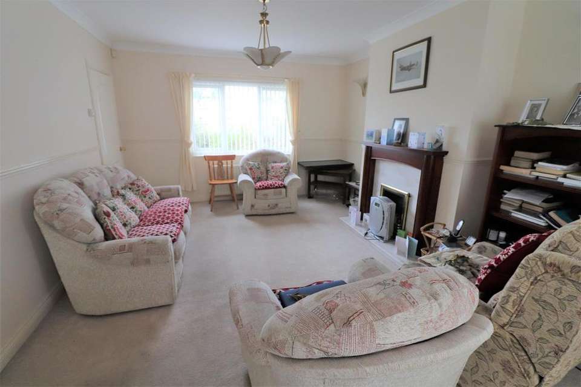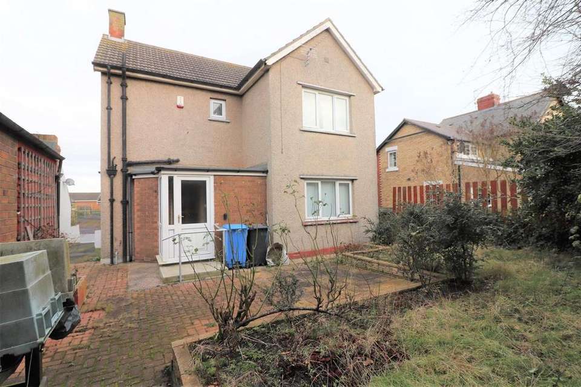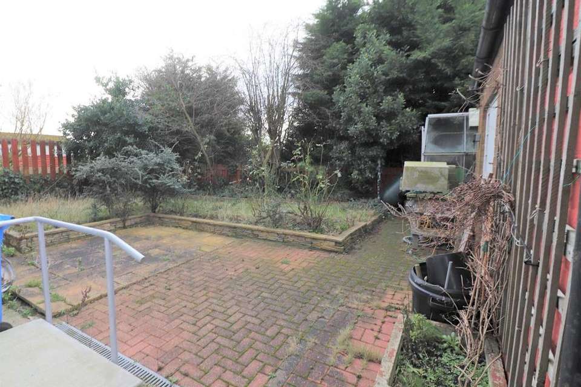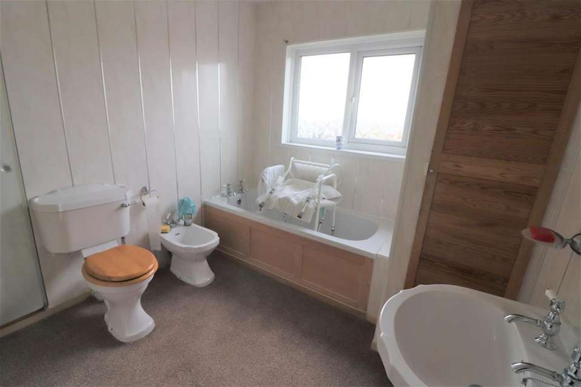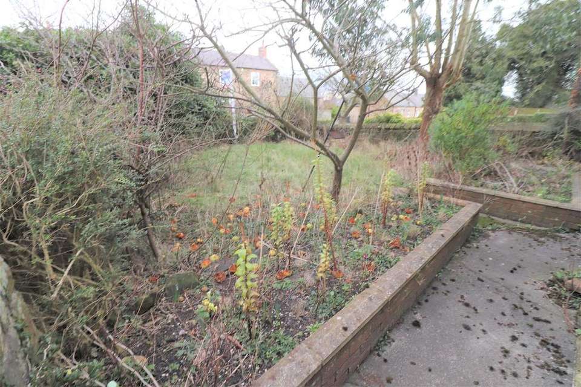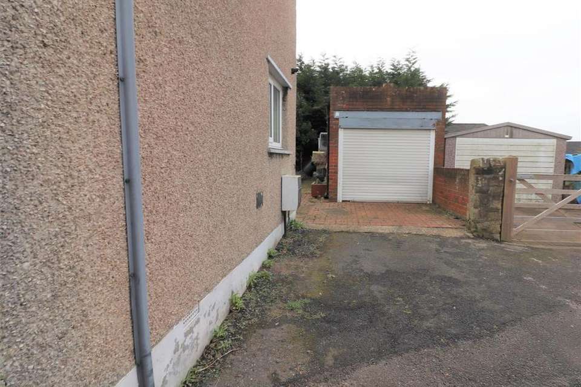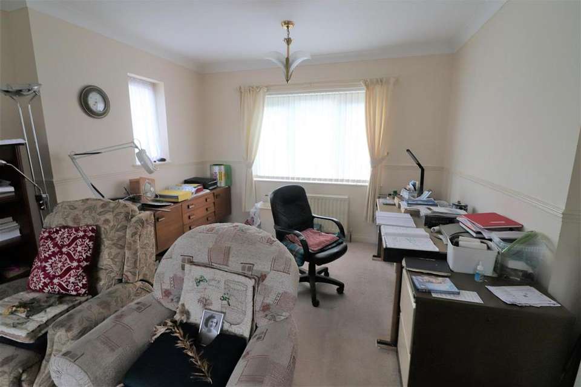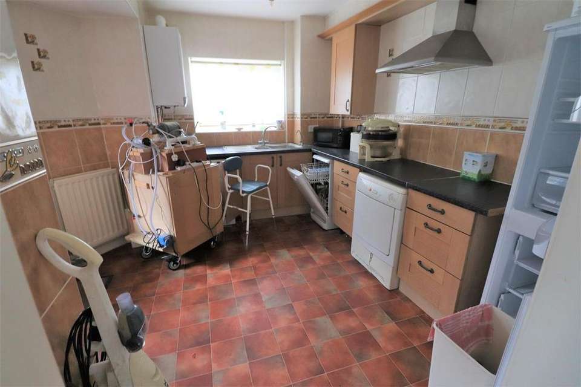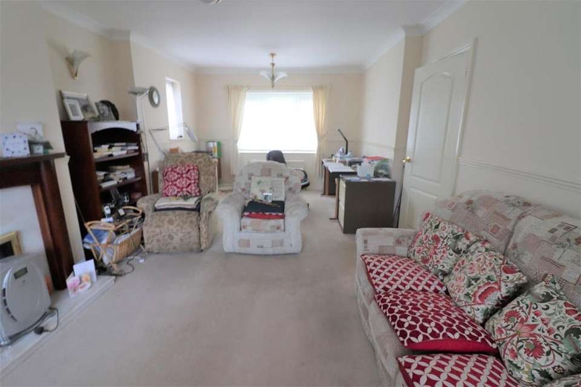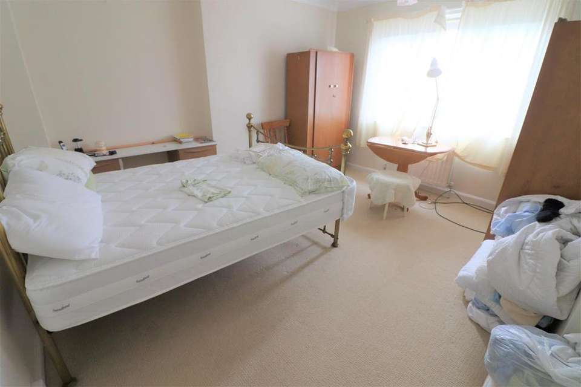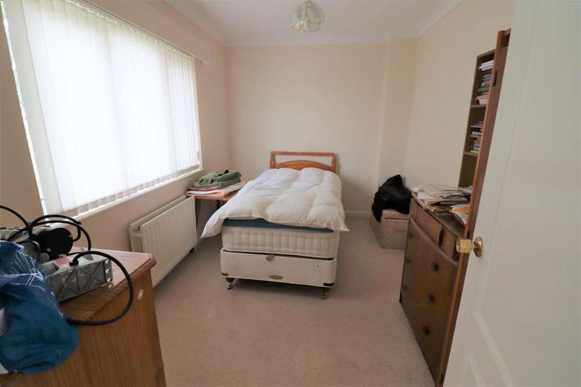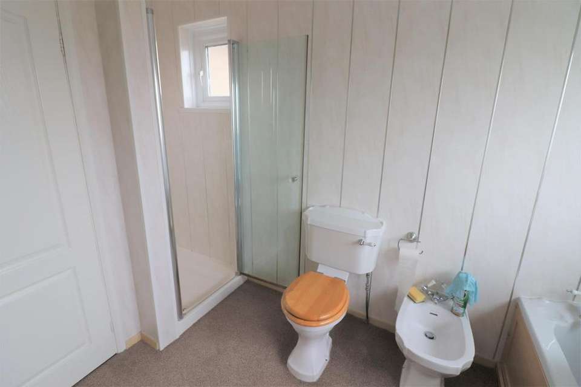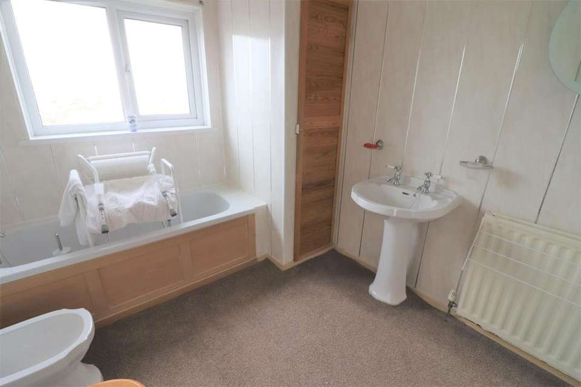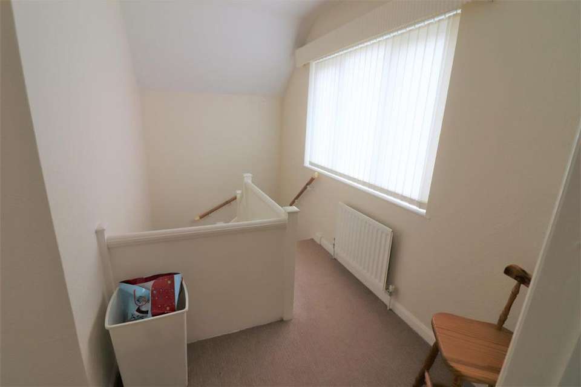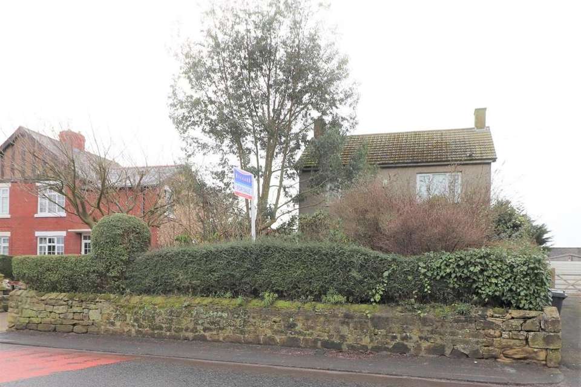£175,000
Est. Mortgage £876 per month*
2 bedroom detached house for sale
Front Street, Ellington, MorpethProperty description
We are privileged to offer for sale this superbly proportioned detached house with two double bedrooms, well situated in this attractive village, convenient for local amenities, and within 2 miles of Northumberland's beautiful coastline. We strongly urge an early viewing to avoid disappointment. The accommodation briefly comprises of:
Hall, lounge with feature fireplace, open to dining room, kitchen, rear porch. To the first floor there are TWO DOUBLE BEDROOMS and bathroom with separate shower. Externally there are pleasant gardens to front and rear together with GARAGE with remote controlled door. The property is equipped with gas central heating and upvc double glazed windows.
Ground Floor: -
Hall - UPVC double glazed entrance door and side windows. 1 radiator.
Cloakroom - with low level level w.c.
Lounge /Dining Area - 6.68m x 3.78m (21'11 x 12'5) - measured into alcoves and shallow recess, feature fire with gas coak effect fire, UPVC double glazed windows front and rear. Side window with UPVC double glazing. 2 radiators.
Kitchen - 3.61m x 3.20m (11'10 x 10'6 ) - measured into recess. Range of wall and floor units incorporating 1.5 bowl sink unit with single drainer and mixer tap. 1 radiator. Plumbed for auto washer and dish washer. Walk in pantry. Tiled walls, UPVC double glazed window.
Rear Porch -
First Floor -
Landing - UPVC double glazed window. 1 radiator.
Bedroom 1. (Rear) - 4.09m x 3.76m (13'5 x 12'4 ) - measured into alcove and shallow recess. 1 radiator. UPVC double glazed window providing countryside views.
Bedroom 2. (Front) - 3.78m x 2.49m (12'5 x 8'2 ) - 1 radiator. Upvc double glazed window.
Bathroom/W.C. - with white suite comprising panelled bath, pedestal wash hand basin, low level w.c., Panelled walls and ceiling with recessed lighting. 1 radiator. 2 UPVC double glazed windows. Tiled floor. Cupboard with Worcester combi boiler.
Externally -
Pleasant Gardens - to front and rear - rear with a south westerly aspect.
Garage - 5.44m x 2.46m (17'10 x 8'1) - with remove controlled door.
Directions - On approaching the village from the south on the A1068 turn right at the roundabout towards the village centre and the property is on the right hand side after approximately 200 yards.
Mortgages - Why not make an appointment to speak to our Independent Mortgage Adviser?
PLEASE NOTE:
Your home may be repossessed if you do not keep up repayments on your mortgage.
Oracle Financial Planning Limited will Pay Rickard 1936 Ltd a referral fee on completion of any mortgage application
Tenure: - WE UNDERSTAND THE PROPERTY IS FREEHOLD. HOWEVER, WE ARE NOT QUALIFIED TO VERIFY THE TENURE ON ANY PROPERTY AND YOUR SOLICITOR SHOULD BE CONSULTED REGARDING THIS.
Viewing - BY APPOINTMENT WITH OUR ASHINGTON OFFICE[use Contact Agent Button]/[use Contact Agent Button] - Advice For Buyers/Viewers - If anyone in the household has or develops symptoms or is self isolating then viewings should not go ahead. Please inform us as soon as possible if this is the case. Social distancing of at least 2 metres is adhered to at all times. Viewers will be required to have their own hand sanitiser which is to be applied before, during if necessary and after the viewing. Other PPE such as masks and shoe covers can be worn and a seller may request this as a condition of the viewing. Only members of one household are permitted to view a property at any one time. It is recommended that this should be no more than 2 adults.
File Number - PLEASE QUOTE REFERENCE NO:
Hall, lounge with feature fireplace, open to dining room, kitchen, rear porch. To the first floor there are TWO DOUBLE BEDROOMS and bathroom with separate shower. Externally there are pleasant gardens to front and rear together with GARAGE with remote controlled door. The property is equipped with gas central heating and upvc double glazed windows.
Ground Floor: -
Hall - UPVC double glazed entrance door and side windows. 1 radiator.
Cloakroom - with low level level w.c.
Lounge /Dining Area - 6.68m x 3.78m (21'11 x 12'5) - measured into alcoves and shallow recess, feature fire with gas coak effect fire, UPVC double glazed windows front and rear. Side window with UPVC double glazing. 2 radiators.
Kitchen - 3.61m x 3.20m (11'10 x 10'6 ) - measured into recess. Range of wall and floor units incorporating 1.5 bowl sink unit with single drainer and mixer tap. 1 radiator. Plumbed for auto washer and dish washer. Walk in pantry. Tiled walls, UPVC double glazed window.
Rear Porch -
First Floor -
Landing - UPVC double glazed window. 1 radiator.
Bedroom 1. (Rear) - 4.09m x 3.76m (13'5 x 12'4 ) - measured into alcove and shallow recess. 1 radiator. UPVC double glazed window providing countryside views.
Bedroom 2. (Front) - 3.78m x 2.49m (12'5 x 8'2 ) - 1 radiator. Upvc double glazed window.
Bathroom/W.C. - with white suite comprising panelled bath, pedestal wash hand basin, low level w.c., Panelled walls and ceiling with recessed lighting. 1 radiator. 2 UPVC double glazed windows. Tiled floor. Cupboard with Worcester combi boiler.
Externally -
Pleasant Gardens - to front and rear - rear with a south westerly aspect.
Garage - 5.44m x 2.46m (17'10 x 8'1) - with remove controlled door.
Directions - On approaching the village from the south on the A1068 turn right at the roundabout towards the village centre and the property is on the right hand side after approximately 200 yards.
Mortgages - Why not make an appointment to speak to our Independent Mortgage Adviser?
PLEASE NOTE:
Your home may be repossessed if you do not keep up repayments on your mortgage.
Oracle Financial Planning Limited will Pay Rickard 1936 Ltd a referral fee on completion of any mortgage application
Tenure: - WE UNDERSTAND THE PROPERTY IS FREEHOLD. HOWEVER, WE ARE NOT QUALIFIED TO VERIFY THE TENURE ON ANY PROPERTY AND YOUR SOLICITOR SHOULD BE CONSULTED REGARDING THIS.
Viewing - BY APPOINTMENT WITH OUR ASHINGTON OFFICE[use Contact Agent Button]/[use Contact Agent Button] - Advice For Buyers/Viewers - If anyone in the household has or develops symptoms or is self isolating then viewings should not go ahead. Please inform us as soon as possible if this is the case. Social distancing of at least 2 metres is adhered to at all times. Viewers will be required to have their own hand sanitiser which is to be applied before, during if necessary and after the viewing. Other PPE such as masks and shoe covers can be worn and a seller may request this as a condition of the viewing. Only members of one household are permitted to view a property at any one time. It is recommended that this should be no more than 2 adults.
File Number - PLEASE QUOTE REFERENCE NO:
Property photos
Council tax
First listed
Over a month agoFront Street, Ellington, Morpeth
Placebuzz mortgage repayment calculator
Monthly repayment
Based on a 25 year mortgage, with a 10% deposit and a 4.50% interest rate.
Front Street, Ellington, Morpeth - Streetview
DISCLAIMER: Property descriptions and related information displayed on this page are marketing materials provided by Rickard Chartered Surveyors - Ashington. Placebuzz does not warrant or accept any responsibility for the accuracy or completeness of the property descriptions or related information provided here and they do not constitute property particulars. Please contact Rickard Chartered Surveyors - Ashington for full details and further information.
