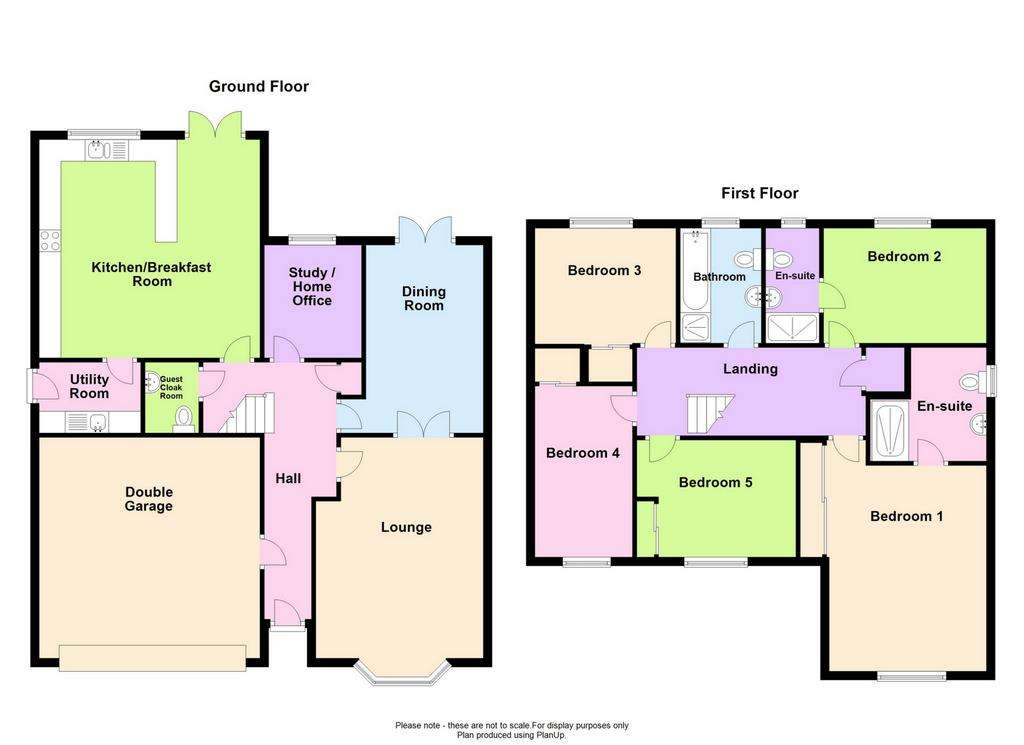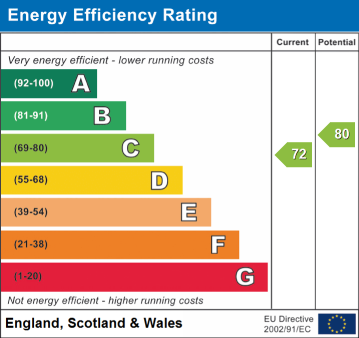5 bedroom detached house for sale
Swadlincote, DE11detached house
bedrooms

Property photos




+32
Property description
CADLEY CAULDWELL are delighted to bring to the market this IMMACULATELY MAINTAINED & PRESENTED, two storey detached family home on a large corner plot at the end of a CUL-DE-SAC within easy access of local amenities and main routes. Comprising five double bedrooms (all with fitted wardrobes and two with en-suite), family bathroom, guest cloakroom, lounge, dining room, study / home office, breakfast kitchen, utility room, integral double garage, enclosed south facing rear garden; and with the benefit of double glazing and gas central heating, EARLY VIEWING of this lovely property is HIGHLY RECOMMENDED. Contact CADLEY CAULDWELL on 01283-217251 to arrange your viewing.
*Council Tax Band: E / EPC Rating: C*
IMPORTANT INFORMATION: , *Mortgage advice is available within our office*
GROUND FLOOR:
Entrance Hall:
Lounge: 16'6" x 11'10" (5.03m x 3.61m)
Dining Room: 14'2" x 8'10" (4.32m x 2.69m)
Guest Cloakroom: 5'4" x 4'1" (1.63m x 1.24m)
Study / Home Office: 8'6" x 7'4" (2.59m x 2.24m)
Breakfast Kitchen: 16'6" x 16'9" (5.03m x 5.11m)
Utility Room: 5'4" x 7'8" (1.63m x 2.34m)
FIRST FLOOR:
Stairs & Landing:
Bedroom One: 15'6" x 11'10" (4.72m x 3.61m)
En-Suite: 8'1" x 6'10" (2.46m x 2.08m)
Bedroom Two: 12'3" x 9'2" (3.73m x 2.79m)
En-Suite: 8'9" x 3'11" (2.67m x 1.19m)
Bedroom Three: 11'7" x 9'5" (3.53m x 2.87m)
Bedroom Four: 12'11" x 8'1" (3.94m x 2.46m)
Bedroom Five: 12'0" x 8'10" (3.66m x 2.69m)
Bathroom: 8'9" x 6'1" (2.67m x 1.85m)
OUTSIDE:
To the Front: , Forecourt area with wooden picket boundary fence, laid to lawn bordered with feature shrubs and dressed with decorative slate. Tarmac driveway providing off-street parking for two vehicles leading to integral garage.
Gated access to side leading to rear of property
Garage: 16'8" x 16'8" (5.08m x 5.08m), Integral double garage with electric roller door, power and light, internal door to hallway of property
To the Rear: , South facing enclosed rear garden, paved patio / seating area, lawned area bordered with miscellaneous shrubs and planting dressed with decorative slate, wooden storage shed, gated access to side leading to front of property.
*Council Tax Band: E / EPC Rating: C*
IMPORTANT INFORMATION: , *Mortgage advice is available within our office*
GROUND FLOOR:
Entrance Hall:
Lounge: 16'6" x 11'10" (5.03m x 3.61m)
Dining Room: 14'2" x 8'10" (4.32m x 2.69m)
Guest Cloakroom: 5'4" x 4'1" (1.63m x 1.24m)
Study / Home Office: 8'6" x 7'4" (2.59m x 2.24m)
Breakfast Kitchen: 16'6" x 16'9" (5.03m x 5.11m)
Utility Room: 5'4" x 7'8" (1.63m x 2.34m)
FIRST FLOOR:
Stairs & Landing:
Bedroom One: 15'6" x 11'10" (4.72m x 3.61m)
En-Suite: 8'1" x 6'10" (2.46m x 2.08m)
Bedroom Two: 12'3" x 9'2" (3.73m x 2.79m)
En-Suite: 8'9" x 3'11" (2.67m x 1.19m)
Bedroom Three: 11'7" x 9'5" (3.53m x 2.87m)
Bedroom Four: 12'11" x 8'1" (3.94m x 2.46m)
Bedroom Five: 12'0" x 8'10" (3.66m x 2.69m)
Bathroom: 8'9" x 6'1" (2.67m x 1.85m)
OUTSIDE:
To the Front: , Forecourt area with wooden picket boundary fence, laid to lawn bordered with feature shrubs and dressed with decorative slate. Tarmac driveway providing off-street parking for two vehicles leading to integral garage.
Gated access to side leading to rear of property
Garage: 16'8" x 16'8" (5.08m x 5.08m), Integral double garage with electric roller door, power and light, internal door to hallway of property
To the Rear: , South facing enclosed rear garden, paved patio / seating area, lawned area bordered with miscellaneous shrubs and planting dressed with decorative slate, wooden storage shed, gated access to side leading to front of property.
Interested in this property?
Council tax
First listed
Over a month agoEnergy Performance Certificate
Swadlincote, DE11
Marketed by
Cadley Cauldwell Estate Agents - Derbyshire 19 High Street Swadlincote, Derbyshire DE11 8JEPlacebuzz mortgage repayment calculator
Monthly repayment
The Est. Mortgage is for a 25 years repayment mortgage based on a 10% deposit and a 5.5% annual interest. It is only intended as a guide. Make sure you obtain accurate figures from your lender before committing to any mortgage. Your home may be repossessed if you do not keep up repayments on a mortgage.
Swadlincote, DE11 - Streetview
DISCLAIMER: Property descriptions and related information displayed on this page are marketing materials provided by Cadley Cauldwell Estate Agents - Derbyshire. Placebuzz does not warrant or accept any responsibility for the accuracy or completeness of the property descriptions or related information provided here and they do not constitute property particulars. Please contact Cadley Cauldwell Estate Agents - Derbyshire for full details and further information.





































