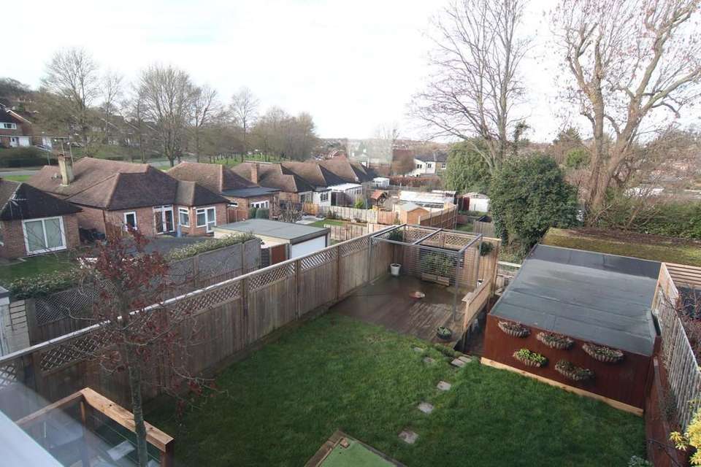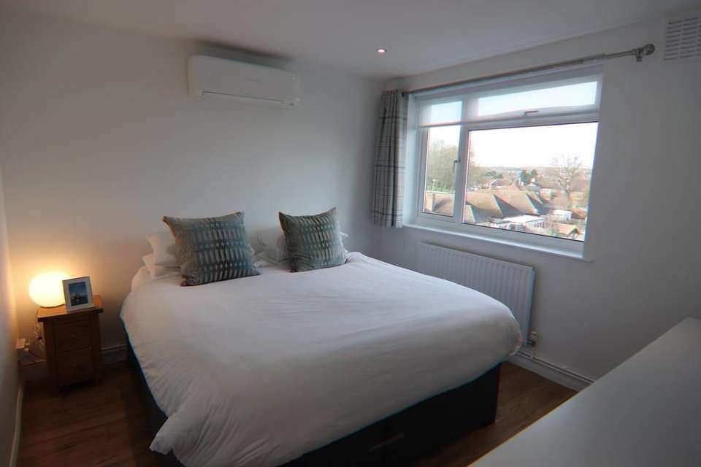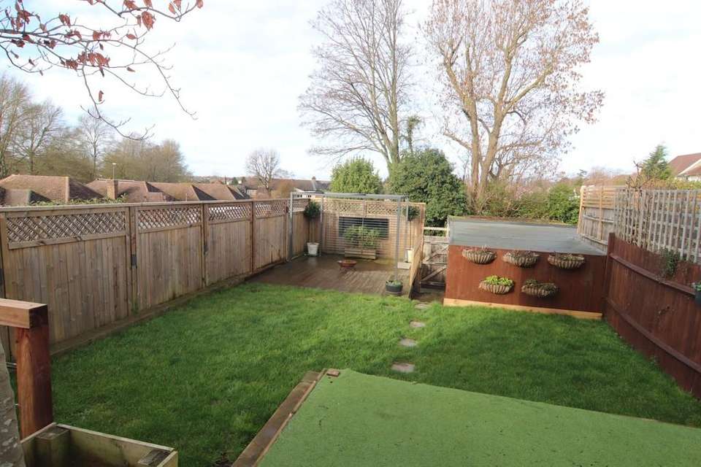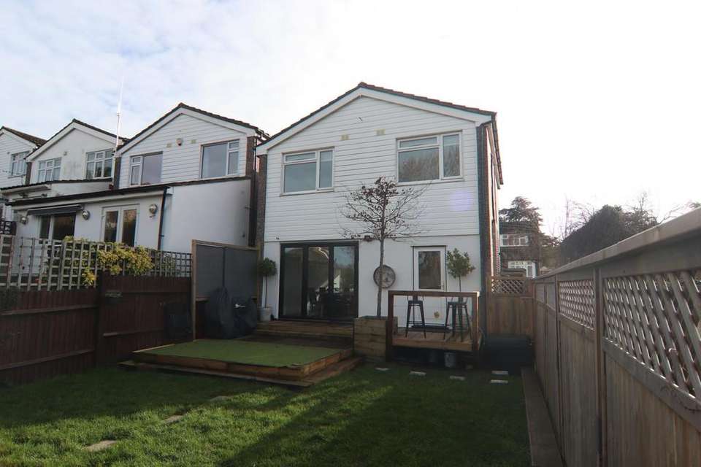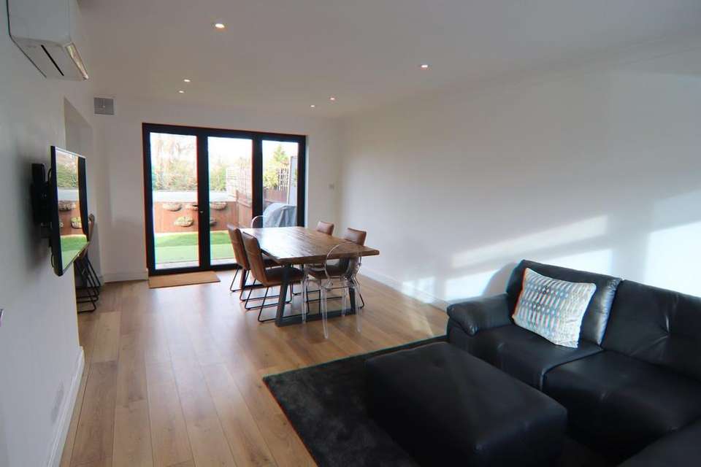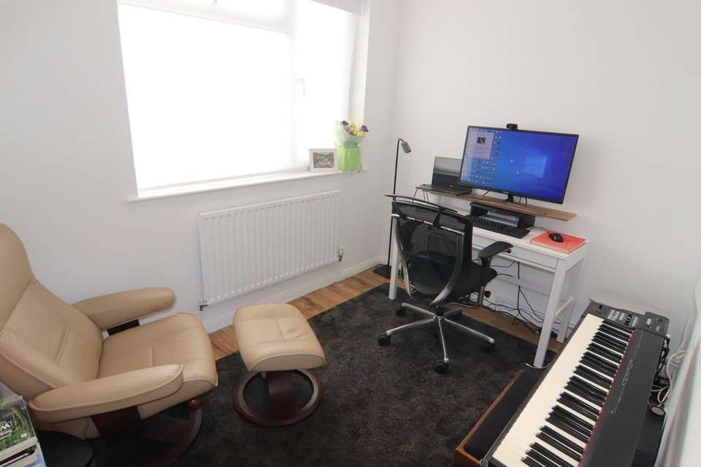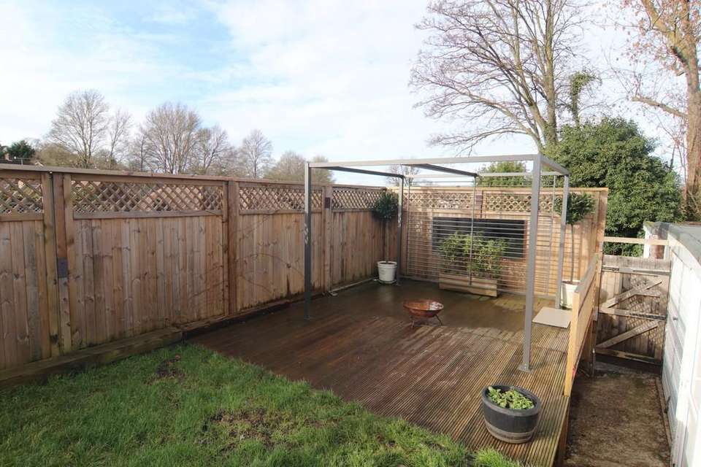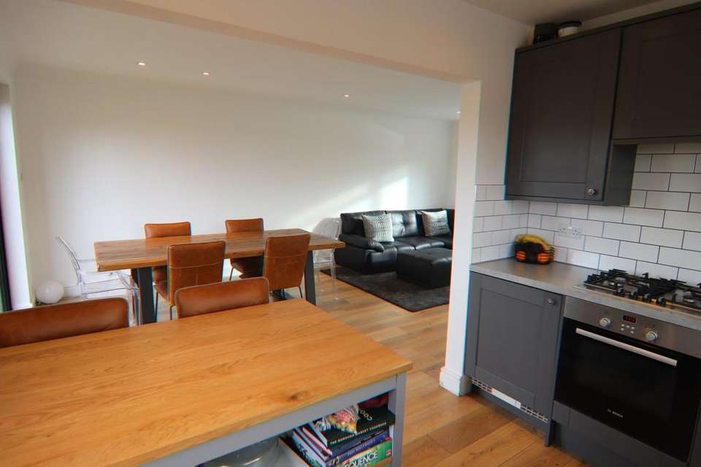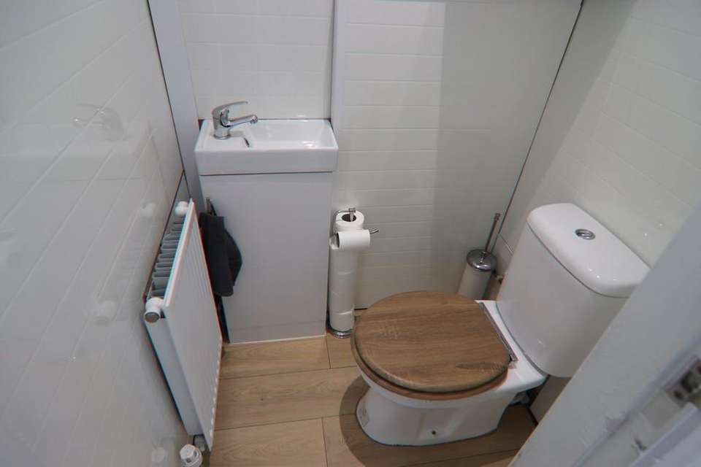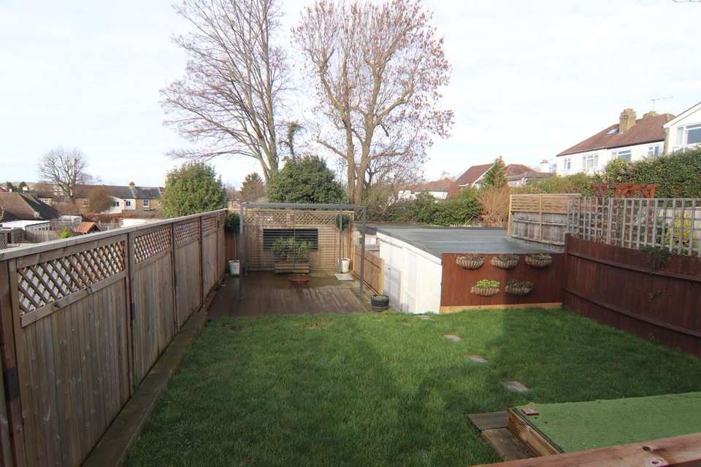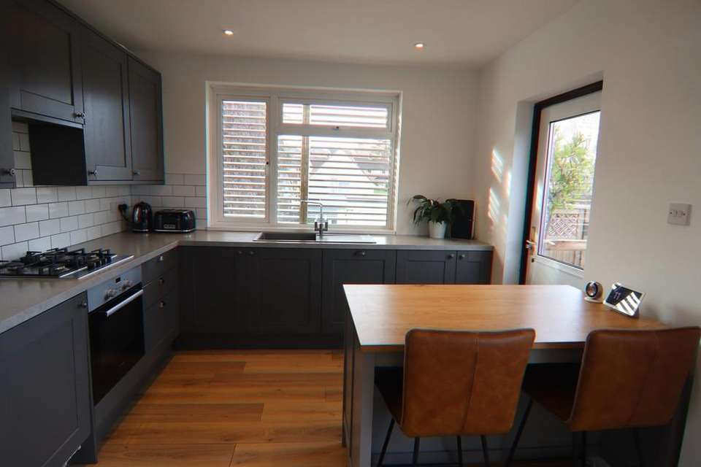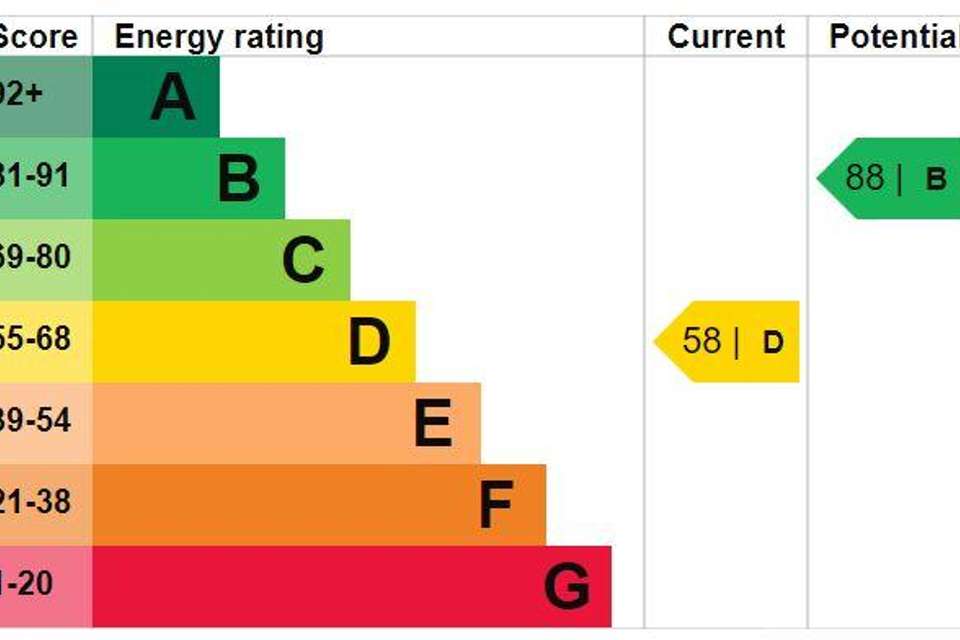4 bedroom detached house for sale
Albert Road, Chelsfielddetached house
bedrooms
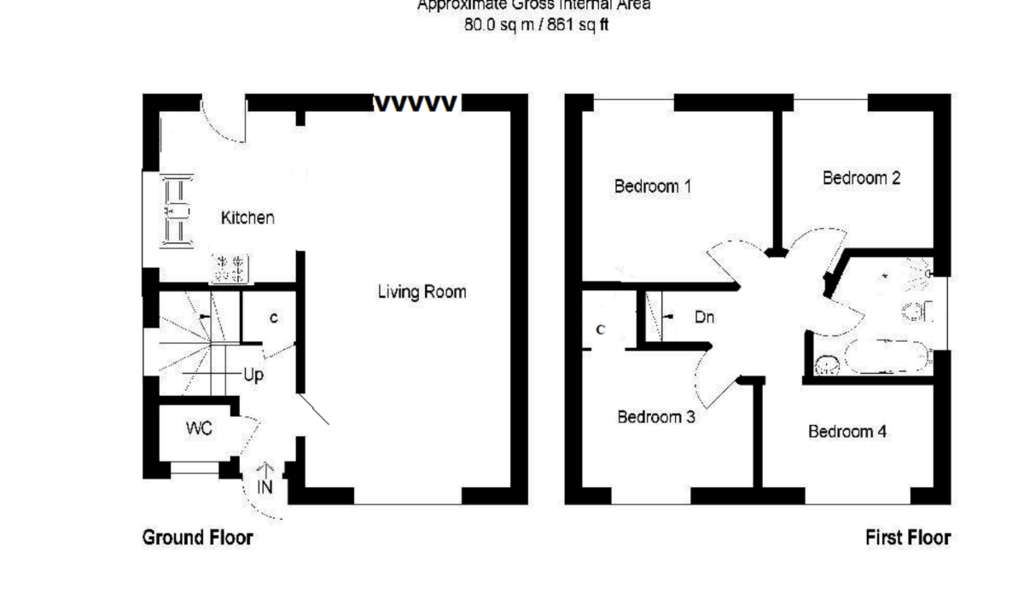
Property photos
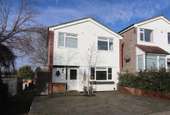
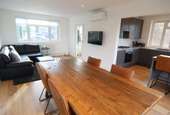
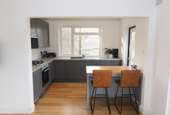
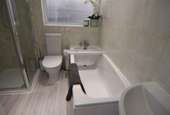
+12
Property description
This very well presented family residence is within close proximity of Warren Road School and only a short walk of Chelsfield railway station. The property has undergone an extensive programme of improvements over recent years that includes new laminate flooring and carpets, redecoration, work in the rear garden, a new boiler, air conditioning systems to the living room and master bedroom, and the house has also been rewired. Accommodation includes a 21'7 through living room with bi-fold doors to the rear garden, and which also opens directly to the modern fitted kitchen with integrated appliances. Also downstairs is a modern cloakroom. To the first floor there are four bedrooms, and a four piece bathroom. The rear garden features areas of decking, as well as lawn. At the rear boundary, there is a large outbuilding (the original larger than average garage). To the front there is off road parking for up to three cars. Undoubtedly, one of the main features of this property is the lovely distant views from many of the large side and rear windows- one of the features that the current sellers love about this house, and will miss when they leave. Albert Road is a popular residential road, well located for popular schools including the aforementioned Warren Road, and Green St Green primary schools.Local shops and bus routes are also close by. NO ONWARD CHAIN. Viewing comes highly recommended.
Entrance Hall Double glazed entrance door, and adjacent full height window to front. Laminate flooring. Downlighting. Double panel radiator. Dogleg staircase leading to the first floor landing with understairs meter cupboard. Additional large useful utility cupboard with space for washing machine and tumble dryer.
Cloakroom Refitted with a white contemporary style suite comprising:- low level WC, and vanity wash hand basin with cabinet beneath. Fully tiled walls. Recently installed wall mounted Worcester Bosch gas fired combination boiler. Laminate flooring. Single panel radiator. Downlighting. High level obscure window to front.
Living Room 21' 7" x 11' 0" (6.58m x 3.35m) A bright double aspect room with large double glazed window to front plus double glazed bi-fold doors leading to the rear garden. Laminate flooring. Downlighting. Air conditioning unit. Multi pane door returning to the entrance hall. Opening directly to:-
Open-Plan Kitchen 10' 4" x 8' 1" (3.15m x 2.46m) Attractively refitted with a contemporary coloured range of "shaker" style wall, base and drawer units. Colour coordinated worktops and inset large single bowl single drainer sink unit. Breakfast bar. Laminate flooring. Downlighting. Integrated appliances to include:- gas hob with extractor above, and with electric oven beneath, fridge, and dishwasher. Double glazed door to rear. Large double glazed window to side with feature distant views.
First Floor landing On the half landing there is a large double glazed window to side with distant views. Downlighting. Laminate flooring. Doors to:-
Bedorom 1 10' 11" x 10' 7" (3.33m x 3.23m) Large double glazed window to rear with views both over the garden, and far reaching distant views beyond. Air conditioning unit. Downlighting. Single panel radiator. Laminate flooring.
Bedroom 2 9' 1" x 7' 10" (2.77m x 2.39m) Large double glazed window to rear with views both over the garden, and far reaching distant views beyond. Laminate flooring. Downlighting. Single panel radiator.
Bedroom 3 10' 2" x 7' 7" (3.1m x 2.31m) Double glazed window to front. Single panel radiator. Downlighting. Laminate flooring. Access to loft space via folding ladder. The loft is mainly boarded for storage, and with lighting. Deep overstairs cupboard.
Bedroom 4 9' 11" x 5' 11" (3.02m x 1.8m) Double glazed window to front. Single panel radiator. Laminate flooring. Downlighting.
Family Bathroom Fitted with a white four piece suite comprising:- fully tiled shower cubicle, panel bath, pedestal wash hand basin, and low level WC. Fully tiled walls. Extractor. Downlighting. Ladder style radiator. Laminate flooring. Double glazed obscure window to side.
Front Garden Paved with parking for up to three cars. Borders. Timber side gate leads to:-
Rear Garden Approximately 30'0 (Approximately 9.14m) Immediately behind the house there is decking on two levels. Area of lawn. Additionally newly created raised decked area towards the rear boundary with storage under. outside water tap Gated pedestrian access at the rear which leads to:-
Outbuilding (Former Garage) Being wider than average. With up and over door and adjacent UPVc door. Vehicular access (via the track to the side of the property) is currently restricted to this garage by the new decked area, but could be opened out again, if required.
Agent's Note:- The following information is provided as a guide and should be verified by a purchaser prior to exchange of contracts-
Council Tax Band: "E"
EPC Rating: "D"
Total Square Meters: 80 approx.
Total Square Feet: 861 approx.
.
Viewing by strict appointment with Edmund Orpington[use Contact Agent Button] or via [use Contact Agent Button]
This floorplan is an illustration only to show the layout of the accommodation. It is not necessarily to scale, nor may it depict accurately the location of baths/showers/basins/toilets or ovens/sink units (as applicable) in bath/shower rooms, or kitchens
Entrance Hall Double glazed entrance door, and adjacent full height window to front. Laminate flooring. Downlighting. Double panel radiator. Dogleg staircase leading to the first floor landing with understairs meter cupboard. Additional large useful utility cupboard with space for washing machine and tumble dryer.
Cloakroom Refitted with a white contemporary style suite comprising:- low level WC, and vanity wash hand basin with cabinet beneath. Fully tiled walls. Recently installed wall mounted Worcester Bosch gas fired combination boiler. Laminate flooring. Single panel radiator. Downlighting. High level obscure window to front.
Living Room 21' 7" x 11' 0" (6.58m x 3.35m) A bright double aspect room with large double glazed window to front plus double glazed bi-fold doors leading to the rear garden. Laminate flooring. Downlighting. Air conditioning unit. Multi pane door returning to the entrance hall. Opening directly to:-
Open-Plan Kitchen 10' 4" x 8' 1" (3.15m x 2.46m) Attractively refitted with a contemporary coloured range of "shaker" style wall, base and drawer units. Colour coordinated worktops and inset large single bowl single drainer sink unit. Breakfast bar. Laminate flooring. Downlighting. Integrated appliances to include:- gas hob with extractor above, and with electric oven beneath, fridge, and dishwasher. Double glazed door to rear. Large double glazed window to side with feature distant views.
First Floor landing On the half landing there is a large double glazed window to side with distant views. Downlighting. Laminate flooring. Doors to:-
Bedorom 1 10' 11" x 10' 7" (3.33m x 3.23m) Large double glazed window to rear with views both over the garden, and far reaching distant views beyond. Air conditioning unit. Downlighting. Single panel radiator. Laminate flooring.
Bedroom 2 9' 1" x 7' 10" (2.77m x 2.39m) Large double glazed window to rear with views both over the garden, and far reaching distant views beyond. Laminate flooring. Downlighting. Single panel radiator.
Bedroom 3 10' 2" x 7' 7" (3.1m x 2.31m) Double glazed window to front. Single panel radiator. Downlighting. Laminate flooring. Access to loft space via folding ladder. The loft is mainly boarded for storage, and with lighting. Deep overstairs cupboard.
Bedroom 4 9' 11" x 5' 11" (3.02m x 1.8m) Double glazed window to front. Single panel radiator. Laminate flooring. Downlighting.
Family Bathroom Fitted with a white four piece suite comprising:- fully tiled shower cubicle, panel bath, pedestal wash hand basin, and low level WC. Fully tiled walls. Extractor. Downlighting. Ladder style radiator. Laminate flooring. Double glazed obscure window to side.
Front Garden Paved with parking for up to three cars. Borders. Timber side gate leads to:-
Rear Garden Approximately 30'0 (Approximately 9.14m) Immediately behind the house there is decking on two levels. Area of lawn. Additionally newly created raised decked area towards the rear boundary with storage under. outside water tap Gated pedestrian access at the rear which leads to:-
Outbuilding (Former Garage) Being wider than average. With up and over door and adjacent UPVc door. Vehicular access (via the track to the side of the property) is currently restricted to this garage by the new decked area, but could be opened out again, if required.
Agent's Note:- The following information is provided as a guide and should be verified by a purchaser prior to exchange of contracts-
Council Tax Band: "E"
EPC Rating: "D"
Total Square Meters: 80 approx.
Total Square Feet: 861 approx.
.
Viewing by strict appointment with Edmund Orpington[use Contact Agent Button] or via [use Contact Agent Button]
This floorplan is an illustration only to show the layout of the accommodation. It is not necessarily to scale, nor may it depict accurately the location of baths/showers/basins/toilets or ovens/sink units (as applicable) in bath/shower rooms, or kitchens
Council tax
First listed
Over a month agoEnergy Performance Certificate
Albert Road, Chelsfield
Placebuzz mortgage repayment calculator
Monthly repayment
The Est. Mortgage is for a 25 years repayment mortgage based on a 10% deposit and a 5.5% annual interest. It is only intended as a guide. Make sure you obtain accurate figures from your lender before committing to any mortgage. Your home may be repossessed if you do not keep up repayments on a mortgage.
Albert Road, Chelsfield - Streetview
DISCLAIMER: Property descriptions and related information displayed on this page are marketing materials provided by Edmund - Orpington. Placebuzz does not warrant or accept any responsibility for the accuracy or completeness of the property descriptions or related information provided here and they do not constitute property particulars. Please contact Edmund - Orpington for full details and further information.





