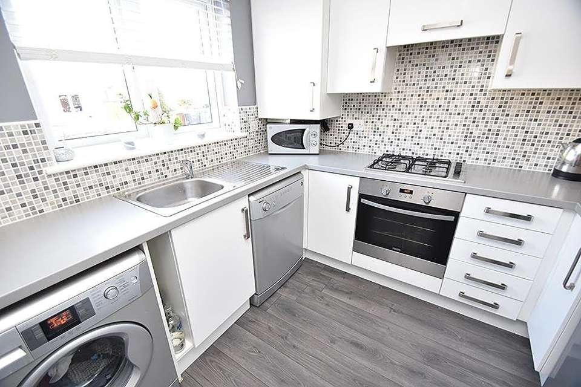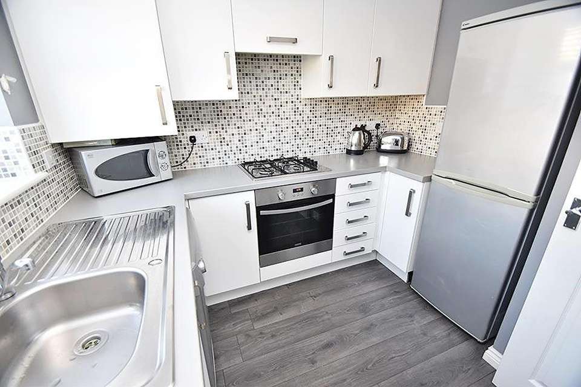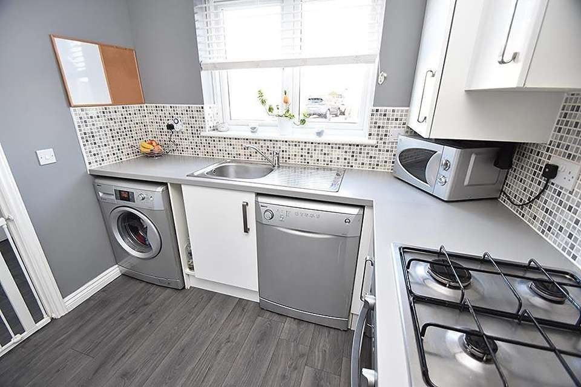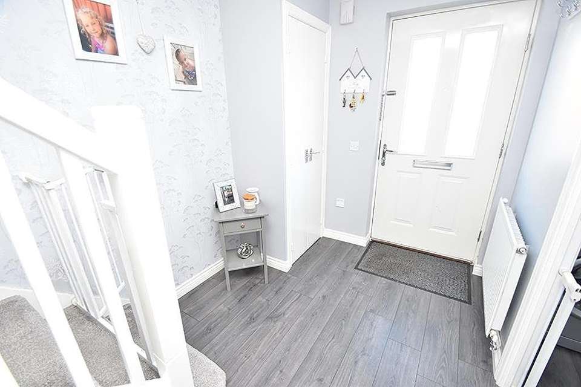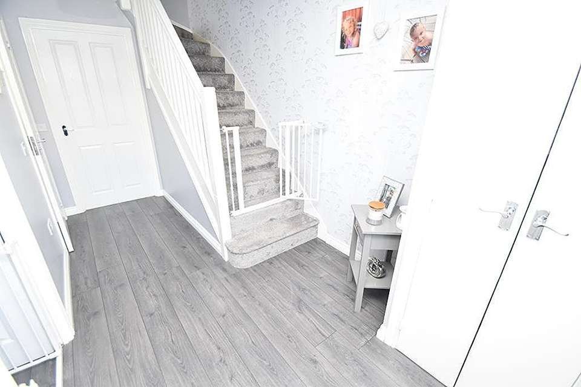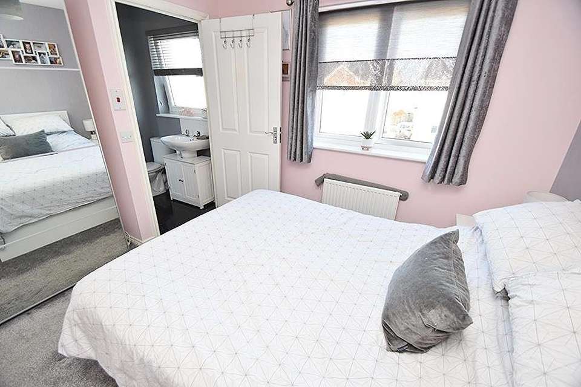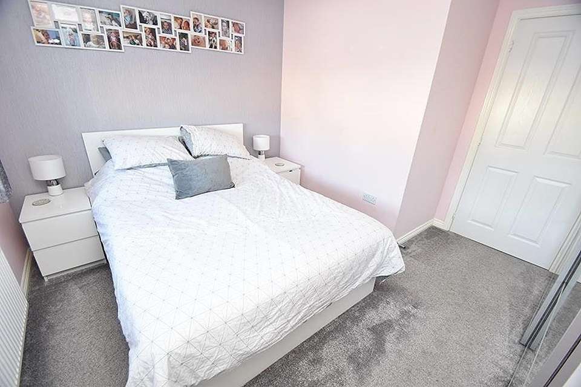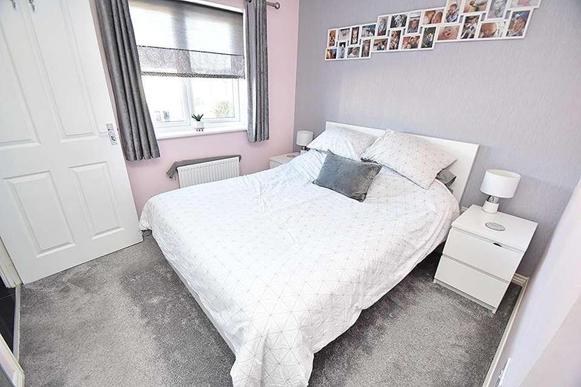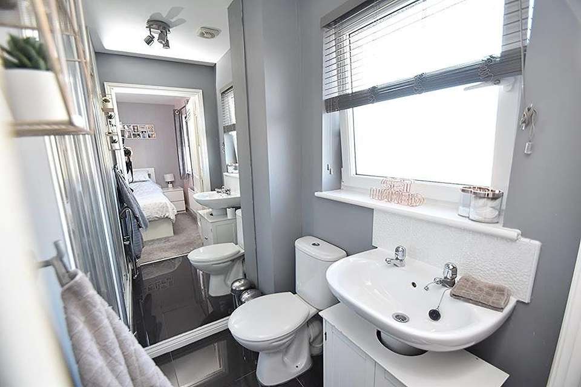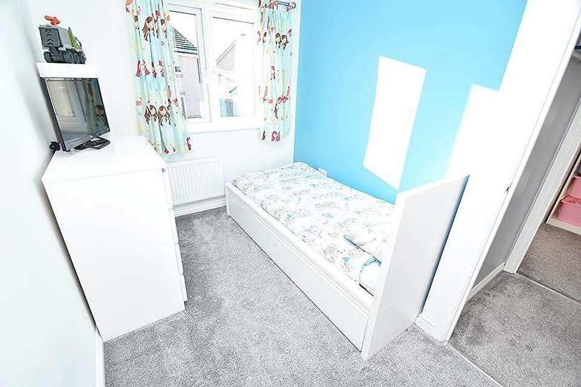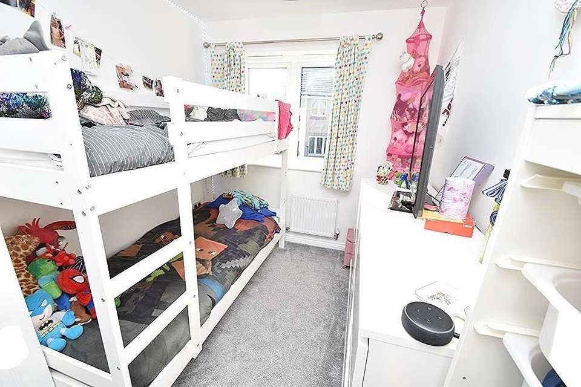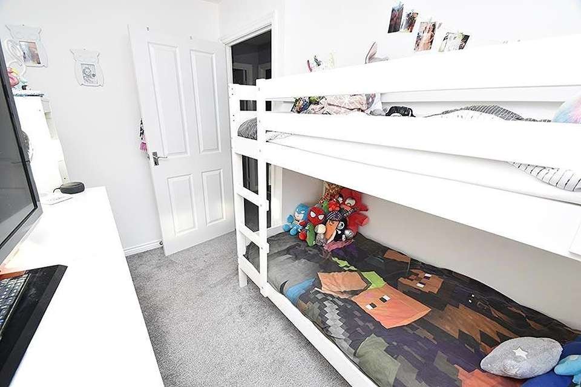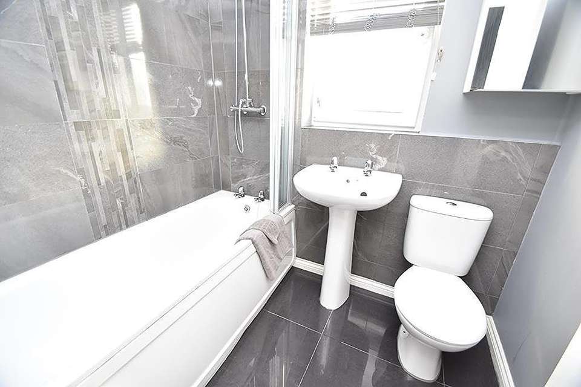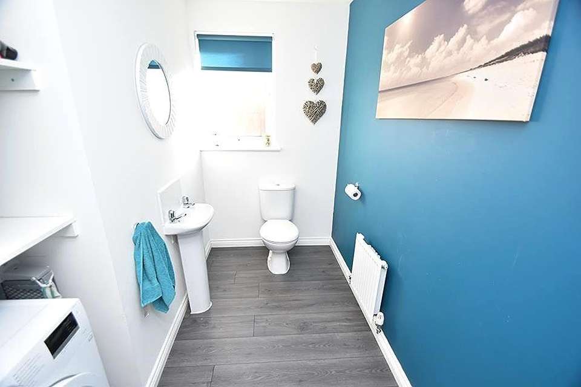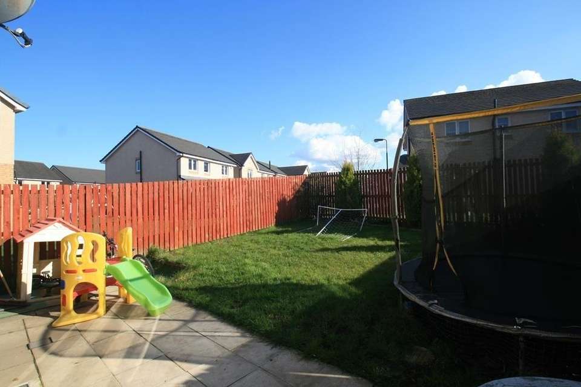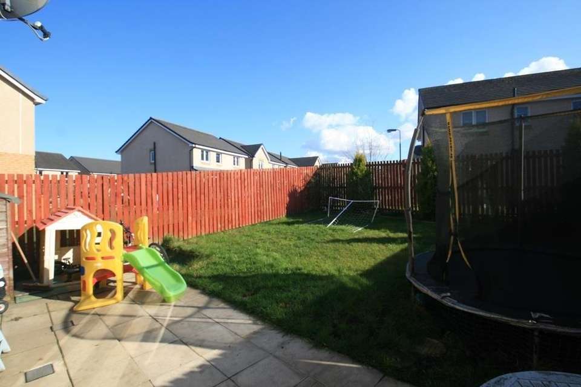3 bedroom semi-detached house for sale
Russell Road, Bathgatesemi-detached house
bedrooms
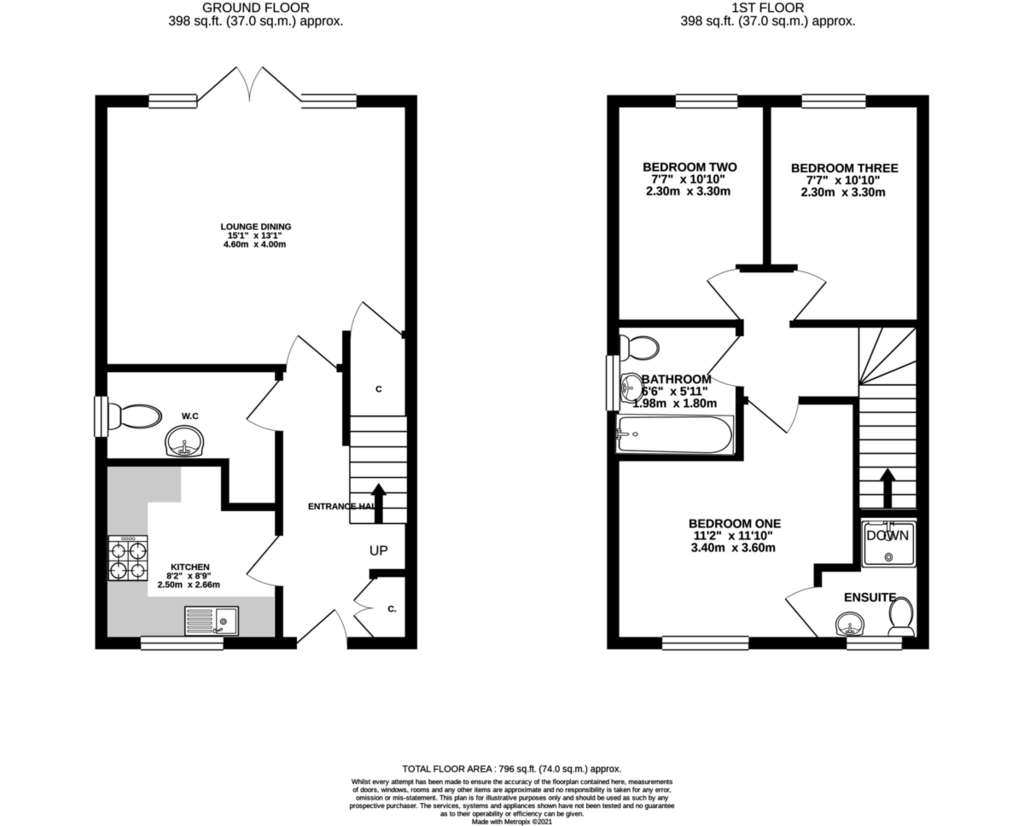
Property photos
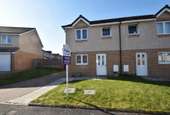
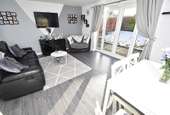
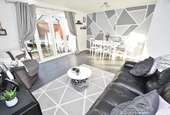
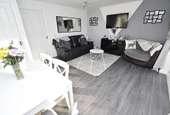
+16
Property description
Property Comprises;
Entrance hall, lounge dining, kitchen, three bedrooms, en-suite, family bathroom, living level cloaks, driveway and south facing garden.
Welcoming entrance hall gives access to the lounge dining, kitchen, living level W.C. and stairway to the upper level. Storage cupboard and laminate flooring.
Located at the rear with French doors leading to the south facing garden, the lounge dining is a fabulous space which is complete with stylish décor and sleek contrasting laminate flooring. Storage cupboard is provided.
The contemporary kitchen boasts a good selection of base and wall mounted units with attractive mosaic tiling and attractive worktops, integrated appliances include a gas hob, oven, there is also a dishwasher and washing machine which are included in the sale.
Living level cloaks is handily located off the entrance hall.
Stairway to upper level is carpeted.
There are three bedrooms on the upper level, bedroom one is spacious in size with tasteful décor, carpet flooring and sleek en-suite which comprises of a shower enclosure, W.C, wash hand basin, vanity unit and sleek tiling.
Striking family bathroom is complete with a three piece suite which includes a bath, W.C, wash hand basin and stunning ceramic tiling.
External
The south facing garden is mainly laid to lawn with the addition of a paved patio which is ideal for dining and entertaining in the summer months.
The driveway to the side of the property is complete with monoblock.
Extras
All blinds, light fittings, floor coverings, washing machine and dishwasher are included in the sale.
ENTRANCE HALL 14' 1" x 6' 2" (4.3m x 1.9m)
LOUNGE DINING 15' 1" x 13' 1" (4.6m x 4m)
KITCHEN 8' 8" x 8' 2" (2.66m x 2.5m)
LIVING LEVEL CLOAKS 7' 10" x 4' 5" (2.4m x 1.37m)
BEDROOM ONE 11' 1" x 11' 9" (3.4m x 3.6m)
ENSUITE 5' 2" x 5' 2" (1.6m x 1.6m)
BEDROOM TWO 10' 9" x 7' 6" (3.3m x 2.3m)
BEDROOM THREE 10' 9" x 7' 6" (3.3m x 2.3m)
BATHROOM 6' 5" x 5' 10" (1.98m x 1.8m)
Entrance hall, lounge dining, kitchen, three bedrooms, en-suite, family bathroom, living level cloaks, driveway and south facing garden.
Welcoming entrance hall gives access to the lounge dining, kitchen, living level W.C. and stairway to the upper level. Storage cupboard and laminate flooring.
Located at the rear with French doors leading to the south facing garden, the lounge dining is a fabulous space which is complete with stylish décor and sleek contrasting laminate flooring. Storage cupboard is provided.
The contemporary kitchen boasts a good selection of base and wall mounted units with attractive mosaic tiling and attractive worktops, integrated appliances include a gas hob, oven, there is also a dishwasher and washing machine which are included in the sale.
Living level cloaks is handily located off the entrance hall.
Stairway to upper level is carpeted.
There are three bedrooms on the upper level, bedroom one is spacious in size with tasteful décor, carpet flooring and sleek en-suite which comprises of a shower enclosure, W.C, wash hand basin, vanity unit and sleek tiling.
Striking family bathroom is complete with a three piece suite which includes a bath, W.C, wash hand basin and stunning ceramic tiling.
External
The south facing garden is mainly laid to lawn with the addition of a paved patio which is ideal for dining and entertaining in the summer months.
The driveway to the side of the property is complete with monoblock.
Extras
All blinds, light fittings, floor coverings, washing machine and dishwasher are included in the sale.
ENTRANCE HALL 14' 1" x 6' 2" (4.3m x 1.9m)
LOUNGE DINING 15' 1" x 13' 1" (4.6m x 4m)
KITCHEN 8' 8" x 8' 2" (2.66m x 2.5m)
LIVING LEVEL CLOAKS 7' 10" x 4' 5" (2.4m x 1.37m)
BEDROOM ONE 11' 1" x 11' 9" (3.4m x 3.6m)
ENSUITE 5' 2" x 5' 2" (1.6m x 1.6m)
BEDROOM TWO 10' 9" x 7' 6" (3.3m x 2.3m)
BEDROOM THREE 10' 9" x 7' 6" (3.3m x 2.3m)
BATHROOM 6' 5" x 5' 10" (1.98m x 1.8m)
Council tax
First listed
Over a month agoEnergy Performance Certificate
Russell Road, Bathgate
Placebuzz mortgage repayment calculator
Monthly repayment
The Est. Mortgage is for a 25 years repayment mortgage based on a 10% deposit and a 5.5% annual interest. It is only intended as a guide. Make sure you obtain accurate figures from your lender before committing to any mortgage. Your home may be repossessed if you do not keep up repayments on a mortgage.
Russell Road, Bathgate - Streetview
DISCLAIMER: Property descriptions and related information displayed on this page are marketing materials provided by Property Connections Estate Agency - West Lothian. Placebuzz does not warrant or accept any responsibility for the accuracy or completeness of the property descriptions or related information provided here and they do not constitute property particulars. Please contact Property Connections Estate Agency - West Lothian for full details and further information.





