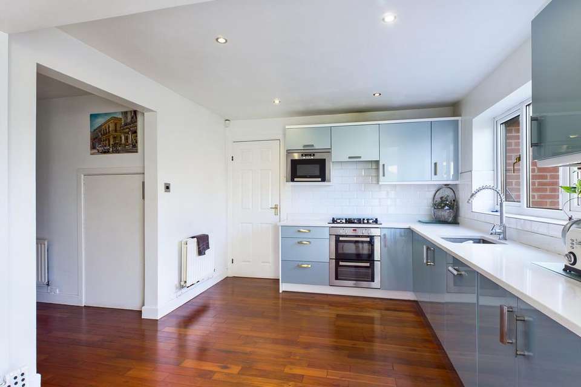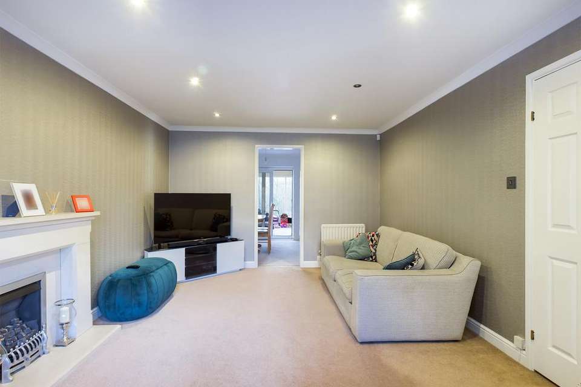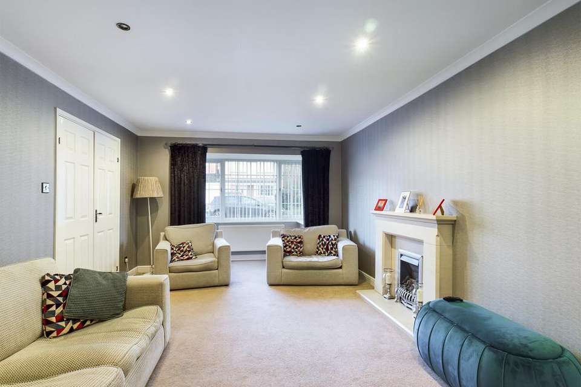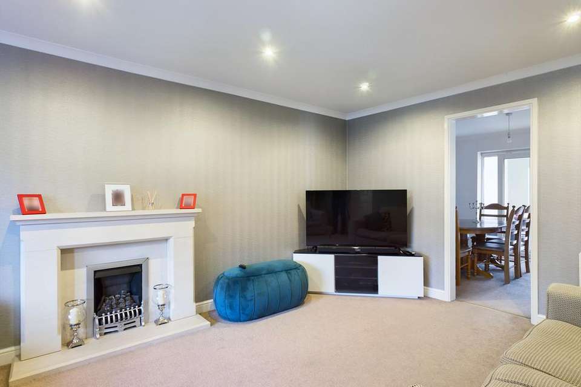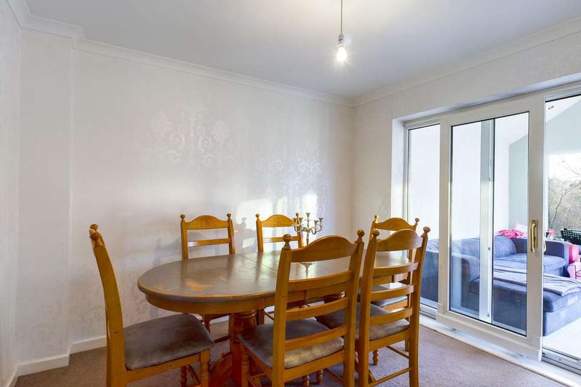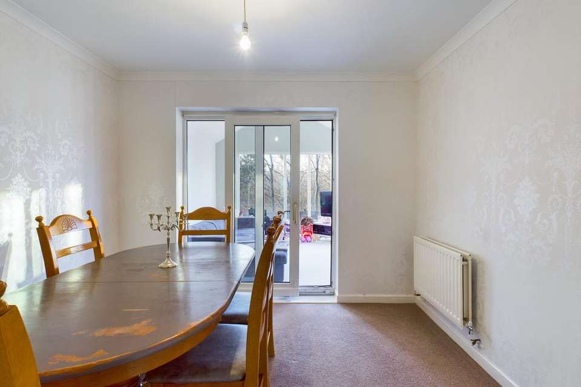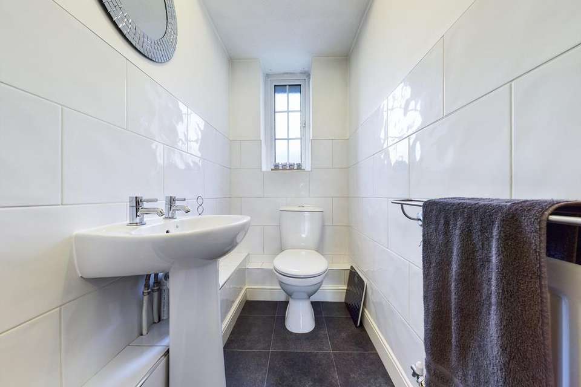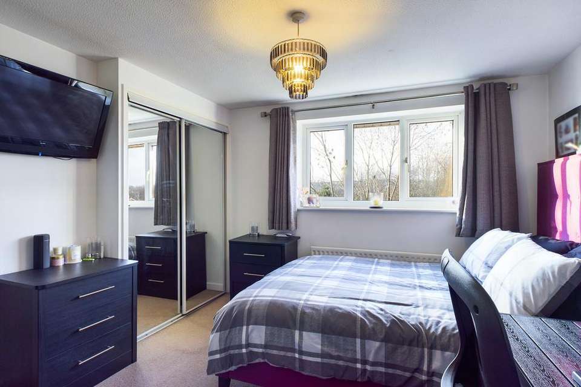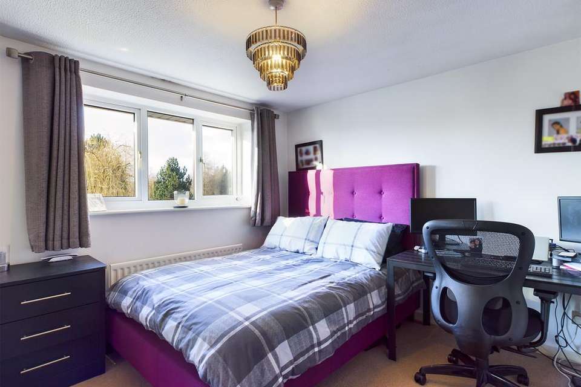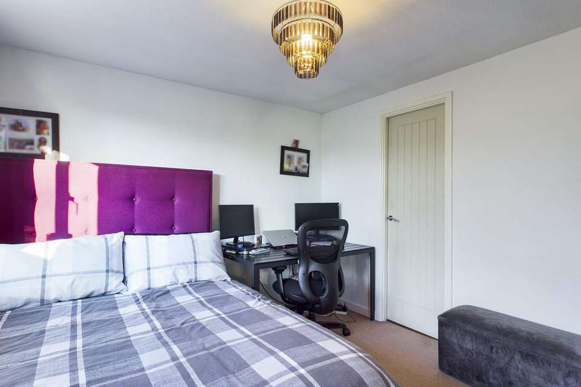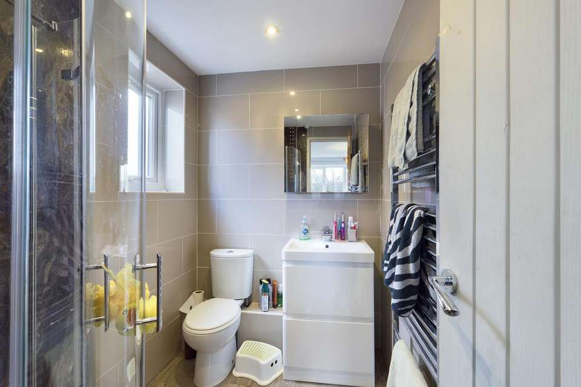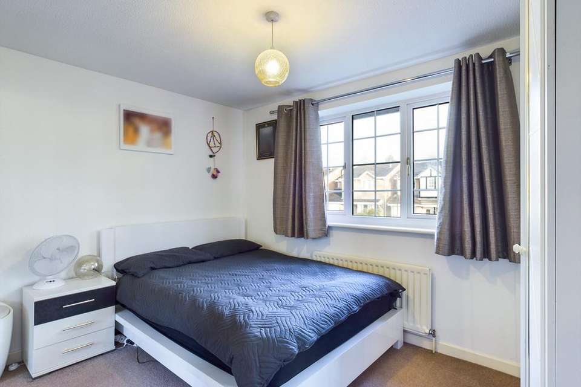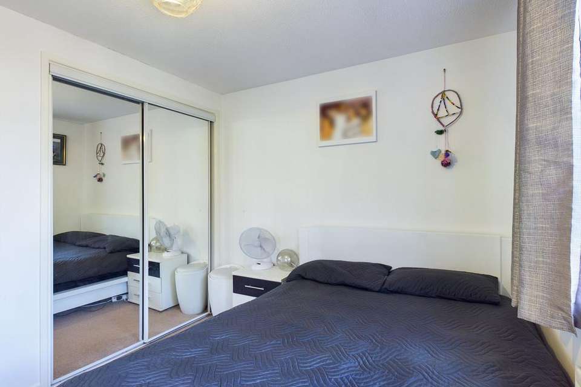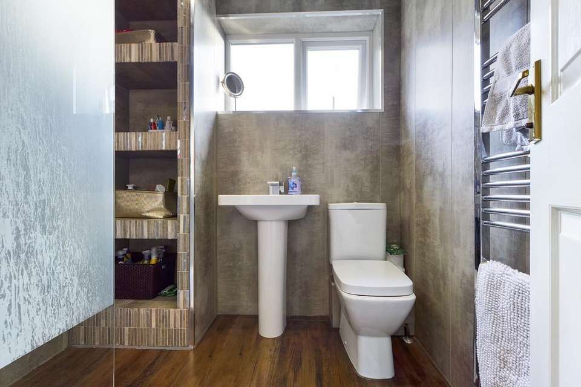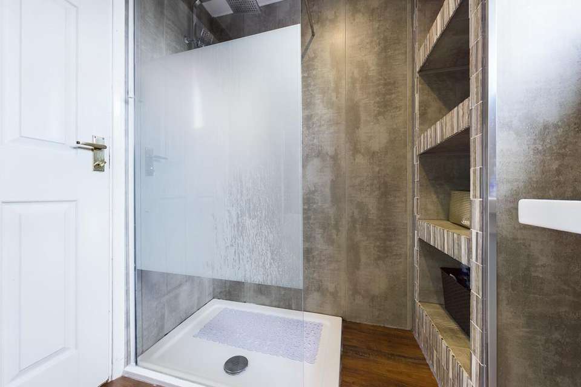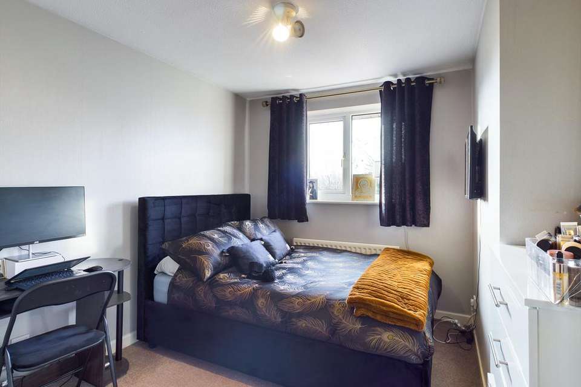4 bedroom detached house for sale
Skeldale Drive, Chesterfielddetached house
bedrooms
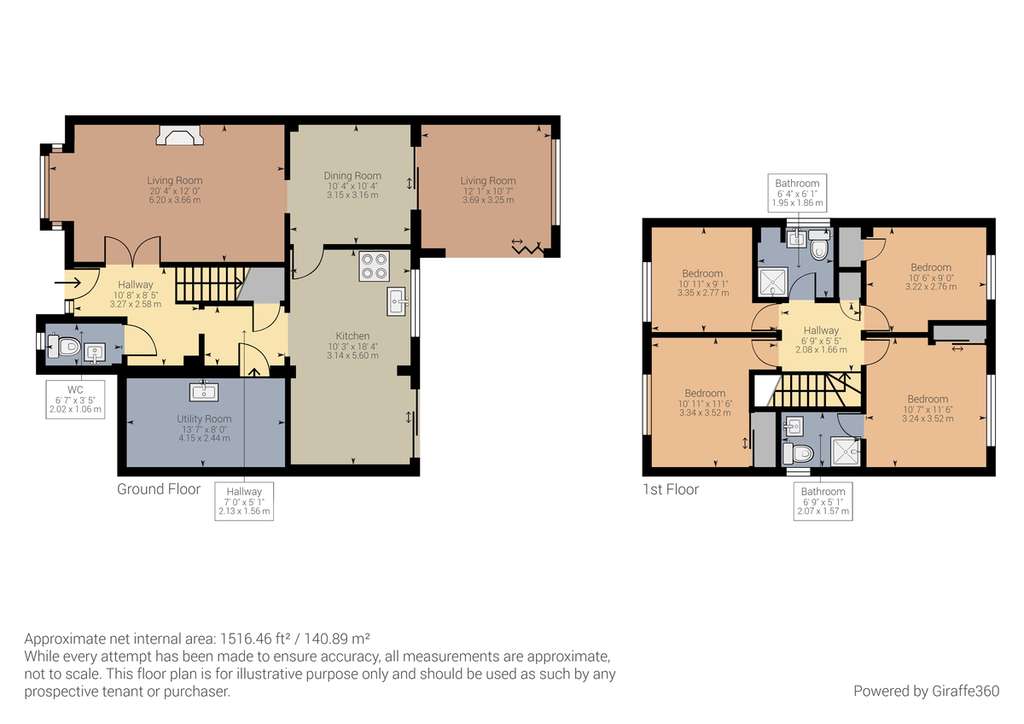
Property photos
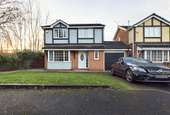
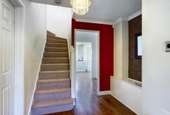
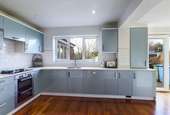
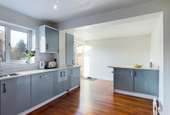
+16
Property description
PROPERTY DESCRIPTION A truly STUNNING, four bedroom detached property which is situated in the highly sought after residential area. Occupying an enviable CUL-DE-SAC position on a large corner plot and conveniently located for local amenities in Derby Road amenities & walking distance to Chesterfield town centre, great for commuter links & access to the M1 (J29).
Ideal for a family looking for additional space. An internal inspection is highly recommended to appreciate the size and standard of accommodation on offer.
ENTRANCE HALL Approached through a front facing entrance door and providing access to the ground floor accommodation and stairs to the first floor. There is a central heating radiator with access to the Utility room.
DOWNSTAIRS W/C Fitted with a duo-flush WC and pedestal washbasin with half white tiled walled.
LOUNGE 20' 4" x 12' 0" (6.20m x 3.66m) x 3.66m (20' 4" x 12' 0")
A well-presented and well-proportioned reception room having a front facing upvc double glazed bay window, central heating radiator and a feature fireplace.
KITCHEN 10' 3" x 18' 4" (3.14m x 5.60m) An excellent space, the heart of this property ideal for relaxation or entertaining. The kitchen is fitted with modern wall and base units and having a work surface area, which incorporates a stainless steel, sink beneath a rear facing upvc double glazed window. There is tiling to the splash back areas, an integrated oven, integrated dishwasher, integrated microwave oven, and a four-ring gas hob. There is additional island/units that could be used as a breakfast table and additional entertaining space/ this well thought out kitchen space is great to facilitate family and friends for entertaining.
DINING ROOM 10' 4" x 10' 4" (3.15m x 3.16m) Leading on from living room and kitchen area the dining marries the space together allowing a more formal space for dining and entertaining.
CONSERVATORY 12' 1" x 10' 7" (3.69m x 3.25m) This conservatory has an array of uses currently used as a playroom this room benefits from it large paneled windows and Velux windows allowing light throughout and providing amazing views out towards the garden and rear of the property.
LANDING Providing access to the first floor accommodation.
MASTER BEDROOM 10' 7" x 11' 6" (3.24m x 3.52m) A well-proportioned master bedroom having rear-facing upvc double-glazed windows, a central heating radiator and built-in wardrobes.
ENSUITE Fully tiled from floor to ceiling this en-suite is fitted with a mixer shower cubicle, a duo-flush WC, a washbasin and a towel radiator.
BEDROOM TWO 10' 11" x 11' 6" (3.34m x 3.52m) A double bedroom having a front facing upvc double glazed window, a central heating radiator and built-in wardrobes.
BEDROOM THREE 10' 6" x 9' 0" (3.22m x 2.76m) A double bedroom having a rear facing upvc double glazed window, a central heating radiator and built-in wardrobes
BATHROOM 6' 11" x 5' 5" (2.122m x 1.675m) Fitted with an attractive suite, comprising walk-in shower a duo-flush WC and a washbasin. There is an upvc double glazed window and a wall mounted towel rail.
BEDROOM FOUR 11' 6" x 9' 1" (3.53m x 2.77m) A well-proportioned bedroom with a front facing upvc double glazed window, a central heating radiator.
UTILITY ROOM 13' 6" x 8' 0" (4.14m x 2.44m) The garage has been split and used as a utility space providing additional space for a number of white goods and additional storage space.
EXTERNAL To the front of the property there is a driveway capable of parking one car, which also provides access to the single garage and additional on street parking. To the side and rear of the property is a garden, which provides the capabilities to extend the house for additional space. The garden mostly consists of laid to lawn with a paved sitting area and a barked play area section at the rear garden.
Ideal for a family looking for additional space. An internal inspection is highly recommended to appreciate the size and standard of accommodation on offer.
ENTRANCE HALL Approached through a front facing entrance door and providing access to the ground floor accommodation and stairs to the first floor. There is a central heating radiator with access to the Utility room.
DOWNSTAIRS W/C Fitted with a duo-flush WC and pedestal washbasin with half white tiled walled.
LOUNGE 20' 4" x 12' 0" (6.20m x 3.66m) x 3.66m (20' 4" x 12' 0")
A well-presented and well-proportioned reception room having a front facing upvc double glazed bay window, central heating radiator and a feature fireplace.
KITCHEN 10' 3" x 18' 4" (3.14m x 5.60m) An excellent space, the heart of this property ideal for relaxation or entertaining. The kitchen is fitted with modern wall and base units and having a work surface area, which incorporates a stainless steel, sink beneath a rear facing upvc double glazed window. There is tiling to the splash back areas, an integrated oven, integrated dishwasher, integrated microwave oven, and a four-ring gas hob. There is additional island/units that could be used as a breakfast table and additional entertaining space/ this well thought out kitchen space is great to facilitate family and friends for entertaining.
DINING ROOM 10' 4" x 10' 4" (3.15m x 3.16m) Leading on from living room and kitchen area the dining marries the space together allowing a more formal space for dining and entertaining.
CONSERVATORY 12' 1" x 10' 7" (3.69m x 3.25m) This conservatory has an array of uses currently used as a playroom this room benefits from it large paneled windows and Velux windows allowing light throughout and providing amazing views out towards the garden and rear of the property.
LANDING Providing access to the first floor accommodation.
MASTER BEDROOM 10' 7" x 11' 6" (3.24m x 3.52m) A well-proportioned master bedroom having rear-facing upvc double-glazed windows, a central heating radiator and built-in wardrobes.
ENSUITE Fully tiled from floor to ceiling this en-suite is fitted with a mixer shower cubicle, a duo-flush WC, a washbasin and a towel radiator.
BEDROOM TWO 10' 11" x 11' 6" (3.34m x 3.52m) A double bedroom having a front facing upvc double glazed window, a central heating radiator and built-in wardrobes.
BEDROOM THREE 10' 6" x 9' 0" (3.22m x 2.76m) A double bedroom having a rear facing upvc double glazed window, a central heating radiator and built-in wardrobes
BATHROOM 6' 11" x 5' 5" (2.122m x 1.675m) Fitted with an attractive suite, comprising walk-in shower a duo-flush WC and a washbasin. There is an upvc double glazed window and a wall mounted towel rail.
BEDROOM FOUR 11' 6" x 9' 1" (3.53m x 2.77m) A well-proportioned bedroom with a front facing upvc double glazed window, a central heating radiator.
UTILITY ROOM 13' 6" x 8' 0" (4.14m x 2.44m) The garage has been split and used as a utility space providing additional space for a number of white goods and additional storage space.
EXTERNAL To the front of the property there is a driveway capable of parking one car, which also provides access to the single garage and additional on street parking. To the side and rear of the property is a garden, which provides the capabilities to extend the house for additional space. The garden mostly consists of laid to lawn with a paved sitting area and a barked play area section at the rear garden.
Council tax
First listed
Over a month agoSkeldale Drive, Chesterfield
Placebuzz mortgage repayment calculator
Monthly repayment
The Est. Mortgage is for a 25 years repayment mortgage based on a 10% deposit and a 5.5% annual interest. It is only intended as a guide. Make sure you obtain accurate figures from your lender before committing to any mortgage. Your home may be repossessed if you do not keep up repayments on a mortgage.
Skeldale Drive, Chesterfield - Streetview
DISCLAIMER: Property descriptions and related information displayed on this page are marketing materials provided by Martin & Co - Chesterfield. Placebuzz does not warrant or accept any responsibility for the accuracy or completeness of the property descriptions or related information provided here and they do not constitute property particulars. Please contact Martin & Co - Chesterfield for full details and further information.





