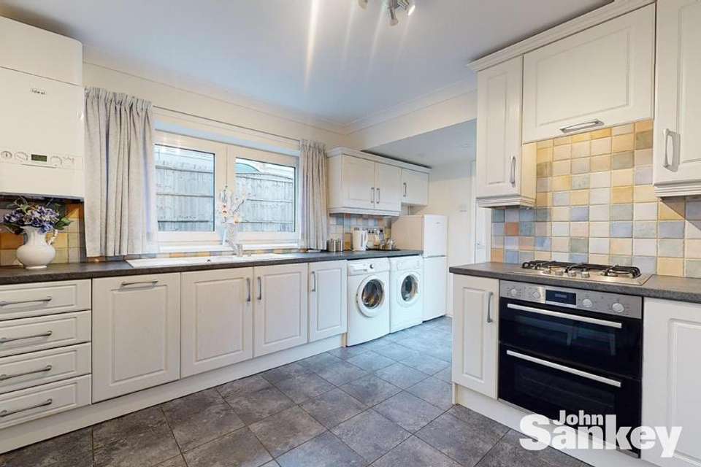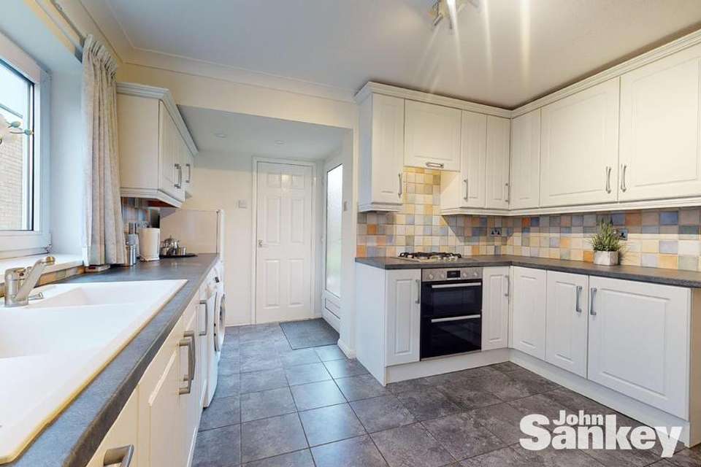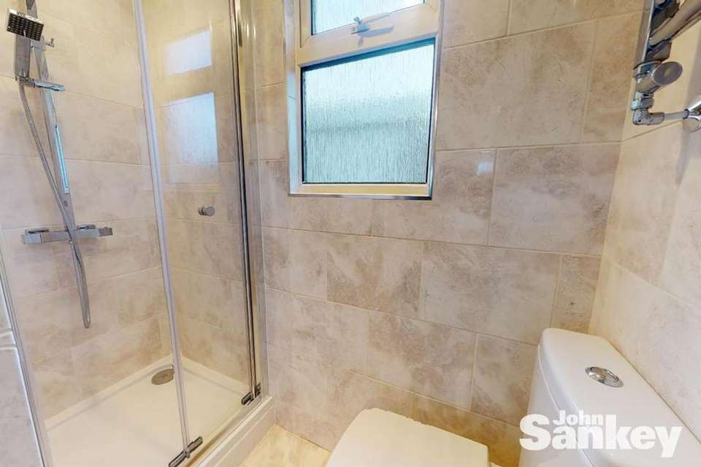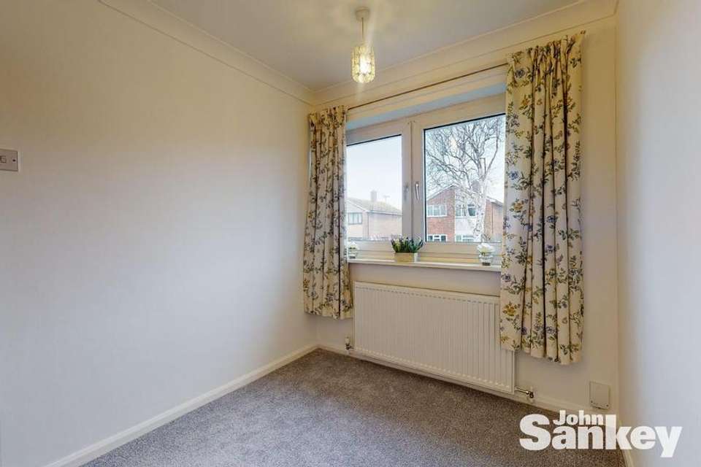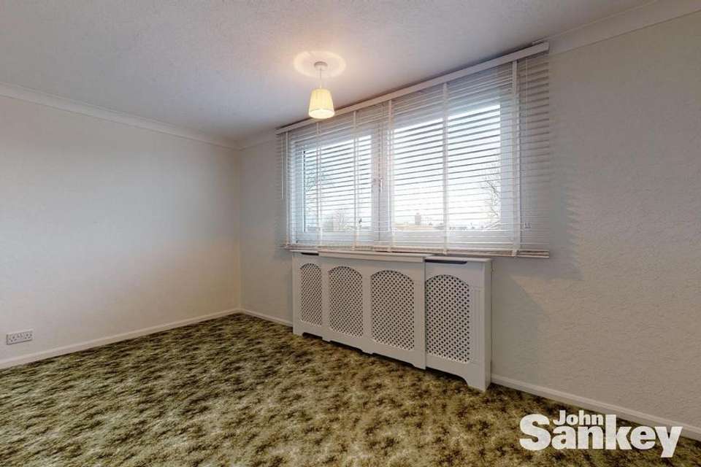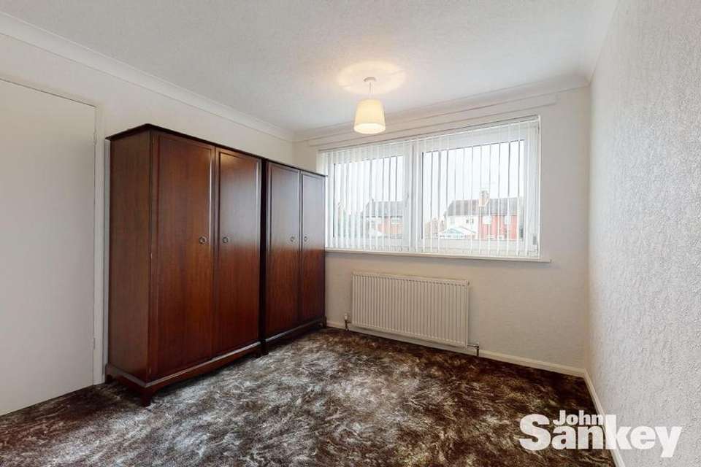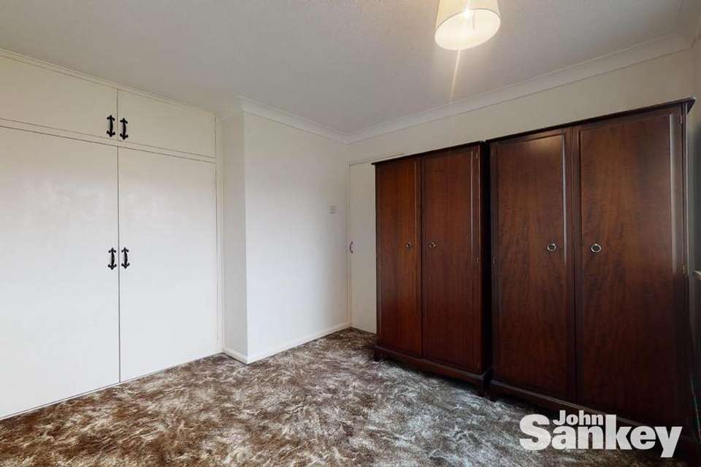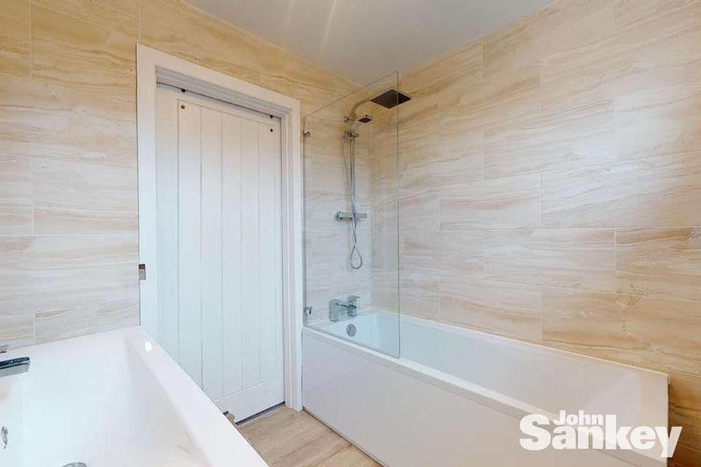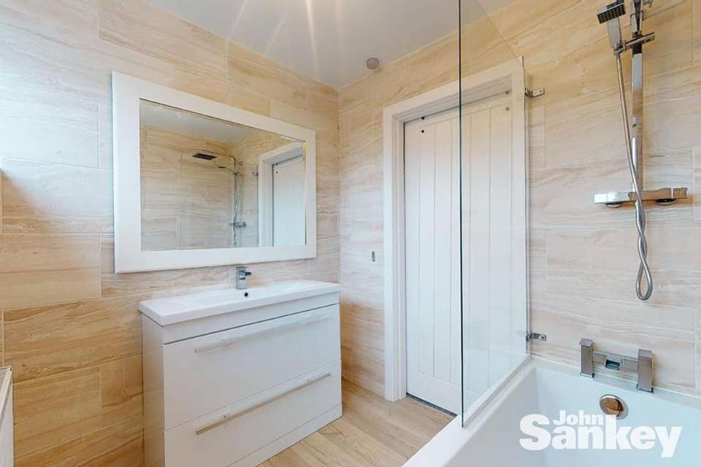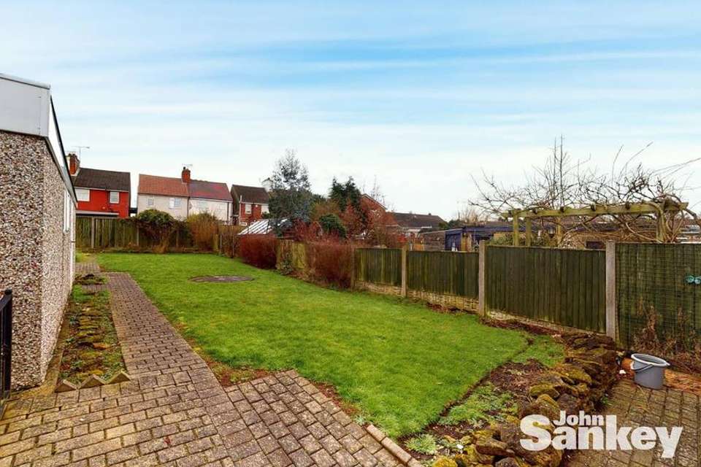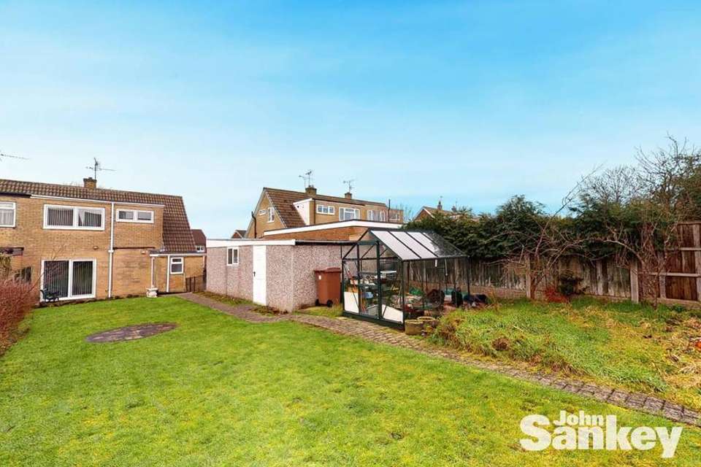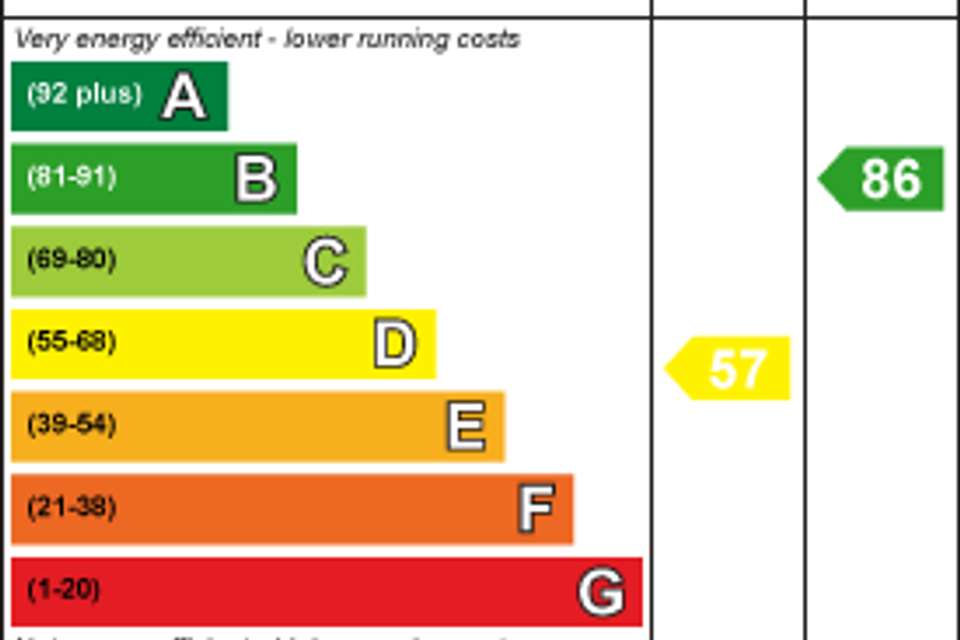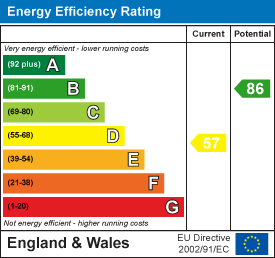3 bedroom semi-detached bungalow for sale
Redgate Close, Mansfieldbungalow
bedrooms
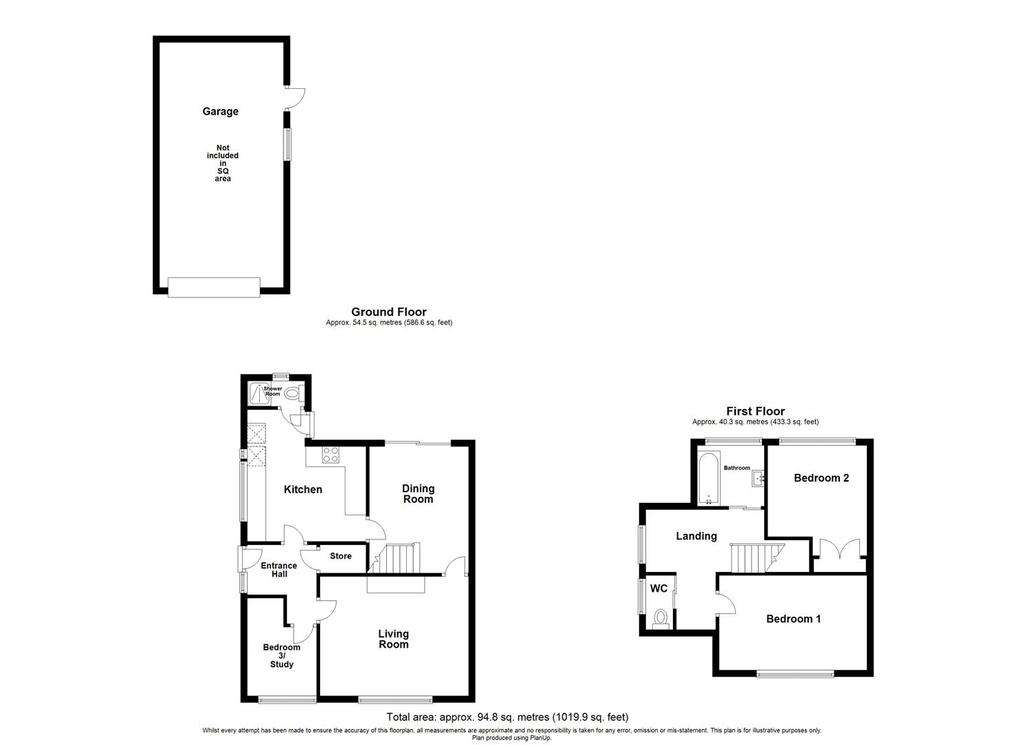
Property photos

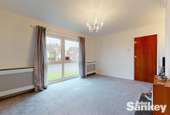
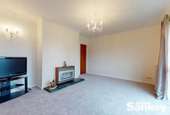
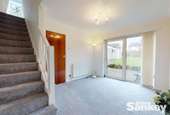
+12
Property description
We were immediately impressed with this THREE BEDROOMED Semi Detached Dormer Bungalow as soon as we stepped foot inside. Internally the property has been maintained and presented to a very high standard throughout. The deceptively spacious and GAS CENTRALLY HEATED accommodation comprises briefly of a welcoming entrance hall, a lounge which in turn leads through to a fantastic dining room with patio door providing views to the garden, there is a fully fitted 'L' shaped kitchen equipped with a range of fitted units with a modern shower room just off which is a huge advantage for any buyer. Bedroom three also occupies the ground floor along with a fantastic storage cupboard. The first floor offers two double bedrooms and a modern fitted bathroom suite with fully tiled walls and a separate w.c. Externally the property continues to impress offering a driveway providing parking for several vehicles which continues to the side of the property, a fantastic size GARAGE with an ample amount of power sockets and lighting ideal for anybody who likes to tinker with cars or has other hobbies or interests such as woodwork. The rear garden is mostly laid to lawn and in our opinion is also a very good size having a paved patio area too.
Redgate Close is located in a cul-de-sac position within easy reach of a wealth of local amenities including schools and bus services and we would strongly recommend an early viewing so you can truly appreciate the size and quality of accommodation on offer.
How To Find The Property - Take the Chesterfield Road South out of Mansfield turning left at the traffic lights just after the Tesco superstore onto Rosemary Street A6009, take the first right turn at the traffic lights onto Westfield Lane and then just after the All Saints school fields turn left into Salisbury Road and follow to the bottom turning left onto Redgate Close. The property is then located on the right hand side clearly marked by one of our signboards.
Ground Floor -
Entrance Hall - Accessed via a uPVC double glazed door, there is a telephone point, central heating radiator, coving to the ceiling, internal doors lead to the lounge, kitchen and bedroom three and there is also a fantastic size cupboard which provides plenty of useful storage space.
Lounge - 4.47m x 3.63m maximum (14'8" x 11'11" maximum) - A uPVC double glazed picture window to the front of the property provides the room with plenty of natural light, there are two central heating radiators, coving to the ceiling, television and power points and an internal door to the dining room. Please note the gas fire to the centre of the room has been capped and does not work.
Dining Room - 3.84m x 3.02m maximum (12'7" x 9'11" maximum) - A lovely dining room which interconnects the lounge and kitchen, there is a uPVC sliding patio door to the rear aspect providing plenty of natural light and views and access out to the garden, a central heating radiator, television and power points and stairs rise to the first floor.
L Shaped Kitchen - 4.17m maximum x 3.58m maximum (13'8" maximum x 11' - An exceptionally well presented fitted kitchen offering wall and base units with complimentary tiled splashbacks, an integral Bosch slimline dishwasher, a roll edge work surface houses a four ring gas hob with extractor above and double oven beneath, there is space and plumbing for a washing machine and tumble dryer, the Ideal combination gas central heating boiler is also located here, there is a central heating radiator, a uPVC double glazed window to the side aspect and a door providing access to the garden, tiled flooring and an internal door to a downstairs shower room.
Downstairs Shower Room - Comprises of a low flush w.c. and mains fed waterfall style shower cubicle, there are fully tiled walls and floor, a chrome heated towel rail, spotlight to the ceiling and a uPVC double glazed window to the rear aspect.
Bedroom No. 3 - 2.95m maximum to the alcove x 2.18m (9'8" maximum - A single bedroom located to the ground floor with a uPVC double glazed window to the front aspect providing plenty of light, a central heating radiator, television and power point and coving to the ceiling.
First Floor -
Landing - A fantastic size light and airy landing offers a uPVC double glazed window to the side aspect, loft access and two cupboards into the eaves which provide a fantastic amount of storage space which is a huge advantage for any buyer. Internal doors lead to bedrooms 1 and 2, the bathroom and a separate w.c.
Bedroom No. 1 - 4.50m x 2.87m maximum (14'9" x 9'5" maximum) - A double bedroom benefiting from a uPVC double glazed window to the front aspect providing light, a central heating radiator, coving to the ceiling, television and power points.
Bedroom No. 2 - 3.23m maximum x 3.00m maximum (10'7" maximum x 9'1 - Another generous size double bedroom with a uPVC double glazed window to the rear aspect overlooking the rear garden, a central heating radiator, coving to the ceiling, television and power points and fitted wardrobes with overhead storage.
Bathroom - A modern white suite comprising of a fantastic vanity style sink unit with waterfall style mixer tap with drawers beneath, a panelled bath with a mains fed rainfall shower above, there are fully tiled walls, a uPVC double glazed window to the rear aspect and central heating radiator.
Outside -
Gardens Front - The front of the property offers a paved driveway which provides ample parking for several vehicles and continues to the side of the property to the rear and there is also a lawned front garden.
Gardens Rear - The rear garden is a fantastic size garden which is mostly laid to lawn with dug out borders and shrubs planted and an area to the back of the garage which would be ideal for a vegetable patch, there is a paved patio area and a central path leading to the bottom of the garden, there is a superb sized garage with an up and over door and pedestrian side door, an ample amount of power sockets and lighting which is an ideal space to either put your car for storage or anybody who has hobbies.
Redgate Close is located in a cul-de-sac position within easy reach of a wealth of local amenities including schools and bus services and we would strongly recommend an early viewing so you can truly appreciate the size and quality of accommodation on offer.
How To Find The Property - Take the Chesterfield Road South out of Mansfield turning left at the traffic lights just after the Tesco superstore onto Rosemary Street A6009, take the first right turn at the traffic lights onto Westfield Lane and then just after the All Saints school fields turn left into Salisbury Road and follow to the bottom turning left onto Redgate Close. The property is then located on the right hand side clearly marked by one of our signboards.
Ground Floor -
Entrance Hall - Accessed via a uPVC double glazed door, there is a telephone point, central heating radiator, coving to the ceiling, internal doors lead to the lounge, kitchen and bedroom three and there is also a fantastic size cupboard which provides plenty of useful storage space.
Lounge - 4.47m x 3.63m maximum (14'8" x 11'11" maximum) - A uPVC double glazed picture window to the front of the property provides the room with plenty of natural light, there are two central heating radiators, coving to the ceiling, television and power points and an internal door to the dining room. Please note the gas fire to the centre of the room has been capped and does not work.
Dining Room - 3.84m x 3.02m maximum (12'7" x 9'11" maximum) - A lovely dining room which interconnects the lounge and kitchen, there is a uPVC sliding patio door to the rear aspect providing plenty of natural light and views and access out to the garden, a central heating radiator, television and power points and stairs rise to the first floor.
L Shaped Kitchen - 4.17m maximum x 3.58m maximum (13'8" maximum x 11' - An exceptionally well presented fitted kitchen offering wall and base units with complimentary tiled splashbacks, an integral Bosch slimline dishwasher, a roll edge work surface houses a four ring gas hob with extractor above and double oven beneath, there is space and plumbing for a washing machine and tumble dryer, the Ideal combination gas central heating boiler is also located here, there is a central heating radiator, a uPVC double glazed window to the side aspect and a door providing access to the garden, tiled flooring and an internal door to a downstairs shower room.
Downstairs Shower Room - Comprises of a low flush w.c. and mains fed waterfall style shower cubicle, there are fully tiled walls and floor, a chrome heated towel rail, spotlight to the ceiling and a uPVC double glazed window to the rear aspect.
Bedroom No. 3 - 2.95m maximum to the alcove x 2.18m (9'8" maximum - A single bedroom located to the ground floor with a uPVC double glazed window to the front aspect providing plenty of light, a central heating radiator, television and power point and coving to the ceiling.
First Floor -
Landing - A fantastic size light and airy landing offers a uPVC double glazed window to the side aspect, loft access and two cupboards into the eaves which provide a fantastic amount of storage space which is a huge advantage for any buyer. Internal doors lead to bedrooms 1 and 2, the bathroom and a separate w.c.
Bedroom No. 1 - 4.50m x 2.87m maximum (14'9" x 9'5" maximum) - A double bedroom benefiting from a uPVC double glazed window to the front aspect providing light, a central heating radiator, coving to the ceiling, television and power points.
Bedroom No. 2 - 3.23m maximum x 3.00m maximum (10'7" maximum x 9'1 - Another generous size double bedroom with a uPVC double glazed window to the rear aspect overlooking the rear garden, a central heating radiator, coving to the ceiling, television and power points and fitted wardrobes with overhead storage.
Bathroom - A modern white suite comprising of a fantastic vanity style sink unit with waterfall style mixer tap with drawers beneath, a panelled bath with a mains fed rainfall shower above, there are fully tiled walls, a uPVC double glazed window to the rear aspect and central heating radiator.
Outside -
Gardens Front - The front of the property offers a paved driveway which provides ample parking for several vehicles and continues to the side of the property to the rear and there is also a lawned front garden.
Gardens Rear - The rear garden is a fantastic size garden which is mostly laid to lawn with dug out borders and shrubs planted and an area to the back of the garage which would be ideal for a vegetable patch, there is a paved patio area and a central path leading to the bottom of the garden, there is a superb sized garage with an up and over door and pedestrian side door, an ample amount of power sockets and lighting which is an ideal space to either put your car for storage or anybody who has hobbies.
Council tax
First listed
Over a month agoEnergy Performance Certificate
Redgate Close, Mansfield
Placebuzz mortgage repayment calculator
Monthly repayment
The Est. Mortgage is for a 25 years repayment mortgage based on a 10% deposit and a 5.5% annual interest. It is only intended as a guide. Make sure you obtain accurate figures from your lender before committing to any mortgage. Your home may be repossessed if you do not keep up repayments on a mortgage.
Redgate Close, Mansfield - Streetview
DISCLAIMER: Property descriptions and related information displayed on this page are marketing materials provided by John Sankey - Mansfield. Placebuzz does not warrant or accept any responsibility for the accuracy or completeness of the property descriptions or related information provided here and they do not constitute property particulars. Please contact John Sankey - Mansfield for full details and further information.





