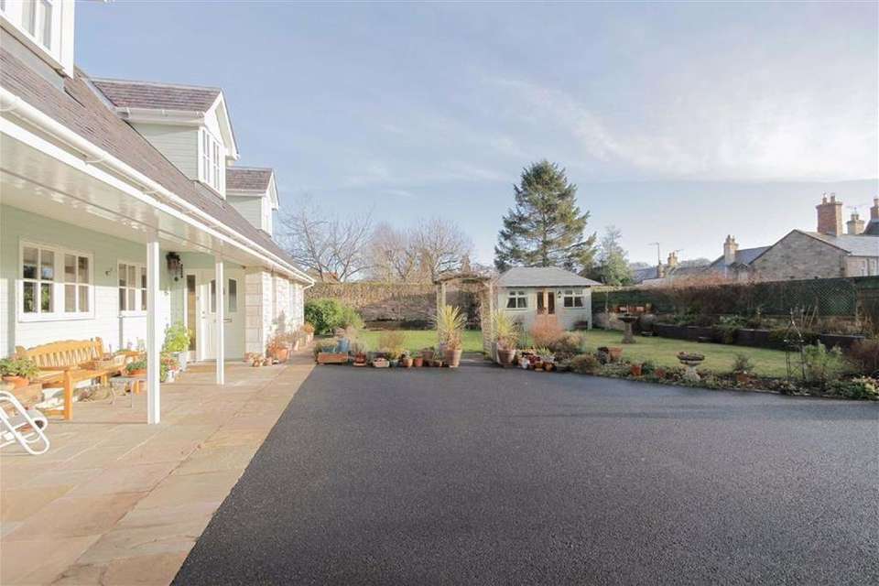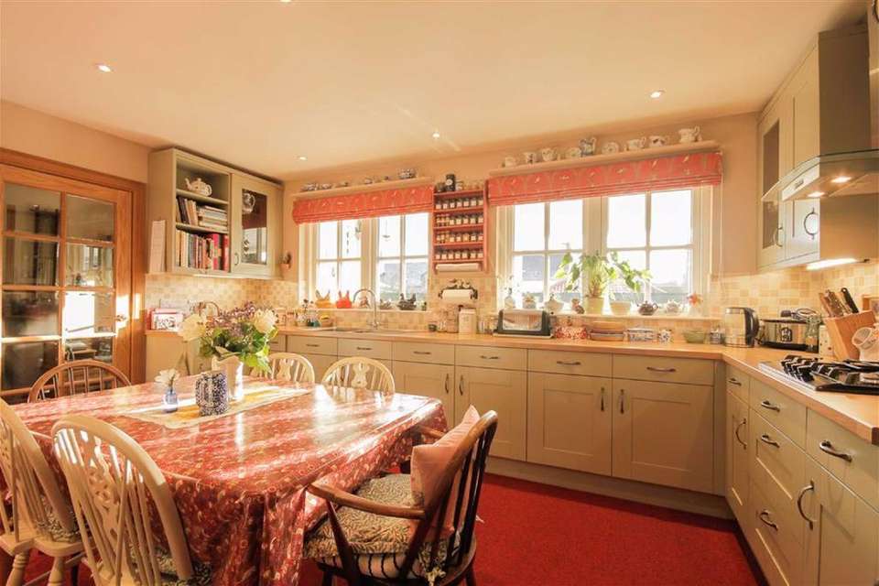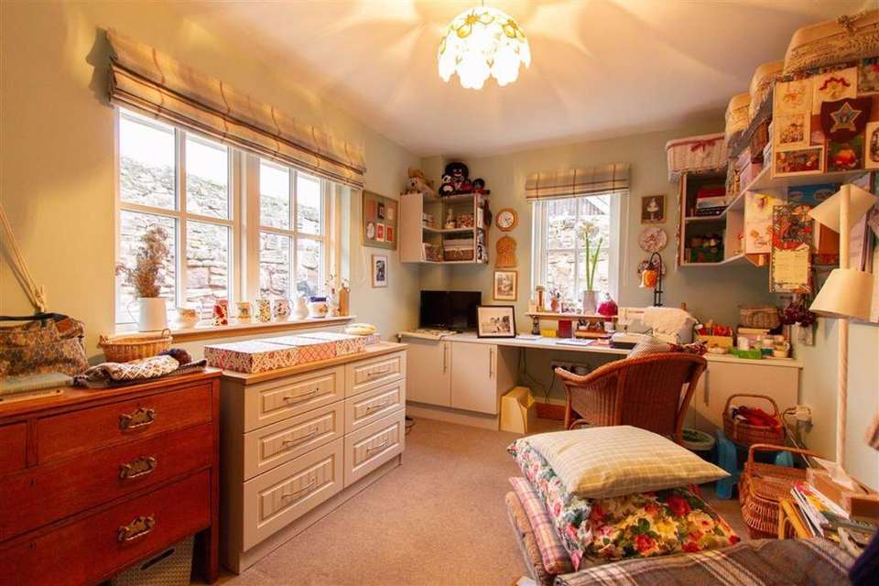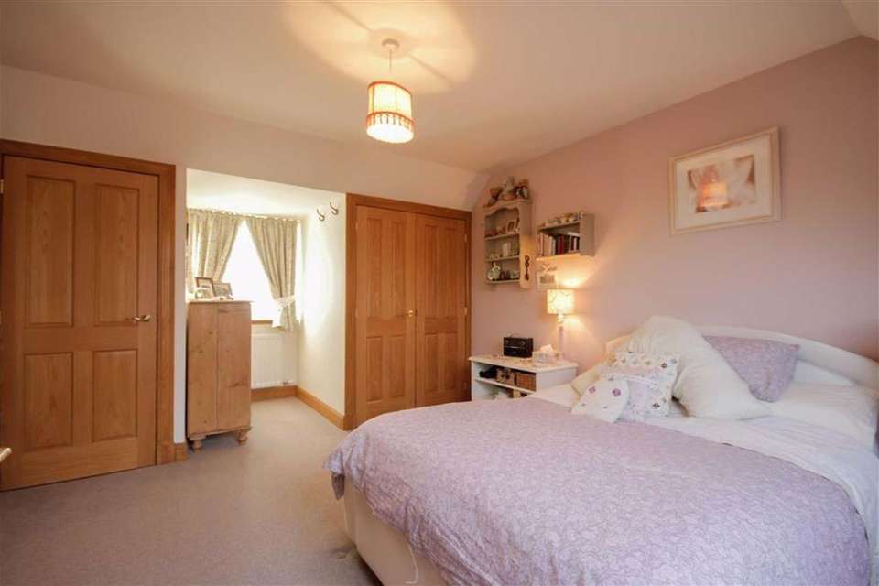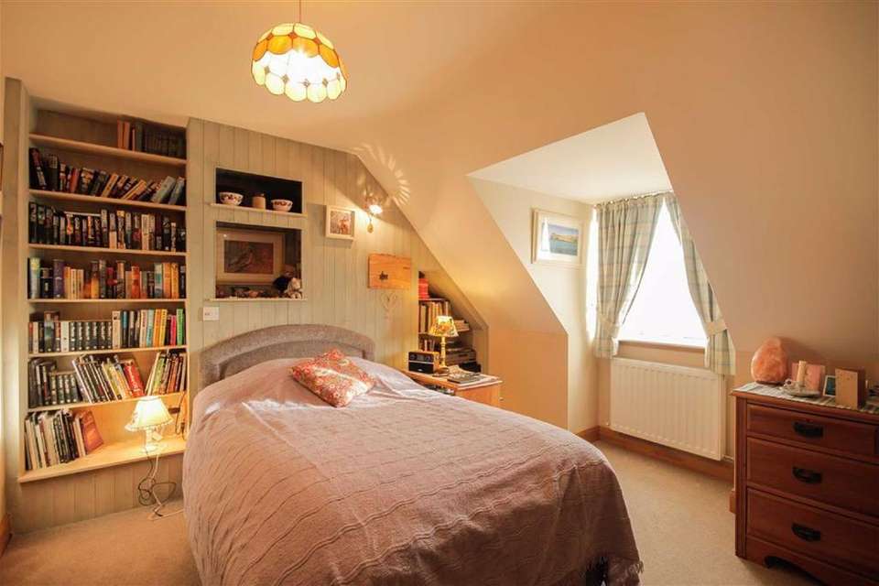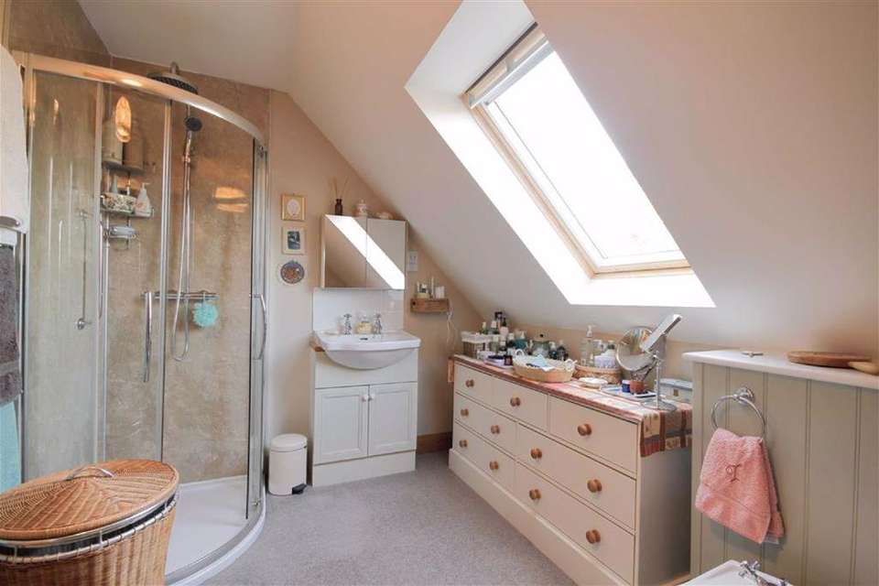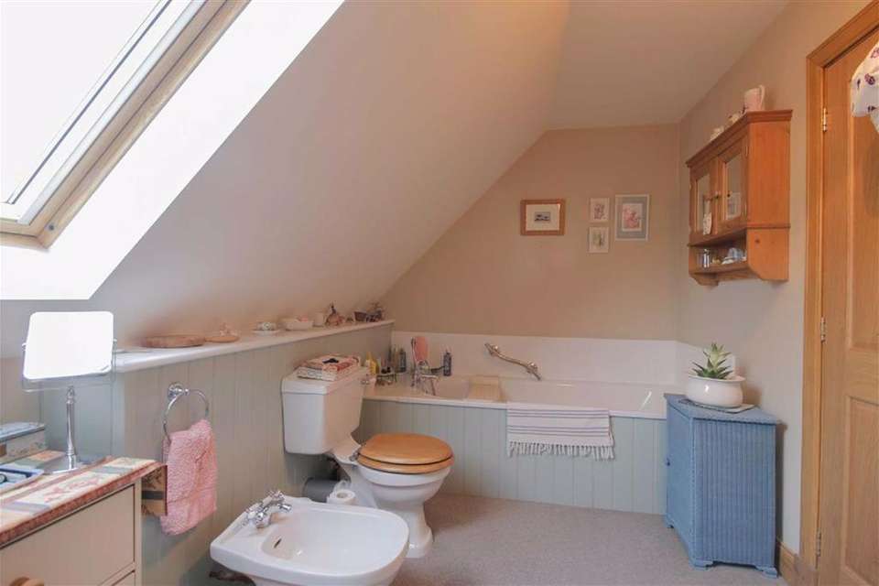3 bedroom detached house for sale
Castle Street, Norham, Northumberland, TD15detached house
bedrooms
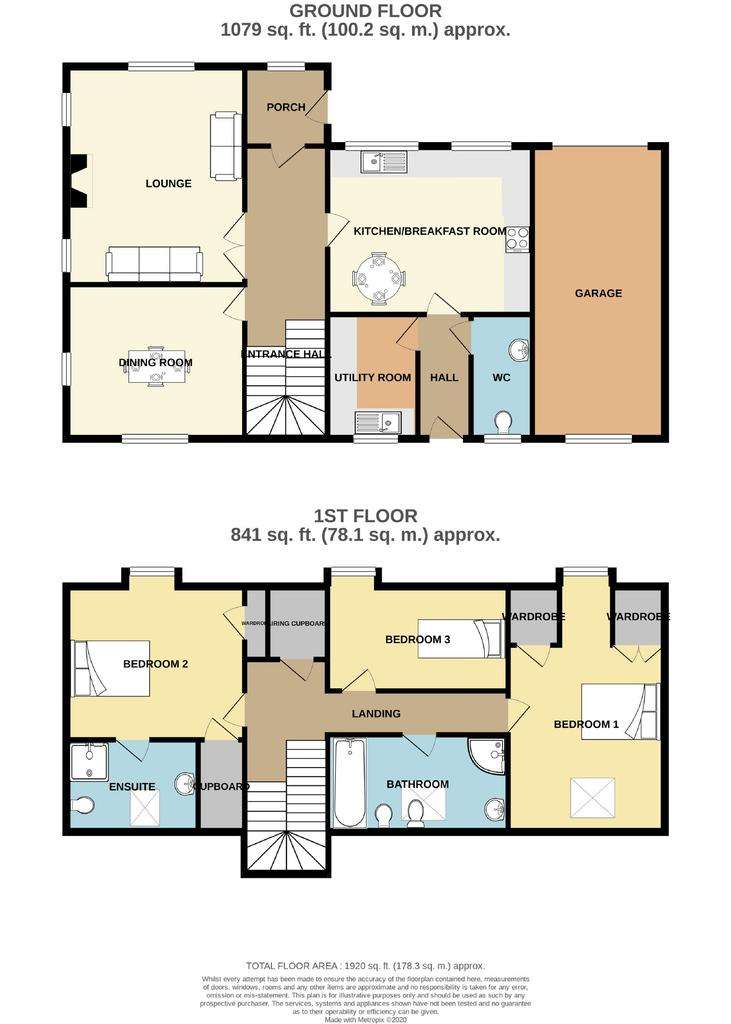
Property photos

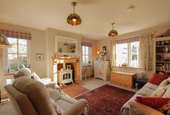
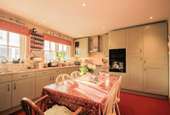
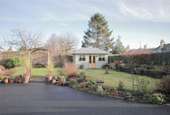
+7
Property description
A fantastic opportunity to purchase this stunning detached 3/4 bedroom property, which is located in a secluded position in this much sought after Northumberland village. Riverdale was built in 2016 to the highest of standards, to create this beautifully presented family home, with modern fittings throughout with a twist of character.
The immaculate and well proportioned interior comprises of a good sized lounge with an inglenook fireplace with a log effect gas stove, a dining room/bedroom 4 which is currently being used as a craft room and a top quality breakfasting kitchen with a superb range of shaker styed units with integrated appliances. Also on the ground floor is a utility room and a cloakroom. On the first floor are three bedrooms, two are double and have built-in wardrobes and one has an en-suite shower room, there is a modern family bathroom on this level with a white five piece suite.
An attractive feature of the house is a covered south facing veranda, which takes advantage of the gardens to the front of the property. Easy to maintain level gardens surrounding the property, which include a lawn with raised flowerbeds and vegetable plots, paved sitting areas and a large summerhouse. Ample 'off street' parking for several vehicles on a tarmacadam driveway in front of the single garage.
Riverdale has full double glazing, oil fired central heating and has been wired for solar panels.
Early viewing is highly recommended.
Norham Village - The historic village of Norham is one of the most northerly villages in England, which is situated on the south bank of the River Tweed. The village has a thriving community, with the village hall being regularly used by numerous clubs and societies, such as the running club, fishing club and history society. Norham has become one of the most sought after villages in north Northumberland, as it has a village store, bakers, butchers, country pursuits store, two public houses and a school which covers nursery and primary years.
Norham Castle sits at the top of the village, which has featured in many of the conflicts between Scotland and English forces. There is also a Norman Church located in the heart of the village.
Riverdale is located on Castle Street, where there is a village green.
Norham is only 8 miles from Berwick-Upon-Tweed, where there is more varied shopping and sporting facilities. Berwick-Upon-Tweed has a railway station on the east coast mainline, making Edinburgh and Newcastle-Upon-Tyne within one hours commute. Edinburgh is 64 miles and Newcastle-Upon-Tyne is 69 miles away.
Front Entrance Porch - 5'7 x 6'3 (1.70m x 1.91m) - Partially glazed entrance door to the side of the porch giving access to the porch, which has a window to the front, a central heating radiator and cloaks hanging area. Ten pane door to the entrance hall.
Entrance Hall - 19'8 x 6'4 (5.99m x 1.93m) - Stairs to the first floor landing with a built-in under stairs cupboard. Central heating radiator, a telephone point and four power points. Double doors to the lounge, and doors to the dining room and kitchen.
Lounge - 16'45 x13'6 (6.02m x 4.11m) - A well proportioned dual aspect reception room, with a double window to the front and two windows to the side. Attractive inglenook fireplace with an oak surround and a log effect gas stove, sitting on a quarry tiled hearth. Two central heating radiators, ten power points, a television point and a telephone point.
Dining Room/ Bedroom 4 - 9'6 x 13'6 (2.90m x 4.11m) - A multifunctional room which is currently being used as a craft room, however, it would make an ideal fourth bedroom. Double window to the rear and a single window to the side of the house. Central heating radiator and four power points.
Kitchen/Breakfast Room - 12'9 x 15' (3.89m x 4.57m) - Fitted with a superb range of modern wall and base kitchen units, including two glass display cabinets, under unit lighting and wood effect worktop surfaces with a tiled splash back. Integrated fridge and freezer and a built-in double oven, four ring gas hob with a cooker hood above. One and a half bowl stainless steel sink and drainer below the two double windows to the front. Inset ceiling spot lights, a central heating radiator, ten power points and a telephone point. Door to rear hall.
Rear Hall - 7'6 x 3'8 (2.29m x 1.12m) - Glazed entrance door to the rear of the house and a cloaks hanging area. Central heating radiator and two power points.
Cloakroom - 7'6 x 3'8 (2.29m x 1.12m) - White two piece suite which includes a toilet with a toilet roll holder, a wash hand basin with a vanity unit. Central heating radiator with a towel rail above. Frosted window to the rear.
Utility Room - 7'6 x 6'6 (2.29m x 1.98m) - Beech wall and floor storage cupboards with granite effect worktop surfaces. Stainless steel sink and drainer below the double window to the rear. Plumbing for an automatic washing machine and space for a tumble dryer. Central heating radiator and four power points.
First Floor Landing - 5'5 x 21'0 (1.65m x 6.40m) - Built-in airing cupboard housing the hot water tank. Access to the loft, a central heating radiator and a four power points.
Bedroom 1 - 20' x 11'7 (6.10m x 3.53m) - A generous double bedroom with a built-in double and single wardrobe. Double window to the front and a velux window to the rear. Two central heating radiators. Television point and twelve power points.
Family Bathroom - 7'8 x 13'3 (2.34m x 4.04m) - Modern white five piece suite, which includes a corner shower cubicle, a wash hand basin with a vanity unit and a medicine cabinet and shaver socket above. Bath with a shower attachment, bidet and a toilet. Heated towel rail and a velux window to the rear.
Bedroom 2 - 13'2 x 13'1 (4.01m x 3.99m) - Another double bedroom with a built-in wardrobe and walk-in storage cupboard. Built-in shelved recess to either side of the bed position. Double window to the front, a central heating radiator, six power points and a television point.
En-Suite Shower Room - 6'5 x 9'9 (1.96m x 2.97m) - White three piece suite which includes a wash hand basin with a vanity unit and a medicine cabinet above. Toilet and a double shower cubicle. Heated towel rail and a velux window to the rear.
Bedroom 3 - 7'8 x 13'3 (2.34m x 4.04m) - A single bedroom with a double window to the front. Central heating radiator, a television point and four power points.
Garage - 20' x 9'6 (6.10m x 2.90m) - A single garage with a remote controlled electric roller door to the front. The garage has a fitted workbench and shelved racking. Central heating boiler, a window to the rear and a door to the side.
Outside - Ample parking for several vehicles on a tarmacadam driveway to the front and side of the house. Attractive lawn garden to the front with raised flowerbeds and vegetable plot being overlooked by a large summerhouse with power connected. Paved garden to the rear and side, which includes a timber garden shed.
General Information - Full double glazing.
Full oil fired central heating.
All fitted floor coverings and blinds included in sale.
All mains services are connected except gas.
Freehold.
Council tax band D.
Agency Notes - OFFICE OPENING HOURS
Monday - Friday 9.00 - 17.00
Saturday 9.00 - 13.00
FIXTURES & FITTINGS
Items described in these particulars are included in the sale, all other items are specifically excluded. All heating systems and their appliances are untested.
This brochure including photography was prepared in accordance with the sellers instructions.
VIEWING
Strictly by appointment with the selling agent.
You may download, store and use the material for your own personal use and research. You may not republish, retransmit, redistribute or otherwise make the material available to any party or make the same available on any website, online service or bulletin board of your own or of any other party or make the same available in hard copy or in any other media without the website owner's express prior written consent. The website owner's copyright must remain on all reproductions of material taken from this website.
The immaculate and well proportioned interior comprises of a good sized lounge with an inglenook fireplace with a log effect gas stove, a dining room/bedroom 4 which is currently being used as a craft room and a top quality breakfasting kitchen with a superb range of shaker styed units with integrated appliances. Also on the ground floor is a utility room and a cloakroom. On the first floor are three bedrooms, two are double and have built-in wardrobes and one has an en-suite shower room, there is a modern family bathroom on this level with a white five piece suite.
An attractive feature of the house is a covered south facing veranda, which takes advantage of the gardens to the front of the property. Easy to maintain level gardens surrounding the property, which include a lawn with raised flowerbeds and vegetable plots, paved sitting areas and a large summerhouse. Ample 'off street' parking for several vehicles on a tarmacadam driveway in front of the single garage.
Riverdale has full double glazing, oil fired central heating and has been wired for solar panels.
Early viewing is highly recommended.
Norham Village - The historic village of Norham is one of the most northerly villages in England, which is situated on the south bank of the River Tweed. The village has a thriving community, with the village hall being regularly used by numerous clubs and societies, such as the running club, fishing club and history society. Norham has become one of the most sought after villages in north Northumberland, as it has a village store, bakers, butchers, country pursuits store, two public houses and a school which covers nursery and primary years.
Norham Castle sits at the top of the village, which has featured in many of the conflicts between Scotland and English forces. There is also a Norman Church located in the heart of the village.
Riverdale is located on Castle Street, where there is a village green.
Norham is only 8 miles from Berwick-Upon-Tweed, where there is more varied shopping and sporting facilities. Berwick-Upon-Tweed has a railway station on the east coast mainline, making Edinburgh and Newcastle-Upon-Tyne within one hours commute. Edinburgh is 64 miles and Newcastle-Upon-Tyne is 69 miles away.
Front Entrance Porch - 5'7 x 6'3 (1.70m x 1.91m) - Partially glazed entrance door to the side of the porch giving access to the porch, which has a window to the front, a central heating radiator and cloaks hanging area. Ten pane door to the entrance hall.
Entrance Hall - 19'8 x 6'4 (5.99m x 1.93m) - Stairs to the first floor landing with a built-in under stairs cupboard. Central heating radiator, a telephone point and four power points. Double doors to the lounge, and doors to the dining room and kitchen.
Lounge - 16'45 x13'6 (6.02m x 4.11m) - A well proportioned dual aspect reception room, with a double window to the front and two windows to the side. Attractive inglenook fireplace with an oak surround and a log effect gas stove, sitting on a quarry tiled hearth. Two central heating radiators, ten power points, a television point and a telephone point.
Dining Room/ Bedroom 4 - 9'6 x 13'6 (2.90m x 4.11m) - A multifunctional room which is currently being used as a craft room, however, it would make an ideal fourth bedroom. Double window to the rear and a single window to the side of the house. Central heating radiator and four power points.
Kitchen/Breakfast Room - 12'9 x 15' (3.89m x 4.57m) - Fitted with a superb range of modern wall and base kitchen units, including two glass display cabinets, under unit lighting and wood effect worktop surfaces with a tiled splash back. Integrated fridge and freezer and a built-in double oven, four ring gas hob with a cooker hood above. One and a half bowl stainless steel sink and drainer below the two double windows to the front. Inset ceiling spot lights, a central heating radiator, ten power points and a telephone point. Door to rear hall.
Rear Hall - 7'6 x 3'8 (2.29m x 1.12m) - Glazed entrance door to the rear of the house and a cloaks hanging area. Central heating radiator and two power points.
Cloakroom - 7'6 x 3'8 (2.29m x 1.12m) - White two piece suite which includes a toilet with a toilet roll holder, a wash hand basin with a vanity unit. Central heating radiator with a towel rail above. Frosted window to the rear.
Utility Room - 7'6 x 6'6 (2.29m x 1.98m) - Beech wall and floor storage cupboards with granite effect worktop surfaces. Stainless steel sink and drainer below the double window to the rear. Plumbing for an automatic washing machine and space for a tumble dryer. Central heating radiator and four power points.
First Floor Landing - 5'5 x 21'0 (1.65m x 6.40m) - Built-in airing cupboard housing the hot water tank. Access to the loft, a central heating radiator and a four power points.
Bedroom 1 - 20' x 11'7 (6.10m x 3.53m) - A generous double bedroom with a built-in double and single wardrobe. Double window to the front and a velux window to the rear. Two central heating radiators. Television point and twelve power points.
Family Bathroom - 7'8 x 13'3 (2.34m x 4.04m) - Modern white five piece suite, which includes a corner shower cubicle, a wash hand basin with a vanity unit and a medicine cabinet and shaver socket above. Bath with a shower attachment, bidet and a toilet. Heated towel rail and a velux window to the rear.
Bedroom 2 - 13'2 x 13'1 (4.01m x 3.99m) - Another double bedroom with a built-in wardrobe and walk-in storage cupboard. Built-in shelved recess to either side of the bed position. Double window to the front, a central heating radiator, six power points and a television point.
En-Suite Shower Room - 6'5 x 9'9 (1.96m x 2.97m) - White three piece suite which includes a wash hand basin with a vanity unit and a medicine cabinet above. Toilet and a double shower cubicle. Heated towel rail and a velux window to the rear.
Bedroom 3 - 7'8 x 13'3 (2.34m x 4.04m) - A single bedroom with a double window to the front. Central heating radiator, a television point and four power points.
Garage - 20' x 9'6 (6.10m x 2.90m) - A single garage with a remote controlled electric roller door to the front. The garage has a fitted workbench and shelved racking. Central heating boiler, a window to the rear and a door to the side.
Outside - Ample parking for several vehicles on a tarmacadam driveway to the front and side of the house. Attractive lawn garden to the front with raised flowerbeds and vegetable plot being overlooked by a large summerhouse with power connected. Paved garden to the rear and side, which includes a timber garden shed.
General Information - Full double glazing.
Full oil fired central heating.
All fitted floor coverings and blinds included in sale.
All mains services are connected except gas.
Freehold.
Council tax band D.
Agency Notes - OFFICE OPENING HOURS
Monday - Friday 9.00 - 17.00
Saturday 9.00 - 13.00
FIXTURES & FITTINGS
Items described in these particulars are included in the sale, all other items are specifically excluded. All heating systems and their appliances are untested.
This brochure including photography was prepared in accordance with the sellers instructions.
VIEWING
Strictly by appointment with the selling agent.
You may download, store and use the material for your own personal use and research. You may not republish, retransmit, redistribute or otherwise make the material available to any party or make the same available on any website, online service or bulletin board of your own or of any other party or make the same available in hard copy or in any other media without the website owner's express prior written consent. The website owner's copyright must remain on all reproductions of material taken from this website.
Council tax
First listed
Over a month agoCastle Street, Norham, Northumberland, TD15
Placebuzz mortgage repayment calculator
Monthly repayment
The Est. Mortgage is for a 25 years repayment mortgage based on a 10% deposit and a 5.5% annual interest. It is only intended as a guide. Make sure you obtain accurate figures from your lender before committing to any mortgage. Your home may be repossessed if you do not keep up repayments on a mortgage.
Castle Street, Norham, Northumberland, TD15 - Streetview
DISCLAIMER: Property descriptions and related information displayed on this page are marketing materials provided by Aitchisons Property Centre - Berwick-upon-Tweed. Placebuzz does not warrant or accept any responsibility for the accuracy or completeness of the property descriptions or related information provided here and they do not constitute property particulars. Please contact Aitchisons Property Centre - Berwick-upon-Tweed for full details and further information.





