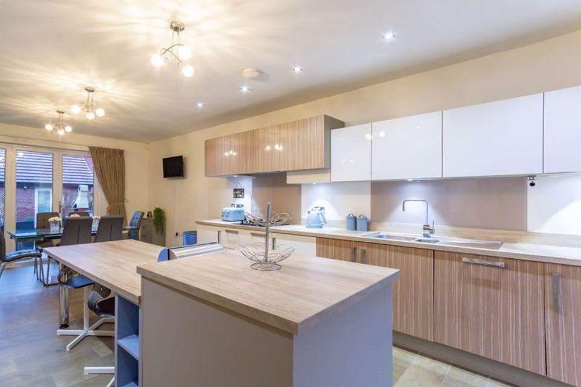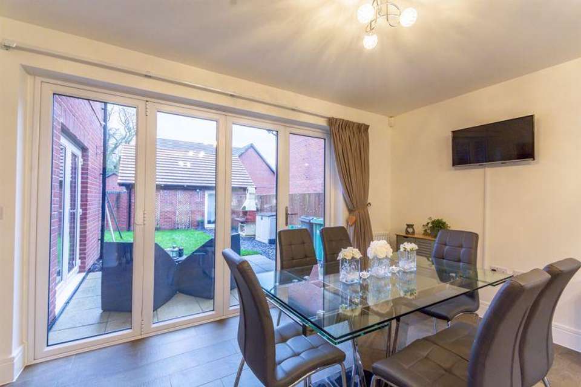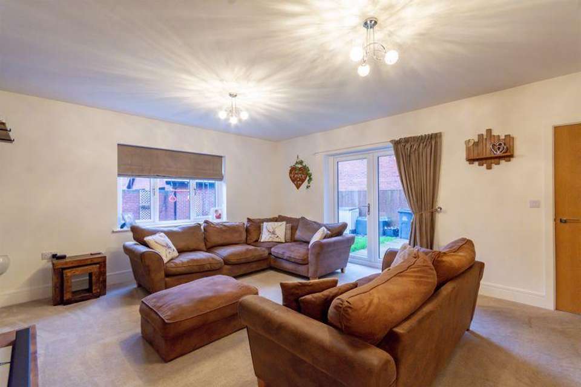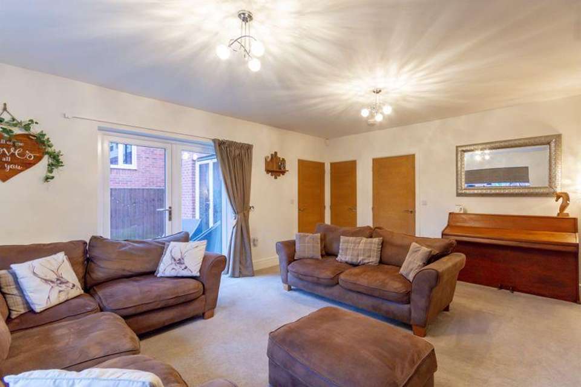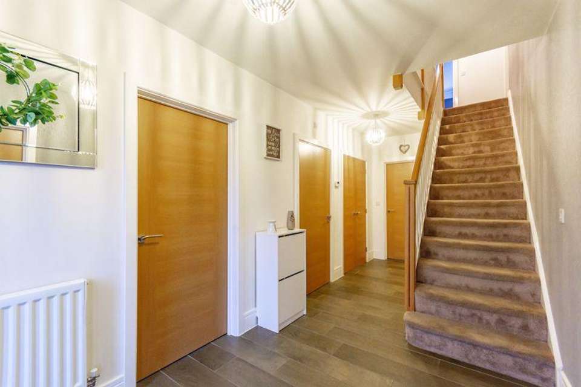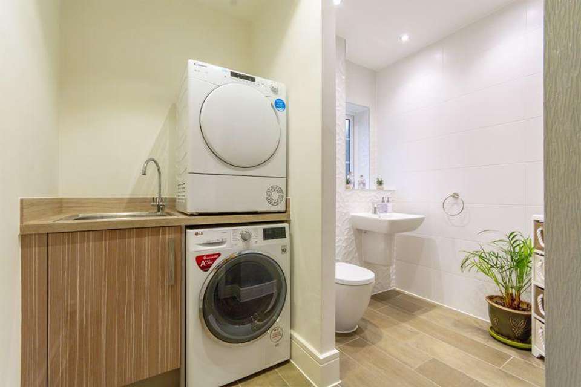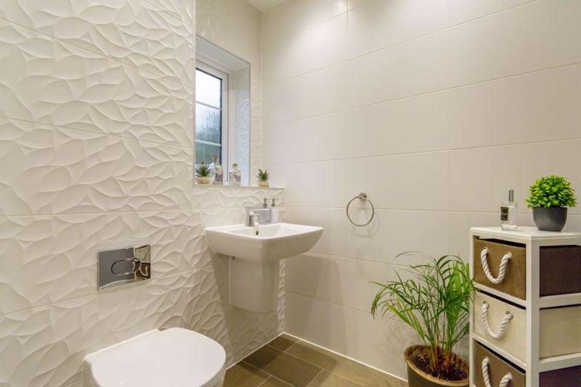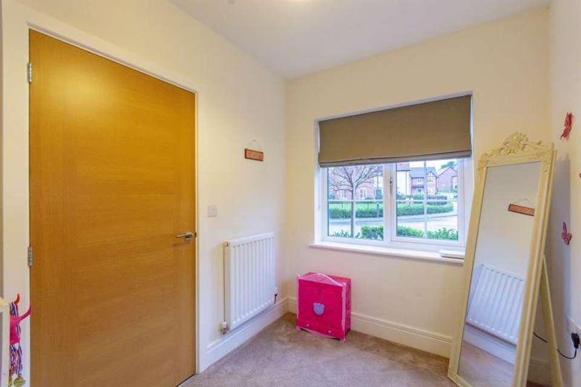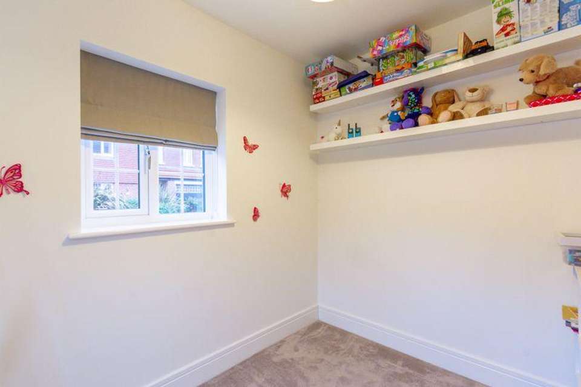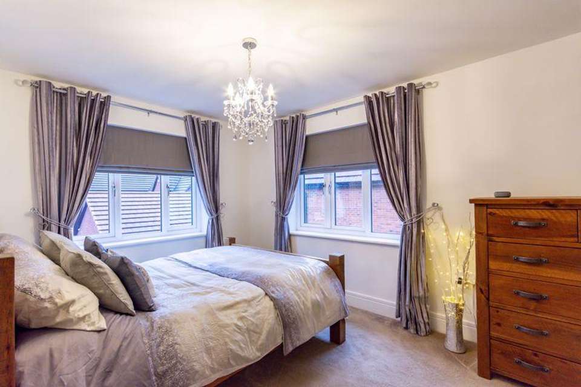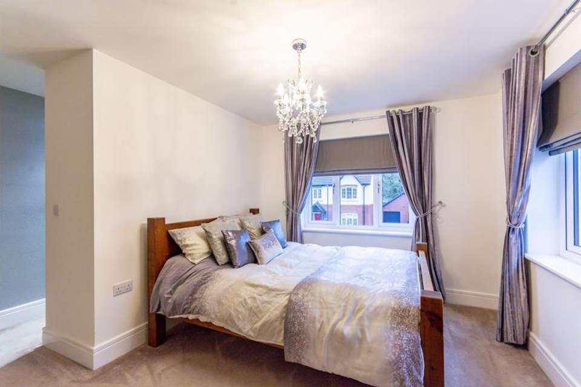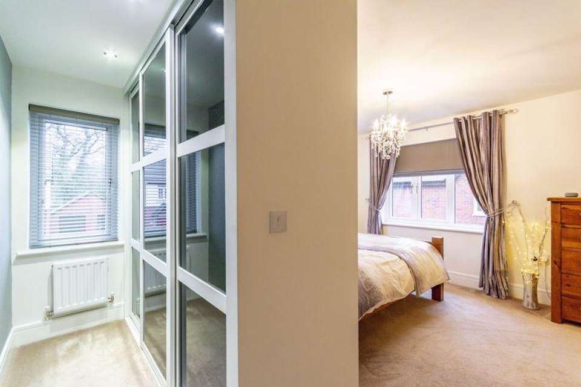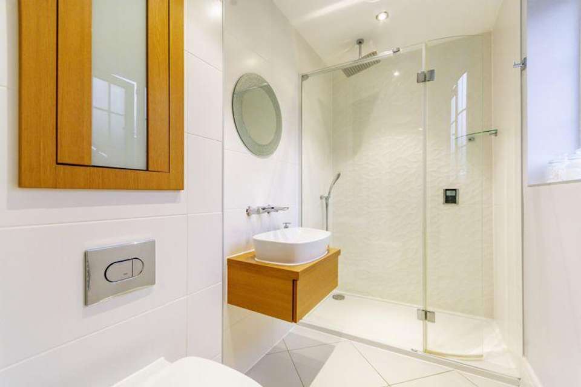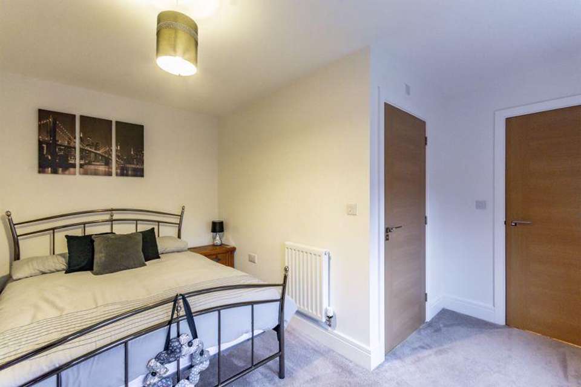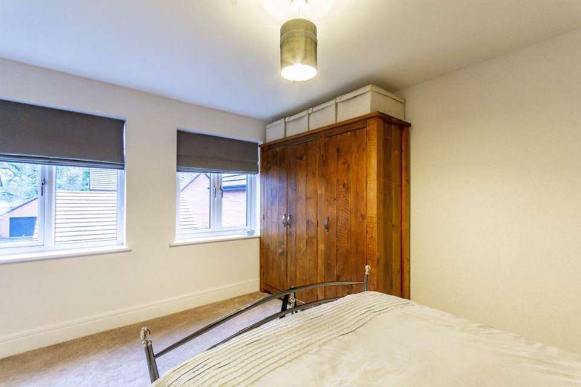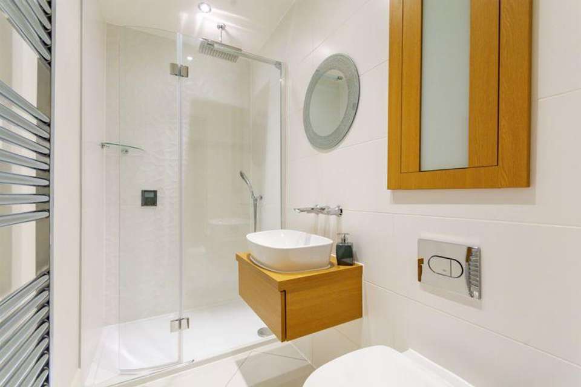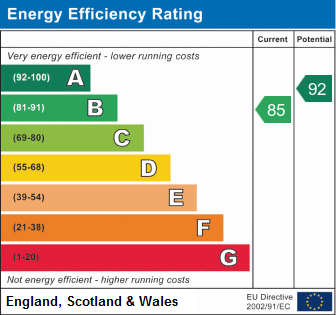5 bedroom detached house for sale
Damstead Park Avenue, Alfreton.detached house
bedrooms
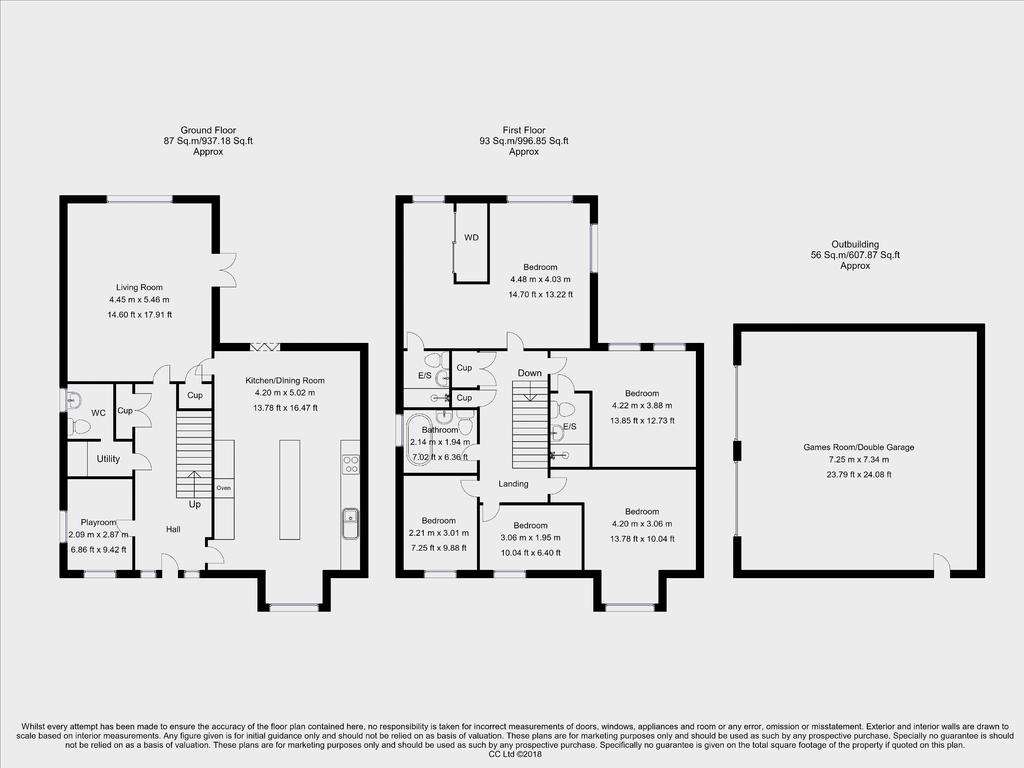
Property photos

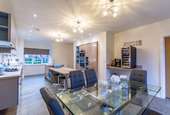
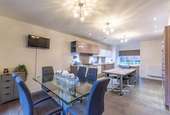
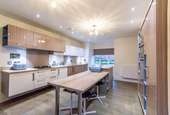
+16
Property description
Amber Homes are delighted to offer this stylish five bedroom detached home located on the popular Damstead Park development in Alfreton. The high-specification living accommodation consists of an entrance hallway, large open plan family kitchen diner, living room, playroom/study, ground floor wc, utility, family bathroom, five well-proportioned bedrooms with ensuite to the master bedroom and bedroom 2. Outside there is a large rear garden, double garage/games room and triple driveway.
Entrance Hallway
A welcoming entrance hallway greets you through the front external door giving access to a spacious kitchen diner, living room, playroom/study, ground floor WC, utility and staircase rising to the first-floor landing. Having tiled flooring, GCH radiator and a composite external door with accompanying d/g glass panels to the front elevation.
Kitchen/Diner
This stunning open plan kitchen area occupies the right portion of the ground floor, fitted with a range of stylish base, wall and drawer units, complimentary work surfaces, under unit lighting, stainless steel 1 ½ sink and drainer, four ring hob and extractor over. Appliances include integrated oven and microwave combination, integrated dishwasher and integrated fridge/freezer. The centre island incorporates a breakfast bar along with pan drawers for extra storage. Matching coffee station, tiled flooring, two GCH radiator and UPVC d/g window to the front elevation and room width UPVC bi-fold doors opening to the rear elevation.
Living Room
The family living room occupies the rear left portion of the ground floor having carpeted flooring, GCH radiator, storage cupboard, UPVC d/g window to the rear elevation and UPVC d/g double doors opening to the rear garden.
Playroom/Study
This versatile multi-use reception room occupies the front left portion of the ground floor having carpeted flooring, GCH radiator and UPVC d/g dual aspect windows to the front and side elevation.
Utility Room
The utility room can be accessed from the hallway having a base unit and worksurface over matching the kitchen, with under counter appliance space, inset sink, tiled flooring, GCH radiator and access to the ground floor WC.
Ground Floor WC
Fitted with a modern white suite of; low-level WC and wall mounted hand basin, GCH radiator, stylish wall tiling and opaque UPVC d/g window to side elevation.
1st-Floor Landing
Spacious landing area having carpeted flooring, GCH radiator and access to airing cupboard.
Master Bedroom
The spacious master occupies the rear portion of the 1st-floor, having carpeted flooring, GCH radiator and UPVC d/g dual aspect windows to the rear and side elevation, open to a dressing area and access to ensuite.
Dressing Area
Within the master bedroom there is a dressing area having built in wardrobes, carpeted flooring, GCH radiator and UPVC d/g window to the rear elevation.
Ensuite
Fitted with a stylish three-piece suite of walk-in rainfall shower, wall mounted vanity sink unit and low-level WC. Having stylish wall tiling to splash-back, opaque UPVC d/g window to side elevation, chrome heated towel rail and tiled flooring.
Bedroom 2
Bedroom 2 occupies the rear right portion of the 1st-floor having carpeted flooring, GCH radiator, two UPVC d/g windows to the rear elevation. Access to ensuite 2.
Ensuite 2
Fitted with a stylish three-piece suite of walk-in rainfall shower, wall mounted vanity sink unit and low-level WC. Having stylish wall tiling to splash-back, chrome heated towel rail and tiled flooring.
Bedroom 3
Bedroom 3 occupies the front right portion of the 1st-floor having carpeted flooring, GCH radiator and UPVC d/g window to the front elevation.
Bedroom 4
Bedroom 4 occupies the front left portion of the 1st-floor having carpeted flooring, GCH radiator and UPVC d/g window to the front elevation.
Bedroom 5
Bedroom 5 occupies the front mid portion of the 1st-floor having carpeted flooring, GCH radiator and UPVC d/g window to the front elevation.
Family Bathroom
Beautifully appointed with a stylish three-piece suite comprising of a panelled bath with rainfall shower over, wall mounted vanity sink unit and low-level WC. Tiled walls to splash-back, chrome heated towel rail and opaque UPVC d/g window to the side elevation.
Double Detached Garage/Games Room
Accessed from the up and over doors (not currently in use) to the driveway or through a side external door from the garden, the detached double garage currently being used as a family/games entertainment room with electric, lighting, bar area, cinema area, laminate flooring, eaves storage and in addition can be used for vehicular parking.
Rear Garden
Accessed through a gated entrance down the right-hand side or from two external doors, the garden is made up of lawned, paved patio and slate sections. The enclosed garden offers a good degree of privacy and is easy maintenance.
Parking
In addition to the garage, there is a unique triple driveway to the rear providing hardstanding vehicular parking.
Disclaimer
These particulars, whilst we believe to be accurate are set out as a general outline only for guidance and do not constitute any part of an offer or contract. Intending purchasers should not rely on them as statements of presentation of fact, but must satisfy themselves by inspection or otherwise as to their accuracy. No person employed by this company has tested any included equipment and can give no authority to make any representation or warranty in respect of the property.
Entrance Hallway
A welcoming entrance hallway greets you through the front external door giving access to a spacious kitchen diner, living room, playroom/study, ground floor WC, utility and staircase rising to the first-floor landing. Having tiled flooring, GCH radiator and a composite external door with accompanying d/g glass panels to the front elevation.
Kitchen/Diner
This stunning open plan kitchen area occupies the right portion of the ground floor, fitted with a range of stylish base, wall and drawer units, complimentary work surfaces, under unit lighting, stainless steel 1 ½ sink and drainer, four ring hob and extractor over. Appliances include integrated oven and microwave combination, integrated dishwasher and integrated fridge/freezer. The centre island incorporates a breakfast bar along with pan drawers for extra storage. Matching coffee station, tiled flooring, two GCH radiator and UPVC d/g window to the front elevation and room width UPVC bi-fold doors opening to the rear elevation.
Living Room
The family living room occupies the rear left portion of the ground floor having carpeted flooring, GCH radiator, storage cupboard, UPVC d/g window to the rear elevation and UPVC d/g double doors opening to the rear garden.
Playroom/Study
This versatile multi-use reception room occupies the front left portion of the ground floor having carpeted flooring, GCH radiator and UPVC d/g dual aspect windows to the front and side elevation.
Utility Room
The utility room can be accessed from the hallway having a base unit and worksurface over matching the kitchen, with under counter appliance space, inset sink, tiled flooring, GCH radiator and access to the ground floor WC.
Ground Floor WC
Fitted with a modern white suite of; low-level WC and wall mounted hand basin, GCH radiator, stylish wall tiling and opaque UPVC d/g window to side elevation.
1st-Floor Landing
Spacious landing area having carpeted flooring, GCH radiator and access to airing cupboard.
Master Bedroom
The spacious master occupies the rear portion of the 1st-floor, having carpeted flooring, GCH radiator and UPVC d/g dual aspect windows to the rear and side elevation, open to a dressing area and access to ensuite.
Dressing Area
Within the master bedroom there is a dressing area having built in wardrobes, carpeted flooring, GCH radiator and UPVC d/g window to the rear elevation.
Ensuite
Fitted with a stylish three-piece suite of walk-in rainfall shower, wall mounted vanity sink unit and low-level WC. Having stylish wall tiling to splash-back, opaque UPVC d/g window to side elevation, chrome heated towel rail and tiled flooring.
Bedroom 2
Bedroom 2 occupies the rear right portion of the 1st-floor having carpeted flooring, GCH radiator, two UPVC d/g windows to the rear elevation. Access to ensuite 2.
Ensuite 2
Fitted with a stylish three-piece suite of walk-in rainfall shower, wall mounted vanity sink unit and low-level WC. Having stylish wall tiling to splash-back, chrome heated towel rail and tiled flooring.
Bedroom 3
Bedroom 3 occupies the front right portion of the 1st-floor having carpeted flooring, GCH radiator and UPVC d/g window to the front elevation.
Bedroom 4
Bedroom 4 occupies the front left portion of the 1st-floor having carpeted flooring, GCH radiator and UPVC d/g window to the front elevation.
Bedroom 5
Bedroom 5 occupies the front mid portion of the 1st-floor having carpeted flooring, GCH radiator and UPVC d/g window to the front elevation.
Family Bathroom
Beautifully appointed with a stylish three-piece suite comprising of a panelled bath with rainfall shower over, wall mounted vanity sink unit and low-level WC. Tiled walls to splash-back, chrome heated towel rail and opaque UPVC d/g window to the side elevation.
Double Detached Garage/Games Room
Accessed from the up and over doors (not currently in use) to the driveway or through a side external door from the garden, the detached double garage currently being used as a family/games entertainment room with electric, lighting, bar area, cinema area, laminate flooring, eaves storage and in addition can be used for vehicular parking.
Rear Garden
Accessed through a gated entrance down the right-hand side or from two external doors, the garden is made up of lawned, paved patio and slate sections. The enclosed garden offers a good degree of privacy and is easy maintenance.
Parking
In addition to the garage, there is a unique triple driveway to the rear providing hardstanding vehicular parking.
Disclaimer
These particulars, whilst we believe to be accurate are set out as a general outline only for guidance and do not constitute any part of an offer or contract. Intending purchasers should not rely on them as statements of presentation of fact, but must satisfy themselves by inspection or otherwise as to their accuracy. No person employed by this company has tested any included equipment and can give no authority to make any representation or warranty in respect of the property.
Council tax
First listed
Over a month agoEnergy Performance Certificate
Damstead Park Avenue, Alfreton.
Placebuzz mortgage repayment calculator
Monthly repayment
The Est. Mortgage is for a 25 years repayment mortgage based on a 10% deposit and a 5.5% annual interest. It is only intended as a guide. Make sure you obtain accurate figures from your lender before committing to any mortgage. Your home may be repossessed if you do not keep up repayments on a mortgage.
Damstead Park Avenue, Alfreton. - Streetview
DISCLAIMER: Property descriptions and related information displayed on this page are marketing materials provided by Amber Homes - Alfreton. Placebuzz does not warrant or accept any responsibility for the accuracy or completeness of the property descriptions or related information provided here and they do not constitute property particulars. Please contact Amber Homes - Alfreton for full details and further information.





