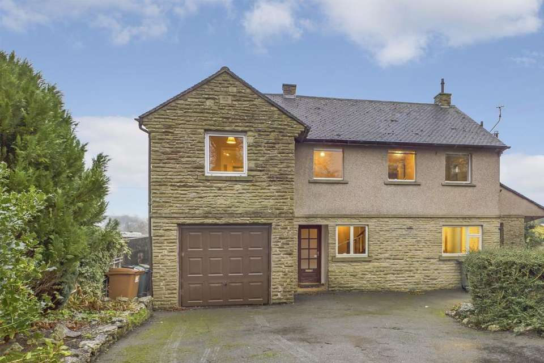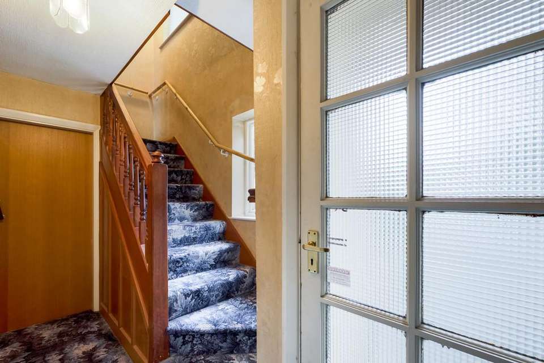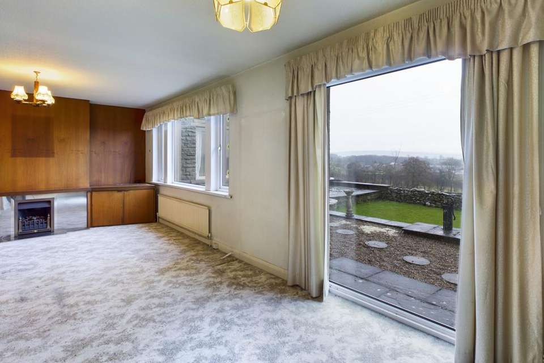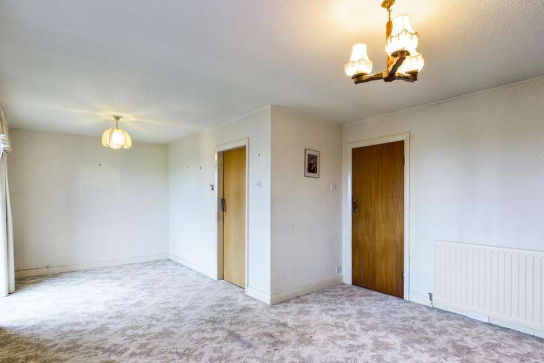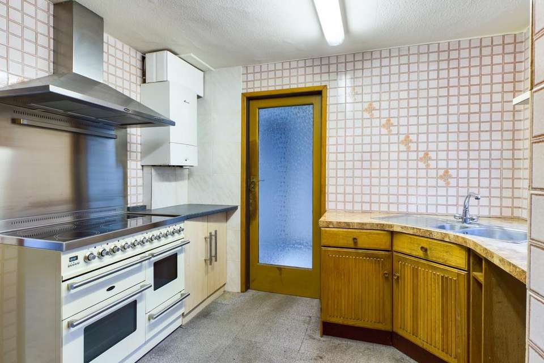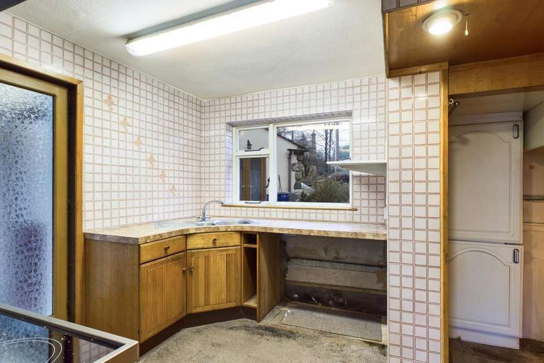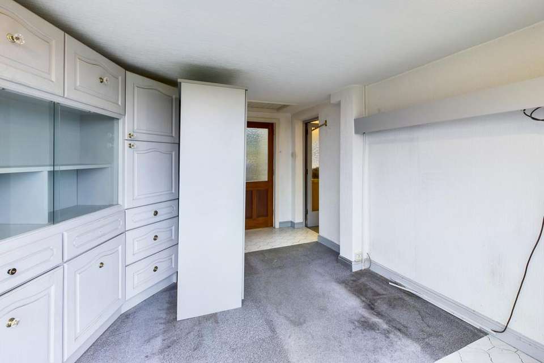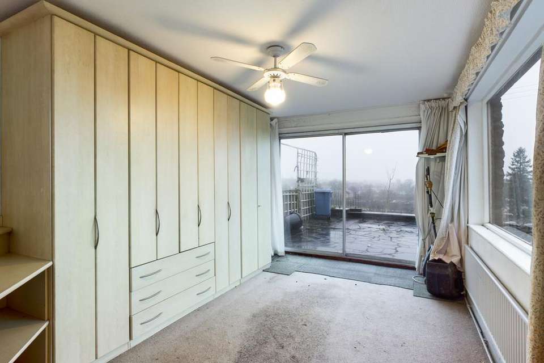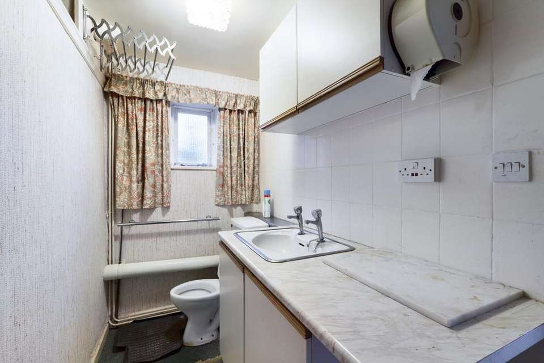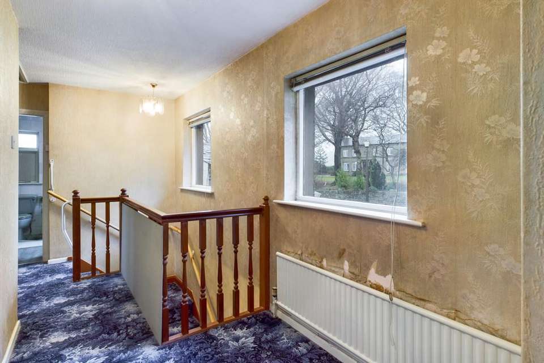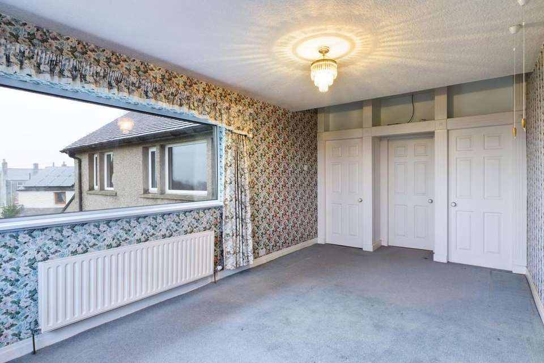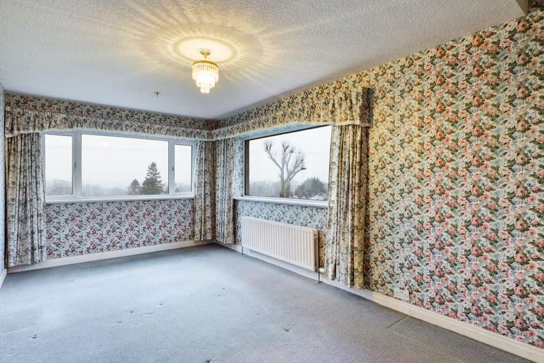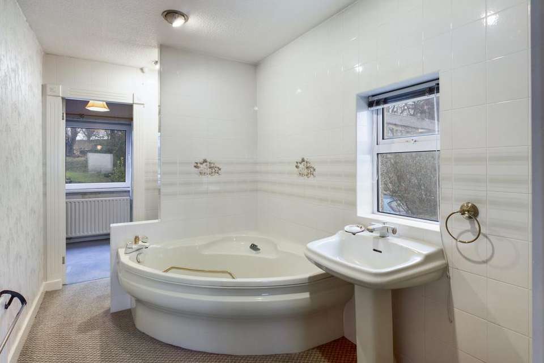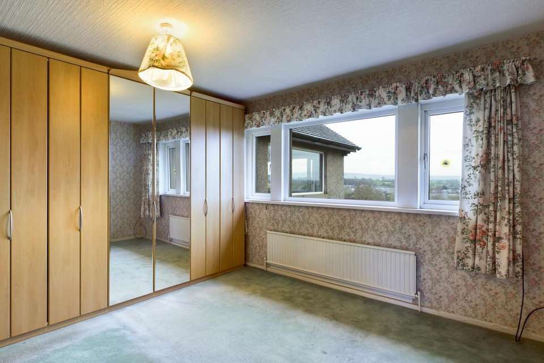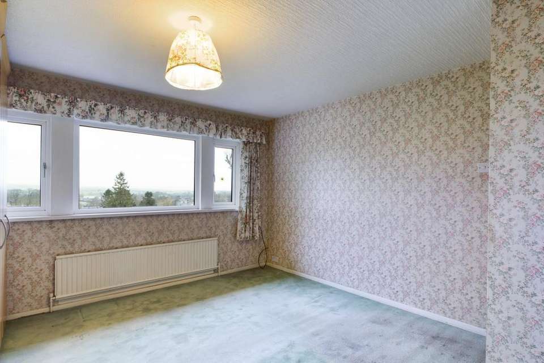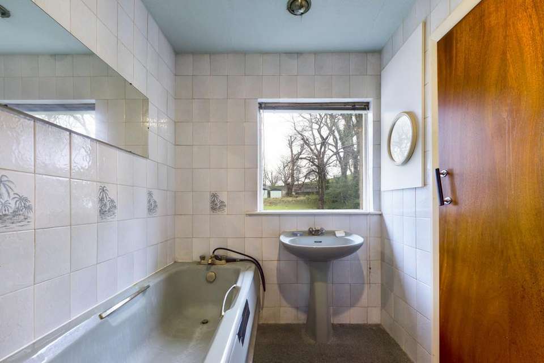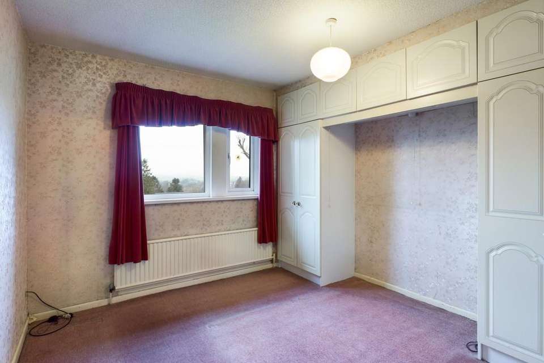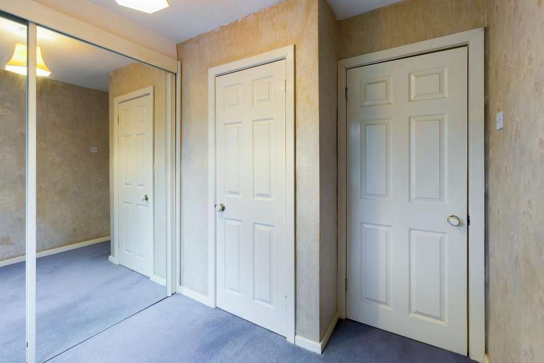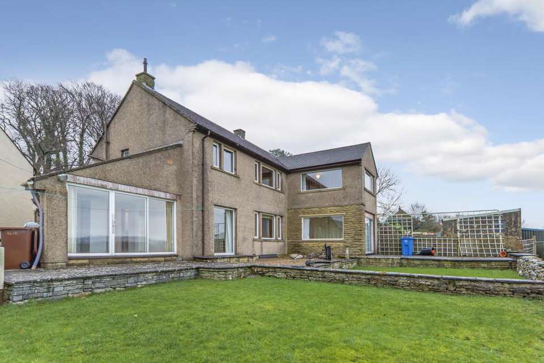£325,000
Est. Mortgage £1,483 per month*
5 bedroom detached house for sale
Green Garth, High Street, IngletonProperty description
Location From Kirkby Lonsdale take the A65 to Ingleton and take the second left after passing over the bridge. At the crossroads go straight over and follow this road. As the road swings round to the right, going up the hill Green Garth can be found on the right being slightly set back from the road
Accommodation (With Approximate Dimensions)
Entrance Hall 12' 2" x 3' 4" (3.71m x 1.02m) Enter via a part glazed door into hallway with ceiling light point, double radiator and stairs leading to the first floor.
Living Room 23' 1" x 12' 11" (7.04m x 3.94m) Double glazed window to rear aspect with views across the garden and picture window. Two ceiling light points, gas fire with surround and built in storage cabinet and side board. Double radiator and TV point. Door leading to:
Kitchen 10' 5" x 10' 4" (3.18m x 3.15m) Fitted with base units and worktop over. One and half stainless steel sink unit with drainer and mixer tap over. Range oven with six ring induction hob , extractor fan and stainless steel splash back. Double glazed window to the front aspect. Built in full length storage unit and useful under stairs storage.
Breakfast Room 12' 6" x 12' 9" (3.81m x 3.89m) This room could be converted into a range of different uses, currently used as a breakfast room with patio doors leading to the garden fitted with built in side board, part glazed door leading to the front drive and roof void access.
Internal Annex/Garage 9' 11" x 18' 11" (3.02m x 5.77m) Integrated single garage with light and power. Fitted with wall and base units and worktop. Door leading to:
W.C. Room 9' 10" x 4' 5" (3m x 1.35m) With low level W.C, wall and base units with sink and worktop. Door leading to
Bedroom Five/Study/Snug 9' 10" x 14' 2" (3m x 4.32m) Currently used as a bedroom with sliding patio doors and double glazed window to the rear aspect, fitted with built in double wardrobes, draws and side shelves. Ceiling light point and fan, double radiator.
Landing 15' 10" x 5' 10" (4.83m x 1.78m) Two double glazed windows to the front aspect, double radiator and loft access.
Bedroom Two 12' 5" x 13' 1" (3.78m x 3.99m) Double glazed window to rear aspect, ceiling light point, fitted with double wardrobes and top boxed. Double radiator.
Bedroom Three 10' 4" x 10' 8" (3.15m x 3.25m) Double glazed window to the rear aspect, ceiling light point, fitted with double wardrobes. Double radiator
Bathroom 7' 0" x 8' 2" (2.13m x 2.49m) Double glazed window to the front aspect and frosted window to the side aspect. Three piece suite comprising of; panelled bath with hand held shower, pedestal hand wash basin and low level W.C. Two ceiling spot lights and part tiled walls. Useful airing cupboard.
Bedroom Four 7' 8" x 7' 11" (2.34m x 2.41m) Double glazed window to the front aspect, ceiling light point, fitted with double wardrobes and double radiator. Door leading to:
Master Bedroom 9' 10" x 19' 5" (3m x 5.92m) Dual aspect double glazed windows to the rear and side aspect, ceiling light point and built in wardrobe. Double radiator.
Jack and Jill En-Suite Bathroom 6' 6" x 11' 6" (1.98m x 3.51m) Four piece suite comprising of; Shower unit, corner panel bath, pedestal hand wash basin and low level W.C. double glazed window to side aspect, ceiling spot lights, part tiled walls and radiator. Door leading to:
Outside To the front of the property is a tarmacked driveway with ample parking for several cars with path leading round to the rear. To the rear of the property there is a raised patio area ideal for seating to enjoy the far reaching views with laid lawn and borders.
Tenure Freehold. Vacant possession upon completion.
Services Mains gas, water and electricity.
Council Tax Band F. Craven District Council.
Viewings Strictly by appointment with Hackney & Leigh Kirkby Office.
Energy Performance Certificate To Be Confirmed.
Accommodation (With Approximate Dimensions)
Entrance Hall 12' 2" x 3' 4" (3.71m x 1.02m) Enter via a part glazed door into hallway with ceiling light point, double radiator and stairs leading to the first floor.
Living Room 23' 1" x 12' 11" (7.04m x 3.94m) Double glazed window to rear aspect with views across the garden and picture window. Two ceiling light points, gas fire with surround and built in storage cabinet and side board. Double radiator and TV point. Door leading to:
Kitchen 10' 5" x 10' 4" (3.18m x 3.15m) Fitted with base units and worktop over. One and half stainless steel sink unit with drainer and mixer tap over. Range oven with six ring induction hob , extractor fan and stainless steel splash back. Double glazed window to the front aspect. Built in full length storage unit and useful under stairs storage.
Breakfast Room 12' 6" x 12' 9" (3.81m x 3.89m) This room could be converted into a range of different uses, currently used as a breakfast room with patio doors leading to the garden fitted with built in side board, part glazed door leading to the front drive and roof void access.
Internal Annex/Garage 9' 11" x 18' 11" (3.02m x 5.77m) Integrated single garage with light and power. Fitted with wall and base units and worktop. Door leading to:
W.C. Room 9' 10" x 4' 5" (3m x 1.35m) With low level W.C, wall and base units with sink and worktop. Door leading to
Bedroom Five/Study/Snug 9' 10" x 14' 2" (3m x 4.32m) Currently used as a bedroom with sliding patio doors and double glazed window to the rear aspect, fitted with built in double wardrobes, draws and side shelves. Ceiling light point and fan, double radiator.
Landing 15' 10" x 5' 10" (4.83m x 1.78m) Two double glazed windows to the front aspect, double radiator and loft access.
Bedroom Two 12' 5" x 13' 1" (3.78m x 3.99m) Double glazed window to rear aspect, ceiling light point, fitted with double wardrobes and top boxed. Double radiator.
Bedroom Three 10' 4" x 10' 8" (3.15m x 3.25m) Double glazed window to the rear aspect, ceiling light point, fitted with double wardrobes. Double radiator
Bathroom 7' 0" x 8' 2" (2.13m x 2.49m) Double glazed window to the front aspect and frosted window to the side aspect. Three piece suite comprising of; panelled bath with hand held shower, pedestal hand wash basin and low level W.C. Two ceiling spot lights and part tiled walls. Useful airing cupboard.
Bedroom Four 7' 8" x 7' 11" (2.34m x 2.41m) Double glazed window to the front aspect, ceiling light point, fitted with double wardrobes and double radiator. Door leading to:
Master Bedroom 9' 10" x 19' 5" (3m x 5.92m) Dual aspect double glazed windows to the rear and side aspect, ceiling light point and built in wardrobe. Double radiator.
Jack and Jill En-Suite Bathroom 6' 6" x 11' 6" (1.98m x 3.51m) Four piece suite comprising of; Shower unit, corner panel bath, pedestal hand wash basin and low level W.C. double glazed window to side aspect, ceiling spot lights, part tiled walls and radiator. Door leading to:
Outside To the front of the property is a tarmacked driveway with ample parking for several cars with path leading round to the rear. To the rear of the property there is a raised patio area ideal for seating to enjoy the far reaching views with laid lawn and borders.
Tenure Freehold. Vacant possession upon completion.
Services Mains gas, water and electricity.
Council Tax Band F. Craven District Council.
Viewings Strictly by appointment with Hackney & Leigh Kirkby Office.
Energy Performance Certificate To Be Confirmed.
Property photos
Council tax
First listed
Over a month agoGreen Garth, High Street, Ingleton
Placebuzz mortgage repayment calculator
Monthly repayment
£1,483
We think you can borrowAdd your household income
Based on a 30 year mortgage, with a 10% deposit and a 4.50% interest rate. These results are estimates and are only intended as a guide. Make sure you obtain accurate figures from your lender before committing to any mortgage. Your home may be repossessed if you do not keep up repayments on a mortgage.
Green Garth, High Street, Ingleton - Streetview
DISCLAIMER: Property descriptions and related information displayed on this page are marketing materials provided by Hackney & Leigh - Kirkby Lonsdale. Placebuzz does not warrant or accept any responsibility for the accuracy or completeness of the property descriptions or related information provided here and they do not constitute property particulars. Please contact Hackney & Leigh - Kirkby Lonsdale for full details and further information.
