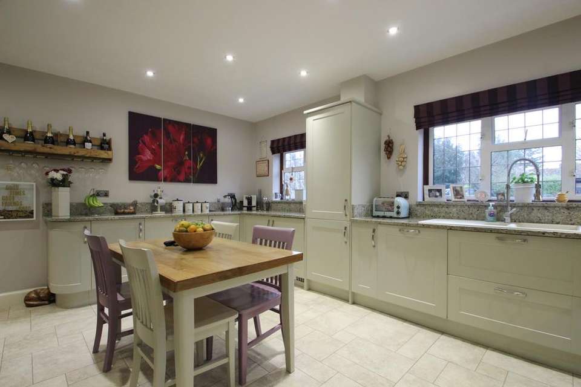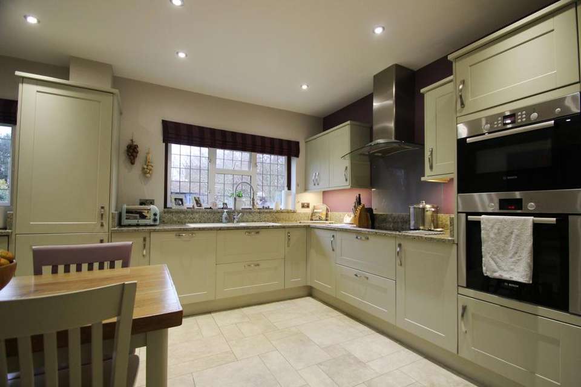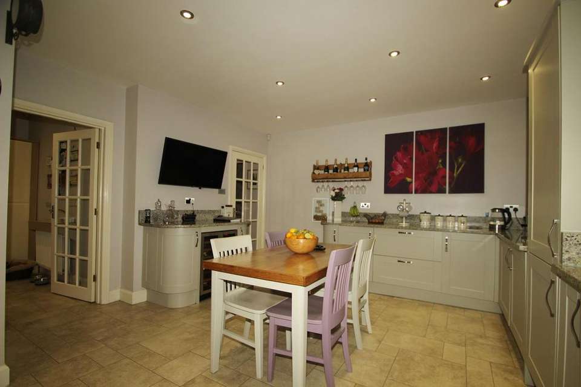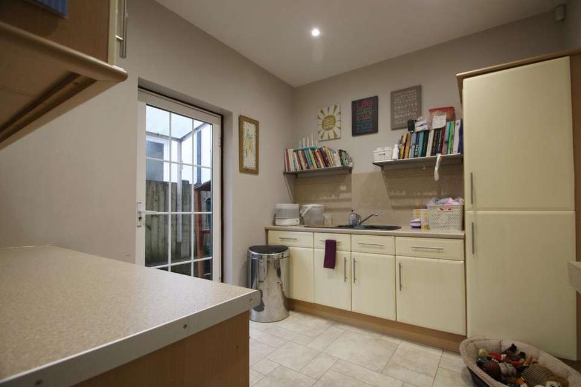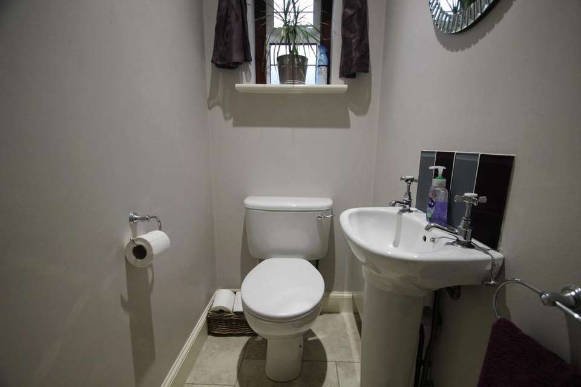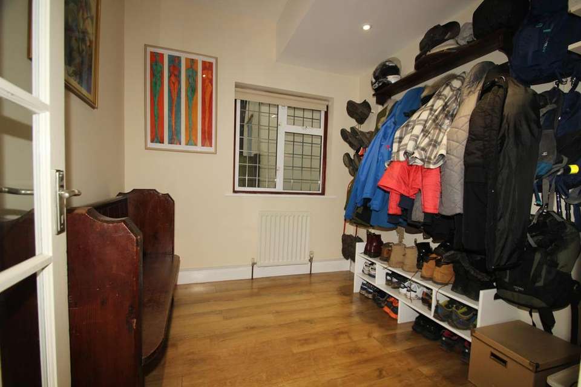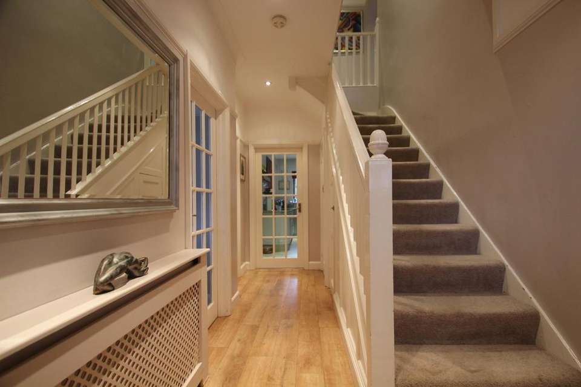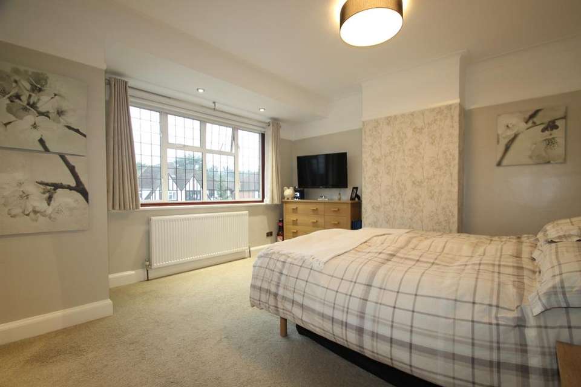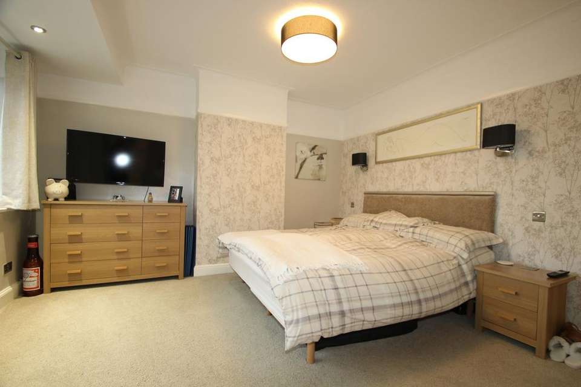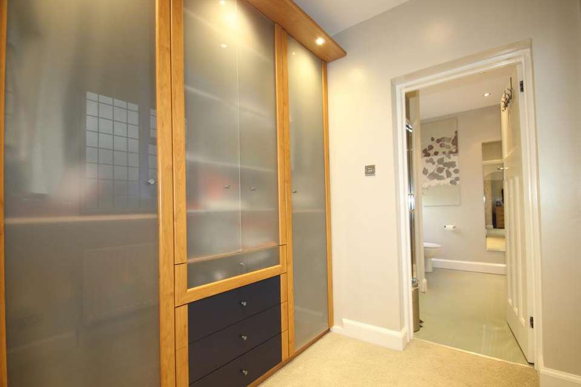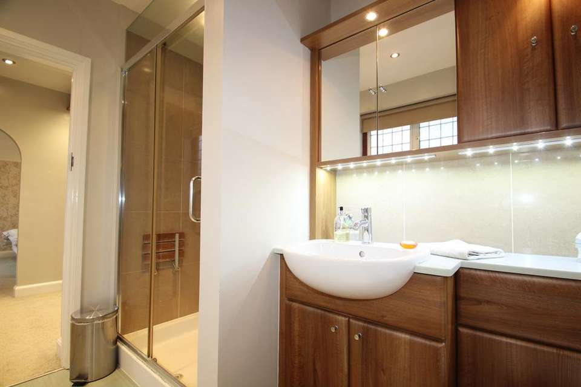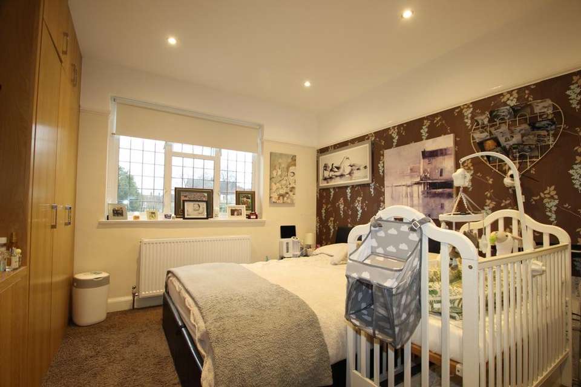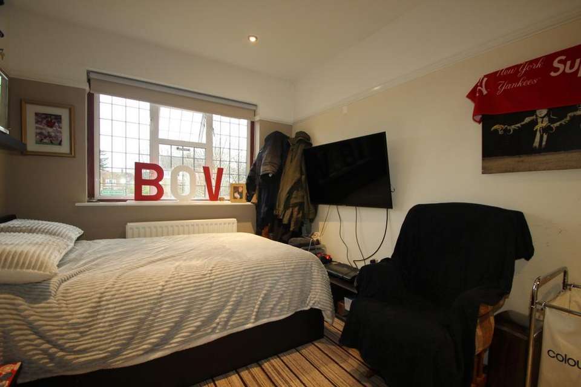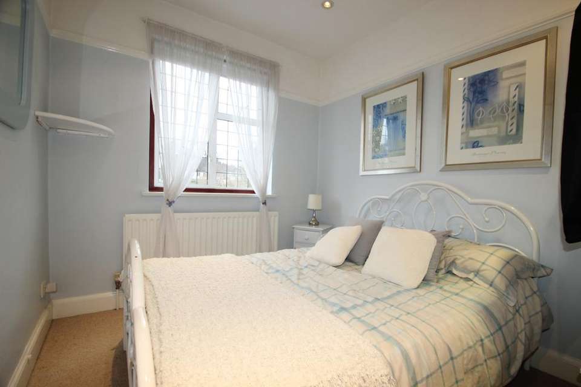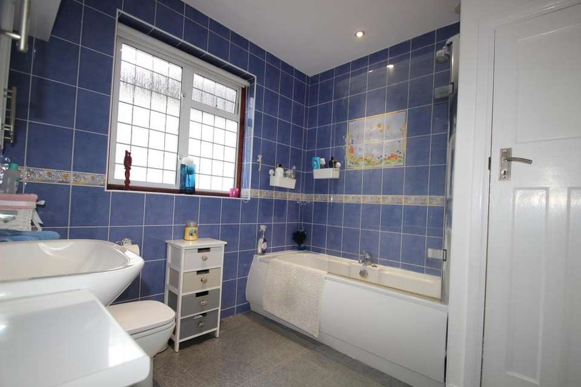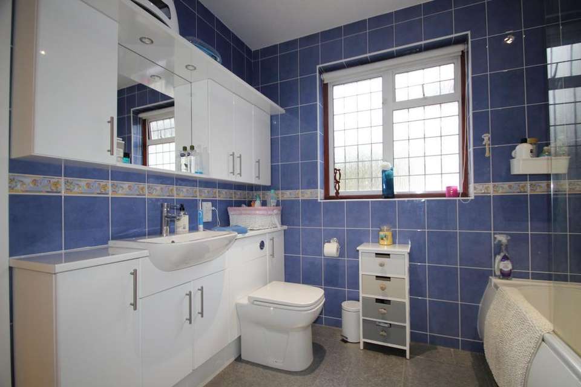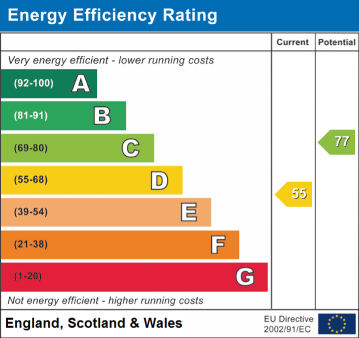4 bedroom semi-detached house for sale
Charterhouse Road, Orpington, BR6semi-detached house
bedrooms
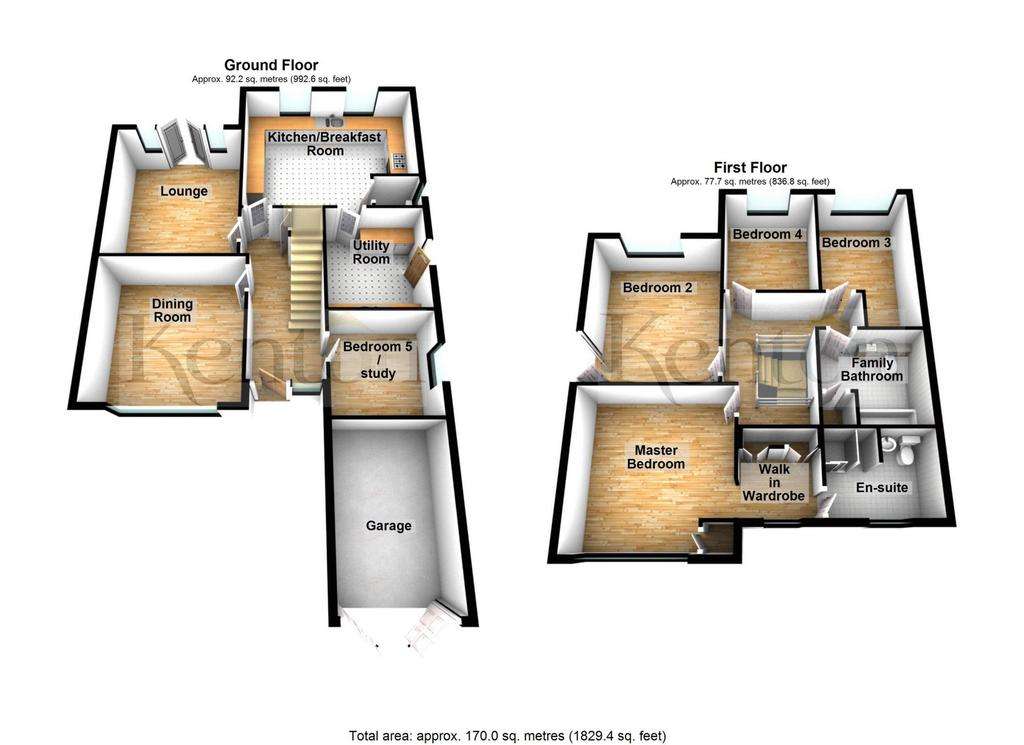
Property photos

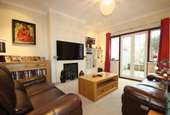
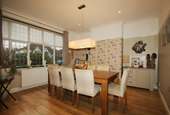
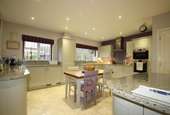
+16
Property description
A SUBSTANTIAL 4-5 BEDROOM RESIDENCE IN A MOST FAVOURED LOCATION. It is a rare pleasure to offer onto the market this truly remarkable home which has been very intelligently and yet sympathetically extended to provided extensive accommodation with impressive sized and proportioned rooms. This magnificent home is located in one of South Orpington's premiere roads being within easy walking distance to well considered schools such as Warren Road, St Olave's and Newstead as well the extensive shopping and leisure facilities of the High Street and the transport links including Orpington BR Station. The ground floor offers a welcoming entrance hall leading to a very spacious dining room, a traditional lounge, a stunning kitchen/family room, a study which can be utilised as a 5th bedroom, a utility room and a guest cloakroom. The first floor accommodation is equally impressive with a roomy landing leading to an excellent sized master bedroom with a walking wardrobe and an en-suite shower room, 3 further double bedrooms and a family bathroom. The rear garden is totally secluded and extends to approximately 85' with all the elements you need such a patio area, a traditional lawn and a decking area and summerhouse ideal for entertaining. To the front of the house you will find a single garage and ample paved driveway with ample space for several cars. The property is offered onto the market with the benefit of no onward chain and is in excellent condition throughout with many benefits such as double glazing, central heating, CCTV system, alarm and much more so only an internal viewing will reveal the depth, range and quality of the accommodation on offer.
Entrance: Hardwood front door with leaded light side window leading to;
Entrance Hall: 16'2" x 6'6" (4.94m x 1.97m), Coved ceiling, inset spotlighting, staircase to first floor with storage cupboard underneath, covered radiator, Karndean flooring.
Bedroom 5/Study: 8'11" x 7'12" (2.71m x 2.43m), Double glazed leaded light window to side, radiator, Karndean flooring.
Dining Room: 13'0" x 12'11" (3.97m x 3.94m), Double glazed leaded light window to front, coved ceiling, picture rail, inset spotlighting, feature display fireplace, radiator, Karndean flooring.
Lounge: 13'10" x 12'2" (4.22m x 3.70m), Double glazed French style doors to rear, coved ceiling, inset spotlighting, feature display fireplace with marble hearth, radiator, fitted carpet.
Kitchen/Dining Room: 16'12" x 14'5" (5.18m x 4.40m), Double glazed leaded light windows to rear, inset spotlighting, extensive range of matching contemporary wall and base units and cupboards and drawers, granite work surfaces with resin sink unit and swan neck mixer tap, integrated double oven with hood over and induction hob, integrated dishwasher, integrated wine cooler, tiled flooring.
Cloakroom: Double glazed window to side, low level W.C, wash hand basin with splashback tiling, tiled flooring.
Utility Room: 8'9" x 9'11" (2.66m x 3.02m), Double glazed window to side, range of storage cupboards, resin sink unit, integrated fridge freezer, plumbing for washing machine, plumbing for tumble dryer, wine rack, radiator, tiled flooring.
Landing: Skylight, picture rail, access to loft, radiator, fitted carpet.
Master Bedroom: 13'1" x 13'0" (3.98m x 3.97m), Double glazed window leaded light to front, coved ceiling, picture rail, radiator, fitted carpet. Leading to;
Walk-in Wardrobe: 6'7" x 7'2" (2.00m x 2.18m), Double glazed frosted window to front, range of fitted wardrobes, fitted carpet. Door to;
En-Suite: 8'11" x 6'7" (2.71m x 2.00m), Double glazed frosted window to front, shower cubicle with glass sliding doors, wash hand basin and W.C in vanity unit, upright heated towel rail, tiled flooring.
Bedroom 2: 13'10" x 9'5" onto wardrobes (4.22m x 2.86m onto wardrobes), Double glazed leaded light window to rear, inset spotlighting, picture rail, extensive range of fitted wardrobes and dressing table, radiator, fitted carpet.
Bedroom 3: 13'9" x 8'11" (4.20m x 2.72m), Double glazed leaded light window to rear, picture rail, radiator, fitted carpet.
Bedroom 4: 10'10" x 8'0" (3.30m x 2.44m), Double glazed leaded light window to rear, inset spotlighting, picture rail, radiator, fitted carpet.
Family Bathroom: 8'10" x 8'5" (2.69m x 2.57m), Double glazed leaded light frosted window to side, part-tiled walls, panelled bath with shower extension over, low level W.C, wash hand basin in vanity unit, airing cupboard housing hot water cylinder, tiled flooring.
Rear Garden: Approximately 80-85ft, Completely secluded with; patio area, traditional lawn area, flowerbeds and borders, mature trees and shrubs, fish pond, raised decking area with summerhouse, light, tap.
Front: Extensive paved driveway providing off-street parking for multiple vehicles, attached garage, flowerbeds and borders.
Entrance: Hardwood front door with leaded light side window leading to;
Entrance Hall: 16'2" x 6'6" (4.94m x 1.97m), Coved ceiling, inset spotlighting, staircase to first floor with storage cupboard underneath, covered radiator, Karndean flooring.
Bedroom 5/Study: 8'11" x 7'12" (2.71m x 2.43m), Double glazed leaded light window to side, radiator, Karndean flooring.
Dining Room: 13'0" x 12'11" (3.97m x 3.94m), Double glazed leaded light window to front, coved ceiling, picture rail, inset spotlighting, feature display fireplace, radiator, Karndean flooring.
Lounge: 13'10" x 12'2" (4.22m x 3.70m), Double glazed French style doors to rear, coved ceiling, inset spotlighting, feature display fireplace with marble hearth, radiator, fitted carpet.
Kitchen/Dining Room: 16'12" x 14'5" (5.18m x 4.40m), Double glazed leaded light windows to rear, inset spotlighting, extensive range of matching contemporary wall and base units and cupboards and drawers, granite work surfaces with resin sink unit and swan neck mixer tap, integrated double oven with hood over and induction hob, integrated dishwasher, integrated wine cooler, tiled flooring.
Cloakroom: Double glazed window to side, low level W.C, wash hand basin with splashback tiling, tiled flooring.
Utility Room: 8'9" x 9'11" (2.66m x 3.02m), Double glazed window to side, range of storage cupboards, resin sink unit, integrated fridge freezer, plumbing for washing machine, plumbing for tumble dryer, wine rack, radiator, tiled flooring.
Landing: Skylight, picture rail, access to loft, radiator, fitted carpet.
Master Bedroom: 13'1" x 13'0" (3.98m x 3.97m), Double glazed window leaded light to front, coved ceiling, picture rail, radiator, fitted carpet. Leading to;
Walk-in Wardrobe: 6'7" x 7'2" (2.00m x 2.18m), Double glazed frosted window to front, range of fitted wardrobes, fitted carpet. Door to;
En-Suite: 8'11" x 6'7" (2.71m x 2.00m), Double glazed frosted window to front, shower cubicle with glass sliding doors, wash hand basin and W.C in vanity unit, upright heated towel rail, tiled flooring.
Bedroom 2: 13'10" x 9'5" onto wardrobes (4.22m x 2.86m onto wardrobes), Double glazed leaded light window to rear, inset spotlighting, picture rail, extensive range of fitted wardrobes and dressing table, radiator, fitted carpet.
Bedroom 3: 13'9" x 8'11" (4.20m x 2.72m), Double glazed leaded light window to rear, picture rail, radiator, fitted carpet.
Bedroom 4: 10'10" x 8'0" (3.30m x 2.44m), Double glazed leaded light window to rear, inset spotlighting, picture rail, radiator, fitted carpet.
Family Bathroom: 8'10" x 8'5" (2.69m x 2.57m), Double glazed leaded light frosted window to side, part-tiled walls, panelled bath with shower extension over, low level W.C, wash hand basin in vanity unit, airing cupboard housing hot water cylinder, tiled flooring.
Rear Garden: Approximately 80-85ft, Completely secluded with; patio area, traditional lawn area, flowerbeds and borders, mature trees and shrubs, fish pond, raised decking area with summerhouse, light, tap.
Front: Extensive paved driveway providing off-street parking for multiple vehicles, attached garage, flowerbeds and borders.
Council tax
First listed
Over a month agoEnergy Performance Certificate
Charterhouse Road, Orpington, BR6
Placebuzz mortgage repayment calculator
Monthly repayment
The Est. Mortgage is for a 25 years repayment mortgage based on a 10% deposit and a 5.5% annual interest. It is only intended as a guide. Make sure you obtain accurate figures from your lender before committing to any mortgage. Your home may be repossessed if you do not keep up repayments on a mortgage.
Charterhouse Road, Orpington, BR6 - Streetview
DISCLAIMER: Property descriptions and related information displayed on this page are marketing materials provided by Kenton Property Services - Orpington. Placebuzz does not warrant or accept any responsibility for the accuracy or completeness of the property descriptions or related information provided here and they do not constitute property particulars. Please contact Kenton Property Services - Orpington for full details and further information.





