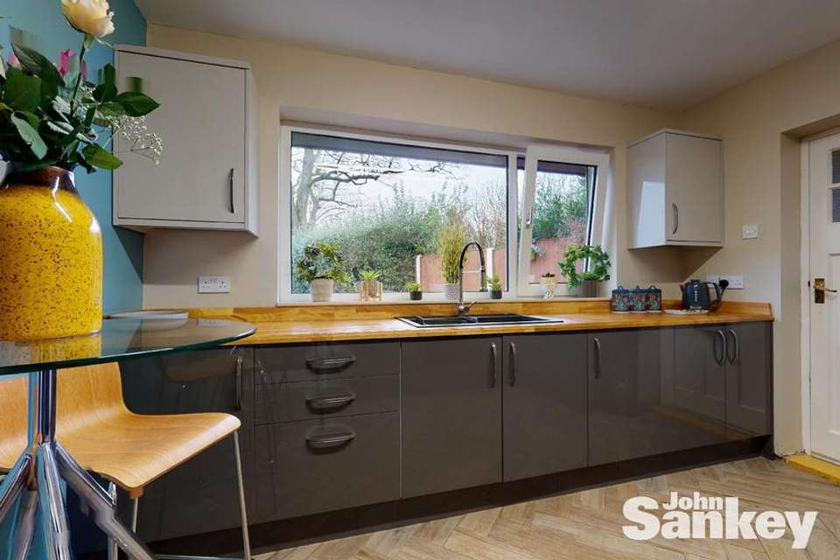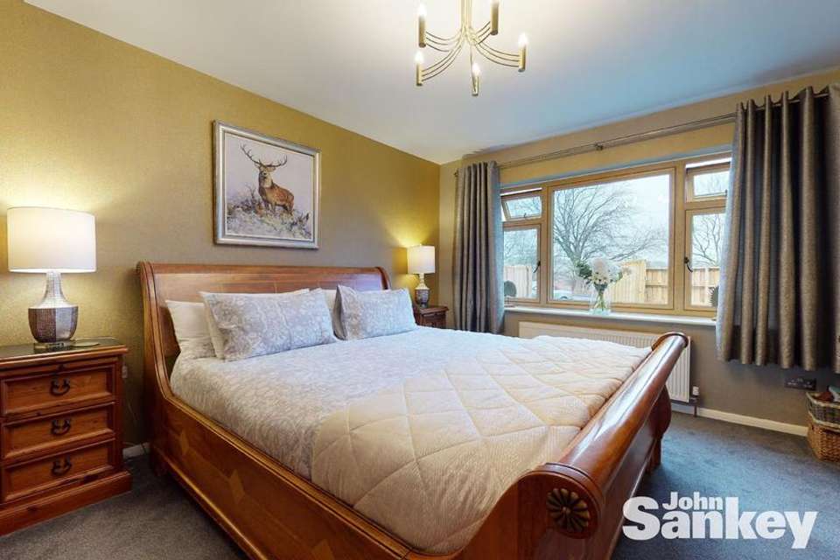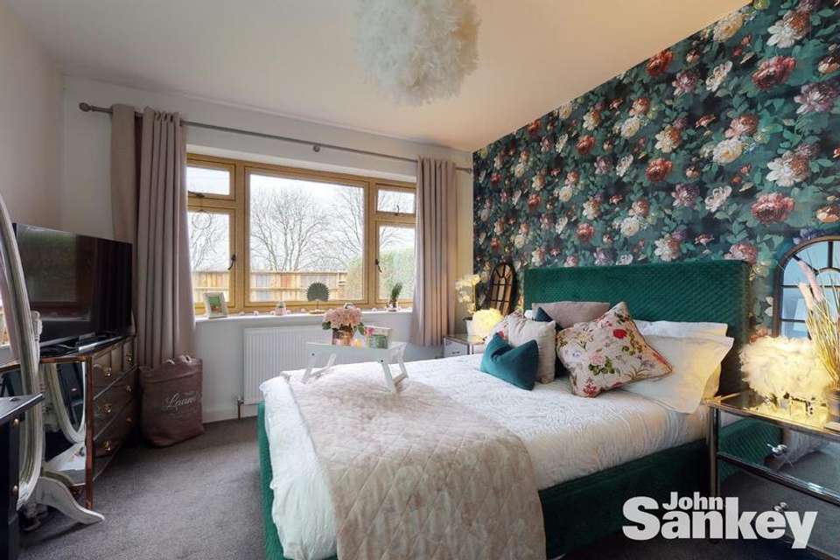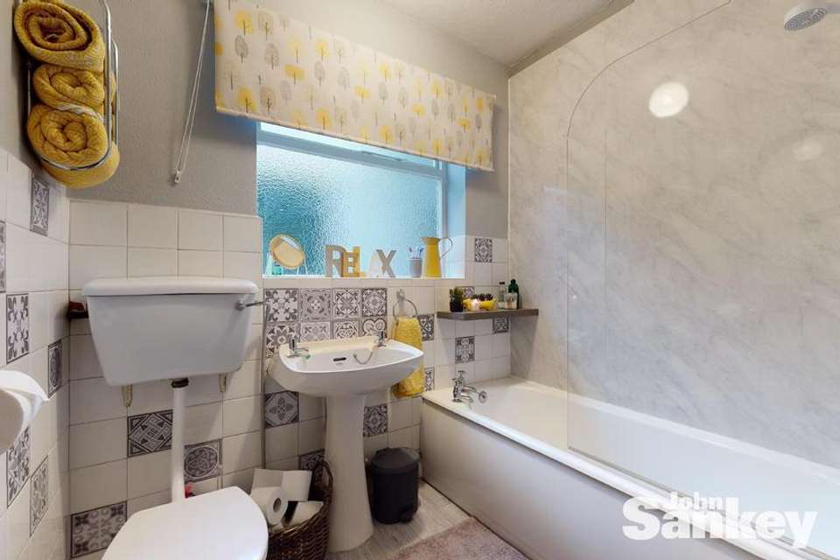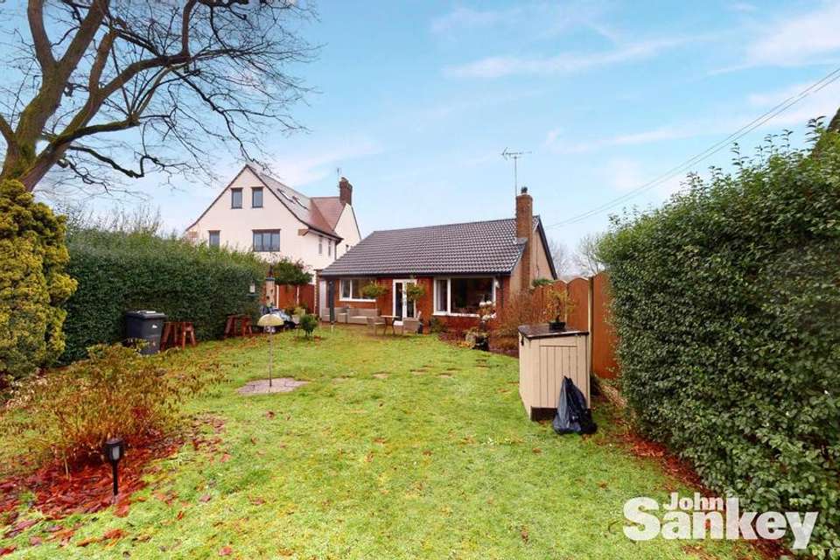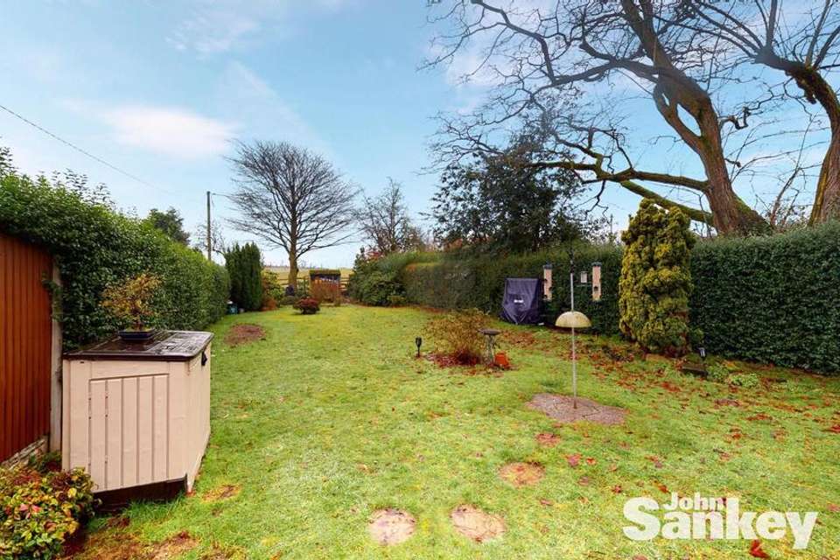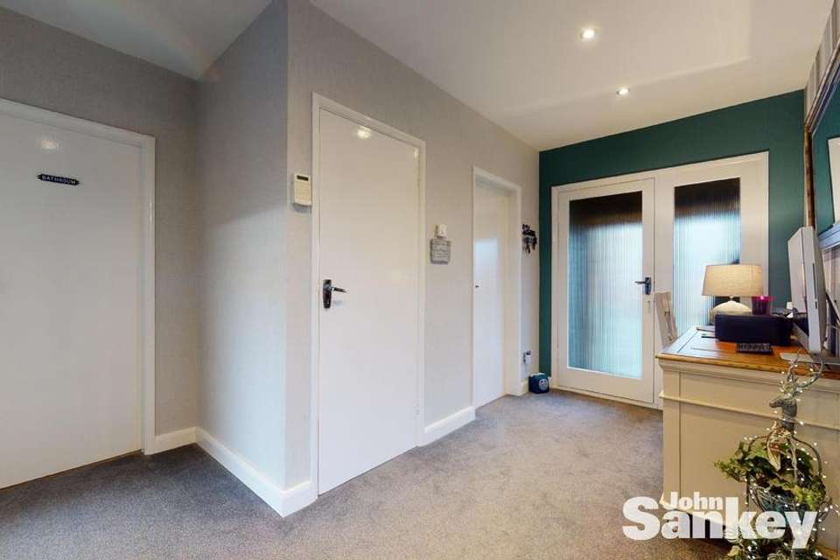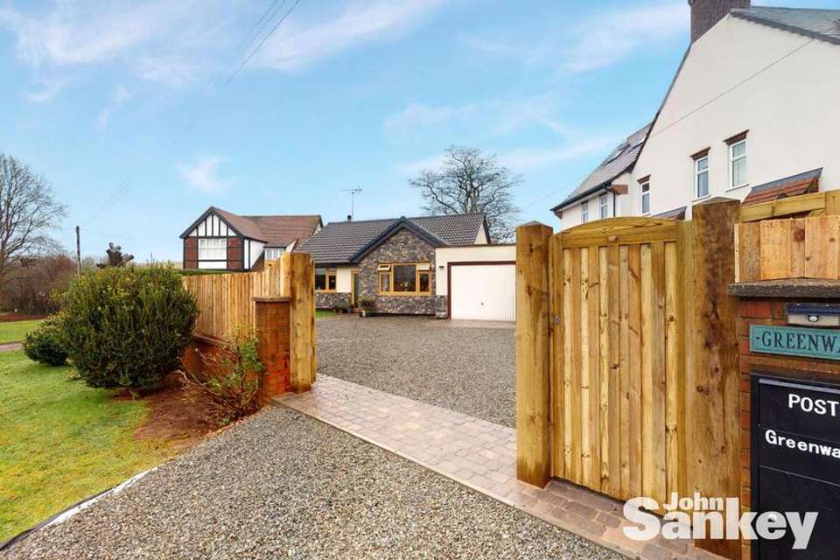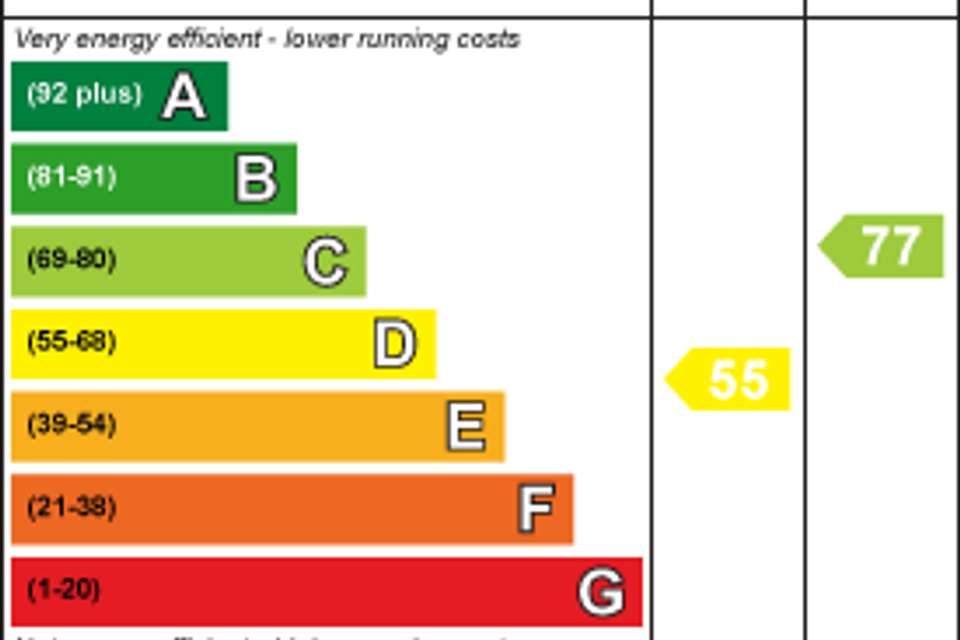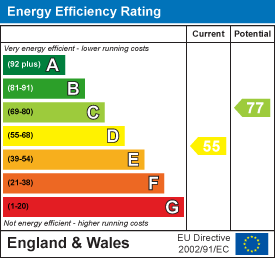2 bedroom property for sale
Cauldwell Road, Sutton-In-Ashfieldproperty
bedrooms
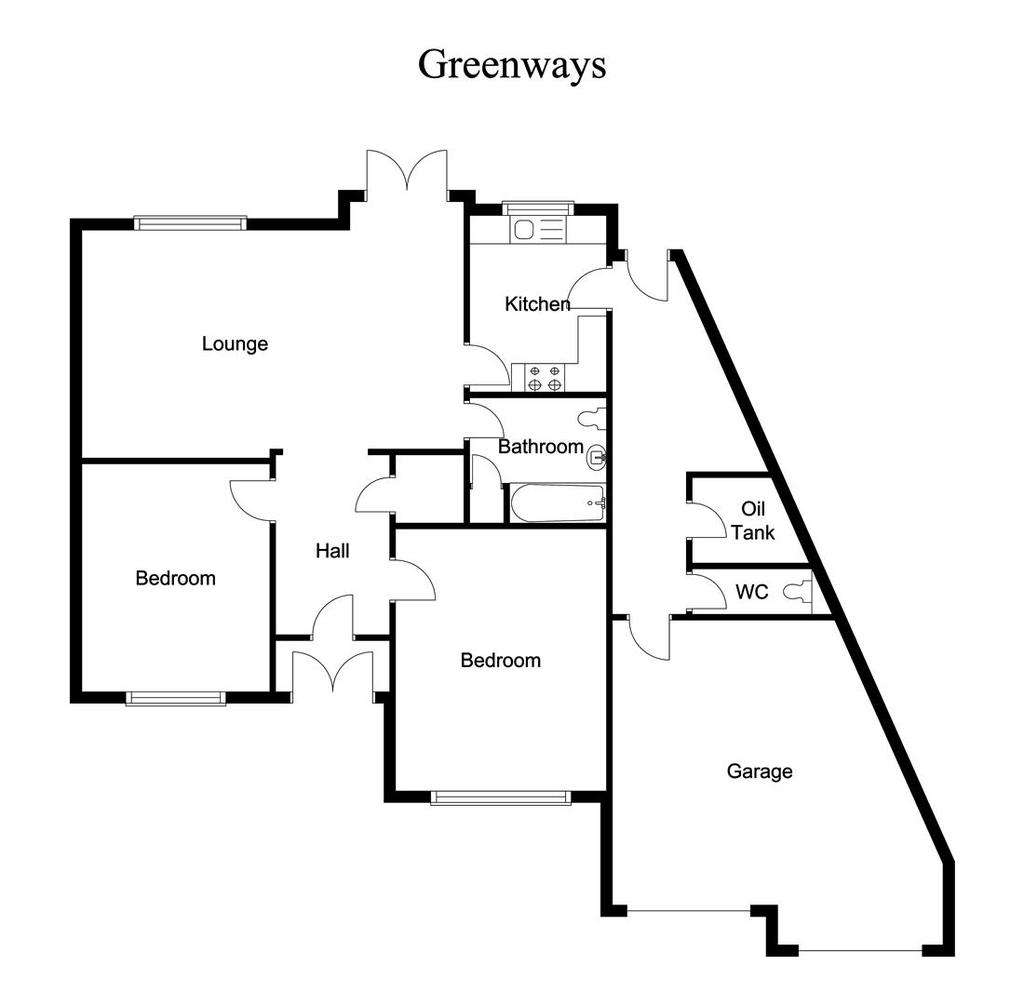
Property photos

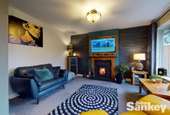
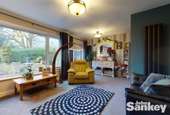
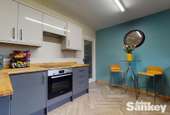
+9
Property description
The current owners have completely transformed this once spacious but tired bungalow into the modern, stunning home it is today. From the outset this property is completely unrecognisable as now on approach there are double wooden gates and a brick boundary wall with fence atop which provides a huge degree of privacy. The double gates lead onto a stone chipped drive providing ample parking for at least three vehicles with a central path to the front entrance door. The front of the property has also been rendered and clad with granite style tiles which really set this property off. Internally the property continues to impress with the bespoke individually designed front entrance door and the two Heritage wood effect uPVC double glazed windows also add to this property's character. The hallway is a fantastic size, there are TWO DOUBLE BEDROOMS, both located to the front and a fantastic size lounge/diner with a 5 kw multi fuel stove sitting as the central feature with a picture window to enjoy views of a fantastic rear garden. The new modern two tone high gloss fitted kitchen is also a very attractive feature to this property along with a side entrance area which provides access to a downstairs w.c., the DOUBLE GARAGE and houses a brand new central heating boiler. Further benefits to this wonderful home are the OIL FIRED CENTRAL HEATING SYSTEM, unspoilt farmland views to the front and rear, a full rewire throughout, new boiler and heating system, a new roof, replastered throughout and a spacious loft which subject to relevant permissions has further potential to create at least two further bedrooms should you require. There are beautiful open field views to the front and fantastic local walks which all offer a countryside feel. The location is a short drive to the A38 Sutton In Ashfield and Mansfield town centre are also within easy reach.
How To Find The Property - Take the Sutton Road A38 out of Mansfield for approximately two miles continuing past Kings Mill Hospital and then turn left again onto the A38 towards Derby, at the second set of traffic lights turn left into Coxmoor Road, continuing over the railway crossing and straight on at the mini roundabout, turn left at the traffic lights into Cauldwell Road and the property is some way along on the right hand side.
Ground Floor -
Entrance Porch - Accessed via bespoke made lead glass doors which set the property off from initial impressions, there is a spotlights to the ceiling and a further doorway leading into the main entrance hall.
Entrance Hall - The spacious and welcoming 'L' shaped entrance hall provides access to all of the bungalow's accommodation having a modern wall crawling aluminium central heating radiator, spotlights to the ceiling provide plenty of natural light, there are power points, a cupboard providing plenty of storage and loft access. The loft is a fantastic space which would comfortably take subject to relevant permissions another two bedrooms and does offer a potential buyer fantastic potential should you require.
Lounge - 5.41m x 3.96m maximum (17'9" x 13' maximum) - A fantastic size modern main room with a feature slate wall which houses a 5 kw multi fuel stove which provides plenty of heat to the room, there is a uPVC double glazed picture window and french doors providing views and access out to the rear garden along with plenty of natural light to the room, there are two wall crawling aluminium central heating radiators, television and power points and open access into the hallway.
Kitchen - 3.63m x 3.00m (11'11" x 9'10") - A modern two tone high gloss fitted kitchen with an integral fridge, a wooden butcher block style feature work surface houses a Bosch electric induction hob with extractor above and oven beneath, an inset double sink with feature mixer tap with detachable hose, a uPVC double glazed window to the rear aspect overlooks the garden and there is modern tiling to the floor.
Bedroom No. 1 - 4.55m x 3.63m (14'11" x 11'11") - A fantastic size double bedroom offering Heritage feature wood effect uPVC double glazed windows to the front aspect which provide the room with plenty of natural light, there are an ample amount of power points and a central heating radiator.
Bedroom No. 2 - 3.96m x 3.35m (13' x 11') - Again benefits from a Heritage wood effect double glazed window to the front aspect again providing the room with plenty of natural light, central heating radiator and power points.
Bathroom - The bathroom incorporates a three piece suite offering a w.c., a pedestal sink and panelled bath and a cupboard which houses the tank and provides storage space, there is a window to the side aspect and an electric shower over the bath with mermaid boarding to part of the walls,
Side Entrance And Utility Area - Offers a recently installed Grant central heating boiler, space and plumbing for a washing machine along with the oil tank, another door leads into a w.c. which is very useful especially if you are entertaining from the garden, there is a uPVC door leading out to the rear garden and a sliding door leads into a fantastic size double garage with two up and over doors, power and lighting.
Outside -
Gardens Front - The front of the property is completely unrecognisable as there has been a lot of time and money spent to now create a fantastic modern look. There is a brick boundary wall with fencing atop and double gates provide privacy and open onto a stoned driveway which would provide parking comfortably for at least three vehicles, a central paved path leads to the front entrance door with a lawn to the side.
Gardens Rear - This long and in our opinion good sized garden is mostly laid to lawn and includes hedged boundaries, there are a variety of colourful shrubs planted, one particular feature to note is to the end of the garden there are lovely views over farmland to the rear which is obviously a huge advantage for any buyer.
How To Find The Property - Take the Sutton Road A38 out of Mansfield for approximately two miles continuing past Kings Mill Hospital and then turn left again onto the A38 towards Derby, at the second set of traffic lights turn left into Coxmoor Road, continuing over the railway crossing and straight on at the mini roundabout, turn left at the traffic lights into Cauldwell Road and the property is some way along on the right hand side.
Ground Floor -
Entrance Porch - Accessed via bespoke made lead glass doors which set the property off from initial impressions, there is a spotlights to the ceiling and a further doorway leading into the main entrance hall.
Entrance Hall - The spacious and welcoming 'L' shaped entrance hall provides access to all of the bungalow's accommodation having a modern wall crawling aluminium central heating radiator, spotlights to the ceiling provide plenty of natural light, there are power points, a cupboard providing plenty of storage and loft access. The loft is a fantastic space which would comfortably take subject to relevant permissions another two bedrooms and does offer a potential buyer fantastic potential should you require.
Lounge - 5.41m x 3.96m maximum (17'9" x 13' maximum) - A fantastic size modern main room with a feature slate wall which houses a 5 kw multi fuel stove which provides plenty of heat to the room, there is a uPVC double glazed picture window and french doors providing views and access out to the rear garden along with plenty of natural light to the room, there are two wall crawling aluminium central heating radiators, television and power points and open access into the hallway.
Kitchen - 3.63m x 3.00m (11'11" x 9'10") - A modern two tone high gloss fitted kitchen with an integral fridge, a wooden butcher block style feature work surface houses a Bosch electric induction hob with extractor above and oven beneath, an inset double sink with feature mixer tap with detachable hose, a uPVC double glazed window to the rear aspect overlooks the garden and there is modern tiling to the floor.
Bedroom No. 1 - 4.55m x 3.63m (14'11" x 11'11") - A fantastic size double bedroom offering Heritage feature wood effect uPVC double glazed windows to the front aspect which provide the room with plenty of natural light, there are an ample amount of power points and a central heating radiator.
Bedroom No. 2 - 3.96m x 3.35m (13' x 11') - Again benefits from a Heritage wood effect double glazed window to the front aspect again providing the room with plenty of natural light, central heating radiator and power points.
Bathroom - The bathroom incorporates a three piece suite offering a w.c., a pedestal sink and panelled bath and a cupboard which houses the tank and provides storage space, there is a window to the side aspect and an electric shower over the bath with mermaid boarding to part of the walls,
Side Entrance And Utility Area - Offers a recently installed Grant central heating boiler, space and plumbing for a washing machine along with the oil tank, another door leads into a w.c. which is very useful especially if you are entertaining from the garden, there is a uPVC door leading out to the rear garden and a sliding door leads into a fantastic size double garage with two up and over doors, power and lighting.
Outside -
Gardens Front - The front of the property is completely unrecognisable as there has been a lot of time and money spent to now create a fantastic modern look. There is a brick boundary wall with fencing atop and double gates provide privacy and open onto a stoned driveway which would provide parking comfortably for at least three vehicles, a central paved path leads to the front entrance door with a lawn to the side.
Gardens Rear - This long and in our opinion good sized garden is mostly laid to lawn and includes hedged boundaries, there are a variety of colourful shrubs planted, one particular feature to note is to the end of the garden there are lovely views over farmland to the rear which is obviously a huge advantage for any buyer.
Council tax
First listed
Over a month agoEnergy Performance Certificate
Cauldwell Road, Sutton-In-Ashfield
Placebuzz mortgage repayment calculator
Monthly repayment
The Est. Mortgage is for a 25 years repayment mortgage based on a 10% deposit and a 5.5% annual interest. It is only intended as a guide. Make sure you obtain accurate figures from your lender before committing to any mortgage. Your home may be repossessed if you do not keep up repayments on a mortgage.
Cauldwell Road, Sutton-In-Ashfield - Streetview
DISCLAIMER: Property descriptions and related information displayed on this page are marketing materials provided by John Sankey - Mansfield. Placebuzz does not warrant or accept any responsibility for the accuracy or completeness of the property descriptions or related information provided here and they do not constitute property particulars. Please contact John Sankey - Mansfield for full details and further information.





