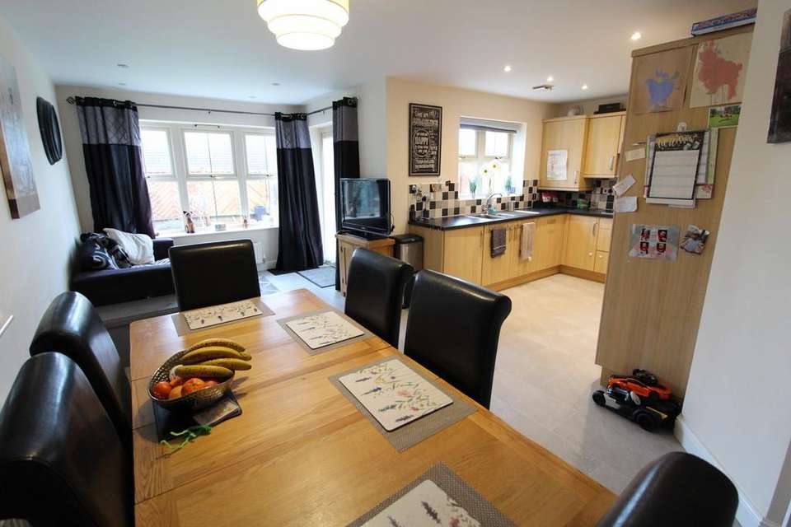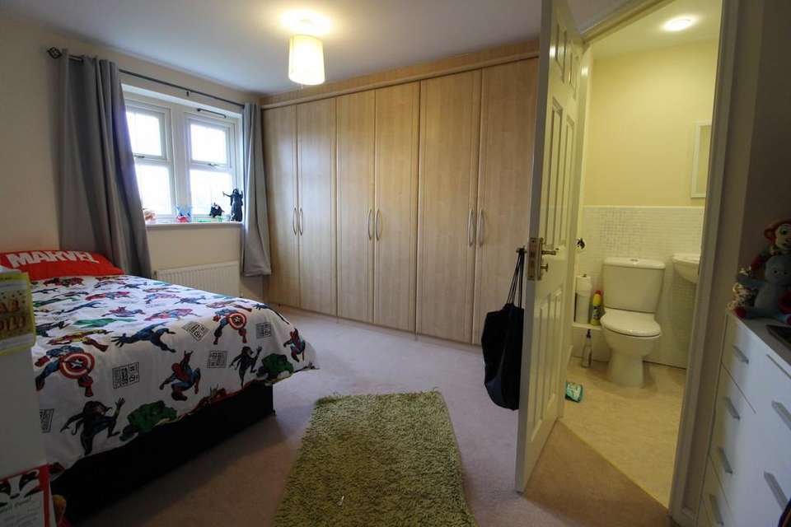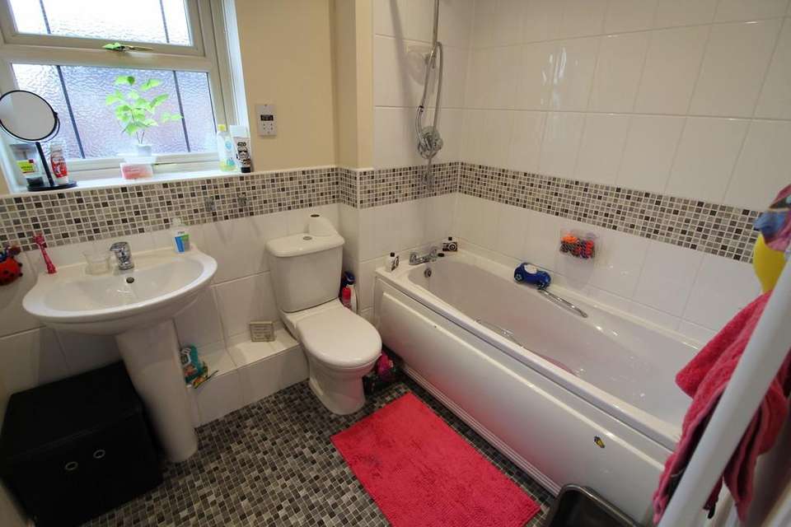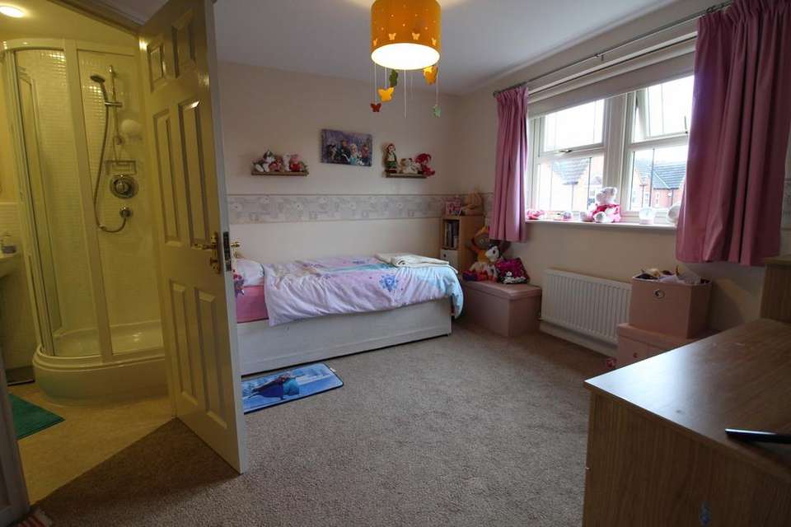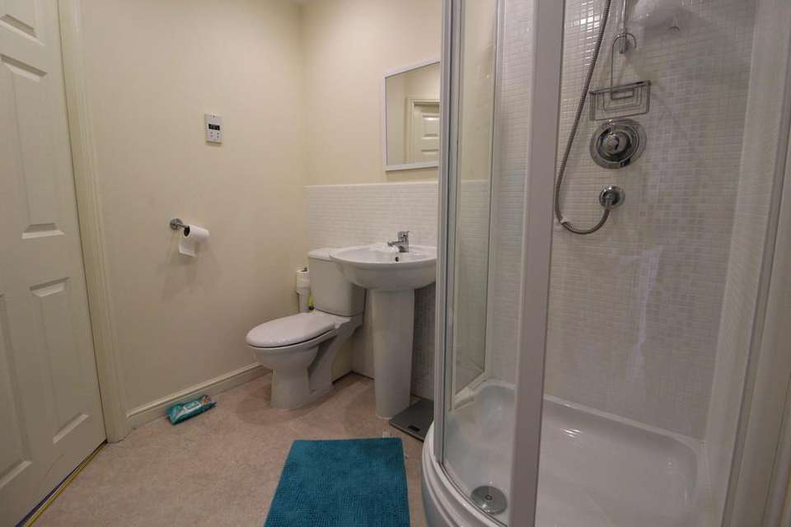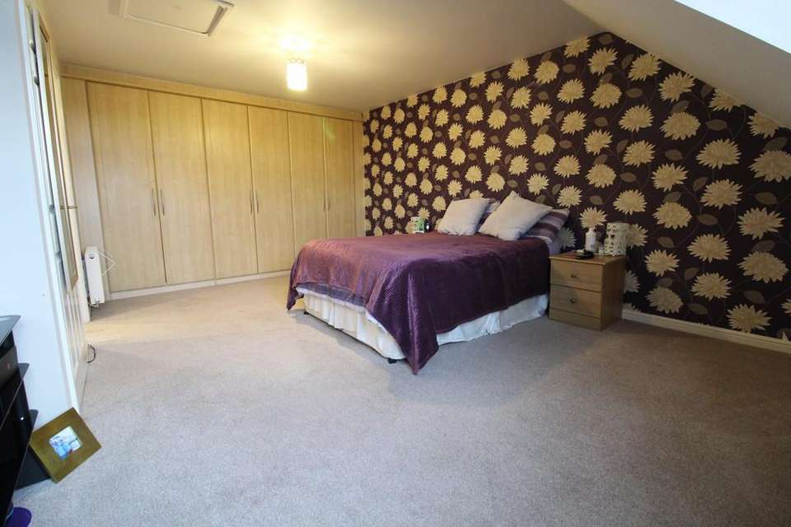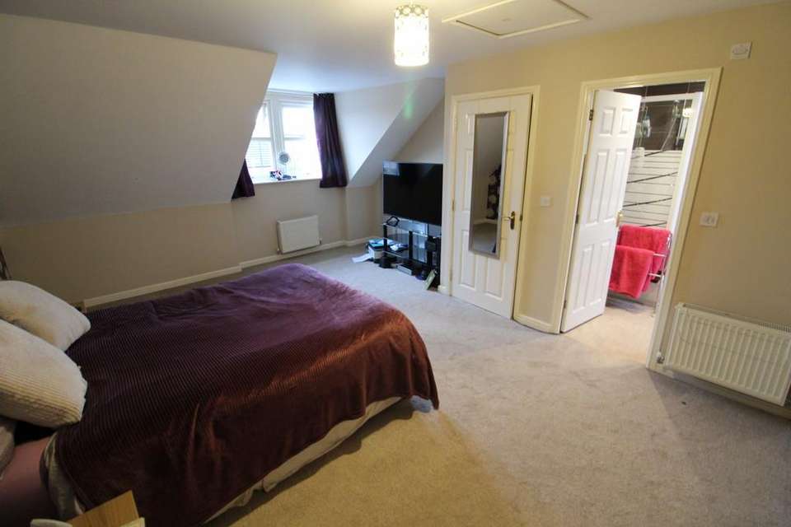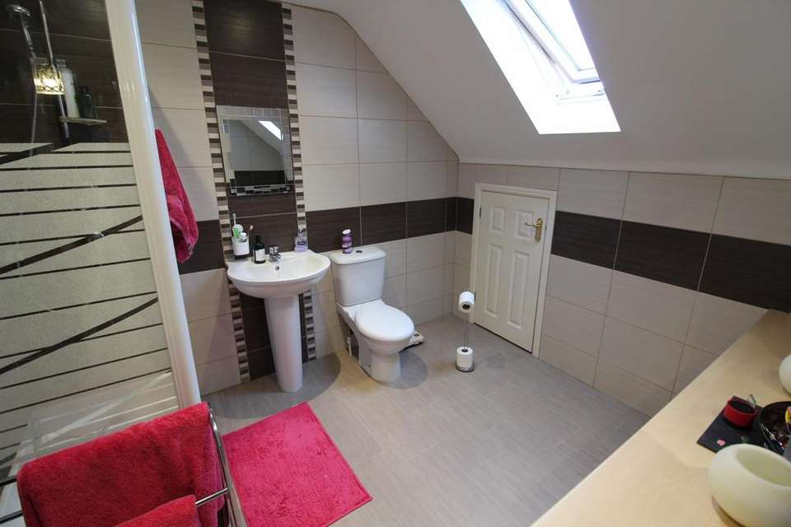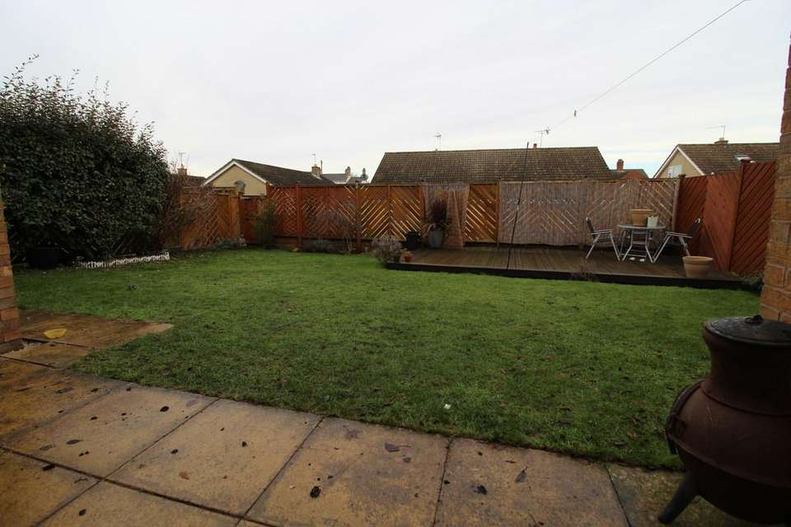4 bedroom detached house for sale
Horsley Road, Gainsboroughdetached house
bedrooms
Property photos
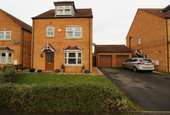
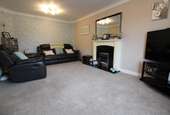
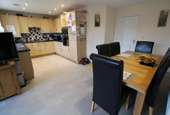
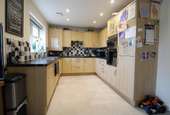
+9
Property description
A fantastic opportunity to acquire this beautifully maintained and extremely deceptive 4 bedroom 3 story family home, located in a very well regarded residential area. The property offers the ideal layout and space to accommodate modern family living and having well laid out living space that must be viewed to be appreciated. Accommodation briefly comprises of a reception hall, downstairs wc, living room, open plan and spacious living kitchen with seating area and dining space to the ground floor. To the 1st floor, 3 well proportioned bedrooms are offered, 1 of which boast fitted wardrobes and jack and jill arrangement to an en suite shower room with a modern family bathroom also offered. At 2nd floor level, a very well proportioned master bedroom suite is provided with fitted furniture and generous en suite facility. Externally a driveway facilitates off street parking for 2 vehicles and leads to the single garage with up and over door, light and power, with a garden offering ideal family/entertaining space to the rear. Horsley Road lies to the Morton end of Gainsborough and therefore benefits from its useful range of shops and amenities.
Upvc double glazed door to the
RECEPTION HALL With a turned staircase to the 1st floor, radiator, feature wood finish flooring, useful under stairs store cupboard.
SEPARATE CLOAKROOM/WC With a low level wc, pedestal wash hand basin, tiled splash backs, radiator and upvc double glazed window to the side elevation.
LOUNGE 18' 11" x 11' 2" (5.77m x 3.4m) With a feature fireplace with modern pebble affect fire granite fish hearth and insert. Upvc double glazed bay window to the front elevation. 2 radiators.
SPACIOUS OPEN PLAN LIVING KITCHEN 20' 10" x 9' 0" (6.35m x 2.74m) A fantastic family room with open dining space sand seating area with an open plan layout to the modern kitchen. A range of units are provided to the base and high level with rolled edge work surface and inset 1 1/2 bowl single drainer sink unit with mixer tap. Stainless steel double oven, 4 ring hob and extractor fan over. Built in fridge, freezer and dishwasher. Feature Amtico style flooring throughout. Upvc double glazed windows and double doors opening onto the rear garden. Radiator.
LANDING With a useful airing cupboard, turned staircase to the 2nd floor, radiator.
BEDROOM TWO 13' 2" x 11' 0" (4.01m x 3.35m) Upvc double glazed window to the front elevation. Radiator. Jack and jill en suite arrangement to bedroom 2.
JACK AND JILL EN SUITE SHOWER ROOM Serving bedrooms 2 and 3 and equipped with a separate corner shower cubicle, low level wc and pedestal wash hand basin. Radiator and tiled splash backs to the suite area.
BEDROOM THREE 13' 7" x 11' 3" (4.14m x 3.43m) Range of modern fitted wardrobes to 1 wall providing ample storage. Upvc double glazed window to the rear elevation. Radiator. Jack and jill arrangement with the en suite to bedroom 2.
BEDROOM FOUR 10' 6" x 7' 9" (3.2m x 2.36m) upvc double glazed window to the rear elevation. Radiator.
FAMILY BATHROOM With a modern white 3 piece suite comprising of a low level wc, pedestal wash hand basin and twin grip panel bath with a shower facility over. Heated towel rail, upvc double glazed window to the rear elevation and tiled splash backs.
2ND FLOOR LANDING
SPACIOUS MASTER BEDROOM SUITE 17' 1" x 11' 4" (5.21m x 3.45m) Range of built in wardrobes to 1 wall creating fitted hanging space and shelving. Upvc double glazed window to the front elevation. Radiator x 2, loft hatch give access to the internal roof space.
SPACIOUS ENSUITE 9' 6" x 7' 9" (2.9m x 2.36m) With a 3 piece suite comprising of a low level wc, pedestal wash hand basin with mixer tap and an extra width shower cubicle. Contemporary tiling to the walls. Built in vanity units with cupboards and shelving. Chrome finish heated towel rail. Velux style window.
OUTSIDE The property occupies a pleasant position off Horsley Road with a driveway providing off street parking for up to 2 vehicles and leads to the single garage with up and over door light and power. Well tended gardens are offered to the front and rear creating good outdoor family space, with formal lawns, patio areas and decking.
Upvc double glazed door to the
RECEPTION HALL With a turned staircase to the 1st floor, radiator, feature wood finish flooring, useful under stairs store cupboard.
SEPARATE CLOAKROOM/WC With a low level wc, pedestal wash hand basin, tiled splash backs, radiator and upvc double glazed window to the side elevation.
LOUNGE 18' 11" x 11' 2" (5.77m x 3.4m) With a feature fireplace with modern pebble affect fire granite fish hearth and insert. Upvc double glazed bay window to the front elevation. 2 radiators.
SPACIOUS OPEN PLAN LIVING KITCHEN 20' 10" x 9' 0" (6.35m x 2.74m) A fantastic family room with open dining space sand seating area with an open plan layout to the modern kitchen. A range of units are provided to the base and high level with rolled edge work surface and inset 1 1/2 bowl single drainer sink unit with mixer tap. Stainless steel double oven, 4 ring hob and extractor fan over. Built in fridge, freezer and dishwasher. Feature Amtico style flooring throughout. Upvc double glazed windows and double doors opening onto the rear garden. Radiator.
LANDING With a useful airing cupboard, turned staircase to the 2nd floor, radiator.
BEDROOM TWO 13' 2" x 11' 0" (4.01m x 3.35m) Upvc double glazed window to the front elevation. Radiator. Jack and jill en suite arrangement to bedroom 2.
JACK AND JILL EN SUITE SHOWER ROOM Serving bedrooms 2 and 3 and equipped with a separate corner shower cubicle, low level wc and pedestal wash hand basin. Radiator and tiled splash backs to the suite area.
BEDROOM THREE 13' 7" x 11' 3" (4.14m x 3.43m) Range of modern fitted wardrobes to 1 wall providing ample storage. Upvc double glazed window to the rear elevation. Radiator. Jack and jill arrangement with the en suite to bedroom 2.
BEDROOM FOUR 10' 6" x 7' 9" (3.2m x 2.36m) upvc double glazed window to the rear elevation. Radiator.
FAMILY BATHROOM With a modern white 3 piece suite comprising of a low level wc, pedestal wash hand basin and twin grip panel bath with a shower facility over. Heated towel rail, upvc double glazed window to the rear elevation and tiled splash backs.
2ND FLOOR LANDING
SPACIOUS MASTER BEDROOM SUITE 17' 1" x 11' 4" (5.21m x 3.45m) Range of built in wardrobes to 1 wall creating fitted hanging space and shelving. Upvc double glazed window to the front elevation. Radiator x 2, loft hatch give access to the internal roof space.
SPACIOUS ENSUITE 9' 6" x 7' 9" (2.9m x 2.36m) With a 3 piece suite comprising of a low level wc, pedestal wash hand basin with mixer tap and an extra width shower cubicle. Contemporary tiling to the walls. Built in vanity units with cupboards and shelving. Chrome finish heated towel rail. Velux style window.
OUTSIDE The property occupies a pleasant position off Horsley Road with a driveway providing off street parking for up to 2 vehicles and leads to the single garage with up and over door light and power. Well tended gardens are offered to the front and rear creating good outdoor family space, with formal lawns, patio areas and decking.
Council tax
First listed
Over a month agoHorsley Road, Gainsborough
Placebuzz mortgage repayment calculator
Monthly repayment
The Est. Mortgage is for a 25 years repayment mortgage based on a 10% deposit and a 5.5% annual interest. It is only intended as a guide. Make sure you obtain accurate figures from your lender before committing to any mortgage. Your home may be repossessed if you do not keep up repayments on a mortgage.
Horsley Road, Gainsborough - Streetview
DISCLAIMER: Property descriptions and related information displayed on this page are marketing materials provided by Martin & Co - Gainsborough. Placebuzz does not warrant or accept any responsibility for the accuracy or completeness of the property descriptions or related information provided here and they do not constitute property particulars. Please contact Martin & Co - Gainsborough for full details and further information.





