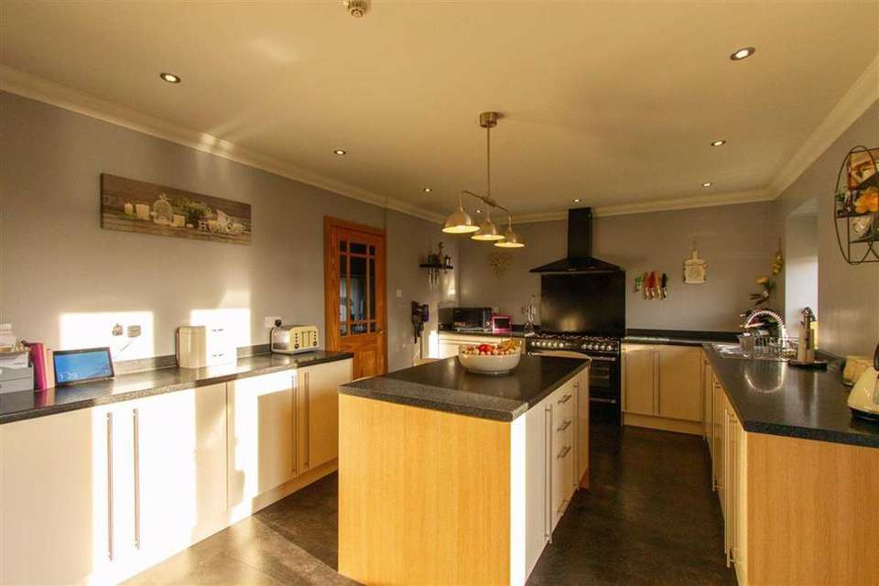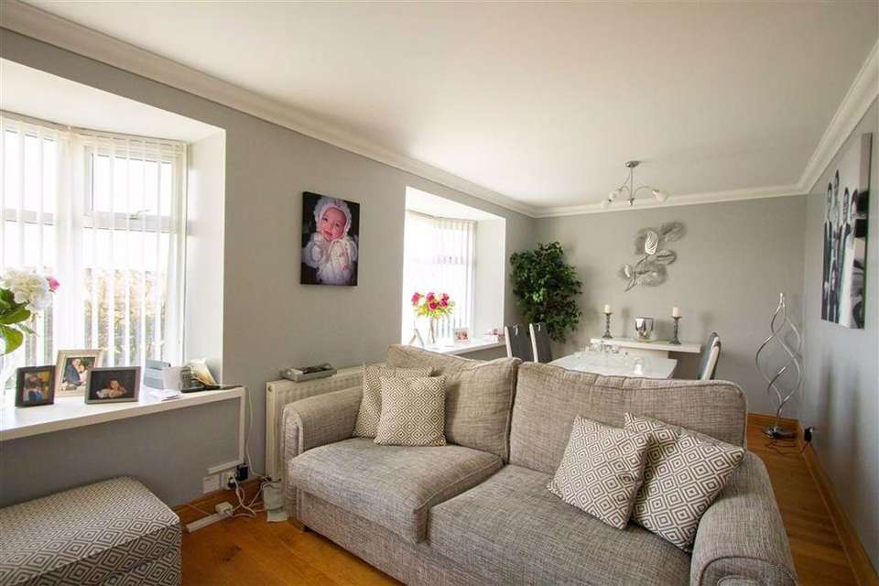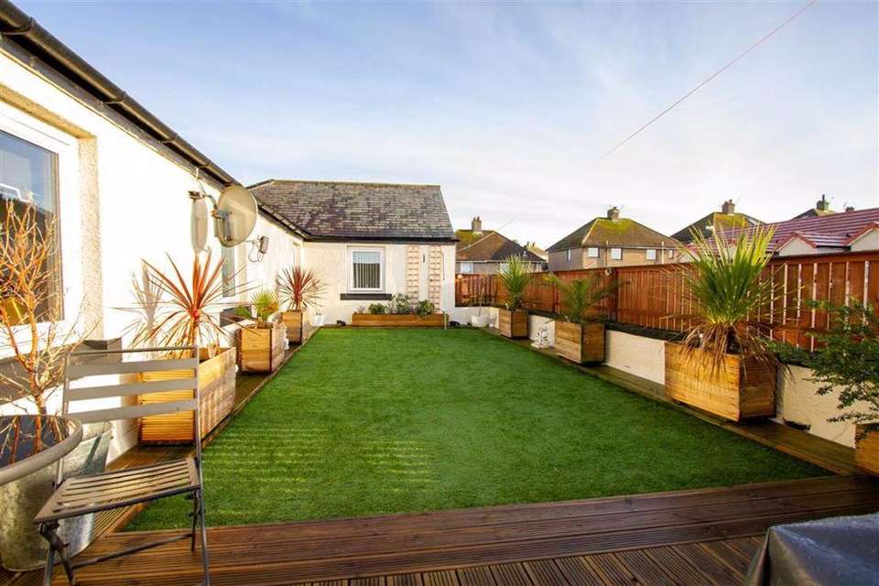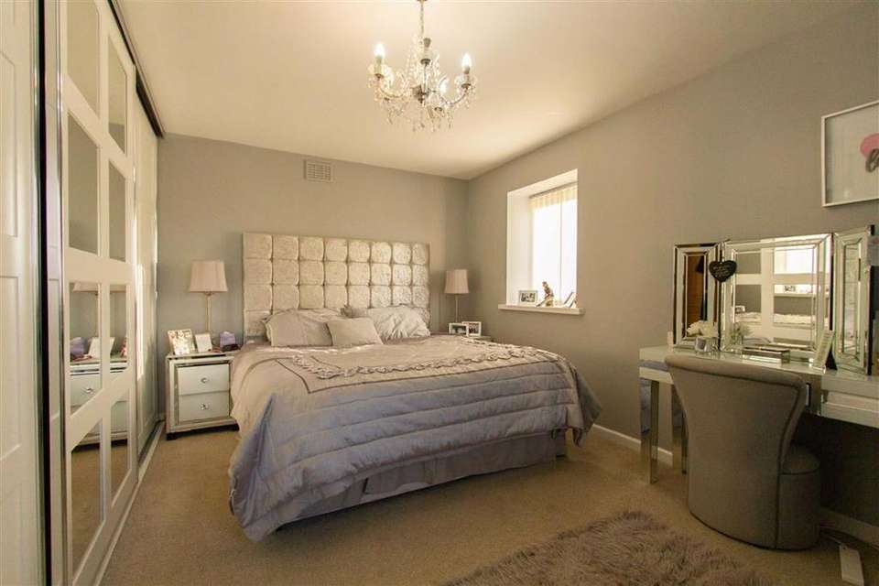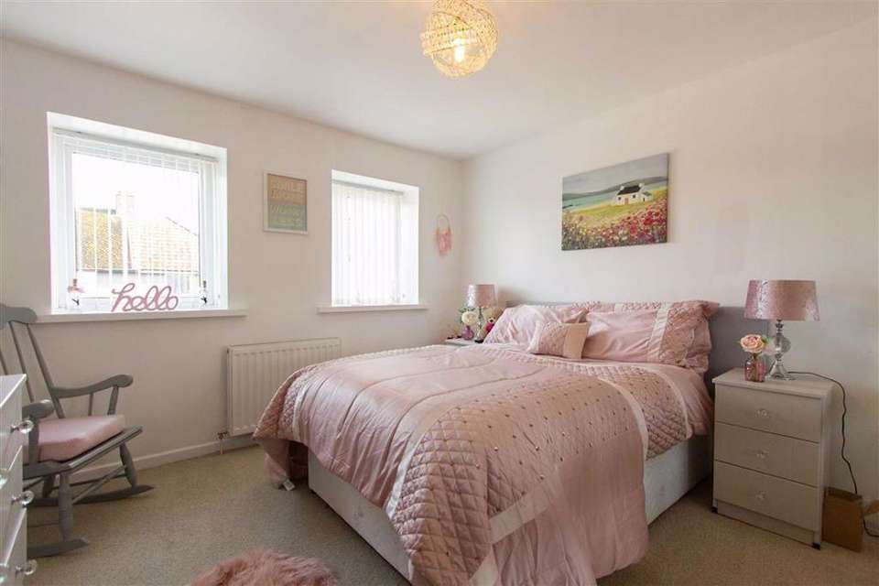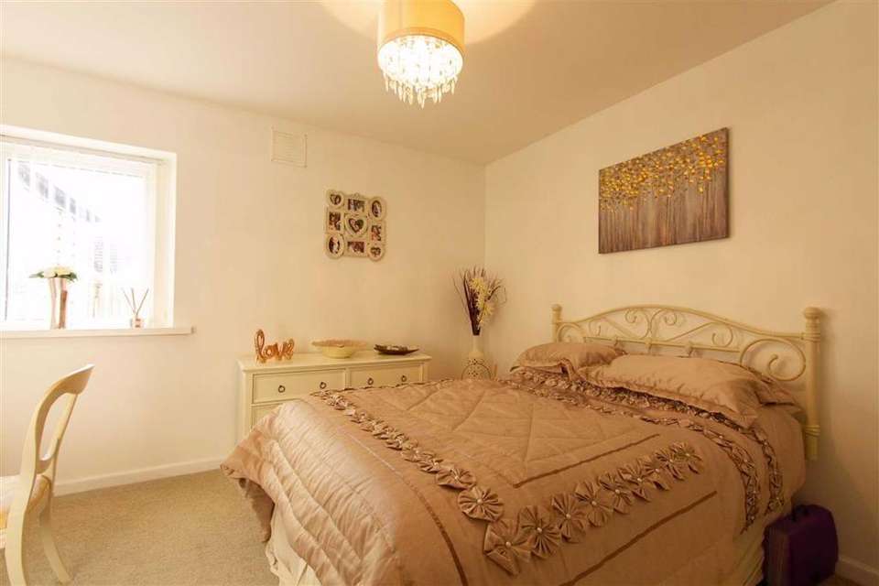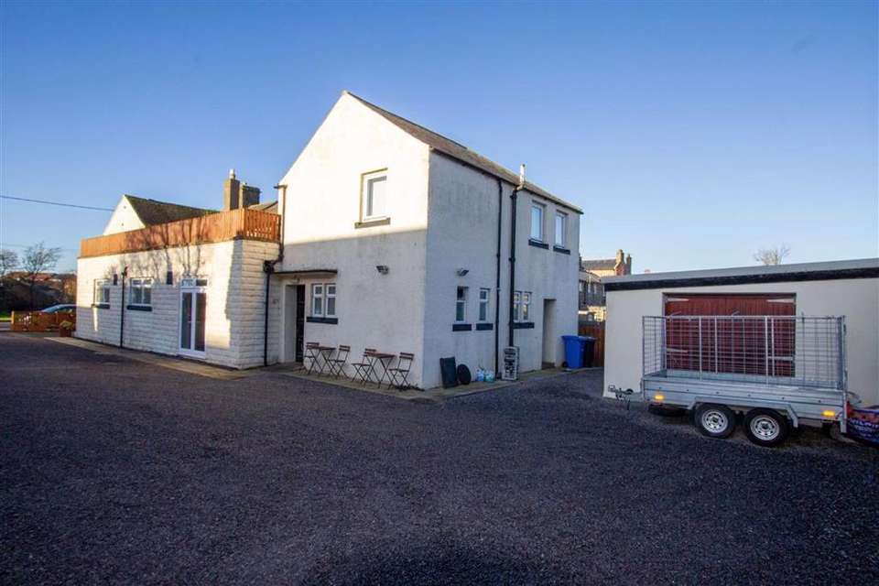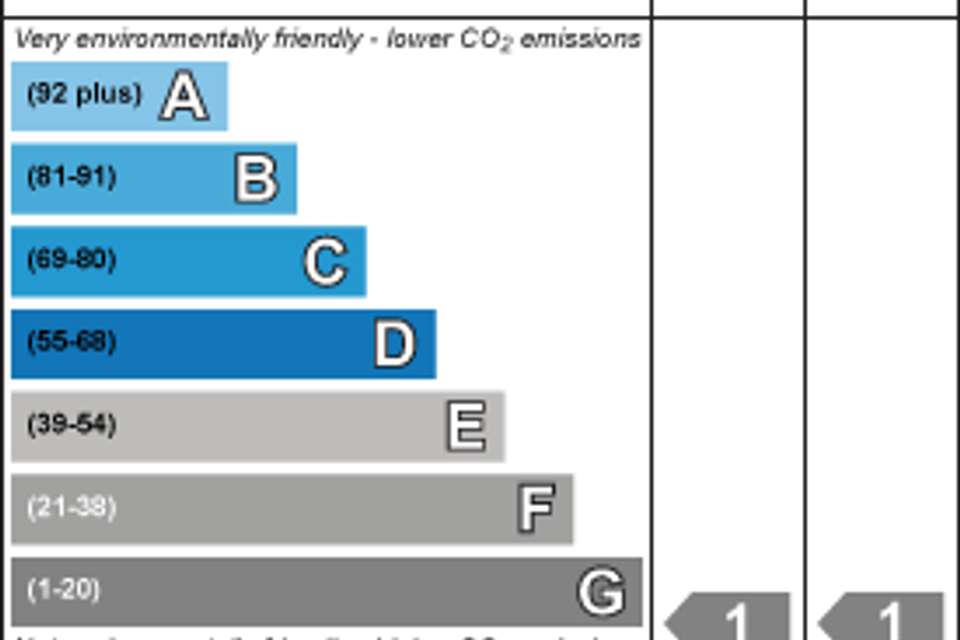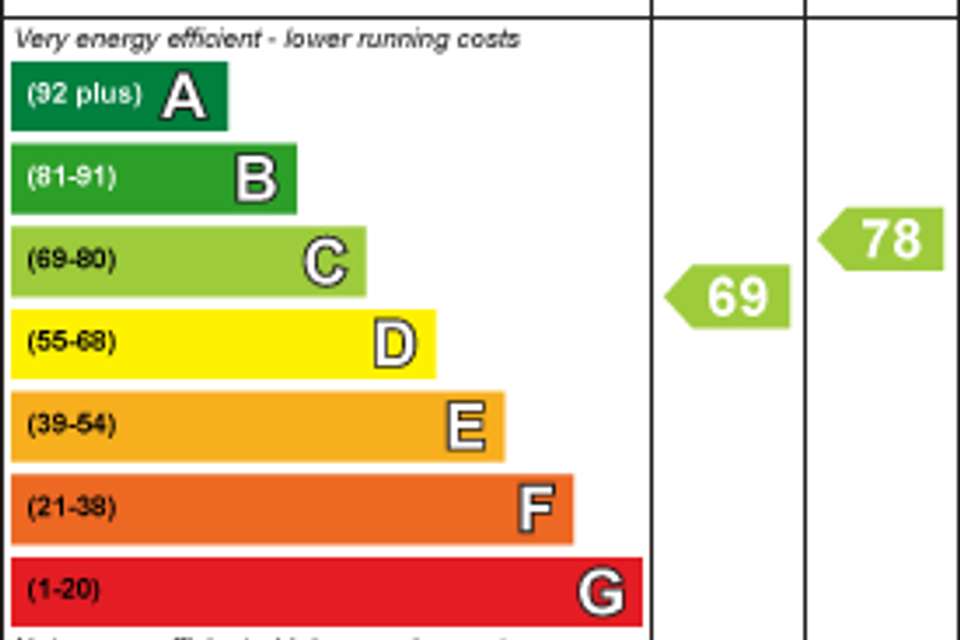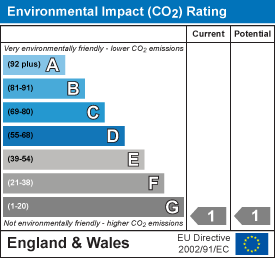3 bedroom flat for sale
Etal Road, Tweedmouth, Berwick-upon-Tweed, TD15flat
bedrooms
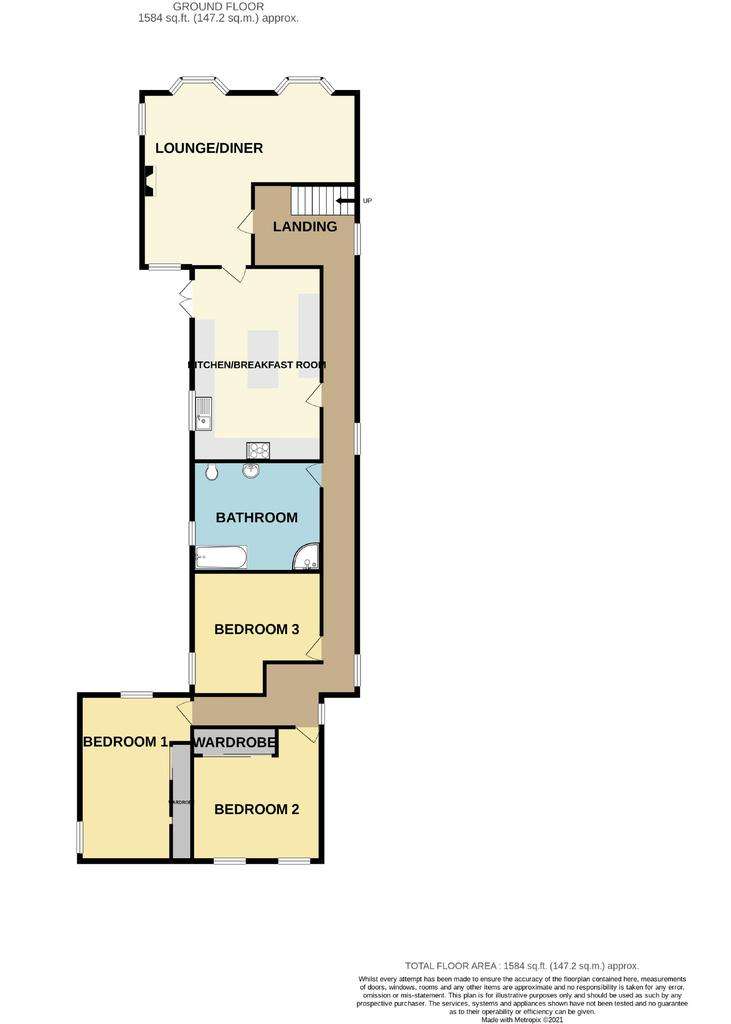
Property photos

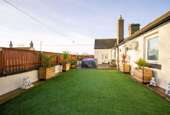
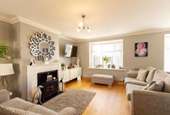
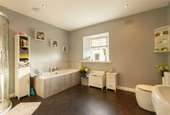
+9
Property description
We are delighted to offer for sale this substantial first floor apartment, which is located towards the outskirts of Berwick-upon-Tweed, which was totally refurbished in 2014 to create contemporary living accommodation that is ready to walk into. The property has its own entrance on the side of the property which gives access into a large reception hall with a cloakroom and utility room. The accommodation is set on the first floor level, which comprises of a large open plan lounge/dining area with two bay windows and oak flooring, there is a large breakfasting kitchen with modern units and access to the roof terrace. The apartment has three large double bedrooms, two with built-in wardrobes and a generous modern bathroom. The apartment has full double glazing, gas central heating and has been tastefully decorated throughout,
Large roof terrace on the side of the property with a decked sitting area, artificial grass creating a private sitting area which is a real sun trap.
Detached single garage at the back of the property.
Entrance Hall - Entrance door to the side of the property giving access to the hall, which has doors to the utility room and cloakroom. Door to the stairs to the landing.
First Floor Landing - Giving access to all the rooms of this level and the loft. Built-in airing cupboard housing the central heating boiler. Cloaks hanging area, four windows to the side of the property and a cupboard housing the electric meters. Three central heating radiators and four power points.
Lounge/Dining Area - 19'2 x 22'9 (5.84m x 6.93m) - A large L shaped reception room with oak flooring and two bay windows to the front of the property and a window to the rear. Inglenook style fireplace with a coal effect electric stove. Two central heating radiators and television point and eight power points.
Kitchen/Breakfast Room - 20'1 x 13'3 (6.12m x 4.04m) - A spacious kitchen with an superb range of of cream modern base units, with granite effect worktop surfaces and a central workstation incorporating a breakfast bar. Flavel gas range cooker with a cooker hood above, a stainless steel sink and drainer below the double window to the side and double French doors onto the roof terrace. Inset ceiling spot lights and ten power points.
Bathroom - 11'5 x 11'8 (3.48m x 3.56m) - A large bathroom fitted with a modern white four piece suite, which includes a corner shower cubicle with a jet power shower, a bath with a mixer tap, a wash hand basin with a medicine cabinet above, a low level toilet with toilet roll holder and a central heating radiator. Frosted window to the side and inset ceiling spot lights.
Bedroom 1 - 17'1 x 12' (5.21m x 3.66m) - A generous double bedroom with a triple fitted wardrobe to one wall offering excellent storage. Window to the front and side of the property, a central heating radiator, a television point and four power points.
Bedroom 2 - 13'4 x 11'3 (4.06m x 3.43m) - Another spacious double bedroom with a built-in double wardrobe and two windows to the rear. Central heating radiator, four power points and a television point.
Bedroom 3 - 12'8 x 12'1 (3.86m x 3.68m) - A double bedroom with a window to the side and a central heating radiator. Four power points and a television point.
Garage - A detached single garage with double doors and lighting and power connected.
Roof Terrace - A large roof terrace with access from the kitchen. The terrace has a decked sitting area and artificial grass. This area is a real sun trap and there are views of the surrounding areas.
General Information - Full double glazing.
Full gas central heating.
All fitted floor coverings are included in the sale.
All mains services are connected.
Energy Rating C (69)
You may download, store and use the material for your own personal use and research. You may not republish, retransmit, redistribute or otherwise make the material available to any party or make the same available on any website, online service or bulletin board of your own or of any other party or make the same available in hard copy or in any other media without the website owner's express prior written consent. The website owner's copyright must remain on all reproductions of material taken from this website.
Large roof terrace on the side of the property with a decked sitting area, artificial grass creating a private sitting area which is a real sun trap.
Detached single garage at the back of the property.
Entrance Hall - Entrance door to the side of the property giving access to the hall, which has doors to the utility room and cloakroom. Door to the stairs to the landing.
First Floor Landing - Giving access to all the rooms of this level and the loft. Built-in airing cupboard housing the central heating boiler. Cloaks hanging area, four windows to the side of the property and a cupboard housing the electric meters. Three central heating radiators and four power points.
Lounge/Dining Area - 19'2 x 22'9 (5.84m x 6.93m) - A large L shaped reception room with oak flooring and two bay windows to the front of the property and a window to the rear. Inglenook style fireplace with a coal effect electric stove. Two central heating radiators and television point and eight power points.
Kitchen/Breakfast Room - 20'1 x 13'3 (6.12m x 4.04m) - A spacious kitchen with an superb range of of cream modern base units, with granite effect worktop surfaces and a central workstation incorporating a breakfast bar. Flavel gas range cooker with a cooker hood above, a stainless steel sink and drainer below the double window to the side and double French doors onto the roof terrace. Inset ceiling spot lights and ten power points.
Bathroom - 11'5 x 11'8 (3.48m x 3.56m) - A large bathroom fitted with a modern white four piece suite, which includes a corner shower cubicle with a jet power shower, a bath with a mixer tap, a wash hand basin with a medicine cabinet above, a low level toilet with toilet roll holder and a central heating radiator. Frosted window to the side and inset ceiling spot lights.
Bedroom 1 - 17'1 x 12' (5.21m x 3.66m) - A generous double bedroom with a triple fitted wardrobe to one wall offering excellent storage. Window to the front and side of the property, a central heating radiator, a television point and four power points.
Bedroom 2 - 13'4 x 11'3 (4.06m x 3.43m) - Another spacious double bedroom with a built-in double wardrobe and two windows to the rear. Central heating radiator, four power points and a television point.
Bedroom 3 - 12'8 x 12'1 (3.86m x 3.68m) - A double bedroom with a window to the side and a central heating radiator. Four power points and a television point.
Garage - A detached single garage with double doors and lighting and power connected.
Roof Terrace - A large roof terrace with access from the kitchen. The terrace has a decked sitting area and artificial grass. This area is a real sun trap and there are views of the surrounding areas.
General Information - Full double glazing.
Full gas central heating.
All fitted floor coverings are included in the sale.
All mains services are connected.
Energy Rating C (69)
You may download, store and use the material for your own personal use and research. You may not republish, retransmit, redistribute or otherwise make the material available to any party or make the same available on any website, online service or bulletin board of your own or of any other party or make the same available in hard copy or in any other media without the website owner's express prior written consent. The website owner's copyright must remain on all reproductions of material taken from this website.
Council tax
First listed
Over a month agoEnergy Performance Certificate
Etal Road, Tweedmouth, Berwick-upon-Tweed, TD15
Placebuzz mortgage repayment calculator
Monthly repayment
The Est. Mortgage is for a 25 years repayment mortgage based on a 10% deposit and a 5.5% annual interest. It is only intended as a guide. Make sure you obtain accurate figures from your lender before committing to any mortgage. Your home may be repossessed if you do not keep up repayments on a mortgage.
Etal Road, Tweedmouth, Berwick-upon-Tweed, TD15 - Streetview
DISCLAIMER: Property descriptions and related information displayed on this page are marketing materials provided by Aitchisons Property Centre - Berwick-upon-Tweed. Placebuzz does not warrant or accept any responsibility for the accuracy or completeness of the property descriptions or related information provided here and they do not constitute property particulars. Please contact Aitchisons Property Centre - Berwick-upon-Tweed for full details and further information.





