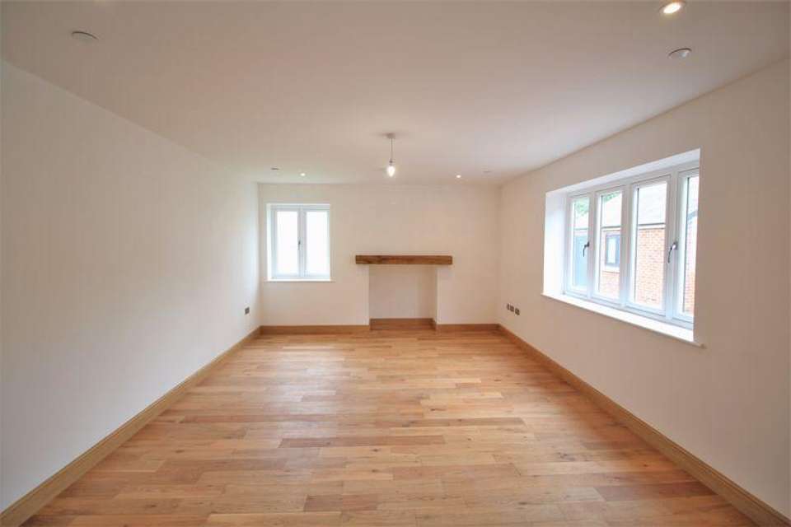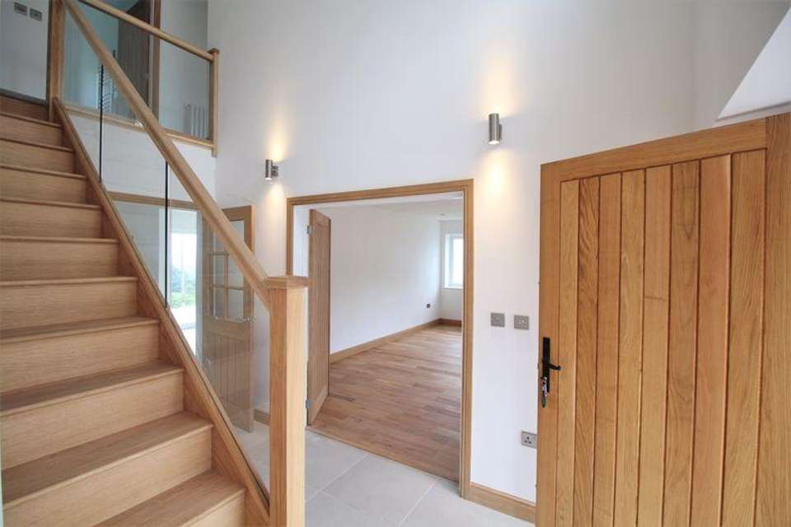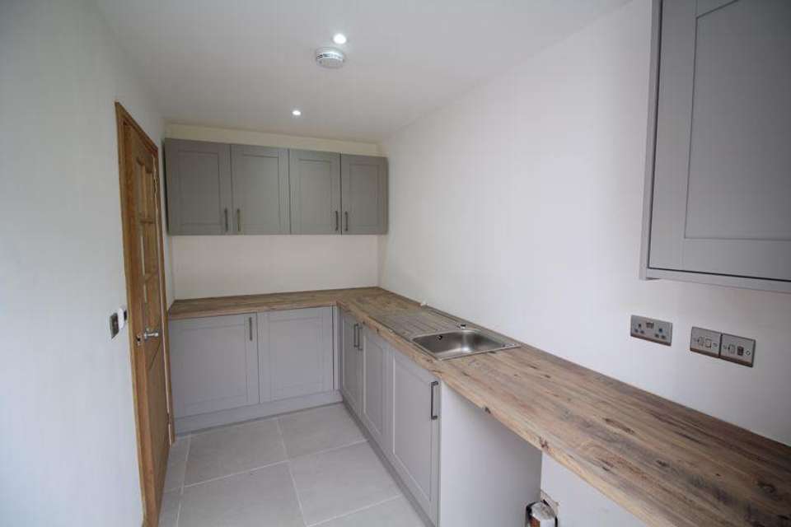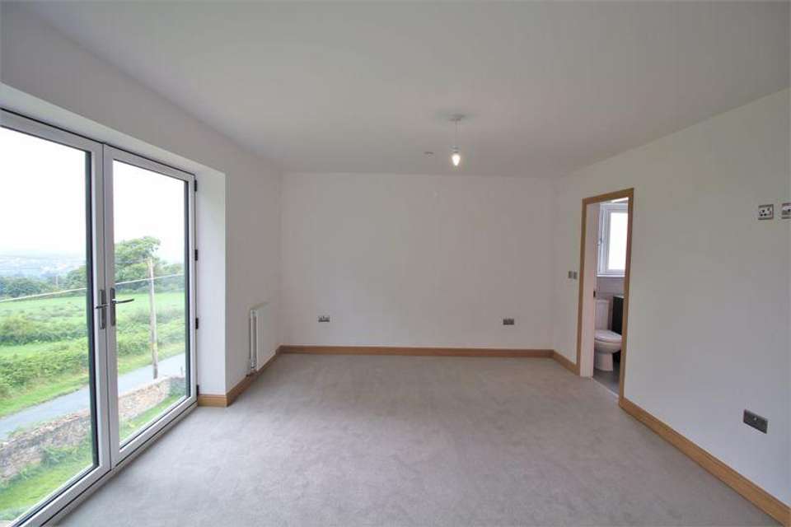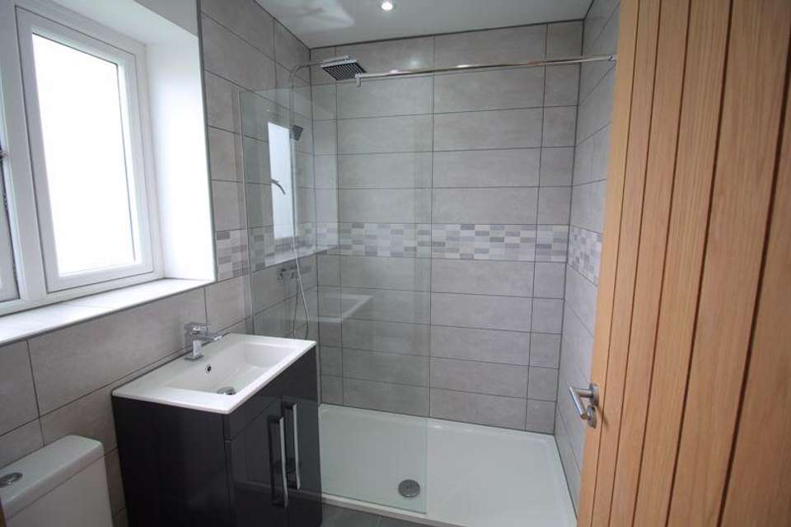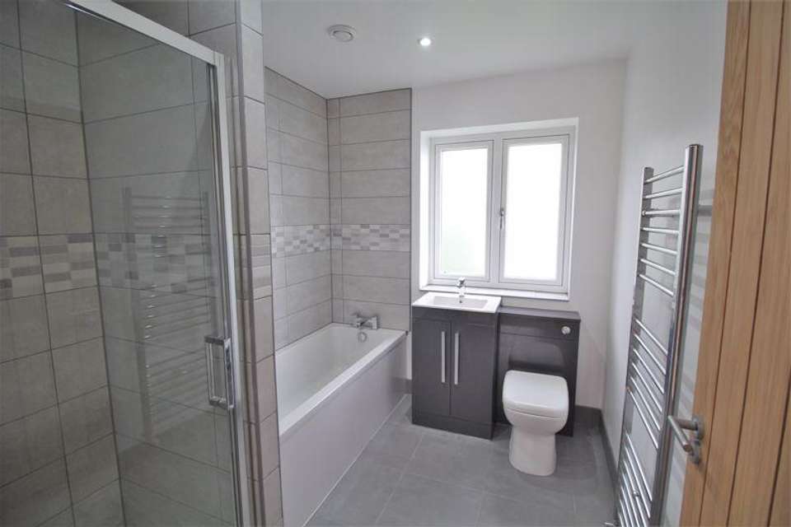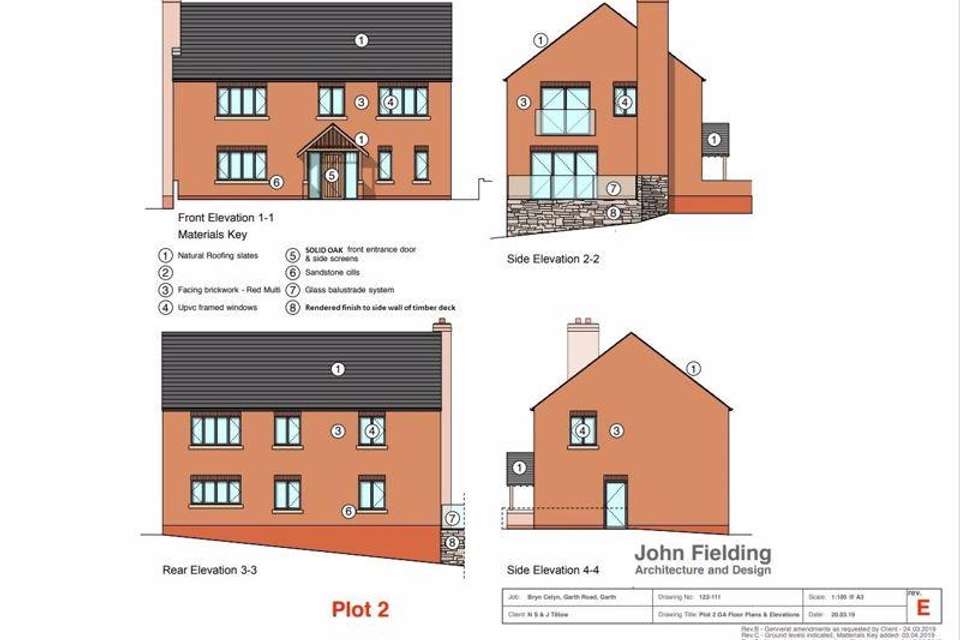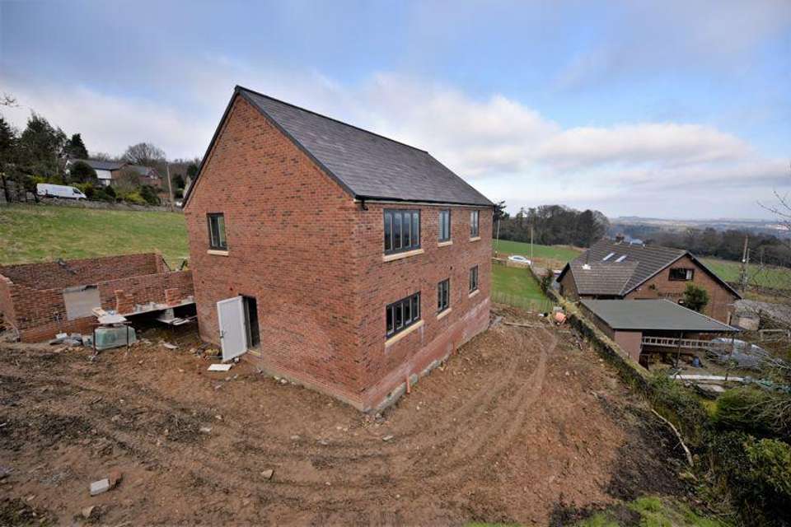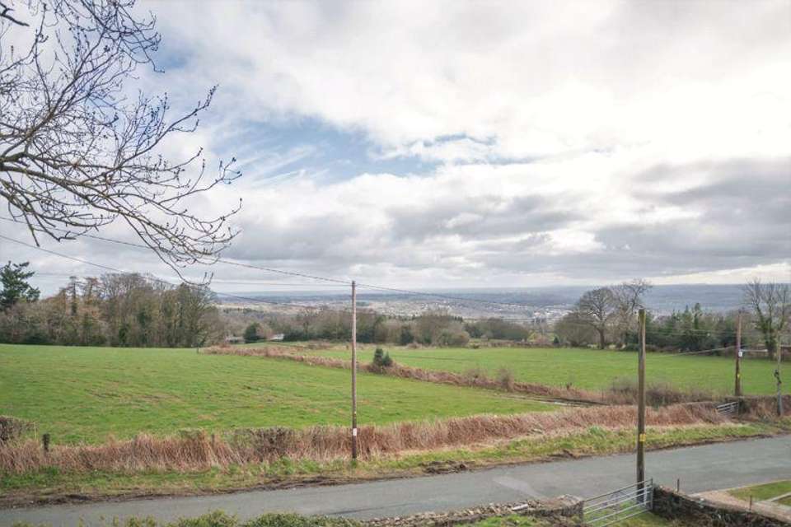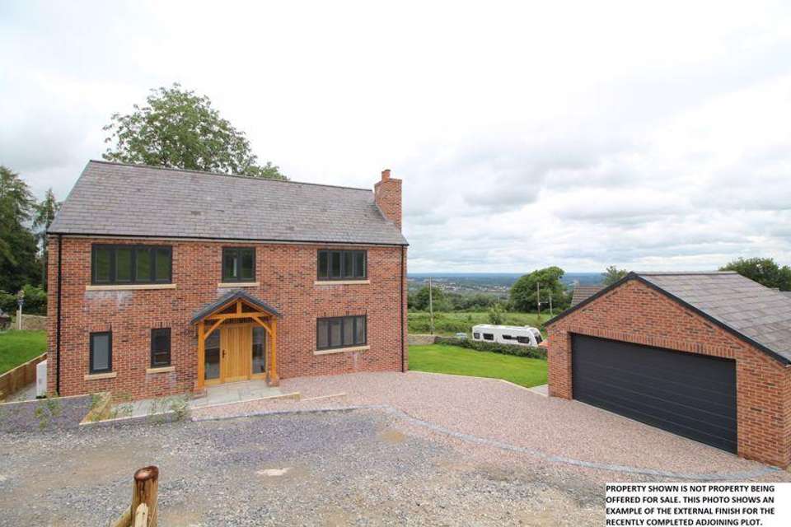4 bedroom house for sale
Garth Road, Garth, Llangollenhouse
bedrooms
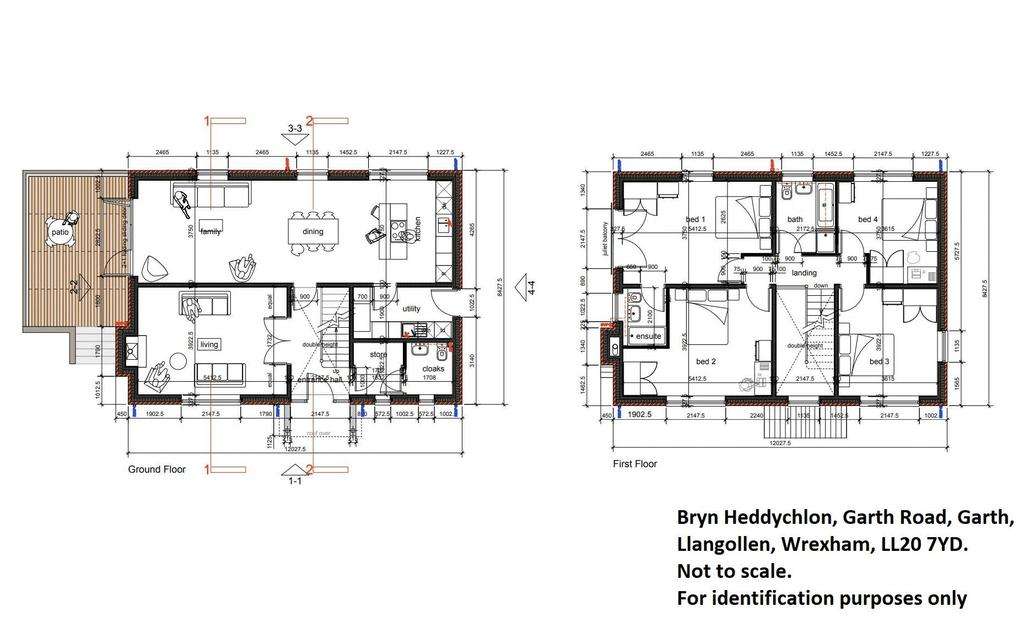
Property photos

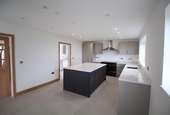
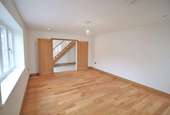
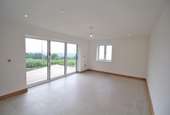
+10
Property description
Planned completion date - May 2021. A brand new four bedroom detached family property situated in a sought after location in Garth with stunning views of the surrounding countryside. The property is being constructed to a high specification and includes a generously sized plot with ample gardens, parking and a detached double garage. Central heating is via an energy efficient Electric Air Source heat pump feeding underfloor ground floor heating and radiator central heating for the first floor. Early inspection of this rare addition to the sales market is highly recommended by the sole selling agent.
General Remarks
Bowen Son & Watson are delighted with instructions to offer this new build four bedroom detached family property. Situated on the fringes of Garth and offering a stunning elevated location this property will offer highly appointed and well planned living accommodation throughout. The internal photographs listed show the recently constructed adjoining plot and are an example of the level of finish to be provided. A most notable feature is the large open plan Kitchen/Dining/Family Room which links with a raised decked patio. The four bedrooms (master en suite) are all good sized and the Kitchen/Bathroom fittings are of high quality. Some customisation of the final finish in line with prospective purchaser's individual wishes/tastes can be accommodated in the event of an early reservation being made prior to the completion of the build.
Location
The property is located in the desirable village of Garth on the fringes of the picturesque Dee Valley. The property is ideally placed for commuter links with the nearby A539 providing easy access to the nearby towns of Llangollen, Wrexham and Oswestry as well as the larger centres of Chester and Shrewsbury beyond. The stunning location also allows for easy access to a number of renowned walking routes nearby including the Panorama Walk which leads to Worlds End and the Eglwyseg Rocks. The nearby village of Trevor is well serviced by public transport with regular bus services passing through the village and the nearest train station being located approximately 2.5 miles away in the village of Ruabon.
Accommodation
The accommodation will briefly comprise the following:
Covered Entrance Porch
Oak door with glazed side panels into:
Reception Hall - 12' 10'' x 6' 11'' (3.90m x 2.10m)
Vaulted ceiling with staircase to first floor landing and doors off to:
Cloakroom - 6' 3'' x 5' 7'' (1.90m x 1.70m)
Low level flush w.c. and pedestal wash hand basin. Ceramic floor tiles.
Living Room - 17' 9'' x 12' 10'' (5.41m x 3.92m)
Double doors off Reception Hall.
Kitchen/Dining/Family Room - 37' 1'' x 12' 4'' (11.30m x 3.75m)
High quality fitted kitchen units with quartz worktops. To include following appliances fitted in:- Electric Range style cooker or Double Oven both with extractor and stainless steel canopy hood. Fully integrated dishwasher. Ceramic floor tiles, composite or stainless steel sink with chrome taps and matching worktop up-stands. Opening via bi-folding doors onto a raised decked seating area.
Utility - 11' 7'' x 6' 0'' (3.54m x 1.84m)
Fitted with the same style of units as in the Kitchen and including a stainless steel sink unit with space/plumbing for a washing machine.
Staircase to first floor landing
Master Bedroom - 17' 9'' x 12' 4'' (5.41m x 3.75m) max
Juliet balcony and door off to:
En Suite - 6' 11'' x 5' 1'' (2.10m x 1.55m)
Suite comprising a walk in shower cubicle with mixer shower, pedestal wash hand basin and low level flush w.c. Ceramic wall tiles to full walls in shower area. Ceramic floor tiles. Heated chrome finish towel rails.
Bedroom Two - 17' 9'' x 12' 10'' (5.41m x 3.92m) max
Bedroom Three - 12' 10'' x 11' 10'' (3.92m x 3.61m)
Bedroom Four - 12' 4'' x 11' 10'' (3.75m x 3.61m) max
Family Bathroom - 8' 6'' x 7' 1'' (2.60m x 2.17m)
Suite comprising panel bath with separate shower cubicle, pedestal wash hand basin and low level flush w.c. Chrome finish taps and shower fittings. Ceramic wall tiles above bath and sink and to full walls in shower area. Ceramic floor tiles. Heated chrome finish towel rails.
Detached Double Garage - 18' 3'' x 18' 3'' (5.56m x 5.57m)
Light/power facilities laid on, electric up/over door to driveway and pedestrian door to gardens.
Outside
The property will include a decorative gravel finish to the driveway and landscaped gardens laid mainly to grass but with some shrub planted areas. Chestnut pale fencing to create boundary to front of plot and beech hedge to the front and south side of the plot. Paving flags to pathways and entrances. Timber decking rear of property. The property will also include external lighting to front and rear.
EPC Rating and Insulation Information
The property will have insulation levels in excess of building regulation requirements (to EPC 'C' Rating or better) with sealed double glazed windows with high quality uPVC or aluminum frames. The adjoining plot achieved an EPC Rating of B (85).
Internal Decoration and Finishes
Suffolk style oak veneered doors and Brushed Satin finish stainless steel hardware. Walls painted in white emulsion and ceilings flat plaster finish painted in white emulsion. Quality 120mm oak veneered skirting with Oak staircase and balustrade. Low energy light fittings throughout the house. Smoke detectors hard wired in for ground and first floor. TV points to every room. Chimney with flue and stainless steel switches and sockets to all rooms; some with USB charging.
Warranty
A two year customer care and 10 year building warranty will be provided with the property.
Directions
Leave Llangollen on Wrexham Road continuing into the Village of Trevor. Take the left-hand turning signposted 'Garth' and ascend the hill. Pass the school and continue upwards past the playground on the right. Continue ahead and after the turning left for Pen-Y-Gaer Road the entrance to the development will be found shortly after on the left hand side as identified by the agent's 'For Sale' board. Continue ahead passing Tan Yr Onnen and the property will be found in the corner of the site.
General Remarks
Bowen Son & Watson are delighted with instructions to offer this new build four bedroom detached family property. Situated on the fringes of Garth and offering a stunning elevated location this property will offer highly appointed and well planned living accommodation throughout. The internal photographs listed show the recently constructed adjoining plot and are an example of the level of finish to be provided. A most notable feature is the large open plan Kitchen/Dining/Family Room which links with a raised decked patio. The four bedrooms (master en suite) are all good sized and the Kitchen/Bathroom fittings are of high quality. Some customisation of the final finish in line with prospective purchaser's individual wishes/tastes can be accommodated in the event of an early reservation being made prior to the completion of the build.
Location
The property is located in the desirable village of Garth on the fringes of the picturesque Dee Valley. The property is ideally placed for commuter links with the nearby A539 providing easy access to the nearby towns of Llangollen, Wrexham and Oswestry as well as the larger centres of Chester and Shrewsbury beyond. The stunning location also allows for easy access to a number of renowned walking routes nearby including the Panorama Walk which leads to Worlds End and the Eglwyseg Rocks. The nearby village of Trevor is well serviced by public transport with regular bus services passing through the village and the nearest train station being located approximately 2.5 miles away in the village of Ruabon.
Accommodation
The accommodation will briefly comprise the following:
Covered Entrance Porch
Oak door with glazed side panels into:
Reception Hall - 12' 10'' x 6' 11'' (3.90m x 2.10m)
Vaulted ceiling with staircase to first floor landing and doors off to:
Cloakroom - 6' 3'' x 5' 7'' (1.90m x 1.70m)
Low level flush w.c. and pedestal wash hand basin. Ceramic floor tiles.
Living Room - 17' 9'' x 12' 10'' (5.41m x 3.92m)
Double doors off Reception Hall.
Kitchen/Dining/Family Room - 37' 1'' x 12' 4'' (11.30m x 3.75m)
High quality fitted kitchen units with quartz worktops. To include following appliances fitted in:- Electric Range style cooker or Double Oven both with extractor and stainless steel canopy hood. Fully integrated dishwasher. Ceramic floor tiles, composite or stainless steel sink with chrome taps and matching worktop up-stands. Opening via bi-folding doors onto a raised decked seating area.
Utility - 11' 7'' x 6' 0'' (3.54m x 1.84m)
Fitted with the same style of units as in the Kitchen and including a stainless steel sink unit with space/plumbing for a washing machine.
Staircase to first floor landing
Master Bedroom - 17' 9'' x 12' 4'' (5.41m x 3.75m) max
Juliet balcony and door off to:
En Suite - 6' 11'' x 5' 1'' (2.10m x 1.55m)
Suite comprising a walk in shower cubicle with mixer shower, pedestal wash hand basin and low level flush w.c. Ceramic wall tiles to full walls in shower area. Ceramic floor tiles. Heated chrome finish towel rails.
Bedroom Two - 17' 9'' x 12' 10'' (5.41m x 3.92m) max
Bedroom Three - 12' 10'' x 11' 10'' (3.92m x 3.61m)
Bedroom Four - 12' 4'' x 11' 10'' (3.75m x 3.61m) max
Family Bathroom - 8' 6'' x 7' 1'' (2.60m x 2.17m)
Suite comprising panel bath with separate shower cubicle, pedestal wash hand basin and low level flush w.c. Chrome finish taps and shower fittings. Ceramic wall tiles above bath and sink and to full walls in shower area. Ceramic floor tiles. Heated chrome finish towel rails.
Detached Double Garage - 18' 3'' x 18' 3'' (5.56m x 5.57m)
Light/power facilities laid on, electric up/over door to driveway and pedestrian door to gardens.
Outside
The property will include a decorative gravel finish to the driveway and landscaped gardens laid mainly to grass but with some shrub planted areas. Chestnut pale fencing to create boundary to front of plot and beech hedge to the front and south side of the plot. Paving flags to pathways and entrances. Timber decking rear of property. The property will also include external lighting to front and rear.
EPC Rating and Insulation Information
The property will have insulation levels in excess of building regulation requirements (to EPC 'C' Rating or better) with sealed double glazed windows with high quality uPVC or aluminum frames. The adjoining plot achieved an EPC Rating of B (85).
Internal Decoration and Finishes
Suffolk style oak veneered doors and Brushed Satin finish stainless steel hardware. Walls painted in white emulsion and ceilings flat plaster finish painted in white emulsion. Quality 120mm oak veneered skirting with Oak staircase and balustrade. Low energy light fittings throughout the house. Smoke detectors hard wired in for ground and first floor. TV points to every room. Chimney with flue and stainless steel switches and sockets to all rooms; some with USB charging.
Warranty
A two year customer care and 10 year building warranty will be provided with the property.
Directions
Leave Llangollen on Wrexham Road continuing into the Village of Trevor. Take the left-hand turning signposted 'Garth' and ascend the hill. Pass the school and continue upwards past the playground on the right. Continue ahead and after the turning left for Pen-Y-Gaer Road the entrance to the development will be found shortly after on the left hand side as identified by the agent's 'For Sale' board. Continue ahead passing Tan Yr Onnen and the property will be found in the corner of the site.
Council tax
First listed
Over a month agoGarth Road, Garth, Llangollen
Placebuzz mortgage repayment calculator
Monthly repayment
The Est. Mortgage is for a 25 years repayment mortgage based on a 10% deposit and a 5.5% annual interest. It is only intended as a guide. Make sure you obtain accurate figures from your lender before committing to any mortgage. Your home may be repossessed if you do not keep up repayments on a mortgage.
Garth Road, Garth, Llangollen - Streetview
DISCLAIMER: Property descriptions and related information displayed on this page are marketing materials provided by Bowen Son & Watson with Kent Jones - Llangollen. Placebuzz does not warrant or accept any responsibility for the accuracy or completeness of the property descriptions or related information provided here and they do not constitute property particulars. Please contact Bowen Son & Watson with Kent Jones - Llangollen for full details and further information.





