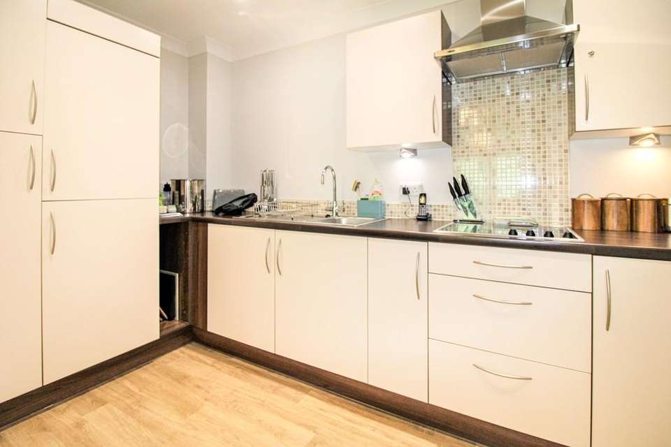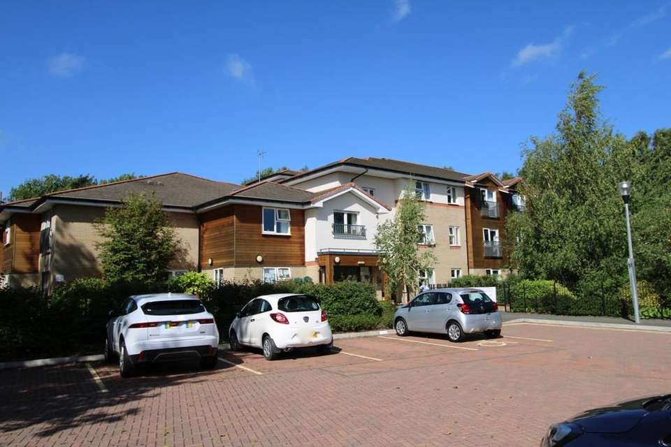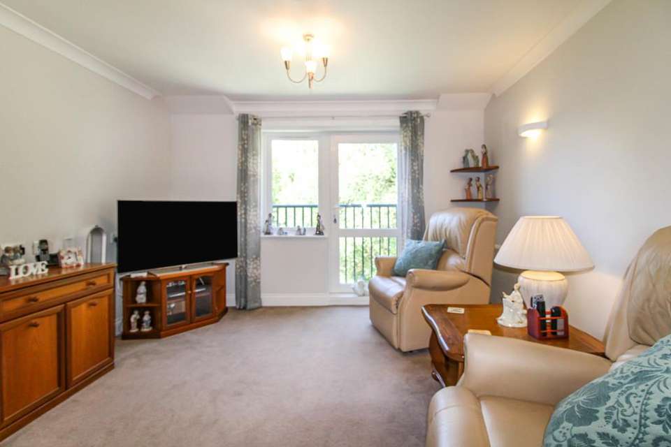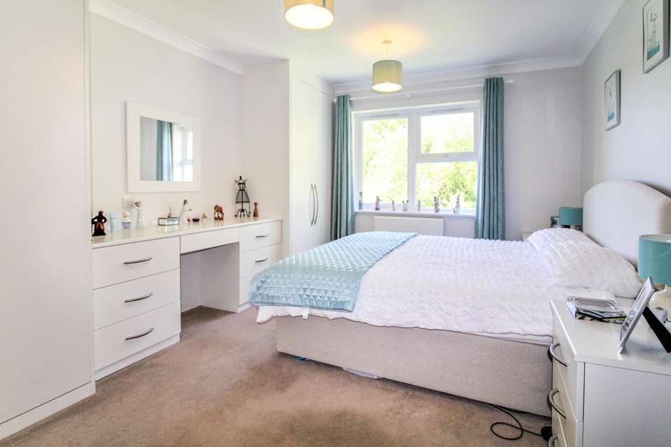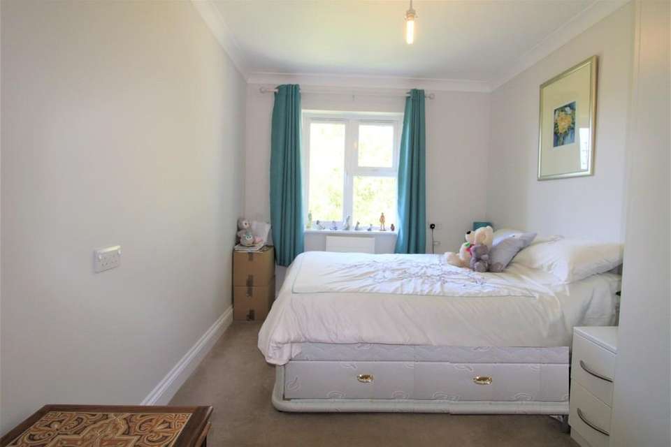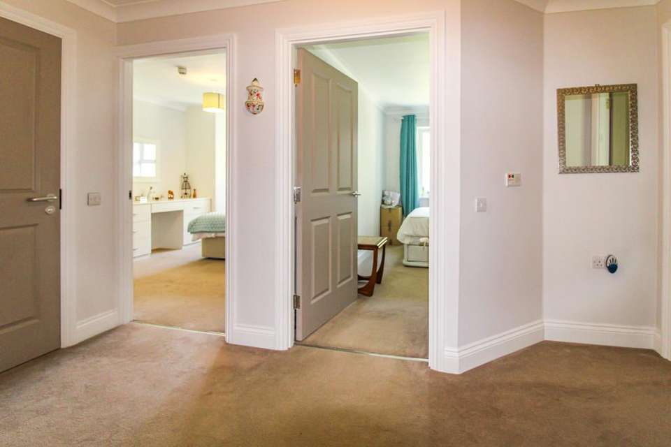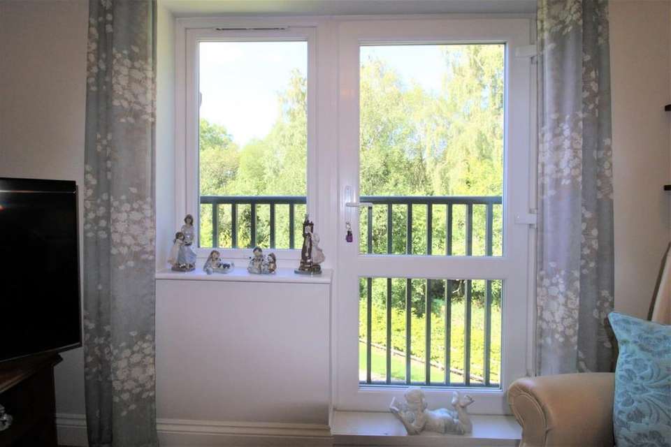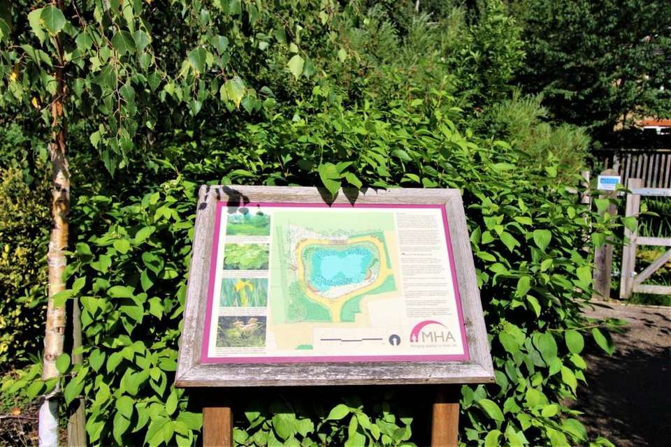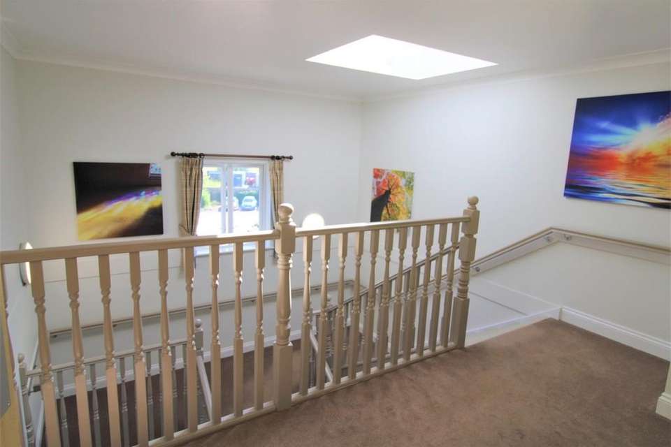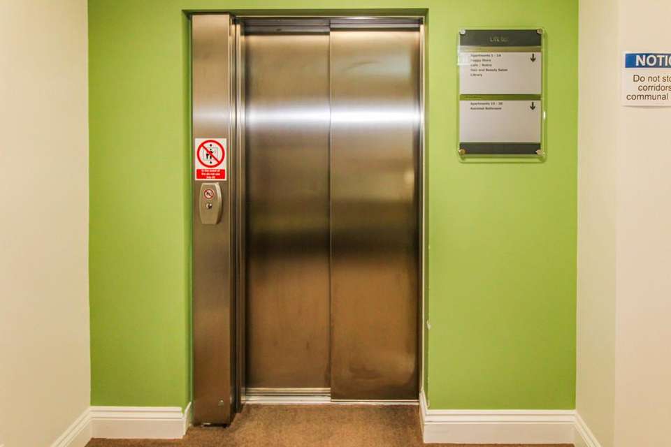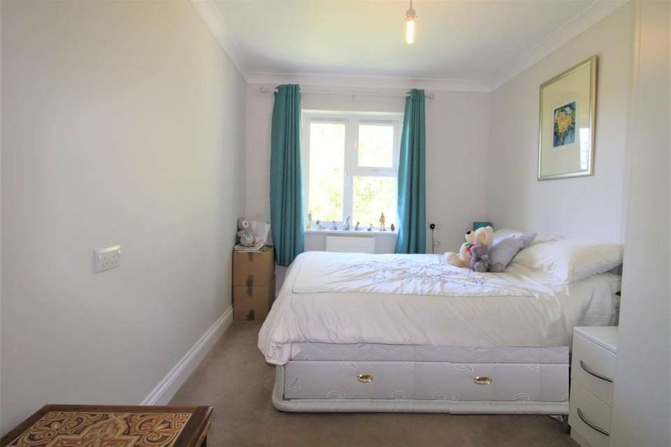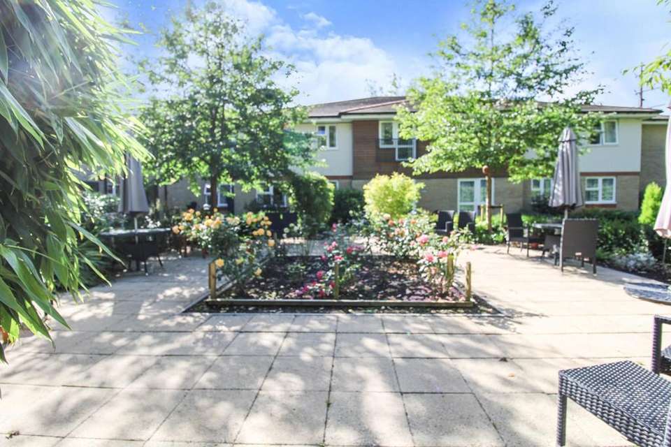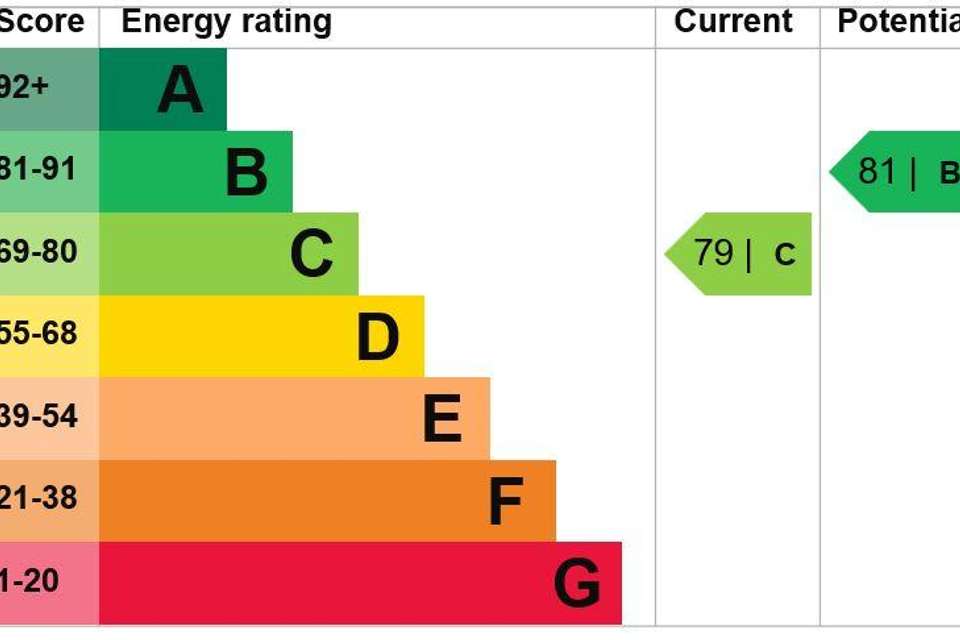2 bedroom flat for sale
Kingsdown Road, South Marstonflat
bedrooms
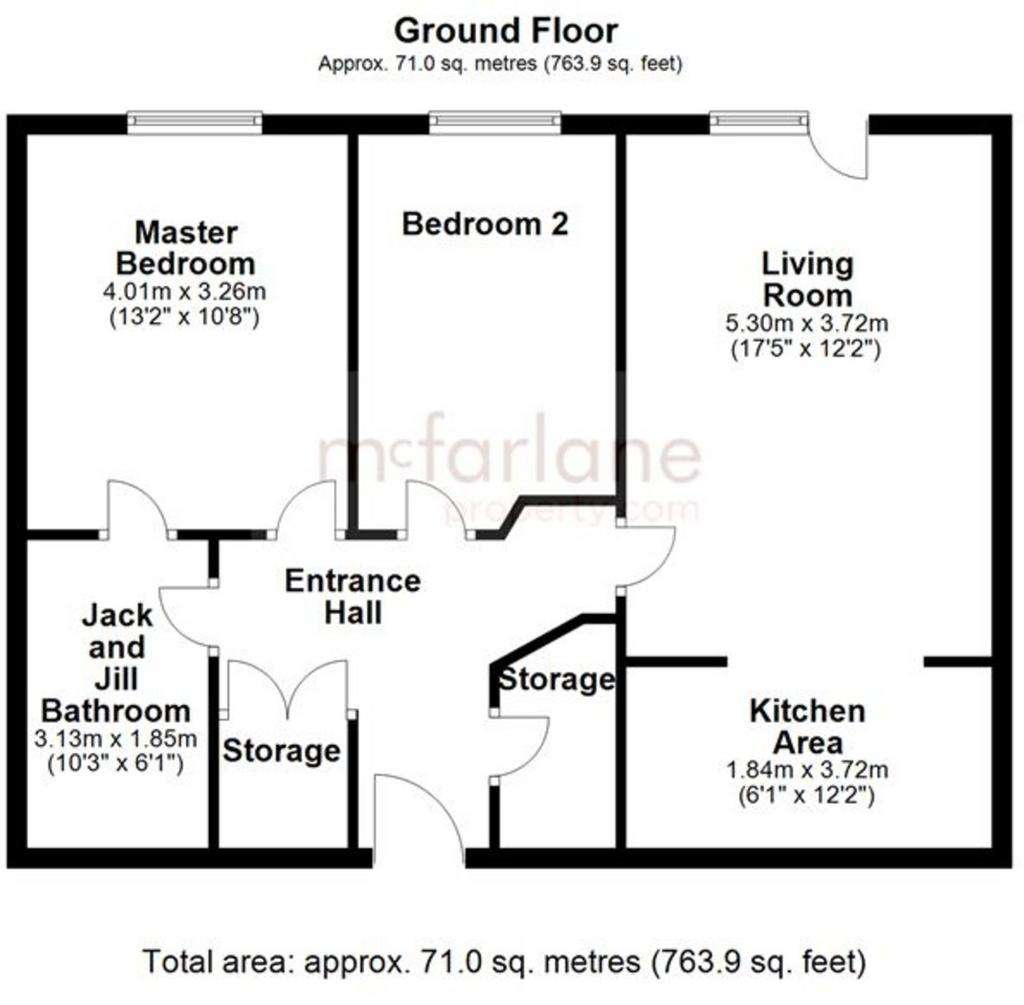
Property photos

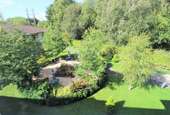
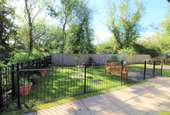
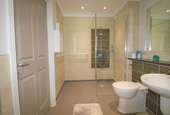
+13
Property description
COMMUNAL ENTRANCE & LOBBY Secure access with entry into the Foyer and Lobby Area, House Manager and Restaurant. Further access to Internal Hallway, Stairwell and Elevator.
FIRST FLOOR LANDING Access to Elevator, Stairwell and the following:
INTERNAL ENTRANCE HALLWAY Wall mounted intercom secure entry system. Built in storage cupboard.
FITTED KITCHEN Modern fitted kitchen with an expanse of work surfacing, integral appliances four ring hob and built in double oven, stainless steel sink and drainer with tiled splash backs. Built in fridge freezer, plumbing for automatic washing machine.
LIVING ROOM uPVC double glazed double doors to the rear and views with Juliet Balcony. Redecorated and well maintained.
MASTER BEDROOM uPVC double glazed window to the rear (garden views) plus a range of fitted bedroom furniture and wardrobes.
ENSUITE (JACK & JILL WET ROOM) Comprehensive wet room with ease of access shower area, dual flush WC and vanity wash hand basin.
GUEST BEDROOM (BEDROOM TWO) uPVC double glazed window to the rear (garden views) further range of built in furniture.
OUTSIDE Extensive tended grounds and gardens that surround the development. There are numerous pathways, lawn areas plus communal seating areas with ornate seating areas and tended herbaceous borders. Th development benefits from a rural aspect and a nature garden.
FACILITIES & COMMUNAL FACILITIES Please note there are the following facilities on the development. Onsite Duty Manager, Reception, Hair Salon and Beautician. There is also a Restaurant / Bistro, Library and Activities Room, Secure Buggy Storage. There is also a Shuttle Bus (this is dependent on current Covid-19 restrictions and government guidelines).
PARKING There is parking to the front of the building with numerous visitor spaces.
FIRST FLOOR LANDING Access to Elevator, Stairwell and the following:
INTERNAL ENTRANCE HALLWAY Wall mounted intercom secure entry system. Built in storage cupboard.
FITTED KITCHEN Modern fitted kitchen with an expanse of work surfacing, integral appliances four ring hob and built in double oven, stainless steel sink and drainer with tiled splash backs. Built in fridge freezer, plumbing for automatic washing machine.
LIVING ROOM uPVC double glazed double doors to the rear and views with Juliet Balcony. Redecorated and well maintained.
MASTER BEDROOM uPVC double glazed window to the rear (garden views) plus a range of fitted bedroom furniture and wardrobes.
ENSUITE (JACK & JILL WET ROOM) Comprehensive wet room with ease of access shower area, dual flush WC and vanity wash hand basin.
GUEST BEDROOM (BEDROOM TWO) uPVC double glazed window to the rear (garden views) further range of built in furniture.
OUTSIDE Extensive tended grounds and gardens that surround the development. There are numerous pathways, lawn areas plus communal seating areas with ornate seating areas and tended herbaceous borders. Th development benefits from a rural aspect and a nature garden.
FACILITIES & COMMUNAL FACILITIES Please note there are the following facilities on the development. Onsite Duty Manager, Reception, Hair Salon and Beautician. There is also a Restaurant / Bistro, Library and Activities Room, Secure Buggy Storage. There is also a Shuttle Bus (this is dependent on current Covid-19 restrictions and government guidelines).
PARKING There is parking to the front of the building with numerous visitor spaces.
Interested in this property?
Council tax
First listed
Over a month agoEnergy Performance Certificate
Kingsdown Road, South Marston
Marketed by
McFarlane Sales & Lettings - Cricklade 102 High Street Cricklade SN6 6AAPlacebuzz mortgage repayment calculator
Monthly repayment
The Est. Mortgage is for a 25 years repayment mortgage based on a 10% deposit and a 5.5% annual interest. It is only intended as a guide. Make sure you obtain accurate figures from your lender before committing to any mortgage. Your home may be repossessed if you do not keep up repayments on a mortgage.
Kingsdown Road, South Marston - Streetview
DISCLAIMER: Property descriptions and related information displayed on this page are marketing materials provided by McFarlane Sales & Lettings - Cricklade. Placebuzz does not warrant or accept any responsibility for the accuracy or completeness of the property descriptions or related information provided here and they do not constitute property particulars. Please contact McFarlane Sales & Lettings - Cricklade for full details and further information.





