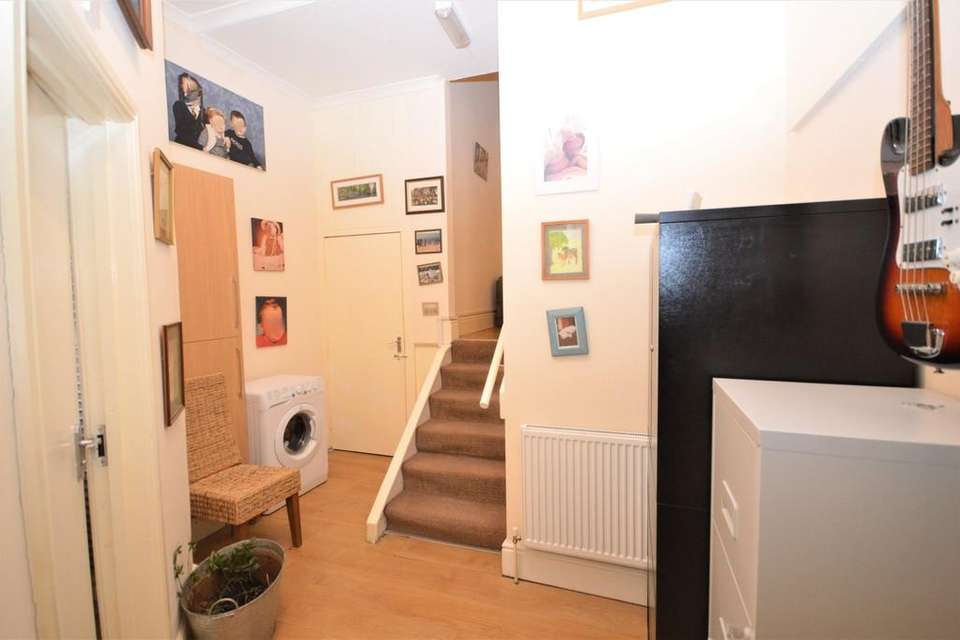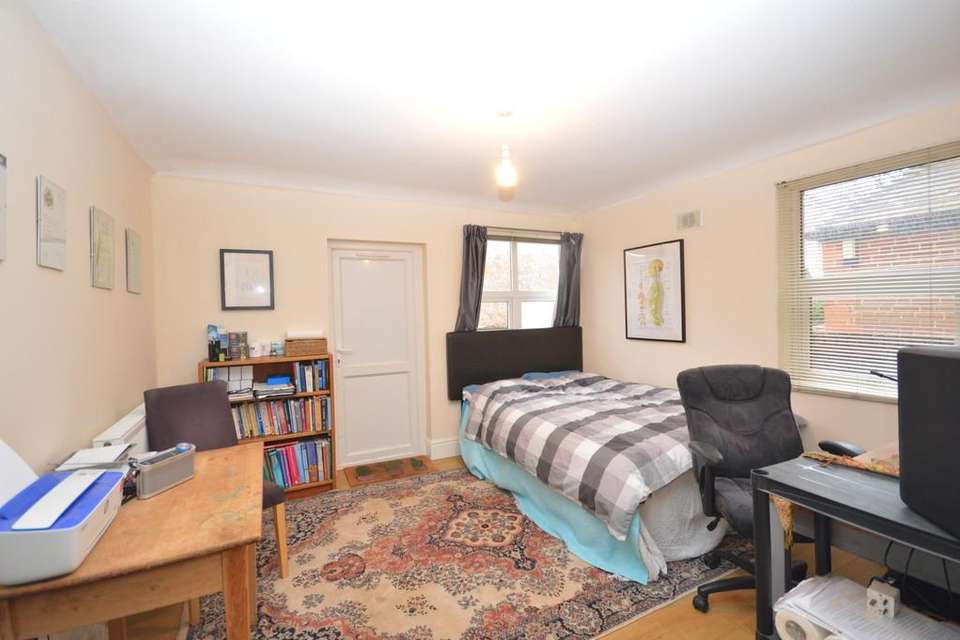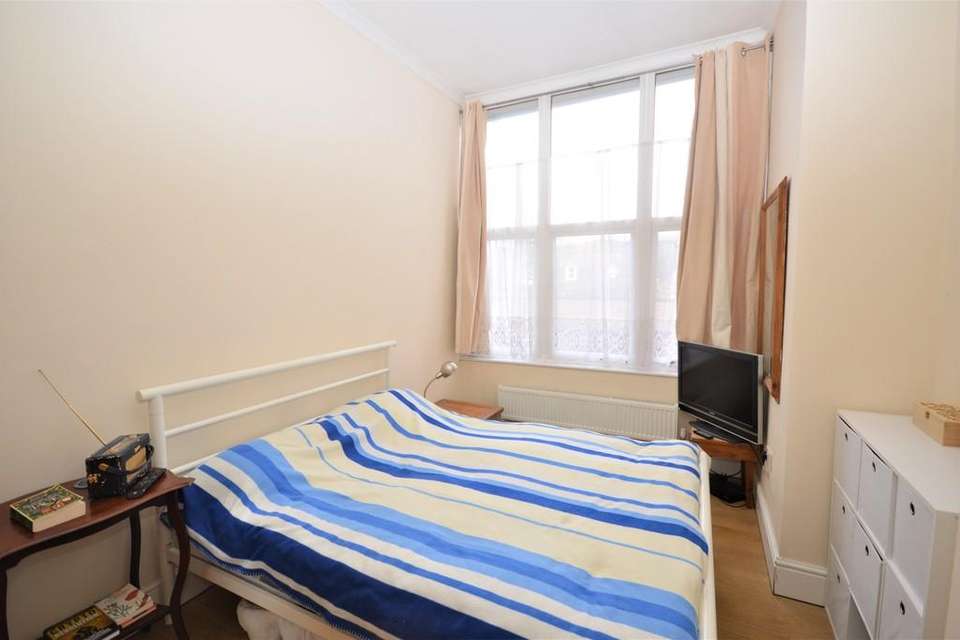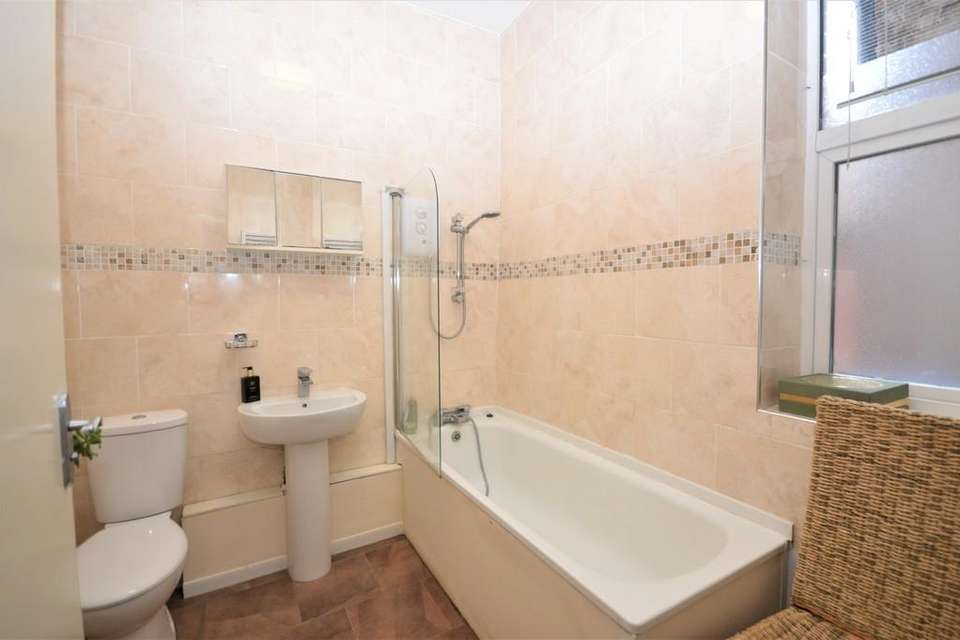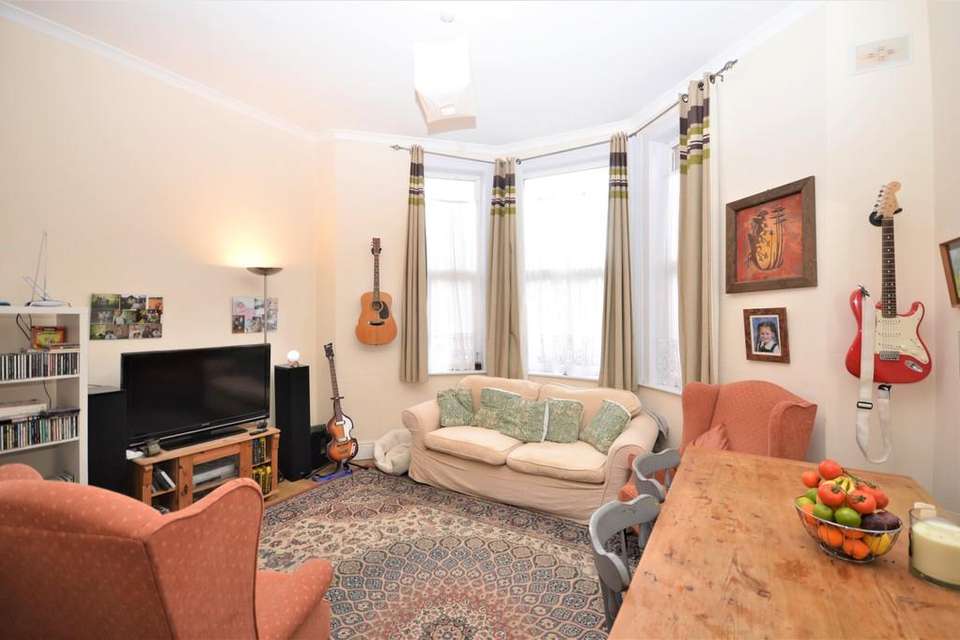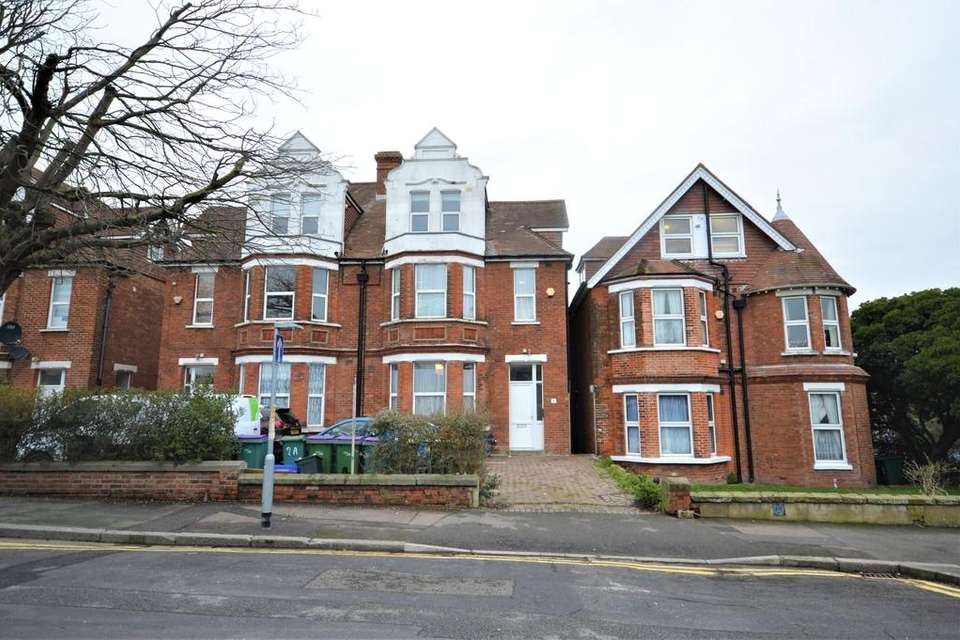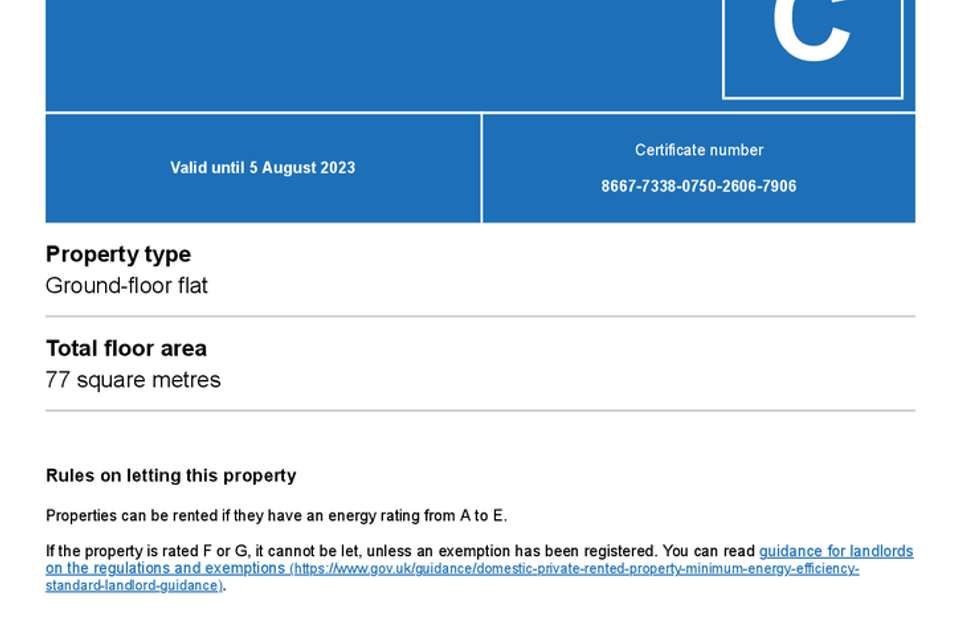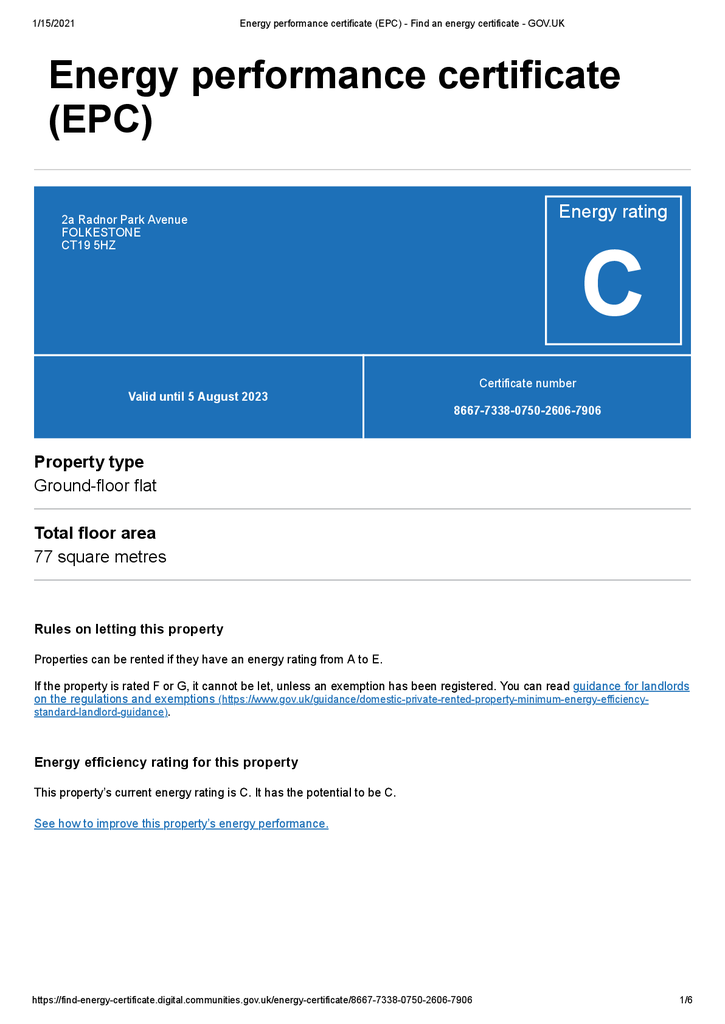2 bedroom property for sale
Radnor Park Avenue, Folkestone, Kentproperty
bedrooms
Property photos
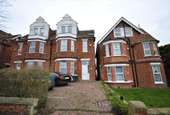
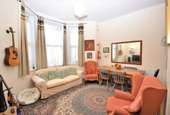
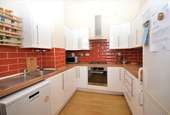
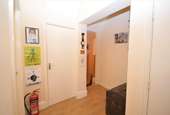
+7
Property description
COMMUNAL ENTRANCE 9' 11" x 5' 05" (3.02m x 1.65m) UPVC front door to the communal hall with inside fire door. Door to apartment on ground floor level.
ENTRANCE HALL 9' 02 max" x 7' 10 max" (2.79m x 2.39m) Wooden entrance door to entrance hall with laminate flooring, large storage cupboard and a radiator.
LOUNGE/DINER 14' 08 max" x 12' 10 into bay" (4.47m x 3.91m) UPVC double glazed bay windows to the front of the property with laminate flooring, coving and a radiator. Opening to:-
KITCHEN 8' 05 max" x 8' 06 max" (2.57m x 2.59m) Internal kitchen with matching wall and base units in high gloss white, fan oven, gas hob, extractor fan and sink. There is also space for a freestanding fridge/freezer and dishwasher.
BEDROOM 13' 10 max" x 9' 08 max" (4.22m x 2.95m) UPVC double glazed windows to the rear of the property with views over towards the south downs, laminate flooring with coving and a radiator.
HALLWAY 11' 09 max" x 7' 09" (3.58m x 2.36m) Internal hall with laminate flooring, radiator and door to:-
CELLAR 21' 08 max" x 6' 07 max" (6.6m x 2.01m) The cellar is mainly used for storage.
BEDROOM 11' 11" x 11' 11" (3.63m x 3.63m) Dual aspect room with UPVC double glazed windows to the side and rear of the property there is also a UPVC door to a small courtyard shared area. Laminate flooring and a radiator.
BATHROOM 9' 06 max" x 7' 02 max" (2.9m x 2.18m) UPVC double glazed frosted window to the side of the property with bath with shower over the bath, close coupled w/c, hand basin and heated towel rail. Tiled walls and vinyl flooring.
PARKING Off road parking for one car to the front of the property.
SERVICE CHARGE / SHARE OF FREEHOLD We have be advised the service charge is approximately £900.00 a year.
1/4 share of freehold with underlying lease of 117 year remaining.
ENTRANCE HALL 9' 02 max" x 7' 10 max" (2.79m x 2.39m) Wooden entrance door to entrance hall with laminate flooring, large storage cupboard and a radiator.
LOUNGE/DINER 14' 08 max" x 12' 10 into bay" (4.47m x 3.91m) UPVC double glazed bay windows to the front of the property with laminate flooring, coving and a radiator. Opening to:-
KITCHEN 8' 05 max" x 8' 06 max" (2.57m x 2.59m) Internal kitchen with matching wall and base units in high gloss white, fan oven, gas hob, extractor fan and sink. There is also space for a freestanding fridge/freezer and dishwasher.
BEDROOM 13' 10 max" x 9' 08 max" (4.22m x 2.95m) UPVC double glazed windows to the rear of the property with views over towards the south downs, laminate flooring with coving and a radiator.
HALLWAY 11' 09 max" x 7' 09" (3.58m x 2.36m) Internal hall with laminate flooring, radiator and door to:-
CELLAR 21' 08 max" x 6' 07 max" (6.6m x 2.01m) The cellar is mainly used for storage.
BEDROOM 11' 11" x 11' 11" (3.63m x 3.63m) Dual aspect room with UPVC double glazed windows to the side and rear of the property there is also a UPVC door to a small courtyard shared area. Laminate flooring and a radiator.
BATHROOM 9' 06 max" x 7' 02 max" (2.9m x 2.18m) UPVC double glazed frosted window to the side of the property with bath with shower over the bath, close coupled w/c, hand basin and heated towel rail. Tiled walls and vinyl flooring.
PARKING Off road parking for one car to the front of the property.
SERVICE CHARGE / SHARE OF FREEHOLD We have be advised the service charge is approximately £900.00 a year.
1/4 share of freehold with underlying lease of 117 year remaining.
Council tax
First listed
Over a month agoEnergy Performance Certificate
Radnor Park Avenue, Folkestone, Kent
Placebuzz mortgage repayment calculator
Monthly repayment
The Est. Mortgage is for a 25 years repayment mortgage based on a 10% deposit and a 5.5% annual interest. It is only intended as a guide. Make sure you obtain accurate figures from your lender before committing to any mortgage. Your home may be repossessed if you do not keep up repayments on a mortgage.
Radnor Park Avenue, Folkestone, Kent - Streetview
DISCLAIMER: Property descriptions and related information displayed on this page are marketing materials provided by Andrew & Co - Folkestone. Placebuzz does not warrant or accept any responsibility for the accuracy or completeness of the property descriptions or related information provided here and they do not constitute property particulars. Please contact Andrew & Co - Folkestone for full details and further information.





