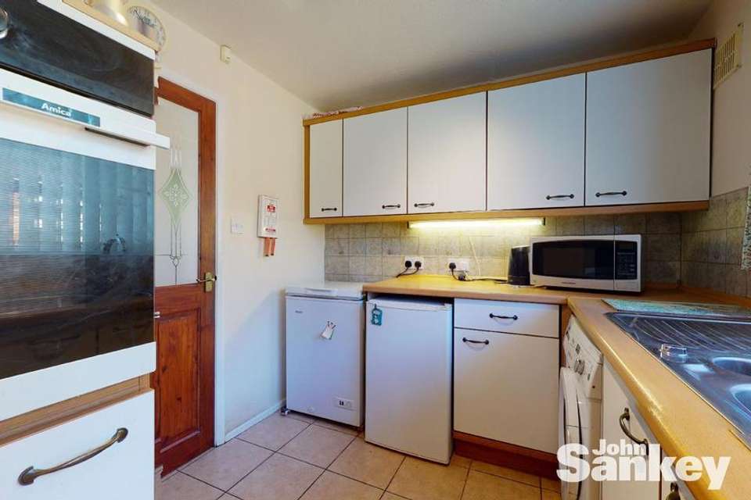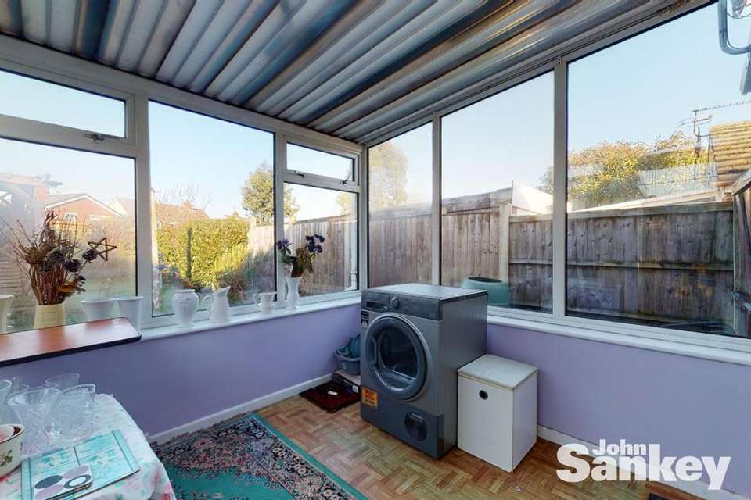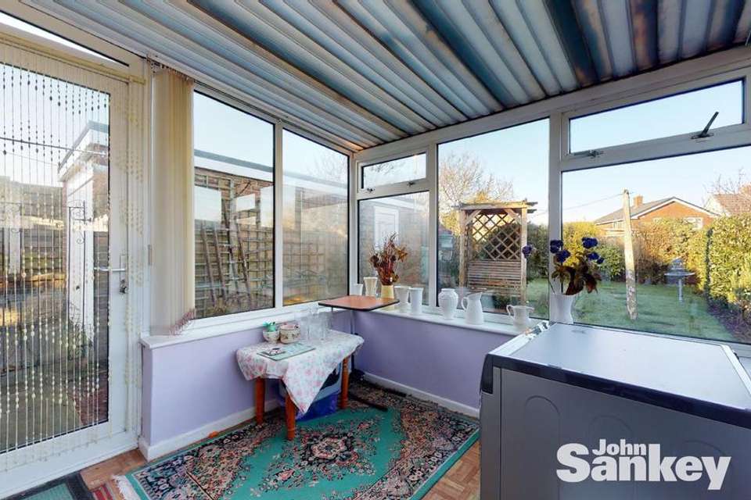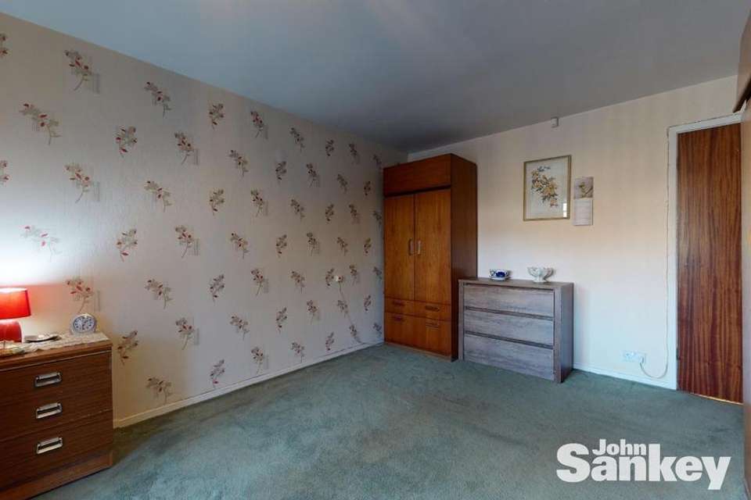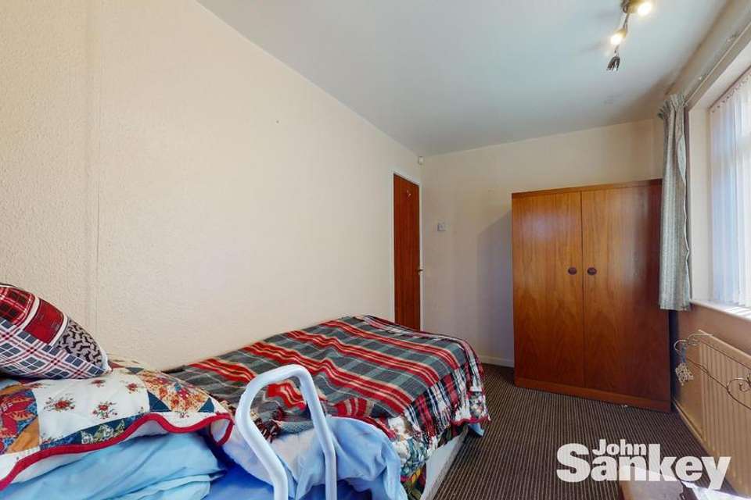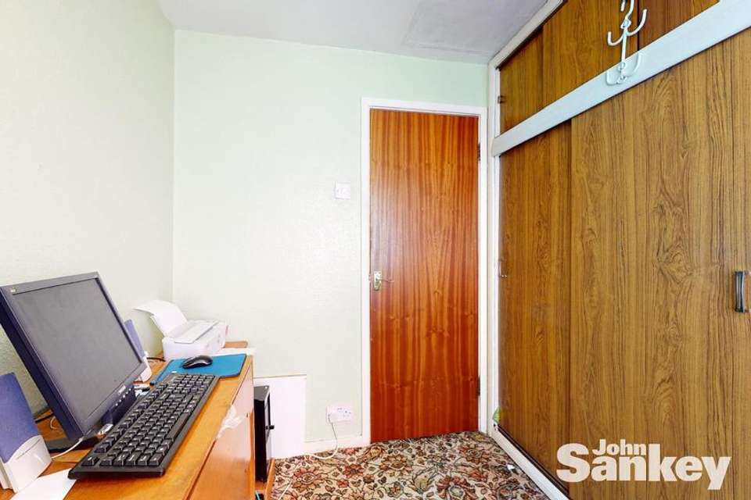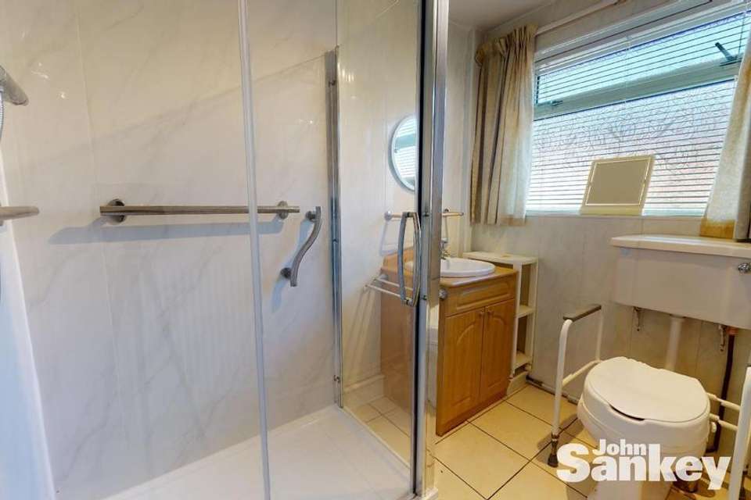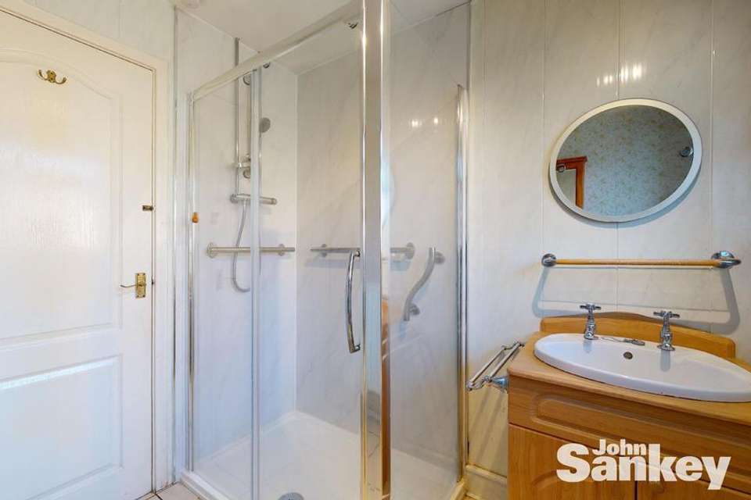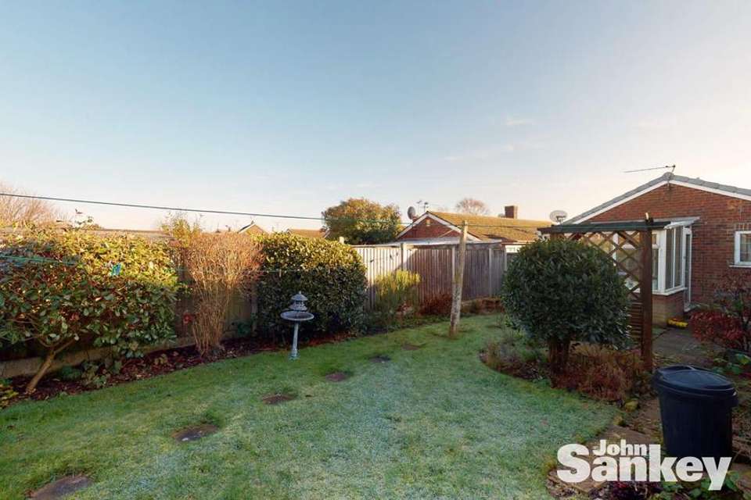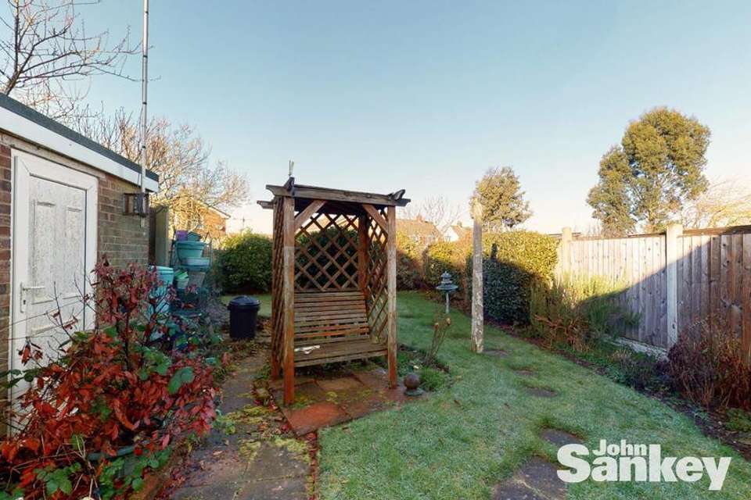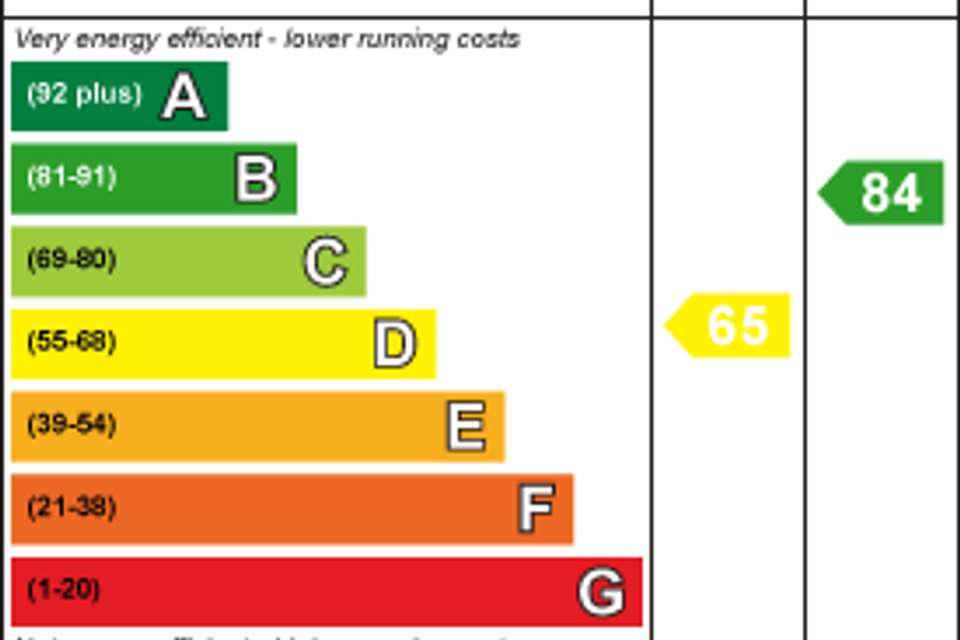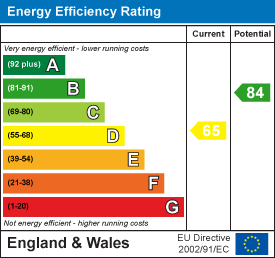3 bedroom property for sale
Westfield Drive, Mansfieldproperty
bedrooms
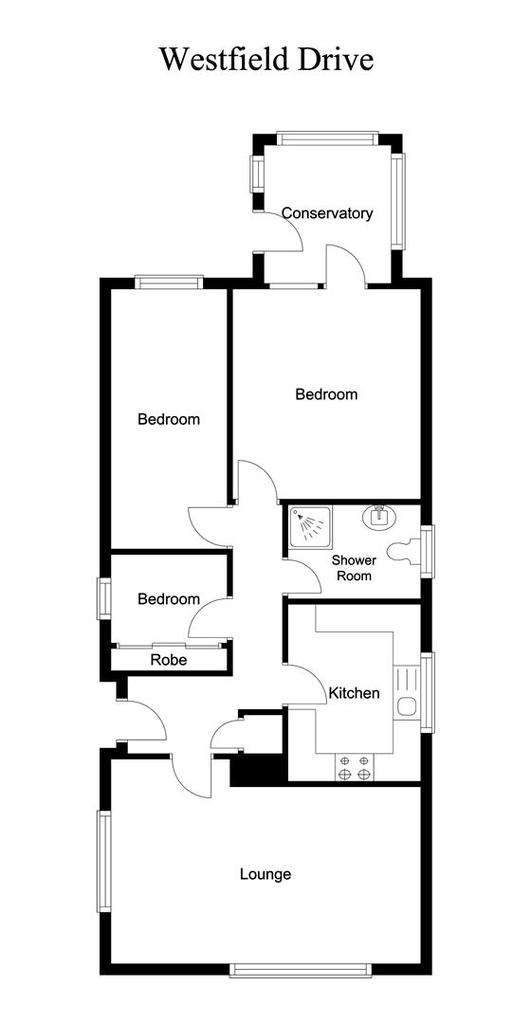
Property photos

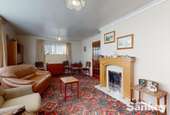
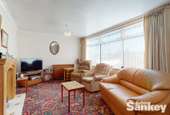
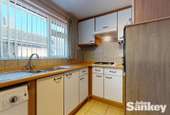
+11
Property description
Viewing is highly recommended on this versatile THREE BEDROOMED Detached Bungalow being offered for sale with NO ONWARD CHAIN. Situated in a cul-de-sac location close to bus routes, shop and A38/M1 transport links. The accommodation comprises of a hallway, 18 foot lounge which is dual aspect making it light and airy, kitchen, three bedrooms, shower room, driveway, detached GARAGE and front and rear gardens.
How To Find The Property - Leave Mansfield via Rosemary Street and at the second set of traffic lights turn left onto Westfield Lane, continue along and take the sixth right hand turn onto Westfield Drive and it is the first bungalow on the left hand side.
Ground Floor -
Hallway - With a uPVC double glazed door leading into the hallway, radiator, doors leading off to the kitchen, lounge, three bedrooms and shower room, radiator and cupboard housing the central heating boiler.
Lounge - 5.69m x 3.66m (18'08" x 12') - With a uPVC double glazed window to the front and the side of the property making it a light and airy room, adam style fire surround housing a coal effect gas fire and central heating radiator.
Kitchen - 2.46m x 2.41m (8'01" x 7'11") - Fitted with a range of wall and base units, bowl and a half stainless steel sink unit, integrated gas hob and eye level oven, plumbing for a washing machine, space for a fridge and space for a freezer, tiled floor, uPVC double glazed window to the side and central heating radiator.
Conservatory - 2.74m x 2.69m (9' x 8'10") - With a door leading off one of the bedrooms being uPVC double glazed and uPVC double glazed door leading to the rear garden.
Master Bedroom - 3.78m x 3.91m (12'05" x 12'10") - With uPVC double glazed window and central heating radiator.
Bedroom No. 2 - 4.72m x 2.16m (15'06" x 7'01") - With a uPVC double glazed window to the side and to the rear and central heating radiator.
Bedroom No. 3 - 2.24m x 1.98m (7'04" x 6'06") - With a uPVC double glazed window to the side and central heating radiator.
Shower Room - A three piece suite comprising of double walk in shower, wash hand basin in vanity unit, low flush w.c., mains shower, tiled floor, central heating radiator and uPVC double glazed window.
Outside -
Gardens Front - The front garden is part walled, laid to lawn with driveway running down the side leading to a single detached brick built garage with up and over door, lighting, electricity and pedestrian door to the side.
Gardens Rear - The rear garden is fully enclosed with access from a wrought iron gate off the driveway and laid to lawn.
How To Find The Property - Leave Mansfield via Rosemary Street and at the second set of traffic lights turn left onto Westfield Lane, continue along and take the sixth right hand turn onto Westfield Drive and it is the first bungalow on the left hand side.
Ground Floor -
Hallway - With a uPVC double glazed door leading into the hallway, radiator, doors leading off to the kitchen, lounge, three bedrooms and shower room, radiator and cupboard housing the central heating boiler.
Lounge - 5.69m x 3.66m (18'08" x 12') - With a uPVC double glazed window to the front and the side of the property making it a light and airy room, adam style fire surround housing a coal effect gas fire and central heating radiator.
Kitchen - 2.46m x 2.41m (8'01" x 7'11") - Fitted with a range of wall and base units, bowl and a half stainless steel sink unit, integrated gas hob and eye level oven, plumbing for a washing machine, space for a fridge and space for a freezer, tiled floor, uPVC double glazed window to the side and central heating radiator.
Conservatory - 2.74m x 2.69m (9' x 8'10") - With a door leading off one of the bedrooms being uPVC double glazed and uPVC double glazed door leading to the rear garden.
Master Bedroom - 3.78m x 3.91m (12'05" x 12'10") - With uPVC double glazed window and central heating radiator.
Bedroom No. 2 - 4.72m x 2.16m (15'06" x 7'01") - With a uPVC double glazed window to the side and to the rear and central heating radiator.
Bedroom No. 3 - 2.24m x 1.98m (7'04" x 6'06") - With a uPVC double glazed window to the side and central heating radiator.
Shower Room - A three piece suite comprising of double walk in shower, wash hand basin in vanity unit, low flush w.c., mains shower, tiled floor, central heating radiator and uPVC double glazed window.
Outside -
Gardens Front - The front garden is part walled, laid to lawn with driveway running down the side leading to a single detached brick built garage with up and over door, lighting, electricity and pedestrian door to the side.
Gardens Rear - The rear garden is fully enclosed with access from a wrought iron gate off the driveway and laid to lawn.
Council tax
First listed
Over a month agoEnergy Performance Certificate
Westfield Drive, Mansfield
Placebuzz mortgage repayment calculator
Monthly repayment
The Est. Mortgage is for a 25 years repayment mortgage based on a 10% deposit and a 5.5% annual interest. It is only intended as a guide. Make sure you obtain accurate figures from your lender before committing to any mortgage. Your home may be repossessed if you do not keep up repayments on a mortgage.
Westfield Drive, Mansfield - Streetview
DISCLAIMER: Property descriptions and related information displayed on this page are marketing materials provided by John Sankey - Mansfield. Placebuzz does not warrant or accept any responsibility for the accuracy or completeness of the property descriptions or related information provided here and they do not constitute property particulars. Please contact John Sankey - Mansfield for full details and further information.





