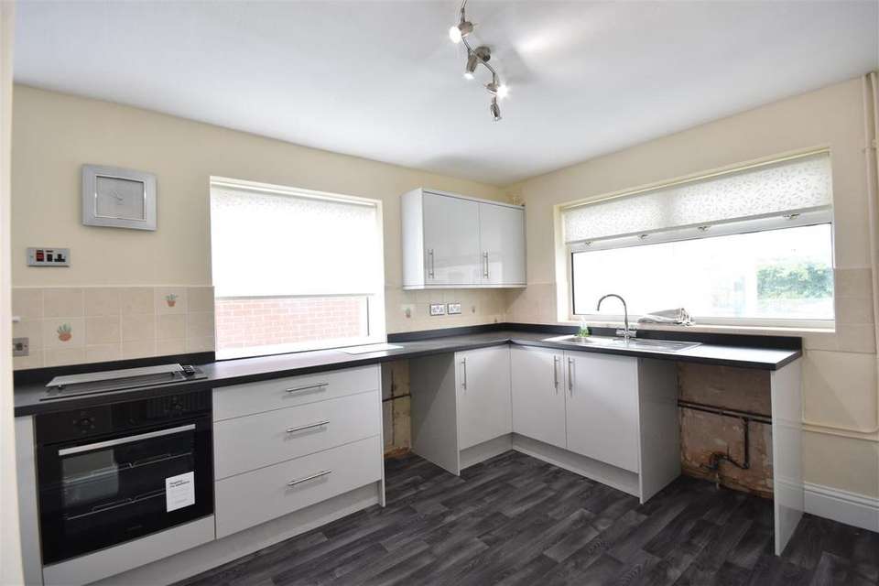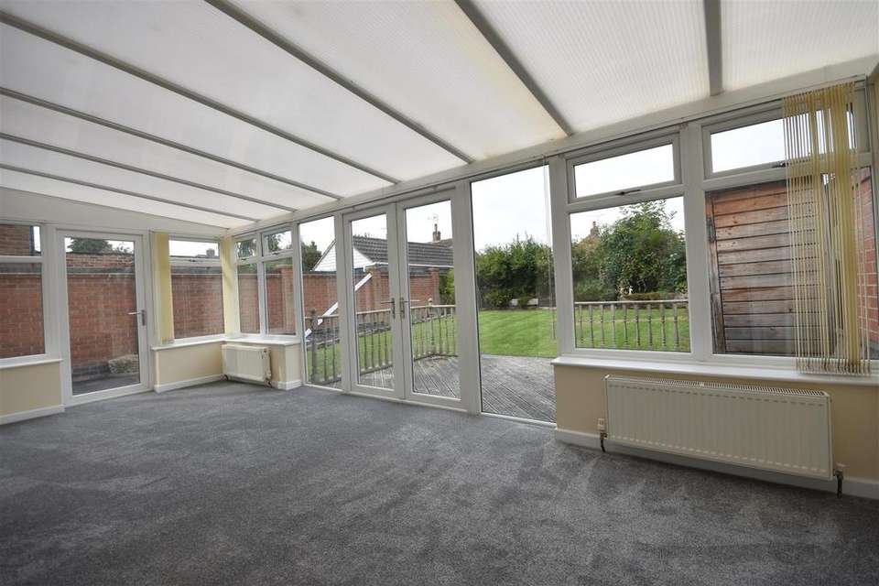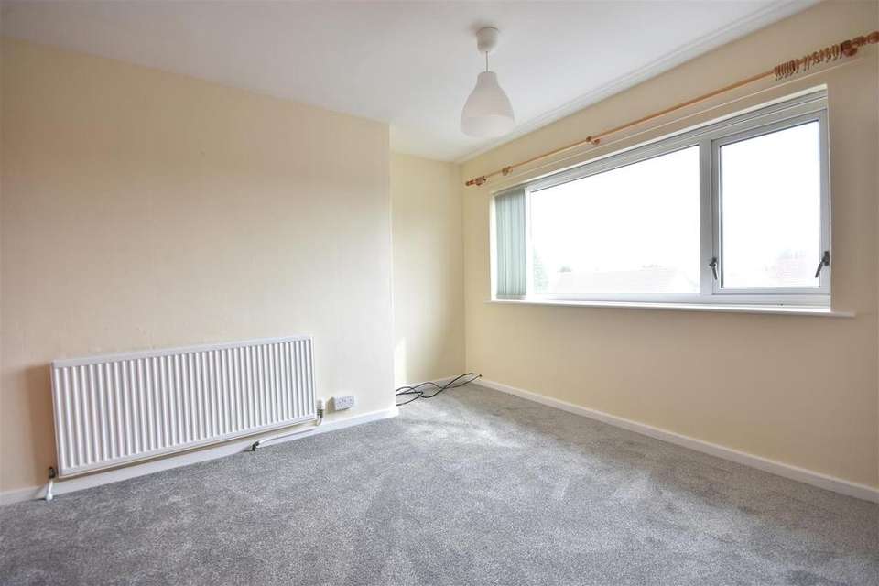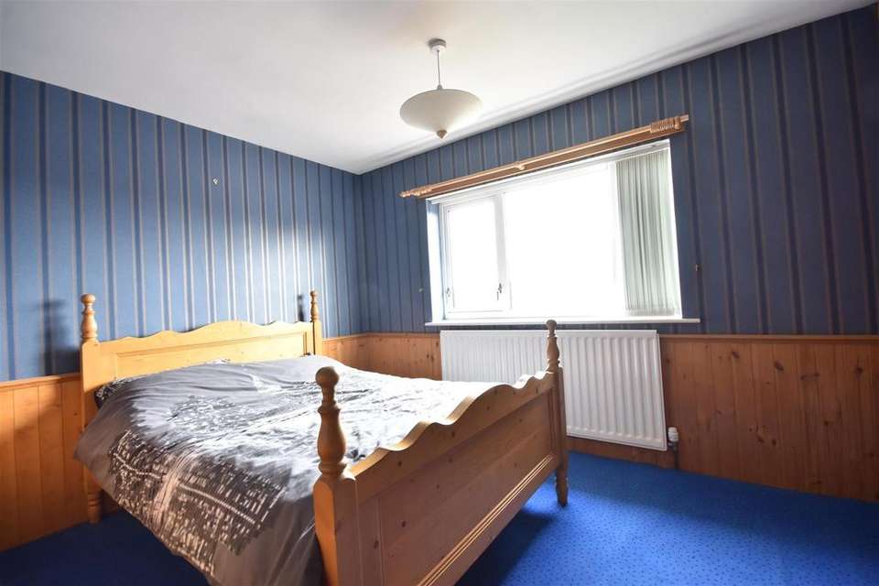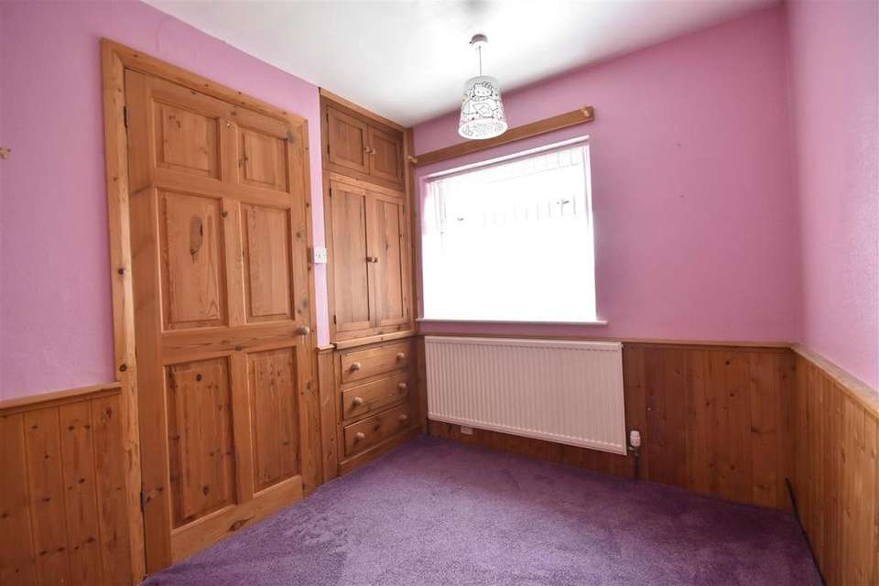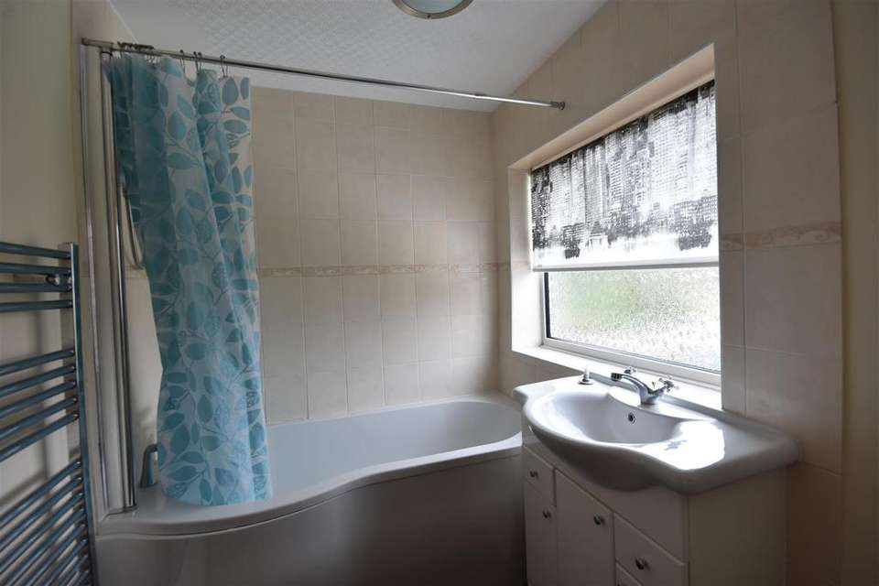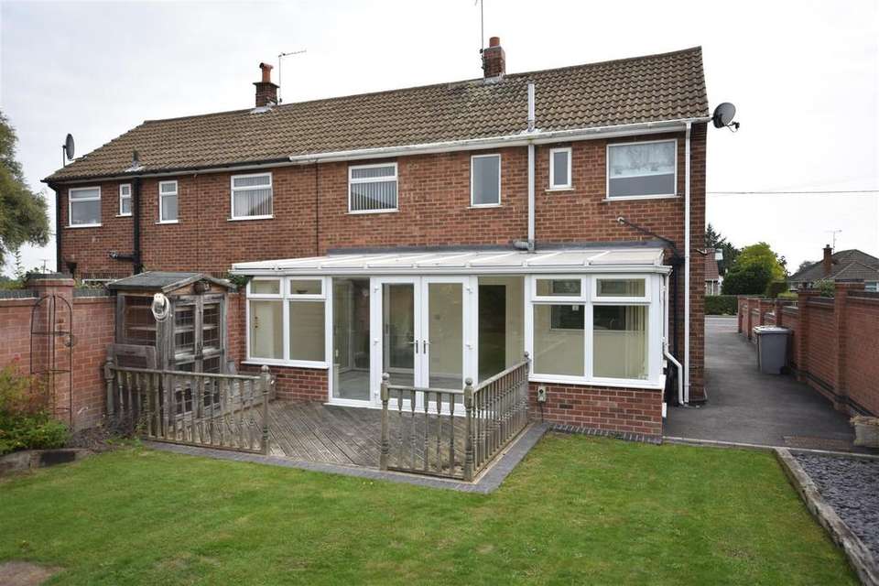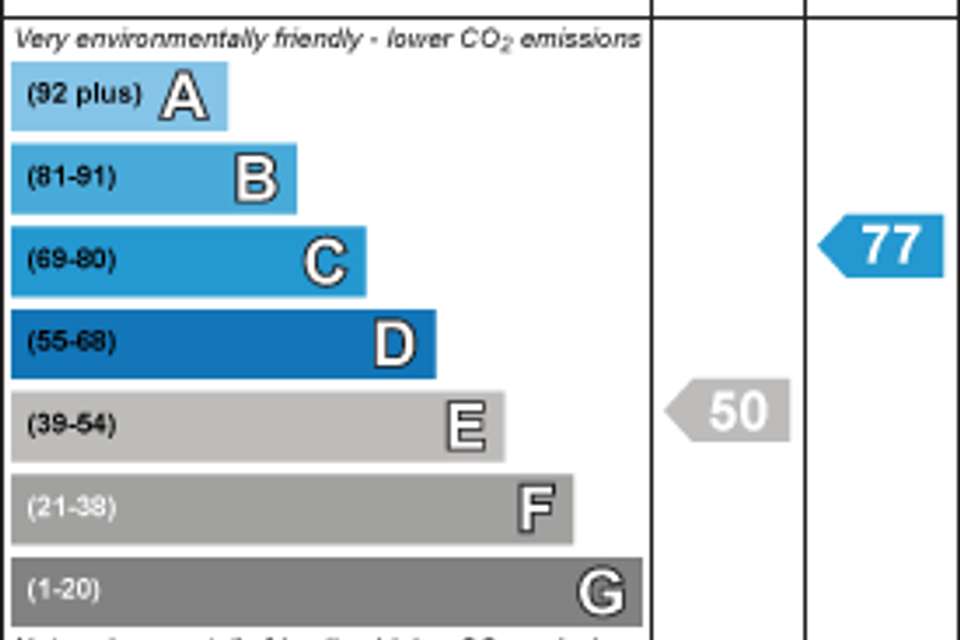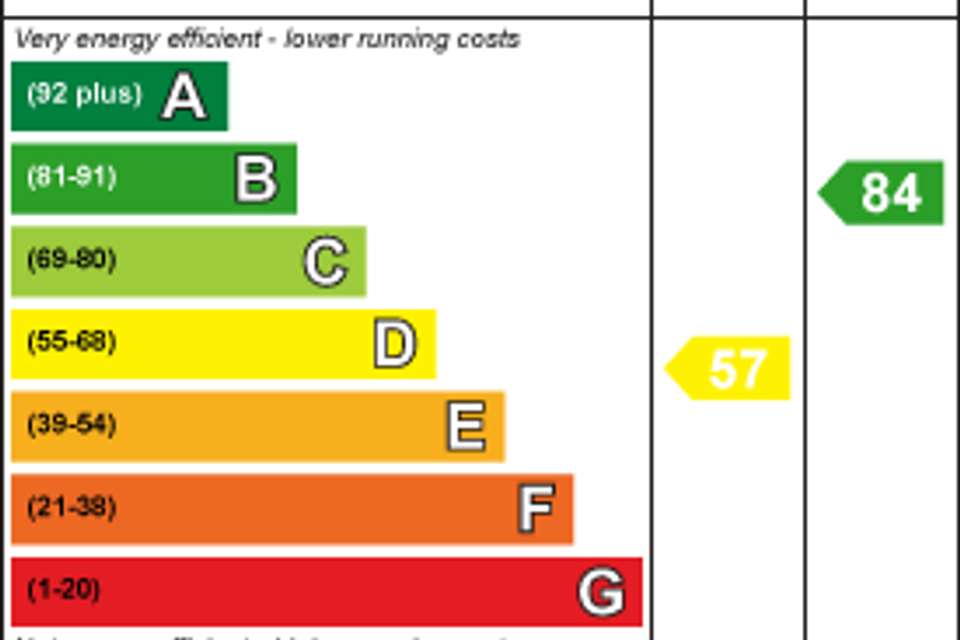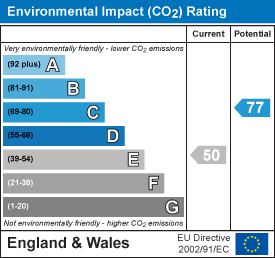3 bedroom semi-detached house for sale
Grassthorpe Road, Sutton On Trentsemi-detached house
bedrooms
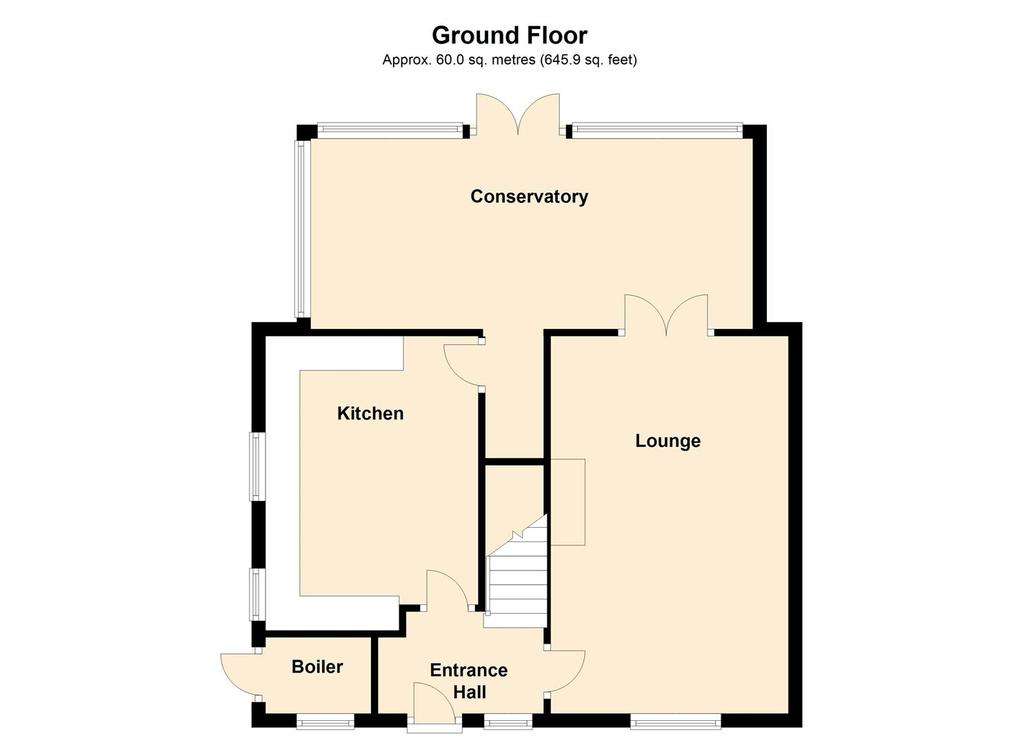
Property photos

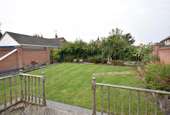
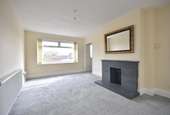
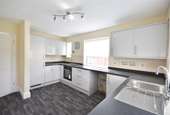
+9
Property description
NO CHAIN * Semi-Detached 3 Bedroom House * Spacious Front Sitting Room * Superb 21ft Conservatory Extension * Kitchen * 3 Good Sized Bedrooms * Property Recently Re-Wired & Certificated * Useful Plastered Out Attic Space * Walled Frontage & Boundary With Electric Gate * Pleasant South West Facing Garden * Oil Central Heating *
A substantially built semi-detached house with practical three bedroom family sized living accommodation, a superb conservatory extension, a good plot frontage, ample parking space and a sizeable south west facing enclosed garden. The property was built during the early 1950's with cavity brick elevations under a tiled roof. Central heating is oil fired and there is upvc double glazing throughout. The kitchen was recently re-fitted. The incorporates new units, electric hob and integrated fridge freezer. The property is also recently re-wired and certificated. There are new floor coverings and fitted carpets.
The accommodation provides on the ground floor; an entrance hall with radiator, sizeable through sitting room with front window and centre opening doors to the conservatory. The spacious kitchen with windows in two elevations is particularly light and airy. There is a rear lobby and storage space. Upstairs there are three good sized bedrooms and a bathroom. A loft ladder gives access to the boarded and plastered attic storage space.
Outside the property has a tarmacadam driveway resurfaced in 2017. There is a substantial front wall, electric gates, a two metre high south boundary wall to the entire length of the plot. Externally also is an integral store and boiler room. The rear garden is landscaped, south facing and enclosed.
Sutton on Trent is a sizeable village with excellent amenities. These include a Cooperative store, family butchers with delicatessen, an excellent primary school, doctors surgery and regular bus services and school buses to Newark and Tuxford Academy secondary school. Many commute from the village to Nottingham, Lincoln and Newark and even further afield. Access points to the A1 trunk road are within two miles.
The property provides the following accommodation:
Ground Floor -
Entrance Hall - New front entrance door with Fensa certificate and radiator.
Lounge - 5.46m x 3.43m (17'11 x 11'3) - With brick fireplace, television stand, radiator, front window and centre opening French doors to the conservatory.
Conservatory - 6.40m x 2.64m (21' x 8'8) - Constructed on a substantial brick base with upvc windows and polycarbonate mono pitched roof. There are centre opening French doors to the decking outside and also a glazed door to the garden.
Kitchen - 4.24m x 3.12m (13'11 x 10'3) - Re-fitted 2018 with wall cupboards, base units, working surfaces, stainless steel sink unit, electric hob, oven, integrated fridge freezer, plumbing for a washing machine and provision for a dishwasher. LED track lighting. A spacious light and airy kitchen with windows on two sides. Radiator, ledged and braced door to the rear entrance lobby and storage space.
First Floor -
Landing - With airing cupboard containing the hot water cylinder and hatch to the roof space. Note: the roof space measuring 11'6 x 10' has a boarded floor, plastered ceiling and fluorescent light.
Bedroom One - 3.43m x 2.67m (11'3 x 8'9) - Excluding the door reveal. Built-in cupboard with panelled dado.
Bedroom Two - 3.63m x 3.12m (11'11 x 10'3) - A good sized double bedroom with radiator.
Bedroom Three - 2.74m x 2.16m (9'0 x 7'1) - With built-in pine cupboard with drawers. Radiator.
Bathroom - Re-fitted just over 2 years ago. Bath with electric shower, basin and cabinet, low suite wc, chrome heated towel rail.
Outside - The property has a brick wall frontage and electric entrance gate. There is a tarmacadam driveway resurfaced in 2017 and providing ample parking space. The driveway has brick edgings, there is a gravelled area in the frontage and raised bed.
There is a substantial brick built boundary wall extending the entire length of the south boundary.
The property has an integral store and boiler room containing the oil fired central heating boiler.
The rear garden has a lawned area, sleeper retainers and raised beds. There is a decking area adjacent to the conservatory.
Please Note: - The property has been previously flooded. A flash flood occured to the property and certain parts of the village in May 2018.
Trent Valley drainage have subsequently upgraded the internal drainage.
Services - Mains water, electricity and drainage are all connected to the property. Electrical works were carried out in 2018 and an electric certificate can be provided.
Tenure - The property is freehold.
Possession - Vacant possession will be given on completion.
Mortgage - Mortgage advice is available through our Mortgage Adviser. Your home is at risk if you do not keep up repayments on a mortgage or other loan secured on it.
Viewing - Strictly by appointment with the selling agents.
A substantially built semi-detached house with practical three bedroom family sized living accommodation, a superb conservatory extension, a good plot frontage, ample parking space and a sizeable south west facing enclosed garden. The property was built during the early 1950's with cavity brick elevations under a tiled roof. Central heating is oil fired and there is upvc double glazing throughout. The kitchen was recently re-fitted. The incorporates new units, electric hob and integrated fridge freezer. The property is also recently re-wired and certificated. There are new floor coverings and fitted carpets.
The accommodation provides on the ground floor; an entrance hall with radiator, sizeable through sitting room with front window and centre opening doors to the conservatory. The spacious kitchen with windows in two elevations is particularly light and airy. There is a rear lobby and storage space. Upstairs there are three good sized bedrooms and a bathroom. A loft ladder gives access to the boarded and plastered attic storage space.
Outside the property has a tarmacadam driveway resurfaced in 2017. There is a substantial front wall, electric gates, a two metre high south boundary wall to the entire length of the plot. Externally also is an integral store and boiler room. The rear garden is landscaped, south facing and enclosed.
Sutton on Trent is a sizeable village with excellent amenities. These include a Cooperative store, family butchers with delicatessen, an excellent primary school, doctors surgery and regular bus services and school buses to Newark and Tuxford Academy secondary school. Many commute from the village to Nottingham, Lincoln and Newark and even further afield. Access points to the A1 trunk road are within two miles.
The property provides the following accommodation:
Ground Floor -
Entrance Hall - New front entrance door with Fensa certificate and radiator.
Lounge - 5.46m x 3.43m (17'11 x 11'3) - With brick fireplace, television stand, radiator, front window and centre opening French doors to the conservatory.
Conservatory - 6.40m x 2.64m (21' x 8'8) - Constructed on a substantial brick base with upvc windows and polycarbonate mono pitched roof. There are centre opening French doors to the decking outside and also a glazed door to the garden.
Kitchen - 4.24m x 3.12m (13'11 x 10'3) - Re-fitted 2018 with wall cupboards, base units, working surfaces, stainless steel sink unit, electric hob, oven, integrated fridge freezer, plumbing for a washing machine and provision for a dishwasher. LED track lighting. A spacious light and airy kitchen with windows on two sides. Radiator, ledged and braced door to the rear entrance lobby and storage space.
First Floor -
Landing - With airing cupboard containing the hot water cylinder and hatch to the roof space. Note: the roof space measuring 11'6 x 10' has a boarded floor, plastered ceiling and fluorescent light.
Bedroom One - 3.43m x 2.67m (11'3 x 8'9) - Excluding the door reveal. Built-in cupboard with panelled dado.
Bedroom Two - 3.63m x 3.12m (11'11 x 10'3) - A good sized double bedroom with radiator.
Bedroom Three - 2.74m x 2.16m (9'0 x 7'1) - With built-in pine cupboard with drawers. Radiator.
Bathroom - Re-fitted just over 2 years ago. Bath with electric shower, basin and cabinet, low suite wc, chrome heated towel rail.
Outside - The property has a brick wall frontage and electric entrance gate. There is a tarmacadam driveway resurfaced in 2017 and providing ample parking space. The driveway has brick edgings, there is a gravelled area in the frontage and raised bed.
There is a substantial brick built boundary wall extending the entire length of the south boundary.
The property has an integral store and boiler room containing the oil fired central heating boiler.
The rear garden has a lawned area, sleeper retainers and raised beds. There is a decking area adjacent to the conservatory.
Please Note: - The property has been previously flooded. A flash flood occured to the property and certain parts of the village in May 2018.
Trent Valley drainage have subsequently upgraded the internal drainage.
Services - Mains water, electricity and drainage are all connected to the property. Electrical works were carried out in 2018 and an electric certificate can be provided.
Tenure - The property is freehold.
Possession - Vacant possession will be given on completion.
Mortgage - Mortgage advice is available through our Mortgage Adviser. Your home is at risk if you do not keep up repayments on a mortgage or other loan secured on it.
Viewing - Strictly by appointment with the selling agents.
Council tax
First listed
Over a month agoEnergy Performance Certificate
Grassthorpe Road, Sutton On Trent
Placebuzz mortgage repayment calculator
Monthly repayment
The Est. Mortgage is for a 25 years repayment mortgage based on a 10% deposit and a 5.5% annual interest. It is only intended as a guide. Make sure you obtain accurate figures from your lender before committing to any mortgage. Your home may be repossessed if you do not keep up repayments on a mortgage.
Grassthorpe Road, Sutton On Trent - Streetview
DISCLAIMER: Property descriptions and related information displayed on this page are marketing materials provided by Richard Watkinson & Partners - Kirk Gate. Placebuzz does not warrant or accept any responsibility for the accuracy or completeness of the property descriptions or related information provided here and they do not constitute property particulars. Please contact Richard Watkinson & Partners - Kirk Gate for full details and further information.





