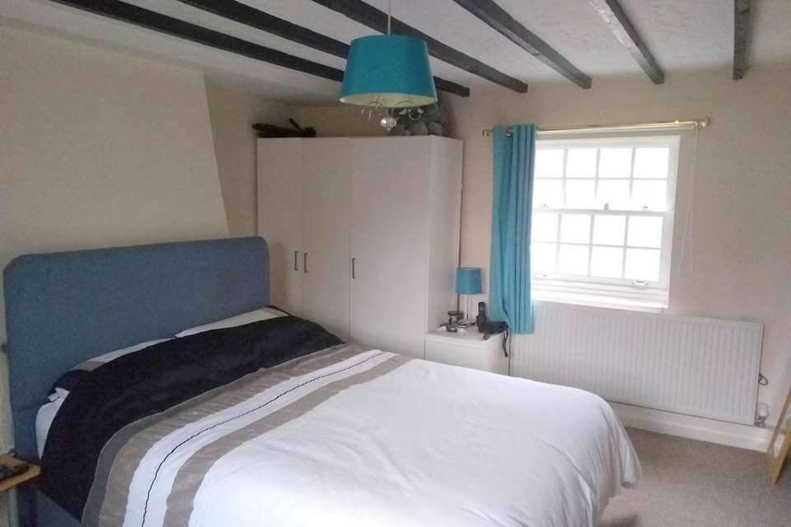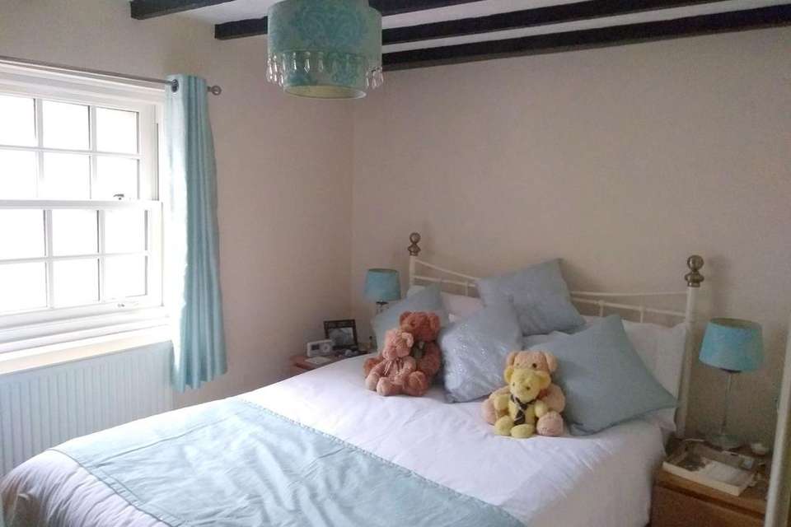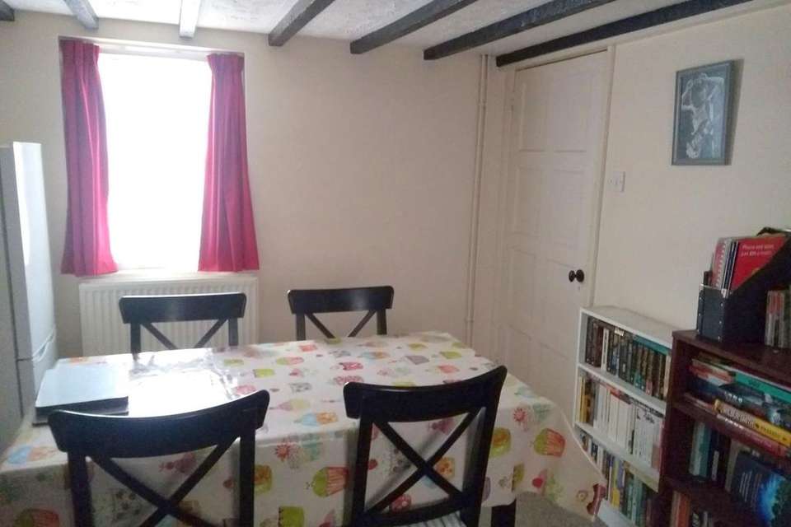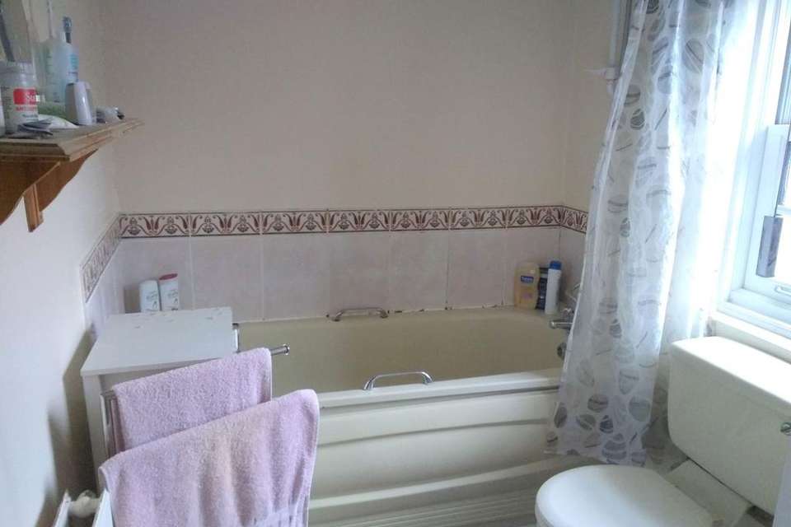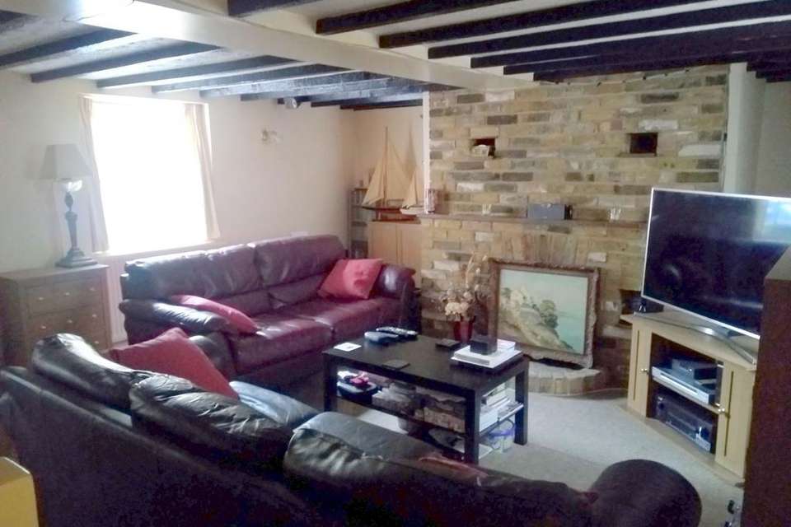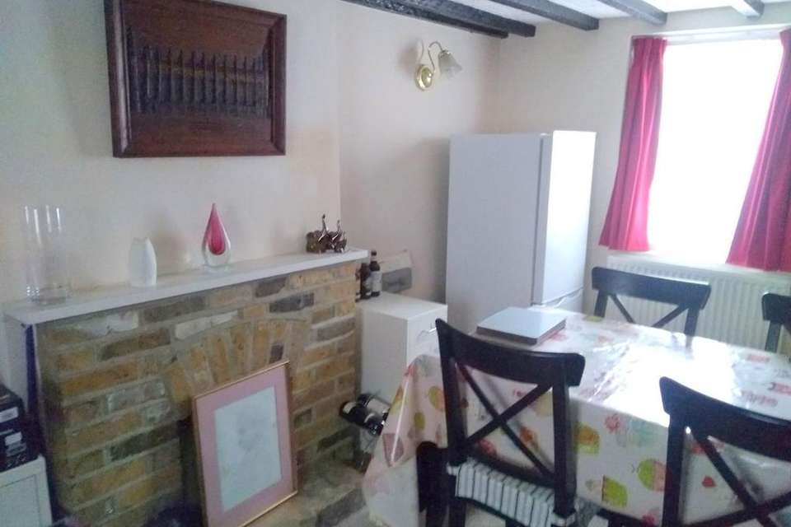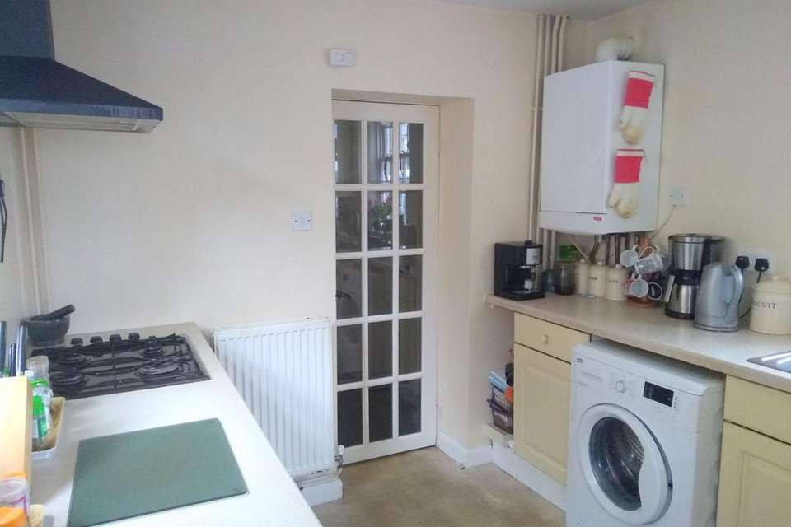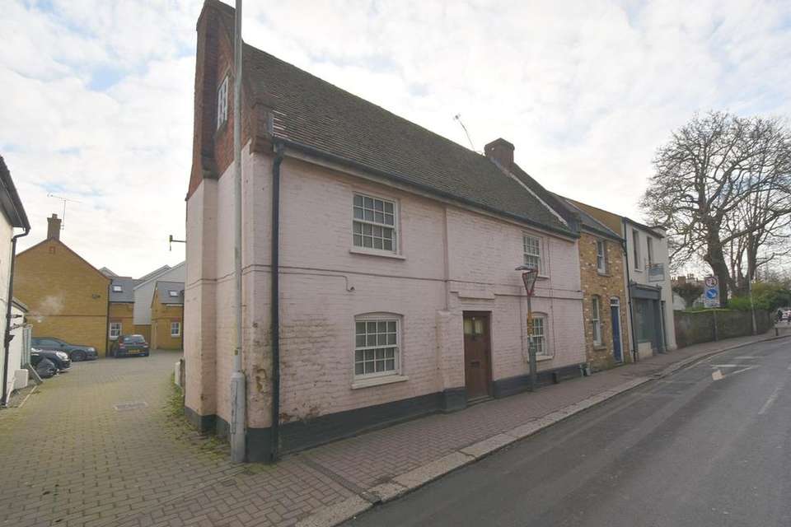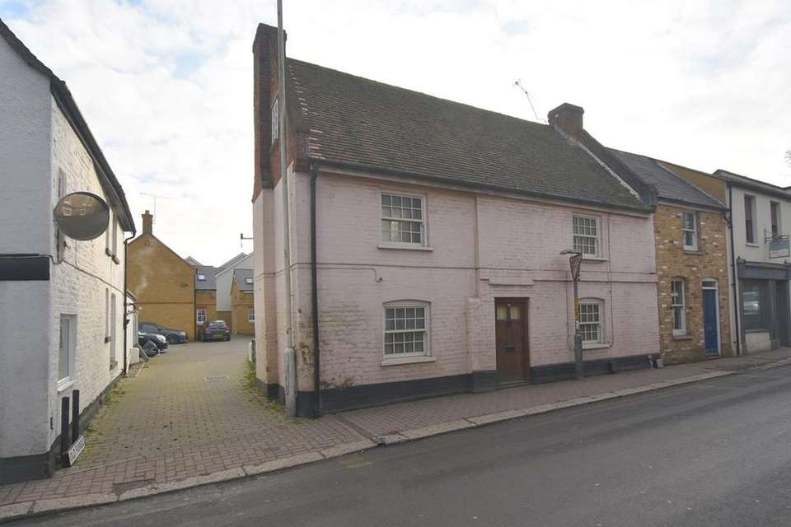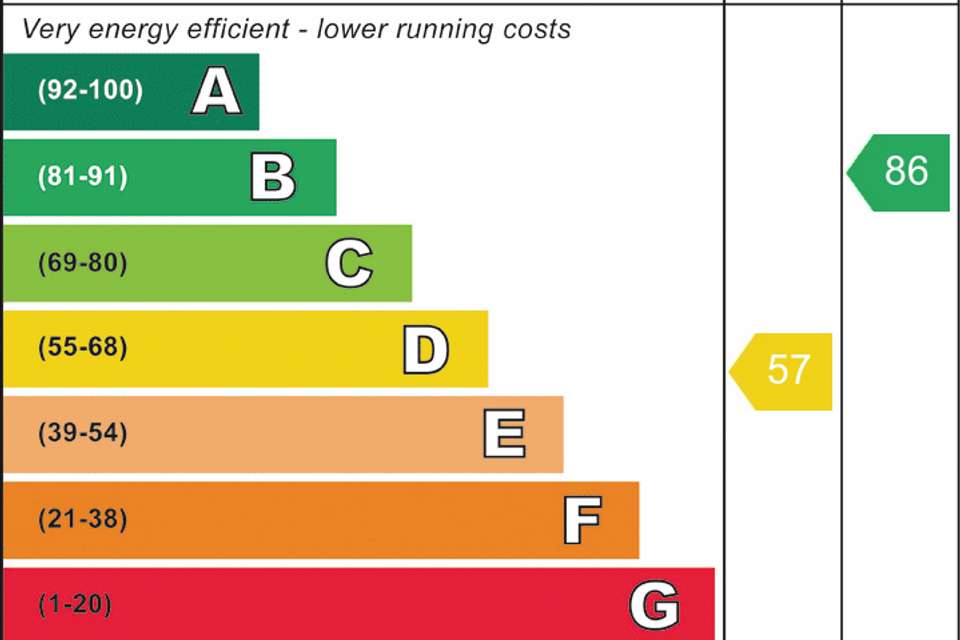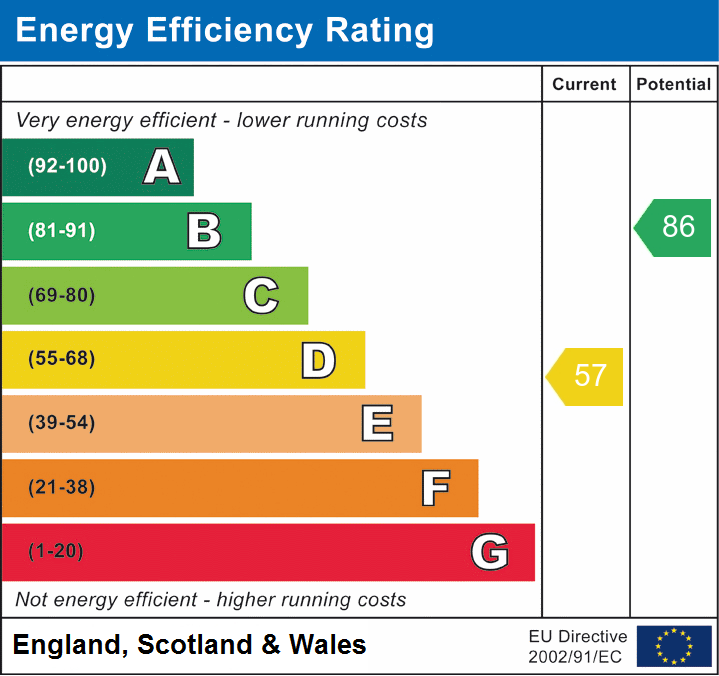3 bedroom end of terrace house for sale
Church Street, St Peters, Broadstairs, CT10terraced house
bedrooms
Property photos
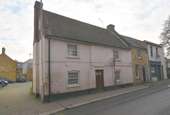
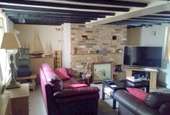
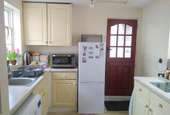
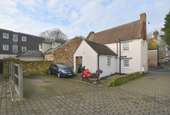
+10
Property description
INVESTMENT PROPERTY CURRENTLY LET - ATTRACTIVE GRADE II LISTED COTTAGE LOCATED IN ST PETERS VILLAGEThis three bedroom end of terrace Grade II Listed cottage is located in the heart of the village of St Peters. The property is currently let on an Assured Shorthold Tenancy at £700 per calendar month and is being sold with the tenants in situ.The accommodation comprises, lounge, separate dining room, kitchen and outside W.C. on the ground floor with two bedrooms and a bathroom/WC on the first floor. There is an attic room/third bedroom located at second floor level.The picturesque village of St Peters offers a traditional village lifestyle with a variety of independent shops, public house's, Co-op supermarket and a chemist. The village is also served by a good selection of schools, doctors and a dental practice.Online virtual viewing available.
GROUND FLOOR
LOUNGE
3.60m extending to 5.54m x 4.330m (11' 10" extending to 18' 2" x 14' 2") Entrance from the street. Windows to the front and rear. Feature brick fireplace. Beams to ceiling. Understairs storage cupboard. Tow doors accessing the dining room. Door to kitchen. Radiators. Stairs leading to first floor.
DINING ROOM
4.280m x 2.980m (14' 1" x 9' 9") Windows to the front and rear. Radiator. Brick fireplace. Beams to ceiling. Two doors to the lounge.
KITCHEN
2.970m x 2.670m (9' 9" x 8' 9") Fitted with a range of units incorporating electric oven with gas hob over and extractor hood above. Stainless steel sink. Wall mounted gas fired boiler. Radiator. Plumbing for washing machine. Radiator. Windows to two sides. Door leading out to rear courtyard and outside WC.
OUTSIDE WC
FIRST FLOOR
LANDING
Doors to bedrooms one, two and the bathroom/WC. Stairs leading to the second floor. Two built in storage cupboards.
BEDROOM ONE
4.410m x 4.270m (14' 6" x 14' 0") Windows to front and rear. radiator. Beams to ceiling.
BEDROOM TWO
3.060m x 2.490m (10' 0" x 8' 2") Window to front. Radiator. Beams to ceiling.
BATHROOM/WC
Fitted with panelled bath, wash hand basin and W.C. Window to rear. Radiator.
SECOND FLOOR
ATTIC ROOM/BEDROOM THREE
8.380m x 2.180m (27' 6" x 7' 2") Extends the full width of the property. With pitched ceiling and partially restricted height. Window to side. Radiator.
EXTERIOR
COURTYARD/PARKING
Located at the rear of the property and accessed alongside is a private courtyard area which can be utilised for parking or as a garden.
TENANCY
The property is currently let on an Assured Shorthold Tenancy with a current rent of £700 per calendar month.
VIEWINGS
Strictly by appointment with the Agents Terence Painter -[use Contact Agent Button]
GROUND FLOOR
LOUNGE
3.60m extending to 5.54m x 4.330m (11' 10" extending to 18' 2" x 14' 2") Entrance from the street. Windows to the front and rear. Feature brick fireplace. Beams to ceiling. Understairs storage cupboard. Tow doors accessing the dining room. Door to kitchen. Radiators. Stairs leading to first floor.
DINING ROOM
4.280m x 2.980m (14' 1" x 9' 9") Windows to the front and rear. Radiator. Brick fireplace. Beams to ceiling. Two doors to the lounge.
KITCHEN
2.970m x 2.670m (9' 9" x 8' 9") Fitted with a range of units incorporating electric oven with gas hob over and extractor hood above. Stainless steel sink. Wall mounted gas fired boiler. Radiator. Plumbing for washing machine. Radiator. Windows to two sides. Door leading out to rear courtyard and outside WC.
OUTSIDE WC
FIRST FLOOR
LANDING
Doors to bedrooms one, two and the bathroom/WC. Stairs leading to the second floor. Two built in storage cupboards.
BEDROOM ONE
4.410m x 4.270m (14' 6" x 14' 0") Windows to front and rear. radiator. Beams to ceiling.
BEDROOM TWO
3.060m x 2.490m (10' 0" x 8' 2") Window to front. Radiator. Beams to ceiling.
BATHROOM/WC
Fitted with panelled bath, wash hand basin and W.C. Window to rear. Radiator.
SECOND FLOOR
ATTIC ROOM/BEDROOM THREE
8.380m x 2.180m (27' 6" x 7' 2") Extends the full width of the property. With pitched ceiling and partially restricted height. Window to side. Radiator.
EXTERIOR
COURTYARD/PARKING
Located at the rear of the property and accessed alongside is a private courtyard area which can be utilised for parking or as a garden.
TENANCY
The property is currently let on an Assured Shorthold Tenancy with a current rent of £700 per calendar month.
VIEWINGS
Strictly by appointment with the Agents Terence Painter -[use Contact Agent Button]
Council tax
First listed
Over a month agoEnergy Performance Certificate
Church Street, St Peters, Broadstairs, CT10
Placebuzz mortgage repayment calculator
Monthly repayment
The Est. Mortgage is for a 25 years repayment mortgage based on a 10% deposit and a 5.5% annual interest. It is only intended as a guide. Make sure you obtain accurate figures from your lender before committing to any mortgage. Your home may be repossessed if you do not keep up repayments on a mortgage.
Church Street, St Peters, Broadstairs, CT10 - Streetview
DISCLAIMER: Property descriptions and related information displayed on this page are marketing materials provided by Terence Painter Estate Agents - Broadstairs. Placebuzz does not warrant or accept any responsibility for the accuracy or completeness of the property descriptions or related information provided here and they do not constitute property particulars. Please contact Terence Painter Estate Agents - Broadstairs for full details and further information.





