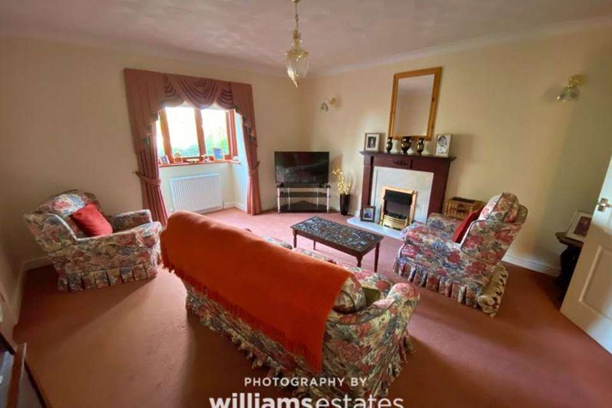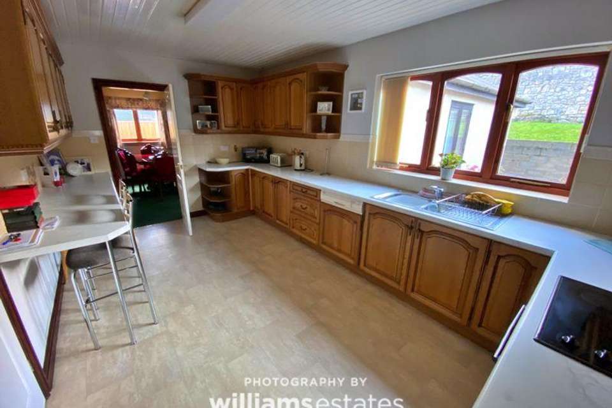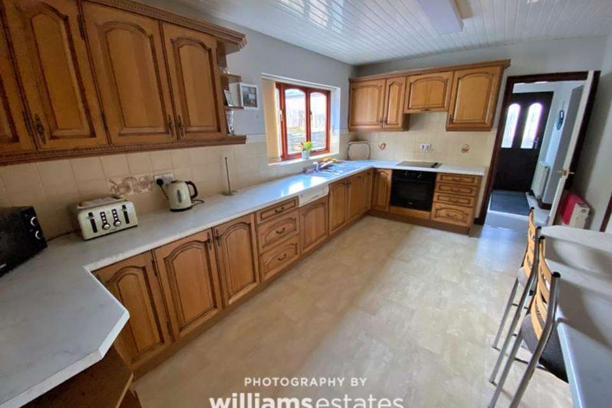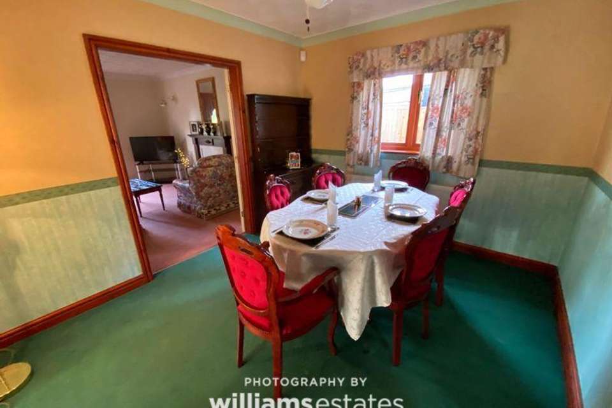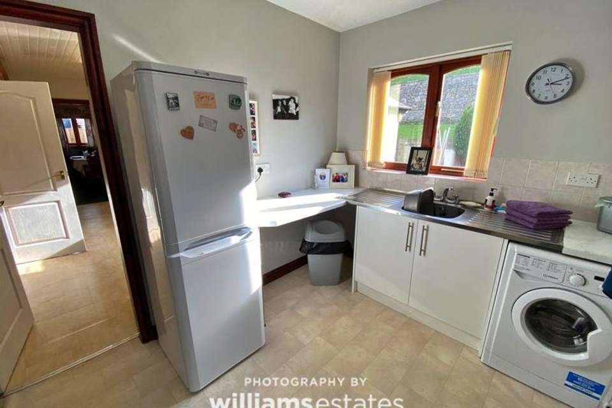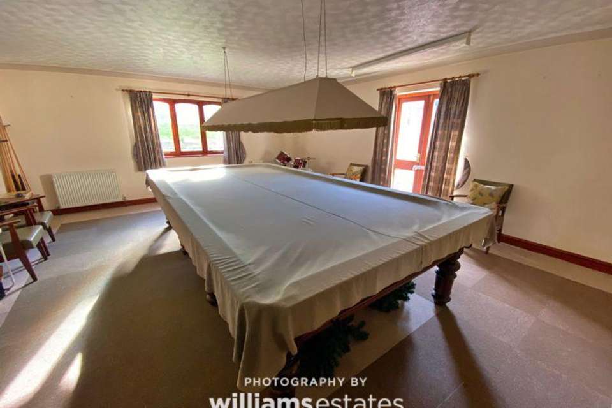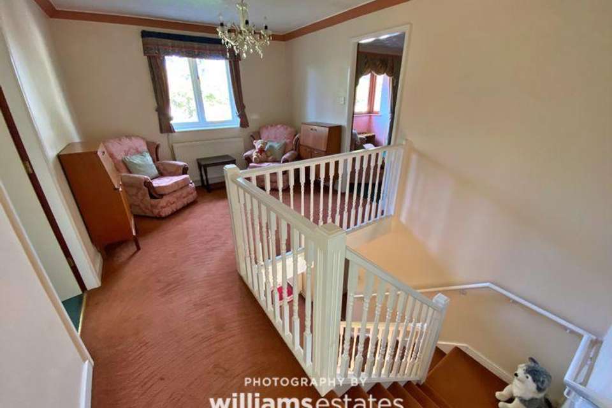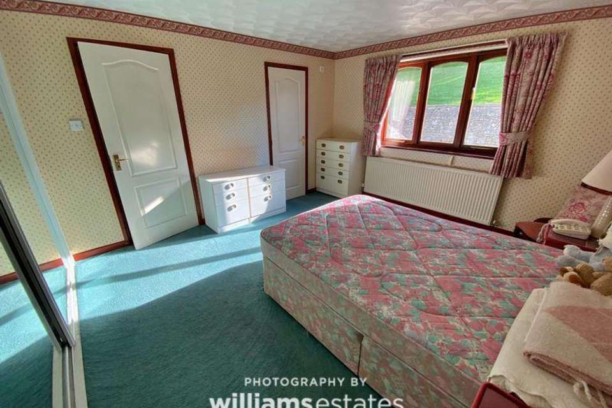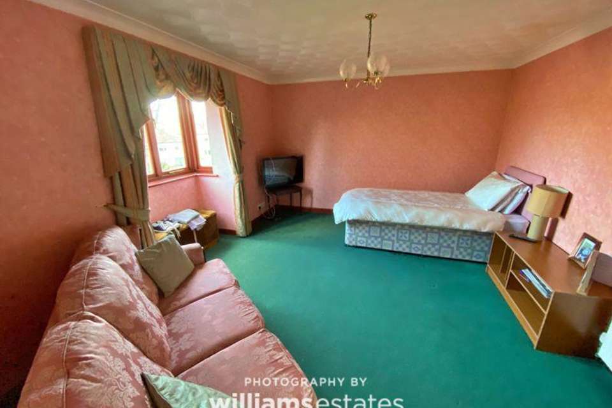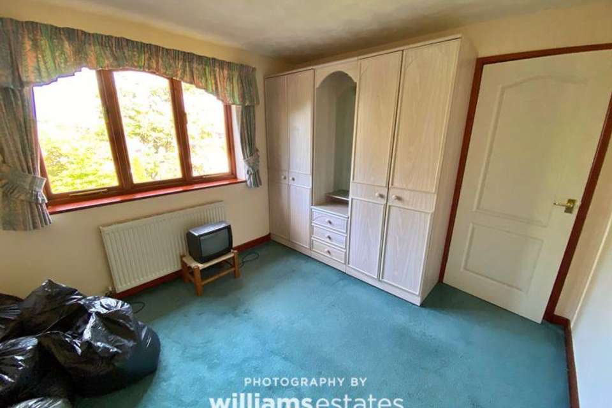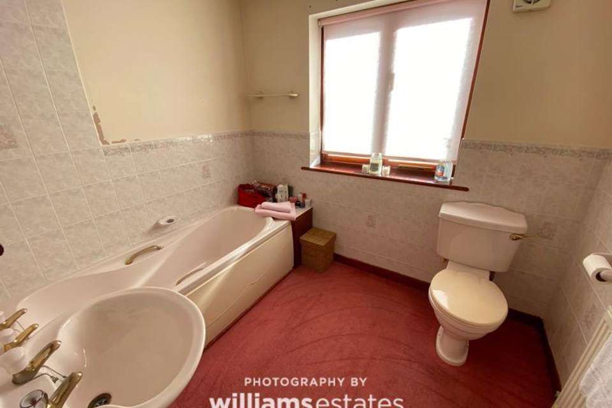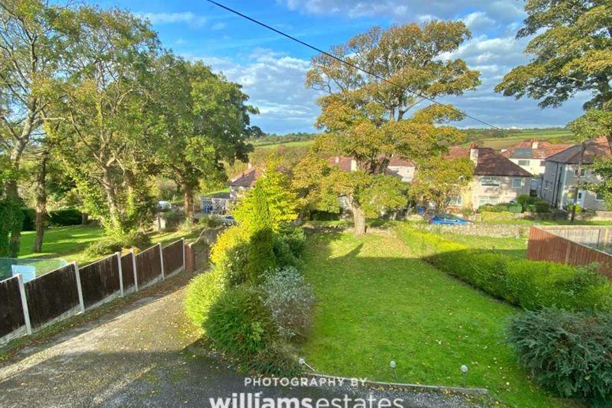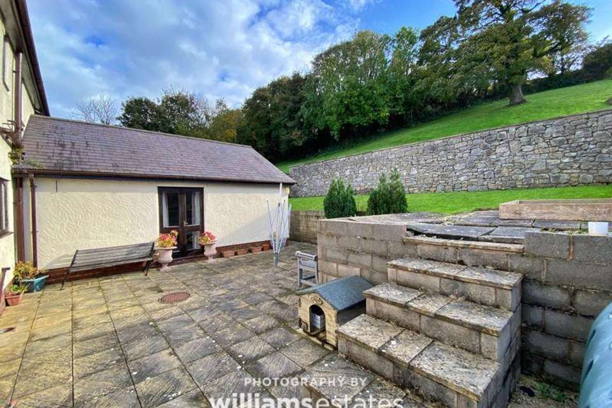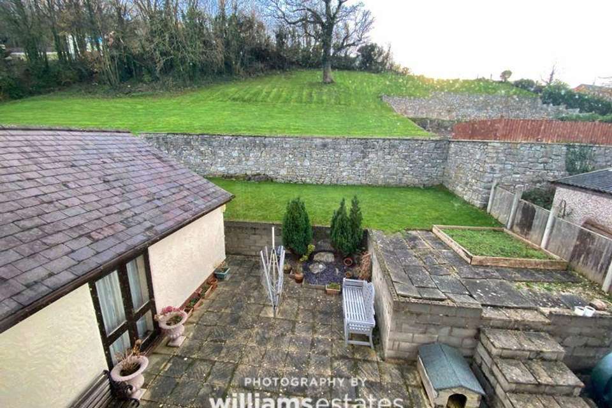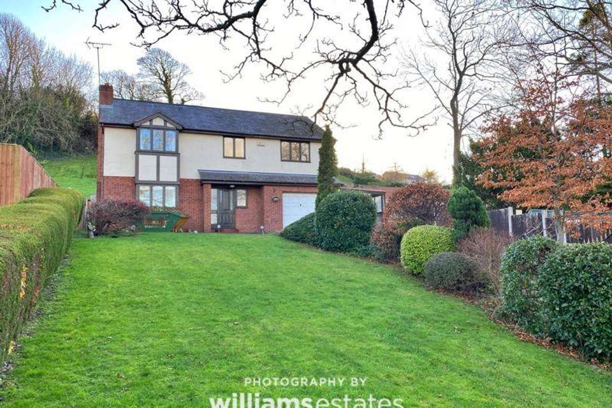4 bedroom detached house for sale
Hiraddug Road, Dyserthdetached house
bedrooms
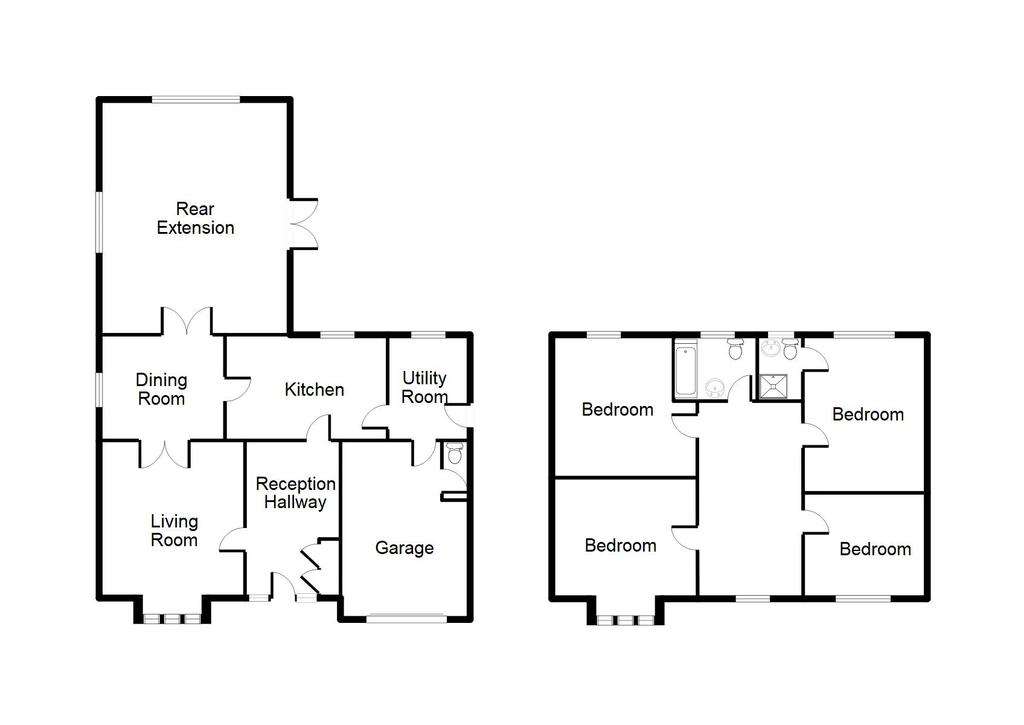
Property photos

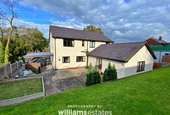
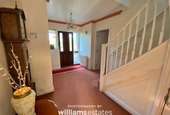
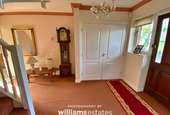
+15
Property description
Williams Estates are proud to advertise for sale this spacious four bedroomed detached house situated in the sought after village location of Dyserth. The accommodation comprises of four bedrooms, three reception rooms, kitchen, utility room, en-suite off bedroom one and bathroom with added benefits of a good sized rear garden, ample off-road parking, sought after village location and spacious throughout. Internal viewing is highly recommended. EPC Rating D64
Accommodation
Via a hardwood front door leading into the reception hallway.
Reception Hallway - 14' 11'' x 9' 2'' (4.54m x 2.79m)
Having a built in cloaks cupboard, under stairs storage cupboard and double radiator.
Living Room - 14' 11'' x 13' 10'' (4.54m x 4.21m)
Having radiator, feature fireplace and double glazed boxed bay window to the front elevation and double doors leading through to the dining room.
Dining Room - 11' 11'' x 10' 5'' (3.63m x 3.17m)
Having radiator and double glazed window to the side elevation.
Kitchen - 15' 10'' x 9' 9'' (4.82m x 2.97m)
Having oak fronted units comprising of wall units with base units beneath, one a half bowl single drainer sink, integrated oven with four ring hob together with extractor hood over, integrated dishwasher, breakfast bar, radiator and double glazed window to the rear.
Utility Room - 9' 9'' x 7' 9'' (2.97m x 2.36m)
Having worktops, sink and drainer, plumbing for washing machine, space for tall standing fridge freezer, radiator, double glazed units together with double glazed door to the side and door leading to integral garage.
Rear Extension - 20' 4'' x 18' 2'' (6.19m x 5.53m)
A purpose built snooker room having three radiators and double glazed windows to the side and rear elevations together with double glazed patio doors leading onto the rear patio.
Garage - 17' 0'' x 12' 4'' (5.18m x 3.76m)
Having an up and over door, power and lighting and WC.
Staircase from the Hallway
A turned staircase from the entrance hallway to the first floor landing with loft access hatch, radiator and window to the front, overlooking the font garden and out over the houses opposite to the hillside beyond.
Bedroom 1
Having full length fitted wardrobes with sliding mirrored doors, radiator and window giving views over the rear garden.
En-suite
Fitted with corner shower enclosure, wash hand basin, WC, extractor fan and window.
Bedroom 2 - 13' 10'' x 13' 6'' (4.21m x 4.11m)
Having radiator and window to the rear elevation.
Bedroom 3 - 13' 10'' x 11' 6'' (4.21m x 3.50m)
Having radiator and double glazed box bay window to the front elevation.
Bedroom 4 - 11' 10'' x 10' 0'' (3.60m x 3.05m)
Having radiator and double glazed window to the front elevation.
Bathroom
Fitted with a bath, wash hand basin, WC, radiator, tiling to half level and window to the rear elevation.
Outside
A long driveway provides ample off street parking for several cars and in turn leads to a covered car port at the side of the property. The front garden is lawned. The rear garden is paved with steps up to a further lawned garden and is bound by a high stone wall.
Directions
Proceed left from Prestatyn office to the roundabout and take the first exit off continuing along Meliden Road, through the village of Meliden, passing Dyserth Falls Resort on the left to the traffic lights. Turn left signposted Dyserth and continue along Waterfall Road, passing Dyserth Waterfall. At the traffic lights turn left onto Dyserth High Street, continue through and taking the third right turning onto Hiraddug Road.
Accommodation
Via a hardwood front door leading into the reception hallway.
Reception Hallway - 14' 11'' x 9' 2'' (4.54m x 2.79m)
Having a built in cloaks cupboard, under stairs storage cupboard and double radiator.
Living Room - 14' 11'' x 13' 10'' (4.54m x 4.21m)
Having radiator, feature fireplace and double glazed boxed bay window to the front elevation and double doors leading through to the dining room.
Dining Room - 11' 11'' x 10' 5'' (3.63m x 3.17m)
Having radiator and double glazed window to the side elevation.
Kitchen - 15' 10'' x 9' 9'' (4.82m x 2.97m)
Having oak fronted units comprising of wall units with base units beneath, one a half bowl single drainer sink, integrated oven with four ring hob together with extractor hood over, integrated dishwasher, breakfast bar, radiator and double glazed window to the rear.
Utility Room - 9' 9'' x 7' 9'' (2.97m x 2.36m)
Having worktops, sink and drainer, plumbing for washing machine, space for tall standing fridge freezer, radiator, double glazed units together with double glazed door to the side and door leading to integral garage.
Rear Extension - 20' 4'' x 18' 2'' (6.19m x 5.53m)
A purpose built snooker room having three radiators and double glazed windows to the side and rear elevations together with double glazed patio doors leading onto the rear patio.
Garage - 17' 0'' x 12' 4'' (5.18m x 3.76m)
Having an up and over door, power and lighting and WC.
Staircase from the Hallway
A turned staircase from the entrance hallway to the first floor landing with loft access hatch, radiator and window to the front, overlooking the font garden and out over the houses opposite to the hillside beyond.
Bedroom 1
Having full length fitted wardrobes with sliding mirrored doors, radiator and window giving views over the rear garden.
En-suite
Fitted with corner shower enclosure, wash hand basin, WC, extractor fan and window.
Bedroom 2 - 13' 10'' x 13' 6'' (4.21m x 4.11m)
Having radiator and window to the rear elevation.
Bedroom 3 - 13' 10'' x 11' 6'' (4.21m x 3.50m)
Having radiator and double glazed box bay window to the front elevation.
Bedroom 4 - 11' 10'' x 10' 0'' (3.60m x 3.05m)
Having radiator and double glazed window to the front elevation.
Bathroom
Fitted with a bath, wash hand basin, WC, radiator, tiling to half level and window to the rear elevation.
Outside
A long driveway provides ample off street parking for several cars and in turn leads to a covered car port at the side of the property. The front garden is lawned. The rear garden is paved with steps up to a further lawned garden and is bound by a high stone wall.
Directions
Proceed left from Prestatyn office to the roundabout and take the first exit off continuing along Meliden Road, through the village of Meliden, passing Dyserth Falls Resort on the left to the traffic lights. Turn left signposted Dyserth and continue along Waterfall Road, passing Dyserth Waterfall. At the traffic lights turn left onto Dyserth High Street, continue through and taking the third right turning onto Hiraddug Road.
Council tax
First listed
Over a month agoHiraddug Road, Dyserth
Placebuzz mortgage repayment calculator
Monthly repayment
The Est. Mortgage is for a 25 years repayment mortgage based on a 10% deposit and a 5.5% annual interest. It is only intended as a guide. Make sure you obtain accurate figures from your lender before committing to any mortgage. Your home may be repossessed if you do not keep up repayments on a mortgage.
Hiraddug Road, Dyserth - Streetview
DISCLAIMER: Property descriptions and related information displayed on this page are marketing materials provided by Williams Estates - Prestatyn. Placebuzz does not warrant or accept any responsibility for the accuracy or completeness of the property descriptions or related information provided here and they do not constitute property particulars. Please contact Williams Estates - Prestatyn for full details and further information.





