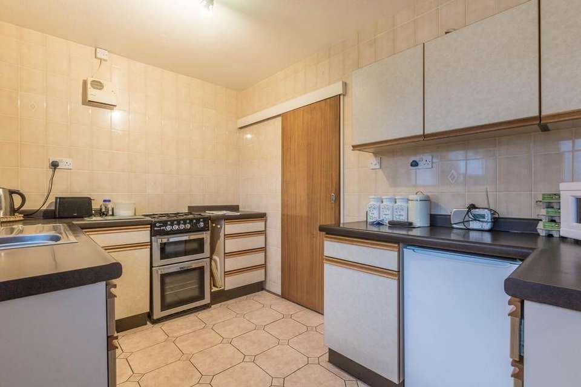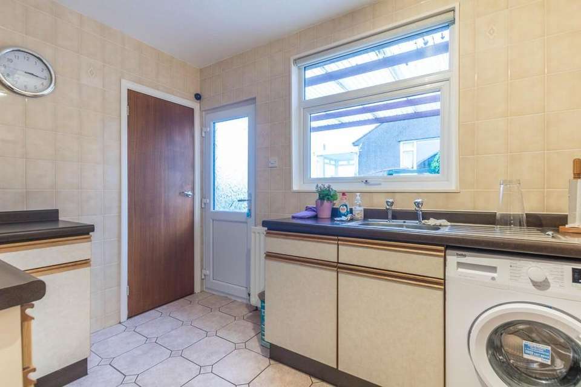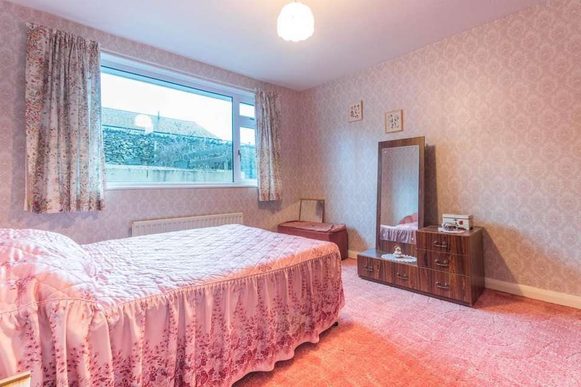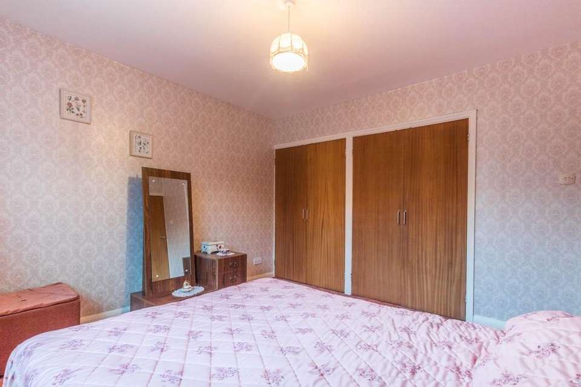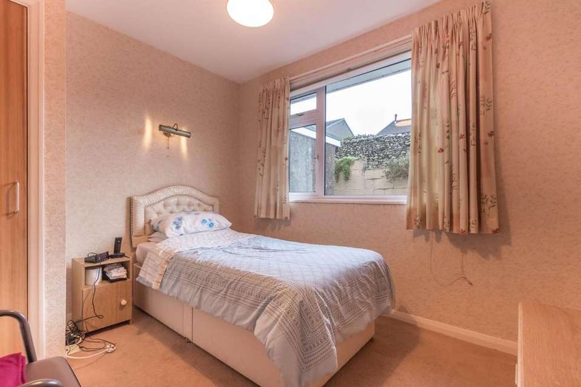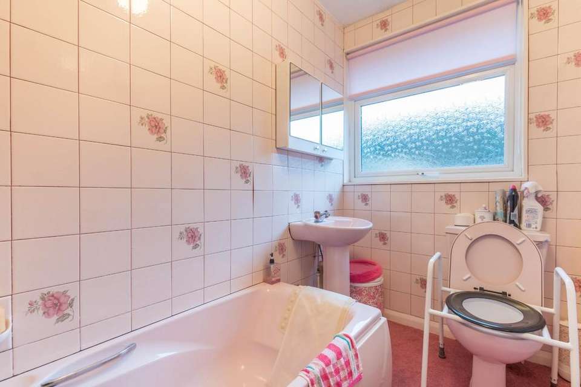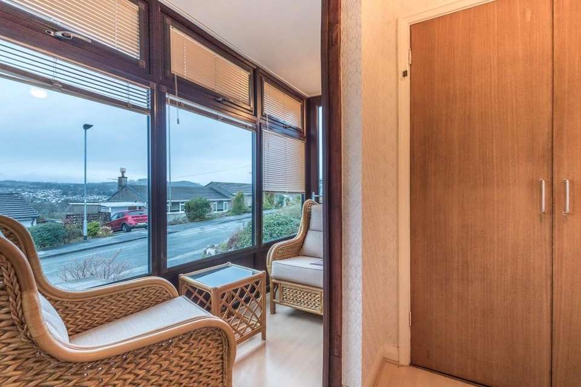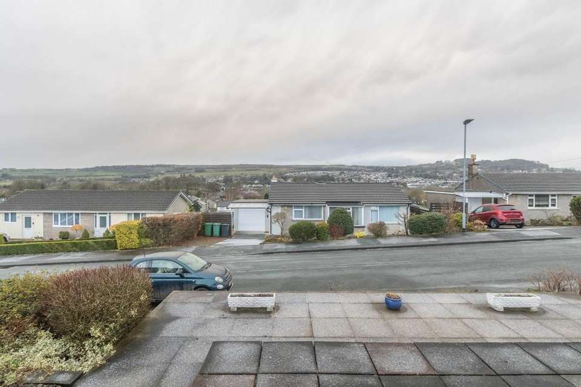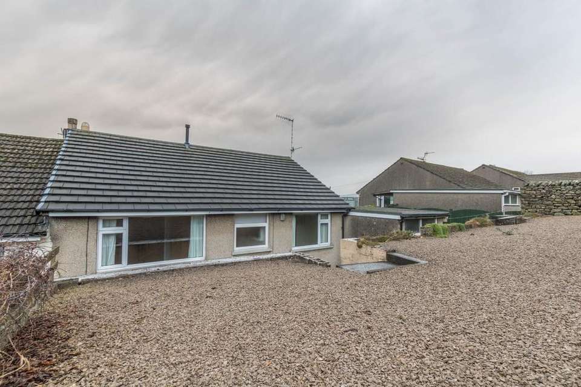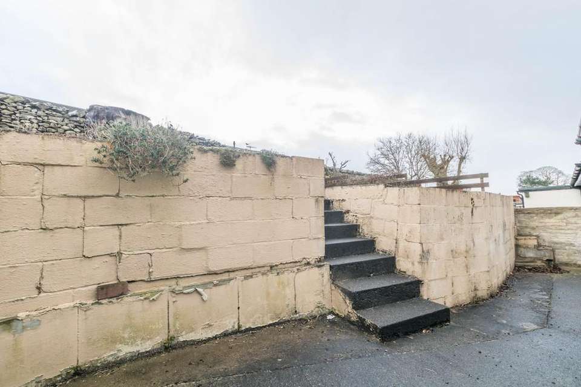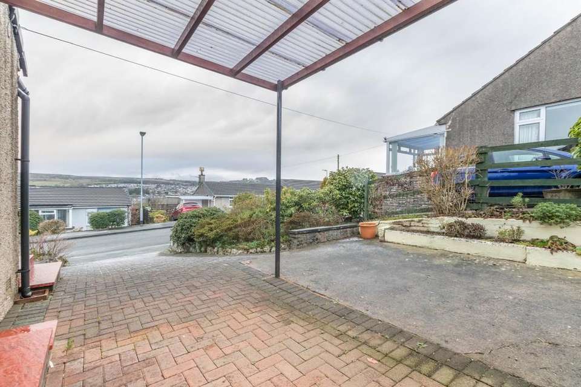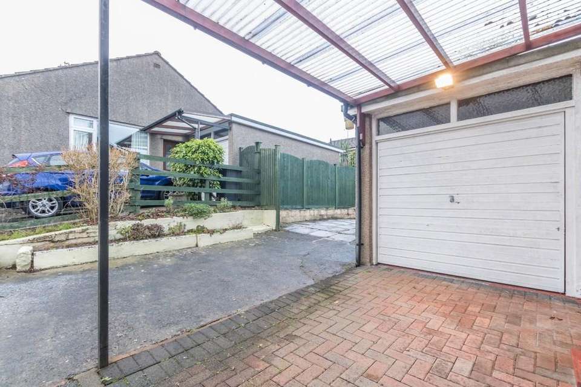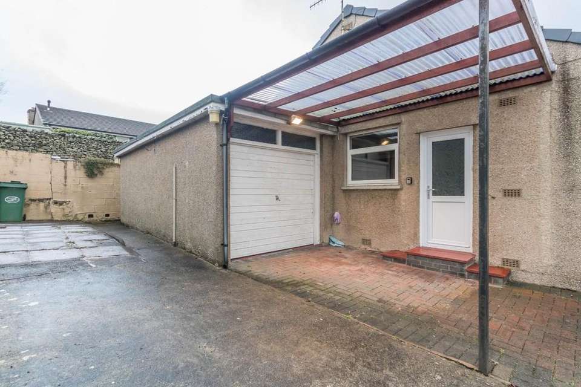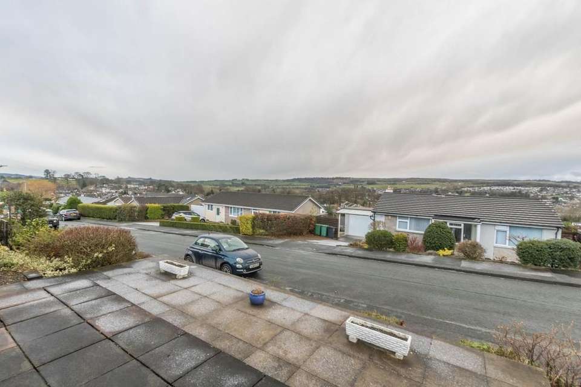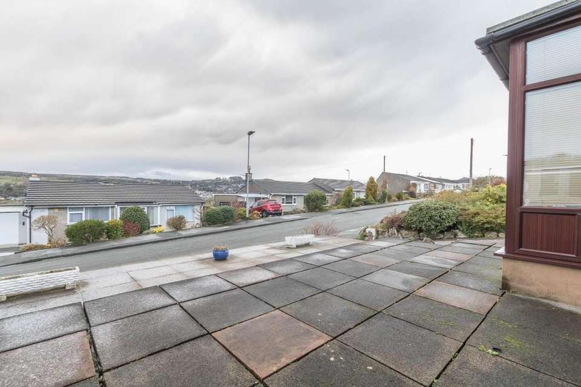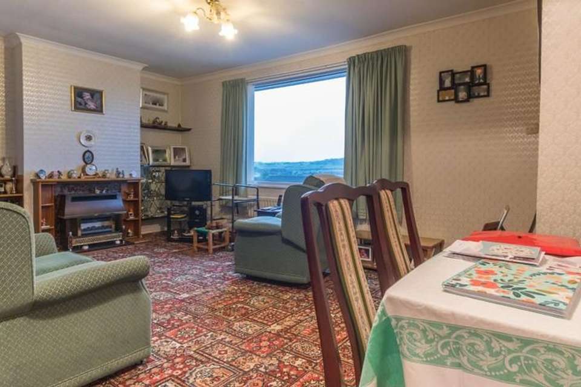2 bedroom semi-detached bungalow for sale
8 Silver Howe Close, Kendalbungalow
bedrooms
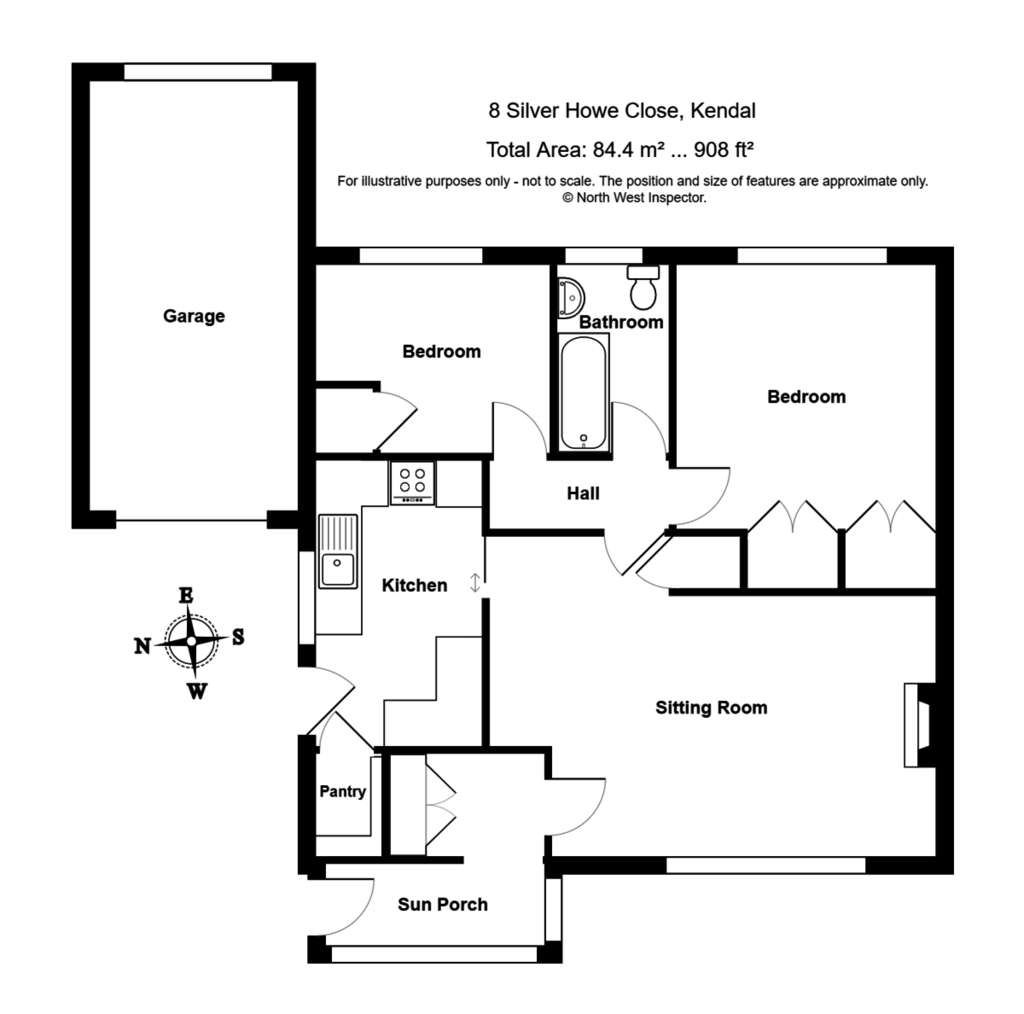
Property photos
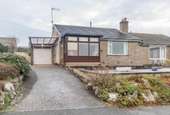
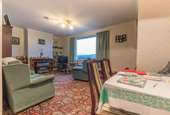
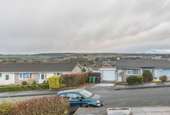
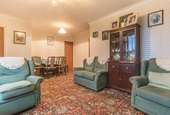
+16
Property description
A well proportioned semi detached bungalow boasting magnificent panoramic views across Kendal town and to the Lakeland fells beyond from the front aspect. The property is pleasantly located in a popular residential area convenient for the amenities both in and around the market town of Kendal and is within easy reach of the Lake District National Park, the main line railway station at Oxenholme and road links to the M6.
The accommodation, which would now benefit from being updated cosmetically, briefly comprises of a sun porch, sitting/dining room kitchen with pantry, two bedrooms and a bathroom. The property benefits from double glazing and gas central heating.
Outside there is driveway parking, a car port, garage, stocked garden, patio, outdoor space and an elevated low maintenance garden.
The bungalow is offered for sale with no upper chain.
SUN PORCH 8' 11" max x 5' 8" max (2.74m x 1.75m) Double glazed door, double glazed windows with far reaching views built in cloaks cupboard.
SITTING/DINING ROOM 18' 10" x 14' 0" (5.76m x 4.27m) Double glazed window with far reaching views, radiator, freestanding gas fire to decorative fireplace, fitted shelving to alcoves, coving, built in cupboard housing gas central heating boiler.
KITCHEN 11' 6" x 7' 8" (3.52m x 2.35m) Double glazed door, double glazed window, radiator, base and wall units, space for cooker, space for fridge, plumbing for washing machine, tiling to walls and floor.
PANTRY 4' 10" x 2' 5" (1.49m x 0.76m) Light and power, space for freezer, light and power, fitted shelving.
HALL 7' 6" x 2' 7" (2.31m x 0.80m) Loft access.
BEDROOM 11' 5" x 11' 3" (3.48m x 3.44m) Double glazed window, radiator, built in wardrobe, built in airing cupboard housing hot water cylinder.
BEDROOM 10' 4" x 8' 6" (3.16m x 2.61m) Double glazed window, radiator, built in wardrobe.
BATHROOM 8' 6" x 4' 10" (2.60m x 1.48m) Double glazed window, radiator, three piece suite comprises W.C. wash hand basin and bath with thermostatic shower over, tiling to walls.
GARAGE 18' 8" x 9' 0" (5.69m x 2.76m) Up and over door, single glazed window, fitted base units, space for tumble dryer.
OUTSIDE The front of the bungalow has a rockery garden, a paved patio, a well stocked garden and driveway parking. There is a car port, garage and outdoor space to the side and the rear has an elevated low maintenance gravelled garden.
SERVICES Mains electricity, mains gas, mains water, mains drainage.
COUNCIL TAX BANDING Currently Band C as shown on the Valuation Office website.
The accommodation, which would now benefit from being updated cosmetically, briefly comprises of a sun porch, sitting/dining room kitchen with pantry, two bedrooms and a bathroom. The property benefits from double glazing and gas central heating.
Outside there is driveway parking, a car port, garage, stocked garden, patio, outdoor space and an elevated low maintenance garden.
The bungalow is offered for sale with no upper chain.
SUN PORCH 8' 11" max x 5' 8" max (2.74m x 1.75m) Double glazed door, double glazed windows with far reaching views built in cloaks cupboard.
SITTING/DINING ROOM 18' 10" x 14' 0" (5.76m x 4.27m) Double glazed window with far reaching views, radiator, freestanding gas fire to decorative fireplace, fitted shelving to alcoves, coving, built in cupboard housing gas central heating boiler.
KITCHEN 11' 6" x 7' 8" (3.52m x 2.35m) Double glazed door, double glazed window, radiator, base and wall units, space for cooker, space for fridge, plumbing for washing machine, tiling to walls and floor.
PANTRY 4' 10" x 2' 5" (1.49m x 0.76m) Light and power, space for freezer, light and power, fitted shelving.
HALL 7' 6" x 2' 7" (2.31m x 0.80m) Loft access.
BEDROOM 11' 5" x 11' 3" (3.48m x 3.44m) Double glazed window, radiator, built in wardrobe, built in airing cupboard housing hot water cylinder.
BEDROOM 10' 4" x 8' 6" (3.16m x 2.61m) Double glazed window, radiator, built in wardrobe.
BATHROOM 8' 6" x 4' 10" (2.60m x 1.48m) Double glazed window, radiator, three piece suite comprises W.C. wash hand basin and bath with thermostatic shower over, tiling to walls.
GARAGE 18' 8" x 9' 0" (5.69m x 2.76m) Up and over door, single glazed window, fitted base units, space for tumble dryer.
OUTSIDE The front of the bungalow has a rockery garden, a paved patio, a well stocked garden and driveway parking. There is a car port, garage and outdoor space to the side and the rear has an elevated low maintenance gravelled garden.
SERVICES Mains electricity, mains gas, mains water, mains drainage.
COUNCIL TAX BANDING Currently Band C as shown on the Valuation Office website.
Council tax
First listed
Over a month agoEnergy Performance Certificate
8 Silver Howe Close, Kendal
Placebuzz mortgage repayment calculator
Monthly repayment
The Est. Mortgage is for a 25 years repayment mortgage based on a 10% deposit and a 5.5% annual interest. It is only intended as a guide. Make sure you obtain accurate figures from your lender before committing to any mortgage. Your home may be repossessed if you do not keep up repayments on a mortgage.
8 Silver Howe Close, Kendal - Streetview
DISCLAIMER: Property descriptions and related information displayed on this page are marketing materials provided by Thomson Hayton Winkley Estate Agents - Kendal. Placebuzz does not warrant or accept any responsibility for the accuracy or completeness of the property descriptions or related information provided here and they do not constitute property particulars. Please contact Thomson Hayton Winkley Estate Agents - Kendal for full details and further information.





