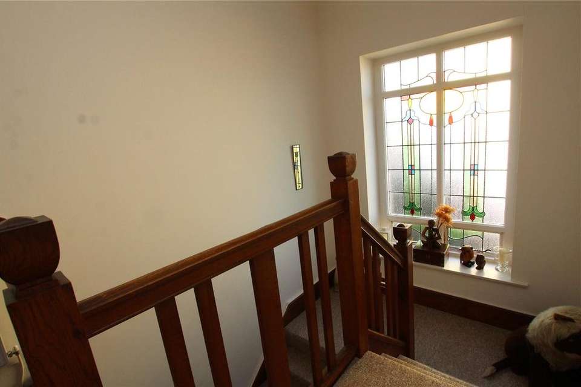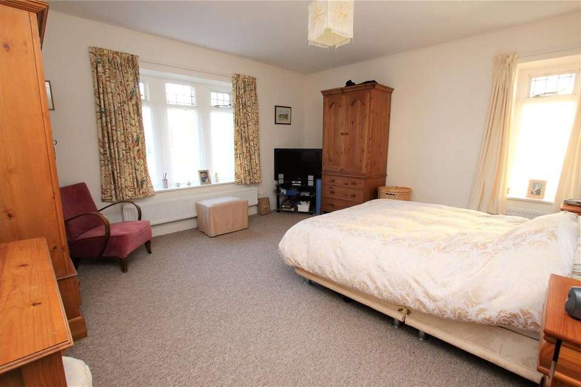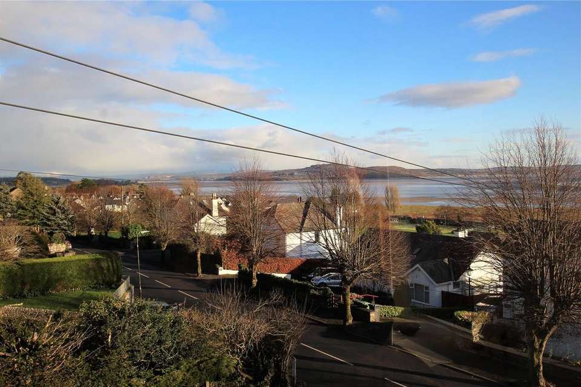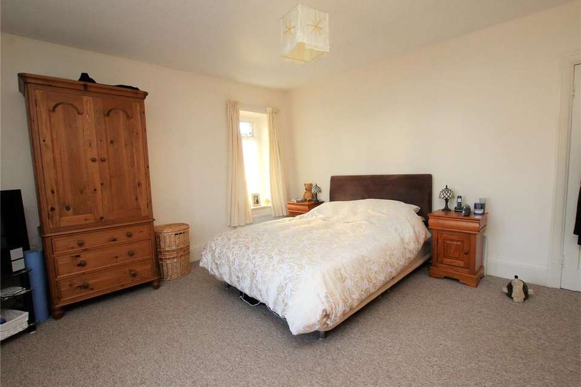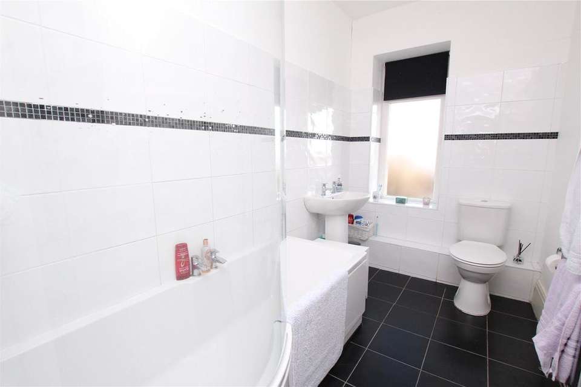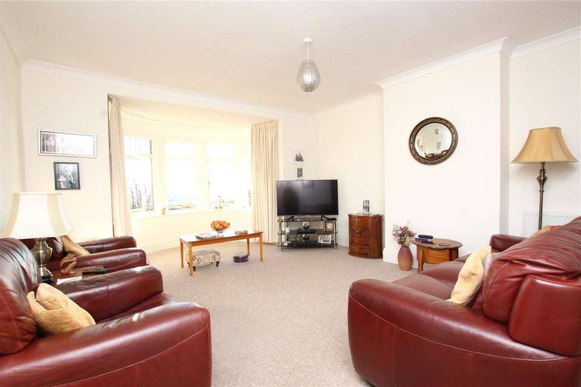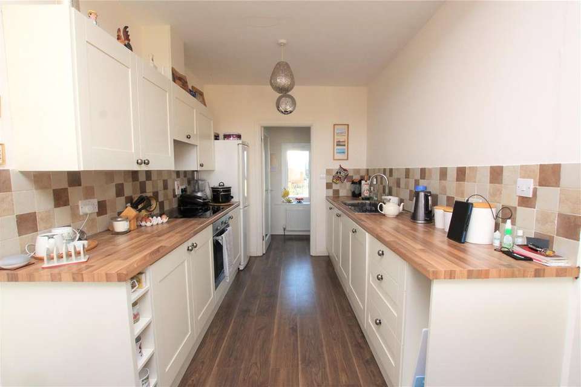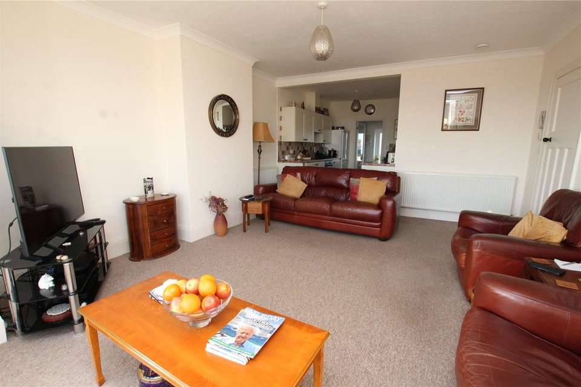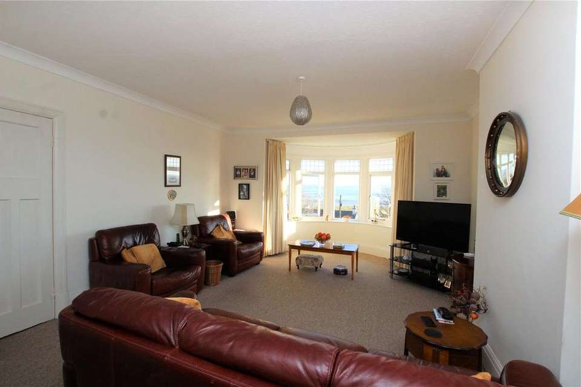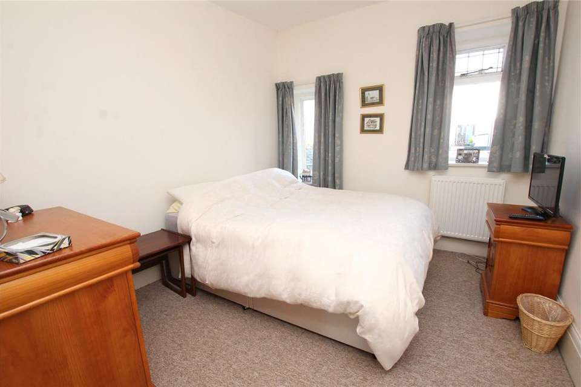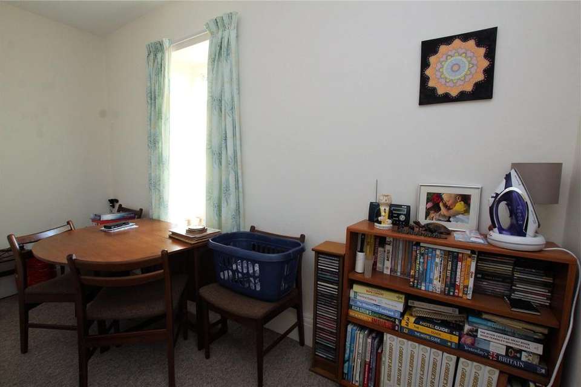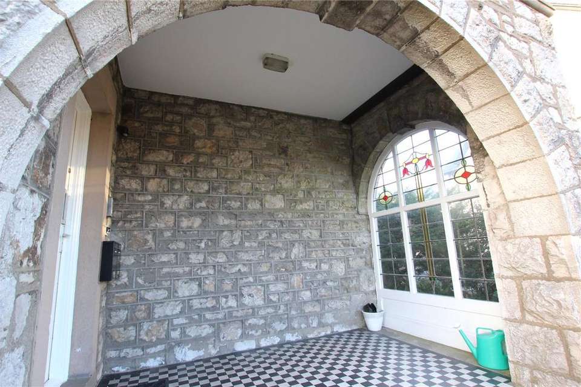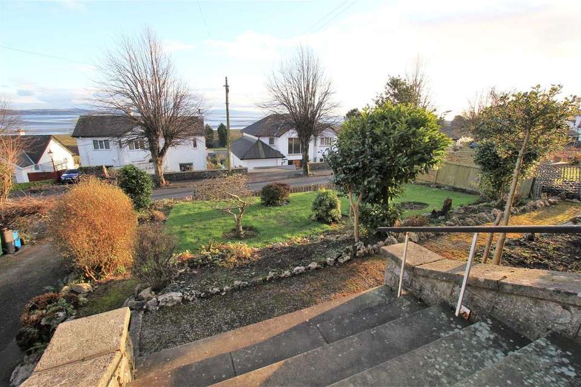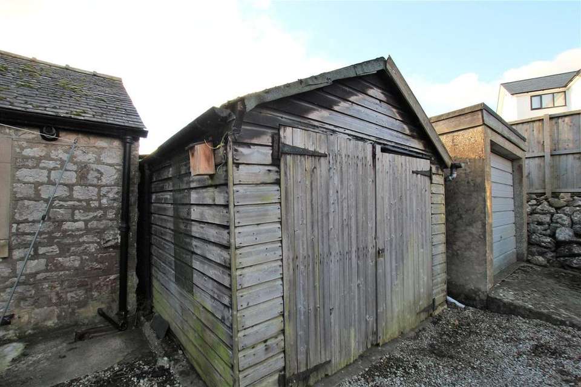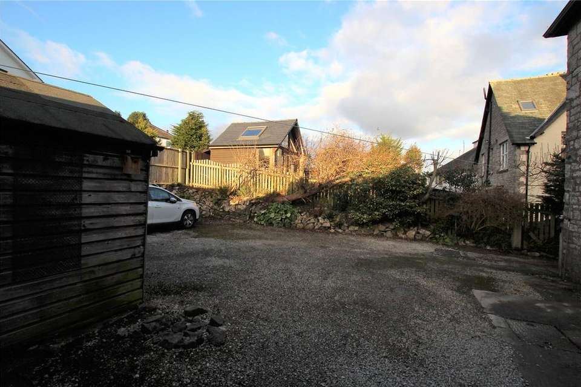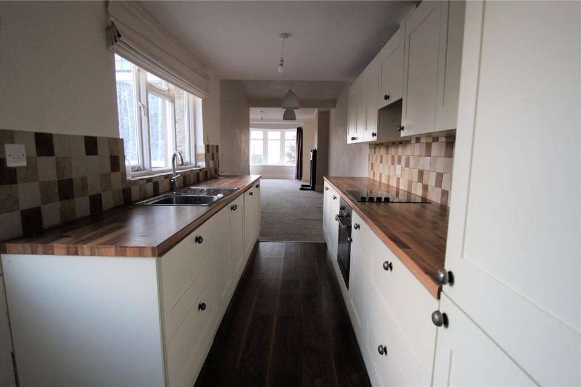5 bedroom flat for sale
Flat 1 & 2, Greystones, Kents Bank Road, Grange-over-Sandsflat
bedrooms
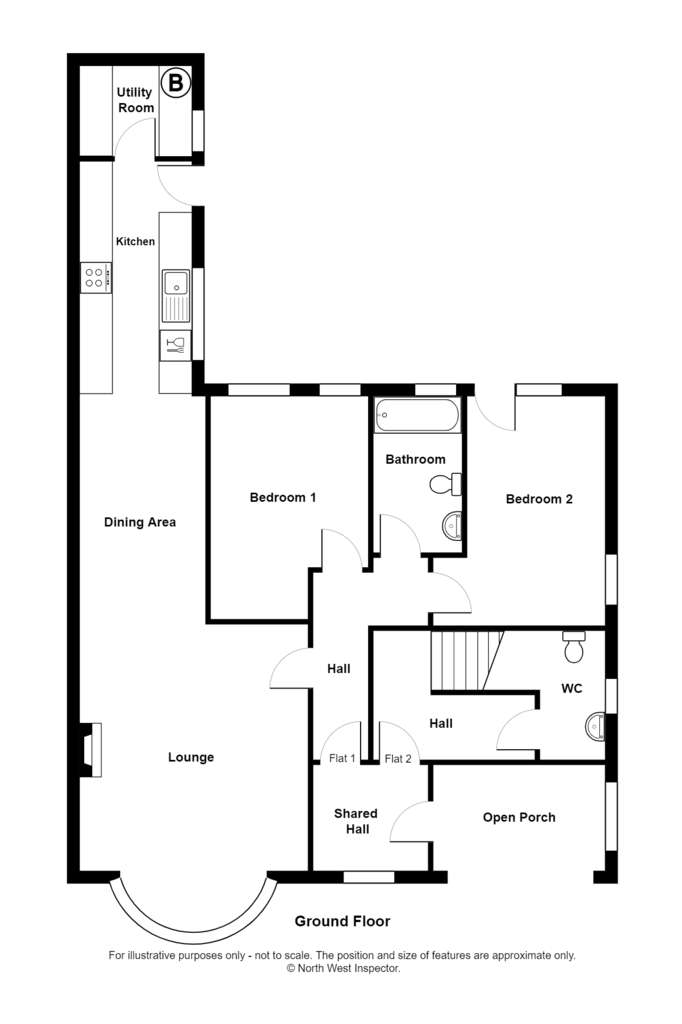
Property photos
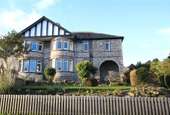
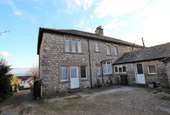
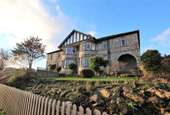
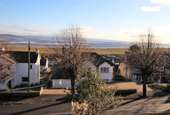
+16
Property description
Substantial Semi-Detached Family Home, built of stone with larger than average rooms. The freehold property has been converted into 2 good sized apartments with excellent views over Morecambe Bay and the extensive coastline beyond. A versatile property could easily be converted back into 1 dwelling
Greystones is a substantial Semi-Detached Family Home, built of stone with larger than average rooms. The property has been converted into 2 good sized Apartments with bay windows to the principal rooms and provides excellent views towards Morecambe Bay and the extensive coastline beyond to the Pennines in the far distance. This versatile property could easily be converted back into a family home or used as an investment.
The spacious South East facing sunny accommodation comprises Open Entrance Porch, Shared lobby to both private flat entrances, Basement Flat comprises: Hallway, Living Room, Dining Area, Kitchen, Utility, 2 bedrooms and a bathroom.
The First Floor has a downstairs cloaks/wc, return staircase to landing with 3 Bedrooms, Bathroom, Living Room, Kitchen and Utility.
Outside there is ample parking, two garages and front garden with sea views.
Level walk to the local amenities.
Directions
From Grange town Centre, follow the main road westwards along 'The Esplanade', Park Road and into Kent’s Bank Road. Keeping the fire station on the left proceed for approximately 500 yards and 'Greystones' can be found on the right hand side before Cat Tree Road, identified by our 'for sale' board.
Location
Grange-over-Sands is a Victorian/Edwardian coastal town, set along the shores of Morecambe Bay, with its mile long promenade, a wide range of individual boutique-style shops, ornamental gardens and duck pond, with railway station offering services on the Lancaster to Barrow line and with regular connections into Manchester airport. Proximity for the A590 is only five minutes’ drive away making it a good location for commuting purposes. Grange is also a popular destination for visitors.
Outside
The property is accessed by a long driveway which leads to a large rear communal parking area. There are 2 garages (one for each flat).
To the front of the garden is a lawned garden with mature shrub and planted borders. Steps lead up to the open porch with shared entrance hall.
Services
Mains electricity, gas, drainage and water. Gas central heating to radiators supplied by a combination boiler to each flat.
Greystones is a substantial Semi-Detached Family Home, built of stone with larger than average rooms. The property has been converted into 2 good sized Apartments with bay windows to the principal rooms and provides excellent views towards Morecambe Bay and the extensive coastline beyond to the Pennines in the far distance. This versatile property could easily be converted back into a family home or used as an investment.
The spacious South East facing sunny accommodation comprises Open Entrance Porch, Shared lobby to both private flat entrances, Basement Flat comprises: Hallway, Living Room, Dining Area, Kitchen, Utility, 2 bedrooms and a bathroom.
The First Floor has a downstairs cloaks/wc, return staircase to landing with 3 Bedrooms, Bathroom, Living Room, Kitchen and Utility.
Outside there is ample parking, two garages and front garden with sea views.
Level walk to the local amenities.
Directions
From Grange town Centre, follow the main road westwards along 'The Esplanade', Park Road and into Kent’s Bank Road. Keeping the fire station on the left proceed for approximately 500 yards and 'Greystones' can be found on the right hand side before Cat Tree Road, identified by our 'for sale' board.
Location
Grange-over-Sands is a Victorian/Edwardian coastal town, set along the shores of Morecambe Bay, with its mile long promenade, a wide range of individual boutique-style shops, ornamental gardens and duck pond, with railway station offering services on the Lancaster to Barrow line and with regular connections into Manchester airport. Proximity for the A590 is only five minutes’ drive away making it a good location for commuting purposes. Grange is also a popular destination for visitors.
Outside
The property is accessed by a long driveway which leads to a large rear communal parking area. There are 2 garages (one for each flat).
To the front of the garden is a lawned garden with mature shrub and planted borders. Steps lead up to the open porch with shared entrance hall.
Services
Mains electricity, gas, drainage and water. Gas central heating to radiators supplied by a combination boiler to each flat.
Council tax
First listed
Over a month agoEnergy Performance Certificate
Flat 1 & 2, Greystones, Kents Bank Road, Grange-over-Sands
Placebuzz mortgage repayment calculator
Monthly repayment
The Est. Mortgage is for a 25 years repayment mortgage based on a 10% deposit and a 5.5% annual interest. It is only intended as a guide. Make sure you obtain accurate figures from your lender before committing to any mortgage. Your home may be repossessed if you do not keep up repayments on a mortgage.
Flat 1 & 2, Greystones, Kents Bank Road, Grange-over-Sands - Streetview
DISCLAIMER: Property descriptions and related information displayed on this page are marketing materials provided by H&H Land & Estates - Grange-over-Sands. Placebuzz does not warrant or accept any responsibility for the accuracy or completeness of the property descriptions or related information provided here and they do not constitute property particulars. Please contact H&H Land & Estates - Grange-over-Sands for full details and further information.





