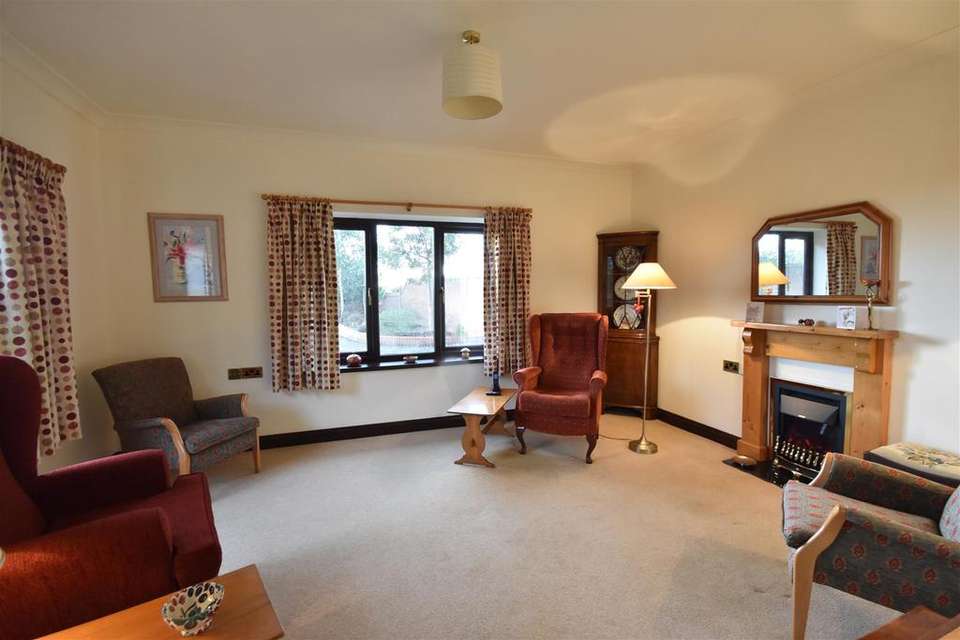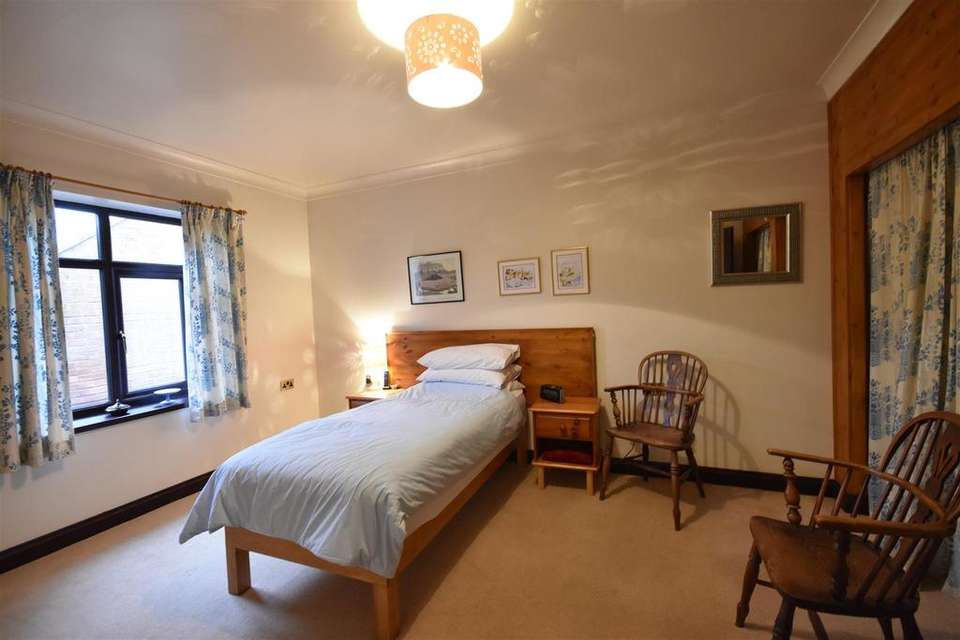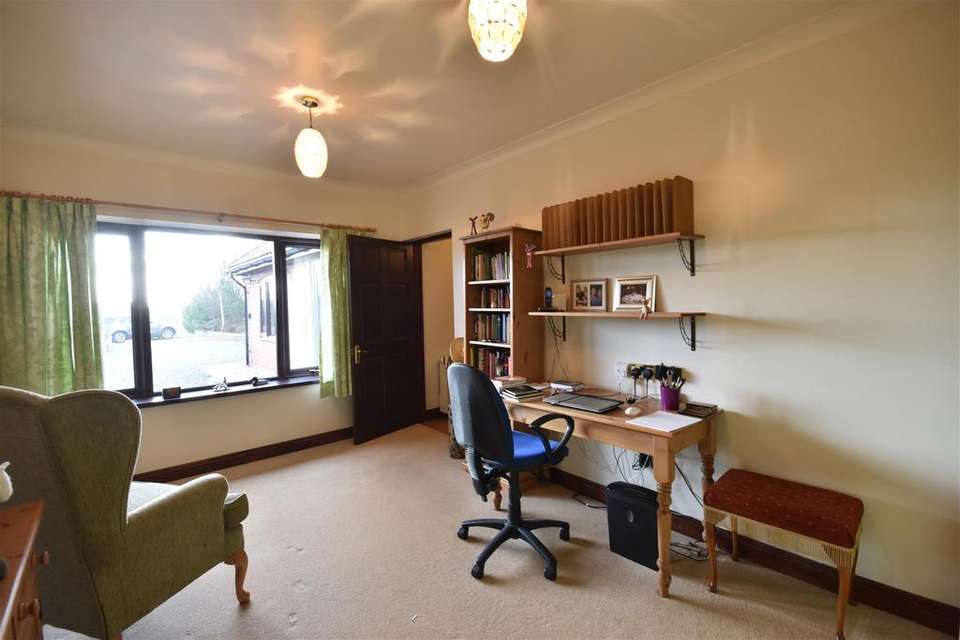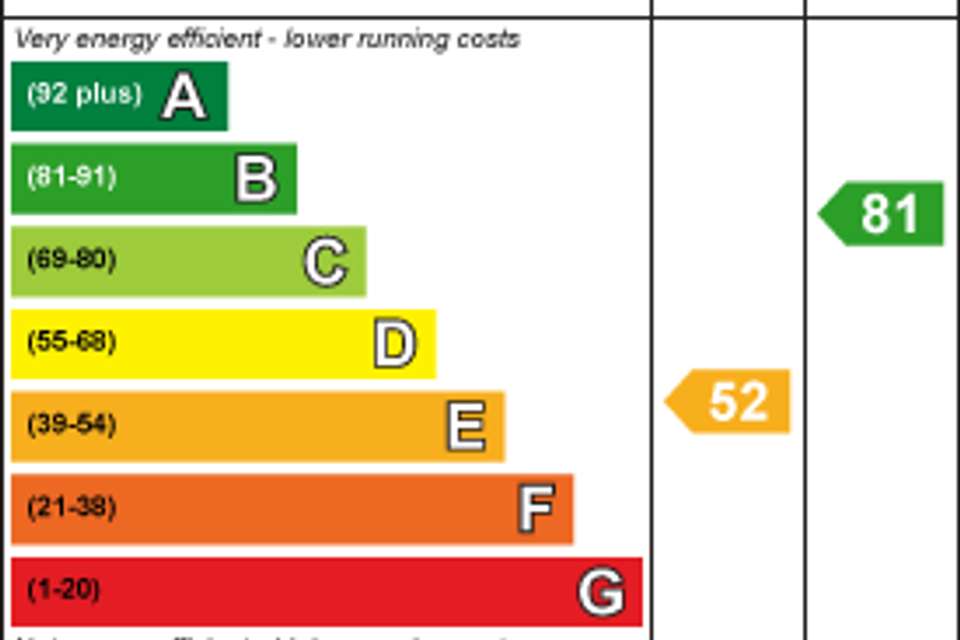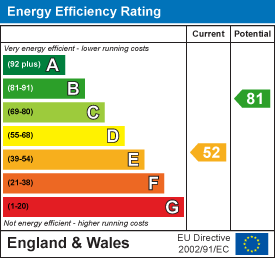2 bedroom house for sale
Toad Lane, Laxton, Newarkhouse
bedrooms
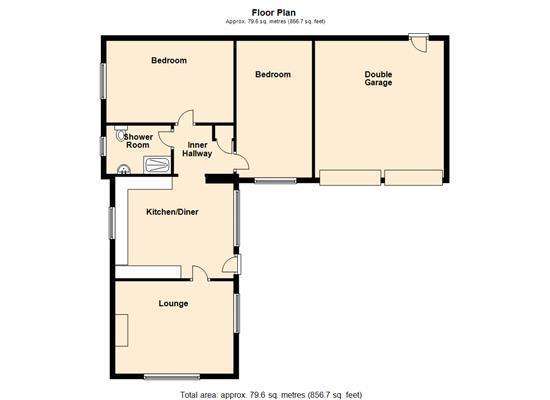
Property photos

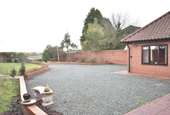
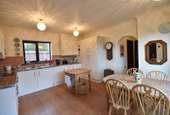
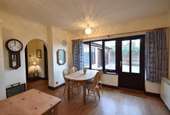
+4
Property description
Walnut Cottage comprises a detached 2 bedroomed bungalow, constructed we believe between 1990 and 1992 with attractive conservation red brick elevations under a pantiled roof. The property stands on the outskirts of Laxton village, a conservation area and there are far reaching views over rolling countryside.
The accommodation is well planned, practical, light and airy. There is a pleasant dual aspect front lounge, a sizeable dining kitchen with a deep window, inner hall, 2 double sized bedrooms and a nicely appointed bathroom with shower. The property has an integral double garage with the potential, subject to planning permission for conversion and extension of the accommodation. The plot has substantial walled boundaries, offering privacy and seclusion.
Laxton is unique among the villages of England today in that here and only here has the open field system of farming survived unchanged since the days before the Norman Conquest. The village with gently rising ground, streets and lanes is undeveloped. St Michael's Church is a central feature of the village and the very pretty Dovecote Inn stands in a corner location.
The Motte and Bailey castle is said to be the best preserved in the country. Notwithstanding the character of the village it is well situated for commuting to Newark, Mansfield, Southwell and Nottingham. Access points to the A1 north and south are within a couple of miles. There are good amenities available in the small market town of Tuxford just two miles and here there is the excellent Tuxford Academy Secondary School. There are also good primary schools available in the several surrounding villages of Kneesall, Norwell and Caunton.
The village is approached by country lanes, there are no main roads and miles of local walks.
The accommodation is further described as follows:
Entrance - Glazed entrance door to the dining kitchen
Dining Kitchen - 4.50m x 4.01m (14'9 x 13'2) - With wall cupboards, base units, working surfaces incorporating a stainless steel 1 and 1/2 sink unit. Large built in tall cupboard, integrated electric hob and oven. A pleasant deep window in the dining area. Night storage heater.
Lounge - 4.50m x 3.66m (14'9 x 12') - Windows in the south and east elevations, fitted electric fire with surround and night storage heater.
Inner Hall - With built in cupboard and hatch to the roof space.
Bedroom One - 4.27m x 3.25m (14' x 10'8) - With built in wardrobes with pine surround and curtains. Night storage heater.
Bedroom Two - 4.62m x 2.95m (15'2 x 9'8) - With built in wardrobes with pine surround and curtains. Night storage heater.
Bathroom - 2.54m x 1.98m (8'4 x 6'6) - With a 4ft wide shower with electric shower, basin with cabinets and low suite WC. Night storage heater and electric heated towel rail.
Integral Double Garage - 5.31m x 5.21m (17'5 x 17'1) - Electrically operated roller shutter door to the first garage bay and the original garage doors to the second bay are boarded with a letter box facility. Fluorescent light, cold tap, double power point and personal door.
Outside - The property is approached by a gravelled drive with a low brick retaining wall. There are 2 meter height boundary walls. Side and rear areas with concrete pathways.
Viewing - Strictly by appointment with the selling agents.
Tenure - The property is freehold.
Services - Mains water, electricity and drainage are all connected to the property.
The heating is operated on a system called Economy 10 which gives 5 hours of heating in the night, 3 in the afternoon and 2 in the evening, all 10 hours being at a cheaper rate.
Possession - Vacant possession will be given on completion.
Mortgage - Mortgage advice is available through our Mortgage Adviser. Your home is at risk if you do not keep up repayments on a mortgage or other loan secured on it.
The accommodation is well planned, practical, light and airy. There is a pleasant dual aspect front lounge, a sizeable dining kitchen with a deep window, inner hall, 2 double sized bedrooms and a nicely appointed bathroom with shower. The property has an integral double garage with the potential, subject to planning permission for conversion and extension of the accommodation. The plot has substantial walled boundaries, offering privacy and seclusion.
Laxton is unique among the villages of England today in that here and only here has the open field system of farming survived unchanged since the days before the Norman Conquest. The village with gently rising ground, streets and lanes is undeveloped. St Michael's Church is a central feature of the village and the very pretty Dovecote Inn stands in a corner location.
The Motte and Bailey castle is said to be the best preserved in the country. Notwithstanding the character of the village it is well situated for commuting to Newark, Mansfield, Southwell and Nottingham. Access points to the A1 north and south are within a couple of miles. There are good amenities available in the small market town of Tuxford just two miles and here there is the excellent Tuxford Academy Secondary School. There are also good primary schools available in the several surrounding villages of Kneesall, Norwell and Caunton.
The village is approached by country lanes, there are no main roads and miles of local walks.
The accommodation is further described as follows:
Entrance - Glazed entrance door to the dining kitchen
Dining Kitchen - 4.50m x 4.01m (14'9 x 13'2) - With wall cupboards, base units, working surfaces incorporating a stainless steel 1 and 1/2 sink unit. Large built in tall cupboard, integrated electric hob and oven. A pleasant deep window in the dining area. Night storage heater.
Lounge - 4.50m x 3.66m (14'9 x 12') - Windows in the south and east elevations, fitted electric fire with surround and night storage heater.
Inner Hall - With built in cupboard and hatch to the roof space.
Bedroom One - 4.27m x 3.25m (14' x 10'8) - With built in wardrobes with pine surround and curtains. Night storage heater.
Bedroom Two - 4.62m x 2.95m (15'2 x 9'8) - With built in wardrobes with pine surround and curtains. Night storage heater.
Bathroom - 2.54m x 1.98m (8'4 x 6'6) - With a 4ft wide shower with electric shower, basin with cabinets and low suite WC. Night storage heater and electric heated towel rail.
Integral Double Garage - 5.31m x 5.21m (17'5 x 17'1) - Electrically operated roller shutter door to the first garage bay and the original garage doors to the second bay are boarded with a letter box facility. Fluorescent light, cold tap, double power point and personal door.
Outside - The property is approached by a gravelled drive with a low brick retaining wall. There are 2 meter height boundary walls. Side and rear areas with concrete pathways.
Viewing - Strictly by appointment with the selling agents.
Tenure - The property is freehold.
Services - Mains water, electricity and drainage are all connected to the property.
The heating is operated on a system called Economy 10 which gives 5 hours of heating in the night, 3 in the afternoon and 2 in the evening, all 10 hours being at a cheaper rate.
Possession - Vacant possession will be given on completion.
Mortgage - Mortgage advice is available through our Mortgage Adviser. Your home is at risk if you do not keep up repayments on a mortgage or other loan secured on it.
Council tax
First listed
Over a month agoEnergy Performance Certificate
Toad Lane, Laxton, Newark
Placebuzz mortgage repayment calculator
Monthly repayment
The Est. Mortgage is for a 25 years repayment mortgage based on a 10% deposit and a 5.5% annual interest. It is only intended as a guide. Make sure you obtain accurate figures from your lender before committing to any mortgage. Your home may be repossessed if you do not keep up repayments on a mortgage.
Toad Lane, Laxton, Newark - Streetview
DISCLAIMER: Property descriptions and related information displayed on this page are marketing materials provided by Richard Watkinson & Partners - Kirk Gate. Placebuzz does not warrant or accept any responsibility for the accuracy or completeness of the property descriptions or related information provided here and they do not constitute property particulars. Please contact Richard Watkinson & Partners - Kirk Gate for full details and further information.





