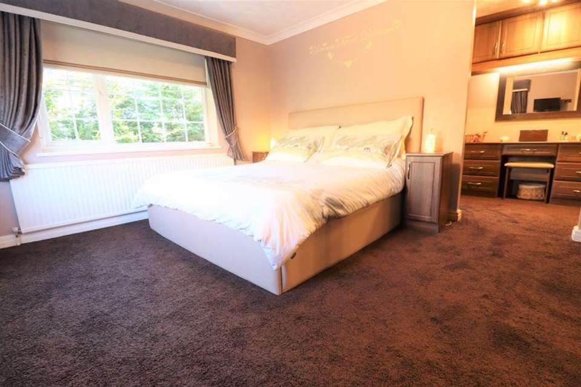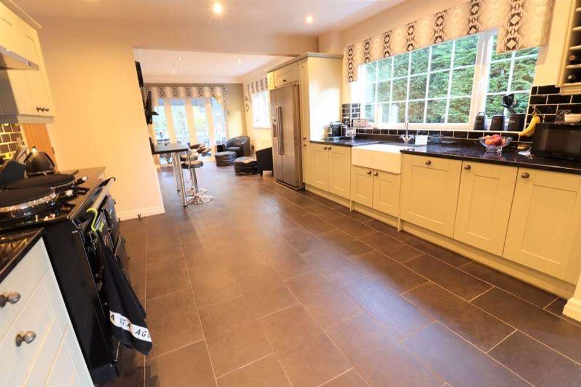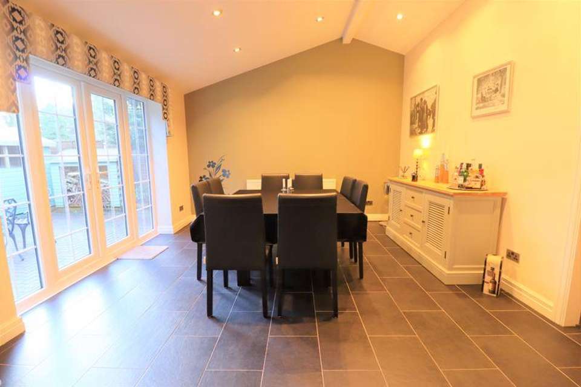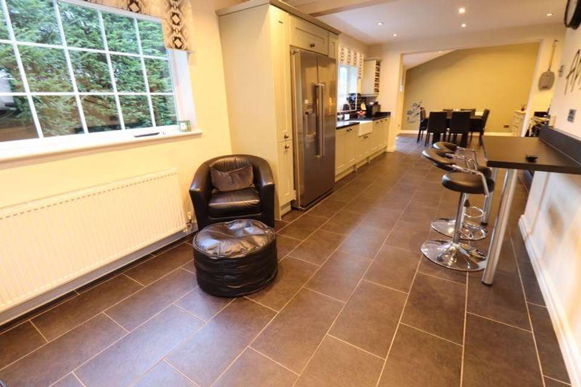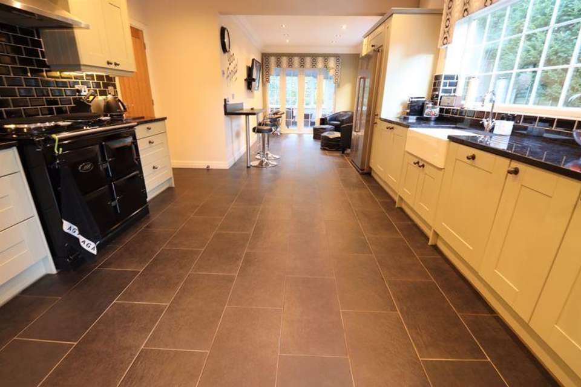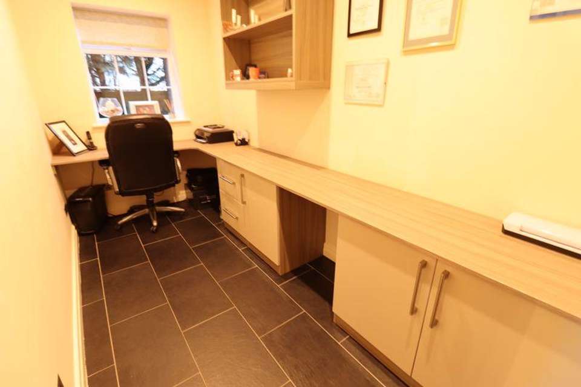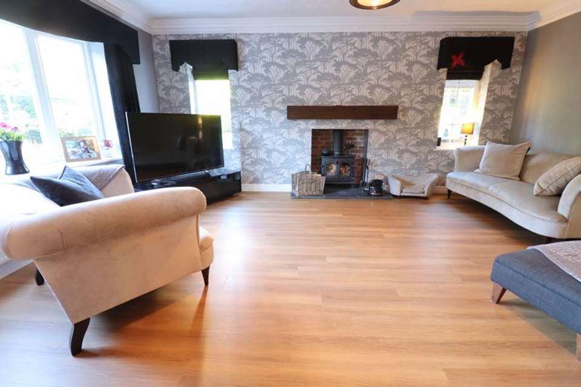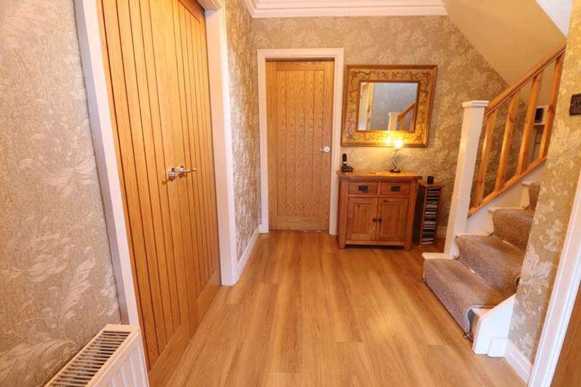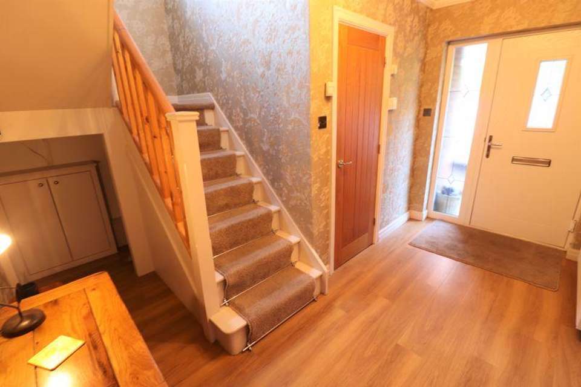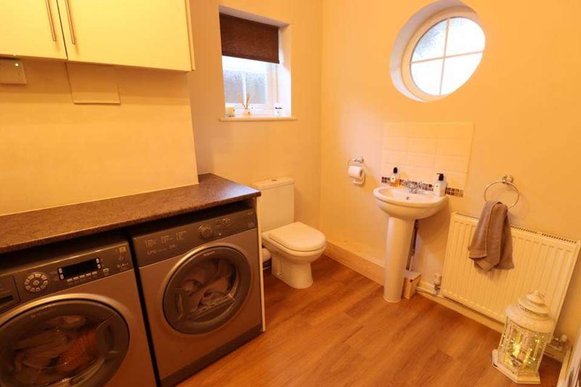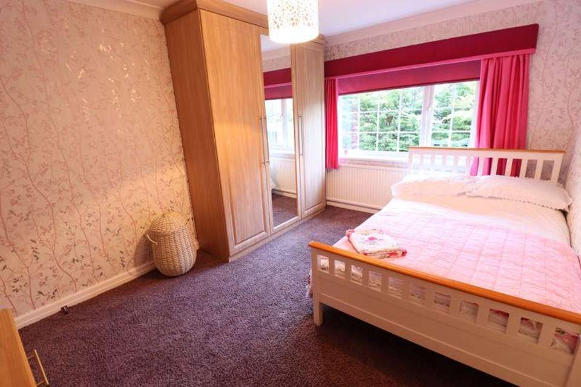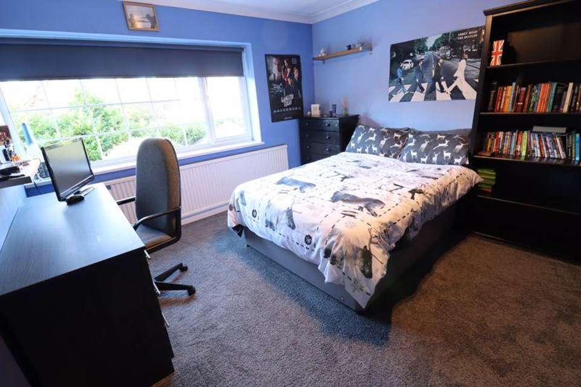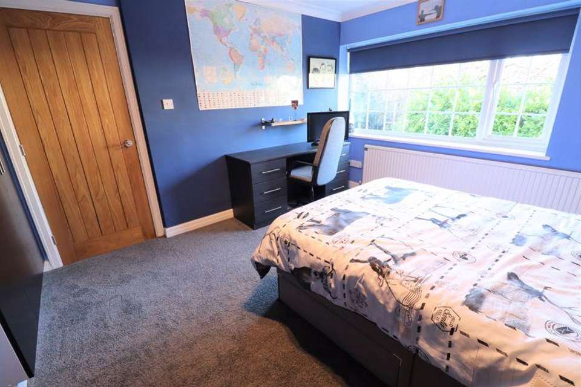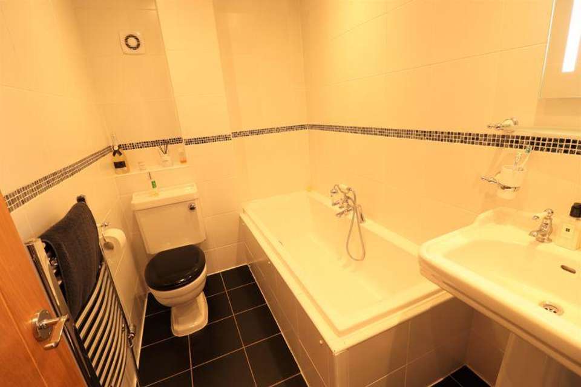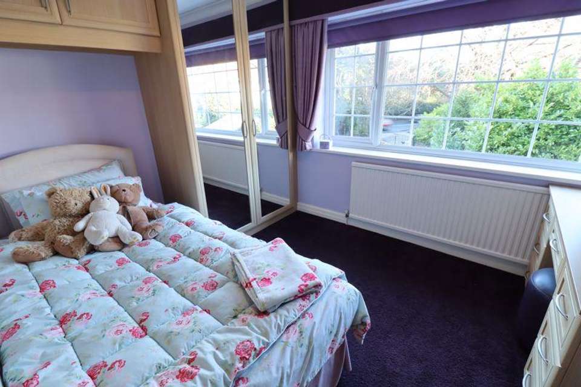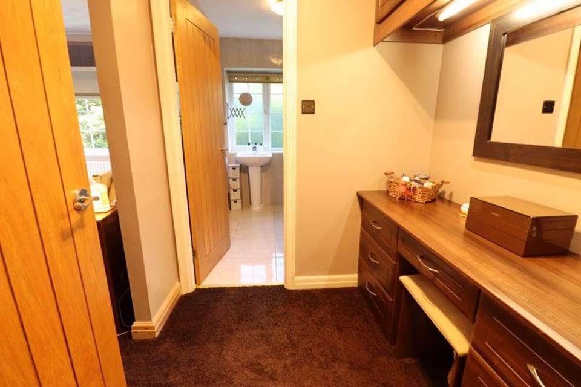4 bedroom detached house for sale
Upton Road, Prentondetached house
bedrooms
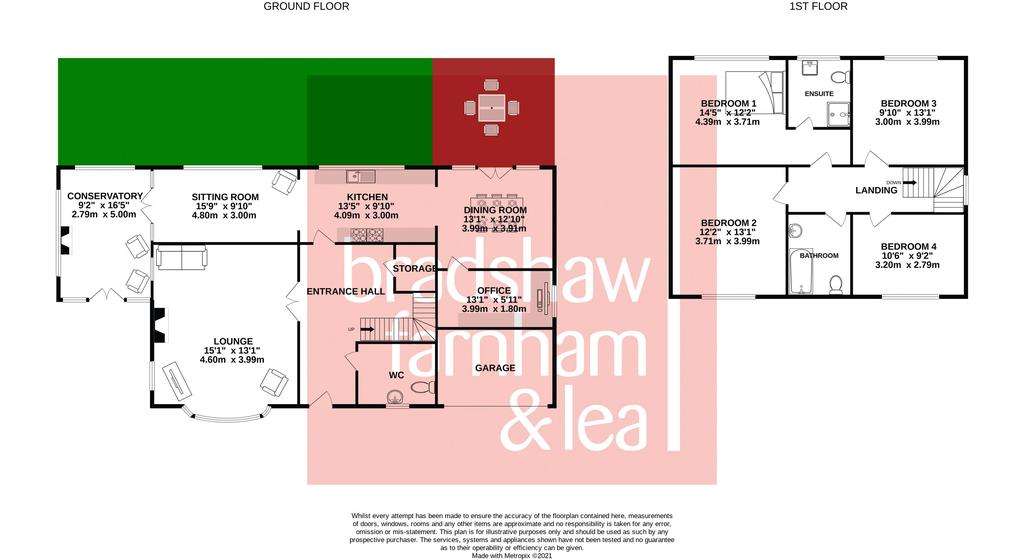
Property photos

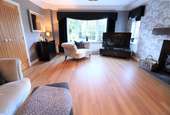
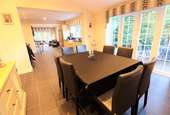
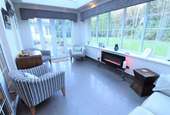
+16
Property description
Stunning Family Home! This is a rare opportunity to purchase this beautifully-presented, four bedroom, detached family home. Situated in a quiet cul-de-sac just off Upton Road, this location benefits from peace and tranquility, plus being close enough to all the amenities that are on offer. This really is a dream family upsize.The property has that initial 'wow factor' on entry with a gated entrance, leading you through to a car park which accommodates parking for several vehicles. As you enter into the property, there is a spacious entrance hall, which also benefits from having a downstairs WC and utility room. Also off the entrance hall you have a stunning bay windowed lounge space, well-quipped with a log burner adding to the ambience of the room. The ground floor is also where you will find perhaps the properties most finest asset, there is a wonderful open-plan kitchen/dining room, which has been cleverly designed and makes for the perfect entertainment space. The ground floor does not end here as there is also a well-proportioned conservatory, which has private views over the garden. To the first floor, there are four well-proportioned bedrooms, three of which being doubles with the master boasting an en-suite and walk in wardrobe. The family bathroom is also spacious and modern, catering for the needs of a growing family. Externally has all of those dream elements for a perspective purchaser. At the side of the property, there is a beautiful rear garden, which is private throughout maintaining that family aspect of a large lawn but with beautiful borders. As the garden flows towards the rear, there is a further lawned area, which is also part laid with patio and an outside gazebo! The property also has a double garage which can be accessed from the front. Viewing is essential to truly appreciate what this gem has to offer.
Entrance Hall
Downstairs WC
Lounge - 15' 1'' x 13' 1'' (4.59m x 3.98m)
Sitting Room - 15' 9'' x 9' 10'' (4.80m x 2.99m)
Kitchen - 13' 5'' x 9' 10'' (4.09m x 2.99m)
Dining Room - 13' 1'' x 12' 10'' (3.98m x 3.91m)
Office - 13' 1'' x 5' 11'' (3.98m x 1.80m)
Conservatory - 9' 2'' x 16' 5'' (2.79m x 5.00m)
Landing
Bedroom 1 - 14' 5'' x 12' 2'' (4.39m x 3.71m)
En-Suite
Bedroom 2 - 12' 2'' x 13' 1'' (3.71m x 3.98m)
Bedroom 3 - 9' 10'' x 13' 1'' (2.99m x 3.98m)
Bedroom 4 - 10' 6'' x 9' 2'' (3.20m x 2.79m)
Bathroom
Garage
Entrance Hall
Downstairs WC
Lounge - 15' 1'' x 13' 1'' (4.59m x 3.98m)
Sitting Room - 15' 9'' x 9' 10'' (4.80m x 2.99m)
Kitchen - 13' 5'' x 9' 10'' (4.09m x 2.99m)
Dining Room - 13' 1'' x 12' 10'' (3.98m x 3.91m)
Office - 13' 1'' x 5' 11'' (3.98m x 1.80m)
Conservatory - 9' 2'' x 16' 5'' (2.79m x 5.00m)
Landing
Bedroom 1 - 14' 5'' x 12' 2'' (4.39m x 3.71m)
En-Suite
Bedroom 2 - 12' 2'' x 13' 1'' (3.71m x 3.98m)
Bedroom 3 - 9' 10'' x 13' 1'' (2.99m x 3.98m)
Bedroom 4 - 10' 6'' x 9' 2'' (3.20m x 2.79m)
Bathroom
Garage
Council tax
First listed
Over a month agoEnergy Performance Certificate
Upton Road, Prenton
Placebuzz mortgage repayment calculator
Monthly repayment
The Est. Mortgage is for a 25 years repayment mortgage based on a 10% deposit and a 5.5% annual interest. It is only intended as a guide. Make sure you obtain accurate figures from your lender before committing to any mortgage. Your home may be repossessed if you do not keep up repayments on a mortgage.
Upton Road, Prenton - Streetview
DISCLAIMER: Property descriptions and related information displayed on this page are marketing materials provided by Bradshaw Farnham & Lea - Prenton. Placebuzz does not warrant or accept any responsibility for the accuracy or completeness of the property descriptions or related information provided here and they do not constitute property particulars. Please contact Bradshaw Farnham & Lea - Prenton for full details and further information.





