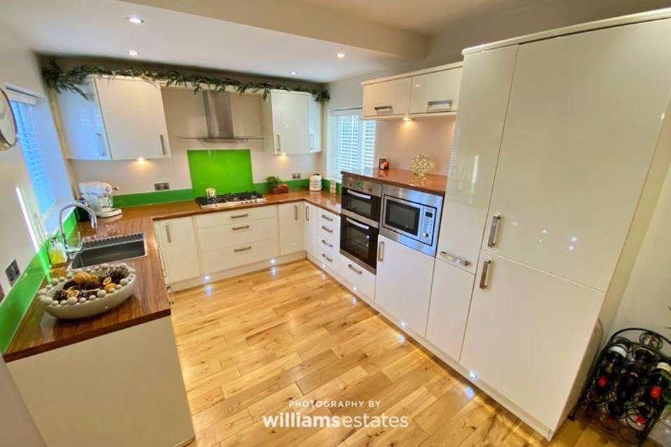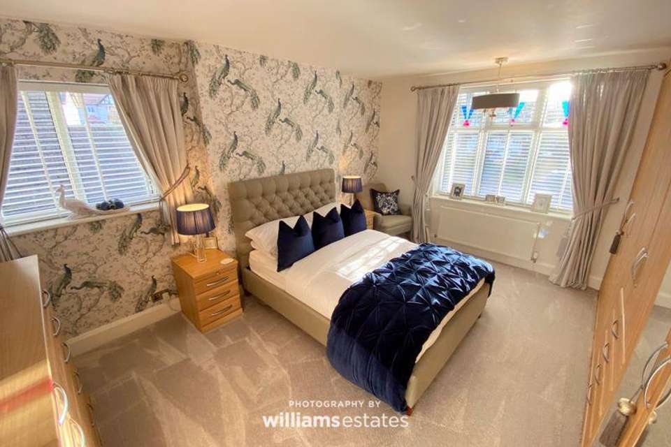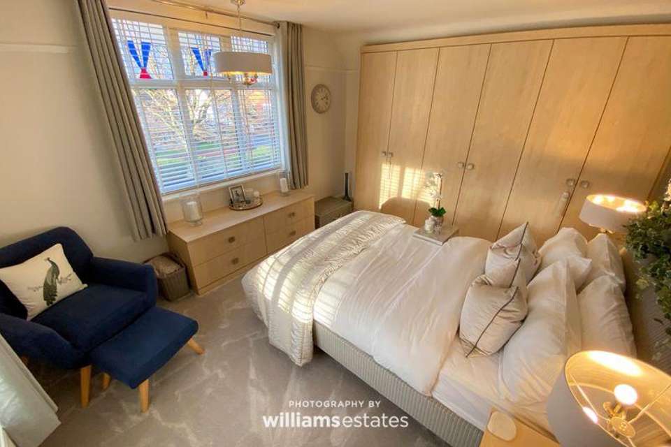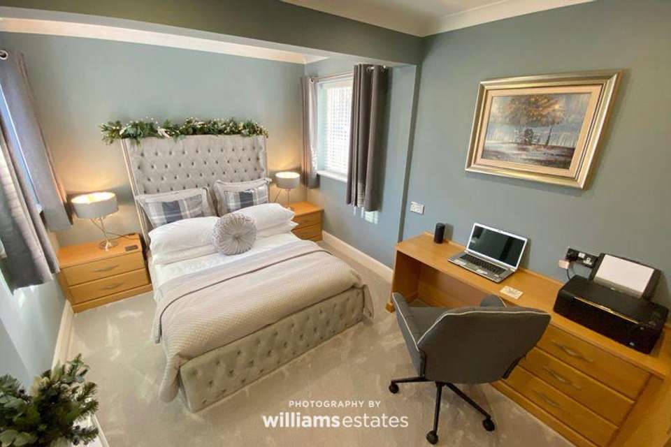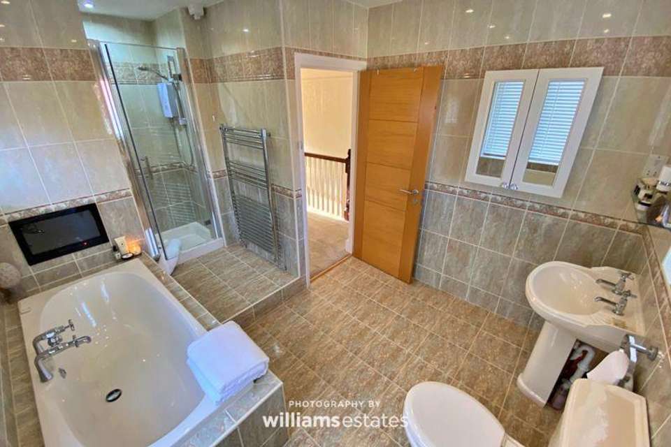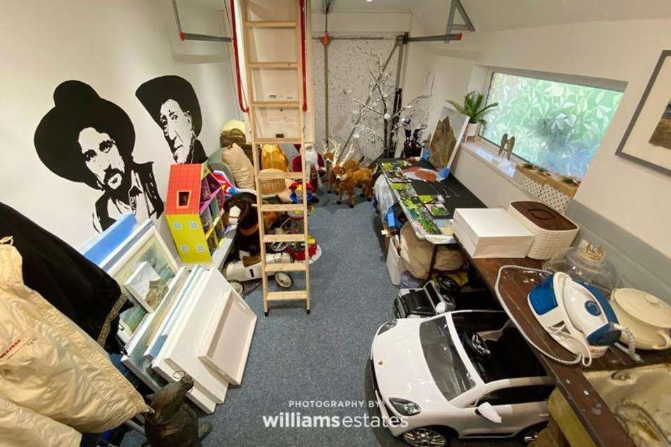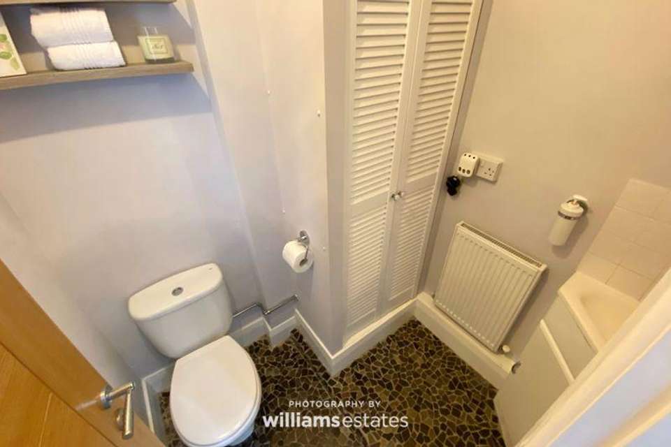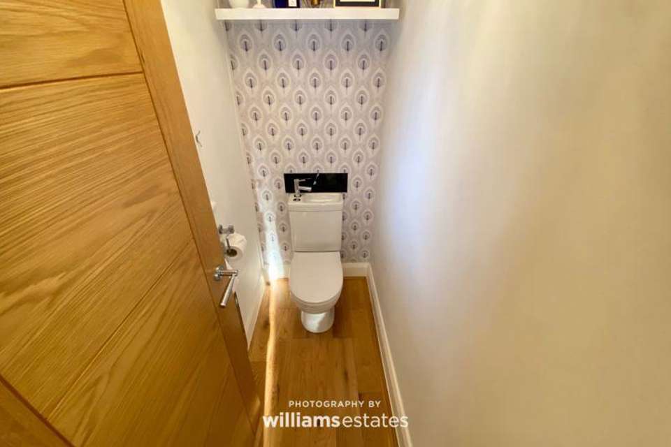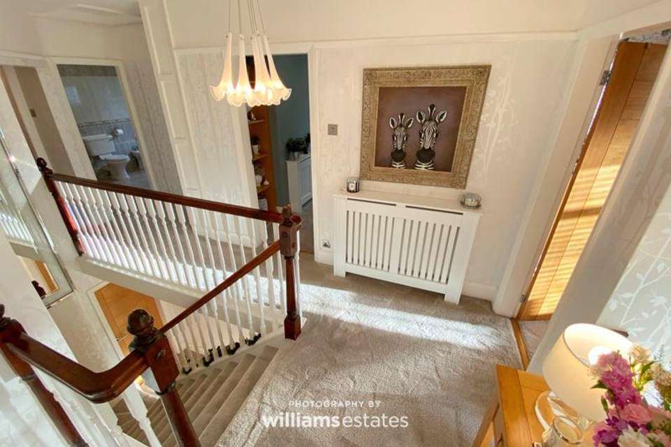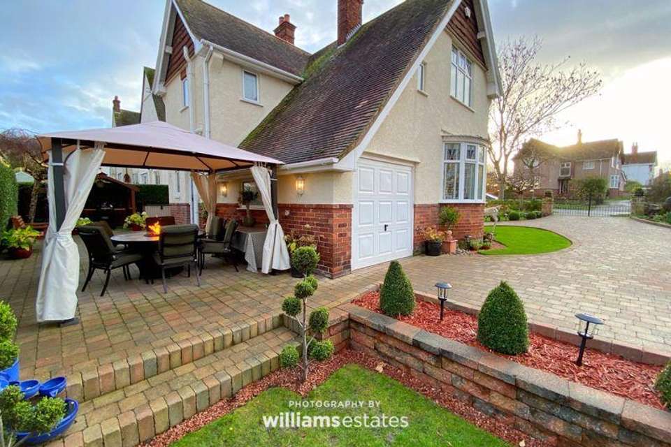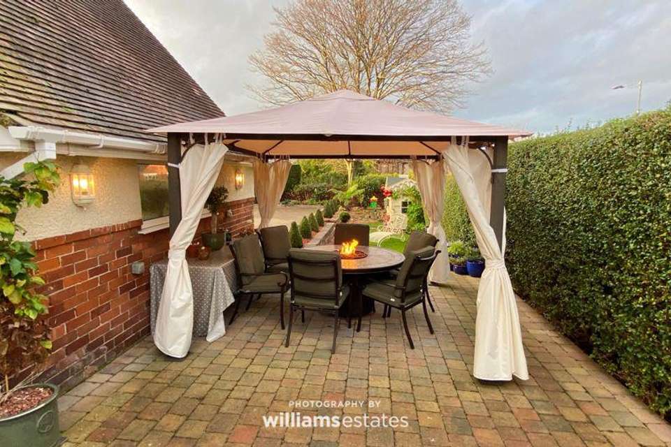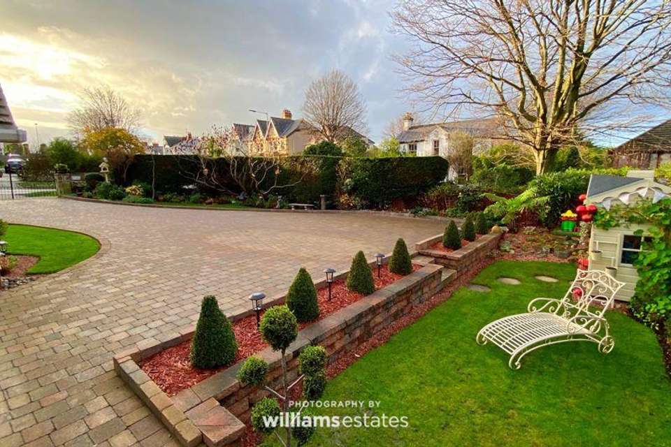3 bedroom detached house for sale
The Avenue, Prestatyndetached house
bedrooms
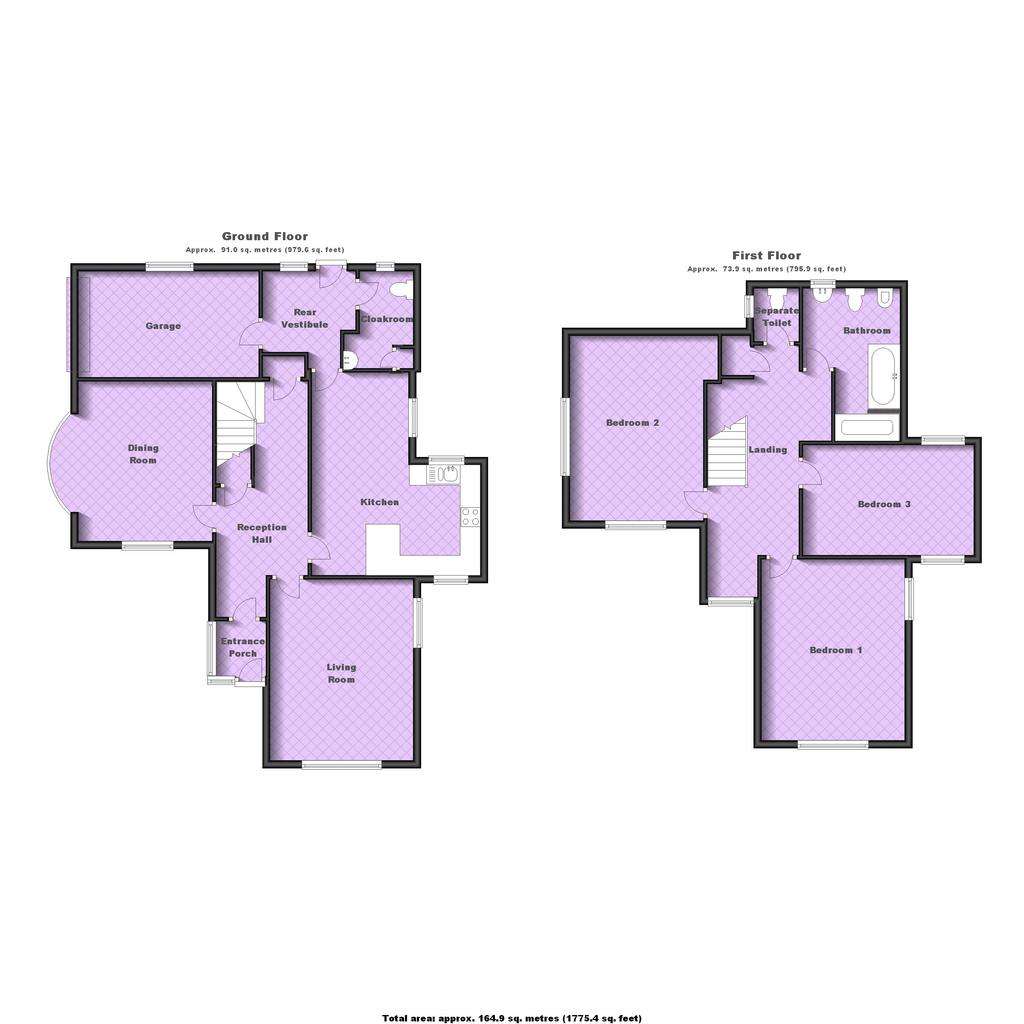
Property photos


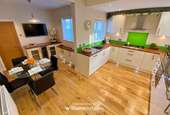
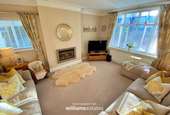
+12
Property description
Please view virtual tour prior to booking a viewing. Williams Estates are proud to advertise for sale this unique detached family home that is situated in a much sought after residential area of Upper Prestatyn, yet within close proximity of the town centre facilities, local schools, bus and train stations. The accommodation comprises of three good sized bedrooms, living room, dining room, open plan kitchen/diner, utility area, cloakroom, integral garage and bathroom to the first floor. Added benefits include; uPVC double glazing, gas central heating, easy to maintain gardens and ample off-street parking for multiple vehicles. Internal viewing is highly recommended of this superb detached family home. EPC Rating D 67.
Accommodation
via a composite double glazed door leading into the;
Entrance Porch
Having coconut mating, uPVC double glazed windows to the side and a composite door leading into the;
Entrance Hallway
Having lighting, power points, radiator, oak flooring, cupboard under the stairs for storage, stairs to the first floor landing and doors off.
Lounge - 15' 6'' x 12' 2'' (4.72m x 3.71m)
Having lighting, power points, two double panelled radiators, modern wall mounted living flame effect log fire, uPVC double glazed window with part stained glass to front elevation and further uPVC double glazed window to the side.
Dining Room - 13' 6'' x 12' 2'' (4.11m x 3.71m)
Having lighting, power points, two double panelled radiators, living flame gas fire with marble hearth and oak surround and two uPVC double glazed window overlooking the garden.
Kitchen/Diner - 17' 3'' x 14' 5'' (5.25m x 4.39m)
Comprising of a range of high gloss fronted, wall, drawer and base units with complementary worktops over, inbuilt grill and oven, inbuilt microwave, five ring gas hob with extractor over, integrated fridge/freezer, integrated dishwasher, one and a quarter stainless steel sink with hose style mixer tap over, inset lighting, power points, double panelled radiator and uPVC double glazed windows looking out onto the gardens.The dining area comprises of a range of cupboard units for storage, two fronted china display cabinets, bottle refrigerator again with a complementary worktop over and door off.
Utility Area/Porch - 7' 1'' x 5' 5'' (2.16m x 1.65m)
Having lighting, power points, radiator, plumbing for washing machine, space for tumble dryer, obscure glazed window and access to the integral garage and rear garden.
Cloakroom - 5' 5'' x 4' 7'' (1.65m x 1.40m)
Comprising of a low flush W.C., hand wash basin with storage beneath and tiled splash-back, cupboard housing the Worcester boiler, lighting and radiator
Stairs To The First Floor Landing
Having turn stairs and cupboard for storage.
First Floor Landing
Having lighting, power points, radiator, storage cupboard, loft access hatch and doors off.
Bedroom One - 15' 5'' x 12' 2'' (4.70m x 3.71m)
Having lighting, power points, double panelled radiator, range of inbuilt wardrobes and uPVC double glazed window onto the front and side elevations.
Bedroom Two - 12' 8'' x 11' 1'' (3.86m x 3.38m)
Having lighting, power points, two double panelled radiators, range of fitted wardrobes and a uPVC double glazed window onto the front elevation.
Bedroom Three - 14' 4'' x 9' 10'' (4.37m x 2.99m)
Having lighting, power points, radiator, range of inbuilt wardrobes and uPVC double glazed windows having views of Prestatyn Hillside.
Family Bathroom - 12' 10'' x 9' 1'' (3.91m x 2.77m)
A stunning five piece suite comprising of a low flush WC., bidet, pedestal hand wash basin, shower cubicle, tiled panelled oval shape bath with mixer tap over and built-in TV, lighting, chrome heated towel rail, tiled floors and walls obscure glazed windows onto the side elevation.
W.C. - 5' 5'' x 2' 10'' (1.65m x 0.86m)
Having a low flush w.c. with incorporated hand wash basin and mixer tap over, lighting, chrome heated towel rail and an obscure glazed window.
Garage
Having lighting, power points, radiator, Belfast style sink with hot and cold tap and drainer, access to loft space for storage, up and over electric remote operated door and door leading to the rear utility area/porch.
Outside
This property is situated on a generously sized plot and occupying a corner position.To the front their are double wrought iron gates providing access to the front where the front garden being lawned for ease and low maintenance with the rest of the space at the front being utilised as a brick paved driveway providing more than ample space for off-street parking for multiple vehicles and well established borders comprising of a variety of shrubs, bushes and trees.The Garage can be accessed to the side of the property just off the brick paved driveway.To the rear there is a sunken lawned area that enjoys a private sunny aspect as well as a brick paved area ideal for alfresco dining, enjoying space for storage, having an outside water source and partially bound by a stone wall.
Directions
Proceed from our Prestatyn Office along Gronant Road, passing the tennis club on the right hand side. Turn next right into The Avenue, Bryn Newydd where the property can be found on the left hand side.
Accommodation
via a composite double glazed door leading into the;
Entrance Porch
Having coconut mating, uPVC double glazed windows to the side and a composite door leading into the;
Entrance Hallway
Having lighting, power points, radiator, oak flooring, cupboard under the stairs for storage, stairs to the first floor landing and doors off.
Lounge - 15' 6'' x 12' 2'' (4.72m x 3.71m)
Having lighting, power points, two double panelled radiators, modern wall mounted living flame effect log fire, uPVC double glazed window with part stained glass to front elevation and further uPVC double glazed window to the side.
Dining Room - 13' 6'' x 12' 2'' (4.11m x 3.71m)
Having lighting, power points, two double panelled radiators, living flame gas fire with marble hearth and oak surround and two uPVC double glazed window overlooking the garden.
Kitchen/Diner - 17' 3'' x 14' 5'' (5.25m x 4.39m)
Comprising of a range of high gloss fronted, wall, drawer and base units with complementary worktops over, inbuilt grill and oven, inbuilt microwave, five ring gas hob with extractor over, integrated fridge/freezer, integrated dishwasher, one and a quarter stainless steel sink with hose style mixer tap over, inset lighting, power points, double panelled radiator and uPVC double glazed windows looking out onto the gardens.The dining area comprises of a range of cupboard units for storage, two fronted china display cabinets, bottle refrigerator again with a complementary worktop over and door off.
Utility Area/Porch - 7' 1'' x 5' 5'' (2.16m x 1.65m)
Having lighting, power points, radiator, plumbing for washing machine, space for tumble dryer, obscure glazed window and access to the integral garage and rear garden.
Cloakroom - 5' 5'' x 4' 7'' (1.65m x 1.40m)
Comprising of a low flush W.C., hand wash basin with storage beneath and tiled splash-back, cupboard housing the Worcester boiler, lighting and radiator
Stairs To The First Floor Landing
Having turn stairs and cupboard for storage.
First Floor Landing
Having lighting, power points, radiator, storage cupboard, loft access hatch and doors off.
Bedroom One - 15' 5'' x 12' 2'' (4.70m x 3.71m)
Having lighting, power points, double panelled radiator, range of inbuilt wardrobes and uPVC double glazed window onto the front and side elevations.
Bedroom Two - 12' 8'' x 11' 1'' (3.86m x 3.38m)
Having lighting, power points, two double panelled radiators, range of fitted wardrobes and a uPVC double glazed window onto the front elevation.
Bedroom Three - 14' 4'' x 9' 10'' (4.37m x 2.99m)
Having lighting, power points, radiator, range of inbuilt wardrobes and uPVC double glazed windows having views of Prestatyn Hillside.
Family Bathroom - 12' 10'' x 9' 1'' (3.91m x 2.77m)
A stunning five piece suite comprising of a low flush WC., bidet, pedestal hand wash basin, shower cubicle, tiled panelled oval shape bath with mixer tap over and built-in TV, lighting, chrome heated towel rail, tiled floors and walls obscure glazed windows onto the side elevation.
W.C. - 5' 5'' x 2' 10'' (1.65m x 0.86m)
Having a low flush w.c. with incorporated hand wash basin and mixer tap over, lighting, chrome heated towel rail and an obscure glazed window.
Garage
Having lighting, power points, radiator, Belfast style sink with hot and cold tap and drainer, access to loft space for storage, up and over electric remote operated door and door leading to the rear utility area/porch.
Outside
This property is situated on a generously sized plot and occupying a corner position.To the front their are double wrought iron gates providing access to the front where the front garden being lawned for ease and low maintenance with the rest of the space at the front being utilised as a brick paved driveway providing more than ample space for off-street parking for multiple vehicles and well established borders comprising of a variety of shrubs, bushes and trees.The Garage can be accessed to the side of the property just off the brick paved driveway.To the rear there is a sunken lawned area that enjoys a private sunny aspect as well as a brick paved area ideal for alfresco dining, enjoying space for storage, having an outside water source and partially bound by a stone wall.
Directions
Proceed from our Prestatyn Office along Gronant Road, passing the tennis club on the right hand side. Turn next right into The Avenue, Bryn Newydd where the property can be found on the left hand side.
Council tax
First listed
Over a month agoThe Avenue, Prestatyn
Placebuzz mortgage repayment calculator
Monthly repayment
The Est. Mortgage is for a 25 years repayment mortgage based on a 10% deposit and a 5.5% annual interest. It is only intended as a guide. Make sure you obtain accurate figures from your lender before committing to any mortgage. Your home may be repossessed if you do not keep up repayments on a mortgage.
The Avenue, Prestatyn - Streetview
DISCLAIMER: Property descriptions and related information displayed on this page are marketing materials provided by Williams Estates - Prestatyn. Placebuzz does not warrant or accept any responsibility for the accuracy or completeness of the property descriptions or related information provided here and they do not constitute property particulars. Please contact Williams Estates - Prestatyn for full details and further information.





