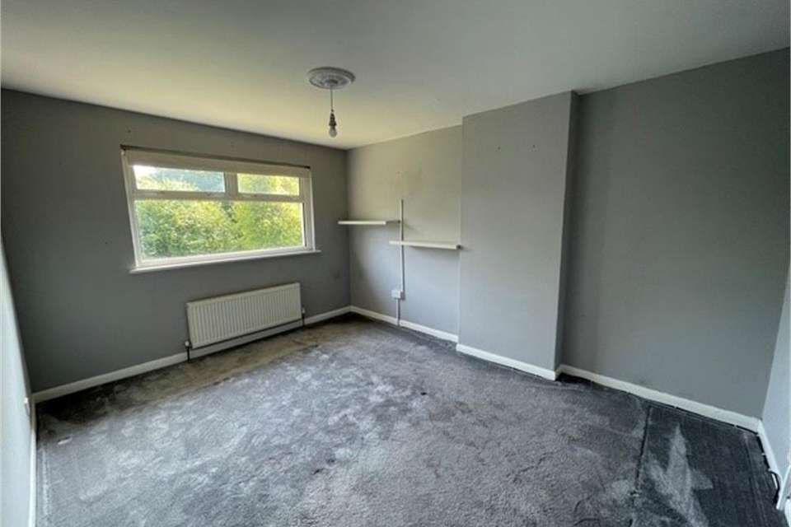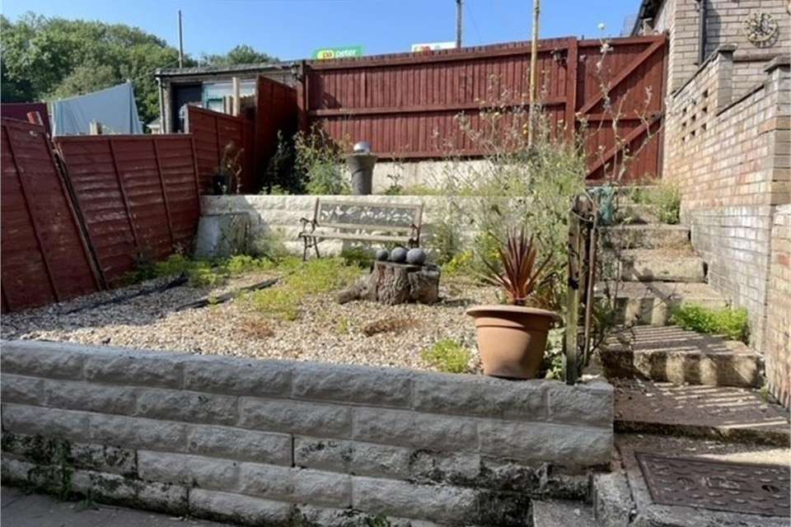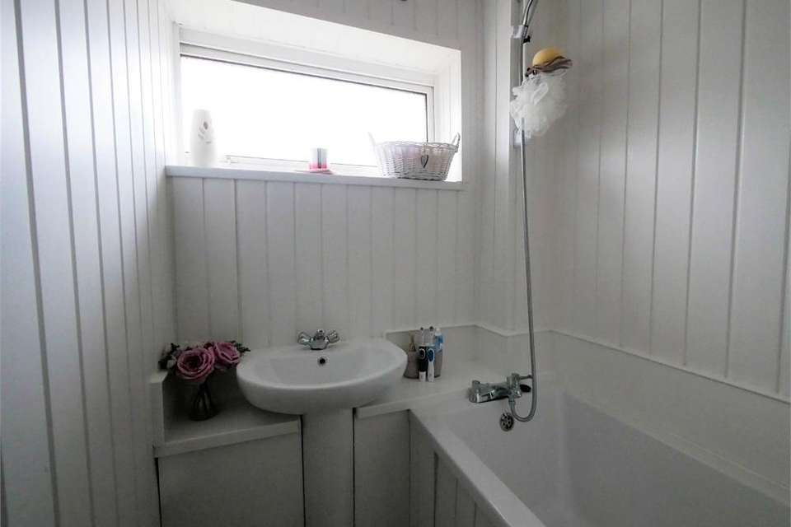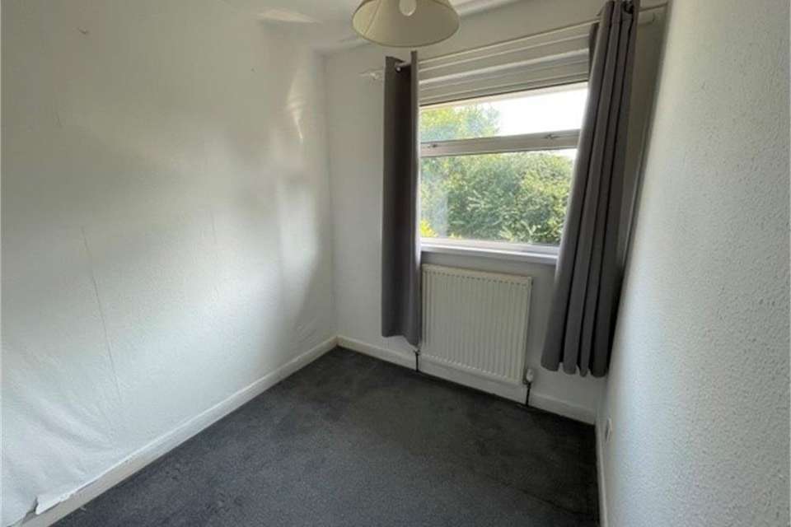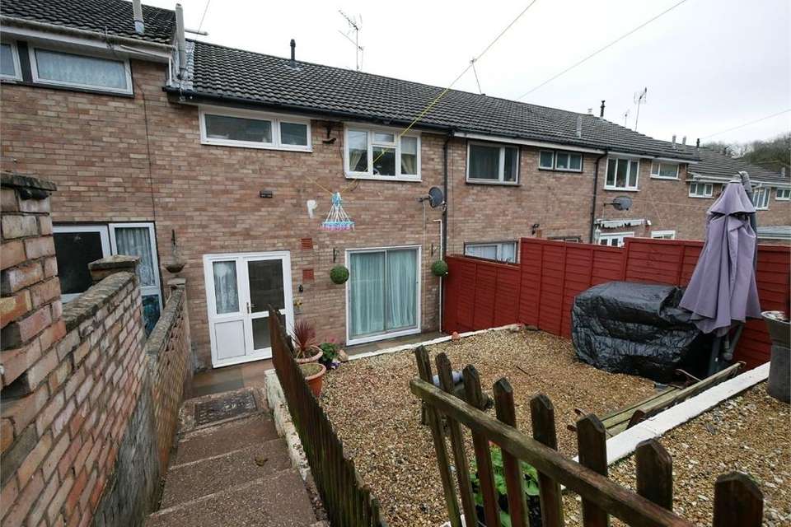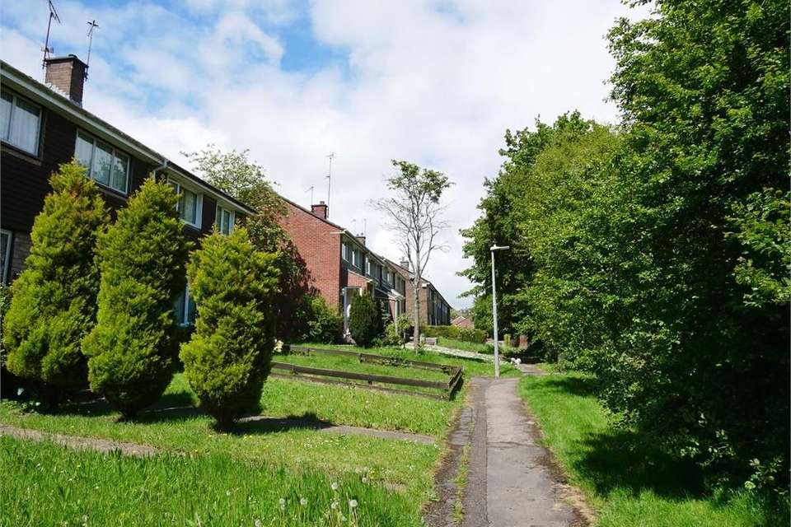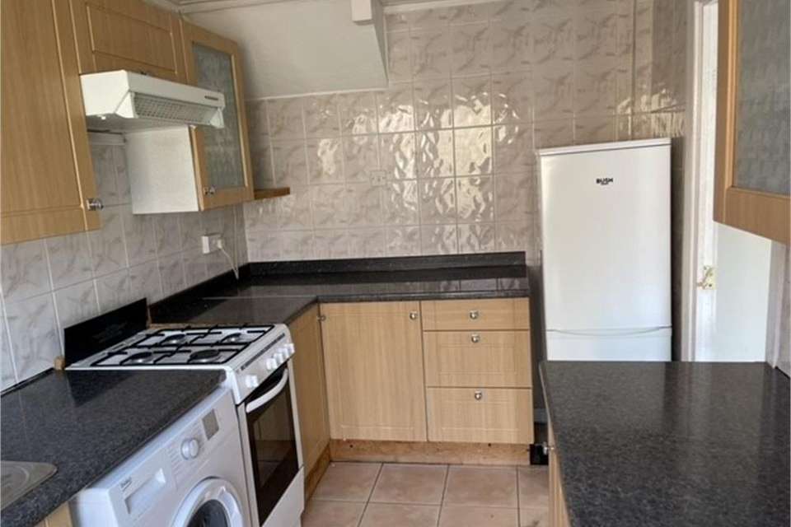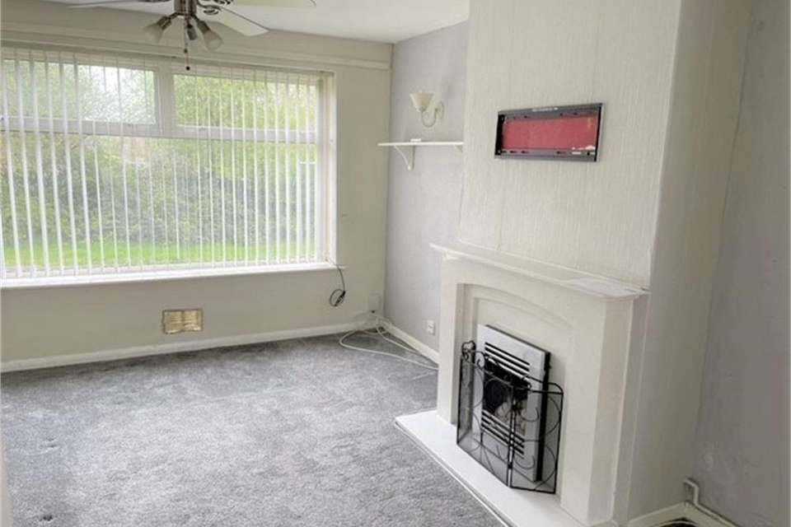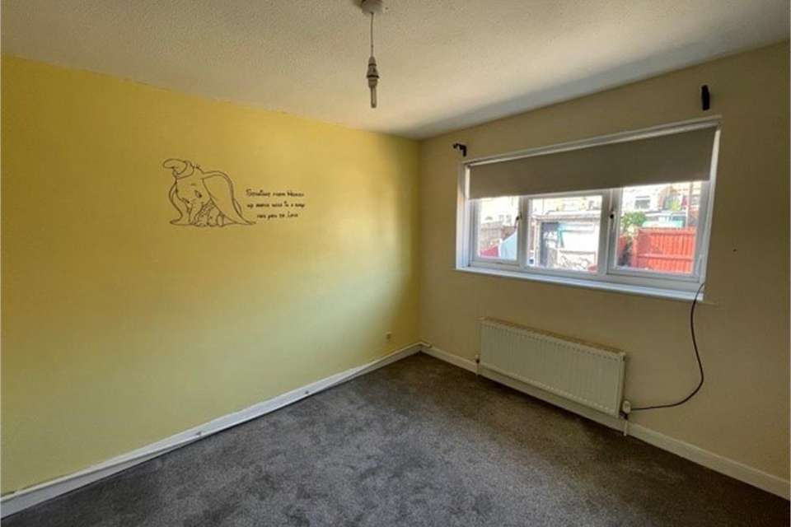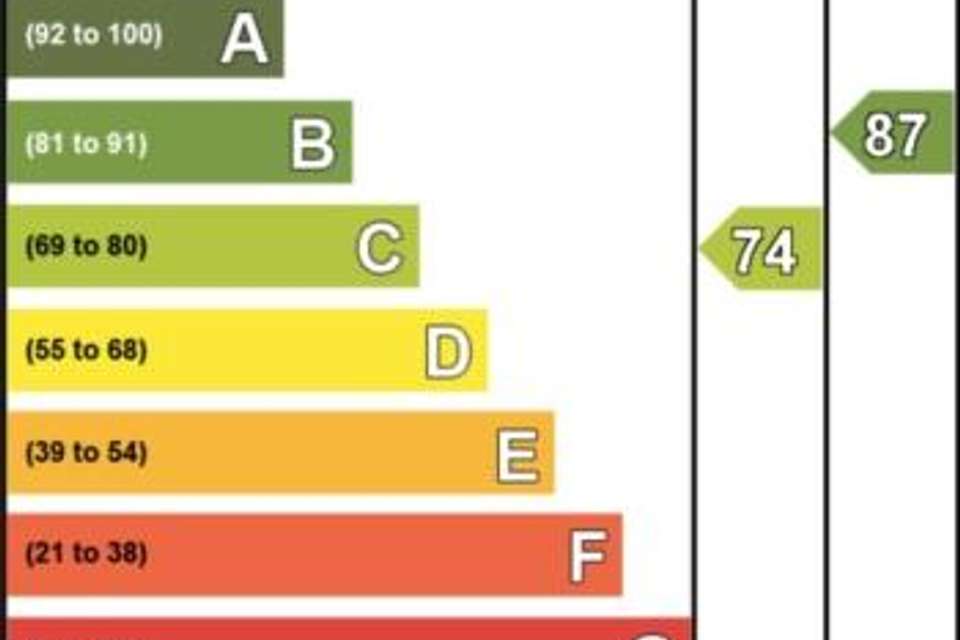3 bedroom terraced house for sale
Rockrose Way, Penarthterraced house
bedrooms
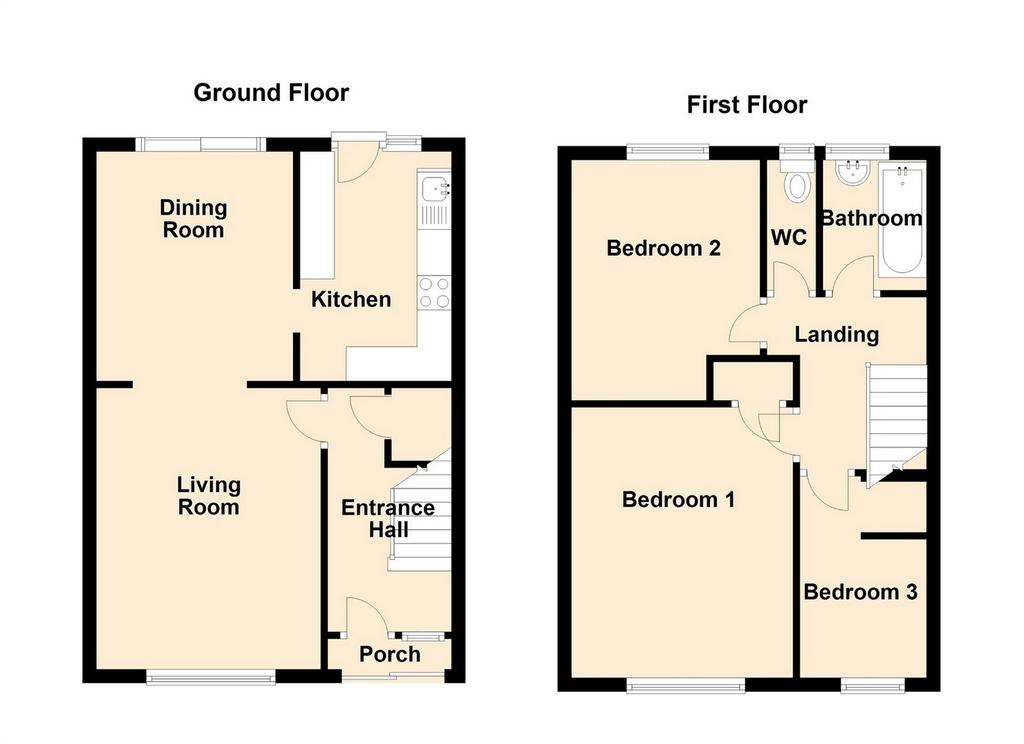
Property photos

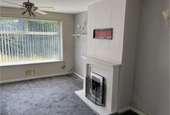
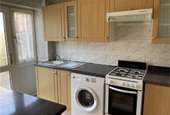
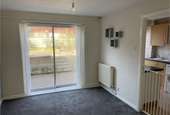
+10
Property description
An appealing 3 bedroom mid link house situated in a popular quiet location. Well presented throughout with neutral decoration and new carpets. Comprises porch, hallway, through lounge/dining room, kitchen, three bedrooms, bathroom and wc. uPVC double glazing, gas central heating. Front garden, parking, rear garden. Freehold.Ground Floor
Aluminium sliding patio door to porch. Porch
Tiled flooring, aluminium inner door and full height window to hallway.Hallway
New carpet, radiator, under stair storage, Virgin and BT connections.Lounge
12' 10" x 10' 8" (3.90m x 3.26m) A good size lounge. uPVC double glazed window to front. Contemporary fire surround with living flame pebble effect gas fire (not tested), pre-wired for wall mounted TV (not tested), carpet, neutral decoration. Wide opening through to dining room. Dining Room
10' 11" x 9' 5" (3.34m x 2.86m) Aluminium double glazed patio doors leading out to rear garden. Carpet, modern radiator, neutral decoration. Opening through to kitchen.Kitchen
11' 6" x 7' 2" (3.50m x 2.18m) Modern pale wooden effect fitted kitchen with contrasting dark work tops, sink and drainer. Recess for gas cooker, plumbing for washing machine. Tiled floor and splash back. uPVC double glazed window and door leading out to garden.First FloorLanding
Carpet, loft access.Bedroom 1
13' 3" x 10' 3" (4.04m x 3.12m) A good size double room. uPVC double glazed window to front. Stylish decoration with accent wall covering, carpet, new radiator, airing cupboard with Glow Worm combination boiler and storage.Bedroom 2
11' 7" x 9' 2" (3.52m x 2.80m) A double bedroom. uPVC double glazed window to rear. Stylishly presented, carpet, new radiator.Bedroom 3
6' 6" x 9' 7" (1.98m x 2.92m) A single room. uPVC double glazed window to front. Carpet, radiator, over stair store cupboard.Bathroom
Could be knocked through to the wc to create a larger family bathroom. Comprising modern white panelled bath, wash basin and chrome fittings. uPVC panelling to all walls, vinyl flooring, radiator. uPVC double glazed window.W.C.
White wc with twin flush, white tiling, vinyl flooring. uPVC double glazed window.OutsideFront Garden
The front is pedestrianised, the front garden is lawned, pathway to front door.Rear Garden
The garden it tiered with patio, two gravelled areas with retaining wall, steps leading up to parking area for two cars.Council Tax
Band D £1,657.49 p.a. (20/21)Post Code
CF64 2RF
Aluminium sliding patio door to porch. Porch
Tiled flooring, aluminium inner door and full height window to hallway.Hallway
New carpet, radiator, under stair storage, Virgin and BT connections.Lounge
12' 10" x 10' 8" (3.90m x 3.26m) A good size lounge. uPVC double glazed window to front. Contemporary fire surround with living flame pebble effect gas fire (not tested), pre-wired for wall mounted TV (not tested), carpet, neutral decoration. Wide opening through to dining room. Dining Room
10' 11" x 9' 5" (3.34m x 2.86m) Aluminium double glazed patio doors leading out to rear garden. Carpet, modern radiator, neutral decoration. Opening through to kitchen.Kitchen
11' 6" x 7' 2" (3.50m x 2.18m) Modern pale wooden effect fitted kitchen with contrasting dark work tops, sink and drainer. Recess for gas cooker, plumbing for washing machine. Tiled floor and splash back. uPVC double glazed window and door leading out to garden.First FloorLanding
Carpet, loft access.Bedroom 1
13' 3" x 10' 3" (4.04m x 3.12m) A good size double room. uPVC double glazed window to front. Stylish decoration with accent wall covering, carpet, new radiator, airing cupboard with Glow Worm combination boiler and storage.Bedroom 2
11' 7" x 9' 2" (3.52m x 2.80m) A double bedroom. uPVC double glazed window to rear. Stylishly presented, carpet, new radiator.Bedroom 3
6' 6" x 9' 7" (1.98m x 2.92m) A single room. uPVC double glazed window to front. Carpet, radiator, over stair store cupboard.Bathroom
Could be knocked through to the wc to create a larger family bathroom. Comprising modern white panelled bath, wash basin and chrome fittings. uPVC panelling to all walls, vinyl flooring, radiator. uPVC double glazed window.W.C.
White wc with twin flush, white tiling, vinyl flooring. uPVC double glazed window.OutsideFront Garden
The front is pedestrianised, the front garden is lawned, pathway to front door.Rear Garden
The garden it tiered with patio, two gravelled areas with retaining wall, steps leading up to parking area for two cars.Council Tax
Band D £1,657.49 p.a. (20/21)Post Code
CF64 2RF
Council tax
First listed
Over a month agoRockrose Way, Penarth
Placebuzz mortgage repayment calculator
Monthly repayment
The Est. Mortgage is for a 25 years repayment mortgage based on a 10% deposit and a 5.5% annual interest. It is only intended as a guide. Make sure you obtain accurate figures from your lender before committing to any mortgage. Your home may be repossessed if you do not keep up repayments on a mortgage.
Rockrose Way, Penarth - Streetview
DISCLAIMER: Property descriptions and related information displayed on this page are marketing materials provided by Shepherd Sharpe - Penarth. Placebuzz does not warrant or accept any responsibility for the accuracy or completeness of the property descriptions or related information provided here and they do not constitute property particulars. Please contact Shepherd Sharpe - Penarth for full details and further information.





